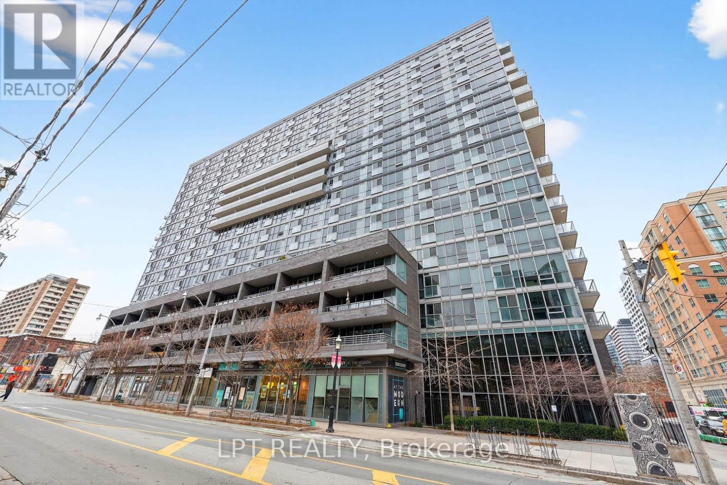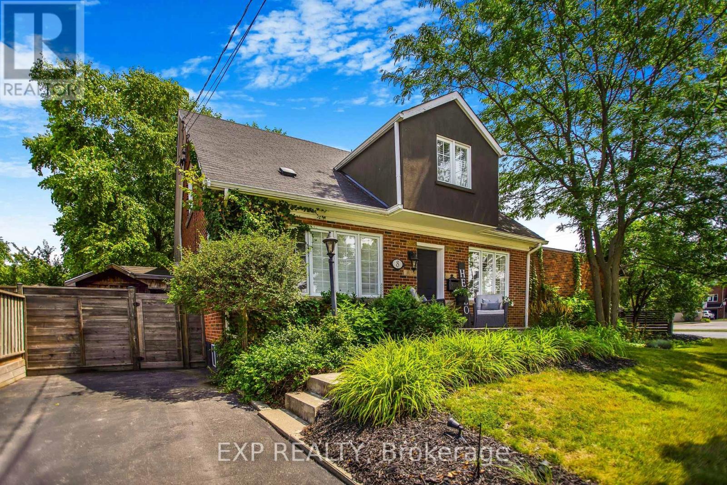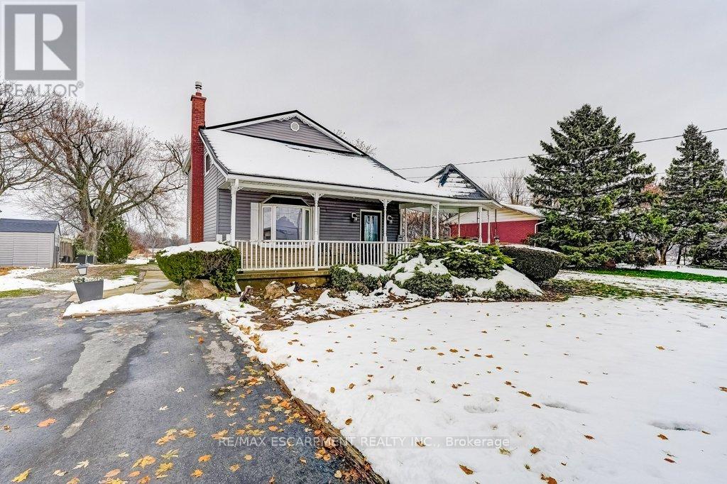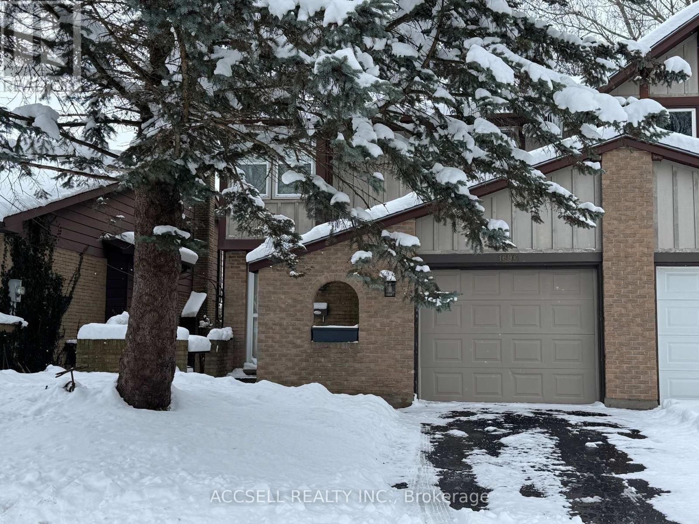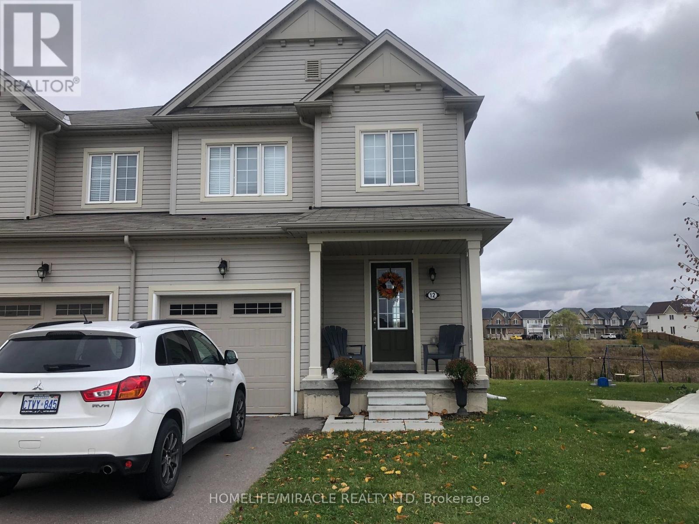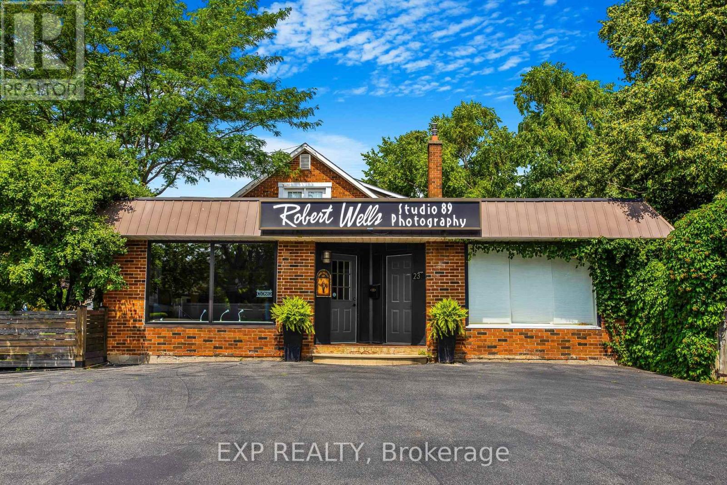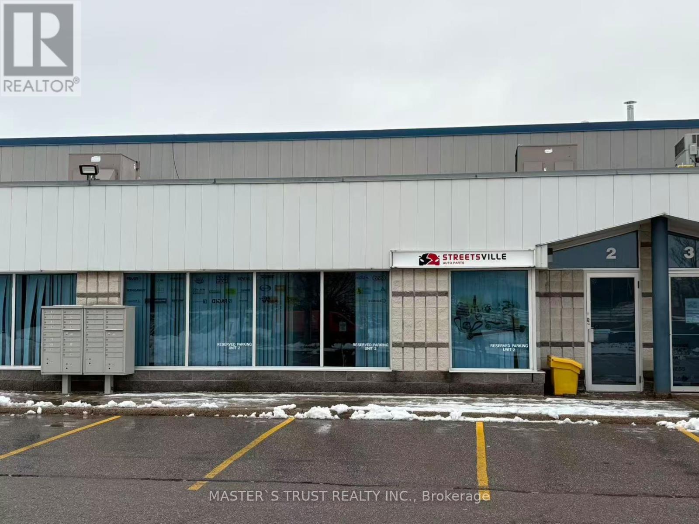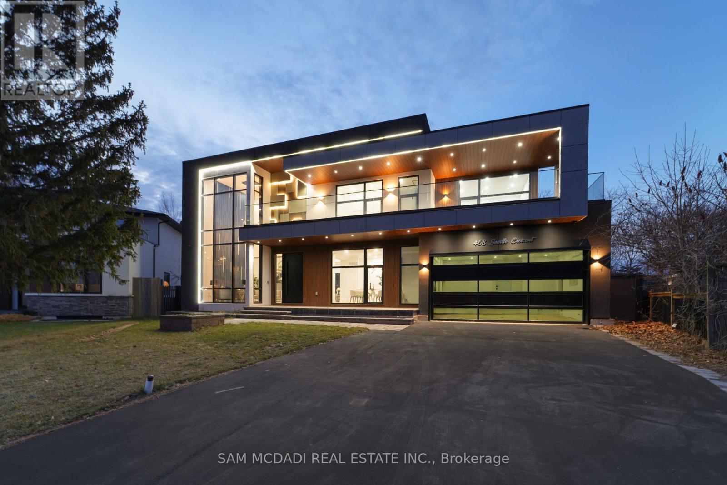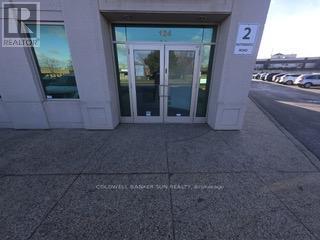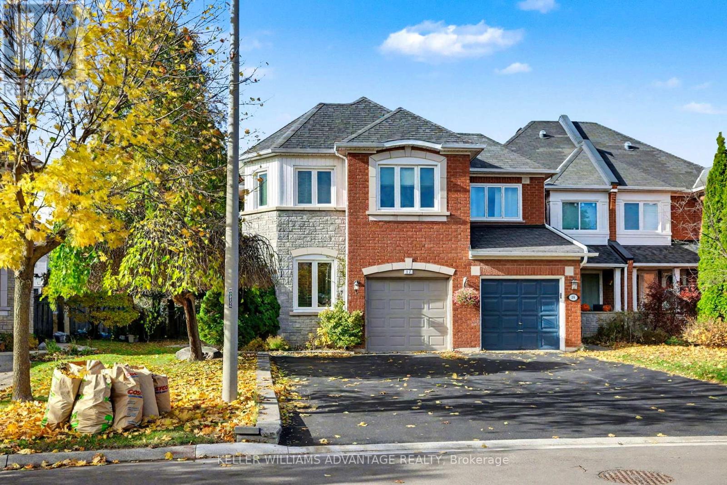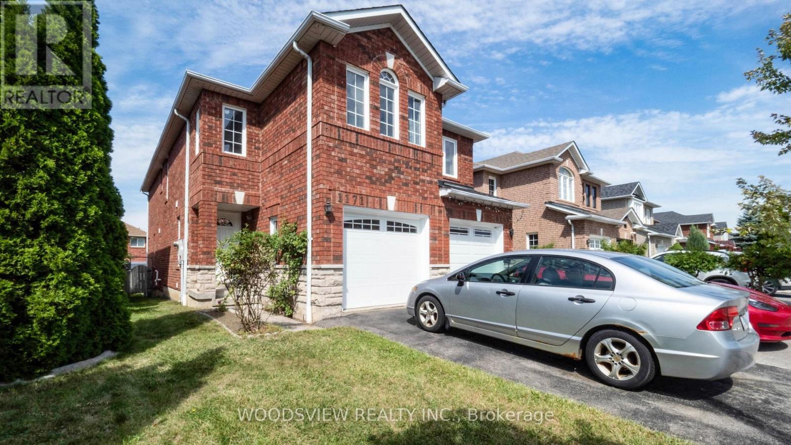306 - 320 Richmond Street E
Toronto, Ontario
Welcome To 320 Richmond St E Unit 306! Modern Urban Living At Its Finest. Experience The Perfect Blend Of Contemporary Style And Downtown Convenience In This Stunning Residence At The Modern. Ideally Situated Where The Historic St. Lawrence Market Meets The Trendy King East Design District, This Unit Offers A Sophisticated Urban Retreat Designed For Professionals, First-Time Buyers, Or Savvy Investors. The Unit Offers An Open-Concept Layout That Maximizes Every Square Inch Of Living Space. It Features A Contemporary Kitchen: Equipped With Sleek Stainless Steel Appliances, Stone Countertops, A Mirrored Backsplash, And Custom Cabinetry. Living At 320 Richmond Street East Means Access To Some Of The Best Amenities In The City, Including: A Rooftop Oasis Featuring Hot And Cold Plunge Pools, A Sundeck With Cabanas, And BBQ Stations With Panoramic Skyline Views, A Fully Equipped Gym, Dedicated Yoga/Pilates Studio, And Steam Rooms/Saunas, A Designer Party Room With A Wet Bar, Billiards Table, And A Catering Kitchen For Hosting Guests. Enjoy The Convenience With 24 Hour Concierge Service, Guest Suites, Visitor Parking, And A Dedicated Pet Spa. With A Walk Score Of 99 And A Transit Score Of 100, Everything Toronto Has To Offer Is At Your Doorstep. Steps Away To St. Lawrence Market, The Distillery District, And George Brown College. Easy Commuting With Immediate Access To The King And Queen Streetcars, And Minutes From The Financial District And The DVP/Gardiner Expressway. Click On 4K Virtual Tour & Don't Missing Out On This Gem! (id:60365)
231 #8 Highway
Hamilton, Ontario
NEWLY APPROVED MEDICAL USE - MINOR VARIANCE. A rare opportunity to own a commercial non-conforming office and residence in one, offering an exceptional range of permitted uses. Approved uses include medical offices, barber and beauty shops, estheticians, shoe repair, tailoring and dressmaking, dry-cleaning depots, laundromats, photographic studios, and optical shops. This unique property allows you to live and work in one place, with excellent visibility, ample parking, and flexibility for modern business owners. The 1.5-storey building blends professional functionality with comfortable, upgraded living. The commercial entrance opens to a welcoming reception area with slate flooring, 9' ceilings, track lighting, chair rail detailing, large windows facing Highway 8, and a convenient bathroom. A spacious waiting area leads to a large studio space with soaring ceilings-ideal for a medical office or clinic, with flexible options for treatment rooms or consultations. A large basement adds a private office and generous storage for records, equipment, or staff use. Outside, the property offers 10 parking spaces and two street-facing signs, providing outstanding exposure on a high-traffic corridor .The separate residential entrance reveals a beautifully updated home featuring an electric fireplace, stone feature wall, hardwood flooring, crown moulding, and California shutters throughout. The upgraded kitchen includes quartz countertops, stainless steel appliances, breakfast bar, backsplash, and under- and over-cabinet lighting. The primary bedroom offers a walk-out to a private balcony/deck. The fully finished basement adds a third bedroom with pot lights, built-in shelving, and a gas fireplace, plus a 3-piece bathroom and a large storage room. The expansive backyard completes the offering with a two-level deck, in-ground sprinklers, and a large shed with hydro-ideal for additional storage or workspace. (id:60365)
9188 Dickenson Road W
Hamilton, Ontario
Experience the charm of country living just minutes from the city. Set on a large lot, this lovely property balances the joy of rural-living with all of the city amenities, including city water. This 2-storey home offers 4 bedrooms; 3 bedrooms upstairs, 2 with walk-in closets; and 1-bedroom on the main floor that could also be used as a home office, library or playroom. The main floor features a spacious living room and a large eat-in kitchen with patio doors to a beautiful yard with a year-round outdoor space, perfect for entertaining, including BBQs and backyard parties. You can also choose to relax in the hot tub set within the cute porch turret just to the side of the front porch. The double-wide driveway is perfect for a car enthusiast with parking that easily accommodates 6 vehicles. The partially finished basement is waiting for your personal touches. There is a metal roof to complete this country home package. Hamilton city bus service is just a short walk away and for the commuter, there is access to the 403 and Upper James/Hwy 6 nearby. Upper James offers a wide selection of shopping, restaurants and access to the LINC. (id:60365)
1690 Attawandaron Road
London North, Ontario
Great opportunity. This affordable 3 bedroom semi-detached home with finished basement offer plenty of potential. Great location just off of Wonderland Rd south of Fanshawe Park road offers easy access to Western University and many amenities. (id:60365)
12 Butcher Crescent
Brantford, Ontario
Gorgeous& Desirable 2 story Freehold Townhome in the sought after West Brant Empire Community,7 years old. The Bright & spacious,1637 sqft Townhome( Corner one ) Features Open Concept Layout, Functional Layout With 3 Bedrooms& 2.5 Baths. Main floor Laundry. The Open Concept Kitchen, Living and Dining Room. Neutral Sun light all day Long In Kitchen Area. Laminated floor .Main floor through out 2nd floor.(Stairs carpet) Lots of Neutral Light. A Large Master Bedroom with Ensuite and Walk- in- Closet. Convenient Powder Room and Garage Entry, All Amenities Nearby School, Shopping, Restaurants Etc. (id:60365)
1161 Brydges Street S
London East, Ontario
A prime commercial Truck Parking Yard site available for lease near Highbury Ave N and Brydges St in London. Near London Transit Commission and 5 minutes to HWY 401. This particular site is zoned as Heavy Industrial Hill which allows for diverse uses, including a transport terminal, storage depot, or a parking lot tailored for trucks and large vehicles. Also good lot to keep the containers, Truck Parking & other parking Lot. (id:60365)
231 #8 Highway
Hamilton, Ontario
NEWLY APPROVED MEDICAL USE - MINOR VARIANCE. A rare opportunity to own a commercial non-conforming office and residence in one, offering an exceptional range of permitted uses. Approved uses include medical offices, barber and beauty shops, estheticians, shoe repair, tailoring and dressmaking, dry-cleaning depots, laundromats, photographic studios, and optical shops. This unique property allows you to live and work in one place, with excellent visibility, ample parking, and flexibility for modern business owners. The 1.5-storey building blends professional functionality with comfortable, upgraded living. The commercial entrance opens to a welcoming reception area with slate flooring, 9' ceilings, track lighting, chair rail detailing, large windows facing Highway 8, and a convenient bathroom. A spacious waiting area leads to a large studio space with soaring ceilings-ideal for a medical office or clinic, with flexible options for treatment rooms or consultations. A large basement adds a private office and generous storage for records, equipment, or staff use. Outside, the property offers 10 parking spaces and two street-facing signs, providing outstanding exposure on a high-traffic corridor .The separate residential entrance reveals a beautifully updated home featuring an electric fireplace, stone feature wall, hardwood flooring, crown moulding, and California shutters throughout. The upgraded kitchen includes quartz countertops, stainless steel appliances, breakfast bar, backsplash, and under- and over-cabinet lighting. The primary bedroom offers a walk-out to a private balcony/deck. The fully finished basement adds a third bedroom with pot lights, built-in shelving, and a gas fireplace, plus a 3-piece bathroom and a large storage room. The expansive backyard completes the offering with a two-level deck, in-ground sprinklers, and a large shed with hydro-ideal for additional storage or workspace. (id:60365)
#2 - 2283 Argentia Road
Mississauga, Ontario
2,900 sq. ft. warehouse available for sublease in a high-demand industrial area with excellent access to Highway 401. Convenient location for transportation and distribution. The property is professionally managed and situated in a clean, well-maintained industrial complex. Includes two reserved parking spaces. Flexible lease terms available. Current lease expires December 31, 2026, with the option for the tenant to negotiate a renewal directly with the landlord. Current use: Automotive parts sales. Other commercial uses may be permitted, subject to landlord approval. Existing warehouse racking may be available for purchase at a favorable price, if desired by the incoming tenant. Fees not included in the rent: Utilities, TMI($7.25/sqf), administration fee(5%) and HST(13%). (id:60365)
468 Saville Crescent
Oakville, Ontario
Discover the epitome of upscale living in this contemporary masterpiece nestled in the heart of West Oakville. Offering an exquisitely finished space, this custom home features 5 spacious bedrooms, 6 luxurious bathrooms, and thoughtful details throughout including a dedicated pet spa. Designed for both luxurious everyday living and unforgettable entertaining, the grand foyer flows seamlessly into a breathtaking open-concept living area. Soaring 23-foot floor-to-ceiling windows fill the space with natural light, framed by premium German hardware systems and high-end aluminum gliding windows. Engineered white oak hardwood floors and ambient pot lighting enhance the homes bright, airy atmosphere. The chef-inspired kitchen is a true showpiece, featuring top-of-the-line Dacor appliances, custom cabinetry, a sleek waterfall island, and generous space for casual meals or elegant dinner parties. Striking feature walls add architectural interest and modern artistry throughout the home. Relax by the Napoleon fireplaces in both the living and family rooms, or host guests comfortably in the main-floor bedroom complete with a private ensuite; ideal for visitors or multi-generational living. A Cambridge hydraulic elevator provides seamless, wheelchair-accessible access to all levels. Upstairs, you'll find three serene bedrooms, each with spa-like ensuite bathrooms and walk-in closets. The beautifully finished lower level features radiant heated floors, an oversized cold room, and a walkout to the backyard, offering even more space to unwind or entertain. Additional highlights include a Control4 automation system, central vacuum, walkout basement, swimming pool, aluminum and glass fencing, and so much more. Every detail of this home reflects exceptional craftsmanship and timeless contemporary elegance. (id:60365)
124 - 2 Automatic Road
Brampton, Ontario
This attractive two-storey office and warehouse space offers a versatile layout that includes two private offices, a reception area, a meeting room, and a washroom. The unit is well-suited for use as a small office or for light industrial purposes. As a corner unit, it provides added visibility and convenience, featuring two separate doors leading into the warehouse as well as a large garage door for easy loading and access. The interior is fully finished and equipped with pot lights and a complete sprinkler system. (id:60365)
17 James Young Drive
Halton Hills, Ontario
Welcome to 17 James Young Drive, a beautifully maintained two-storey freehold townhome in the heart of Georgetown. This spacious home offers just under 2,000 square feet of living space plus a finished basement with an additional bedroom, kitchen, and bathroom, making it ideal for extended family, guests, or as an in-law suite. The main level features an open-concept layout with an updated kitchen, cathedral-ceiling family room with a cozy gas fireplace, and beautiful hand-scraped hardwood flooring throughout. The primary suite offers a walk-in closet and a luxurious ensuite with a separate shower and soaker tub, providing the perfect space to relax and unwind. The finished basement adds valuable living space with a recreation area, a fourth bedroom, and a second kitchen and bathroom, offering flexibility for large families or guests. The home also features a fenced backyard with a patio and gardens, a private double driveway, and an attached garage .Located in one of Georgetown's most sought-after and family-friendly neighbourhoods, this home is surrounded by parks, top-rated schools, shopping plazas, and recreation facilities. The community is safe, welcoming, and perfect for families looking to settle in a convenient and charming area. Recent updates include windows, shingles, roof, driveway, floors, plumbing , electrical ensuring comfort and peace of mind for years to come. This is a wonderful family home in a prime location that perfectly blends comfort, convenience, and community living. As of October 2025, Georgetown remains one of Halton's most desirable communities. (id:60365)
1171 Foxglove Place
Mississauga, Ontario
Welcome to this bright and spacious 2-storey, 3-bedroom semi-detached home, located in the highly sought-after Heartland area of Mississauga. Perfectly situated just steps from major grocery stores, top shopping centres, golf courses, excellent schools, and scenic parks this home offers unmatched convenience for modern living.With quick access to Highways 401, 403, 410, and 407, commuting and travel are a breeze.The open-concept main floor features a family room, kitchen with breakfast bar, and walk-out to a deck and fenced backyard, perfect for entertaining. Upstairs, the generous primary bedroom includes a walk-in closet and 4-piece ensuite, with two additional spacious bedrooms and a second full bathroom completing the level. Additional highlights include direct garage access to the home, an unfinished basement with potential to customize, and updated furnace, central air, and humidifier,thermostat (2023). Roof (2017) Home Inspection report available. A must-see home in a prime location! (id:60365)

