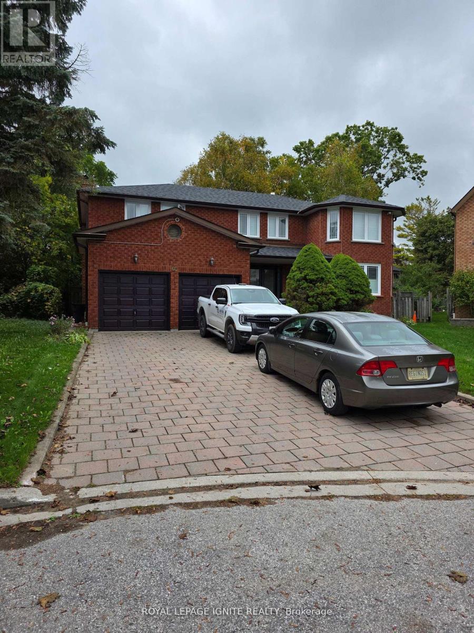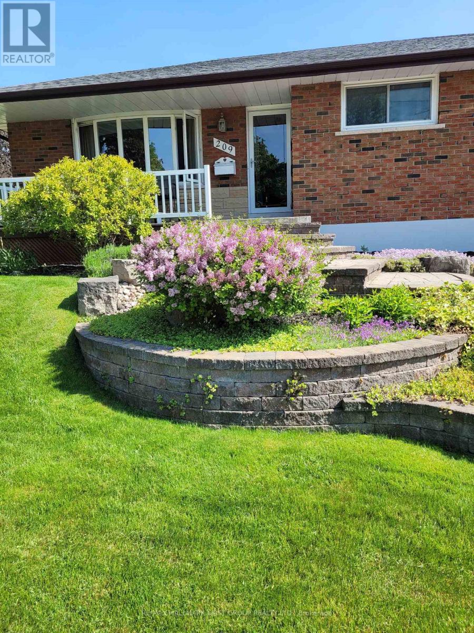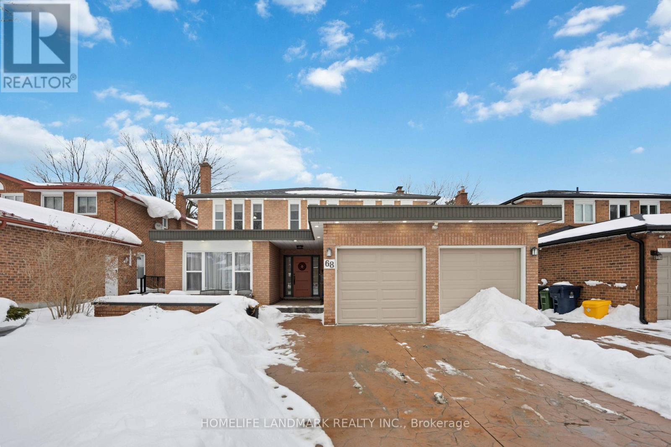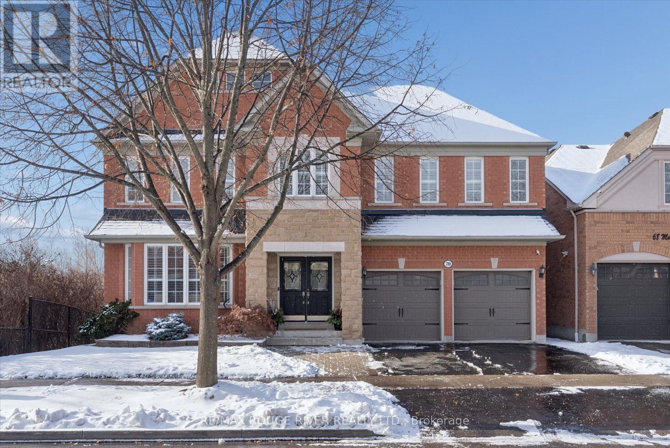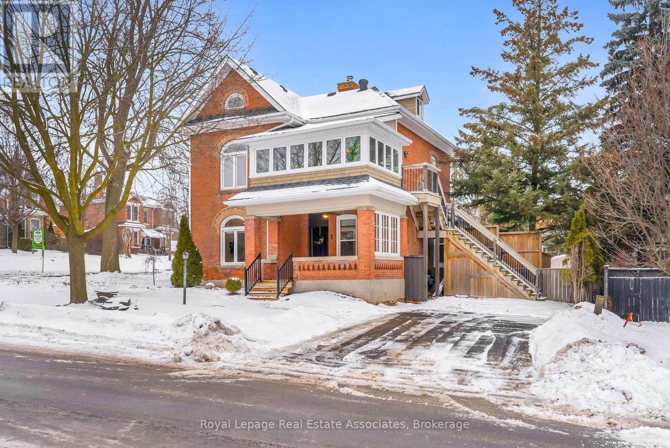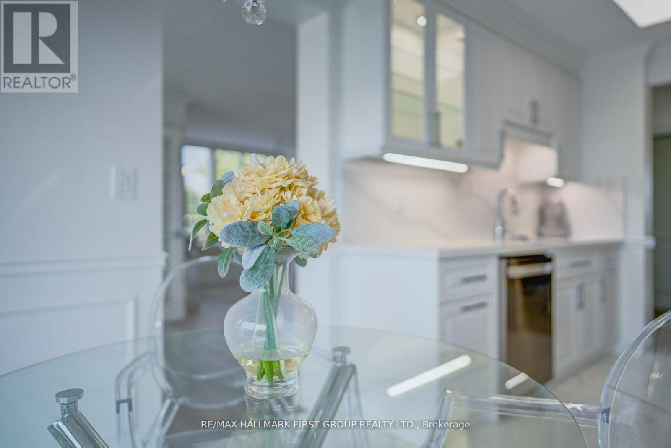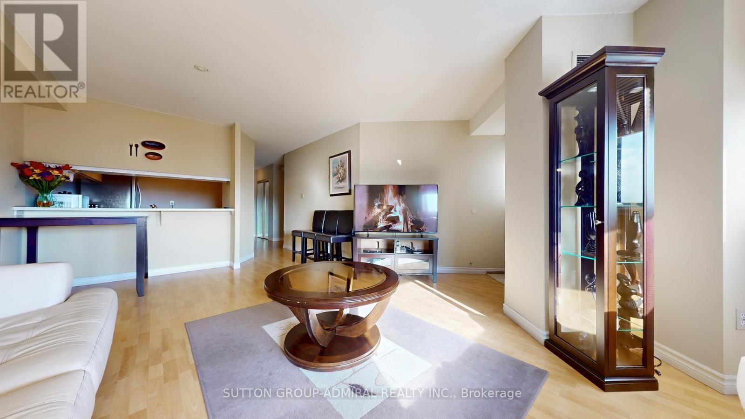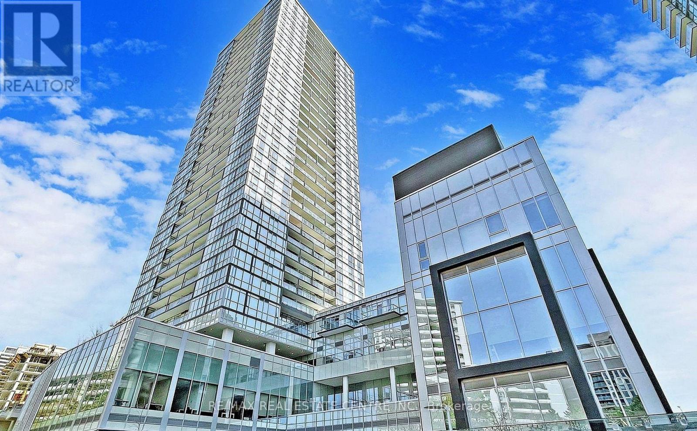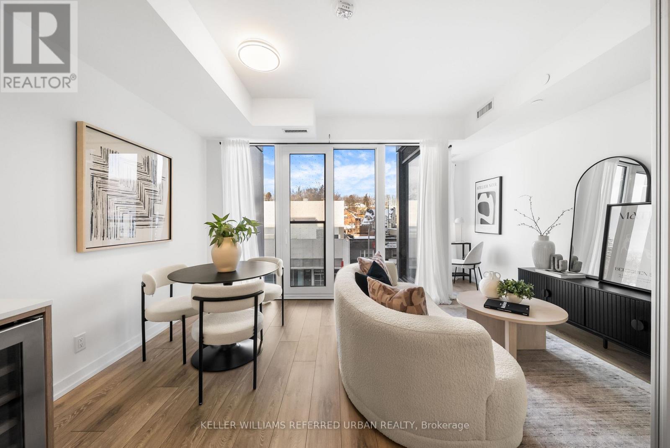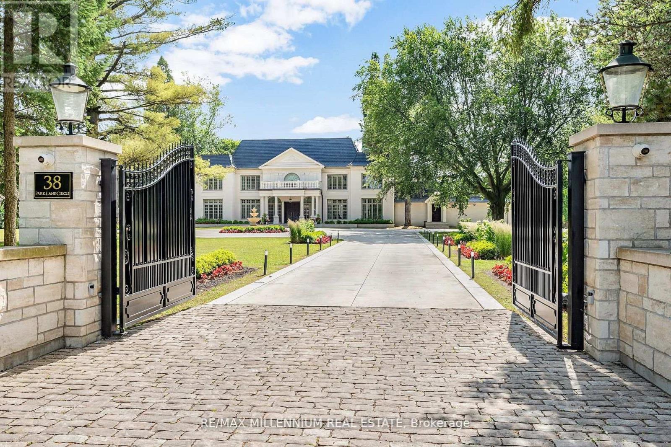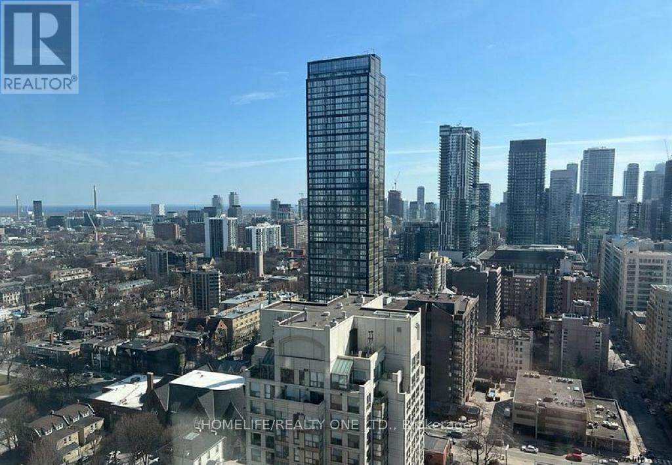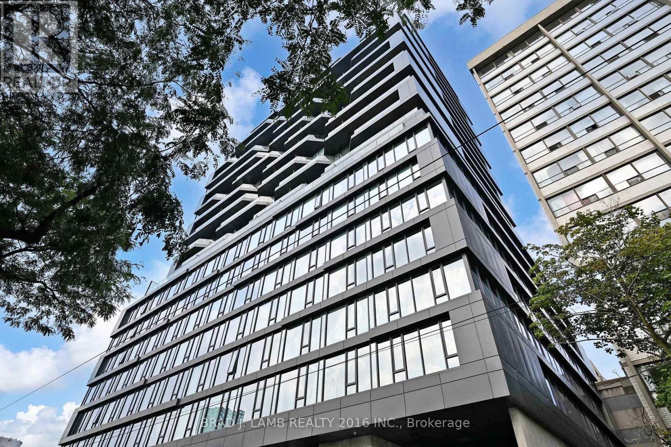Bsmt - 75 Glenthorne Drive
Toronto, Ontario
Welcome to Highland Creek, this large 3-bedroom basement apartment with separate entrance is now available near Meadowvale & Ellesmere. This property is situated in an Excellent location, with Walking distance to University of Toronto at Scarborough and Centennial College. Just 1 minutes from Hwy 401. Close to all other amenities. **Ideal for students or small family** Possible To Rent Room By Room. All Offers With Rental Application, Employment Letter, Credit Check Report, First & Last Month Deposit To Be Certify, 10 Post Dated Cheque. (id:60365)
209 Johnson Avenue
Whitby, Ontario
Welcome to 209 Johnson Ave - a well-maintained and versatile property in a desirable Blue Grass Meadows community, offering flexibility for multi-generational living or additional income potential. The home includes a separate 2-storey in-law suite while maintaining a functional and comfortable main living space. The main level features an updated kitchen with granite countertops and stainless steel appliances, complemented by crown moulding and large windows that fill the living area with natural light. The layout is practical and adaptable, with additional finished space in the basement ideal for a home office, gym, or hobby room. Step outside to a large, beautifully landscaped backyard designed for both enjoyment and entertaining. A 10' x 12' gazebo creates the perfect setting for outdoor gatherings, while two sheds - including a workshop equipped with hydro - offer excellent storage and workspace options. Major updates include a new roof completed in 2024, providing peace of mind for years to come. Located close to schools, parks, amenities, and transit, this property presents a unique opportunity in an established Whitby community. (id:60365)
68 Linderwood Drive
Toronto, Ontario
Stunning 4-bedroom executive home nestled on a quiet cul-de-sac, backing onto lush green space with direct backyard access to Adams Park, offering over 4,000 sq ft of total living space, including two separate, self-contained basement suites with private entrance-ideal for extended family or potential rental income of up to approx. $3,500/month, helping cover a significant portion of your mortgage. The home features a highly functional layout with hardwood flooring throughout, a fireplace, an oversized formal dining room, a large main-floor office, a central vacuum rough-in, and a chef-inspired kitchen with quartz countertops, an eat-in island, a wet bar, and a butler's pantry. The second floor boasts a spacious primary retreat with a spa-inspired ensuite and heated floors, while an elevated cedar deck overlooks the park with trees providing exceptional privacy. Enjoy a charming front patio, perfect for relaxing and entertaining in both summer and winter. Parking for up to 5 vehicles, including a built-in double-car garage. Prime location steps to TTC and close to GO Transit, minutes to University of Toronto Scarborough and Centennial College, highly rated schools, shopping, parks, and recreation, with quick access to Scarborough Town Centre, Pickering Town Centre, Centenary Hospital, and Hwy 401-an exceptional opportunity in a highly desirable, family-friendly neighbourhood. (id:60365)
70 Montebello Crescent
Ajax, Ontario
Have you always envisioned living in a stunning home finished top to bottom? This exceptional property is ready to make that dream a reality. Featuring a custom classic white kitchen with sleek granite countertops, spacious centre island, and stylish backsplash, this kitchen is a true chef's paradise. It seamlessly opens to the inviting family room, highlighted by a custom fireplace mantle and rich hardwood flooring.The main floor offers a beautifully designed living and dining area, ideal for entertaining family and friends. With 9-foot ceilings, elegant crown moulding, and hardwood floors throughout, no detail has been overlooked.The primary bedroom is a private retreat, complete with a walk-in closet and a luxurious renovated 5-piece ensuite. Three additional bedrooms are generously sized, and the second floor also features a versatile workspace perfect for remote work or study-ideal for today's modern lifestyle.Enjoy seamless indoor-outdoor living with a walkout from the kitchen to a custom Trex deck overlooking mature trees and a scenic walking path. The fully finished walkout basement adds even more living space, featuring a fifth bedroom, recreation room, 3-piece bathroom, and wet bar-perfect for entertaining.Additional highlights include professional landscaping with interlock patio, 9-foot ceilings, and a truly remarkable backyard. Located in a wonderful family-friendly community, just steps to highly rated schools. This rare gem won't last-make this dream home yours before it's gone! Extras: inground sprinkler system 2022, attic insulation upgrade r60 2019, furnace and ac 2019, roof 2019, garage doors 2022, garden storage shed 2020, deck and stairs 2019. (id:60365)
1 Third Avenue
Orangeville, Ontario
Opportunity Is Knocking! Prime premium corner location in the heart of Downtown Orangeville, zoned C5 and offering endless possibilities. Currently operating as an office, this versatile property is ideal for a live/work setup, professional space, multiple units, or reconversion to residential use.This well-cared-for century home (circa 1910) showcases timeless character including exposed brick walls, original oversized trim, a stunning curved bannister, tray ceilings, and charming architectural details throughout. Enjoy a welcoming front porch, French doors off the kitchen leading to a deck, and a large screened-in porch-perfect for relaxing or entertaining.The property has been updated throughout, featuring new flooring, a new main-floor bathroom, and a brand-new boiler system. Major improvements over the years include an updated roof, vinyl windows on the main level, paved driveway and parking area, and updated window coverings.The upper floor/loft offers excellent rental or income potential, making this legal duplex a flexible option for residential, commercial, or mixed-use purposes. Dual driveways and entrances off both First Street and Third Street provide exceptional access and ample parking.Set in a highly walkable location, just steps to shops, restaurants, and downtown amenities, this property combines charm, flexibility, and convenience. If you're looking for a beautifully maintained century property with income potential, business flexibility, and a premier downtown setting, look no further. (id:60365)
213 - 1000 The Esplanade N
Pickering, Ontario
Location, Location, Location! Beautiful Completely Renovated 2 Bedroom Plus Den, 2 Bathrooms, 2nd Floor Condo with Balcony. Located Steps From Pickering Town Center and all Amenities. Includes 1 Parking Spot and 1 Storage Locker. Completely Renovated 1191sq ft. over 100k in Upgrades! New Waterproof Luxury Vinyl Flooring and Porcelain Tiles. Brand New Bright White Kitchen with Quartz Counter and Backsplash, under cabinet lighting, pullout garbage and recycling, moen facets and glass rinser. Brand new stainless steel appliances. Smooth ceilings with crown molding and wainscotting throughout and freshly painted. All matching 4000k lighting with multiple crystal chandeliers with dimmers and multiple USB Outlets. Spa like bathrooms with porcelain tiles, shower niches, potlights, glass shower door, quartz counters on custom vanities. Large primary bedroom can easily fit King size bed set. Spacious 2nd Bedroom and corner den with views, perfect for home office. Large balcony, Must See! (id:60365)
801 - 234 Albion Road
Toronto, Ontario
Welcome to this spacious 2-bedroom, 1-bathroom condo at 234 Albion Road #801, offering approximately 1,060 sq. ft. of well-laid-out living space with a bright open-concept living and dining area and a walk-out to a large open balcony with southeast exposure and clear city and greenbelt views . The unit features a functional kitchen, generous principal rooms, ensuite laundry, and one underground parking space, making it an ideal opportunity for first-time buyers or investors. Residents enjoy an excellent array of building amenities including a concierge, outdoor pool, gym, sauna, party/meeting room, and playground, with all utilities included in the maintenance fees for added convenience. Located in the Elms-Old Rexdale community, the building is steps to TTC transit and offers quick access to Highways 401, 400, and 27, as well as nearby golf courses, Humber River trails, parks, schools, recreation centres, and places of worship. Rather than paying a premium for a newly renovated unit, this condo presents a smart chance to build equity by updating and customizing the space to your own taste and style in a well-established, amenity-rich building. (id:60365)
1507 - 5180 Yonge Street
Toronto, Ontario
RARE OPPORTUNITY - Optional for a 2nd Parking Spot available at an additional ($200/month) + Direct Underground Subway Access.Welcome to The Beacon at 5180 Yonge Street, where convenience and lifestyle come together seamlessly. This stunning southeast-facing corner suite offers 2 bedrooms and 2 full bathrooms, with panoramic, unobstructed views and exceptional natural light throughout the day. Featuring 9-foot ceilings and floor-to-ceiling windows, the open-concept living and dining area feels bright, spacious, and inviting. The modern kitchen is thoughtfully designed with quartz countertops, built-in appliances, and a sleek designer backsplash-perfect for both everyday living and entertaining. Enjoy premium building amenities including a 24-hour concierge, party room, and state-of-the-art fitness centre. Steps to Mel Lastman Square, the library, and vibrant Yonge Street dining, with quick access to Highway 401. What truly sets this unit apart is the direct indoor access from P1 to the TTC subway, North York Centre, Gibson Square, and Empress Walk-home to Loblaws, Cineplex, LCBO, and more-allowing you to commute, shop, and dine without stepping outside in any weather. The unit includes one underground parking space and a locker, with the option to add a second parking space for $200/month. An exceptional opportunity in one of North York's most connected and desirable buildings. (id:60365)
322 - 2020 Bathurst Street
Toronto, Ontario
Upscale Forest Hill Condominium by Centre Court Developments Inc. offers stylish living in a boutique mid rise building in one of Toronto's most desirable growth corridors. Situated at Bathurst and Eglinton, the property is steps to dining, shopping, grocery stores, incredible schools, Yorkdale Mall, and Forest Hill TTC Station (with direct access from the lobby) and seamless access to Allen Road and Highway 401.The 1 bedroom + den unit features 9-foot ceilings and floor-to-ceiling windows, ensuring a bright, open living space that appeals to tenants and end-users alike. The modern kitchen is equipped with premium stainless steel appliances including a built-in microwave, fridge, freezer, dishwasher, and wine fridge alongside new washer and dryer. Sleek laminate floors run throughout, offering both style and low-maintenance durability. Includes one locker and one parking space. Residents also enjoy access to an impressive range of amenities, including a full fitness centre, yoga room, BBQ terrace, party room, and guest suite features that drive higher rental demand and retention. With internet included, premium finishes, and a location poised for major appreciation thanks to direct LRT access, this condo offers investors the perfect combination of strong rental potential and long-term capital growth. (id:60365)
38 Park Lane Circle
Toronto, Ontario
Restored And Renovated Custom Estate , Premium Corner Lot At The Desired Prestigious Bridle Path. Rare Offered 2.42 AcresPalatial Grounds Surrounded By Unobstructed Ravine View. Huge Open S/W Tableland, Spectacular Priv. Gdn Oasis. TimelessFinishes And The Utmost In Craftsmanship. Cathedral Marble Foyer, Magnificent Open Concept Principal Rooms Offer RelaxedLiving And Entertaining. Private Separate Master Suite With Sitting Area, Dressing Room, Separate Wing Connected To IndoorPool With Soaring Natural Wood Pavillion W/ Spa, Kitchenette, Sauna, Separated 2 Bedroom Coach House Attached, GrandCircular Driveway, Close To Top Ranked Schools. Be Part Of Toronto's Most Coveted Cachet Alongside Fellow Superstars AndCorporate Luminaries. **EXTRAS** Please See Reno Details In Feature Sheet. (id:60365)
2201 - 308 Jarvis Street
Toronto, Ontario
Welcome to the Stunning 1+Den Suite at the JAC Condos ! This bright and spacious unit boasts breathtaking, unobstructed south-facing views of the city skyline and lake through floor-to-floor-ceiling windows. Featuring a sleek modern kitchen with integrated appliances, this sun-drenched home offers both style and function. Spacious bedroom with closet and window. Located in the heart of downtown, you're just steps to the TTC, Subway, TMU, and minutes from Eaton Centre, U of T, and the Financial District. Experience luxury living with 24-hour concierge, a state-of-the-art gym, rooftop terrace, party room, media room, and more. Don't miss your chance to live in one of Toronto's most exciting new communities ! (id:60365)
302 - 195 Mccaul Street
Toronto, Ontario
Welcome to The Bread Company! Never lived-in, brand new approx. 835SF Two Bedroom floor plan, this suite is perfect! Stylish and modern finishes throughout this suite will not disappoint! 9 ceilings, floor-to-ceiling windows, exposed concrete feature walls and ceiling, gas cooking, stainless steel appliances and much more! The location cannot be beat! Steps to the University of Toronto, OCAD, the Dundas streetcar and St. Patrick subway station are right outside your front door! Steps to Baldwin Village, Art Gallery of Ontario, restaurants, bars, and shopping are all just steps away. Enjoy the phenomenal amenities sky lounge, concierge, fitness studio, large outdoor sky park with BBQ, dining and lounge areas. Move in today! (id:60365)

