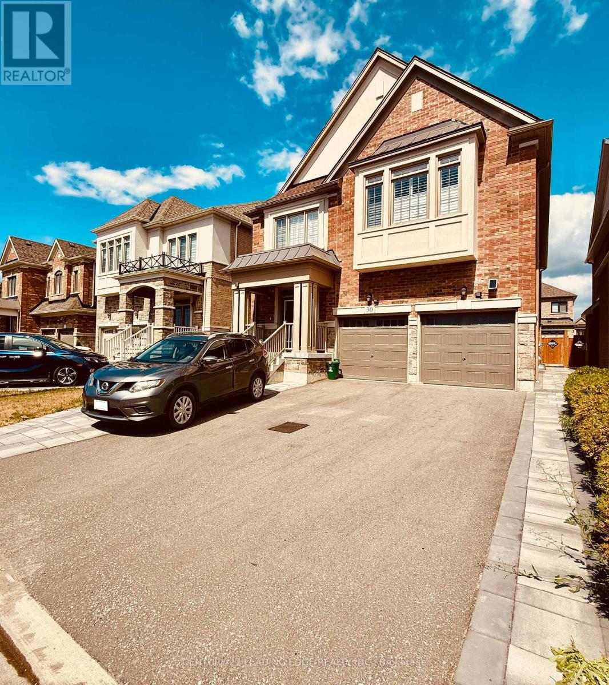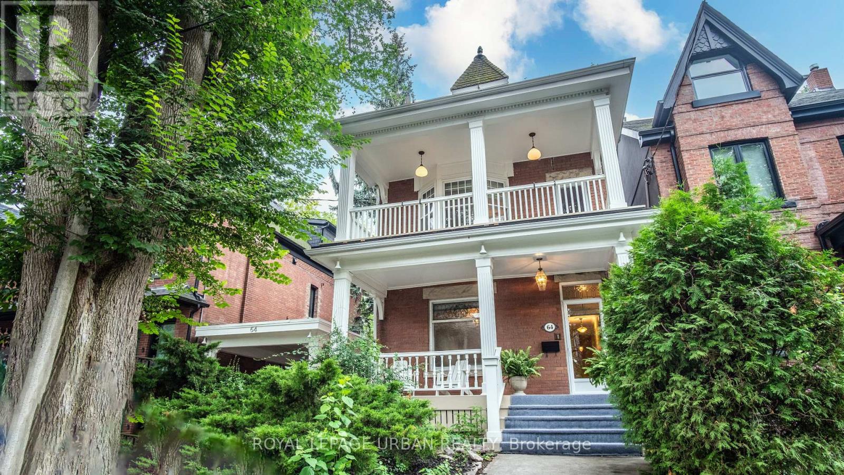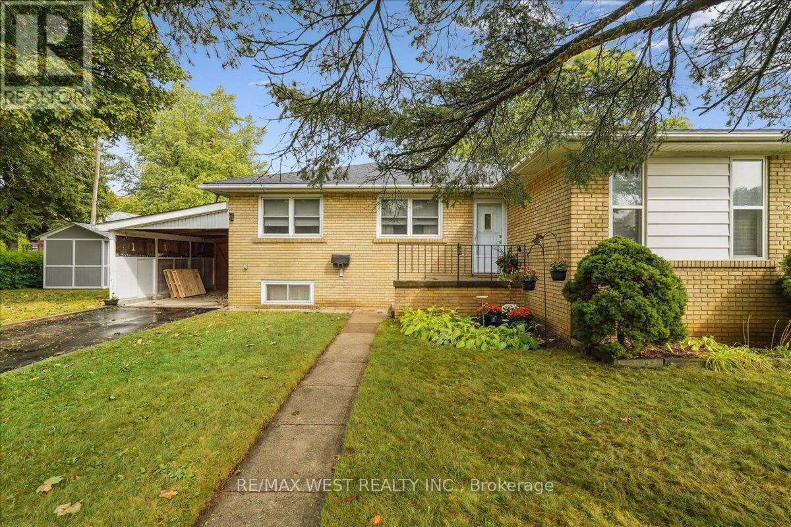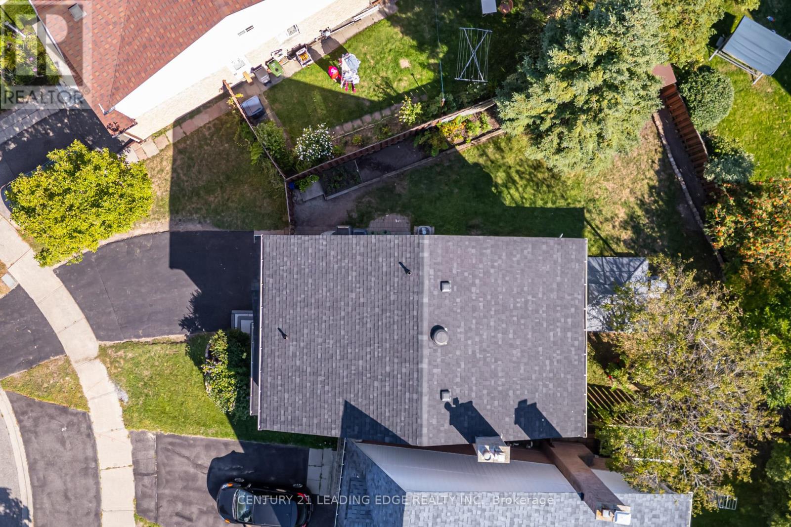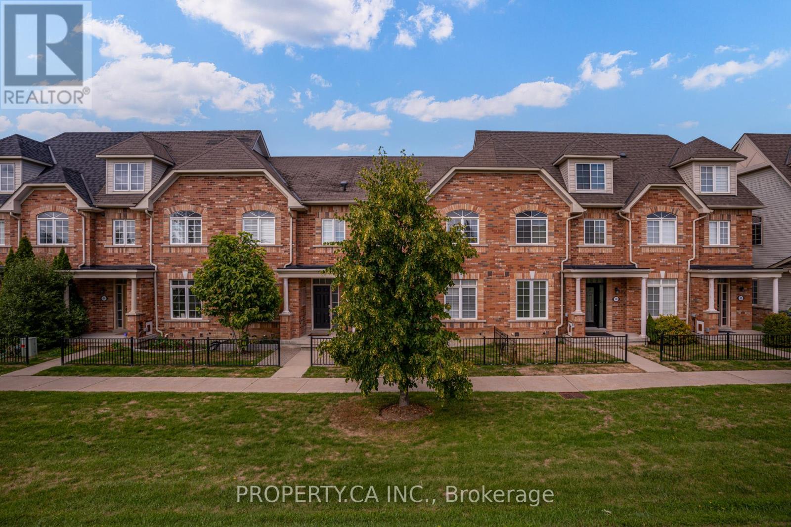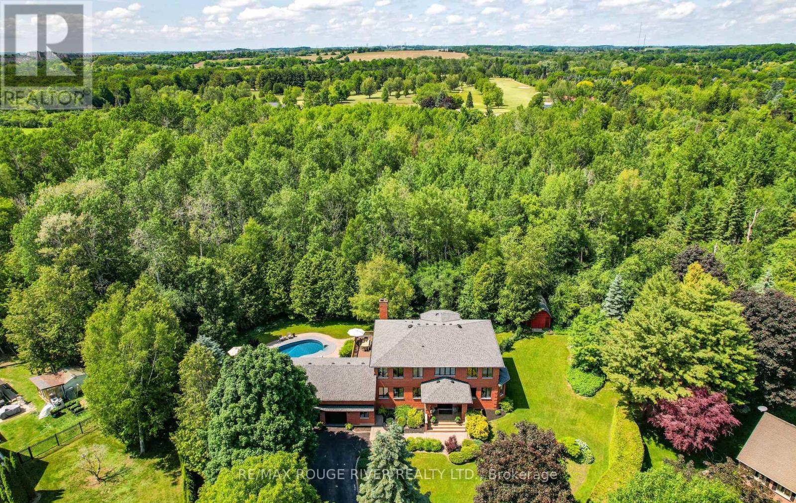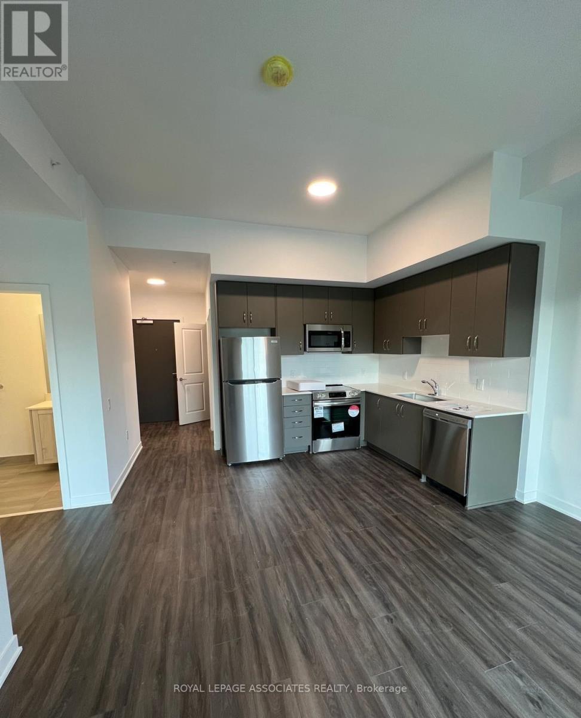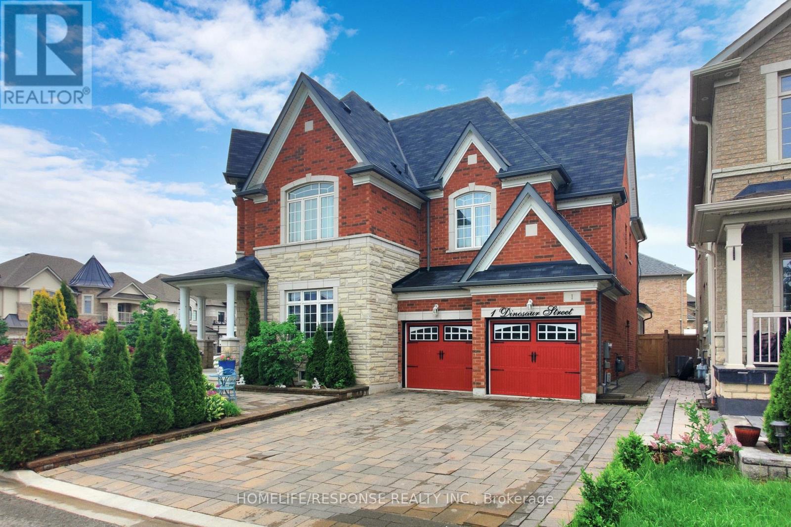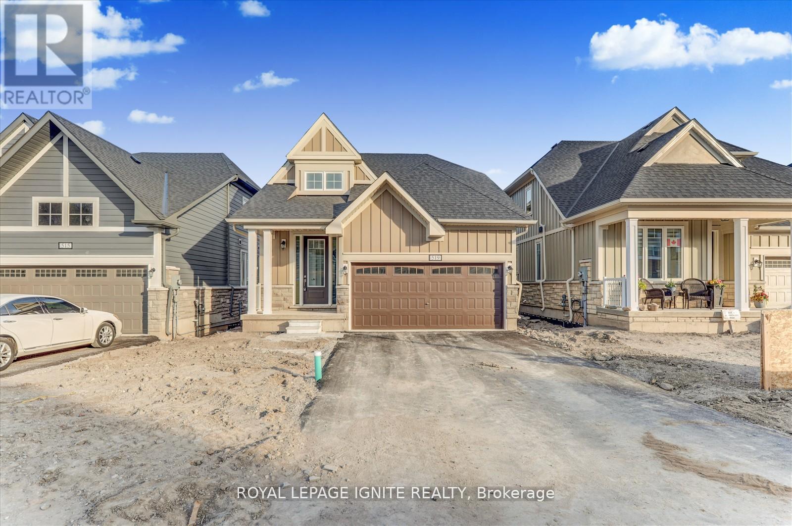Bsmt - 30 Huggins Drive
Whitby, Ontario
Spacious 3 bedroom / 3 bath Legal Basement apartment for Lease In A Sought-After New Build Community In Whitby. Enjoy Vinyl Flooring Throughout & Tons Of Pot lights All Over The Unit. Kitchen With Stone Countertop, Breakfast Island, Newer Appliances. Ready For You To Move In And Enjoy. Conveniently Situated Near Top Rated Schools, Shopping, Parks, Hwy 412 And Transit! (id:60365)
64 Brooklyn Avenue
Toronto, Ontario
An Edwardian Landmark on one of Leslievilles most loved tree-lined streets, this rare three-storey detached blends timeless character with exceptional flexibility. Lovingly cared for by the same owners for 45 years. It is currently configured as a Duplex with two self-contained units but could be easily converted back to a spacious Single-Family Home. From the covered front Veranda, step into elegant principal rooms featuring Crown Moldings, Original Hardwood Floors, French Doors, and Decorative & Operative Fireplaces. Sun-Filled Bay Windows overlook the Side Garden, while bright Eat-In Kitchens on both the Main and Second Floors open to private Verandas and a landscaped backyard oasis. Across all three levels you will find generous living and dining spaces, up to six Bedrooms, multiple full Baths, and a Finished Lower Level with Laundry and Storage. The property offers a Private Drive with parking for two, including a freestanding Pillared Carport. Original architectural details throughout, and exciting potential for multi-generational living, & a Laneway Suite. Steps from Queen Street E, Hideaway Park, Top-Rated Schools, Shops, Cafes, TTC and the Ontario Relief Line, with easy access to downtown and major highways, 64 Brooklyn Avenue is more than a home. It is a rare opportunity to own a timeless piece of Leslieville History. (id:60365)
20 Parkfield Avenue
Toronto, Ontario
Welcome To 20 Parkfield Avenue, A Beautifully Renovated 3 Bedroom, 2 Bathroom Semi-Detached Home In The Heart Of Sought-After Leslieville! Situated On A Quiet, Tree-Lined Street, This Bright And Inviting Residence Perfectly Combines Modern Comfort With Urban Convenience. An Open-Concept Main Floor Showcases Spacious Living And Dining Areas, Hardwood Floors, And Large Windows That Fill The Home With Natural Light. The Modern Chefs Kitchen Features Sleek Stainless Steel Appliances And A Breakfast Bar, Perfect For Casual Dining And Entertaining. Upstairs, 3 Generously Sized Bedrooms Offer Comfortable Living Space; The Primary Bedroom Comes Complete With Large Picture Window Overlooking The Picturesque Front Yard And Built-in Storage. The Fully Finished Basement Provides A Large Versatile Recreation Area Complete With A Full Bathroom - Enough Room For A Kid's Play Area, Home Office, Or TV Lounge. Outside, A Low-Maintenance Backyard With Large Deck Creates A Private Setting For Outdoor Gatherings And Relaxation, While Rear Laneway Access Offers Convenient Private Parking. Located On A Family-Friendly Street Just Steps To 24-Hour Transit, Greenwood Park (Sports Fields/Ice Rink/Swimming Pool/Splash Pad/Playground/Dog Park), And All The Shops, Cafes, And Restaurants That Make Leslieville One Of Toronto's Most Vibrant Neighbourhoods. (id:60365)
195 Toynbee Trail
Toronto, Ontario
Attention all first-time home buyers and renovators! This incredible corner lot bungalow offers immense potential. This immaculately kept home has been cherished by the same owner for over 60 years. This 3-bedroom home boasts a fantastic layout, featuring an oversized living room filled with natural light, original hardwood floors, and three large windows. This space seamlessly leads into the kitchen with a combined dining area, offering tons of potential and perfect for entertaining. A separate entrance provides potential for added income or a multi-family dwelling. The huge, partially finished basement includes a large recreational space, potential for a massive workshop, and a separate laundry room, all waiting for your finishing touches. The large corner lot is a gardener's dream. Located in an AAA location, this property is very close to the GO train, great schools, trails, and many amenities. (id:60365)
6 Wheaton Grove
Toronto, Ontario
Welcome to 6 Wheaton Grove, a beautifully updated home tucked away on a quiet cul-de-sac in Scarborough. With over $50,000 in upgrades (2020), this property combines comfort, style, and functionality. The main floor features a modern open-concept design (2022) that seamlessly connects the kitchen and living roomperfect for family living and entertaining. The home is freshly painted with updated baseboards (2020) and includes elegant porcelain tile flooring throughout the kitchen, powder room, foyer, and extending into the basement bathroom and entryway. Upgrades include a new roof (2022), 100-amp electrical panel (2016), and hardwood stairs to the upper level (2019). The basement was fully updated in 2025, including new vinyl stairs, making it a true extension of the home. The fully finished basement is a standout feature, offering a brand-new 3-piece bathroom, a kitchenette with quartz counters, sink, and stainless steel fridge, a spacious fourth bedroom, and an additional room ideal as a playroom, office, or storage. With its layout and amenities, the basement also presents the potential for a mother-in-law suite. Outside, the home is beautifully landscaped from front to back, featuring a garden shed, gazebo, raspberry bush, vegetable garden, mature trees, flowers, and shrubs. Bonus features include a Ring video doorbell for added peace of mind. Located Close To The Go Station, Upcoming Eglinton Transit Expansion, Hospitals, Shopping, And Golf, This Home Offers Both Convenience And Strong Future Growth Potential. Families Will Also Appreciate The Wonderful Local Schools, Including A Nearby Middle School (Jk To Grade 8). ** This is a linked property.** (id:60365)
28 Tivoli Court
Toronto, Ontario
Welcome to 28 Tivoli Court, a masterpiece of thoughtful design and high-end living, tucked away on a quiet, highly desirable court in the sought-after Lakeside community of Guildwood. This turn-key home offers private, scenic views from every window. The classic backsplit layout is ideal for all stages of life, from families to downsizers, with distinct living areas and seamless accessibility. Over the past five years, over $300,000 has been invested in premium upgrades and smart systems, ensuring comfort and a low-maintenance lifestyle . Step into the stunning 2025-updated kitchen with sleek granite counters, then relax in the versatile family room featuring bespoke built-ins, a built-in fridge/freezer, and oversized windows with double sliding doors. These extra-tall doors flood the space with natural light. Thoughtful touches are found throughout, from imported Italian hardware to Aria floor vents. The lower level includes an exercise area that could be used as an office, boasting a glass partition with a dual swing door for style and functionality. Outdoors, the professionally landscaped, fully fenced yard is a true oasis. Highlights include a Canadian-made 17' Hydro pool exercise year-round swim spa, a new PVC non-slip deck, an interlocking patio (convertible to a winter ice rink), Leaf guard eaves, an 8-zone smart sprinkler system, and discreet Wi-Fi-enabled holiday lights (no more climbing ladders). Designed for year-round enjoyment, this property blends luxury with ease. All major mechanics have been redone, offering peace of mind for years to come, including a new roof in 2025. Enjoy the unbeatable Guildwood lifestyle - with an 8-minute walk to the GO train, which gets you downtown Toronto in just 28 minutes. Nearby are excellent schools, world-class recreation, and every daily amenity. 28 Tivoli Court isn't just a home, it's a curated living experience in a vibrant, connected community. (id:60365)
58 Wicker Park Way
Whitby, Ontario
Welcome to this bright and inviting 2-bedroom, 2-bathroom townhouse, offering roughly 1,100 sq ft of living space in Whitby's sought-after Pringle Creek neighbourhood. Blending comfort and convenience, this home features soaring cathedral ceilings that fill the space with natural light, a modern kitchen with stainless steel appliances, and a rare double car garage (3 parking spots total). Enjoy stress-free living with lawn care and snow removal included in the maintenance fees making day-to-day living that much easier. With schools, shopping, and major highways just minutes away, this home is ideal for commuters and families alike. Move-in ready and designed for easy living, this townhouse is truly the perfect place to call home. (id:60365)
10 Kresia Lane
Clarington, Ontario
Welcome to 10 Kresia Lane, an executive estate on 1.22 private acres in one of Courtice's most prestigious neighbourhoods. Offering nearly 6,000 sq ft of finished living space, this home combines luxury, privacy, and lifestyle in a truly unique setting. The backyard is a resort-style retreat, featuring a heated inground pool with new liner and pump (2024), wrap-around deck, refinished concrete patio, and mature trees for total seclusion. A 240 sq ft workshop/shed provides practical space for storage or hobbies, adding versatility to the backyard setting. Inside, the chefs kitchen is the heart of the home, boasting a 10-ft quartz island, Wolf 6-burner gas stove with pot filler, built-in appliances, custom pantry, and stacked glass cabinetry. The kitchen opens to a great room with a skylight, stone fireplace, and walkout to the deck. Formal living and dining rooms with elegant trim, hardwood floors, and an executive office complete the main level. Upstairs, the primary suite offers a spa-like 5-pc ensuite with soaker tub and walk-in closet. Three additional bedrooms provide generous space with built-ins. The finished basement adds 2,000+ sq ft with rec room, games area, office, bedroom, full bath, and ample storage. An oversized 3-car garage with epoxy floors and cabinetry completes this one-of-a-kind property. Please see the attached feature sheet for full details and upgrades. (id:60365)
409 - 525 Wilson Avenue
Toronto, Ontario
Incredible Opportunity to make your home at Gramercy Park in growing Wilson Village Community! Spacious and Cozy, this thoughtfully designed 1 Bedroom + Den, 1 Bathroom suite offers 600 square feet of modern living space, ideal for first time buyers, young professionals, or anyone seeking a comfortable and convenient urban retreat in an exceptionally well managed building! The open-concept layout features a bright living and dining area with large windows that fill the space with natural light. Walk out to your private East facing balcony and enjoy a cup of coffee in the morning sun, the perfect additional living space for a quiet night in or creating a charming garden oasis. Spacious granite countertops for meal prep and ample cabinetry makes cooking and entertaining friends and family a pleasure. The oversized den offers versatility and can easily serve as a home office, living room or guest space. Enjoy the included convenience of your own private & clean underground parking space and secure locker storage As a resident of Gramercy Park, you'll enjoy access to exceptional amenities such as a 24-hour Concierge and Security, Indoor Pool and Hot Tub, Fully Equipped Gym with Yoga Studio, Pet Spa and Dog Run, Visitor Parking, EV Car Chargers, Party Room, Private Dining Space, Guest Suites, BBQ and Outdoor Dining Patio and more! The perfect location for commuters, just steps from Wilson Subway Station, TTC stop at your door, minutes from Yorkdale Mall, Downsview Park, Highway 401, this well-managed and vibrant community offers unbeatable access to shopping, dining, parks, local events and fantastic schools. (id:60365)
108 - 385 Arctic Red Drive
Oshawa, Ontario
Welcome To Spacious 1+1 Bedroom Condo Unit Conveniently Located In The Heart Of Oshawa's Beautiful Windfield's Community! Minutes To Ontario Tech University & Durham College And public transit. Laminate Floor Throughout, Quartz Countertops, Ensuite, Laundry. Conveniently located a short walk to Durham College, Ontario Tech University, Costco, and Steps To Rio Can Shopping Plaza, Restaurants & Shopping. Minutes To Highway 407, 412 & Public Transit. Close To All Amenities (id:60365)
Bsmt - 1 Dinosaur Street
Brampton, Ontario
Spacious living in one of the best neighbourhoods of Brampton. Lower Portion For Rent. Separate entrance to a 3 bdrm apartment with premium laminate floors.. Open Concept Living room and dining room. Good size Kitchen With S/s Stove (2025) and S/S Fridge. Additional fridge available for use. Prim bedroom comes with an ensuite washroom. Beautiful Layout, Premium Laminate Floors throughout! Shared laundry. 2 car tandem parking is included. Walking Distance To all amenities. Snow Removal on Tenants portion of driveway and side entrance area is Tenants Responsibility. Tenants to Pay 30% of the Utilities. (id:60365)
519 Hudson Crescent
Midland, Ontario
Welcome to 519 Hudson Crescent, a stunning brand-new home located in the heart of Bayport Village, Midland nestled in a pristine natural setting along the shores of beautiful Georgian Bay. This is a rare opportunity to own a home as breathtaking as its surroundings. Just 90 minutes from Toronto, Bayport Village offers a once-in-a-lifetime chance to live in one of Canadas most picturesque recreational areas. This spectacular bungaloft features:4 Bedrooms & 4 Bathrooms, Gleaming hardwood floors on the main level, Elegant oak staircase, Upgraded kitchen with quartz countertops, Soaring ceilings in the great room, Spacious lookout basement with rough-ins for a bathroom and central vacuum. Enjoy the lifestyle that comes with being just steps from the Bayport Yachting Centre, a full-service marina with slips for over 700 boats. Not a boater? Take a relaxing stroll along the boardwalk or unwind on the docks, surrounded by the serenity of the bay. Don't miss out on this incredible opportunity to live in a home that blends luxury, comfort, and nature. (id:60365)

