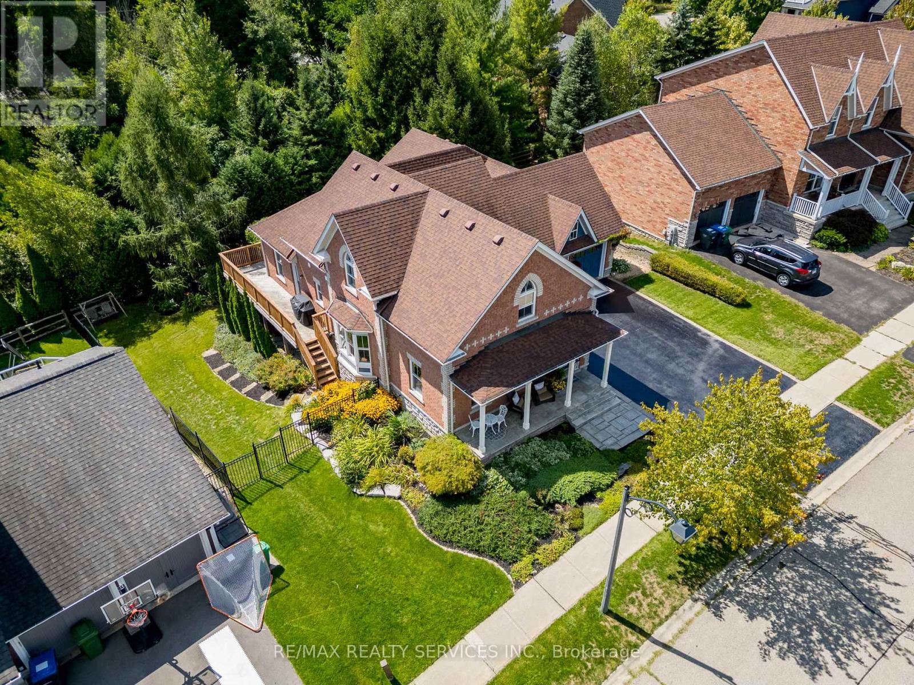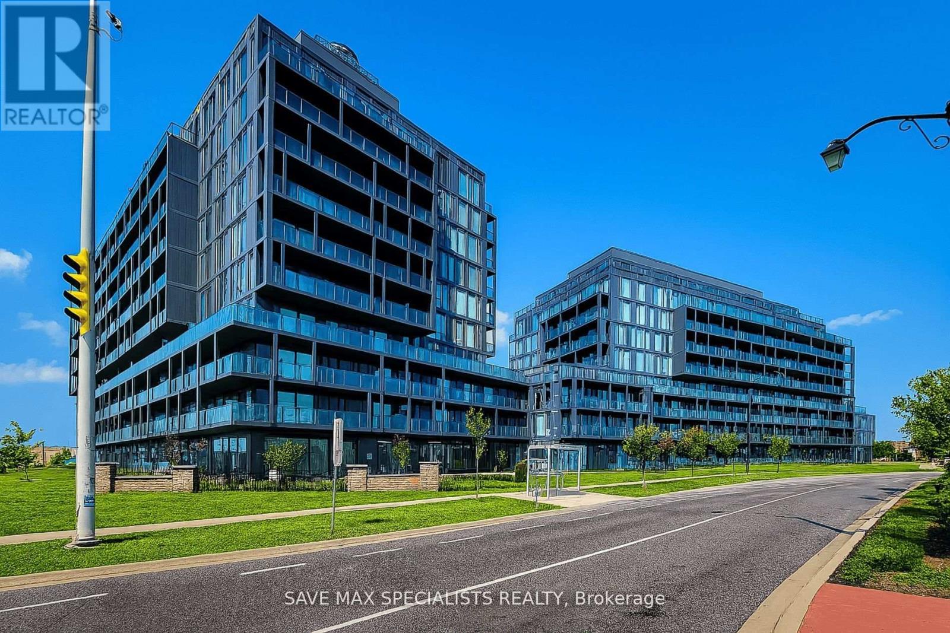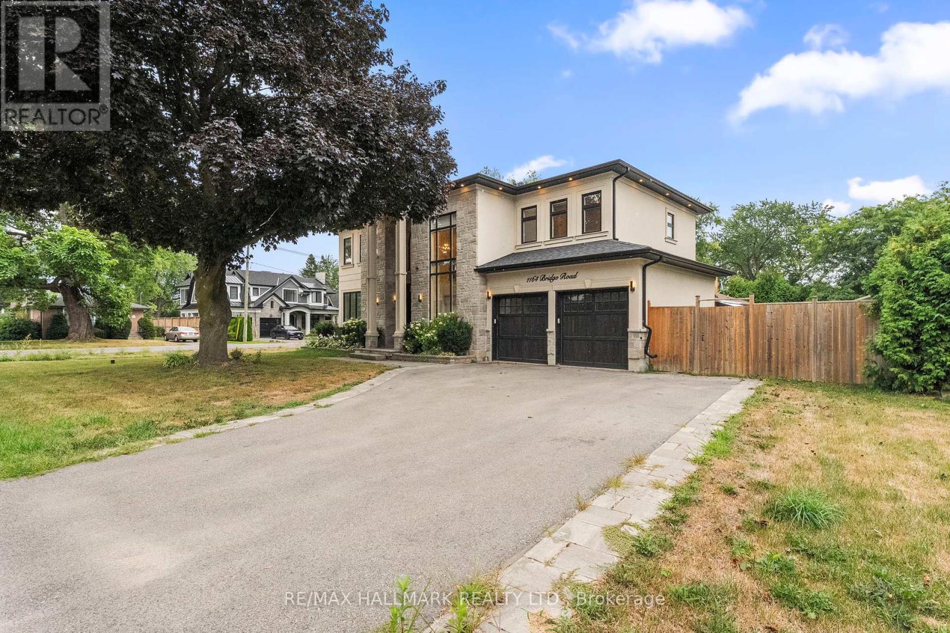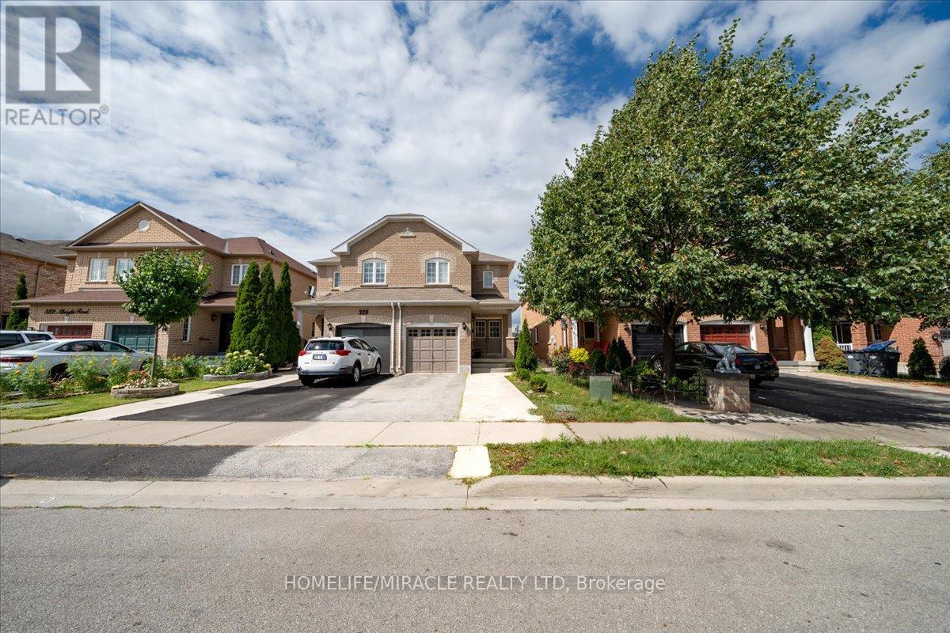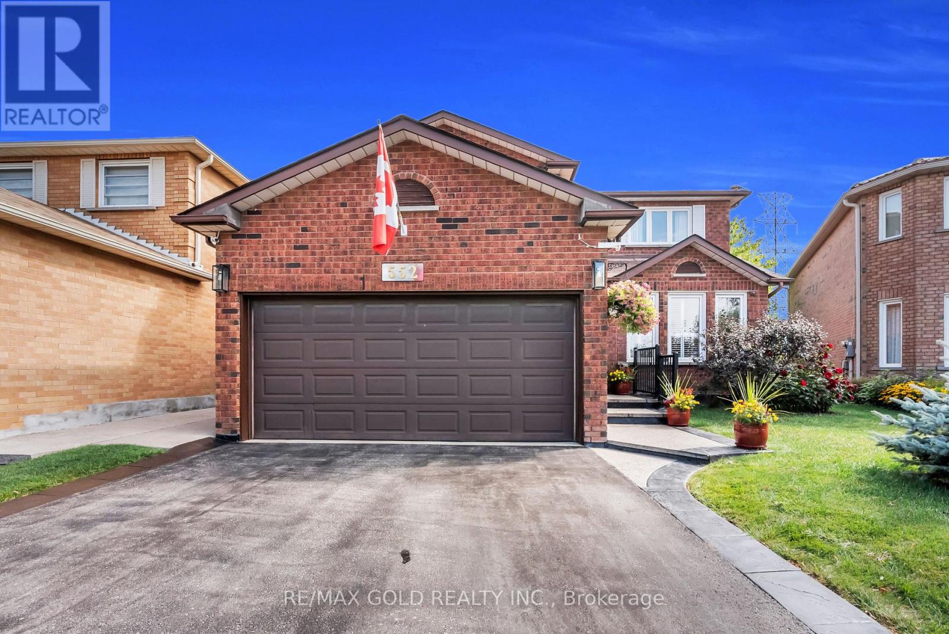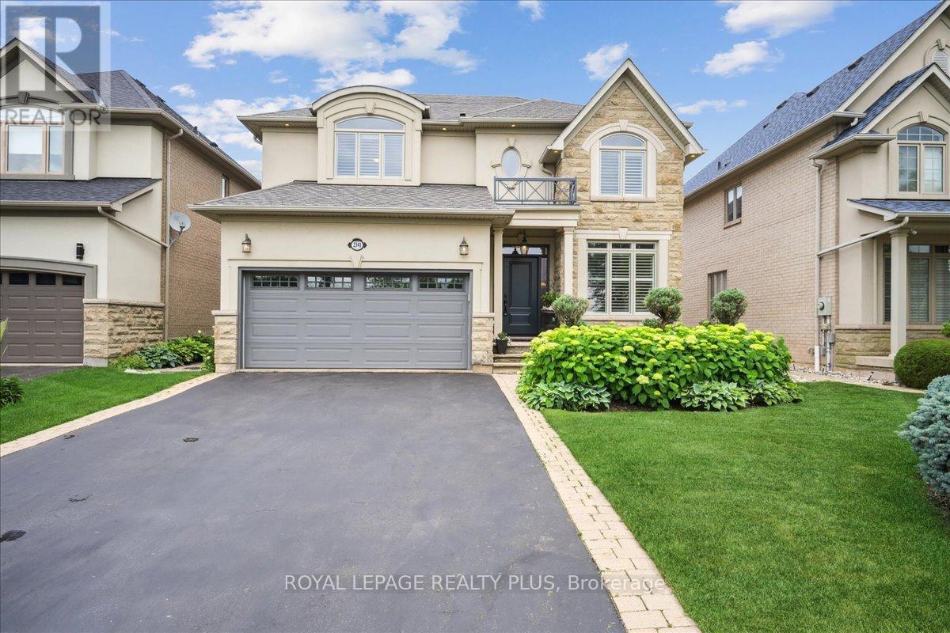38 Rodwell Court
Brampton, Ontario
Where modern elegance meets everyday comfort, this stunning residence has been completely transformed with over $200K in upgrades, offering a lifestyle as impressive as the home itself. Step into a sun-filled interior with pot lights throughout, a chef-inspired kitchen (2021), spa-like bathrooms (2021), and updated foyer & kitchen flooring (2021). Every detail has been carefully curated, from the new windows (front only), doors, and garage (2021) to upgraded systems including furnace & AC (2015), plus an air purifier and water softener (2021) for year-round peace of mind. Outside, escape to your own private backyard oasis with a gazebo perfect for summer gatherings or quiet evenings under the stars. The finished basement, complete with a bedroom, kitchen, and legal separate entrance, provides an incredible opportunity for multi-generational living or a steady rental income stream. Nestled on a quiet court in one of Bramptons most family-friendly neighbourhoods, this home offers unbeatable convenience. With a community centre, library, groceries, public transit, and shops just steps away -- plus close access to major highways -- you'll enjoy the perfect balance of lifestyle, comfort, and connection. Here, you're not just buying a home -- you're upgrading your way of life. (id:60365)
74 North Riverdale Drive
Caledon, Ontario
The Gable House Classic (Bungalow Loft)with over 4700 square feet of finished living space perfectly nestled in one of Caledon's most desirable enclaves known as Inglewood. Backing onto ravine this home offers a serene setting with perennial gardens, limestone porch and steps, an irrigation system, with a tranquil water feature, and a lower-level walkout to a pergola retreat. Designed for comfort and versatility, the main floor features open-concept living with soaring ceilings and abundant of natural light and walkouts to porches and decks, anchored by a primary suite at the rear of the home overlooking picturesque grounds. Upstairs, you'll find two spacious bedrooms, a family room, and a four-piece bath, offering privacy and comfort for family and guests. The fully finished lower level is bright and versatile, currently measured into separate rooms but designed with an open concept that allows for flexible use. With a full bath, cantina, and walk-out, its ideal for entertaining, hobbies, or multi generational living. With three levels of thoughtfully designed space, modern functionally blends seamlessly with peaceful natural surroundings. This rare offering combines privacy, elegance, and convenience in a sought-after Caledon location. All this, just steps from Coywolf Coffee, a small market, and surrounded by endless lifestyle amenities including renowned hiking and biking trails, world class golf (The Pulpit Club, Caledon Golf & Country Club) and the Caledon Ski Club, A rare opportunity to enjoy privacy, elegance, and convenience in a highly sought-after village setting. Basement lower level rooms are all "open-concept" and measured separate from one another. (id:60365)
B201 - 3200 Dakota Common Court
Burlington, Ontario
Luxury meets comfort and convenience in this most desirable, centrally located Valera Condos in Alton Village with the Dundas Peak hills view. Rooftop Outdoor POOL in the building, this Executive unit is 775 SqFt + 298 SqFt Huge Balcony, Featuring indoor and outdoor living at its best. Located in the heart of Burlington this 2 bedroom plus 2 Bathroom home features open concept living space, 9' ceilings, premium laminate flooring, neutral finishes and ample natural light. Modern Kitchen with Stainless Steel Appliances. Located in uptown Burlington, close to shopping, GO transit, rapid bus transit and 2-minute drive to the 407. With parks, trails and the Niagara escarpment all nearby, Valera puts you in the middle of the ideal lifestyle close to everything you need and endless options to escape to your haven where quiet calm surrounds you and natural beauty becomes an extension of your home. Additional perks for families with kids with schools, community centre, parks and trails just steps away. Major stores such as Rona, Walmart beside others, All major banks, restaurants at walking distance. (id:60365)
1164 Bridge Road
Oakville, Ontario
Custom-built home on a premium corner lot in one of Oakville's most sought-after neighbourhoods. Steps to top schools, parks, and just minutes from downtown shops, dining, and the marina. The grand foyer opens to 17-foot ceilings, leading to elegant living and dining areas and a chefs kitchen with built-in appliances and centre island overlooking the family room with a dramatic marble fireplace. Sun-filled interiors feature hardwood floors and vaulted ceilings. Upstairs offers four bedrooms two with a Jack-and-Jill bath and two with private ensuites. A fifth bedroom with above-grade windows and semi-ensuite is ideal for guests or a nanny suite. The finished basement adds exceptional living space for a games area, theatre, or home gym. A refined home in an unbeatable Oakville location. (id:60365)
326 Albright Road
Brampton, Ontario
Welcome to this spacious and beautifully maintained semi-detached home in the sought-after Fletchers Creek Village community, featuring a double-door entry. Step into a bright, open foyer that leads to a generous living area perfect for both everyday living and entertaining. The large eat-in kitchen offers ample counter space and a walk-out to a fully fenced backyard for outdoor enjoyment. Upstairs, you'll find three spacious bedrooms, including a primary suite with his-and-her closets and a 4-piece ensuite with soaker tub and separate shower, along with the convenience of upper-level laundry. The finished basement provides valuable bonus space, featuring a practical three-piece washroom, cold room, and ample extra storage. An open den area offers the perfect spot for study, work, or entertainment, while the enclosed room currently used as a bedroom provides flexibility for guests, a home office, or private retreat (basement not retrofit).Ideally located near schools, parks, shopping, and just minutes to GO Transit, this move-in-ready home combines comfort, functionality, and future potential, a fantastic opportunity for families and professionals alike. (id:60365)
7560 Black Walnut Trail
Mississauga, Ontario
Welcome to this bright and spacious semi-detached home in a prime Mississauga location! Offering an open-concept layout with large principal rooms, this home is perfect for families and investors alike. The main level features a combined living and dining area, a generous kitchen with breakfast space, and a walk-out to the backyard. Upstairs boast three well-sized bedrooms, including a primary suite with his & hers closets and a deep ensuite tub. The finished basement with a full bathroom provides extra living space -- ideal for a home office, recreation or guests. Conveniently located near Hwy 401/407, top-rated schools, shopping, parks, and transit. Steps to GO Train Station. A must-see opportunity! (id:60365)
16 Larkberry Road
Brampton, Ontario
***THIS IS A MUST SEE*** A RARE FIND IN A PERFECT LOCATION WALKING DISTANCE TO GO-TRAIN!!! Approx 4,000 Square Feet Living Space; Beautiful, Spacious Home Situated in the Premium Credit Valley Community on a Deep Corner Lot; Featuring 6 Total Bedrooms with 4 Bedrooms Upstairs + 2 Bedroom Fully Finished Basement & 5 Washrooms. High End Chef's Kitchen Inc. Ss Appliances, Gas Stove, with Extended Granite Countertop & Backsplash; Open Concept Dining & Living Rooms. Deep Corner Lot W/ Fenced Backyard & Stained Wooden Deck With Handcrafted Gazebo, Perfect for Kids Play Area; Brazilian Hardwood Thru-Out Main Floor; Pot Lights; Chandeliers; Double Door Entry; and many more Upgrades In This Home. ***BOOK YOUR SHOWING TODAY!!! (id:60365)
552 Farwell Crescent
Mississauga, Ontario
Welcome to Your Dream Home in Mississaugas Most Desirable Neighbourhood This beautifullyupgraded 5-bedroom, 4-bathroom detached home perfectly combines elegance, comfort, and modernliving. Nestled on a quiet, family-friendly street, its just minutes from Square One ShoppingCentre, Hwy 403, and GO Transit, offering unparalleled convenience.Step inside to a bright, open-concept layout with maple hardwood and tile floors, expansivesun-filled windows, and sophisticated pot lighting throughout. The chef-inspired kitchen is atrue masterpiece, featuring marble countertops, premium stainless-steel appliances, customcabinetry, and stunning California lighting. Enjoy serene views of the backyard through thekitchen window as you prepare meals, or relax in the inviting family room by the fireplace.Separate living and dining areas provide the perfect space for entertaining guests in style.Upstairs, discover four large and spacious bedrooms bathed in natural light from a skylight,creating a warm and airy ambiance. The luxurious primary suite includes a generous walk-incloset and spa-like ensuite, while the additional bedrooms offer ample space for family,guests, or a home office.The fully finished basement adds a fifth bedroom and an entertainers dream with a high-endbar, recreation lounge, and built-in sauna. A separate porch provides private access to thebasement, ideal for in-laws or tenants, with rental income potential.Step outside to your own private backyard oasis featuring a rare, oversized vinyl waterproofdeck, mature trees, beautifully landscaped gardens, and a greenhouse perfect for relaxing,entertaining, or enjoying summer evenings.Additional features include a central vacuum system, double-car garage with extended driveway,convenient main-floor laundry, and walking distance to top-rated schools, parks, andrecreational trails.This home is a perfect blend of luxury, functionality, and location a rare opportunity tolive in one of Mississauga's finest neighborhoods. (id:60365)
615 - 1050 The Queensway
Toronto, Ontario
Welcome to Loggia Condos, a highly desirable building in a great location. Experience the essence of urban living in Etobicokes vibrant Islington-City Centre neighbourhood. This 1 bedroom plus den, 1 washroom, North facing condo boasts a boutique condo lifestyle. Open concept. Functional layout. Spacious Living Room with walk out to oversized balcony. Large kitchen with s/s appliances and centre island. Bedroom features ample closet space and a second walk out to the balcony. Large multi-use den, perfect for a home office, nursery, guest room or dining room. Residents of this 9 storey condo can enjoy many amenities like a Party Room, Visitor Parking, Meeting Room, Concierge, Indoor Pool, Parking Garage, Gym and Sauna. Walking distance to Cineplex, restaurants, Sherway Garden Mall, Costco & public transit. Minutes from Downtown Toronto, Pearson Airport, Highways, Mimico and Kipling GO, hospital, lake and trails. The condo is being sold in "as is, where is" condition and has been priced accordingly. No guarantees , warranties. Tremendous Potential for transformation. Priced To Sell !! A Must See!! Don't Miss Out!! (id:60365)
34 Gardenia Way
Caledon, Ontario
Beautiful 3 Bedroom Freehold Townhouse In Popular Valleywood! Main Floor Has A New UpgradedFront Door, A Sunny Breakfast Nook And A Renovated Kitchen With Large Pantry and SS Appliances(Stove, Fridge and Dishwasher) And A Built In Microwave. You Will Find Plenty Of Natural LightIn The Dining And Living Rooms As Well As Brand new Floors And Baseboards. On The Second FlooorYou Will Find 3 Bedrooms, A Main Bathroom With Double Sinks And A Primary Bedroom Which BoastsA Large Walk-In Closet And Renovated 4Pc Ensuite. Walk Out To Your Backyard Oasis And You WillFind A Beautiful Saltwater On Ground Pool, A Hot Tub And A 10'X 12' Deck For Entertaining.Backyard Backs Onto Park So No Neighbours Behind! Newer Windows And Garage Door With 3 TotalParking Spaces. (id:60365)
2341 Tesla Crescent
Oakville, Ontario
Welcome to this stunning, 4 bedroom, 3 bath executive residence nestled in the heart of Joshua Creek one of Oakville's most prestigious and sought after neighbourhoods. Boasting over 3,000 sq ft of beautifully appointed living space, this home blends luxury, functionality, and timeless design. The main floor offers a desirable home office/den, ideal for working remotely or studying in privacy. The spacious family room features dramatic vaulted ceilings and expansive windows that bathe the space in natural light, creating an open and airy atmosphere. At the heart of the home is a new, spectacular custom kitchen equipped with premium cabinetry, high-end appliances, quartz counters, and a large centre island perfect for gatherings and everyday family living. Upstairs, you'll find four generously sized bedrooms, including a serene primary suite with walk-in closets and a spa like ensuite bath. All bathrooms are designed with both style and function in mind. Step outside to your private backyard oasis featuring custom landscaping and perennial gardens bordering a beautiful inground pool, ideal for summer relaxation and hosting friends and family. The professionally designed outdoor space is both low maintenance and stunning, offering the perfect extension of your living area. Located on a quiet, family friendly street, this home is just steps from top rated schools, parks, trails, shopping, and major highways. A rare opportunity to own a turnkey home in one of Oakville's premier communities - this is Joshua Creek living at its finest. 10+++ (id:60365)
22 Ungava Bay Road
Brampton, Ontario
Absolutely stunning and meticulously maintained east-facing home with legal Basement apartment on a premium 45 ft lot with no rear neighbors, offering exceptional privacy. Featuring 4 spacious bedrooms and 3 full washrooms on the second level, this gem also includes a legal basement apartment with a separate entrance, currently rented for $1,800/month-an excellent income opportunity. The main floor welcomes you with 9 ft ceilings, crown molding, a charming bay window, and gleaming hardwood floors that enhance the warm, inviting ambiance. The modern kitchen is a chef's dream, boasting stainless steel appliances and elegant granite countertops, and overlooks a good-sized backyard complete with a wooden deck and garden shed-perfect for entertaining or relaxing outdoors. Located just steps from both junior and middle schools, this home truly checks all the boxes-don't miss out! Public transit, two minutes walk. Roof shingles replaced 2021, air conditioner 2024. (id:60365)


