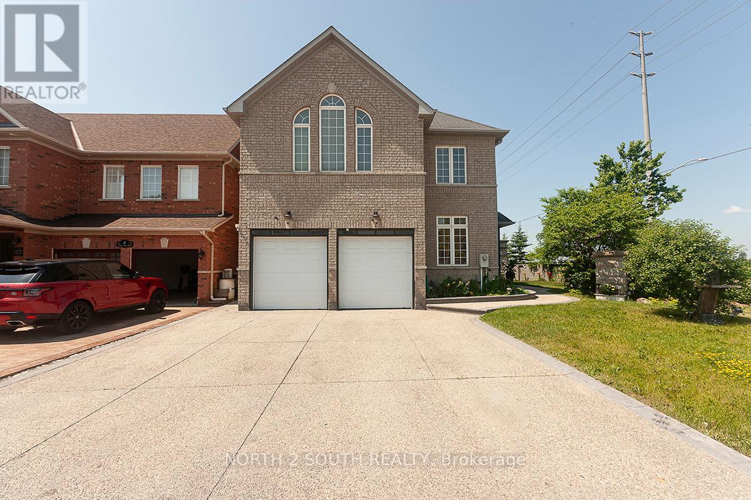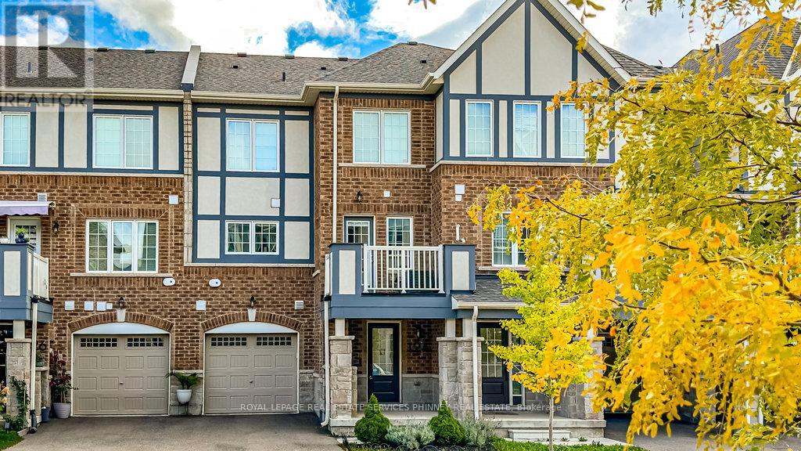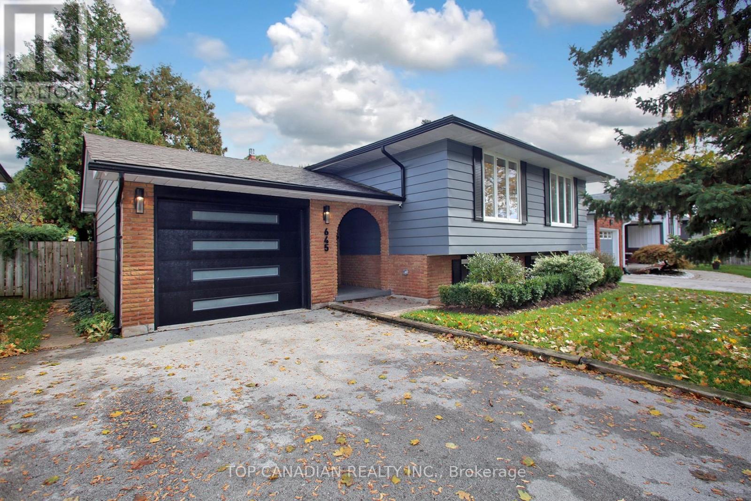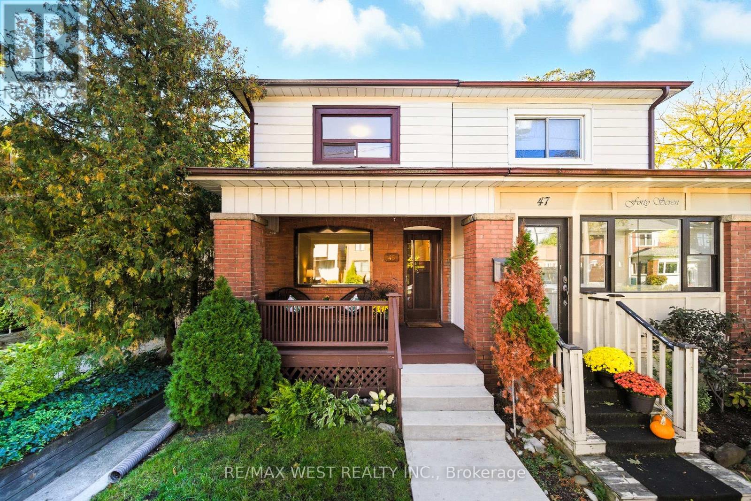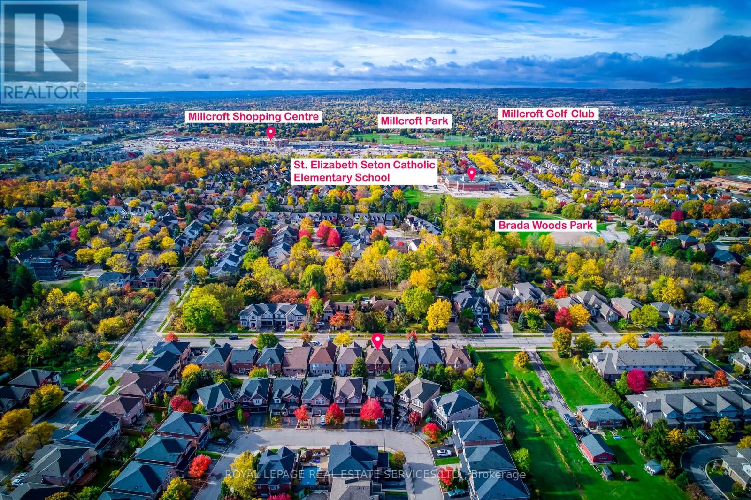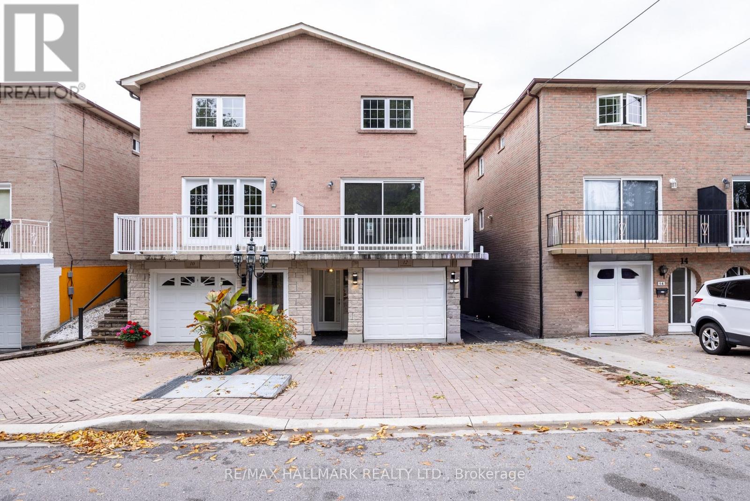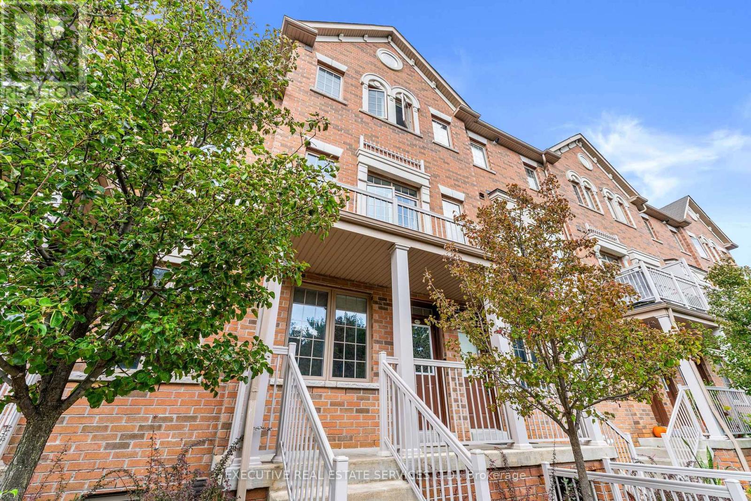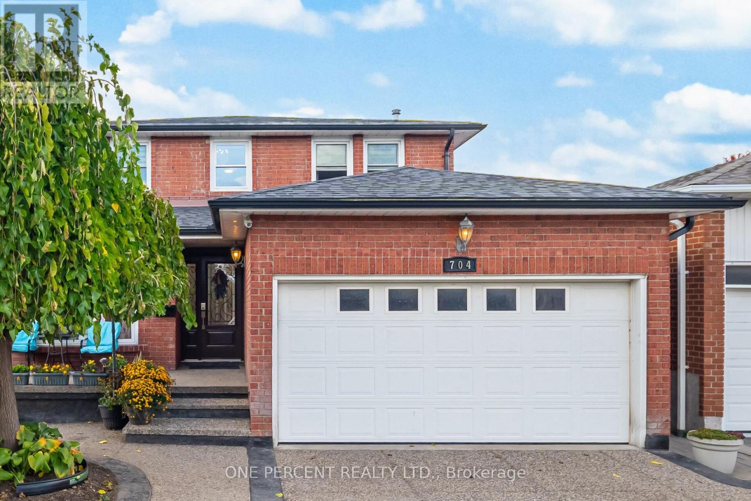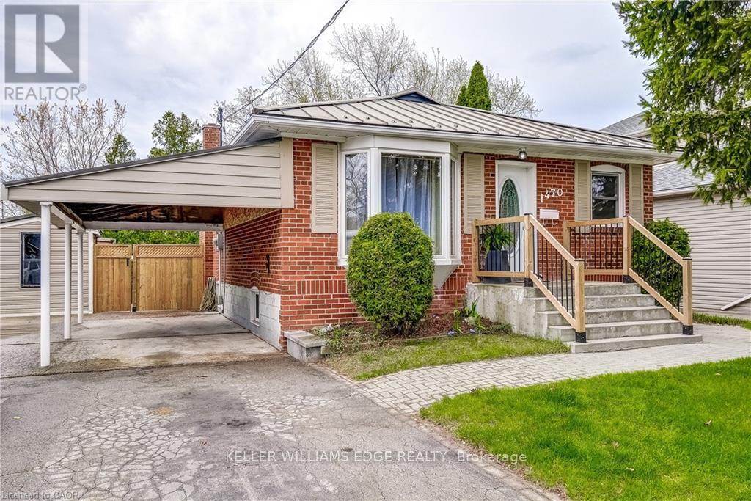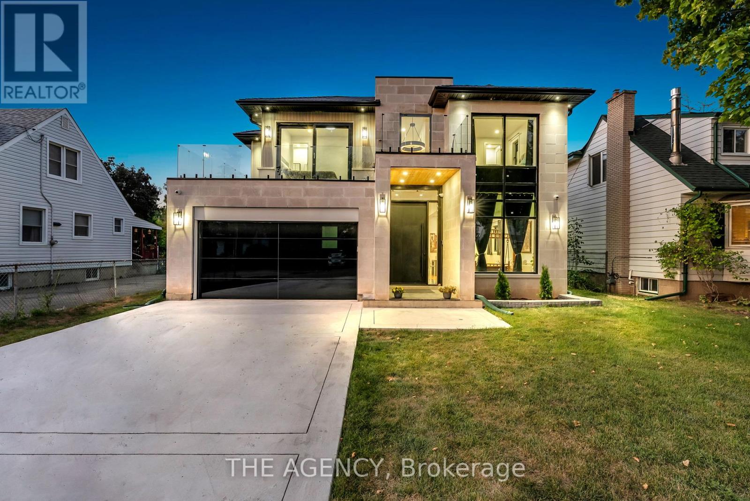2 Yellow Avens Boulevard
Brampton, Ontario
Fully Renovated 4+2 Bedroom Home with Finished Basement in Prime Brampton Location! Beautifully updated from top to bottom, this spacious home offers 4 bedrooms upstairs, 1 on the main level, and 2 in the fully finished basement - perfect for extended family or potential rental use. Enjoy a bright, open-concept layout with large windows, modern flooring, and a stunning chef's kitchen featuring premium appliances and sleek countertops. The finished basement includes a full bathroom and generous living space, ideal for an in-law suite or private retreat. Step outside to a beautifully landscaped backyard designed for entertaining and relaxation. Located in a family-oriented neighbourhood close to top schools, parks, shopping, and transit - this home checks all the boxes! (id:60365)
10 Culpepper Court
Caledon, Ontario
COURT LOCATION! Desirable North Hill. Well laid out detached home with finished basement. Main floor laundry room with entry to the 2 Car Garage and added storage space. Newer Kitchen With Stainless Steel Appliances, quartz countertops and marble backsplash. Renovated flat ceilings, LED Pot lights and Beautiful Hardwood Floors throughout. Renovated primary bathroom 2020. Basement finished complete with a rec. room, 4th bedroom, 3pc bathroom and cold cellar. Situated On A Spacious 49' x 118', premium lot With a Large backyard Patio surrounded by mature trees. Close to James Bolton PS, Humberview High School, St John Paul II Elementary Catholic School, St Michael Secondary School, and nearby parks and walking/cycling trails. (id:60365)
124 Stork Street
Oakville, Ontario
Attention young families and first-time homeowners: Enjoy modern living in family-friendly Glenorchy! No condo fees, conveniently located, and 2 parking spots! The main floor is great for family time and entertaining, with a spacious family room, a bright dining area with a walk-out to a balcony, and a functional kitchen with stainless steel appliances and plenty of prep space. Upstairs, enjoy the generous primary bedroom with ensuite and a walk-in closet. A second bedroom, full washroom, and laundry area complete this level. With inside access to the garage and parking for two cars, this home combines comfort with practicality. Just a short drive from groceries, restaurants, cafés, and all the conveniences of North Oakville. Experience comfortable living with everyday ease - great for professionals, couples, or young families. (id:60365)
645 Castleguard Crescent
Burlington, Ontario
Fully modern top to bottom renovated 3 + 3-bedroom house in one of the high demanded Burlington, close to the school shopping HWY and more. new kitchen with a smart appliances, open concept, hardwood floor and pot lights, Upgraded insulation, wirings glass railings, paint, new bathrooms, Gas fireplace, garage door, furnace, professional landscaping and a lot more to see. 3 bedrooms in main and 2 + 1 in basement with open concept family room with gas fireplace. You must see it, do not miss it out.**** See the Virtual Tour link to a video of the property. **** (id:60365)
45 Deforest Road
Toronto, Ontario
Welcome to 45 Deforest Road, a charming two-storey home ready to make your own, perfectly situated in the heart of the highly sought-after Swansea neighbourhood. Step outside and you'll find yourself just a short stroll from everything this vibrant area has to offer. Enjoy the shops, restaurants, and cozy cafés of Bloor West Village, or hop on the subway at nearby Runnymede station for a quick commute downtown. Nature lovers will appreciate the close proximity to High Park, The Humber River Parkland, Rennie Park, and lakefront parkland, where you can take advantage of playgrounds, tennis courts, sports fields, and beautiful walking, biking and hiking trails. Families will be pleased to know its in the catchment for two of the best schools in the area Swansea Public School and Humberside Collegiate. And, commuters will appreciate the easy access to major highways, downtown Toronto, and Pearson Airport. This home welcomes you with a private, covered front veranda - a perfect spot to relax and watch the world go by. At the back, the kitchen offers a walk-out to a private, fenced backyard, ideal for entertaining or enjoying quiet outdoor time. Plus, there is the added convenience of private parking for two cars, including a garage. This home also qualifies for a garden suite of up to 1,291 sq ft. This is a rare opportunity to own a well-loved residence in one of Toronto's most desirable communities - a home that has been in the same family since the 1960s and is now ready for you to make it your own. (id:60365)
2151 Orchard Road
Burlington, Ontario
Welcome to This Beautifully Updated Home in Burlington's Sought-After Orchard Community! This exceptional residence combines timeless charm with modern upgrades throughout. The spacious eat-in kitchen (2021) has been fully renovated with quartz countertops, a 5-burner gas stove, and stainless steel appliances-perfect for everyday cooking and entertaining. Upstairs, the primary bedroom features a walk-in closet and a 4-piece ensuite with a corner soaker tub and glass shower. The bright family room showcases vaulted ceilings, a bay window, and custom built-in shelving, creating an inviting space for gatherings, with a gas fireplace offers a cozy retreat or the flexibility to serve as a 4th bedroom or home office. The finished basement with a separate entrance includes a full kitchen, 3-piece bathroom, gas fireplace, and stone feature wall, making it a fantastic in-law or extended family suite. Enjoy direct garage access to both the main level and the basement. Recent updates include: Tesla electric charger (professionally installed & ESA-certified), fresh paint and modern lighting (2025), bathroom quartz counters, gas stove, and backyard gas line for BBQ (2021), garage doors (2020), and roof & furnace (2018). Conveniently located just minutes from Hwy 407, QEW, and GO Station. Parks, shopping, and restaurants are nearby. Walking distance to prestigious private school Halton Waldorf - this is the perfect place to call home! (id:60365)
12 Outlook Garden Boulevard
Toronto, Ontario
Welcome to 12 Outlook Garden Blvd - a solid and spacious 3+1 bedroom, 2-bath semi-detached home with 3 parking spots, offering excellent potential for a full renovation or income-generating setup. Whether you're looking to modernize for your own family or create a separate basement suite, the layout and lot size give you options. Enjoy quick access to Highways 400 and 401, plus TTC bus routes on Jane Street connecting to the subway, Eglinton Crosstown LRT, and Mount Dennis GO. Families will love the proximity to Roselands Junior Public School, Our Lady of Victory, and Smythe Park, while shopping is close by at Stockyards Village and Sherway Gardens. A smart buy in a growing, well-connected neighbourhood. (id:60365)
79 - 180 Howden Boulevard
Brampton, Ontario
Welcome to unit 79 at 180 Howden Blvd, where luxury meets timeless elegance. This showstopper of a unit is available for sale for the first time by the original owner, & will bring your search to a screeching halt. Fantastic opportunity for first time home buyers & investors. Step into the interior of this unit to be greeted by a meticulously maintained layout. Main floor with spacious combined living + dining. Gourmet kitchen equipped with a super convenient breakfast bar, stainless steel appliances, & access to the main floor balcony - which is the perfect place to enjoy a cup of coffee, or relax with friends & family. Plenty of windows throughout the unit flood the interior with natural light. Ascend to the second floor where you will find a spacious master bedroom equipped with its own Ensuite & generous closet. Second bedroom is also sizeable & provides versatility with the option of an office space, kids room, library etc. Rarely offered 2 Full Washrooms on the second floor is the epitome of convenience. Ample parking with a garage spot & additional driveway parking. This is the one you've been waiting for! Location Location Location! Minutes from Bramalea GO, highway 410, bramalea city centre, grocery stores, shopping, parks, trails, recreation, & all other amenities! (id:60365)
704 Bookham Crescent
Mississauga, Ontario
Top-to-bottom upgraded 4+2 Bedroom and 3.2 Bath Detached home, located in the heart of Mississauga, nestled amongst prestigious, custom-built luxury homes! Approximately 250K invested. High ceiling entrance with gorgeous Chandeliers, Circular Stairs, Bright Living and Dining Room. Separate family room with a gas Fireplace. A large powder room can easily be turned into 3 pc bath. Office /bedroom on main floor. White modern kitchen with a Gas stove, a Central island, stainless steel Appliances and a walkout to a large, covered deck. Stamp concrete driveway with 6-car parking, porch, and backyard: Upgrade smooth ceilings, light fixtures, Zebra Blind and luxury vinyl flooring throughout the house. Main floor, Laundry room, and direct garage access. Master Bedroom with 4 pc Ensuite and a walk-in closet. Separate entrance to a two-bedroom basement with a full kitchen, Living room, dining room, renovated 4 pc bathroom, and laundry. Perfect for an in-law suite or Rental Income. The backyard is your private oasis with lush fruit trees and perennial flowers. Ideally located near major highways 403, 401, QEW, SQ1 & GO. Schools, parks, restaurants, shopping, Sheridan College, and public transit. The upgrade list is too long; ask for details. Move-in Ready home. Don't miss out on this Just like a brand-new home, Book your visit today! (id:60365)
166 Maple Grove Drive
Oakville, Ontario
Nestled in the heart of prestigious Southeast Oakville, 166 Maple Grove Drive presents a rare opportunity to own a classic Cape Cod residence on a private, mature 1/3 acre lot. Proudly owned by the same family since its original build, this cherished home exudes timeless character and refined charm. The property showcases an impressive 112 x 128- foot lot, surrounded by lush landscaping and enhanced by landscape lighting that creates a warm evening ambiance. The backyard oasis features a sparkling in-ground pool, multi-level deck and patio area, and dedicated pool shed perfect for summer entertaining or quiet relaxation in complete privacy. Inside, this spacious family home offers five bedrooms and five bathrooms, including a thoughtfully finished lower level for additional living and recreation space. The expansive bedroom suite over the double -car garage, complete with a separate staircase offers flexibility for an in-law, nanny, or private guest suite. With elegant principal rooms, a bright kitchen overlooking the gardens, and classic architectural details throughout, this residence combines the grace of traditional design with the comfort and functionality demanded by today's lifestyle.Perfectly situated among Oakville's most distinguished addresses. Minutes from top-rated schools, the lakefront and downtown Oakville this property delivers both prestige and peaceful family living. (id:60365)
1470 Fisher Avenue
Burlington, Ontario
Bungalow in Burlington's desirable Mountainside neighborhood. Comfort, functionality, and income potential. The bright, carpet-free main floor features 3 spacious bedrooms, a welcoming living room, and a well-appointed kitchen with classic oak cabinets and extra pantry storage. There are 2 additional closets in the kitchen for maximum organization. The fully finished basement is designed for versatility, with a separate side entrance leading to a complete in-law suite. This carpet free lower level includes 1 bedroom, a den, a generous living room, kitchen, 4 piece bathroom and a large laundry room. Perfect for extended family, potential rental income, or even short-term Airbnb opportunities. Recent upgrades ensure peace of mind and long-term value, including a steel roof, new backyard deck, double-wide driveway with parking for 5 cars, sump pump with water protection, check valve, and backup battery system. Step outside into your private backyard retreat. Two sliding doors off the main-floor bedrooms open directly to the new deck, overlooking a large inground pool with a newer liner, pump, and sand filter. The fully fenced yard offers amazing privacy, a spacious concrete patio, lush green space, and an additional fenced area separated from the pool. It's like having 2 backyards with this 161 foot deep lot. Situated close to schools, parks, shopping, transit, and churches. This home combines everyday convenience with a lifestyle of comfort. Perfect for families, downsizers, or savvy investors looking for a move-in-ready property with endless potential (id:60365)
9 Earl Street
Mississauga, Ontario
****[Streetsville Gem | ~3760 sqft above ground + fully radiant heated basement Rough-in (~2721 sqft) | 4 upper-level bedrooms all w/ heated floor ensuites | Main level in-law suite w/ side entrance | Elevator to all 3 levels | Dual kitchens w/ Wolf & Sub-Zero | Home theatre w/ 135 silver screen + 9.2 surround sound | Dual furnaces, ACs & HRVs | Heated driveway rough-in | 2 balconies + terrace | Smart home features | 50 x 178 ft lot]****. WELCOME to 9 Earl Street a custom-built, tech-savvy residence on an impressive 50 x 178 FT LOT in Streetsville, Mississauga. A showcase of craftsmanship and luxury, this home features an 8-FT HIGH SMART ELEVATOR servicing all levels, SYNTHETIC SLATE ROOF, INDIANA LIMESTONE FACADE, and exterior 20MM PORCELAIN Tiles. [MAIN LEVEL] boasts a front living/dining room, MAIN FLOOR IN-LAW SUITE WITH PRIVATE SIDE ENTRANCE + FULL BATHROOM, plus dual kitchens with WOLF/SUB-ZERO APPLIANCES, walk-in pantry, pot filler, LED-LIT CABINETRY, and 16-FT ALUMINUM SLIDING DOORS opening to a serene yard with BBQ gas line. [UPSTAIRS] features 4 SPACIOUS BEDROOMS, each with a HEATED FLOOR ENSUITE, plus 2 BALCONIES AND A LARGE TERRACE. The PRIMARY SUITE offers double-door entry, a LARGE BALCONY overlooking backyard, a walk-in closet, and spa-like bath with steam shower rough-in, smart toilet, skylight, and soaker tub. [BASEMENT] The ~2721 SQFT WITH RADIANT HEATED BASEMENT ROUGH-IN offers a sleek wet bar (granite counters, LED cabinets, wine fridge, dishwasher), massive REC room, GYM AREA, BEDROOM WITH ENSUITE + LAUNDRY ROUGH-IN, and a HOME THEATRE with 135 SILVER SCREEN, EPSON 4K PROJECTOR, and 9.2 DENON SURROUND SYSTEM. [EXTRA FEATURES]: 26 IN-CEILING SPEAKERS, DUAL FURNACES, ACS, HRVS, smart switches (Lutron), CENTRAL VAC W/ RETRACTABLE HOSES, 2 Ecobee thermostats, smart garage opener, EV CHARGER ROUGH-IN, 200 AMP PANEL, GOVEE LEAK SENSORS, and EUROPEAN TILT & TURN ALUMINUM WINDOWS throughout. (id:60365)

