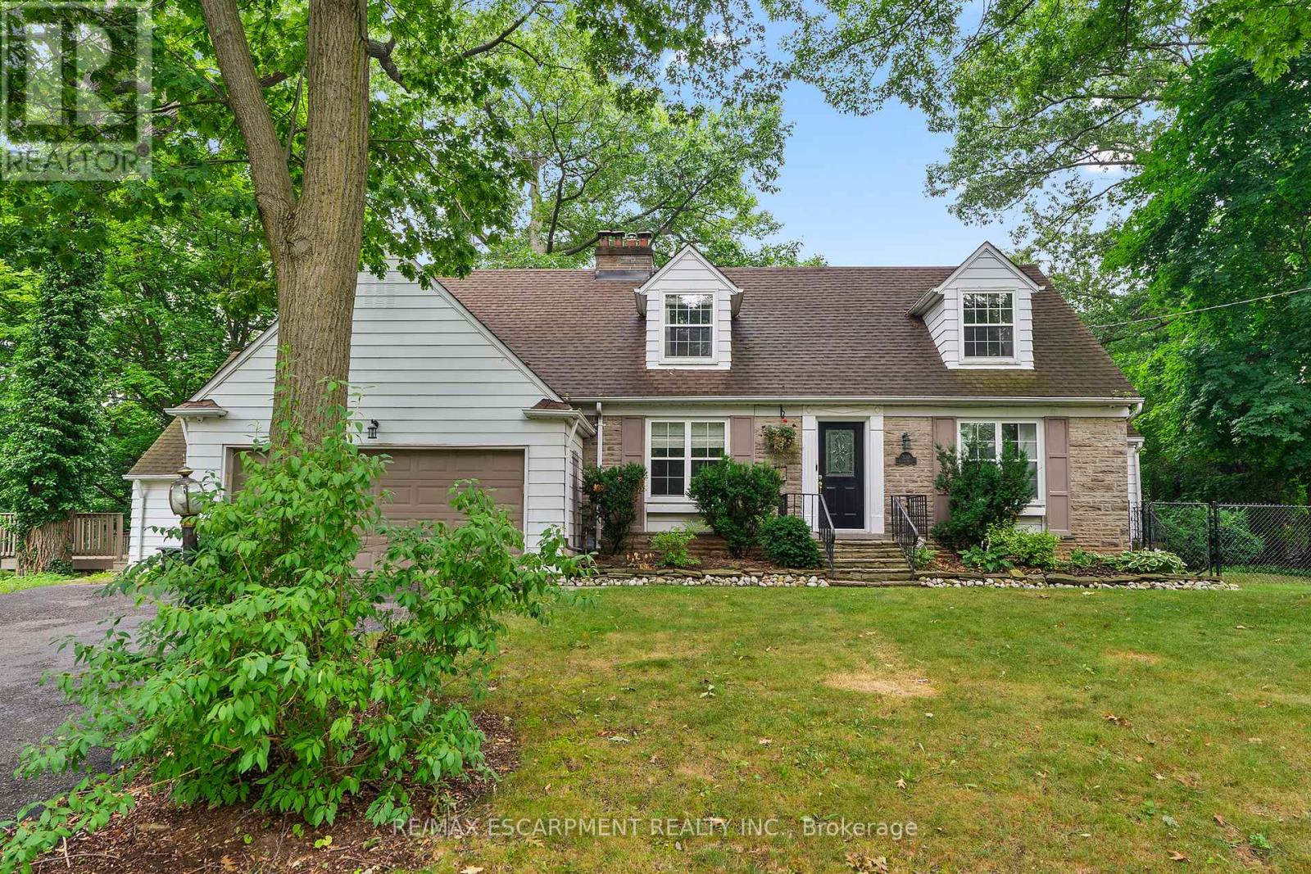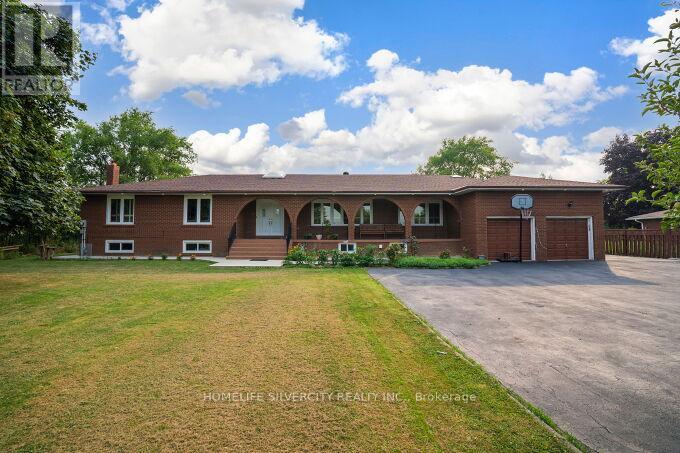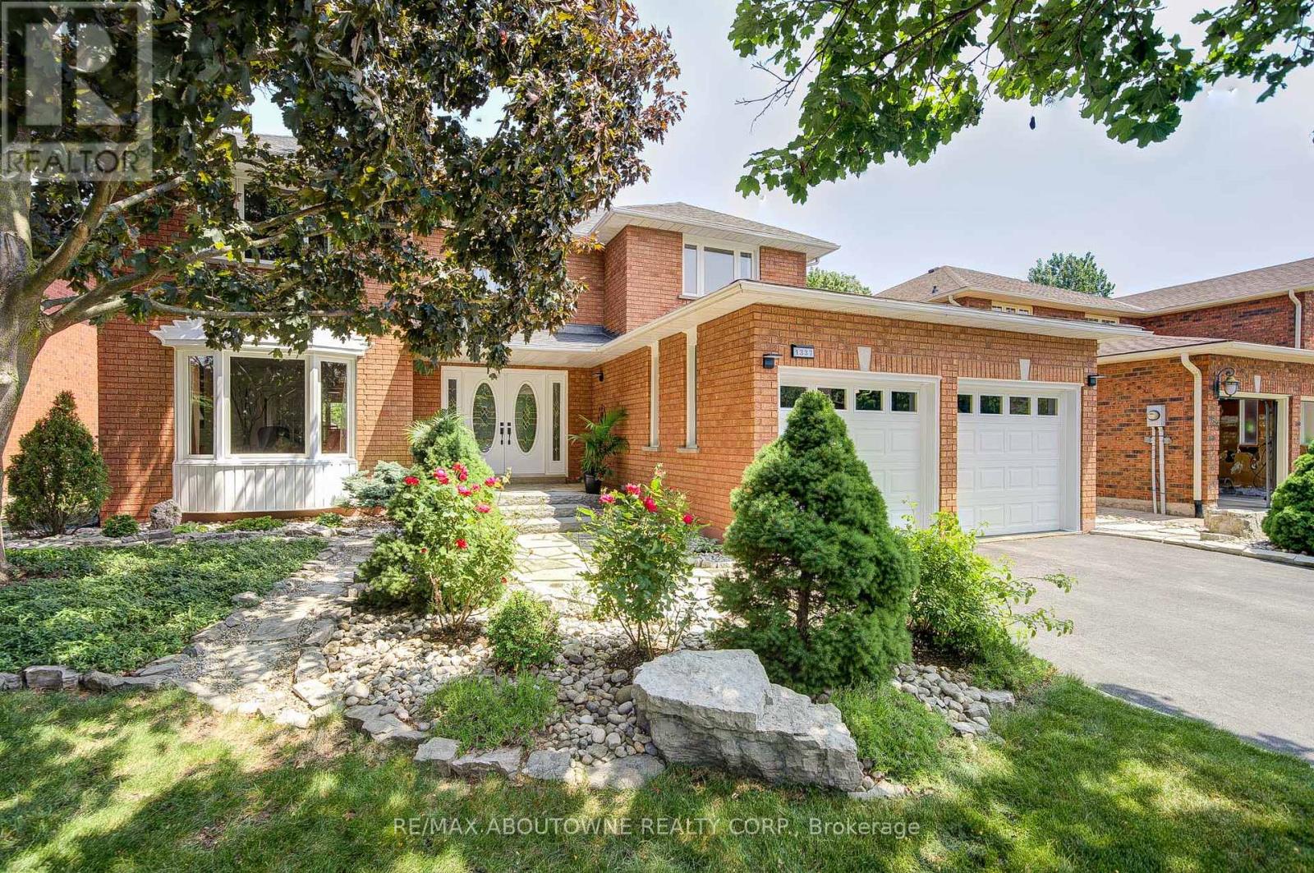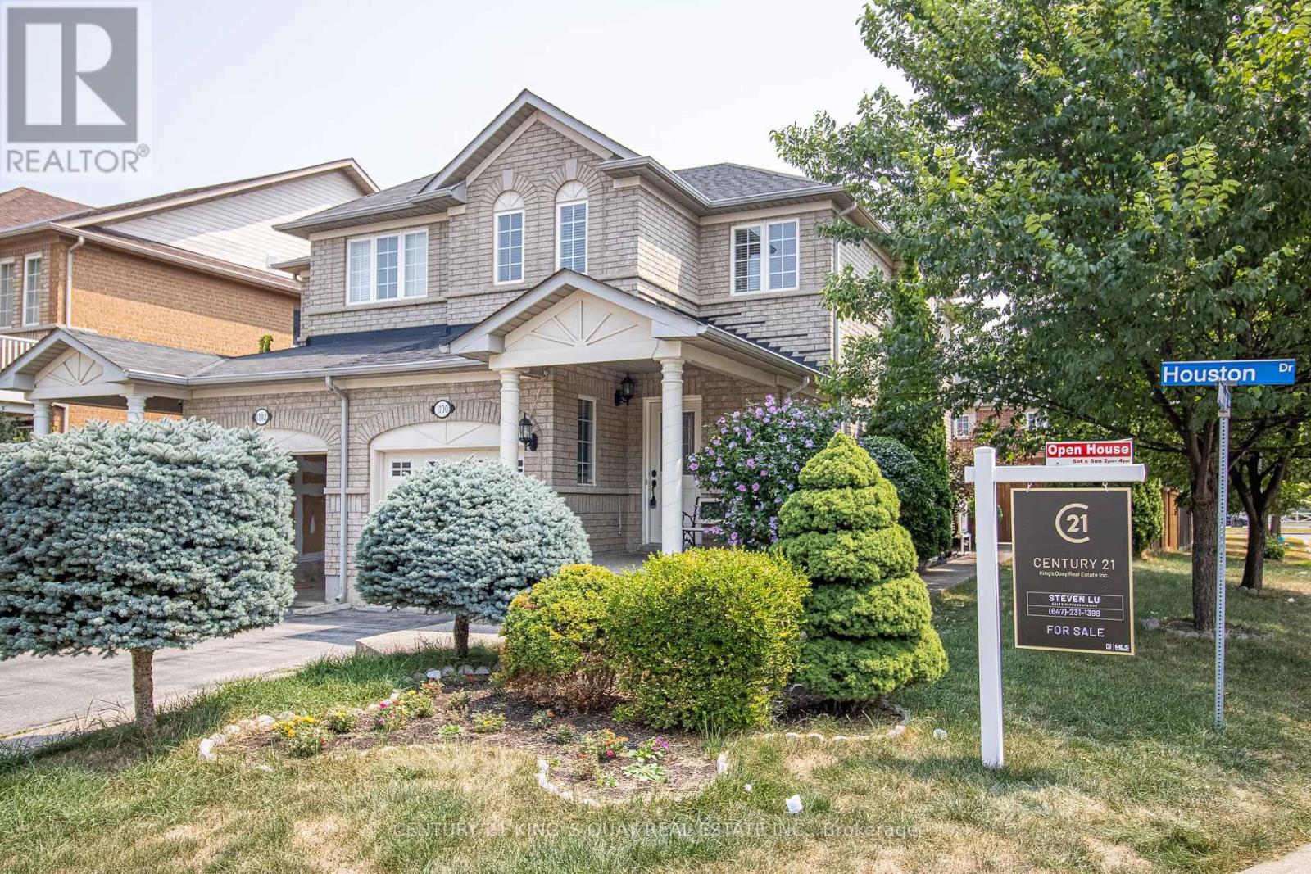520 - 21 Park Street E
Mississauga, Ontario
Coastal Vibes, Urban Living: Your Dream Condo in Port Credit Awaits! Discover the perfect blend of style, comfort, and location in this beautifully designed 2-bedroom, 2-bathroom condo located in the heart of Port Credit Village. With 858 sq. ft. of thoughtfully laid-out space, this light-filled suite features soaring ceilings, floor-to-ceiling windows, and a bright open-concept layout ideal for modern living. The sleek, modern kitchen is a showstopper with integrated appliances, plenty of storage (yes, there's a pantry!), and a generous centre island perfect for hosting guests or casual meals. The primary bedroom boasts a custom California walk-in closet, automatic blinds, and a spa-inspired 3-piece ensuite. The second bedroom is equally impressive, offering fantastic views and ample closet space. Step onto your oversized covered terrace private outdoor retreat made for lounging or alfresco dining. This smart tech-enabled building makes daily life seamless with keyless entry, license plate recognition, and automated parcel alerts. You'll also love the convenience of 1 parking spot and 1 locker included. And when it comes to location, it doesn't get better: you're just steps from St. Lawrence Park, J.C. Saddington Park, and the picturesque shores of Lake Ontario. Take in scenic strolls by the Credit River, explore local favourites along Lakeshore Road, and enjoy a quick commute via the nearby Port Credit GO Station. (id:60365)
330 Poplar Drive
Oakville, Ontario
Stunning Home on one of Oakville's most desired streets, on a sprawling premium tree-lined lot. Enjoy over 3600sq ft of living space with a modern floor plan consisting of a main floor office, 4 over-sized bedrooms, and private formal and dining rooms. This charming and well-maintained home is the perfect canvas to renovate or build zoned RL-1, and a lot size of over 13600 square ft. Walking distance from all amenities and schools, Downtown Oakville and proximity to QEW and Oakville GO. Recent Updates include, AC, Appliances, Central Vac. Surrounded by Custom Homes and New builds, this is an opportunity not to miss. (id:60365)
8484 Winston Churchill Boulevard N
Oakville, Ontario
Looking for Space, Style, and the Perfectly Situated In A Fantastic Location Close To The Future Hwy 413 And Further Prosperity In The Area. Welcome to this impressive 2,400+ sq ft ranch-style bungalow with a private in-law suite, nestled on a massive 125' x 275' lot - offering the perfect blend of countryside charm right in the city! Located in a highly desirable area just minutes to Highways 401, 407, and 413, with transit, shopping, and the new Costco at Big Box Stores. Updated graded kitchen featuring custom wood cabinetry, a central island, hardwood floors, pot lights, California shutters, and two cozy fireplaces. Enjoy parking for 10+ vehicles and no homes behind, providing you peace and privacy with easy access to everything. (id:60365)
1337 Peartree Circle
Oakville, Ontario
Backing onto creek in the Heart of Glen Abbey! Welcome to 1337 Peartree Circle , a rare chance to live in oasis in the city. Sitting on premium 55'+ wide ravine lot with a heated saltwater pool and hot tub. This meticulously maintained 4+1 bedroom, 4-bath home offers over 4,300 sq. ft. of living space. Features include hardwood flooring on the main and second floors, widen baseboards, crown moulding, pot lights, and custom fixtures throughout all three levels. The elegant curved staircase, French doors, bay window, and large picture windows create warmth and charm. Enjoy cozy nights in the family room with a gas fireplace. The kitchen comes with slate tile heated floor, solid wood cabinetry, granite breakfast bar and backsplash, gas cooktop with downdraft vent, built-in microwave, garburator, s/s appliances, deep drawers, under-cabinet lighting. A breakfast nook opens to a beautifully landscaped backyard with jumbo flagstone patio and a tranquil rock garden retreat. Upstairs, the primary suite offers a walk-in closet and a spa-like ensuite with heated travertine floors, double granite vanity, and a glass shower with bench. Three additional bedrooms share an updated 4-piece bath. The finished lower level features laminate flooring, a spacious rec room, custom built-in entertainment unit, a home gym with rubber flooring and mirrors, a 4-person Saunatec infrared sauna, enlarged windows, 2pc bath, custom storage. Engineered features include entire basement closed-cell spray foam insulation, noise barrier between basement ceiling &main floor, HEPA air filtration system high-performance upgrades adding unseen value &comfort.Heated Floor Area : Main&2nd Flr Bathroom, Entry & Laundry Move-in ready. This Glen Abbey gem blends luxury, nature, and top-tier education( AbbeyPark HS & Pilgrim Wood PS) in a rare ravine-lot paradise. Close to hospital, shopping, and everyday conveniences. The proximity to public transit, major highways, and the GO Train makes commuting a breez (id:60365)
311 Balsam Street
Orangeville, Ontario
Located in Orangeville's sought-after Montgomery Village, this 3 bed 3 bath home has everything a family needs. The large eat-in kitchen is bright and airy, along with a formal dining room overlooking the backyard. The living room overlooks the treelined street and front porch. Upstairs you will find a generously sized primary with ensuite and 2 more good sized bedroom, plus a 4 piece bath. Downstairs is a large familyroom and a workshop. The workshop has a rough in for a 4th bathroom. Walking distance to elementary and secondary schools, along with the rec center, shopping, dining and easy access to walking trails. This home is a great opportunity to get into the Orangeville market. (id:60365)
936 Rigo Crossing
Milton, Ontario
Welcome to This Beautiful Home 4 plus 1 Bed and 4 Washrooms ( Model Plan 7 ) Popular Model By Mattamy Located on a quiet street , Upgraded brick Mattamy home offers Living, Dining, Family room all separate with additional Large Loft for Extra sitting/Office area and Surrounded by three parks, Good Rated schools, and close to all Amenities. This Home offers over 3500 sq feet of living space . 2,436 sq on two level with Additional and Perfect In law suite with Finished Basement, additional Kitchen , Bedroom and Access from Separate side Entrance, Home has no side walk which is very convenient to Park Additional Cars , hardwood flooring, Hardwood Stairs, Pot Lights, upgraded light fixtures, Quartz Counter top in Kitchen , Home can entertain large family Gatherings . Laundry on Second level for convenience, All Bedrooms are large in sizes . its a perfect floor plan home . must see (id:60365)
1111 Hepburn Road
Milton, Ontario
Rarely Offered Mattamy's Popular Sterling Model (2068 sq. ft.)Welcome to 1111 Hepburn Road a premium address in one of Milton's most sought-after neighborhoods! This beautifully maintained Sterling model sits on a 38 wide lot and offers a fabulous layout, perfect for families. The separate family room, living room, dining room, and breakfast area provide plenty of space for both entertaining and everyday living. The renovated kitchen boasts elegant white cabinets, quartz countertops, and modern finishes, while hardwood floors flow seamlessly throughout both the main and second levels. Upstairs, you'll find 4 generous bedrooms, including a primary suite with his & her closets, plus the convenience of an upstairs laundry. The basement offers excellent potential to be converted into a rental suite, adding income possibilities. Enjoy abundant natural light and scenic walking trails right outside your door. The backyard is your private retreat, featuring a paved stone patio with a unique pattern low-maintenance and perfect for summer gatherings. Location is unbeatable: Elementary school right next door High school & Milton Public Library just minutes away. Walking distance to parks, shopping, and amenities miss this rare opportunity to own a home that blends style, space, and location. (id:60365)
1100 Houston Drive
Milton, Ontario
Beautifully maintained and upgraded semi-detached home nestled on a premium corner lot in one of Milton's most sought-after neighborhoods. This home features hardwood flooring throughout, freshly painted, open-concept living room filled with potlights. There are 3 generously sized bedrooms upstairs with recently renovated bathrooms to add a modern touch. The basement is fully finished offering a large recreation space with a 4th bedroom and another 3 piece washroom - perfect for extended family or guests. The Kitchen boasts stainless steel appliances, quartz countertops, and ample storage. Major updates include new asphalt roof, new fence, new A/C unit, new fridge, and new owned hot water tank. Tranquil backyard water fountain, and outdoor concrete flooring elevate the outdoor experience. Located just steps from Derry/Thompson plaza, parks, top-rated schools, grocery stores, banks, and just minutes away to Highway 401 - this home offers the perfect blend of comfort, convenience, and charm. Do not miss this incredible opportunity! (id:60365)
203 - 27 Brock Avenue
Toronto, Ontario
Authentic Loft Living at The Brock Lofts! Welcome to Unit #203 a unique, character-filled space featuring 18+ ft ceilings, exposed brick, wooden posts and beams, an iron staircase, and west-facing windows that flood the unit with natural light. Thoughtful touches include: built-in shelving, smart overhead storage, cork floors in bedroom, and a 5-stage reverse osmosis water filtration system. Recent upgrades: new owned water heater tank, updated venting to code, European toilet, and Ecobee thermostat. Highlights: one owned surface parking space, low monthly fees that cover EVERYTHING even Bell Fibe internet and TV, plus a shared rooftop deck with BBQ and stunning CN Tower views. Converted in 2003, this historic building had many past lives, including one as "the largest exclusive talking machine [gramophone] factory in the Dominion." With just 24 units, its a small, friendly, pet-welcoming community. Steps to Sam James Coffee & Robinson Bakery, Queen West, groceries, and TTC. These lofts rarely come up, don't miss your chance to own a true piece of Toronto history! (id:60365)
4 Klemscott Road
Brampton, Ontario
Stunning 4+1 Bedroom, 4 Bathroom Brick Home on a Premium Lot! Welcome to this beautifully upgraded, solid brick detached home nestled on a quiet street and sitting on a premium 36 ft lot. Located just steps from Mount Pleasant GO Station, library, top-rated schools, parks, and all essential amenities, this home offers unmatched convenience and charm. Featuring over 2,100 sq. ft. above grade, this sun-filled home boasts hardwood flooring throughout the main and second floors, a separate living room, dining room, and family room, perfect for entertaining or relaxing with family. The extended and upgraded kitchen is a chefs dream, showcasing custom cabinetry, quartz countertops, and high-end stainless steel appliances blending style and functionality seamlessly. Enjoy a professionally finished with separate side entrance through garage.an additional bedroom and bathroom ideal for extended family or guests. The home is fully landscaped front and back, complete with an interlocking driveway and patio for impressive curb appeal and low-maintenance outdoor living. Don't miss your chance to own this upgraded gem in a high-demand location! (id:60365)
608 - 60 Southport Street
Toronto, Ontario
Prepare To Be Captivated By This Exceptionally Rare 2-Storey, 2-Bedroom, 2-Bathroom Residence Boasting Breathtaking Views Of Lake Ontario. Bathed In Natural Sunlight From Its Coveted South-Facing Exposure, This Professionally Designed And Fully Renovated Showpiece Blends Timeless Elegance With Modern Sophistication In One Of The City's Most Prestigious Waterfront Communities. From The Moment You Step Inside, You're Greeted By Soaring Ceilings, Rich Wainscoting Detail, And Stunning Custom Oak Stairs With Wrought Iron Railings A True Statement Of Craftsmanship. Throughout The Open-Concept Layout, Luxury Vinyl Plank Flooring Flows Seamlessly, Enhancing Both Comfort And Style. The Spacious Open Concept Living Room Is Perfect For Entertainers To Host & To Relax. The Chef-Inspired Kitchen Is A Masterpiece, Featuring Quartz Waterfall Countertops, Sleek Custom Cabinetry, And Top-Of-The-Line Brand New Samsung Appliances. Perfect For Both Intimate Dinners And Grand Entertaining, The Spacious Dining Area Exudes Charm With Designer Wall Paneling And Refined Finishes. Upstairs, Retreat To A Serene Primary Suite Complete With A Spacious Walk-In Closet. Both Bathrooms Have Been Fully Renovated With Chic Porcelain Tiles, Modern Black Fixtures, Stylish New Vanities With Quartz Countertops, And Brand New Toilets Offering A Spa-Like Experience With Every Use. Every Inch Of This Home Has Been Thoughtfully Curated From Custom Radiator Covers To Upgraded Doors, Trims, And Designer Lighting Fixtures. Located In A Coveted School District, This Home Offers Access To Some Of The Citys Top-Rated Schools Making It A Perfect Choice For Families Who Value Education And A Premier Lifestyle. Additional Highlights Include Exclusive-Use Parking, Plus The Convenience Of All-Inclusive Maintenance Fees(Heat, Water, Hydro, Cable TV & Internet Included). This Extraordinary Residence Is The Perfect Fusion Of Luxury, Location, And Lifestyle A True Gem On The Waterfront. (id:60365)
1802 - 36 Zorra Street
Toronto, Ontario
Welcome to The Luxurious Zorra Condos! Step into this beautifully upgraded 1 Bedroom + Den suite offering both style and functionality. Featuring a sleek, modern kitchen, upgraded washroom, and a spacious den-perfect for a home office or guest space + A 100 SQFT west facing balcony. This sun-filled unit boasts open-concept living with designer finishes throughout. Enjoy world-class amenities including a stunning rooftop pool with panoramic views, BBQ area, fully equipped gym, games room, party room, and 24/7 concierge. Located in a vibrant, growing community with easy access to the Gardiner, TTC, Sherway Gardens, and downtown core. Over 25K in upgrades! Great unit for investors looking to get into the market. (id:60365)













