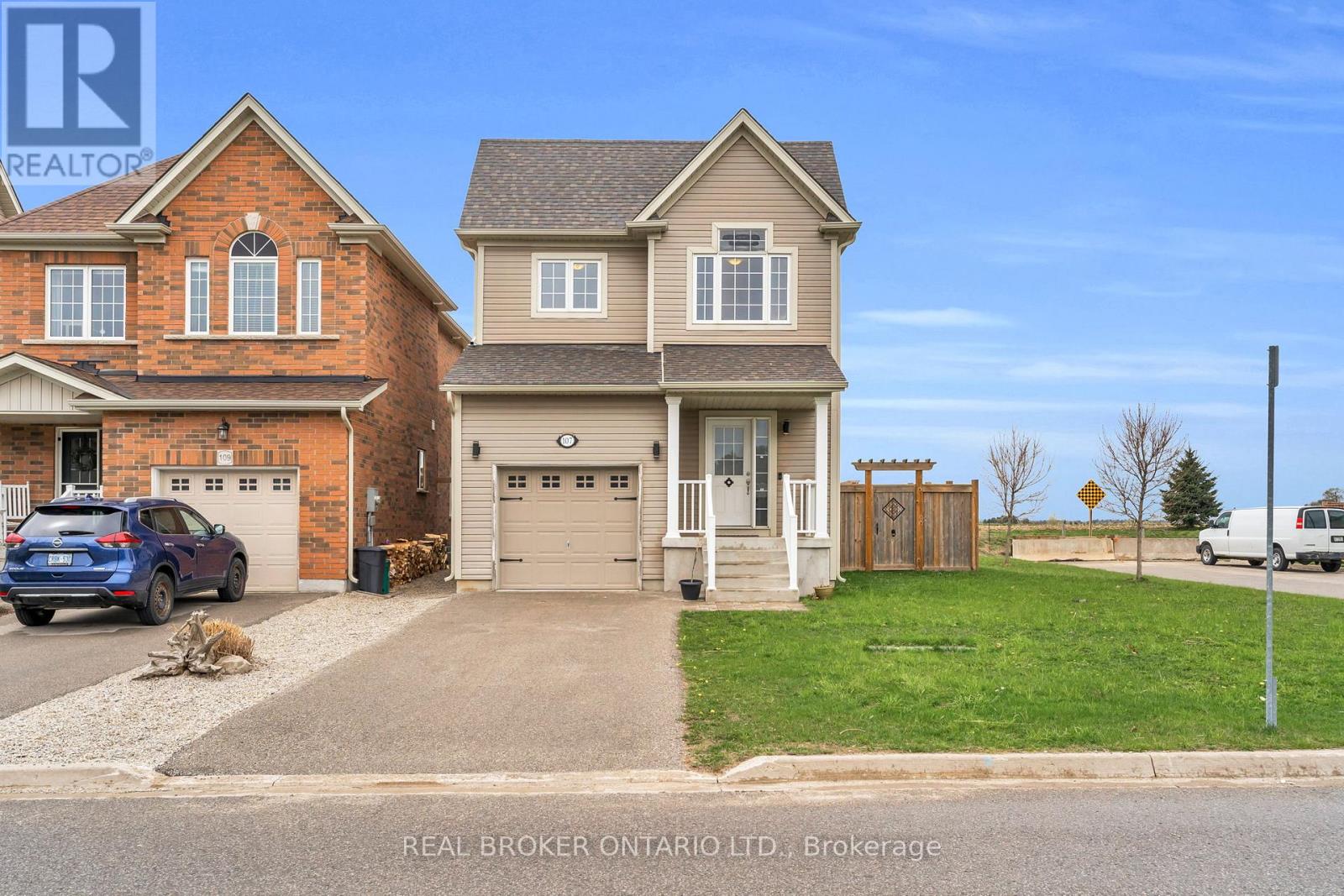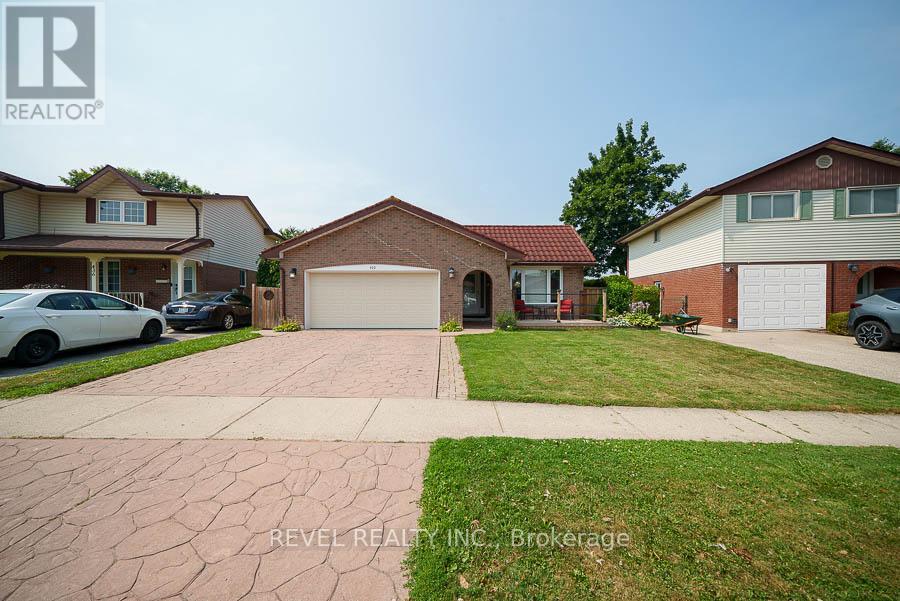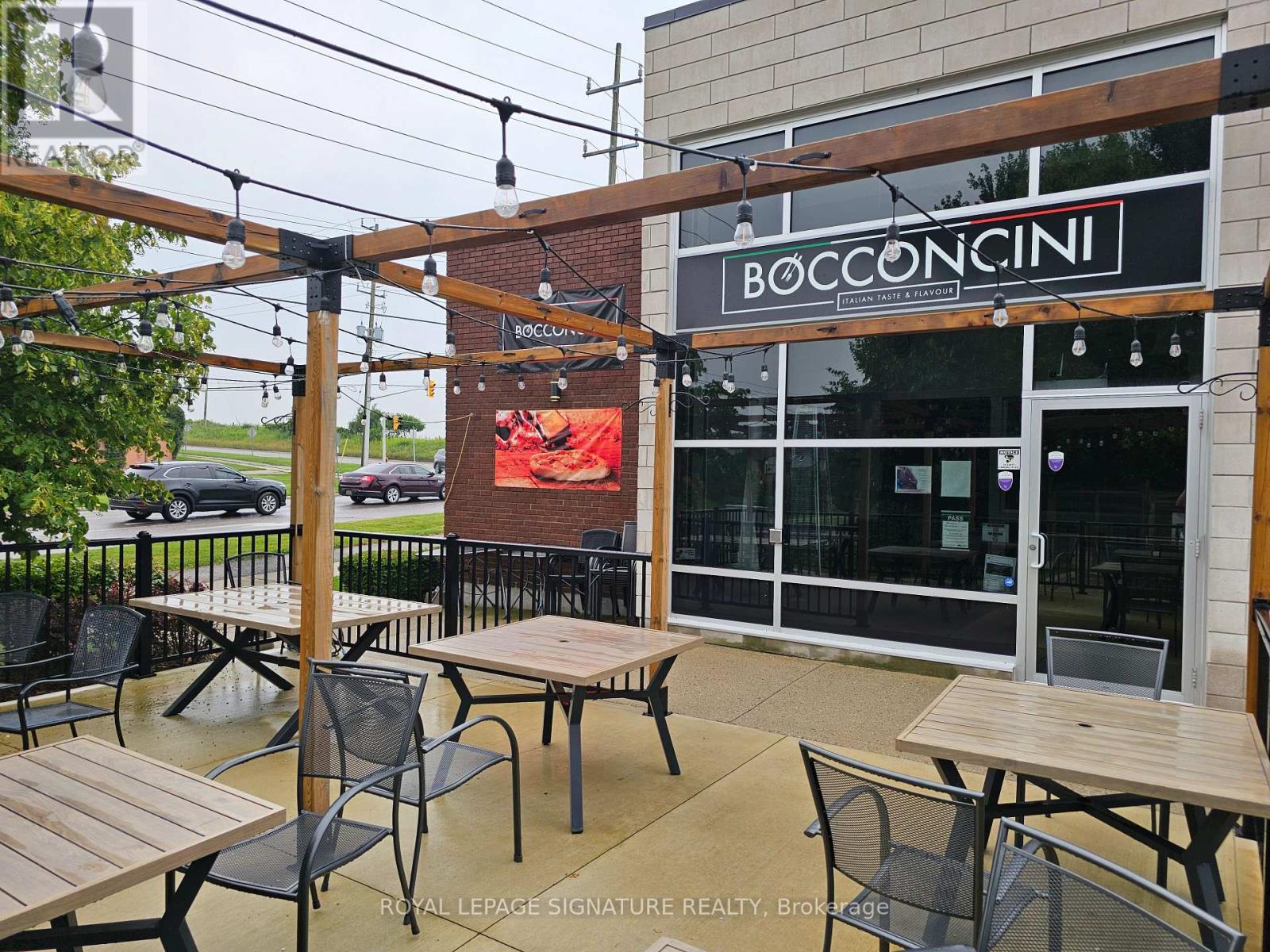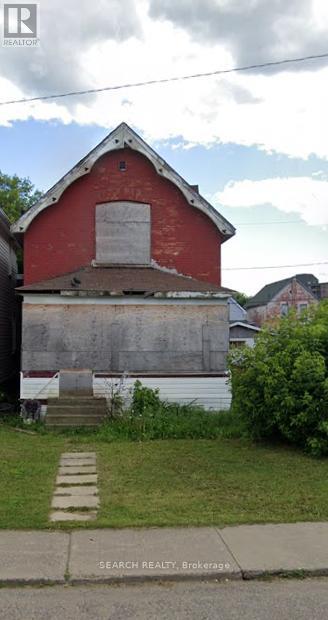107 Courtney Street
Centre Wellington, Ontario
Great family home on spacious corner lot with side gate access, perfectly positioned next to a park. This property offers the ideal blend of comfort, space, and convenience for family living.The main level has 9-foot ceilings, an inviting living room with a cozy gas fireplace and engineered hardwood floors, and a section that would be great as a den, office or formal dining room. The kitchen features maple cabinets, stainless steel appliances, and an eat-in area with access to a fully fenced backyard with a two-tiered deckperfect for outdoor entertaining. A main-level laundry room and powder room add to the homes functionality.Upstairs, the expansive primary suite features a walk-in closet, large window with great views (the current owner commented on the beautiful sunsets), and a private ensuite with double sinks and a walk-in shower. Two additional generously sized bedrooms, another full bathroom and linen closet. **EXTRAS** 9 Foot Ceilings On Main Floor, Fully Fenced Yard with 2 Access Gates, 2-tiered deck, Main Floor Access To Garage - no sidewalk, great for parking and steps to park (id:60365)
432 Manitoba Road
Woodstock, Ontario
Welcome home to 432 Manitoba Road, ideally situated in the highly sought-after south end of Woodstock. This prime location offers close proximity to parks, schools, and convenient highway access, which is perfect for todays busy commuter.Designed for growing or larger families, this spacious backsplit features 3+1 bedrooms, 2.5 bathrooms, and a double-car garage. While modest from the outside, the interior surprises with an impressive amount of living space across multiple levels.The charming front exterior boasts great curb appeal and includes a cozy sitting areaan ideal spot to enjoy your morning coffee.Inside, the bright and airy family and dining rooms are highlighted by large windows and gleaming hardwood floors, creating a warm and inviting atmosphere perfect for entertaining. The modern kitchen offers ample cabinetry and storage, with patio doors that open directly to your private backyard oasis, complete with a stone patio, pergola and privacy - perfect for summer BBQs and outdoor relaxation.Upstairs, youll find three generously sized bedrooms and a beautifully updated 4-piece main bathroom.The lower level features large windows that let in natural light, a spacious secondary living area, a fourth bedroom, and another full bathroom, all finished with stylish new LVP flooring.The basement adds even more flexibility, offering a recreation room, a kitchenette area, a 2-piece bathroom, and a large laundry roomideal for multi-generational living or added entertainment space.With its versatile layout, modern updates, and unbeatable location, this home offers the perfect blend of comfort, function, and space, allowing your family to spread out while still staying connected. (id:60365)
76 Easthampton Road
Hamilton, Ontario
Welcome to 76 Easthampton Road a beautifully updated 2-storey townhouse located in the desirable Lakepointe community of Stoney Creek, directly across from a serene park. This spacious and bright home features 3 bedrooms upstairs plus 2 additional bedrooms with closet in the finished basement, offering flexible living space for families, professionals, or multigenerational households. Enjoy a stylish and functional open-concept main floor layout, showcasing brand new laminate flooring, a new modern staircase, and new lighting throughout. The home is freshly painted and move-in ready. (No carpet in the entire house) The kitchen is equipped with brand-new stainless steel appliances (2024) and opens to a walk-out private backyard featuring a new patio floating deck, and canopy perfect for entertaining or relaxing outdoors. Additional features include: 2 full 4-piece bathrooms and 1 convenient 2-piece powder room Second fridge in the basement Washer & Dryer (2025) Detached garage and private driveway Central air conditioning, and california shutters. Situated in a quite, family-friendly neighbourhood with easy access to QEW and Red Hill Valley Parkway, close to schools, shopping, and scenic lakefront trails this home truly offers comfort, convenience, and style. (id:60365)
34 Wilkinson Avenue
Cambridge, Ontario
Welcome to 34 Wilkinson Avenue, Cambridge a beautifully designed freehold townhouse located in the highly desirable community of West Galt. This modern 2-year-new home offers 1,495 square feet of thoughtfully designed, open-concept living space, perfect for first-time buyers and growing families alike. Featuring 3 spacious bedrooms and 2.5 bathrooms, this home sits on a rare 111 ft deep lot that provides both comfort and room to grow. Step inside to a bright, open layout highlighted by modern laminate flooring on the main level and sleek zebra blinds throughout. The kitchen is the heart of the home ideal for meaningful moments, from morning coffees to family dinners. The cozy living room creates the perfect setting for movie nights, entertaining guests, or simply unwinding after a long day. Large sliding doors lead to a generously sized backyard perfect for summer barbecues, outdoor playtime, or creating your dream garden space. Upstairs, the primary suite is a rare gem in a townhouse of this size, featuring a walk-in closet and a private ensuite bathroom. Two additional bedrooms offer ample closet space and are serviced by a well-appointed main bathroom, completing the upper level. Located within the highly sought-after school boundaries of Blair Road Public School , St. Andrews Public School , and Southwood Secondary School .You'll also love the close proximity to Cambridge Memorial Hospital, Downtown Cambridge, Conestoga College, Amazon Warehouse, scenic Grand River trails, and nearby parks and green spaces offering the perfect balance of convenience, nature, and community. Must be seen to be appreciated (id:60365)
11 - 232 Kingswood Drive
Kitchener, Ontario
Welcome to this beautifully updated and meticulously maintained 2-bedroom, 4-bathroom end-unit townhome nestled in a quiet, well-managed 12-unit complex. From the moment you step inside, youll be impressed by the modern finishes, fresh paint, and spacious, carpet-free layout that blends comfort with contemporary style. Enjoy low maintenance living with condo fees that include water, exterior maintenance, landscaping, snow removal, and more, giving you more time to relax and enjoy your home. The main floor features a bright and airy living room with a newer gas fireplace and a separate dining area overlooking the private greenspace, ideal for hosting guests or enjoying quiet meals at home. The eat-in kitchen offers ample cabinetry and comes equipped with modern appliances, including a newer fridge, gas stove, dishwasher, and microwave. A stylish 2-piece bathroom completes the main level. Upstairs, you'll find a spacious primary suite with a walk-in closet and a 3-piece ensuite, a generous second bedroom, and an additional 4-piece bath. California ceilings and California shutters add a polished touch throughout the home. The fully finished basement includes a large rec room with a second gas fireplace, updated flooring, and a 3-piece bathroom, plus convenient direct access from the garage and a separate entrance for added privacy or in-law potential. Step outside to your private backyard, featuring a raised deck and interlocking patio, perfect for morning coffee or summer BBQs with a gas BBQ hookup and serene views of nature. Additional features include- Single-car garage with private driveway, Newer central air conditioning, Washer & dryer included & Visitor parking available. Steps to schools, parks, trails, Walking distance to Zehrs, Tim Hortons, Lowes, plus quick access to the expressway and Highway 401. Don't miss your chance to own this stunning home in a highly desirable location. Schedule your private showing today, this one won't last long! (id:60365)
1140 Southdale Road W
London North, Ontario
Modern licensed restaurant located in the desirable neighbourhood of Byron, surrounded by some of London's most affluent communities. Currently operating as an Italian restaurant, this space is ideal for rebranding into a new concept, cuisine, or franchise. The interior spans 2,200 sq ft and features a welcoming bar area, open-concept kitchen, and private dining room. It comes fully equipped with a 14-foot commercial hood, a wood-burning pizza oven, and an array of modern kitchen equipment. Attractive lease of $8,584 gross rent with 2 + 5 years remaining. Thespace is licensed for 59 guests, with additional seating available on a charming outdoor patio.Please do not go direct or speak to staff. (id:60365)
50 - 66 Glamis Road
Cambridge, Ontario
End-Unit Townhome in North Galt Location! This low-maintenance end-unit townhome is the perfect opportunity for first-time buyers, investors, or handy homeowners looking to add their personal touch. Ideally located in North Galt, you're just minutes from the 401, public transit, schools, shopping, and everyday amenities. With its functional layout and convenient location, this home offers incredible potential in a well-established community. Don't miss your chance to get into the market with this affordable and versatile property! (id:60365)
132 Bethune Street
Thunder Bay, Ontario
Location !!! Location !!! Location !!! In the Heart of the City. Walking Distance to Shopping, Restaurants, Entertainment, Schools, and Much More. 100% Financing Available from Seller as a Vendor Take Back Mortgage. Contractors, Renovators, or First Time Homebuyers with some Skills should Definitely take a look at this One! Take Advantage of the this Opportunity to Buy & Fix a Home with a Partial Vendor Take Back Mortgage. If You are Willing to Put in the Sweat Equity, you could end up with a Great Home at an Affordable Price. Don't miss your Chance. (id:60365)
187 Russell Street
West Nipissing, Ontario
A Major Reno! Like A Brand New 2 Bedroom, One Floor Home! Perfect Starter Or Retirement Home On A Large 66X191 Ft Lot! (2025) New Central Air, Insulated Attic R64, Kitchen Cabinets, Bathroom, Hot Water on Demand & Siding (2024) New Electrical, Plumbing, Floors, Windows, Doors, & Roof (2023) Raised the House, Weeping Tile, Blue Skin, Reinforced Floors, Sump Pit & Sump Pump, New Sewer Line To Road, Natural Gas Furnace, Vapor Barrier & Walls Insulated! All Permits Closed. Just a Walk To The River, Rec Center, Hospital, Downtown Shops, Schools & Park. Easy Commute To North Bay Or Sudbury. Just Move In & Enjoy! (id:60365)
81 Granite Ridge Trail
Hamilton, Ontario
$80,000+++ IN UPGRADES!! ALMOST NEW EXCEPTIONAL FAMILY home on premium lot with NO backyard neighbours! Extensively upgraded 2800 ft.+ home, 4 bedrooms, 3 bathrooms & parking for 6 vehicles! Exquisite finishes include 5" matte finished oak hardwoods on main level, 9 ceilings, gas fireplace, upgraded lighting, main floor office, contemporary kitchen & primary ensuite with upgrades galore! Beautiful double door entry with custom glass inserts, custom addresssign & covered porch. Entryway is warm & welcoming featuring designer tiles! Expansive Livingroom/Dining room perfect for entertaining. Contemporary kitchen with extended cabinets, stainless steel appliances including gas stove, spice rack, pots and pan drawers, two pantries, water softener. Brilliant white quartz counters & backsplash with breakfast bar. Separate eat-in area with sliding door to backyard. Open to Great room with gas fireplace and big bright windows. Work from home in your private main floor office with glass door. Access upper level via wood stairs with iron pickets. Laminate flooring throughout 2nd level! NO CARPETS! Upstairs enjoy your private escape to primary bedroom retreat with 2 walk in closets. Stunning 5 piece spa ensuite with frameless glass shower, soaker tub, double sinks. This makes early mornings easy! 3 additional well sized rooms. 2 bedrooms share Jack and Jill bathroom with access towalk out balcony. 4th bedroom with private ensuite. Upstairs laundry makes this chore a breeze. Unfinished lower level is ready for your touches with upgraded windows. Cold cellar. Additional features & upgrades include A/C 2023, water softener, central vacuum & humidifier, 200 amp electrical service. Outside enjoy fully fenced premium lot backing onto school, multiple gate access, light landscaping. NO SIDEWALK in front with 6 car parking! Easy access to Brucetrails, parks, highways, schools, shopping and more. Don't miss this FAMILY FRIENDLY neighbourhood! TRULY MOVE IN READY! (id:60365)
36 Tommar Place
Hamilton, Ontario
Opportunity Awaits! Spacious 4 Family Home In A Pocket Of Executive Detached Homes In East Hamilton Surrounded By Parks/Greenspaces And Escarpment Views! All Amenities Are Minutes Away (Eastgate Square, Queenston/Centennial Shopping, St. Joes Hospital). Quick Access to The Red Hill Parkway/QEW. Perfect For The Large Family, This Home Offers 4 Spacious Bedrooms (Primary With Ensuite And Walk-In Closet). Choose To Entertain Guests In The Formal Living/Dining Rooms Or The Large Eat-In Kitchen Which Opens To The Spacious Family Room. A Main Floor Den Is Perfect For Working At Home. The Finished Basement Is Perfect For Larger Gatherings, Complete With A Full Kitchen, Huge Rec Room, Bar Area, 3 Piece Bathroom And Loads And Loads Of Storage! Holiday Dinners At Your House! The Tastefully Landscaped Lot Features An Interlocking Drive Exposed Aggregate Walkway And Rear Patio. The Private, Oversized Rear Yard Is Perfect for The Gardener. Upgrades Include: All Brick Exterior, Oak Stairs, Solid Oak Kitchen Cabinetry With Glass Tile Backsplash, Granite Counters in Kitchen & All Bathrooms, Hardwood Floors, California Shutters, A Huge Storage Area Under The Rear Porch, Underground Irrigation System & Much More! Added Value Are The Many Big-Ticket Items Have Been Done: Roof Shingles, Windows, Eavestroughs, Front Door, Garage Door, Furnace, Water Filtration System. This One Owner Home Has Been Impeccably Maintained, Ready For You To Enjoy! (id:60365)
1308 County 40 Road
Quinte West, Ontario
Welcome to 1308 County Rd. 3 in Quinte West a one-of-a-kind luxury retreat set on 40 private acres with over 9,000 sq. ft. of finished living space. This remarkable custom-built estate showcases soaring ceilings, timeless design, and high-end finishes throughout an expansive open-concept layout. The showpiece chefs kitchen features granite countertops, top-tier stainless steel appliances, a built-in breakfast nook, and a spacious walk-in pantry all opening to a stunning family room with fireplace and walkout to a private balcony overlooking the pool and gardens. The main floor features three generously sized bedrooms, including a luxurious primary suite with a spa-inspired five-piece ensuite and two walk-in closets one a full custom dressing room. Each additional bedroom includes large windows, hardwood flooring, pot lights, and private ensuite bathrooms. The upper level offers a full two-bedroom loft apartment with a kitchen, bathroom, and walkout to a private balcony perfect for guests, extended family, or income potential. The fully finished walkout basement is an entertainers dream, offering a vast open rec room, floating glass staircase, custom marble bar, private gym with patio access, large sauna, and two additional bedrooms both with walk-in closets and private bathrooms. Multiple walkouts lead to a covered terrace, hot tub, pool area, and outdoor entertaining spaces. Resort-style grounds include manicured landscaping, multiple ponds, a charming farmhouse building, pool house, and extensive stone patios. A three-car attached garage and two separate detached garages provide ample storage for vehicles, equipment, or hobbies. Enjoy refined country living with access to all the lifestyle, wineries, and waterfront amenities of Prince Edward County. Truly a rare offering of space, luxury, and serenity. (id:60365)













