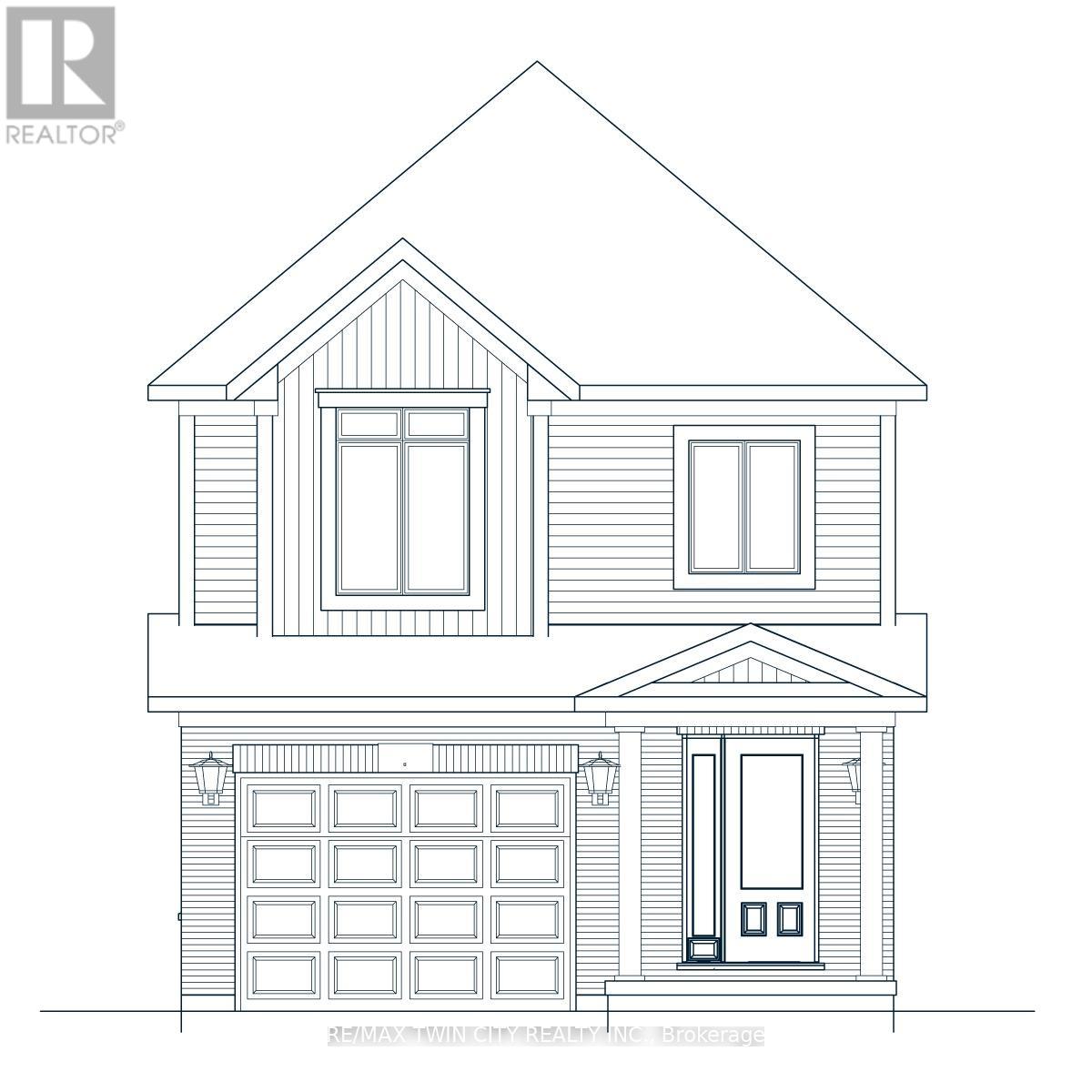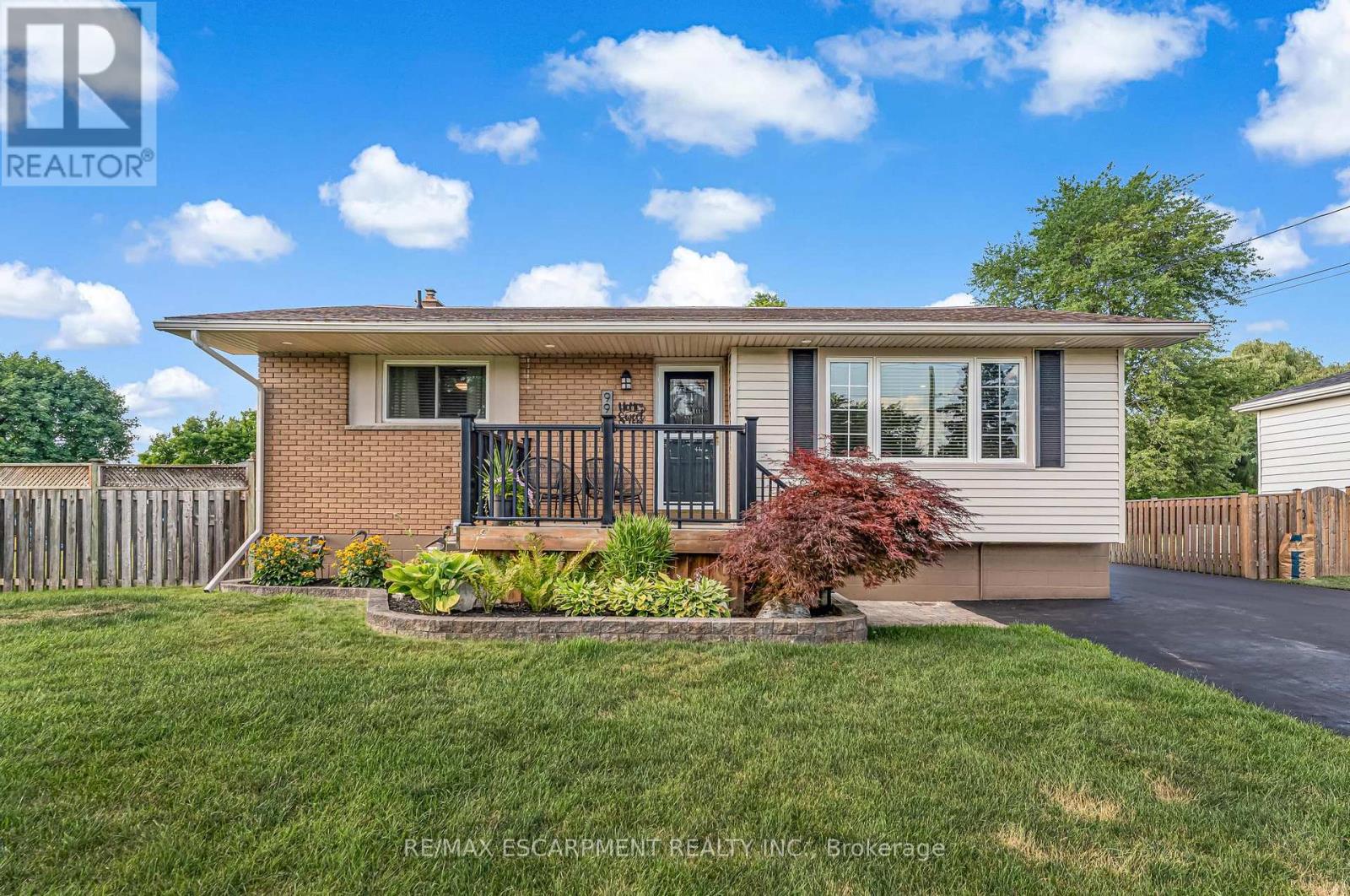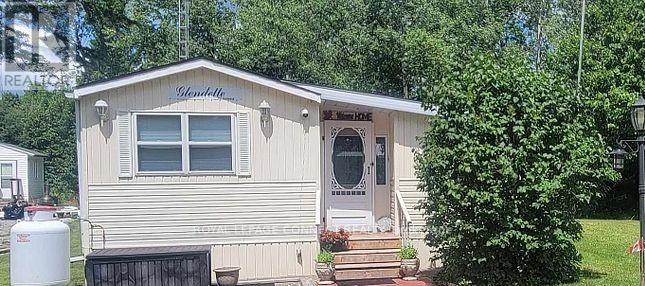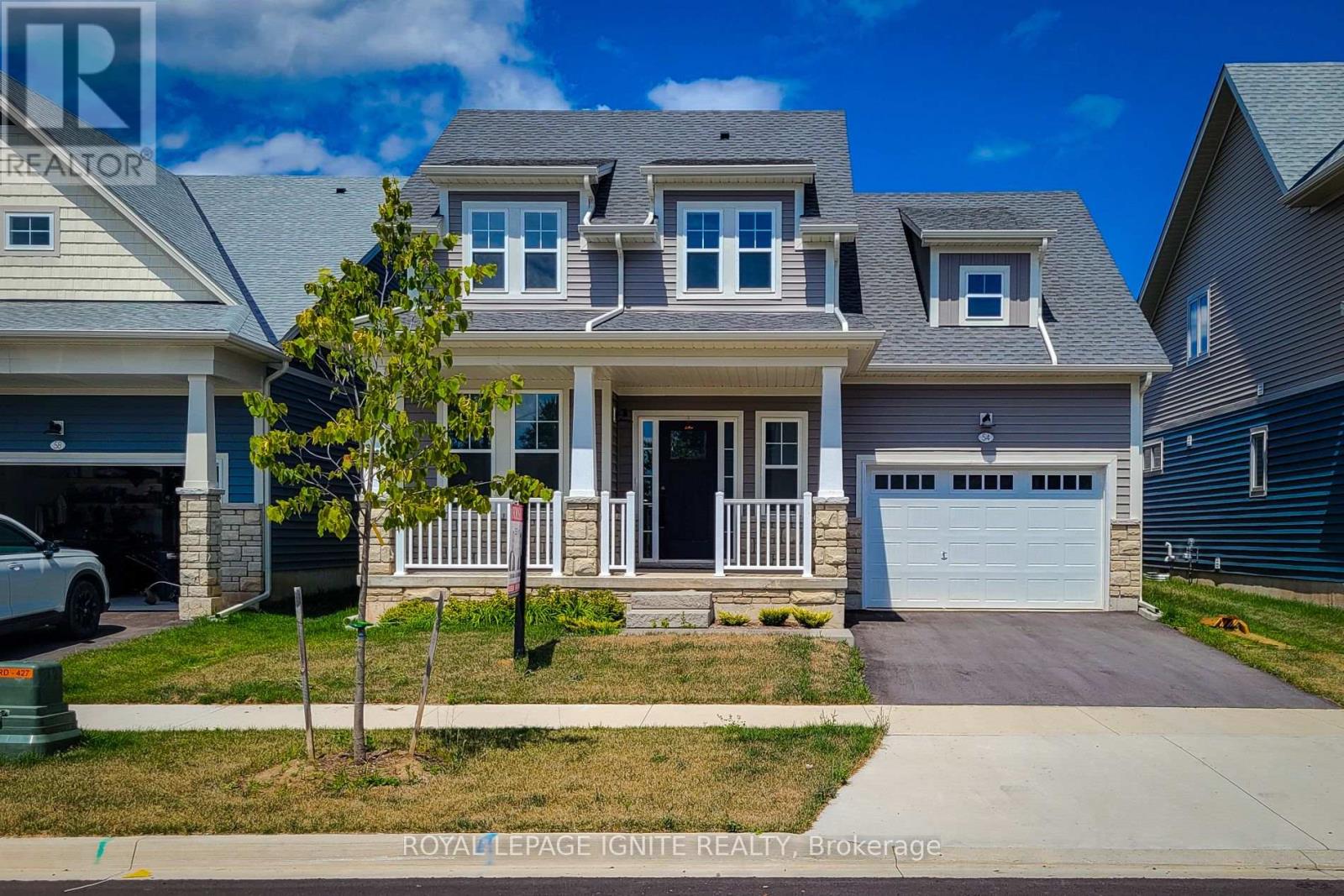44 Candlewood Drive
Guelph, Ontario
Welcome to 44 Candlewood Drive, a Bright, Spacious and Well-Maintained 3-Bedroom Detached Home in a Desirable Family-Oriented Guelph Neighbourhood. This beautifully kept 3 bed, 2 bath home is full of charm and functionality. Step into a sun-filled interior featuring high ceilings in the kitchen and dining area, adding an airy, open feel. The layout offers separate living and family rooms, a formal dining space, and a kitchen with ample counter space, ideal for families and entertainers alike. The home is in excellent condition and move-in ready. Downstairs, a large finished rec room provides endless possibilities, from a family hangout space to a potential basement apartment with its own entrance. Step outside to a generously sized backyard with mature fruit trees, perfect for summer fun, gardening, or quiet mornings outdoors. An attached garage adds convenience and extra storage. The A/C and furnace are owned and fairly new, offering peace of mind and long-term value. Located in a quiet, family-friendly neighbourhood close to parks, schools, shopping, amenities, and major highways, this home truly has it all: space, condition, and location. (id:60365)
22 Bevan Court W
Hamilton, Ontario
RECENTLY RENOVATED CHARMING SUN-FILLED BUNGALOW! THIS BEAUTIFUL HOME CONTAINS AN OPEN CONCEPT MAIN FLOOR, WITH A TASTEFULLY DESIGNED KITCHEN, COMPLETE WITH FARMER'S SINK, AND STAINLESS STEEL APPLIANCES. IDEAL FEATURES OF THIS HOME INCLUDE CALIFORNIA SHUTTER THROUGHOUT LIVING AREA, POT LIGHTS ON MAIN FLOOR, HEATED FLOORING IN UPPER LEVEL BATHROOM, AND FINISHED BASEMENT WITH ENTRANCE CONTAINING A BEDROOM AND SPACIOUS REC. ROOM. DONT MISS VIEWING THE BACKYARD OASIS, COMPLETE WITH MATURE GREENERY AND GROUNDS PERFECT FOR KIDS AND PETS TO PLAY. GARDEN SHED AND HOT TUB ARE INCLUDED, BUT 'AS-IS' CONDITION. Buyer and Buyers Agent to verify all room dimensions/ measurement. (id:60365)
554 Dominique Crescent
Kitchener, Ontario
Welcome to 554 Dominique Crescent in Kitchener a remarkable opportunity to own a pre-construction home crafted by the award-winning Fusion Homes. Set in one of Kitcheners most desirable & rapidly growing communities. Thoughtfully designed with meticulous attention to detail, this two-storey home is providing exceptional value for homebuyers seeking both space and sophistication. Boasting 1,700 square feet of well-planned above-grade living space, the Alta A model caters beautifully to families, professionals, or downsizers looking for a functional and elegant home. The bright and open layout features a spacious main floor with soaring 9-foot ceilings and premium hardwood flooring. The exterior is finished in a timeless combination of brick and vinyl, offering both durability and curb appeal. Upstairs, youll find 3 generously sized bedrooms and 2.5 bathrooms. The basement offers oversized 40 x 24 windows that flood the lower level with natural light and includes a rough-in for a future 3-piece bathroom, adding incredible potential for future customization. Buyers also have the unique opportunity to personalize their layout through custom floor plan modifications, subject to drafting approval and applicable fees. The deposit structure is flexible, requiring just 5 to 7 percent spread over 90 days, with an anticipated closing between January and June 2026. The home is equipped with efficient forced air heating, and the hot water tank and water softener are rental items. Please note that air conditioning, fireplace, and appliances are not included. A detailed Features and Finishes List is available, highlighting the high-end specifications that come standard with this exceptional home. Dont miss your chance to secure a thoughtfully designed, quality-built home in a vibrant new community. This house offers everything you need to create the lifestyle youve been dreaming of, with the confidence of buying from a trusted builder like Fusion Homes. (id:60365)
9924 Dickenson Road
Hamilton, Ontario
Welcome to 9924 Dickenson Rd W! This beautifully maintained bungalow sits on a spacious corner lot with over half an acre of space. This home is the perfect blend of rural charm and city convenience. The main level features three bedrooms and a full bathroom, while the full-sized finished basement includes a fourth bedroom, a second full bathroom, and oversized, partially above-grade windows that fill the space with natural light. With a separate entrance and in-law suite capability, the lower level offers excellent potential. A functional mudroom sits at the rear of the home, leading to a private backyard oasis featuring a stunning in-ground swimming pool (installed in 2020) with a waterfall fountain and intricate stonework. The property also includes a heated and insulated detached double-car garage, along with two driveways, one at the front and one at the side, accommodating numerous vehicles. This home showcases true pride of ownership and has been meticulously updated and cared for over the years, including renovations to the kitchen and bathroom, new flooring, fencing, furnace, A/C, electrical, roof, and more. Ideally situated just 15 minutes to the shops, restaurants, and several other amenities along Upper James, and 20 minutes to downtown Hamilton, this home offers the best of both worlds, ample space and a peaceful setting with close proximity to all city amenities. Don't miss out on this fantastic opportunity! (id:60365)
121 Green Gate Boulevard
Cambridge, Ontario
Welcome to this stunning home with open concept main floor, 9ft ceilings, great size kitchen overlooking a beautifully kept backyard - great for families and perfect for entertaining. Large loft with 12ft ceiling, great for movie nights. Spacious second and third bedrooms have a joining washroom. Basement has extra storage and a cantina. This home is in a great and quiet neighbourhood, close to plazas, grocery stores and parks with two brand new schools and recreational centre being built. Don't miss out on this great home - true pride of ownership, over fifty thousand dollars spent in upgrades in the last two years! (id:60365)
793 Spillsbury Drive
Peterborough West, Ontario
An incredible opportunity to own a beautifully maintained and thoughtfully upgraded bungalow ideal for first-time buyers, downsizers, or investors seeking a move-in-ready home with long-term value. This charming residence features 9 ft ceilings and hardwood flooring throughout, creating a warm and elegant atmosphere from the moment you step inside. The home offers two full washrooms, three spacious bedrooms, each filled with natural light and designed for comfort and practicality perfect for a growing family or home office needs. The inviting front foyer leads to an open-concept main living and dining area, ideal for both everyday living and entertaining. The modern kitchen is a standout feature, boasting brand new stainless steel appliances, a contemporary backsplash, and ample counter and storage space. Whether you're cooking for the family or hosting friends, this kitchen is designed to impress. Step outside into the oversized backyard, offering endless potential for outdoor living. From summer BBQs to relaxing evenings under the stars, this expansive space is a rare find perfect for kids, pets, or gardening enthusiasts. Located in a quiet, family-friendly neighborhood, the home is conveniently close to elementary and secondary schools, shopping centers, parks, walking trails, and public transit. Its also just a short drive to a nearby university, making it an excellent option for student rental or long-term investment. This is your chance to own a well-kept, low-maintenance home in a growing community with excellent amenities and future potential. Don't miss out schedule your private showing today! (id:60365)
313 Main Street
St. Catharines, Ontario
In The Heart Of Port Dalhousie, This Updated Family Home Features 2 Bdrm Up And 3 Bdrm Down, Large Living Room And A Spacious Recreation Room. This Home Has Plenty Of Room To Raise A Family With A Fenced Backyard And A Conveniently Located To Local Schools Just Down The Road. This Home Is In Pristine Condition And Tastefully Decorated. Close To Lake, Schools, Public Transit And Shopping And Is Located In Port Dalhousie. (id:60365)
34 & 47 Owen Lane
Prince Edward County, Ontario
** OVER 900 FT PRIVATELY OWNED DEEDED WATERFRONT **47 OWEN LN is a classic 1960s bungalow which sits on 1.64 Acres on the shore of Bay of Quinte and which is currently zoned residential. 34 OWEN LN is currently zoned tourist commercial. Don't miss this unparalleled opportunity to assemble over 900 FT of privately owned shoreline between the 2 properties! The 47 Owen Ln residential property is only available for sale in a package deal with the adjacent 34 OWEN LN WHICH OFFERS 7+ ACRE WATERFRONT PARCEL ZONED TOURIST/COMMERCIAL ON THE SHORE OF BAY OF QUINTE. LOCATED ON THE NORTH SHORE OF BIG ISLAND, PRINCE EDWARD COUNTY. OVER 800 FT OF ** PRIVATELY OWNED ** SHORELINE WHICH WAS COMPLETELY RECONSTRUCTED WITH ARMOURSTONE SEAWALL BETWEEN 2018 -2022. THIS PROVIDES A UNIQUE OPPORTUNITY TO OWN MORE THAN 30,000 SQ FT OF WELL PROTECTED HARBOUR, WITH ITS OWN PRIVATE BOAT LAUNCH AND AN AVERAGE DEPTH of 6FT. THE HARBOUR PROVIDES DOCKAGE FOR UP TO 12 BOATS. DOCKS WERE INSTALLED 2021-2022. THE 7+ ACRE PROPERTY ENCOMPASSES 2HOUSES, 5 COTTAGES, 2-LEVEL WORKSHOP, CLUB HOUSE, STAFF HOUSE AND A 5,400 SQ FT, 3-STOREY STORAGE HANGAR. THERE ARE 2 WATERFRONT DECKS AS WELL AS A 135FT DOCK PROJECTING INTO THE BAY -ALL NEW IN 2023. THE PROPERTY IS CURRENTLY BEING USED AS A FISHING LODGE AND PRIVATE HARBOUR, OFFERING A PRISTINE FISHING LOCATION, WELL KNOWN FOR SEVERAL VARIETIES OF GAME FISH INCLUDING WALLEYE, PIKE AND BASS. POTENTIAL TO REZONE TO RESIDENTIAL AND CREATE A PRIVATE WATERFRONT ESTATE OR FAMILY COMPOUND. THE POSSIBILITIES ARE ENDLESS! THE PROPERTY HAS A MIXTURE OF TREES, OPEN SPACE, LAWNS AND FIRE PITS TO ENJOY! CLOSE PROXIMITY TO LOCAL WINERIES, BIKINGROUTES AND SANDBANKS PROVINCIAL PARK. AMPLE PARKING ON SITE. JUST 20 MINS FROM PICTON, 30 MINUTES FROM BELLEVILLE AND EASY ACCESS TO 401. (id:60365)
337 - 1802 County Road 121 Road
Kawartha Lakes, Ontario
This is a very large, spacious, and well kept modular home. Backing onto forested area, this seasonal getaway has a firepit, gazebo, great deck with a built in BBQ and fridge, two sheds to store everything you need, and it comes with a wired in generator for hydro outages! This family park includes a store, pool and wading pool, playground, shuffleboard, horse shoe pits, and a recreation hall. Lease fees are 2,486 per season and include water, septic, garbage pickup, and use of the amenities in the park. (id:60365)
24 Plumridge Crescent
Cambridge, Ontario
Welcome to this stunning 4-bedroom home on a premium corner lot in the sought-after Grand River Woods community in Preston Heights. Backing onto a quiet dead-end road and scenic greenbelt, this home offers privacy with no rear neighbours - perfect for summer entertaining on the new oversized deck (2024). Recently refreshed with a fresh coat of paint throughout, the bright and modern main floor features engineered hardwood flooring, brand new stove, quartz countertops, and a functional breakfast island with double sink. Enjoy the ease of main floor laundry with garage access and a low-maintenance backyard with exposed concrete for clean and easy outdoor living. Upstairs offers 4 generously sized bedrooms, including a primary retreat with a large walk-in closet and ensuite. PRIME LOCATION: Close to parks, top-rated schools, shopping, and transit. Just minutes to Costco (5-7 min), Walmart, Home Depot (6-8 min), Conestoga College (7-9 min), and Highway 401 making daily commutes and errands effortless. (id:60365)
3863 Ryan Avenue
Fort Erie, Ontario
Rare linked townhome located on a quiet and picturesque street in Crystal Beach. This 3-bedroom, 3-bathroom property features an open layout with large windows and abundant natural light throughout. The primary bedroom includes an oversized walk-in closet and a private ensuite. The dining area opens to a backyard with a deck, and the one-and-a-quarter-width garage provides additional storage space and a walkway access from garage to the backyard. Located just a 10 minute walk to Crystal Beach's main Bay Beach and steps from the Crystal Beach Marina, the Crystal Beach Waterfront Park, multiple dining options/restaurants, local attractions and retail in the heart of Crystal Beach. A short drive to the many other beaches and attractions in the surrounding areas, including Sherkston Shores. Easy access to the QEW, Niagara Falls and the Canada-US border. (id:60365)
54 Beach Walk Crescent
Fort Erie, Ontario
Discover this stunning bungaloft just minutes from the beach! With 1,900 sq. ft., 3 bedrooms, and 2.5 baths, this bright, open-concept home offers 9 ceilings, large windows, and over $75K in upgrades. The modern kitchen boasts quartz countertops, designer hardware, and a functional island, while the living/dining area features a cozy gas fireplace. The main-floor primary suite includes a walk-in closet and 3-piece ensuite, while the loft offers a third bedroom with ensuite privilege and a versatile open space. Additional highlights: upgraded loft railing, extra-wide garage, luxury vinyl plank flooring, rough-ins for central vac & basement bath, plus pre-wired kitchen valance lighting. Enjoy the best of Crystal Beach living, steps from downtown Ridgeway and the shore. Coastal charm meets modern comfort your perfect retreat awaits! (id:60365)













