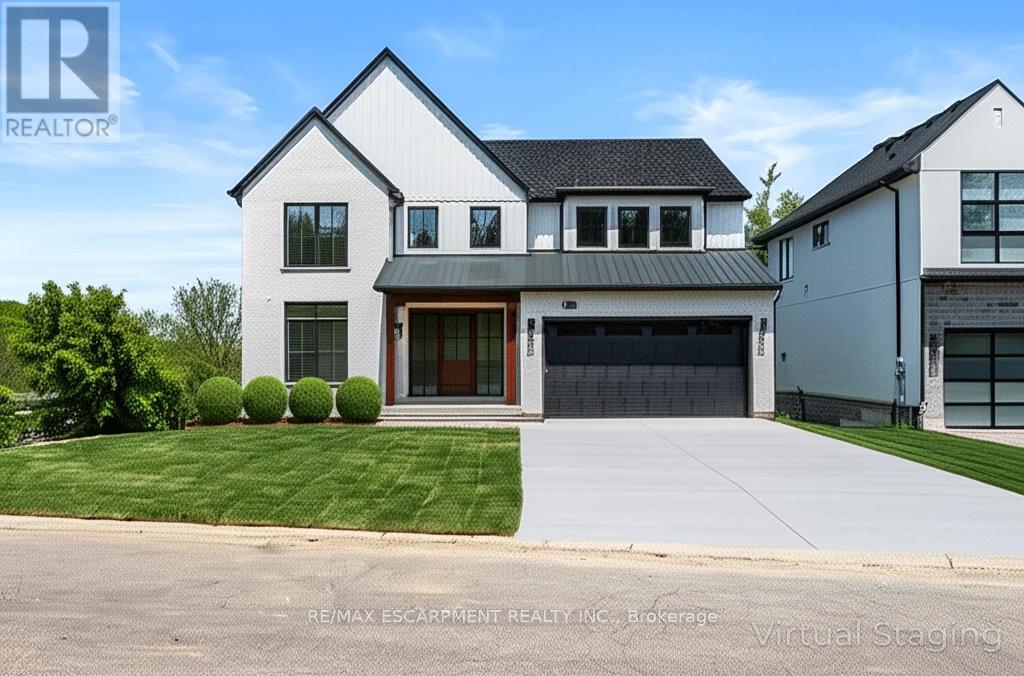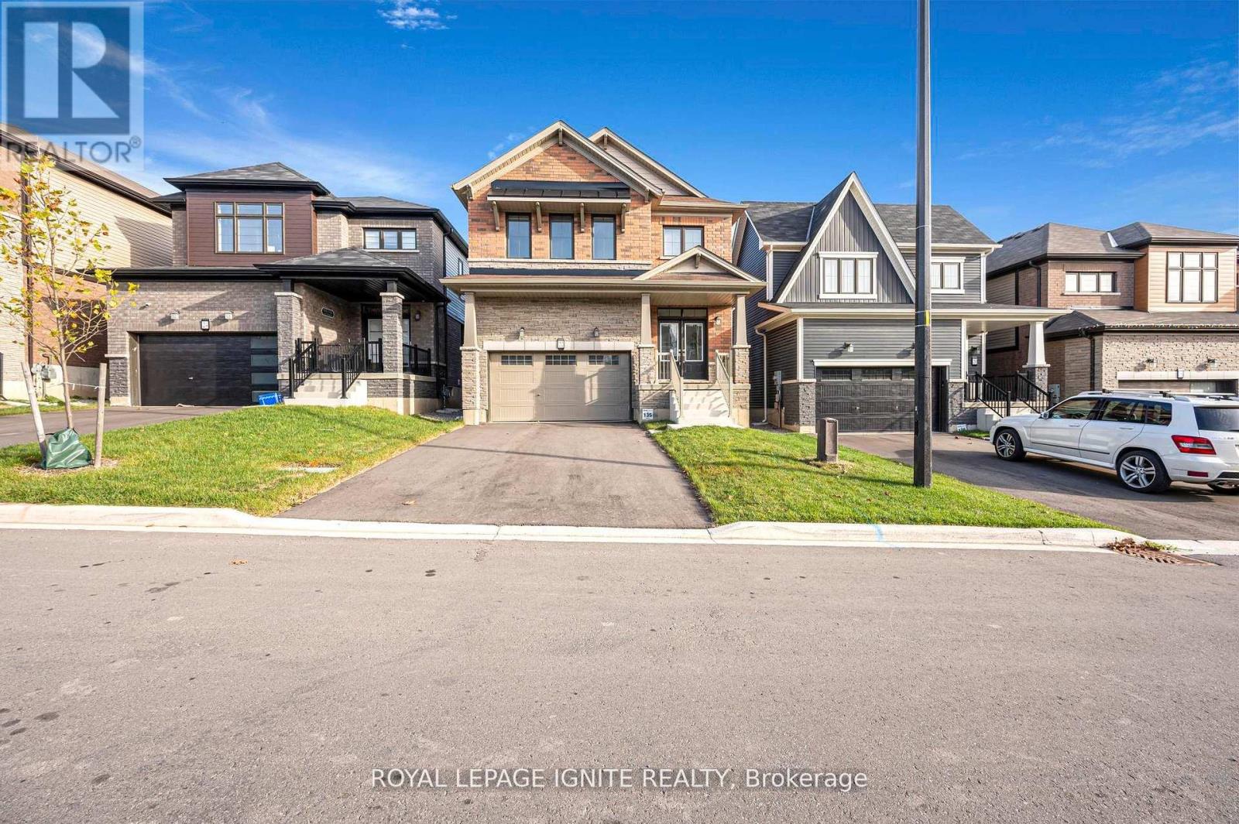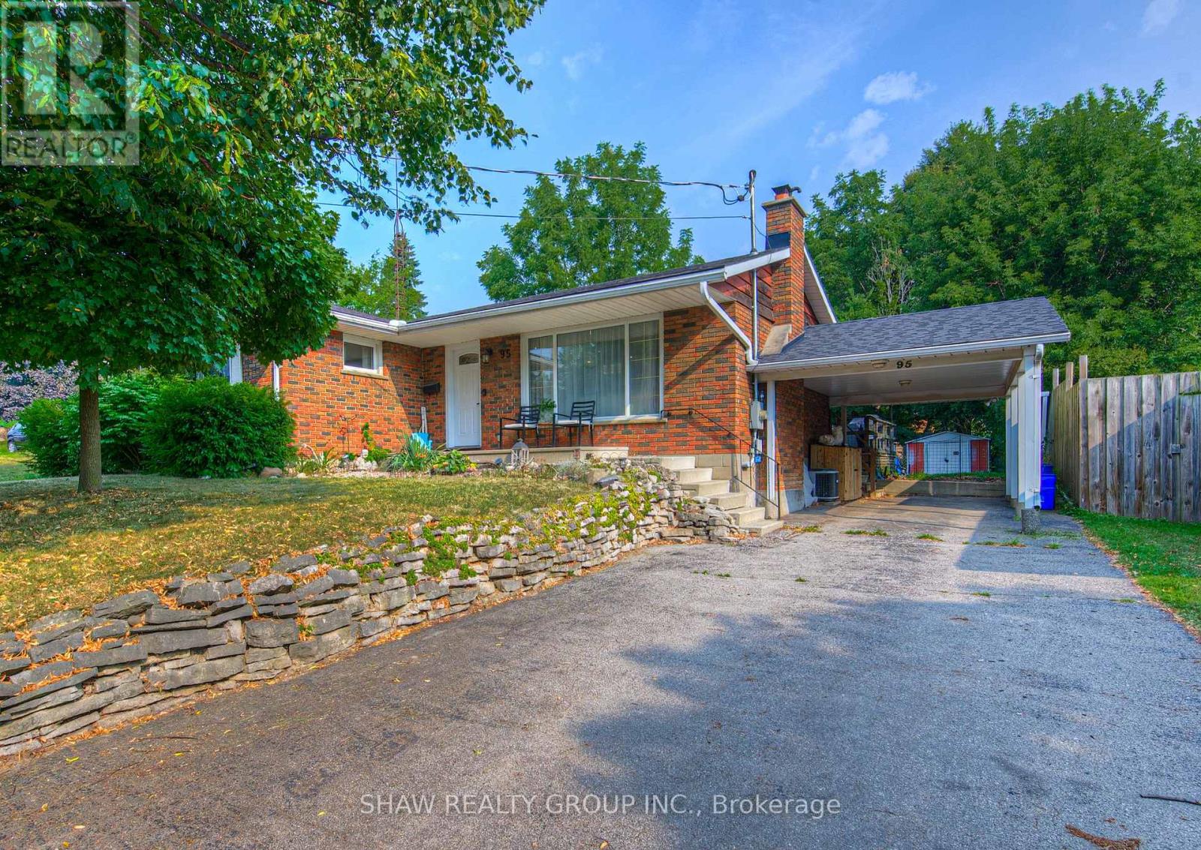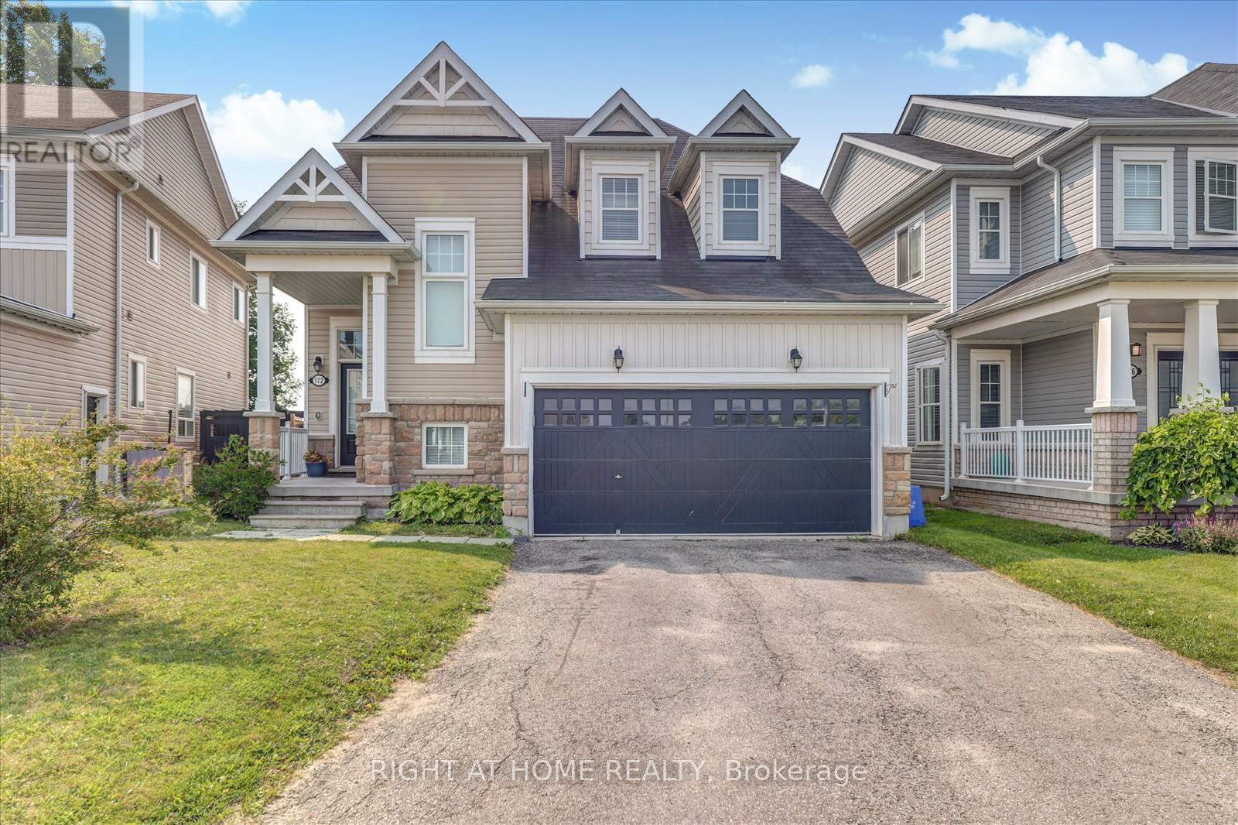941 Old Mohawk Road
Hamilton, Ontario
Everything you want in a forever home - built with standout style and craftsmanship. Tucked into a quiet private enclave, this modern farmhouse showhome is where luxury meets outstanding value. A bold exterior of white brick, barnboard, stucco, and black-framed windows creates unforgettable curb appeal. Inside, discover a family-focused layout with soaring ceilings, shiplap and beam accents, wide trim, oversized doors, and a custom oak staircase. The chef's kitchen is a true centre piece, with two-tone cabinetry, Taj Mahal quartzite counters, premium appliances, and a sculptural range hood. Enjoy seamless indoor-outdoor living with a 29'x15' raised composite deck overlooking green space - accessible by double sliding glass doors from the family room - a perfect space for relaxing or entertaining. A stone fireplace adds warmth and character to the open living area. Upstairs, four spacious bedrooms offer walk-in closets and access to three stunning baths. The primary suite is a luxurious retreat with a spa-like ensuite, freestanding tub, oversized glass shower, custom vanity, and built-in cabinetry. Everyday ease continues with a second-floor laundry room and thoughtful details throughout. Move-in ready, built by a Tarion-registered builder, and HST is included. Superb finishes, space for real living, and peace of mind - all in one exceptional home. (Some photos have been virtually staged.) (id:60365)
39 Rivergreen Crescent
Cambridge, Ontario
Welcome to this stunning brand-new modern townhouse, where sophisticated design meets comfort and convenience. Located in a desirable and well-connected neighborhood, this never-lived-in gem is ready to welcome its first homeowners. 3 spacious bedrooms designed for both privacy and relaxation2.5 bathrooms, including a sleek ensuite and a stylish powder room Open-concept living and dining area flooded with natural light. Contemporary kitchen with premium finishes, quartz countertops, and stainless steel appliances. Modern flooring, Energy-efficient HVAC systems, Private garage with additional storage space. As a never-lived-in property, this home offers the fresh-start appeal of new constructionwithout the wait. Perfect for families, professionals, or anyone looking to invest in a turn-key opportunity. (id:60365)
22 Sundin Drive
Haldimand, Ontario
Welcome to this immaculate newly built home showcasing premium upgrades and contemporary elegance throughout. Located in a desirable Caledonia community, this move-in-ready property offers exceptional comfort andstyle. Featuring premium upgrades throughout, the main floor offers 9ftceilings, porcelain tile, engineered hardwood, pot lights and a privatehome office. The chef-inspired kitchen impresses with an oversized patio door for seamless access to the backyard- ideal for entertaining.Upstairs includes a convenient bedroom-level laundry room, with additional highlights such as oak stairs, custom window coverings, and a sleek, modern design. Move-in ready with high-end finishes, this homeis a perfect blend of style and function. (id:60365)
95 Silver Street
Brant, Ontario
Welcome to this beautifully built and thoughtfully renovated, open concept, brick bungalow which is full of character and appeal. Nestled on a generous 125 ft lot with a large backyard, this home offers the perfect blend of comfort, convenience, and charm. Ideally located just steps from scenic trail systems, the river, vibrant downtown, restaurants, take-out spots, grocery stores, the fairgrounds, and the hospital. Inside, you'll find a well-designed floor plan featuring 3+1 bedrooms, 2 full bathrooms, and a sun-filled sunroom perfect for relaxing with your morning coffee, enjoying a good book or letting your fur family lounge. The home has been lovingly maintained and updated, including a new roof (2021) and the downstairs full bathroom (2024). The partially finished basement adds a versatile space with room for a recreation area, office, or future in-law suite. Endless potential for the next owner to make it their own. Whether you're looking for a forever home or a place with room to grow, this bungalow is a fantastic find that combines thoughtful updates, a great location, and a welcoming atmosphere. (id:60365)
9 - 590 North Service Road
Hamilton, Ontario
This brand new, never lived in stunning stacked townhouse, is located in the lakefront community of Fifty Point. It offers beautiful views of Lake Ontario which is steps away. Inside you will find a beautiful layout with ample natural light, a modern main level offers a dining room, kitchen and living room area equipped with upgraded lighting, countertops and appliances. Upstairs you will find two large bedrooms with large windows and ample storage space. A powder room on the main level and two full bathrooms upstairs offers convenience for tenants and guests. The laundry is located upstairs for easy access. This amazing home comes equipped with two parking spots, including a single wide private driveway and garage with inside entry. Located close to amenities including shopping centers, grocery stores, Costco and has convenient highway access making commuting a breeze. (id:60365)
353 Raymond Road
Hamilton, Ontario
Welcome to 353 Raymond Road, an elegant and spacious 2.5-storey executive end-unit townhome located in the heart of the highly sought-after Meadowlands community of Ancaster. With over 2,174 sq. ft. of finished living space, this beautifully upgraded home offers 3 bedrooms, 4 bathrooms, and an ideal layout for growing families, professionals, or anyone seeking space, style, and convenience.This home welcomes you into a bright foyer to The open-concept main floor designed for both everyday living and entertaining, featuring 9-foot smooth ceilings, hardwood floors, and a sun-filled living and dining area with walkout to the backyard. The chef-inspired kitchen includes Kitchen-aid stainless steel appliances, quartz countertops, a large island with breakfast seating, and ample storage. A convenient Inside access to the garage with a space that can be converted to a Mudroom.Upstairs, the beautiful Oak staircase leads to a luxurious primary suite with a walk-in closet and a spa-like 5-piece ensuite complete with soaker tub, glass shower, and double vanity. A spacious second bedroom with walk-in closet, a full 4-piece bath, laundry room, and a bright second-floor family room or office space complete this level.The third-floor retreat features an additional bedroom with a 4-piece ensuite, large closet, and private terrace. A bonus loft nook offers extra space for a home office or reading corner.Located within walking distance to Tiffany Hills Elementary School, parks, shopping (Costco, major banks, restaurants, Cineplex), and with easy access to highways, public transit to McMaster University & Mohawk College, this home truly checks every box. (id:60365)
308392 Hockley Road
Mono, Ontario
Welcome to this warm and welcoming Viceroy-style home set on a spacious 1.87-acre lot in beautiful Mono. If you've been dreaming of a quieter lifestyle surrounded by nature, this property is your chance to make that dream a reality. The eat-in kitchen offers a breakfast bar and walk-out to the back deck - perfect for morning coffee or casual meals. There's also a separate dining room with its own walk-out, ideal for hosting family dinners or special occasions. The great room is filled with natural light thanks to its large windows and vaulted ceiling, offering views of the peaceful backyard. For more laid-back hangouts, there's a separate family room that also walks out to the deck. A convenient 2 piece bathroom is located nearby for guests. This home features 3 bedrooms and 3 bathrooms, including a main level primary bedroom with a walk-in closet, updated 4 piece ensuite, and its own walk-out to the deck. Upstairs, bedrooms two and three each have their own vaulted ceilings, giving them an open and airy feel. You'll also appreciate the updated main floor laundry and the insulated 2 car garage, which adds extra storage and keeps your vehicles out of the weather. Surrounded by mature trees, the property feels private and serene. A quiet pond with a soothing water feature adds to the sense of calm, and an invisible fence keeps your pets safe while they explore. When its time to unwind, head out to the outdoor sauna and soak in the peaceful setting. (id:60365)
37 Darrow Drive
Hamilton, Ontario
Welcome to 37 Darrow Drive, a beautifully maintained 2-storey home nestled in the heart of Stoney Creek. This spacious property features 3 bedrooms, 4 bathrooms, and a finished basement, offering plenty of room for family living and entertaining. Enjoy a thoughtfully designed layout, a manicured backyard perfect for relaxing or hosting with a retractable awning, and a large driveway with ample parking. Located in a lovely, family-friendly neighborhood, just minutes from top-rated schools, parks, and shopping. (id:60365)
114 Laguna Village Crescent
Hamilton, Ontario
A stylish and spacious end-unit townhome in one of Hamilton's newest communities, Summit Park. Thoughtfully designed for family living, this 2022 turnkey home offers 3 bedrooms, 3 bathrooms, and 1,510 sq ft of bright, contemporary living space. Step into an inviting open-concept layout that seamlessly connects the living, dining, and kitchen areas. The kitchen shines with sleek stainless steel appliances and a quartz counter island. Upstairs, the large primary bedroom features a walk-in closet and a private 4-piece ensuite bath your own relaxing retreat at the end of the day. The built-in garage with inside entry simplifies your daily routine. Enjoy a peaceful, friendly neighbourhood just minutes from excellent amenities and everyday essentials. Walk to a brand new high school and two elementary schools, and commute with ease via the Lincoln Alexander Parkway, Red Hill Parkway (both 10mins away), and the upcoming Confederation GO Station opening this Fall. (id:60365)
95 - 166 Deerpath Drive
Guelph, Ontario
Stunning!!! Very Well kept, Only 2.5 years old Townhouse, 1456 Sq ft. As Per MPac Report, Freshly Painted, Great House for First time Home buyer or Investors, 3 Bedrooms, 3 Bathrooms, Open Concept, S/S Stove, S/S Fridge, B/I S/S Dishwasher, Main Floor 9Ft Ceiling, 8Ft Ceiling on 2nd Floor, A/C, Vacuum rough in, Ceramic Tiles In Foyer, Kitchen & Breakfast Area, 2nd Floor With Master Ensuite & Walk-In Closet, Minutes to Guelph University, Conestoga college Amenities Nearby Costco, Restaurants, Parks And Schools. Close to the Highway. (id:60365)
172 Morden Drive
Shelburne, Ontario
Welcome to 172 Morden Drive, Fully Detached Home with 4 bed & 3.5 bath and nestled in Beautiful Summerhill Neighbourhood, Shelburne. This immaculately maintained home offers a practical layout with separate Living, Dining and Family Room with a Gas Fireplace, Family size kitchen with Large Island and Stainless Steel Appliances and Quartz Counter top, Eating area with a walkout to the Fenced Backyard, No Neighbours Behind, Hardwood on Main Floor, 9' Smooth Ceiling on Main Floor, Oak Staircase, Direct Access from the Garage, Energy Star Qualified Windows from the Builder. Second Floor offers 4 Good Size Bedrooms and 3 Full Bathrooms including a Private Master En-suite. Full Unfinished Basement with a finished landing area ideal for a small Home Office and a 3-piece Rough-in in the Basement. This is an ideal home for Family Living and Conveniently located close to Shopping, Schools, Parks and so much more. Don't miss the chance to make this your new home!Welcome to 172 Morden Drive, Fully Detached Home with 4 bed & 3.5 bath and nestled in Beautiful Summerhill Neighbourhood, Shelburne. This immaculately maintained home offers a practical layout with separate Living, Dining and Family Room with a Gas Fireplace, Family size kitchen with Large Island and Stainless Steel Appliances and Quartz Counter top, Eating area with a walkout to the Fenced Backyard, No Neighbours Behind, Hardwood on Main Floor, 9' Smooth Ceiling on Main Floor, Oak Staircase, Direct Access from the Garage, Energy Star Qualified Windows from the Builder. Second Floor offers 4 Good Size Bedrooms and 3 Full Bathrooms including a Private Master En-suite. Full Unfinished Basement with a finished landing area ideal for a small Home Office and a 3-piece Rough-in in the Basement. This is an ideal home for Family Living and Conveniently located close to Shopping, Schools, Parks and so much more. Don't miss the chance to make this your new home! (id:60365)
815 Sobeski Avenue
Woodstock, Ontario
Welcome to 815 Sobeski Avenue, Woodstock, Stunning Brick Home in the Heart of Havelock Corners. Discover this exceptional fully brick, corner-lot residence in the highly desirable HavelockCorners community of Woodstock. Built by the Kingsmen Group, this home offers over 2,600 sq ft of thoughtfully designed, contemporary living space, ideal for families of all sizes including multi-generational households. The main level features an open-concept layout with aspacious living and dining area, ideal for everyday living and entertaining. The chef-inspiredkitchen is the heart of the home,boasting an oversized quartz island, modern cabinetry, andpremium finishes perfect for hosting gatherings or enjoying family meals. Upstairs, youllfind four generously sized bedrooms and three well-appointed bathrooms, including a luxurious primary suite with a walk-in closet and private ensuite. A versatile second-floor family roomwith a walk-out balcony provides additional space to relax, work, or entertain. Enjoy the adde convenience of second-floor laundry. Bonus Feature: The home includes a separate entrance to the basement through the garage, offering excellent future potential for an in-law suite or rental unit (subject to municipal approvals and zoning requirements). Step outside to the deck and backyard, where you can create your own outdoor oasis. This corner lot provides additional privacy and space for outdoor enjoyment. Minutes to Highway 401 and Highway 403 ideal for commuters. Close to Kingsmen Square and major retail amenities. Walking distance to the scenic Pittock Conservation Area and Thames River trails perfect for outdoor enthusiasts. Near places of worship, including the Gurudwara Sahib Sikh Temple. Located in a growing, family-friendly community with parks, schools, and green spaces nearby. This home is the perfect blend of modern design, quality craftsmanship, and community living. Don't miss your opportunity to call this beautiful house your home. (id:60365)













