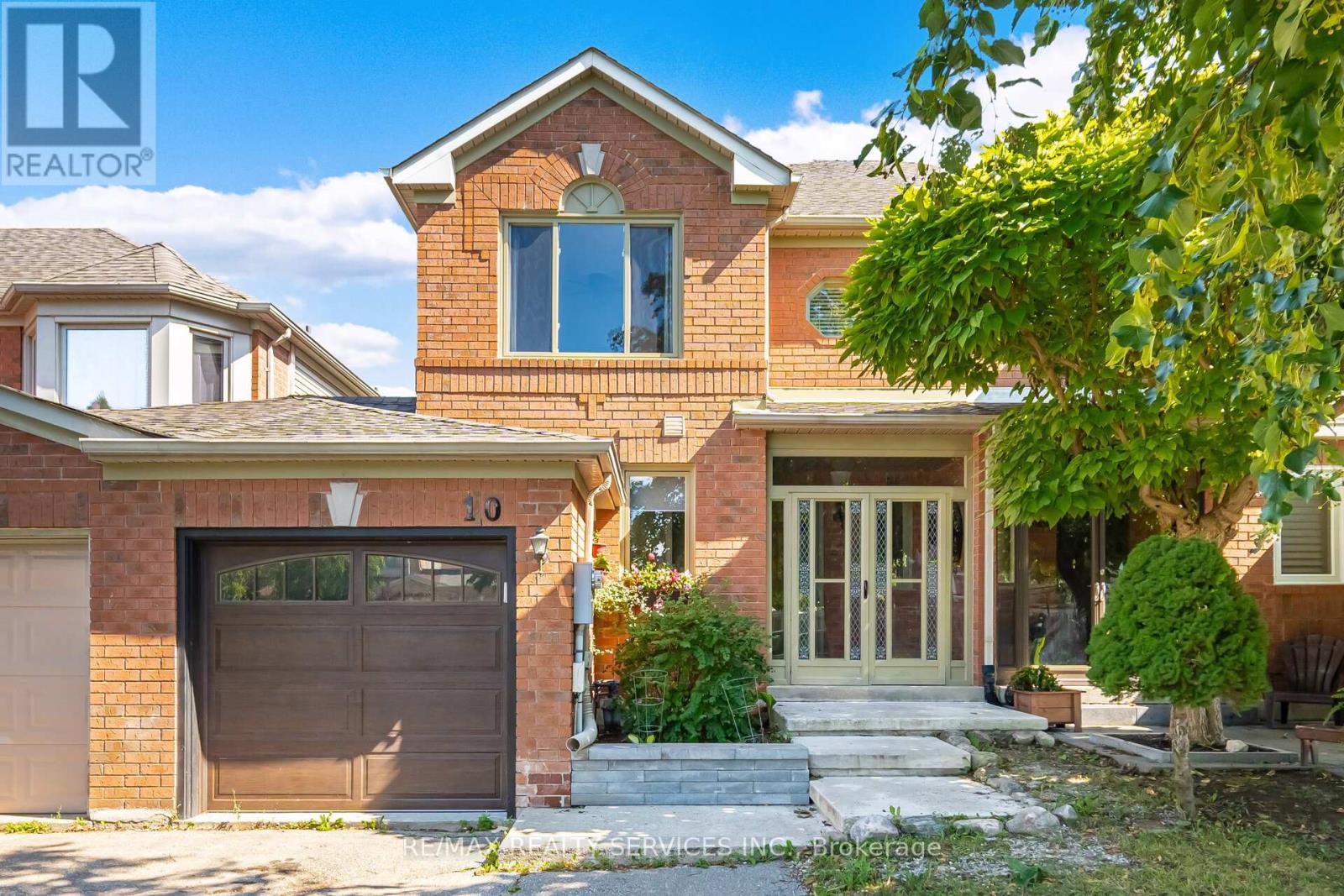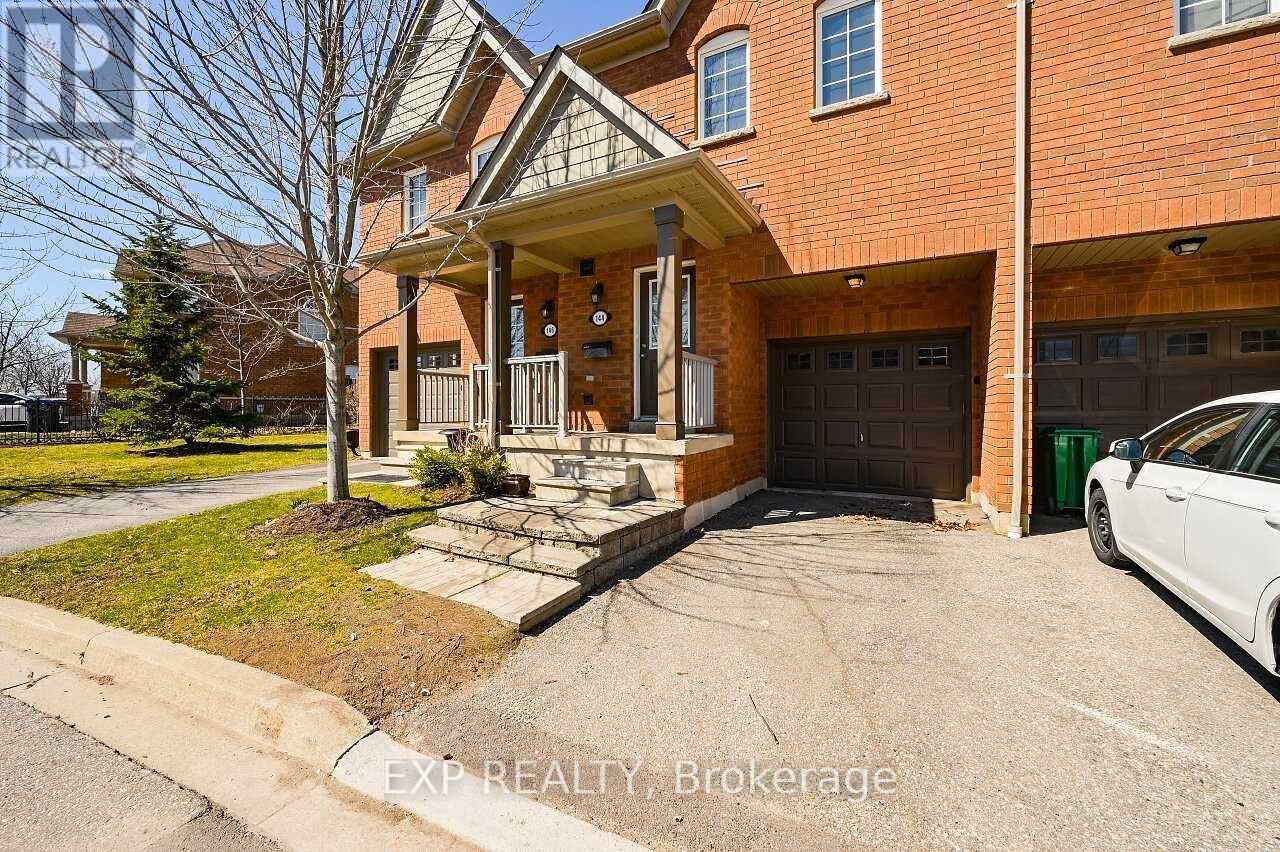207 - 45 Kingsbridge Garden Circle
Mississauga, Ontario
WOW! Welcome to luxury living: Beautiful 1025 square feet large one bedroom condo in prestigious "Park Mansion" in heart of Mississauga. Sky club on roof top has swimming pool, GYM, and entertainment area with unobstructed view of the city. Very nice peaceful setting of backyard. All utilities and cable are included, just move in and enjoy. (id:60365)
1166 Woodward Avenue
Milton, Ontario
Welcome to 1166 Woodward Avenue a beautifully updated, all-brick detached home offering 2,527 sq ft above grade, situated on a premium ravine lot with bright southern exposure. This spacious home features fresh neutral paint, brand-new flooring (July 2025), and a modern kitchen with quartz countertops, subway tile backsplash, and ample cabinetry. The open-concept layout includes a generous family room with a gas fireplace and serene views of mature trees, as well as a main floor full bathroom, ideal for guests or multigenerational living. Enjoy outdoor living with a front porch, exposed aggregate concrete driveway and walkway, and an upper-level balcony at the front off the sun. Perfect for morning coffee or evening relaxation. The home also features a huge finished basement with a separate entrance, offering excellent rental potential or additional living space. Major updates include roof shingles (2024), furnace and AC (2022), and a new staircase (July 2025). Located in a sought-after neighbourhood near Highway 401, schools, parks, and amenities, this home combines comfort, functionality, and long-term value. (id:60365)
207 - 6 Humberline Drive N
Toronto, Ontario
Stunning Bright And Spacious Luxury Condo With 1 Bedroom, 1 Bath & a Kitchen. Great Layout. Large Windows Providing Tons Of Natural Sunlight. Very Convenient Location. Very Well Managed Building. This Lovely Unit Features Brand New Vinyl Flooring, Freshly Painted Walls and Upgraded Appliances. Spacious Corner Unit has Ample Space in The Living Area Which Can be Utilized for a Den / Another Bedroom. Steps To Humber College Campus, Etobicoke General Hospital, Highways 427/401, Transportation, Parks And Walking Trails All At Your Door Step. Closer to Public & Catholic Schools, Grocery Shops, Fortinos, Service Ontario, Woodbine Mall & Casino, & Airport. Ideal for a Small Family. Heat & Water Included in Rent. Hydro $ Internet will be Paid By The Tenant. A++ Tenants Only - No Exceptions. (id:60365)
10 Deer Creek Drive
Brampton, Ontario
Stylish 3-bed, 3-bath linked semi-detached home in desirable Heart Lake East! Bright open layout, upgraded kitchen with walkout to yard, hardwood staircase & carpet-free throughout. Spacious primary with ensuite & walk-in. Updates: new flooring (2023), roof (2018), windows few years ago Extra-long driveway parks 4 cars. Partially finished basement ready to customize into a 4th bedroom. Quiet family court, walk to schools, parks & shops, mins. to HWY 410. Private yard with no rear neighbours! (id:60365)
2802 - 10 Park Lawn Road
Toronto, Ontario
Waterfront living at its finest. Balcony facing the pool, Lake Ontario and Humber Bay Marina Close to TTC, short ride to downtown, amazing restaurants, shopping, Collage/Schools and many fantastic amenities South Etobicoke has to offer. This 1+1 bed condo features modern finishes throughout with numerous upgrades, Stainless steel appliances, one full size bathroom, and lots of storage space. Unit comes with a Parking and a Locker. Restricted/ small pets are permitted. Building amenities includes Gym, Sky Lounge, Pool, roof top patio with Cabanas, Basketball court, Squash Court, Yoga room, Sauna, Pet Grooming, Party room, Golf Simulator and major stores and marketplace steps away. Ideal for small family or professionals/students staying as room mates. New Immigrants and International Students welcome. (id:60365)
1544 Leger Way
Milton, Ontario
STUNNING DETACHED Home with 4+2 Bedrooms , 6 Bathrooms and LEGAL BASEMENTWelcome to this beautifully designed home featuring a stone, brick & stucco exterior and agrand double-door entry. The main level offers an open-concept layout with hardwood floors,designer pot lights, California shutters, a versatile Den/Office, Spacious Living cum Dinningroom and The family room includes elegant a stone wall and gas fireplace.The chefs kitchen boasts extended cabinetry, quartz countertops, stainless steel appliances,and a large island.Upstairs, the primary bedroom includes double-door entry, his and her closets, and aspa-inspired ensuite. Secondary bedrooms are spacious, with a Jack & Jill bath and convenientupper-level laundry.The legal finished basement includes two bedrooms, two bathrooms, a separate entrance, andprivate laundry ideal for extended familyLocated close to highways, transit ,schools, recreation centre , plazas, and trails. (id:60365)
59 - 3510 South Millway
Mississauga, Ontario
A newly renovated end-unit townhome in the highly sought-after Erin Mills community, this 3+1 bedroom, 3.5 bathroom residence offers nearly 1,400 sqft of meticulously designed living space with a bright, modern aesthetic. Throughout the home, youll find white oak flooring, solid hardwood stairs, and matte black finishes that create a sleek, cohesive look. The contemporary kitchen features porcelain countertops, brushed gold hardware, and brand-new appliances, offering the perfect blend of function and style. In the living area, an elegant electric fireplace with a custom fibreglass mantle sets a warm and inviting atmosphere. All bathrooms have been fully renovated with premium fixtures, modern vanities, and frameless glass shower doors for a spa-like feel. The primary bedroom is a true retreat, complete with a large walk-in closet customized for maximum storage and organization. Enjoy 4 parking spots (2-car garage + 2 driveway spots) and minimal condo fees, which include landscaping, snow removal, access to resident-only private pool, and exceptional management. Perfectly located near South Common Mall, Erin Mills Town Centre, Square One, and U of T Mississauga, with easy access to the 403, QEW, and GO transit. Surrounded by a family-friendly community featuring a private pool and play area, this move-in-ready home combines style, comfort, and convenience in one. End-units of this calibre are rarebook your showing today to experience it firsthand! (id:60365)
892 Sweetwater Crescent
Mississauga, Ontario
Charming Lorne Park Detached Home in a Highly Desirable Location! Perfect for families or first-time buyers, this home offers exceptional value in one of Mississauga's most sought-after neighbourhoods. Fully updated with brand new kitchen, modern bathrooms and fixtures, finished basement with additional washroom, bedroom & rec room, hardwood floors throughout, large backyard with deck and tiered landscaped garden. Located within a top-rated school district, residents will enjoy an abundance of nearby parks, trails, and recreational opportunities. Just minutes from Lake Ontario, the Credit River, and the vibrant community of Port Credit. Nestled on a quiet, tree-lined crescent, this home features a finished lower level with a walkout to a beautifully landscaped lot. A private driveway with a garage provides ample parking. Conveniently located near both Port Credit and Clarkson GO stations, making commuting to Toronto simple and efficient. ** See virtual tour for 3D tour and all photos/floorplans ** (id:60365)
2809 - 161 Roehampton Avenue
Toronto, Ontario
Top Location! Eglinton LRT Line & Yonge Subway Conjunction.Uptown High End Condo, Young Pro LifeStyle.High ranking N1 Elementary school(Whitney Junior) North Toronto Collegiate.Luxury 2 Bedroom,2 Bathroom.Interior 794 Sqf,Exterior 100 Sqft. Walk Score 98!! Steps To Subway,Loblaw's,Lcbo,Shops,Restaurants,Theater.9'' Smooth Ceiling.Custom European-Style Kitchen centre island,Quartz CounterTops W/Matching Backsplash.looking for AAA Tenants.Extras, Amenities: Infinity Pool, Outdoor Bbq's Party Room W/Kitchen, Games Room, Golf Simulator, On SpaW/Steam Room. 24Hrs Diner. Fully Integrated Appliance Package: Fridge, Stove,Dishwasher, Wall Oven, Fan, Washer/Dryer, Under Mount Sink. (id:60365)
Upper - 39 Monument Trail
Brampton, Ontario
Luxury Living in One of Brampton's Most Prestigious Neighborhoods! Welcome to this meticulously designed 5-bedroom executive home that perfectly blends elegance, comfort, and convenience. Nestled near scenic trails and lush parks, this stunning property offers everything your family needs and more. Step into a grand foyer adorned with a striking chandelier, setting the tone for the luxurious finishes throughout. Enjoy 9-foot smooth ceilings on both the main and second floors, framed by elegant archways and tray ceilings in the family room. The spacious 5th bedroom doubles as a home office, ideal for professionals or guests. The heart of this home is a custom Nexito Parkitchen featuring a chef's desk and premium appliances, designed to inspire culinary creativity. Every bedroom includes a custom-built closet, offering ample and organized storage. You'll love the bright, airy feel throughout the home, enhanced by California shutters on every window. Outside, both the front and backyard are fully interlocked on all sides, providing low-maintenance luxury and curb appeal. (id:60365)
3670 Forest Bluff Crescent
Mississauga, Ontario
Welcome to this beautifully maintained, optionally furnished and rarely available detached home in the sought-after Lisgar community perfectly nestled on a quiet, family-friendly street backing onto lush greenery and Osprey Woods Park. This spacious and bright home features over 2,750 sq ft of total living space including a finished basement with a brand-new second kitchen, an over sized rec room, and an additional bedroom or office ideal for extended families or work from home needs. The main floor offers a warm and inviting layout with upgraded hardwood flooring throughout, an open-concept kitchen with stone countertops, stainless steel appliances, and a cozy family room with a fireplace. Walk out to your private backyard deck and enjoy nature right at your doorstep. Upper-level laundry, direct garage access, ample parking, and modern smart home features including Ring camera, Nest thermostat, and electronic lock. A perfect blend of comfort, space, and location! (id:60365)
144 - 5255 Palmetto Place
Mississauga, Ontario
Location! Location! Location! Absolutely stunning 3-bedroom, 4-washroom townhouse in the heart of Erin Mills! Ideally located as the second unit from the condominium entrance, offering added convenience and privacy. Featuring 1,903 sq ft of total living space, this home boasts 9 ft ceilings, hardwood flooring on the main level, and laminate on the second floor and basement. Enjoy an upgraded kitchen with stainless steel appliances overlooking the open-concept living/dining area, with a walk-out to a private backyard. The spacious primary bedroom includes a 4-piece ensuite. The fully finished basement provides additional living space with a family rec room and a 4-piece bath. Ideal for Investors-Cash Flow from Day One and ideal for First-home buyers too. A perfect home in a prime location dont miss out! (id:60365)













