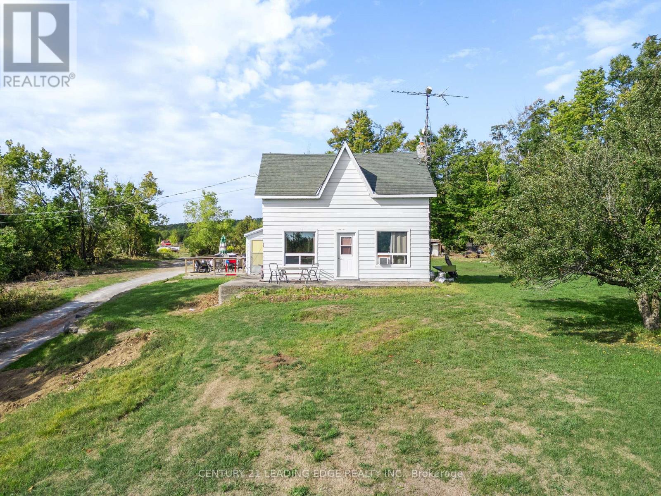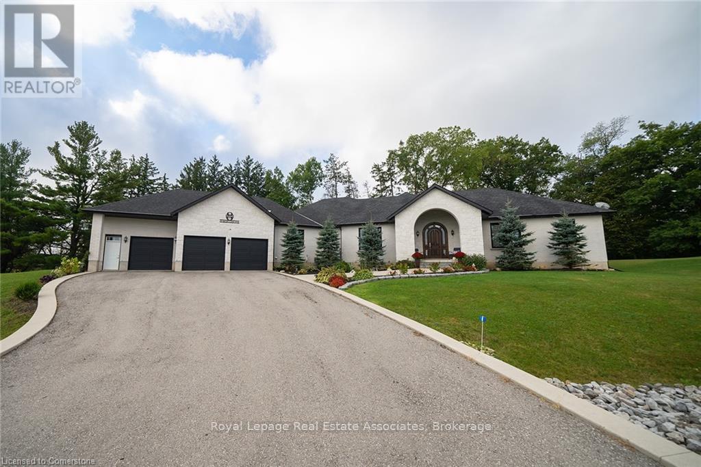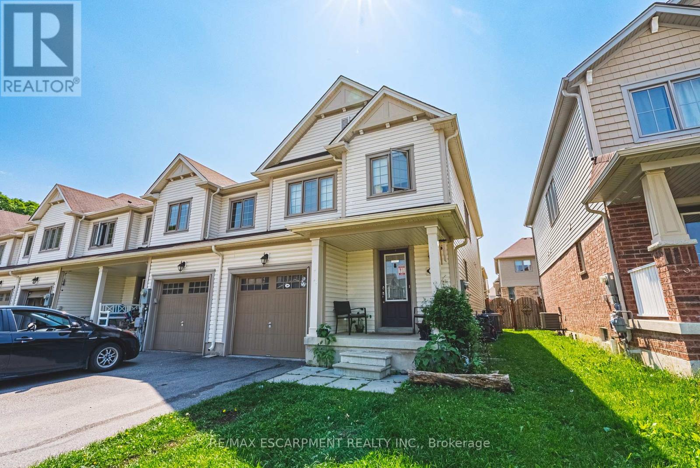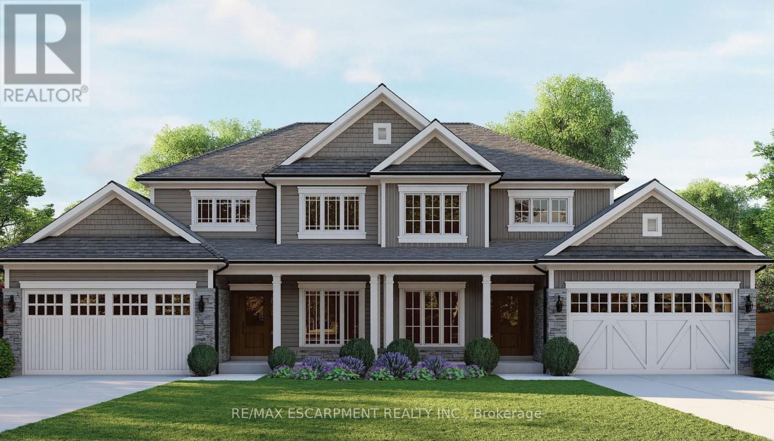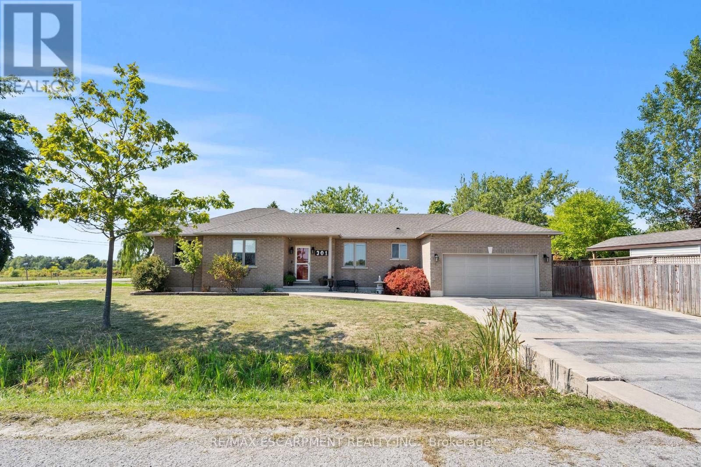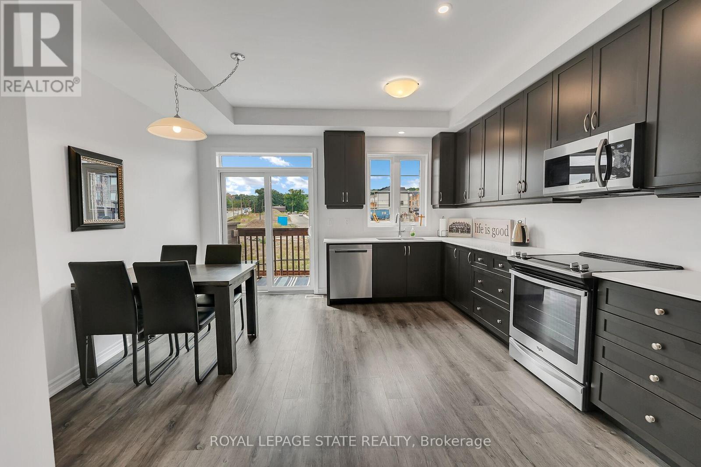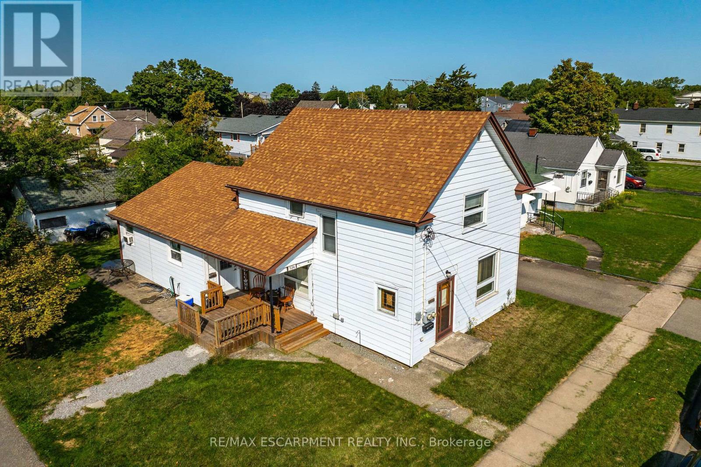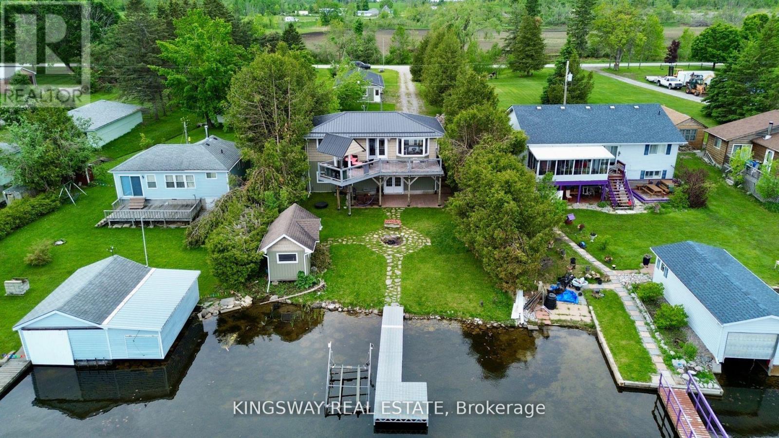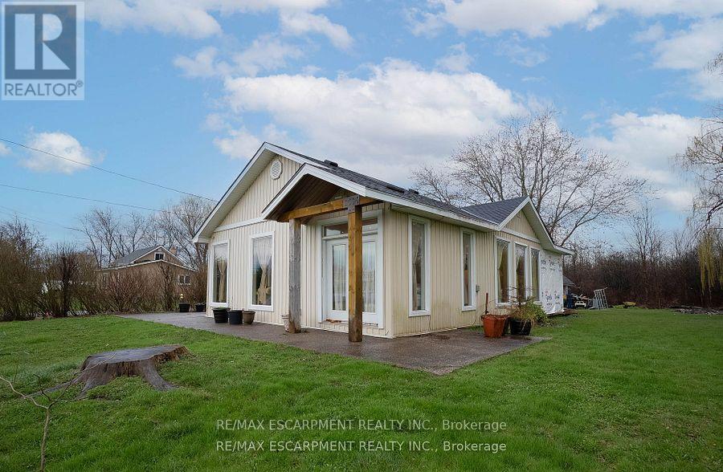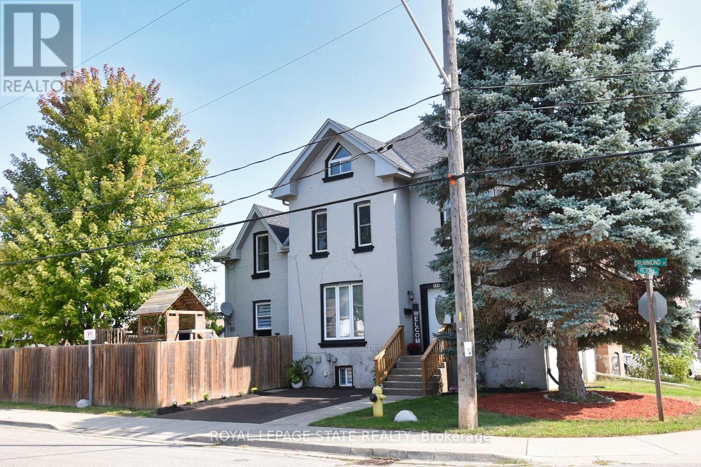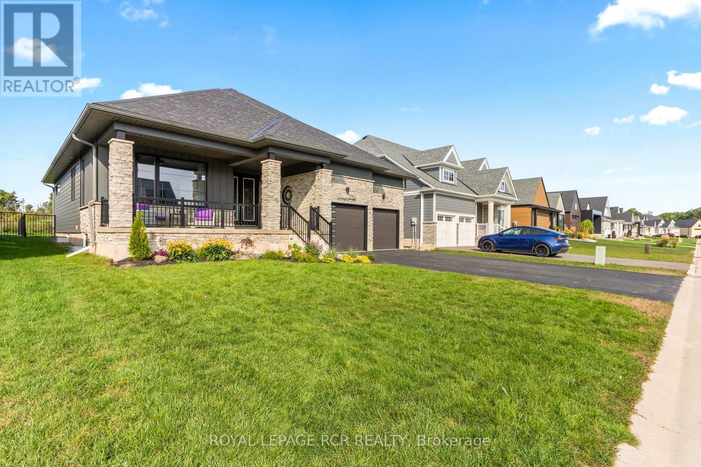25 Highbury Drive
Hamilton, Ontario
Welcome to the stunning custom-built family home, on only its second owner, in the prestige Highland/Leckie Park neighborhood. A lovely entryway, large windows & flourishing greenery all around really add to the fantastic curb appeal. The foyer features modern day large porcelain tile flooring leading to a beautiful oak staircase. High ceiling boasting a contemporary chandelier, opens to the upper level giving it a more spacious feel. This home has many features including a living room with a large & bright bay window overlooking front landscape and beautiful front street view. Elegant French doors lead to family room with woodburning fireplace and stonework incorporating a rustic touch. Large double door walkout to a customary evening retreat to a private deck surrounded by greenery, giving that feel of a cottage vacation. The large eat-in kitchen with porcelain flooring features wooden cabinets, stainless steel appliances & a quaint dinette area with fantastic natural light owing to massive windows. The formal dining room is perfect for those family get-togethers and being on one side has the potential to serve as an office or a bedroom for an elderly member. The main floor also has a convenient laundry room and 2-piece powder room. This home is filled with tons of beautiful windows which allow for a robust amount of natural light. Upstairs you will find 4 graciously sized bedrooms with hardwood flooring, 1 of them being a master with an ensuite and walk-in closet. Come to the basement and you find an altogether different experience. A contemporary stylized legal secondary dwelling unit awaits you with a beautiful modern bedroom, two full washrooms, separate laundry unit and a breathtaking kitchen that puts you under an awe. The legal basement unit with separate entrance brings you a secondary income potential through rental or Airbnb which may cover up to 60% of your mortgage. ** This is a linked property.** (id:60365)
381 Burnt River Road
Kawartha Lakes, Ontario
Attention Investors and Nature Lovers! Discover an exceptional opportunity with this charming 1800's farmhouse surrounded by 100 acres of beautiful countryside! This unique property offers a blend of rustic charm and modern convenience, making it ideal as a year-round residence or an investment venture offering seasonal retreats and short-term vacation rentals. Featuring a lovely eat-in country kitchen leading out to a sunporch to enjoy your morning coffee, a cozy living room with fireplace and 3 bedrooms on the second level. Outdoors you can enjoy 100 acres of mature forest with trails perfect for ATV rides, snowmobiling, hiking, or peaceful nature walks. Property improvements include: New sump pump (April 2025), new spray foam insulation in basement (2024), tankless hot water system (2023),newer propane furnace (7 yrs old), newer electrical panel (5 yrs old). Outbuildings: Quanset hut 30'W x 50'0 and an 8ft x 20ft truck box (id:60365)
8 - 325 Mclean School Road
Brant, Ontario
**A Private Estate Where Luxury Embraces Nature** Welcome to a rare masterpiece in the serene enclave of St. George. A custom-built bungalow that redefines refined country living. Perfectly placed on a private 1-acre lot and embraced by 10 acres of protected green space, this estate delivers over 7,000 sq. ft. of meticulously crafted living space, where timeless sophistication blends seamlessly with modern comfort. Step inside through a grand custom door into a dramatic foyer, crowned with 16-ft cathedral ceilings that set the stage for everything to come. The awe-inspiring great room, highlighted by a two-sided stone fireplace, opens effortlessly into a chefs kitchen designed for both function and flair. Premium appliances, endless cabinetry, and a versatile walk-in pantry (currently re-imagined as a cozy coffee nook), its a dream for both everyday living and entertaining. A formal dining room, casual breakfast area, and a sunlit sitting room round out the main living space, balancing elegance with warmth. The main floor hosts four spacious bedrooms, including a tranquil primary retreat with spa-like comfort. A designer laundry/mudroom ensures practicality meets style at every turn. Downstairs, discover the ultimate entertainers haven with over 3,000 sq. ft. of finished space featuring a custom wet bar, sprawling rec and games rooms, three additional bedrooms, and even a hidden cold room for extra storage. Outdoors, escape into nature with private walking trails, panoramic views, and a heated workshop. For car enthusiasts, the oversized garage with room for up to nine vehicles is nothing short of extraordinary. Just 10 minutes from Cambridge or Brantford, this home offers an unrivalled blend of privacy, luxury, and convenience. More than a residence its a sanctuary, a statement, and a lifestyle. (id:60365)
8258 Tulip Tree Drive
Niagara Falls, Ontario
Welcome to this beautifully maintained end-unit townhouse, ideally located just 200 feet from you scenic trail access into the Heartland Forest Conservation Area. Enjoy nature at your doorstep while living in one of the largest townhome layouts in the community. The main floor boasts an open-concept kitchen with a breakfast bar, perfect for entertaining, a generous living room, and a bright dinette with patio doors that lead to the private rear yard. Upstairs, you'll find an impressively large primary suite featuring a walk-in closet and a spa-like ensuite complete with a glass-door shower and separate soaker tub. Don't miss this rare opportunity to own a spacious, nature connected home in a sought-after neighborhood! (id:60365)
15 Hilborn Street
Blandford-Blenheim, Ontario
Situated on a 40' x 141' lot, the Southcote Model offers 1,755 sq. ft. of finished living space in the desirable Plattsville Estates, just a short 25-minute drive from Kitchener/Waterloo. This modern and charming semi-detached 2-storey home checks off all the boxes. Plattsville provides small-town tranquility without sacrificing convenience. Its close proximity to Kitchener/Waterloo ensures easy access to urban amenities while providing a peaceful retreat from city life. The main level enjoys engineered hardwood flooring and 1x2 quality ceramic tiles, with soaring 9 ceilings on both the main and lower levels creating a bright and open atmosphere. An oak staircase with iron spindles adds elegance, while the kitchen boasts quartz countertops, extended-height cabinets, and crown moulding. The primary suite offers a large walk-in closet and an ensuite bathroom with a glass shower. A generous garage (17'8" x 21'6") provides plenty of space for vehicles, storage, or hobbies. This home is partially finished while allowing buyers the opportunity to select features and finishes to suit their style. A quick closing is available in as little as 6 months. Additional features include air conditioning, HRV, a high-efficiency furnace, and fully sodded lots. Buyers can also customize their home beyond standard builder options, ensuring a space perfectly suited to their lifestyle. Added perks include capped development charges, and an easy deposit structure (id:60365)
301 Mud Street E
Hamilton, Ontario
LOOKING FOR THAT LARGE BUNGALOW?? OVER 1600 SQ FT OF MODERN DESIGN, BUILT 2002 ON THE QUIET SIDE OF STONEY CREEK MOUNTAIN, NEAR 3RD ROAD E. OFFERING A BEAUTIFUL CORNER LOT WITH ALL BRICK EXTERIOR, 1 FLOOR WITH ATTACHED DOUBLE CAR GARAGE WITH HEATER (FOR THE CAR GUY), PRIVATE FULLY FENCED IN REAR YARD TO THE NORTH. 2000 GALLON CISTERN, SHINGLES REPLACED IN 2019. WASHER DRYER 3 YEARS +/- NEW, NO RENTAL ITEMS. THIS HOME IS FULL OF STYLE AND CHARM, UPON ENTRY THE GREAT ROOM SHOWS WHY THIS ONE IS "GREAT" ** HUGE 29 FOOT EATIN KITCHEN WITH TONS OF CABINETRY, SPACIOUS EATING AREA, PATIO DOORS TO THE REAR DECK AND COVERED GAZEBO INCLUDED, ENJOY THE PRIVACY OF THE YARD AT YOUR LEISURE. THERE ARE 3 VERY GOOD SIZED BEDROOMS, AND A BEAUTIFUL FULL 3 PIECE ENSUITE BATHROOM WITH WALKIN CLOSET FOR THE PRIMARY. THE BASEMENT IS FULLY FINISHED WITH LARGE REALLY LARGE RECREATION ROOM, UTILITY AREA, STORAGE AND MORE. A MUST SEE. RSA (id:60365)
4862 Connor Drive
Lincoln, Ontario
PRIVATE BACKYARD AND NO CONDO FEES - Welcome to this beautifully updated 3 bedroom, three-storey freehold townhome, ideally situated in a quiet, family-friendly neighbourhood in Beamsville. Offering the perfect combination of style, functionality, and convenience, this home is move-in ready and full of modern upgrades. The main floor features a bright and open-concept layout, complete with a sun-filled living area, a SPACIOUS EAT-IN KITCHEN with extended-height cabinetry, solid surface countertops, stainless steel appliances, and a walk-out balcony overlooking the backyardperfect for morning coffee or evening relaxation. A 2-piece powder room and in-suite laundry with stackable washer and dryer complete this level. Upstairs, you'll find a GENEROUS SIZED PRIMARY BEDROOM with walk-in closet, along with two additional well-sized bedrooms that share a modern 4-piece bathroomideal for families or guests. The lower level offers a bright and spacious recreation room with sliding doors to the backyard, making it the perfect space for a home office, playroom, or second family area. This level also features direct access to the single car garage with extra storage. Additional highlights include driveway parking for 2 cars, no road fees and this beautiful property is close to schools, parks, shopping and provides easy highway access. Dont miss this opportunity to own a stylish, low-maintenance townhome in one of Beamsvilles most desirable communities! (id:60365)
526 Steele Street
Port Colborne, Ontario
Ideal Port Colborne Investment Opportunity! Rarely do turn key, fully tenanted Duplexs come available in this sought after westside neighborhood on premium 65 x 100 lot. Great curb appeal with low maintenance sided exterior, detached garage, paved driveway with ample parking, & oversized lot. The main unit includes 3 bedrooms, 1.5 bathrooms, eat in kitchen, & large living room. The upper level features a 1 bedroom, 1 bathroom unit with separate entrance & numerous updates throughout. Ideal for the investor, those looking for multi-generational living, first time Buyer or young family looking to offset mortgage costs with additional rental income. Updates include roof shingles 12, 100 amp panel, 2 separate hydro meters, furnace & hot water tank 16, & upgraded insulation. Easy to convert back into single family home if that is what you desire. A perfect property with great growth & income potential. (id:60365)
18 Mitchellview Road
Kawartha Lakes, Ontario
This year-round raised bungalow offers 3 bedrooms and 2 full bathrooms, with 60 feet of frontage on Mitchell Lake. The main floor features a spacious master bedroom, an open-concept kitchen, living, and dining area, as well as a laundry room and a 4-piece bathroom. The kitchen is equipped with a brand new dishwasher and oven. The fully finished walk-out basement boasts 12-foot ceilings, two additional bedrooms, and a propane fireplace, providing spectacular views and access to lock-free boating into Balsam Lake. The property also includes a newer dock, perfect for enjoying summer days by the water. Additionally, the detached garage (24x50 ft) can accommodate 3 or more cars and features a workshop and woodstove. This property is furnished, including all furniture, a canoe, and a paddle boat, along with its equipment. Conveniently located on a year-round municipal road, the home is just 1 hour from Barrie and Highway 400, and 25 minutes from Lindsay and Highway 35. Outdoor enthusiasts will appreciate its proximity to ATV and snowmobile trails, as well as the brand new washer and dryer on site for added convenience. (id:60365)
1093 Sunset Drive
Fort Erie, Ontario
Excellent opportunity to finish this 1,187 sq ft bungalow to your own standards and be situated on a beautiful, mature corner lot in a well established Fort Erie neighbourhood. Close to Lake Erie, golf courses, schools, shopping, and other amenities. Features a new roof and trusses, large concrete driveway, and a spacious front porch. A great starter home for first-time buyers and young families looking to add value and make it their own. Sold as is, where is. (id:60365)
111 Drummond Street
Brantford, Ontario
Beautifully updated (as per list below), 3 plus one bedroom semi-detached home with 2.5 bathrooms and a finished basement. You won't be disappointed as you enter into a large foyer with cubbies for all the kid's school bags and shoes. You will be impressed with a convenient office and the open concept main floor which has engineered hardwood. The living room is accented with an electric fireplace and the open concept design continues into a chef's kitchen. The kitchen has plenty of counter and cupboard space, a breakfast bar as well as an eating area that makes for a perfect space for cooking and dining. From the kitchen you are able to access a fully fenced back yard that has an amazing deck and a great play area for the children. Shed space is plentiful for extra storage and garden equipment The 2nd floor features 3 bedrooms and a 4 piece bath and the primary bedroom has a large walk-in closet. Keep going up to the third floor and you will find a fabulous finished loft space that can be used as a bedroom and/or office or play area. The loft has electric heat and a window air-conditioner. The basement is also fully finished with a family room, recreation/play room, 3 piece bathroom as well as laundry and storage. The furnace and central air are 2024 and the contract will be fully paid out by the sellers on completion so that the units will be owned. Updates include: shingles 2014, 2nd floor bathroom 2016, Main floor Bathroom 2017, attic 2017, kitchen 2018, basement 2019, office 2021. The front yard parking area has been newly asphalted. The basement couch is included. This property is move- in ready and a perfect place to call home!! (id:60365)
232 Snowberry Lane
Georgian Bluffs, Ontario
The ultimate in luxury living in this beautifully built bungalow backing onto the 12th hole in the Cobble Beach Golf Resort, a waterfront community on the shores of Georgian Bay. This home operates with a newly installed $50,000 solar panel system, including Tesla Powerwall that acts as a back-up generator and an EV charger. Make this your new home with over 3600 sq ft of finished living space, including a professionally finished basement with 2 spare bedrooms, a wet bar, steam room, elegant wine cellar and plenty of enteratinment space. Designed with elegance and comfort in mind, this 4-bed, 3-bath home features a stunning blend of functional design and modern finishes. The main floor offers 9 and 10 foot ceilings with open concept living, a stone fireplace, and large windows bringing in natural light. A gourmet kitchen with granite countertops, huge island with breakfast bar, and ample storage perfect for entertaining or casual family meals. The main floor primary suite is a luxurious retreat featuring a spa-inspired ensuite, a spacious walk-in closet and a walk out to your own private deck. An additional main floor bedroom faces the front of the house alternatively offering a spacious office. The large covered front porch offers a welcoming space for your morning coffee as the sun rises, while your choice of multiple backyard decks with golf course views are perfect for watching the sunset as your day winds down. Quiet, friendly, and desirable neighborhood. Enjoy acess to all the resort-style amenities Cobble Beach is known for: an award-winning golf course, beachfront access, tennis courts, spa, fitness centre, nature trails, winter sports, and fine dining at the clubhouse all just steps from your door. Whether you're looking for a full-time residence or a 4-season escape, this is your opportunity to own in one of Ontario's most sought-after lifestyle communities. Book your private showing today and experience luxury living at Cobble Beach! (id:60365)


