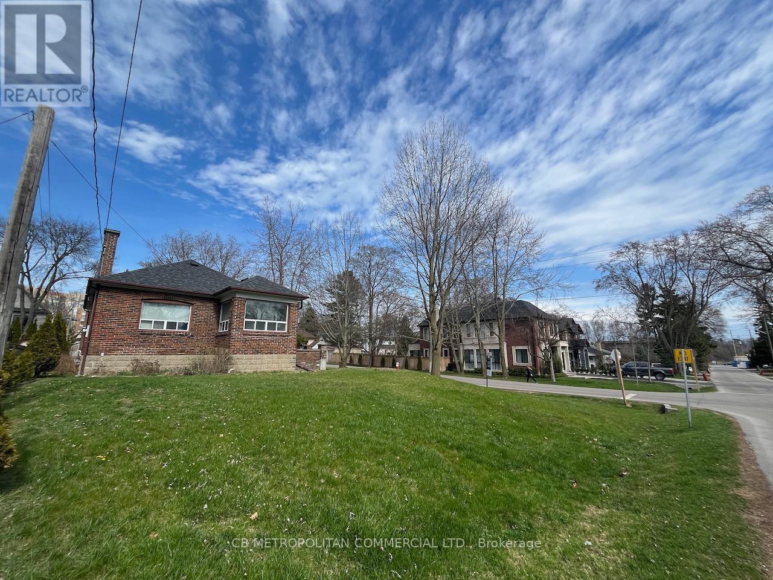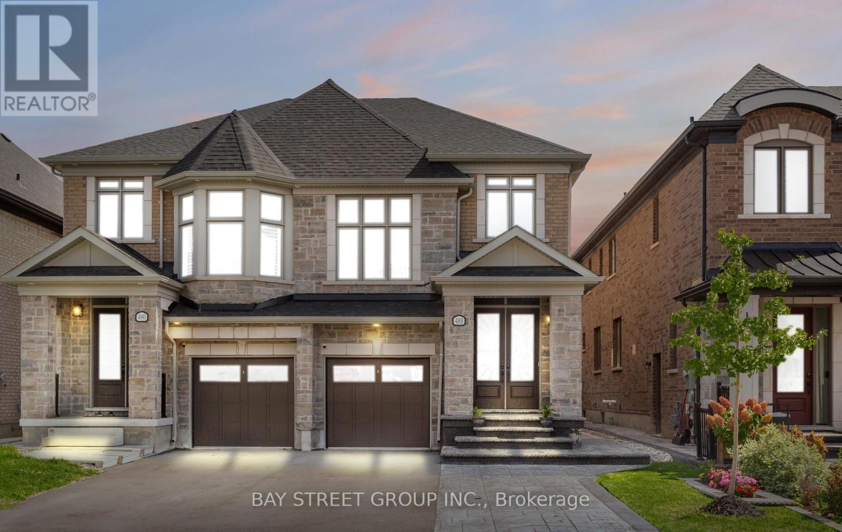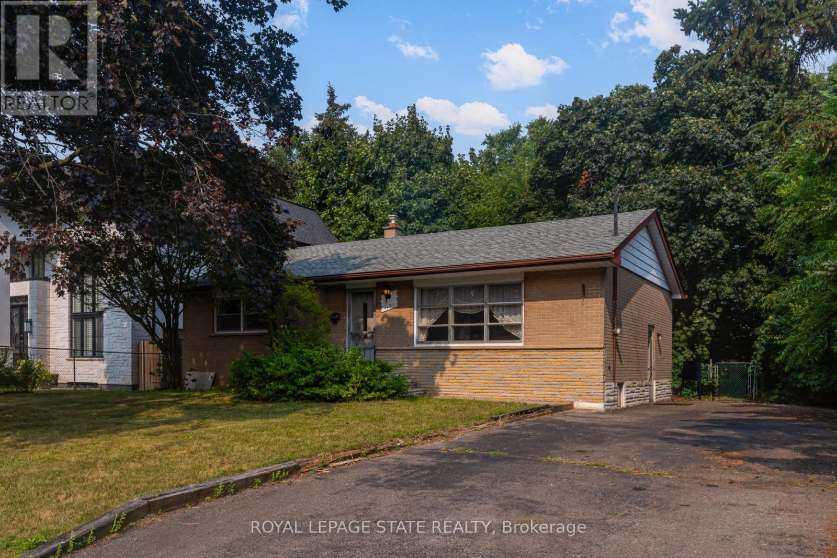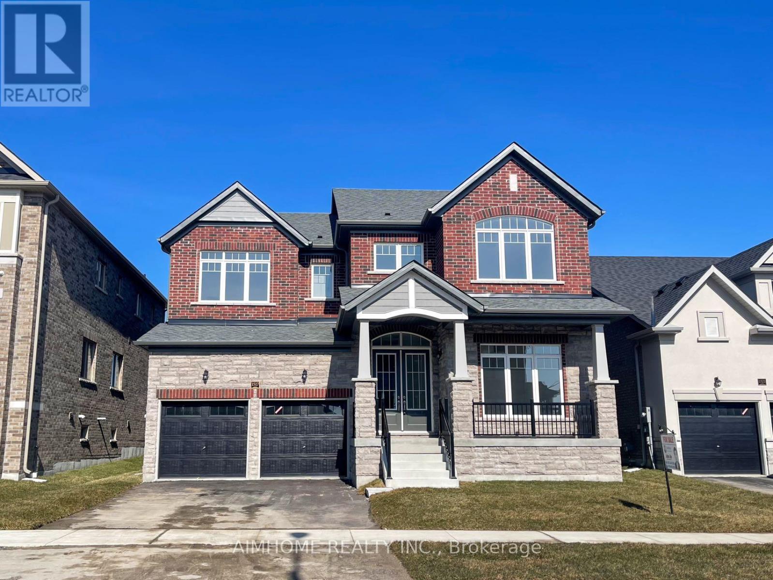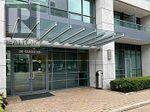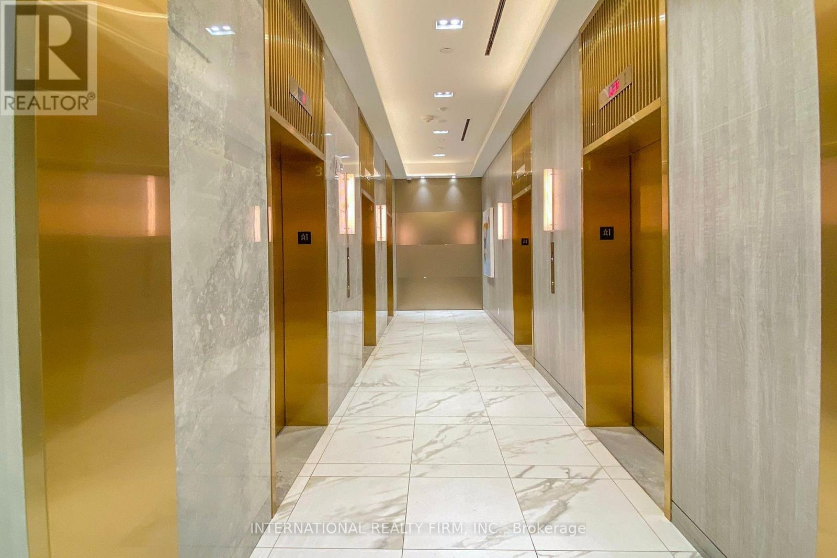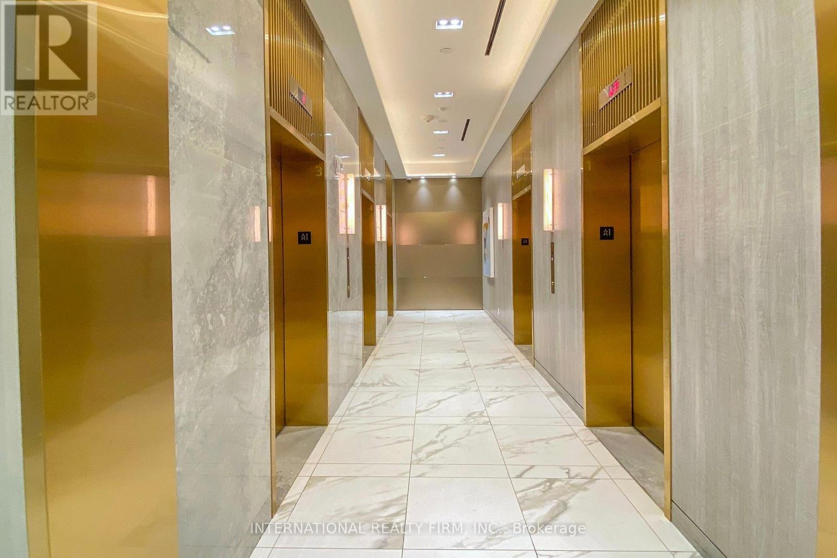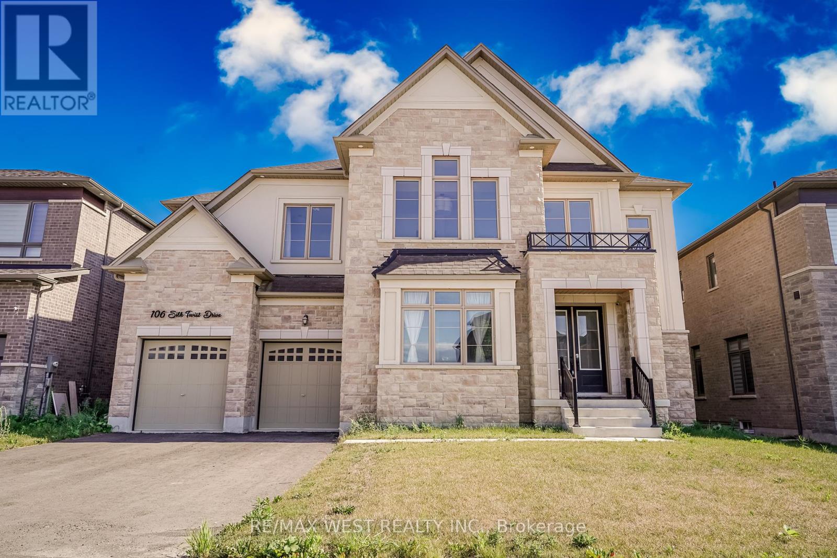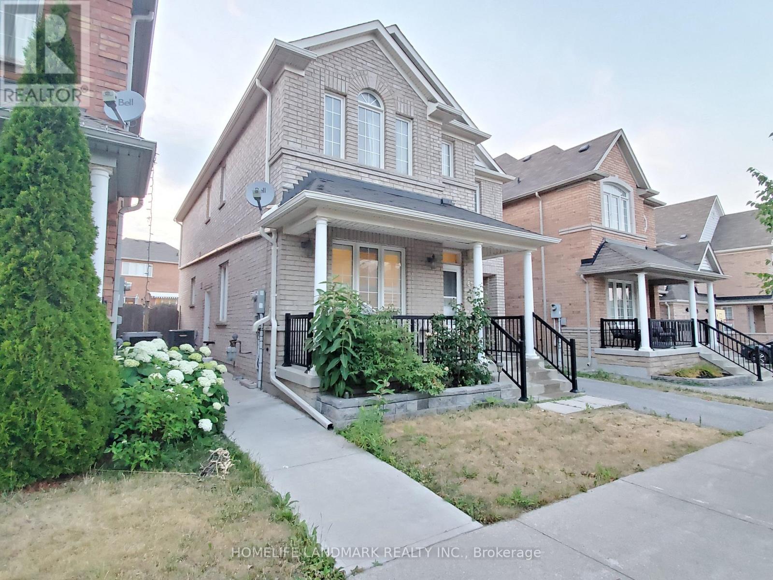1403 Orchard Hill Road
Mississauga, Ontario
Extra-large 6,600 square foot corner lot on the crest of Orchard Hill; best lot in this enclave of 50 properties adjacent to the Toronto Golf Club, Lakeview Golf Club & Lakeshore Park; surrounded on 3 sides with golf courses and parks; walking distance to 507 Streetcar route (Long Branch route which continues as the 501 Queen) and the Long Branch GO train station then onwards to Union Station in 23 minutes; also walking distance is the Small Arms Inspection Building (SAIB) which is an historic, multi-purpose building that presents a wide range of arts and cultural programs such as a large farmers market, makers fair, monthly antique show and more; holding income with 2 apartments needing only a little redecorating while you get plans & permits; large garage has a separate hydro utility account and ready to replace with a magnificent garden suite; builders alert! (id:60365)
488 Parent Place
Milton, Ontario
Open Concept, Less Than 5 Year New, 2667 including 647 Sqft Basement.3.5 Washroom. M/Floor 9' Ceiling. Over 50K Builder Upgrades Washrooms, Cabinets, Ch. Hood-Fan, Q/Countertop, Floors, Pantries, Oak Stair, Island & Bbq, G/Fire Place. Builder Finished Basement With One Bedroom Apartment, with Washroom & Kitchen= Huge Storage Area with Private Entrance Ext. Driveway & Concrete Pad B/Yard. No Side Walk. (id:60365)
432 - 1575 Lakeshore Road W
Mississauga, Ontario
The Craftsman Condos! Live In The Lap Of Luxury In This Highly Sought-After Boutique Low Rise Condominium Community In The Heart Of Clarkson Village. This Spacious Two Bedroom Penthouse Level Unit Features 12 Ft Ceilings! With Plenty Of Natural Light! Approx. 800 Sq Ft Of Total Indoor/Outdoor Living Space. Sensible Open Concept Lay Out W/ High End Features/Finishes Provides Comfort And Elegance. Large Primary Bedroom And Contemporary Sliding Door For Second Bedroom Which Could Easily Be Converted Into An Office, Nursery, Studio, Or Additional Sitting Room. Steps To Shops, Cafes, Restaurants: Michaels Backdoor, Bistro, Capras! Walking Distance To Clarkson Go Station. Amazing Schools, Walking Trails, Lakeside Parks, Amenities, Rattray Marsh And So Much More! (id:60365)
1191 Pinegrove Road
Oakville, Ontario
Great opportunity exists in the sought-after community of West Oakville to renovate or build your dream home. Very desirable, transitioning neighbourhood with numerous multi-million dollar homes built and being built. Treed lot is 65' 115.50'. Two minute drive or bike ride to Brookdale Pool (outdoor) or a 9 minute walk, and is beside Brookdale Park. Situated close to top rated elementary and secondary schools, parks, shopping and restaurants, recreational facilities, highway access, and all the conveniences of West Oakville. Minutes to Lake Ontario's waterfront parks. Close to Bronte GO. (id:60365)
1517 Broderick Street
Innisfil, Ontario
Welcome To Your Dream Home! This Stunning 3,648 Sq.ft House Sits On A Premium Lot Boasting Numerous Upgrades, Enjoy The Upgraded Spaciousness With 10-Foot Ceilings On The Main And 9-Foot Ceilings On The 2nd Floor! Revel In The Luxury Of Upgraded Top-Quality Hardwood Flooring, Stairs, And Kitchen Cabinet Moulding, Centre Island, Countertops And Much More! Convenience Meets Elegance With 2nd Floor Laundry, While The Primary Bedroom Features His And Her W/I Closets. Close To Schools, Minutes To Future GO Station, Innisfil Beach And Hwy 400. Don't Miss This Great Opportunity! (id:60365)
#512 - 38 Honeycrisp Crescent N
Vaughan, Ontario
Very Bright Corner Unit With Floor To Ceiling Windows All Around. Well Known Mobilio By Menkes. **10 Ft. Ceiling**, Open Concept With Extra Wide Hall Way Potential For Extra Closets/Built In Organizers. Underground Parking Steps From Entrance(#704), 24 Hr. Concierge W/ Gymnasium, Weight Room, Yoga Room, BBQ Area, TV Room, Recreation Room. Walking Distance To TTC Subway, YRT, Ikea, Minutes To Theatres, Restaurants, GO Bus Hub, Hwy7, Hwy400, Hwy407, York University, Canada's Wonderland, Vaughan Mills, Hospital. The Best Location In Vaughan & Move-In Ready. (id:60365)
917 - 30 Clegg Road
Markham, Ontario
Experience the best of Unionville living in this stunning property. Strategically located in the heart of the community, it offers effortless access to amenities like bus stops, the civic center, Markham Theater, and top-ranked Unionville High School. Enjoy an unobstructed northern view, 9' ceilings, open concept living, and a walk-out balcony. Modern features include laminate floors and granite countertops. Just minutes from highways 404 and 407, the GO Train, and shopping malls, this home combines luxury, convenience, and scenic beauty. (id:60365)
4008 - 950 Portage Parkway S
Vaughan, Ontario
Welcome to Unit 4008 at Transit City III, where urban living meets comfort and style! This beautifully designed 2+1 bedroom, 2 bathroom condo offers breathtaking south-facing views that fill the space with natural light throughout the day.Step into a modern open-concept living area withsleek finishes, high ceilings, and expansive windows that showcase the vibrant cityscape below. The kitchen is a chef's dream, featuring great appliances, quartz countertops, and ample storage space. The primary bedroom boasts a private ensuite bathroom, while the second bedroom and versatile den (perfect for a home office or storage room provide flexibility for your needs.Enjoy great amenities and 24/7 concierge service.Located just steps away from the TTC subway, YMCA, Cafes, shopping, hospital, dining, and entertainment options, Transit City offers the ultimate urban lifestyle. Close To Hwy 400 & 407. Minutes To York University. (id:60365)
4008 - 950 Portage Parkway
Vaughan, Ontario
Welcome to Unit 4008 at Transit City III, where urban living meets comfort and style! This beautifully designed 2+1 bedroom, 2 bathroom condo offers breathtaking south-facing views that fill the space with natural light throughout the day.Step into a modern open-concept living area with sleek finishes, high ceilings, and expansive windows that showcase the vibrant cityscape below. The kitchen is a chef's dream, featuring great appliances, quartz countertops, and ample storage space. The primary bedroom boasts a private ensuite bathroom, while the second bedroom and versatile den: Perfect for a home office or storage room to provide flexibility for your needs.Enjoy great amenities and 24/7 concierge service.Located just steps away from the TTC subway, YMCA, Cafes, shopping, hospital, dining, and entertainment options, Transit City offers the ultimate urban lifestyle. Close To Hwy 400 & 407. Minutes To York University (id:60365)
106 Silk Twist Drive
East Gwillimbury, Ontario
A Rare Gem in Prestigious Anchor Woods. This luxury Regal Crest-built James model (see attached floor plan) offers an expansive of thoughtfully designed living space. This stunning residence features 4 spacious bedrooms with ensuite bathrooms, a main-floor office, and an open-concept loft ideal for growing families or work-from-home professionals. Designed for both elegance and comfort, the home boasts 10-foot ceilings on the main level and 9-foot ceilings upstairs, and pot lights throughout, creating a bright, airy atmosphere throughout. Meticulously upgraded with two staircases for convenience and flow. Enjoy seamless flow throughout the home with a functional secondary staircase tucked away access near the mudroom, offering quick and private access to the garage, basement, main-floor family room, and directly up to the second-floor bedrooms and loft. Whether you're coming in from the garage with groceries, managing a busy household, or simply seeking added privacy and ease. A chef-inspired kitchen with quartz/marble countertops, walk-in pantry, kitchen server, and built-in wine rack. Waffle ceilings in the office and family room. The three-car tandem garage provides ample space for vehicles and storage, and the unfinished basement offers a blank canvas for your dream space, be it a gym, theatre room, or in-law suite. Ideally located just minutes from GO Transit, Highways 400 & 404, Upper Canada Mall, Costco, Longos, and entertainment options. This home brings unmatched convenience; it's a lifestyle upgrade. Don't miss your chance to own in one of the most sought-after communities in the area. Some photos are virtually staged. (id:60365)
Bsmt - 61 Albert Roffey Crescent
Markham, Ontario
Fully Renovated Basement Apartment Located In The Prestigious Boxgrove Neighborhood Of Markham! Featuring A Modern Design With An Open-Concept Layout, This Spacious Unit Offers A Practical Floor Plan With A Stylish Kitchen, Bright Living Room, And Two Generously Sized Bedrooms. Private Laundry For Your Own Use. Enjoy Quiet Living On A Family-Friendly Street In A High-Demand Area. Close To Top-Ranked Schools, Parks, Trails, Boxgrove SmartCentres Plaza, Longos, Walmart, Costco, Markham Stouffville Hospital, Cornell Community Centre, Hwy 407, And GO Transit. Perfect For Small Families Or Professionals Seeking Convenience And Comfort In A Prime Markham Location. (id:60365)
Lph02 - 608 Richmond St. W Street
Toronto, Ontario
Super bright and cozy Lower Penthouse 2 Bed & 2 Full-Bath With 11' Ceiling; 829 Sf Of Interior + Over 109 Sf Of Balcony W/ Gas Line For BBQ.Floor-To-Ceiling Windows provides spectacular open views of north. Lots Of Upgrades Throughout The Suite Incl. Full-Size Gas Stove (2019), Herringbone Flooring Throughout (2020), Front-Load Washer/Dryer (2022) S/S dishwasher (2023) Storage in bathroom (2023) Closet and B/I desk in 2nd bedroom (2023) B/I closet in foyer (2023). Walking Distance To Grocery, Restaurants, Coffee Shops, Public Transit & Much More (id:60365)

