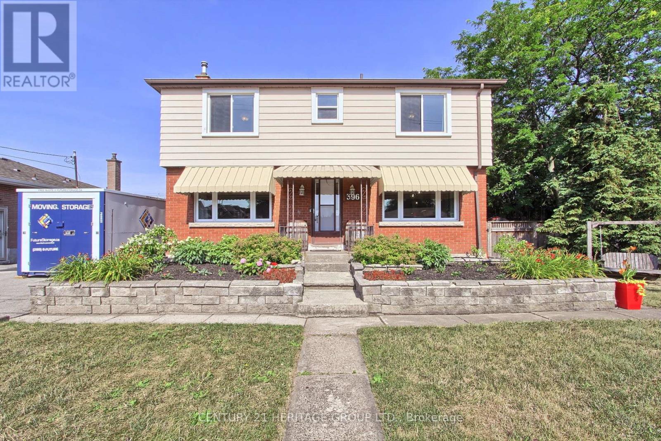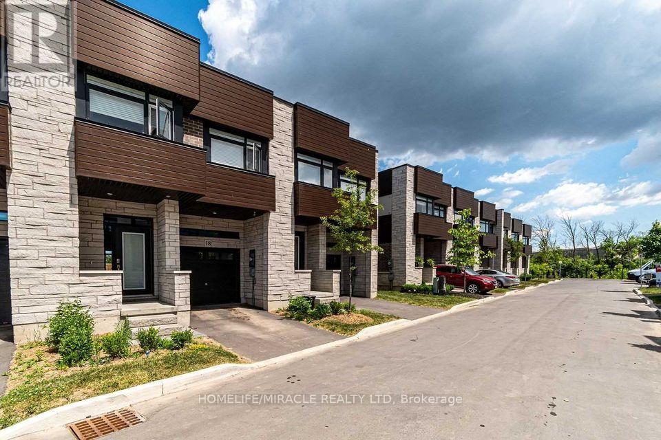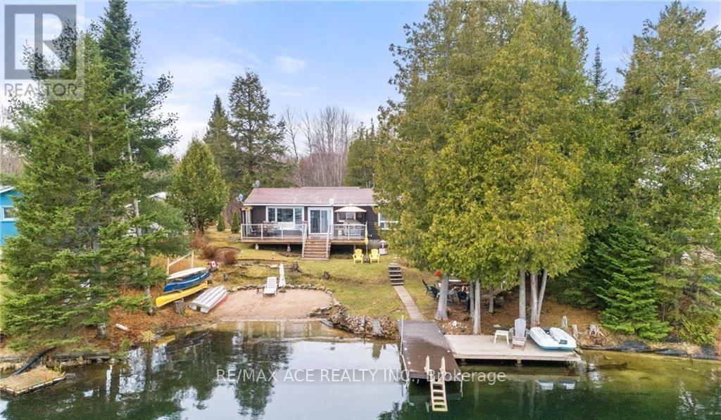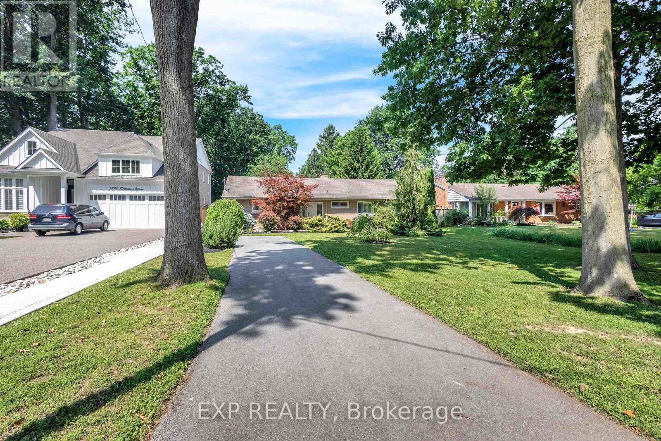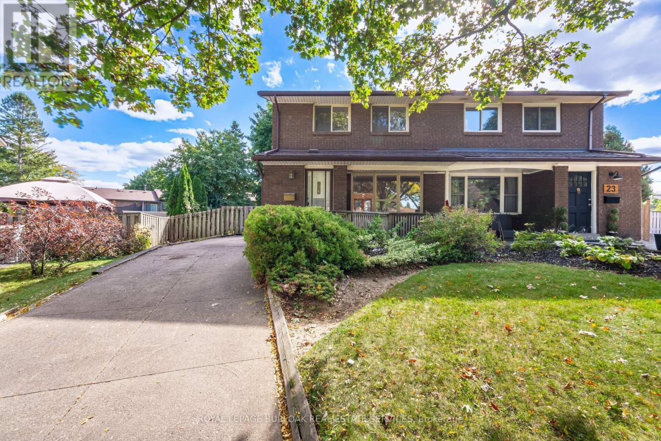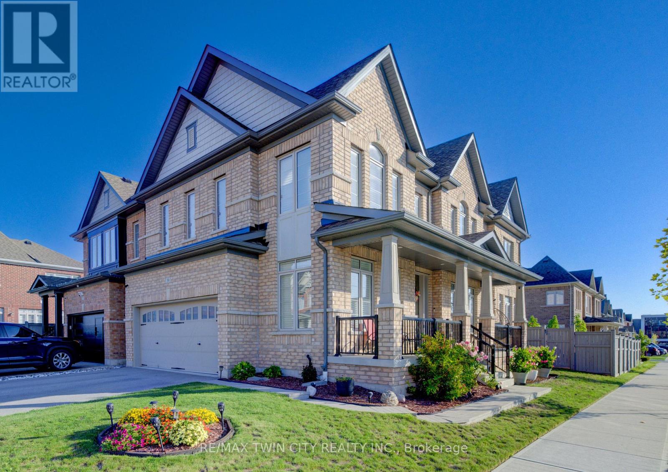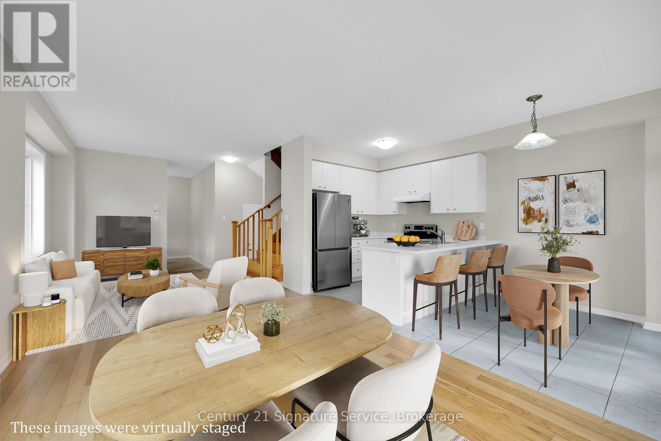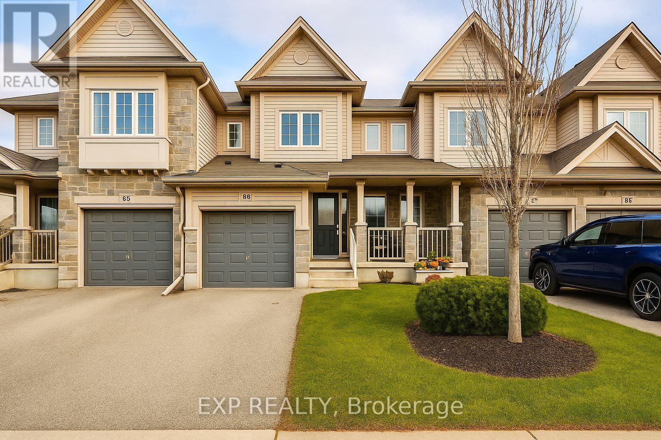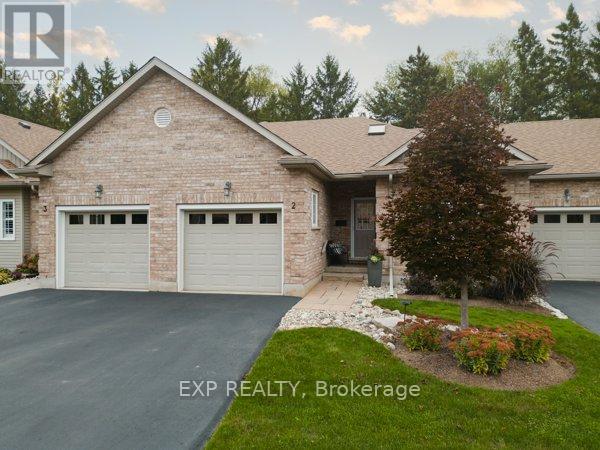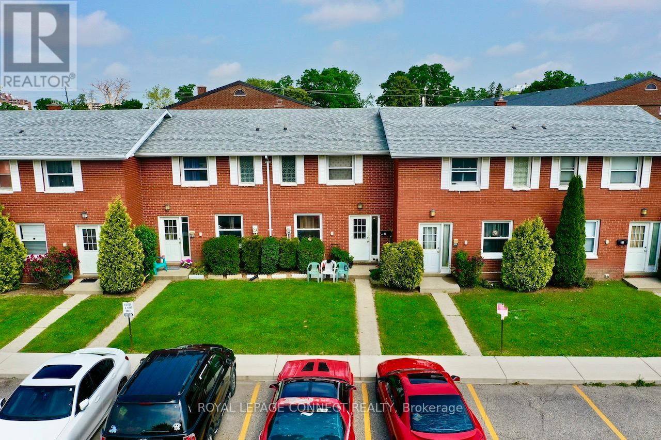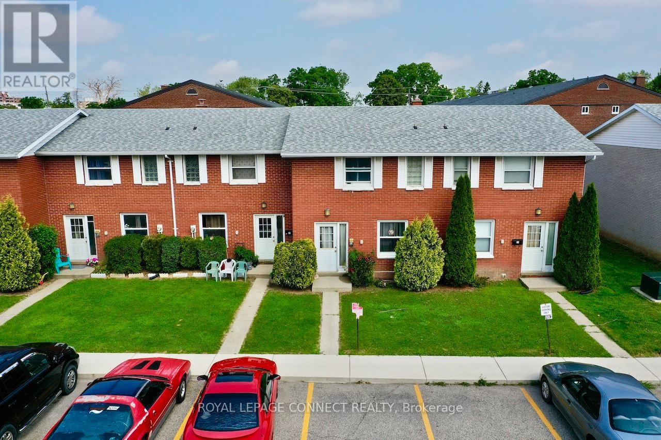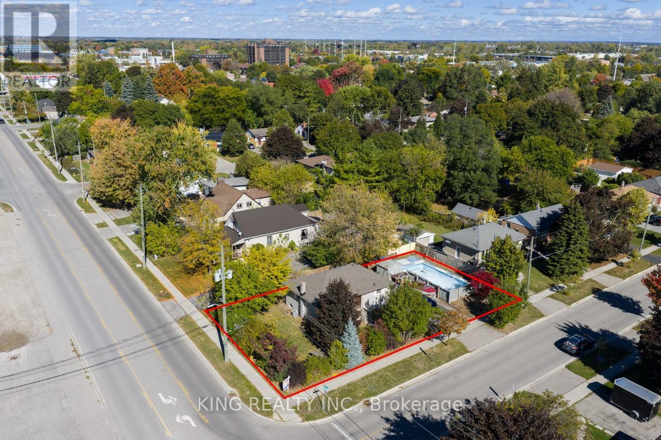396 East 16th Street
Hamilton, Ontario
Discover an impeccably maintained four-bedroom detached residence tucked away on a serene cul-de-sac in the sought-after Hill Park subdivision of Hamilton. The heart of the home underwent a professional renovation in fall 2022, featuring sleek stone countertops, a coordinating backsplash, and brand-new stainless steel appliances. Elegant laminate flooring graces the main level, while rich hardwood flows throughout the second floor, illuminating four generously sized bedrooms. Recent updates provide peace of mind and year-round comfort: a new roof installed in July 2025 and a high-efficiency furnace and air-conditioning system added in fall 2021. The lower level is thoughtfully designed to accommodate an exercise area, convenient laundry room, cold storage space, and a utility room offering ample shelving and organizational options. Step outside to discover a backyard oasis equipped with a professionally built multi-sports court ideal for those basketball, soccer, pickleball, lacrosse, or ball hockey enthusiast a trampoline and two storage sheds. This exceptional property combines modern upgrades, functional living spaces, and premium outdoor amenities to deliver your ultimate family home. (id:60365)
19 - 35 Midhurst Heights
Hamilton, Ontario
Townhouse 3 Bedrooms, 3 Washrooms, Open Concept Living. Approximately 2000 Sq Ft. Upgraded Hardwood Floors, Spacious Bedrooms, Master Bedroom Has A Walkout To Private Balcony And Rooftop. (id:60365)
1440 Clement Lake Road
Highlands East, Ontario
One-of-a-kind four-season waterfront home or cottage offering stunning lake views and year-round enjoyment. Featuring a soft sand shoreline with clean, spring-fed water, perfect for swimming and relaxing. The level lot is ideal for outdoor games, and the spacious deck provides easy access to the water and deep docking for boating or fishing. Nestled on a private half-acre surrounded by mature trees and facing 300 acres of undeveloped land, this retreat offers peace and seclusion near the end of a municipally maintained road. Built on a solid concrete block foundation with a propane furnace, its designed for comfort in every season. Enjoy vibrant sunsets, fantastic fishing, and nearby skiing at Sir Sam's, your perfect lakeside getaway for all seasons. Photos Taken From Previous Listing. (id:60365)
5585 Belmont Avenue
Niagara Falls, Ontario
Welcome to 5585 Belmont Avenue your opportunity to own a spacious, well-maintained sprawling bungalow nestled on an impressive 74 x 221 mature treed lot in the heart of Niagara Falls. Offering nearly 1,600 sq. ft. of comfortable main floor living, this home was originally designed with four bedrooms and is currently configured as three generously sized bedrooms, easily convertible back to suit your needs.Step inside to discover beautiful laminate floors throughout, an inviting living room complete with a cozy gas fireplace, and oversized primary rooms that provide incredible flexibility for your lifestyle. The finished basement extends your living space with a large recreation room featuring a wood-burning fireplace, a full three-piece bathroom, and ample storage for all your seasonal items and hobbies.Whether its backyard soccer games, family barbecues under the mature trees, or quiet evenings by the fireplace, this property offers the space and setting to create lasting memories. Recent updates include a new furnace and A/C (2021) plus a security alarm system for added peace of mind.Ideally located just steps from Lundys Lane, with quick access to highways, schools, shopping, and all major amenities, this home truly combines location, potential, and lifestyle. Don't miss your chance to make this rare Niagara Falls property your forever home book your private showing today and start envisioning your life at Belmont Avenue! (id:60365)
21 Horning Drive
Hamilton, Ontario
Welcome to this spacious 3 bedroom semi-detached home in Hamilton's sought-after Fessenden neighbourhood a welcoming community known for its mature trees, family-friendly streets, and convenient access to amenities. With over 2000sqft of total living space, this freshly painted home offers bright, inviting rooms and a layout that's both functional and comfortable. The large driveway provides plenty of parking, and private backyard with mature trees just waiting for your personal touch. Whether you envision a garden retreat, outdoor entertaining area, or play space, there's room to make it your own. The basement adds versatile living space and is ready to be customized to suit your lifestyle ideal for a recreation room, home office, playroom or gym. Ideally located near schools, parks, shopping, and major commuter routes, this home blends comfort and convenience in a mature, established neighbourhood. (id:60365)
39 Reistwood Drive
Kitchener, Ontario
STUNNING FAMILY HOME. FINISHED TOP TO BOTTOM AND FEATURING OVER 3500sf OF LIVING SPACE. Welcome to this beautifully designed 4- bedroom, 5 bathroom home in the heart of Kitchener! Perfectly situated near top-rated schools, parks, and shopping, this home offers both style and convenience. Step inside to a bright main level featuring a spacious foyer area, office space immediately upon entry, a dining space and open-concept kitchen and living space featuring a sleek, modern design. The kitchen boasts quartz countertops, stainless steel appliances, and ample storage, while the cozy gas fireplace adds warmth and charm to the living area. Large windows throughout the home flood the space with natural light. The spacious primary bedroom is a true retreat, complete with a stunning 5-piece ensuite featuring a luxurious soaker tub, glass shower, and dual sinks. Convenient second-level laundry adds to the home's functionality. The fully finished basement provides additional living space and a 4-piece bathroom ideal for guests or a recreation area. Step outside to enjoy the beautifully designed backyard with a stone patio, perfect for relaxing or entertaining. This move-in-ready home offers the perfect blend of modern elegance and everyday comfort. (id:60365)
9 - 8273 Tulip Tree Drive
Niagara Falls, Ontario
Welcome to your dream home in this vibrant and modern community! This beautifully maintained 2-storey end unit townhouse offers the perfect blend of contemporary living and convenience, situated in one of Niagara Falls' most desirable newer neighbourhoods. Step inside to discover a professionally painted and meticulously cleaned interior, featuring hardwood and ceramic flooring that flows seamlessly throughout the main level. The inviting layout includes a spacious living area, perfect for relaxation and entertainment. Adorned with hardwood stairs leading to the upper level, this home is designed for both style and functionality.This townhouse boasts 3 generous bedrooms and 3 well-appointed bathrooms, providing ample space for young families or those seeking extra room for guests. The basement is a blank canvas presenting endless possibilities for customization, allowing you to create your ideal living space, home gym, or entertainment area.The highlight of this property is the charming double porch areas, accessible from both the front door and garden doors off the dining area. Imagine sipping your morning coffee or enjoying evening sunsets in this serene outdoor space. The yard is fenced, and with two of its three sides overlooking a beautiful green space and forested area, you can enjoy the tranquility of nature right at your doorstep.Convenience is key, with a variety of shopping options and professional offices nearby and easy access to major routes, making commuting and running errands a breeze. Experience the best of both worlds with suburban tranquility combined with the accessibility to all your needs. Don't miss this fantastic opportunity to make this stunning townhouse your new home! Schedule a viewing today and see for yourself the lifestyle that awaits in this exceptional Niagara Falls property! and see for yourself the lifestyle that awaits in this exceptional Niagara Falls property! (id:60365)
B6 - 6 Upper Mercer Street E
Kitchener, Ontario
Discover modern comfort and style at 6 Upper Mercer Street Unit #B6, Kitchener a stunning 2-storey townhouse offering 3 spacious bedrooms, 3 baths, and 1,368 sq. ft. of thoughtfully designed living space. Bright, open, and beautifully finished, this home features contemporary touches throughout, ideal for families or professionals seeking a perfect blend of elegance and convenience. Located in a desirable neighborhood close to trails, parks, and amenities, this gem is ready to welcome you home! (id:60365)
2 - 460 Waterloo Street
Wilmot, Ontario
Beautiful Bungalow Townhome in the desirable community of Jacobs Orchard, New Hamburg. Nestled in a peaceful 55+ community, this 2+1 bedroom, 2.5 bathroom condo offers over 2200 sq. ft. of bright, inviting living space. The open-concept main floor features a skylit foyer, spacious living area, and a well-designed kitchen with custom cabinetry, glass and stone backsplash, Bosch dishwasher, and hickory hardwood floors. The primary suite includes a walk-in closet and 3-piece ensuite, while the second bedroom is perfect for guests or a home office. Step outside to a large 9x22 composite deck overlooking the beautiful arboretum. The finished basement adds a generous rec room with gas fireplace, guest room or den, 3-piece bath, workshop, and cold room. Enjoy an attached garage, main floor laundry, and low condo fees covering snow removal, landscaping, and exterior maintenance. Easy access to highway 7/8 & a close drive to Kitchener-Waterloo & Stratford. Conveniently close to shops, restaurants, and local amenities a perfect blend of comfort for retirement living. (id:60365)
4 - 39 Orchard Place
Chatham-Kent, Ontario
To be sold with Mls#, 2, 3, and 4 (4 Townhomes in a block of 4). Request Rent Roll from Listing Agent. All brick centrally located well established 2 storey, 3 bedroom, 2 washroom condominium townhome with own exclusive parking, and sizeable useable/ unfinished basement, laundry area, and gas forced air heating. Designated surface parking immediately in front, walk-out to rear garden, grounds maintained by condominium corporation with low maintenance/ condo fees. Walk to the Thames River, Tim Hortons, public transit, schools, places of worship, shopping, and other community amenities. Safety services are within 2 kms distance. (id:60365)
5 - 37 Orchard Place
Chatham-Kent, Ontario
All brick centrally located well established 2 storey, 3 bedroom, 2 washroom condominium townhome with own exclusive parking, and sizeable useable/ unfinished basement, laundry area, and gas forced air heating. Designated surface parking immediately in front, walk-out to rear garden, grounds maintained by condominium corporation with low maintenance/ condo fees. Walk to the Thames River, Tim Hortons, public transit, schools, places of worship, shopping, and other community amenities. Safety services are within 2 kms distance. (id:60365)
564 First Street
London East, Ontario
LOCATION LOCATION LOCATION !!! This is a sweet deal for investors or anyone buying their first home! It's a beautiful brick bungalow on a huge corner lot. The yard's fully fenced and landscaped, and there's a 16x32 ft in-ground pool. Inside, there are 3+1 bedrooms, 2 bathrooms, and hardwood floors in the living room and bedrooms. With a side separate entrance the basement is done up nicely with a big family room and another bedroom. Plus, there's parking for 6 cars! It's close to shopping, buses, and a 500 meters from Fanshawe College and Royal Paan Plaza. (id:60365)

