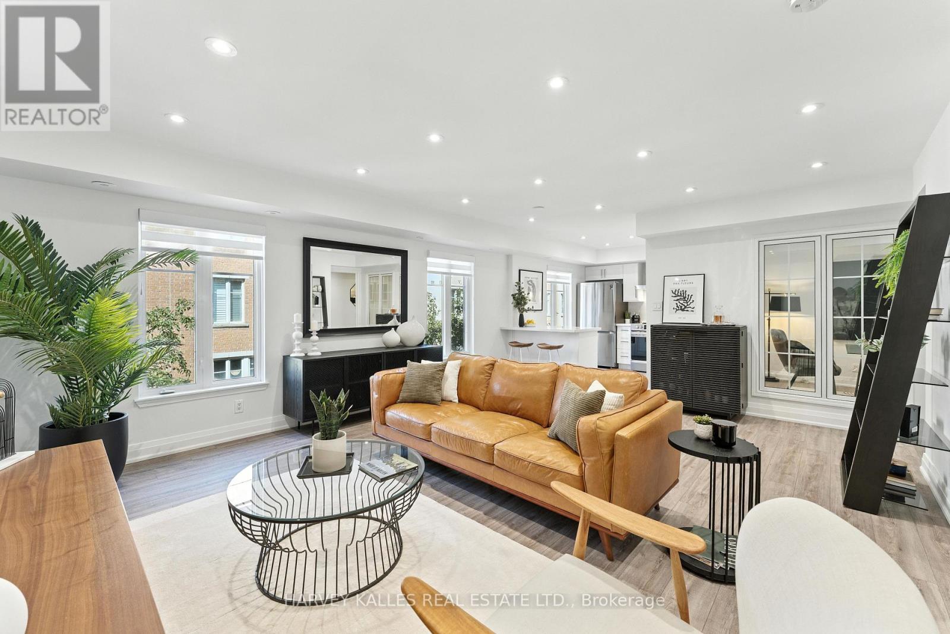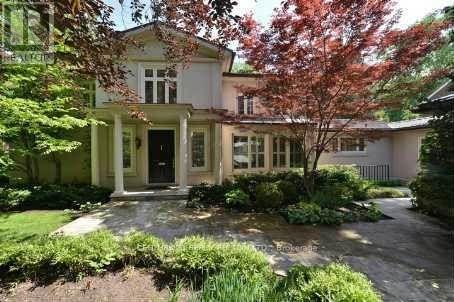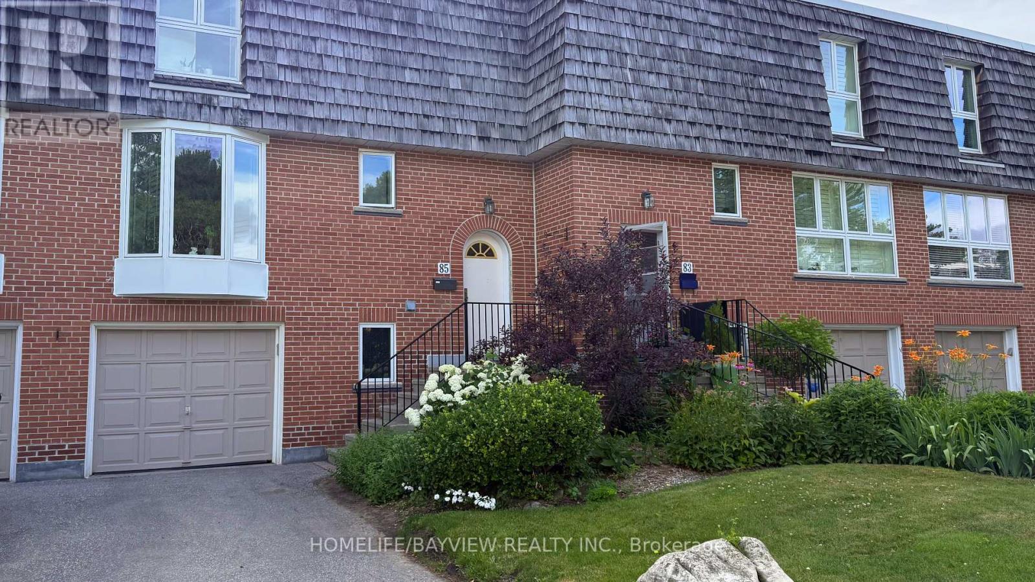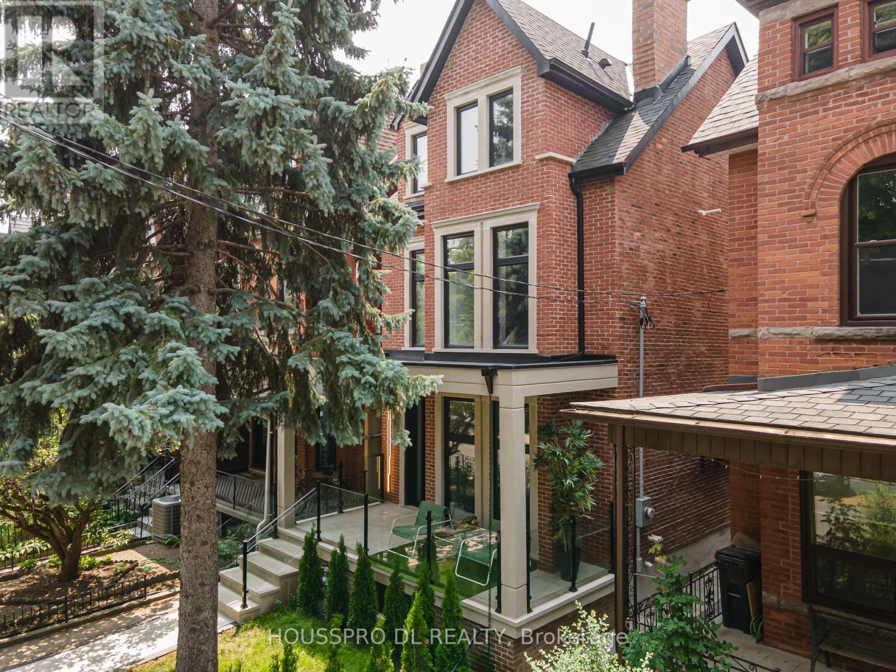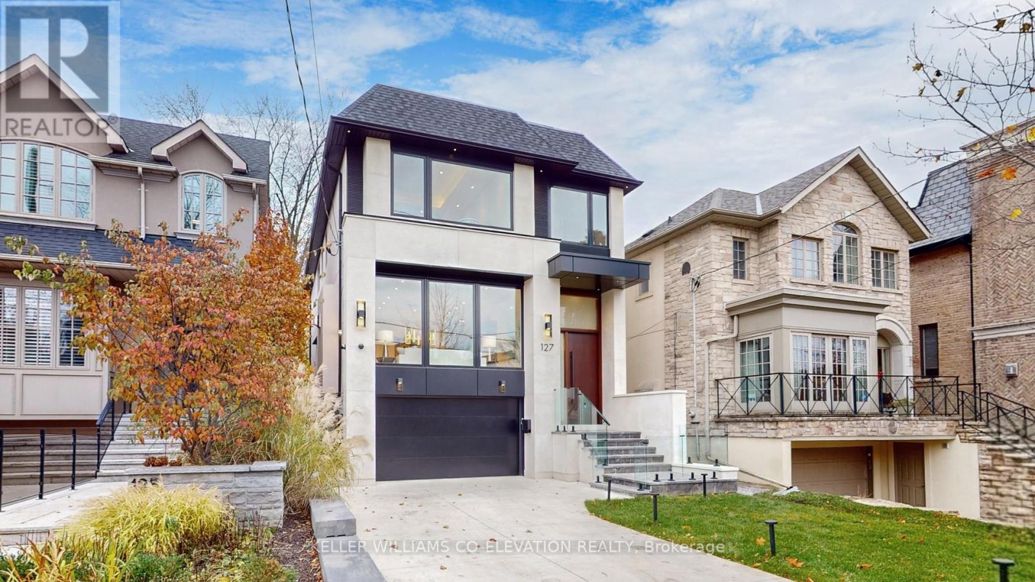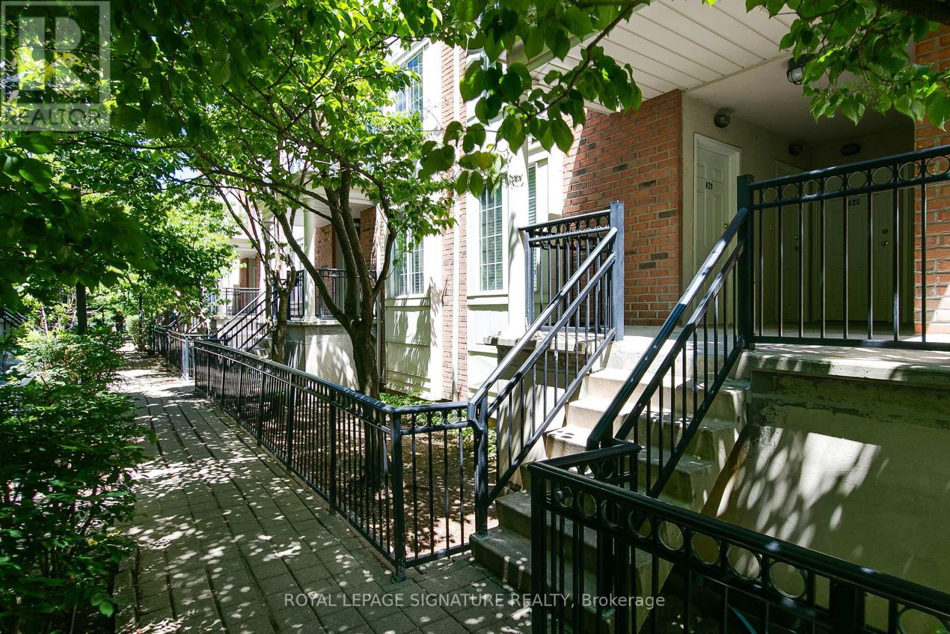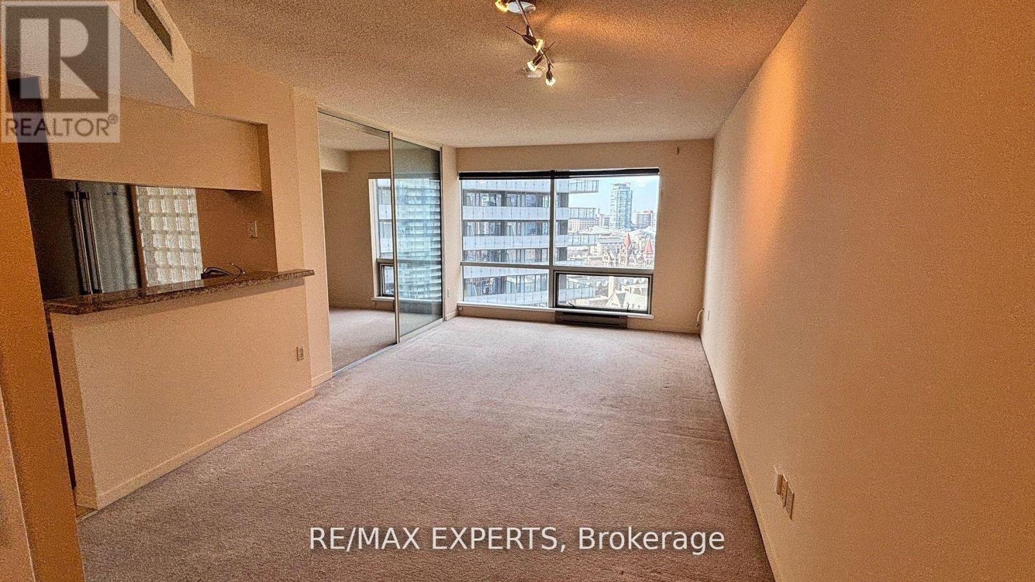47 Rowley Avenue
Toronto, Ontario
Stunning Cape Cod Style House Situated On A Quiet Cul-De-Sac In Prime Bayview, Eglinton Location, This Home Boasts A Private Garden Oasis, Double Private Drive, Garage, Family Room. Huge Backyard With Mature Tree. Ideal For Families Seeking Comfort, Convenience, And Excellent Schooling Options (And A Less Than Five Minutes Walk To The LRT!). Located Within The Highly Sought-After Northlea School District, Renowned For Its Strong Academic Ranking And Optional French Immersion Program. Close To The Boutiques, Shops, And Restaurants of Bayview and Whole Foods. (id:60365)
326 - 30 Western Battery Road
Toronto, Ontario
Rarely offered, this stunning 2+1 bedroom, 3 bathroom executive townhome is the largest model in the complex, featuring 2,047SF of total liveable space (1,565SF interior plus a 482SF private rooftop terrace). Set in a vibrant, central location with a true neighborhood vibe, this beautifully renovated home offers an elegant and spacious alternative to typical "cookie cutter" condo living. The wide layout is filled with natural light from six west-facing windows and has been thoughtfully updated throughout with high-end finishes and attention to detail. The main floor offers formal living and dining areas, a versatile den that can serve as a home office, third bedroom, or secondary dining room, a stylish powder room, and a stunning chefs kitchen with ample storage, premium appliances, and a breakfast bar. Upstairs, you'll find a generously sized second bedroom, a full 4-piece bathroom, and a convenient upper-level laundry area. The impressive 15' x 17' primary suite features a walk-in closet and a spa-inspired 3-piece ensuite bathroom. Enjoy outdoor living at it's finest on the expansive rooftop terrace, perfect for entertaining, relaxing, or gardening, with open views in all directions. This home also includes a storage locker and a premium underground parking spot located right at the entrance to the garage. Move-in ready and truly one of a kind! (id:60365)
7 Valleyanna Drive
Toronto, Ontario
100 x 227 Ft south exposure Lot with inground pool backing to Park *Exquisite 5+1-Bedroom Family Residence Masterfully reBuilt To The Highest Standards Of Craftsmanship. Outstanding Forested Property In Prestigious Enclave Bordering Sunnybrook Grounds. Interior Design Merges Classic Elegance & Contemporary Style, Sparing No Cost On Premium Finishes. Exemplary Principal Spaces Arranged In Graceful Flow W/ Two Lavish Primary Suites On Main Floor & Many Walk-Out Access Points To The Backyard Retreat. Crown Moulding, Custom Millwork, Oak & Marble Floors Throughout. Stately Entrance Hall W/ Stained Glass Skylight & Marble Floors. Formal Dining Room W/ Custom-Built Display Shelves, Grand Living Room W/ Walk-Outs To Backyard & Gas Fireplace. Gourmet Kitchen Presents High-End Appliances, Vast Breakfast Area, Expanded Central Island W/ Seating & Severy W/ Full-Sized Wine Fridge. Sun-Filled Library Features Walk-Out To Private Courtyard. Graceful Family Room W/ Walk-Out To Yard, Gas Fireplace, Custom Entertainment Center W/ Built-In Shelves. Two Primary Suites Boasting Backyard Access, Wall-To-Wall Windows, Walk-In Closets & Opulent Spa-Like Ensuites. Second Floor Presents 3 Elegantly-Appointed Bedrooms, 3-Piece Ensuite Bathroom & 4-Piece Semi-Ensuite W/ Soaking Tub. Basement Features Graciously-Scaled Recreation Room W/ Custom-Built Bookcases & Gas Fireplace, Exercise Room, Nanny Suite W/ Walk-In Closet & Full Bathroom. South-Facing Backyard Oasis W/ Pool, Cabana, BBQ Ready Terrace & Meticulous Landscaping. Handsome Street Presence W/ Portico, Sprawling Wooded Lawn, 10-Car Circular Driveway & 2-Car Garage. Coveted Address In Torontos Most Revered Neighborhood, Conveniently Near The Crescent School, TFS International School, Granite Club, Sunnybrook Park, York Glendon Campus, Transit & First-Rate Amenities. (id:60365)
25 Aldershot Crescent
Toronto, Ontario
Beautiful Updated Family Home On Quiet Child-Safe Cres. In Presigious 'St.Andrews Area! Approx.3500 Sqft -9'Ceilings On Main Flr,Crown Mouldings,Hardwood Floor,Skylight,3 Fireplaces,2Cac Systems, Granite Island, Underground Sprinklers (id:60365)
85 Crimson Millway
Toronto, Ontario
Welcome to Your Urban Oasis in Bayview Mills, Located in the Prestigious York Mills Area. This beautifully renovated 3-bedroom Townhome is tucked away in a lush, quiet, and family-friendly community. With a functional layout, generous natural light, and fantastic outdoor space, this home offers the perfect balance of comfort and convenience.Enjoy serene, private views from the main floor balcony and the walk-out basement patio, surrounded by well-maintained landscaping. Offering 1,444 sq. ft. of above-grade space, plus a finished basement, a private driveway, and an attached garage this home delivers the freedom of freehold living with the ease of a condo lifestyle.Located in a top-rated school district, the neighborhood is peaceful, walkable, and ideal for families, with nearby trails and a community pool.Recent upgrades include: New hardwood floors throughout Updated kitchen with modern cabinets & appliances (fridge, oven, microwave, dishwasher, washer & dryer) Renovated bathrooms, including a new primary en-suite Modernized powder room on the main floor Fresh paint throughout Upgraded stairs, railings & door hardware Smoothed ceilings with stylish pot lights This move-in-ready home offers not just space, but a lifestyle. Discover your next chapter on Crimson Millway. (id:60365)
3 Hanson Road
Toronto, Ontario
Attention Builders, Investors & End-Users! Welcome to 3 Hanson Road a rare and versatile opportunity in Torontos vibrant Oakwood Village. This well-maintained 1.5-storey home sits on a 20 x 100 ft lot and includes fully approved architectural drawings for a stunning ~2,300 sq ft custom build plus finished basement. Whether you're looking to start construction right away or live comfortably in the existing home and build later, this property offers true flexibility. The current home features 2 bedrooms, 2 bathrooms, a finished basement, a spacious backyard, and private parking making it move-in ready for end-users or renters. Located on a quiet residential street surrounded by parks, schools, and community amenities, youre just steps from TTC bus routes and within easy reach of St. Clair West Station and the Eglinton Crosstown LRT, offering exceptional city connectivity. Opportunities like this with permits already secured and multiple paths forward are few and far between. Dont miss your chance to unlock the full potential of 3 Hanson Road. (id:60365)
1213 - 28 Sommerset Gate
Toronto, Ontario
Welcome to 28 Sommerset Way #1213, an exquisite 3-storey end unit townhome in a quiet cul-de-sac that is just steps from Yonge & Finch, TTC , Subway, Park, GYM ,Surrounded by the top ranking high school ( Earl Haig Secondary School) and Public School( Mckee Public School),Meticulously maintained by the owner, with crown molding, hardwood floors, this home is turn-key and awaiting your personal touch! The open concept main floor offers a seamless living space with ample natural light from the large windows and walk-out to balcony. Enjoy comfy evenings in the living room , enjoy cooking for dinner parties in the spacious dining area. The Kitchen and bathrooms have been remodeled , featuring new flooring throughout. The kitchen includes new countertops, cabinets, Faucet ,sink and updated appliances ( replaced in 2022 ), The powder room and primary bedroom ensuite have been upgraded with new vanities and flooring. Additional improvements include new fixtures, fresh paint, a smart thermostat, and custom closets in the bedrooms. The primary bedroom is a tranquil retreat, encompassing the entire 3rd floor including a 4pcensuite, walk-in closet, large windows, sky light and a seating area! The walk-through den with built-in shelves leads into the oversized 2nd bedroom. This checks all your boxes with underground parking, a locker, tranquil community with a garden pathway, visitor parking, gatehouse, **PET IS PERMITTED IN THE COMPLEX**, During the visit, please be careful not to let the Cat out of the house, Rarely Find **2 SUV Car Parking (1 Parking Spot) + Extra Large Locker,** (id:60365)
82 Major Street
Toronto, Ontario
An Icon Reborn.Welcome To This Victorian Masterpiece,Meticulously Reimagined And Completely Rebuilt From The Ground Up While Preserving Its Original Charm And Character,This Resid.Seamlessly Blends Historic Elegance With Masterful Craftsmanship And Bespoke Luxury Finishes.Every Detail Has Been Thought.Curated To Deliver An Extraord.&Timeless Living Exper.A True Standout This Remark.Residence Exudes Prestige, A Rare Blend Of Sophist,Scale&Presence In An Iconic,Ultra-Convenient Loc.In South Annex Harbord Village.Just A Short Stroll To The Vibrant Shops And Rest.Of Yorkville, UFT,Moments From World-Renowned Landmarks Incl.Casa Loma,The Royal Ontario Museum,The Art Gallery Of Ontario,Exhib.Place,CN Tower This Is The Perfect Home For The Modern Urban Family Seeking Both Culture And Convenience.Step Into The Grand Entr.,Where A Striking Open-Concept Design And Floating Glass Staircase Welcome You,Setting The Tone For The Elegant Living Spaces That Lie Beyond.The Family Room Is A Statement In Modern Comfort W Design.Chand.A Sleek Gas Firepl.Accented By Italian-Import Cabin.Perfectly Balanc.Warmth & Contemp.Flair.At The Heart Of The Home Lies The Chef-Inspired Kitchen,A Dramatic Waterfall Island Commands Atte.,Surroun.By Top-Tier Industr.-Grade Applian.,Desig. Chand.&Extens.Italian-Imported Cabin.Designed For Formal Entert.The Dining Room Exudes Sophist.W Floor-To-Ceiling Pict.Windows And A Stunning Statement Chandel.Creating An Elegant Space Perf For Hosting Unforgett Gatherings.An Alluring Powder Room Gracefully Compl.The Fl.Plan.Serene Upper-Level Retreats A Striking Skylight Staircase Guides You To The Serene Upper Lev.Where The Prim.Suite Serves As A Luxur.Retreat.It Feat.A Gen.Walk-In Dressing Room W California Clos,Modern Skylight,Desig.Chandl.& Spa-Inspired Ensuite Adorned With Elegant Fini.Step Outside Onto A Priv.RoofTop Patio With Magnifi.Views Of The CN Tower And Downt.Skyline To Unwind And Take In Breathtaki.Scenery.2Nd Fl Equally Delight Boast3 Bdrms+2 Bthrms (id:60365)
127 Joicey Boulevard
Toronto, Ontario
Situated on an expansive 31 x 150 ft lot, this newly constructed residence is a masterclass in contemporary design and refined craftsmanship, offering 4,200 sq. ft. of luxurious living space in one of Toronto's most coveted neighborhoods. Every detail has been thoughtfully curated from the heated driveway, walkway, and steps that ensure effortless winter living, to the striking Mahogany front door that sets the tone for what lies within. Inside, clean architectural lines and a calm, modern palette define the space. Gleaming Italian porcelain slab flooring and radiant in-floor heating in the basement deliver both elegance and comfort. Soaring 10-foot ceilings and expansive floor-to-ceiling windows flood the home with natural light, while wide-plank oak hardwood floors and custom LED lighting create an atmosphere of quiet sophistication. At the heart of the home, the chefs kitchen designed by renowned Italian house Scavolini is both functional and visually striking. Custom cabinetry, honed Italian porcelain countertops, and a sculptural waterfall island anchor the space, seamlessly integrating with the open-concept family room. Sliding glass walls blur the boundary between indoors and out, opening to a spacious deck ideal for entertaining or quiet retreat. Upstairs, four generously scaled bedrooms each boast a private en-suite bathroom and custom-built closets, offering comfort and privacy for every member of the household. The primary suite is a true sanctuary featuring a serene outlook, expansive walk-in, and a spa-inspired en-suite that invites rest and rejuvenation. Blending bold design with subtle luxury, this residence is more than a home. It is a statement of elevated living, nestled in the heart of the prestigious Cricket Club community, known for its tree-lined streets, boutique amenities, and timeless charm. (id:60365)
78 Tisdale Avenue
Toronto, Ontario
End Unit Townhouse Right At Eglinton and Victoria Park. Spacious, Functional Layout Features Bright 4 Bedrooms, 4 Baths. Upgraded Laminate Flooring Throughout, Open Concept & Modern Kitchen w/ Stainless Steel Appliances, Quartz Countertop, Natural Oak Staircases, Private Ground Floor Garage W/Direct Access To the unit. Ground Office Can Be Used An Extra Bedroom, Minutes To Eglinton LRT, TTC, Shopping, Groceries, Schools & More! 10 Minutes Walk To The Future 19-AcreRedevelopment Golden Mile Shopping District. (id:60365)
627 - 3 Everson Drive
Toronto, Ontario
Bright & Spacious Upper-Level Townhome in Prime North York! First-time buyers and savvy investors this is the one! Welcome to this beautifully maintained 2-bedroom + den upper-level stacked townhome offering both style and function in a highly desirable location. Enjoy sleek hardwood floors throughout most of the living space, California shutters, elegant wainscotting in the living/dining area, and cozy carpet in the bedrooms. The smart layout includes 2 bathrooms, ensuite laundry, and a versatile den, perfect for a home office or reading nook.The modern kitchen is equipped with stainless steel appliances, and the open-concept living area overlooks beautiful landscaped gardens. Head upstairs to your private rooftop terrace with southwest views, ideal for relaxing, entertaining, or catching sunsets. Extras include underground parking conveniently located near the garage entrance, a locker for additional storage, and all-inclusive maintenance fees that cover your utilities! All of this just steps from Sheppard Subway Station, Whole Foods, trendy restaurants, cafes, and world-class shopping. Hwy 401 access is a breeze. Just move in and enjoy urban living at its best! (id:60365)
2116 - 1001 Bay Street
Toronto, Ontario
Welcome to 1001 Bay St, Unit 2116 - Your Perfect Urban Retreat in the Heart of the City! Located in one of Toronto's most sought-after neighborhoods (walking distance to Yorkville), this stylish studio unit offers efficient living at its finest. Perfect for professionals, students, or anyone seeking a cozy yet vibrant home, this unit features one well-appointed bathroom, ample natural light with obstructed west views and breathtaking evening sunsets, creating a warm and inviting atmosphere. Windows are also tinted to deflect glare and each unit has great soundproofing. But what truly sets this property apart is its prime location and unparalleled access to both urban conveniences and exceptional building amenities. Situated in the bustling Bay Street corridor, you'll be steps away from trendy cafes, gourmet restaurants, boutique shopping, and entertainment options. Nearby parks provide a serene escape from the city buzz, while transit options, including streetcars and subway stations, make commuting effortless. As a resident of 1001 Bay St, you'll enjoy access to an impressive array of building amenities designed to elevate your lifestyle. Stay active in the gym, take a refreshing dip in the indoor pool, or unwind in the sauna. Challenge friends to a game in the basketball court or squash court, host gatherings in the party room, or reserve the guest suites for visiting loved ones. Need a quiet space to work or read? The library has you covered. Plus, with 24/7concierge service, convenience and security are always at your fingertips. With its unbeatable location, modern unit features, and exceptional building amenities, this is urban living at its best. Don't miss your chance to call this prime property home. (id:60365)


