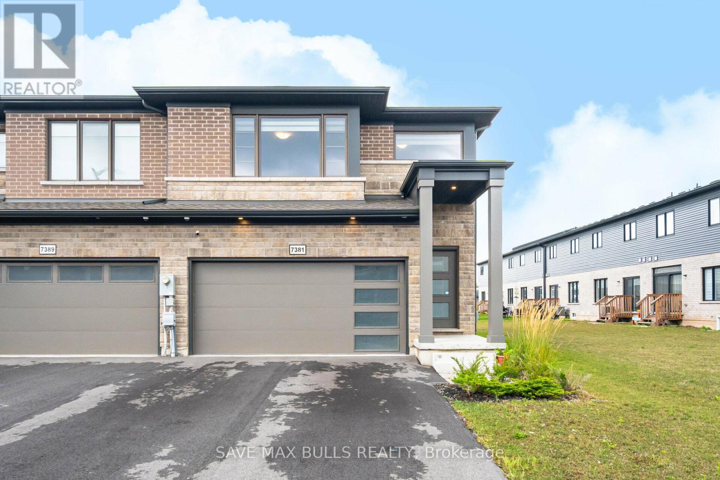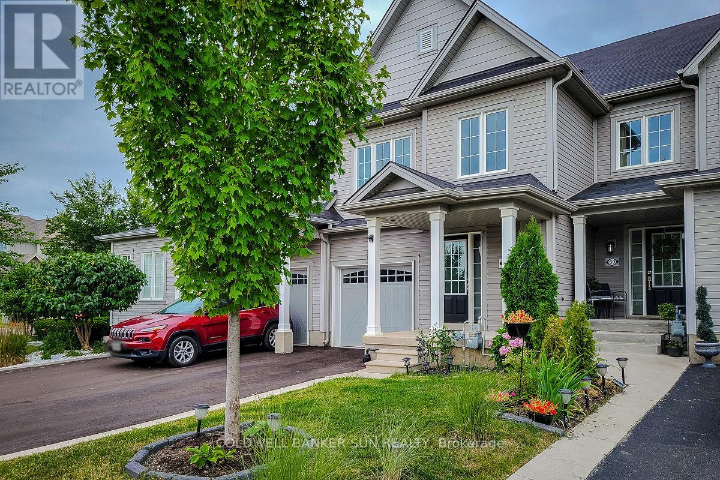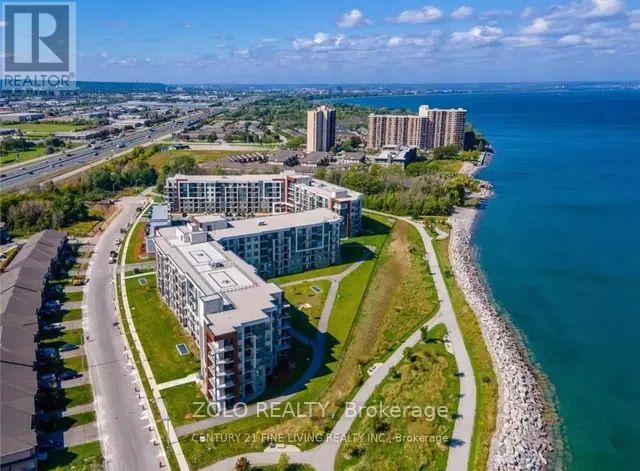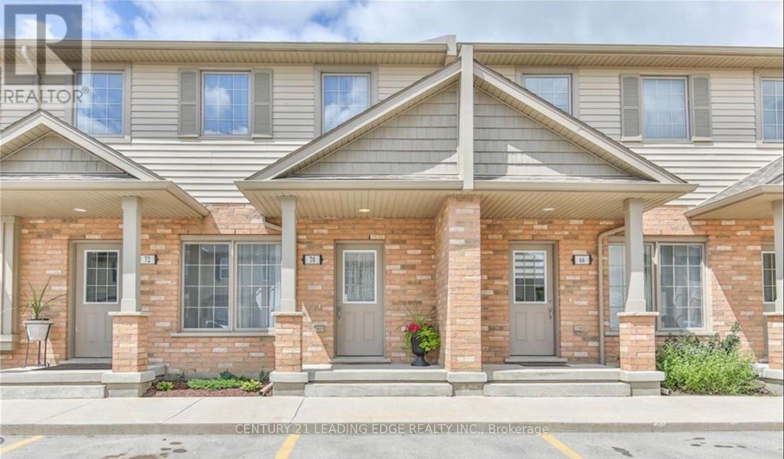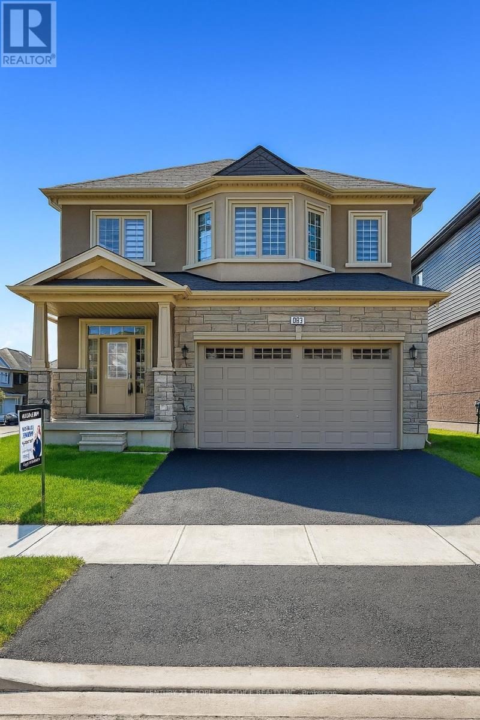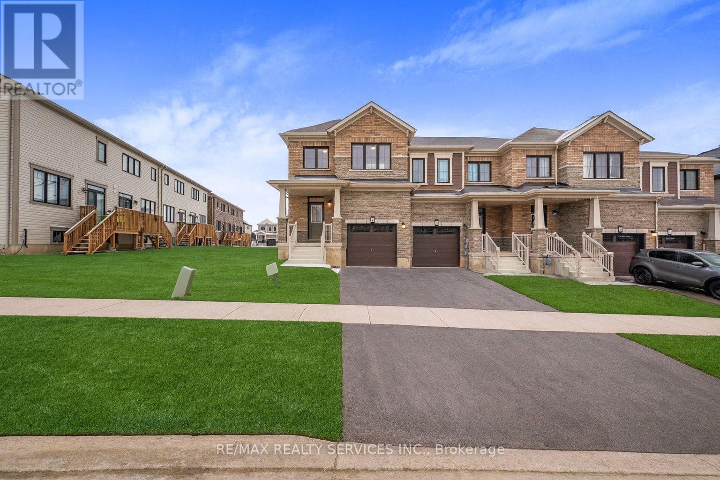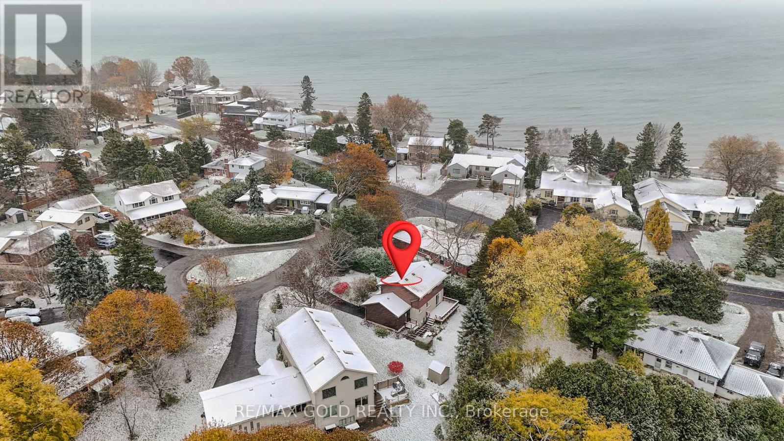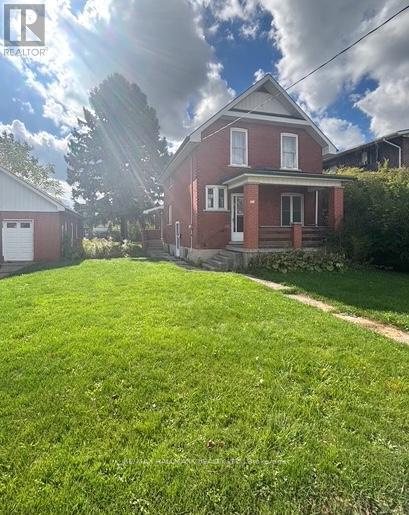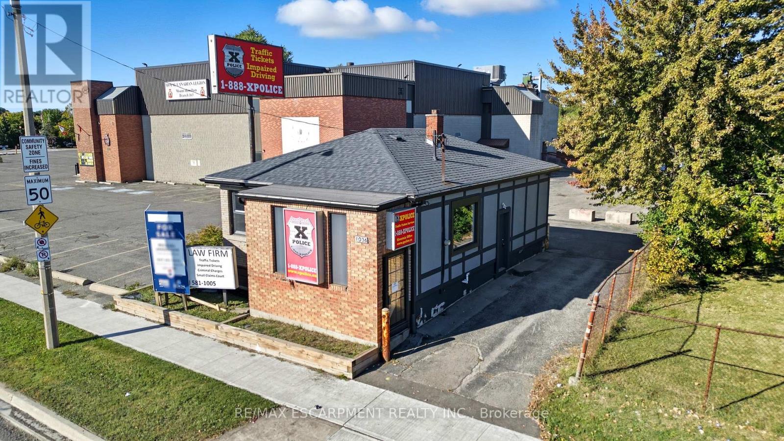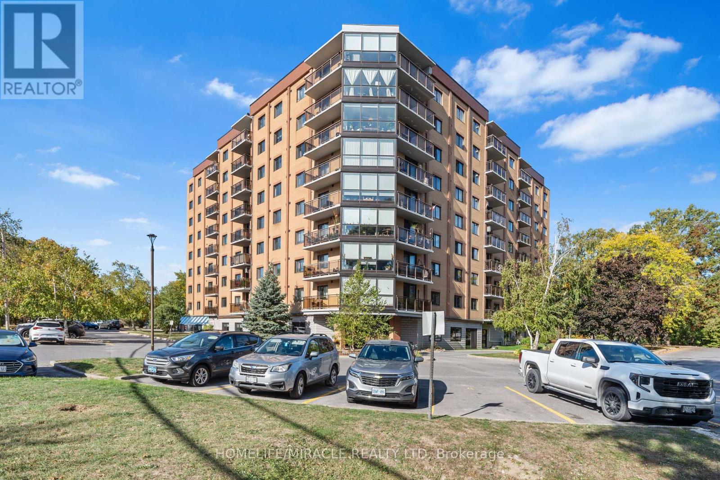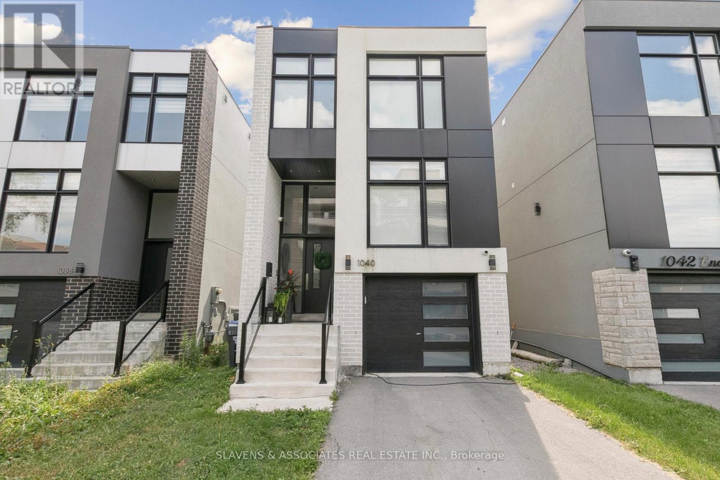Bsmt - 858 Manning Avenue
Toronto, Ontario
Welcome to 858 Manning Avenue, a bright and newly renovated 1+1 bedroom basement suite in Toronto's sought-after Annex / Seaton Village neighborhood. Offering approximately 700 sq. ft. of private living space, this unit combines comfort, convenience, and an unbeatable central location. Features: 1+1 Bedroom + Den Each room has its own window for natural light Fully renovated and never lived in Newly installed exterior stove vent Central air conditioning Electricity and hydro included (Wi-Fi not included) Private entrance City permit street parking available Coin laundry services within walking distance *For Additional Property Details Click The Brochure Icon Below* (id:60365)
7381 Matteo Drive
Niagara Falls, Ontario
Welcome to this spacious and well-kept double car garage at the prestigious Forest View Estates by Mountainview Homes. Only 8-10 mins from Niagara Falls. Offering 6 parking spaces, this property is perfect for families needing extra room for vehicles or guests. The main floor features a bright and modern open-concept kitchen. For added convenience, there is a powder room on the main level. The second floor includes 4 bedrooms with two 3-piece washrooms, providing comfort and functionality for the entire household. Situated close to schools, parks, shopping, and major amenities, this home offers the perfect blend of style and convenience. (id:60365)
62 Lynch Crescent
Hamilton, Ontario
AAA Tenant Needed For A Very Beautiful 3 Bedroom 2.5 Bathroom Freehold Townhouse In The Heart Of Binbrook! Features A Bright Open Concept Layout With Modern Finishes Throughout. S/S Appliances, Hardwood On Main Floor, Gas Fireplace & More. Great Area Of Binbrook Close To All Schools, Parks, & Shops. Tenant To Pay All Utilities. No Pets & No smoking allowed inside the property. Tenant To Pay All Utilities & Hwt. Full Credit Report In Pdf Format, Employment Letter, 3 Recent Paystubs, 2 References, Rental Application ,Photo Ids, Tenant Ins, Post Dated Cheques, & Must Certify The 1st & Last Month's Deposit Cheque With All Offer. (id:60365)
309 - 461 Green Road
Hamilton, Ontario
Welcome to brand new 2 bed 2 bath Corner Suite at modern Muse Lakeview Condominiums in Stoney Creek! Offering 1117 sq.ft of well designed living, and balcony/terrace of 298 sq.ft accessed from living room and 2nd Bedroom .This functional, spacious layout offers open concept living room/kitchen and dining area that can be used as an home office or study. Floor-to-ceiling oversized windows bring in an abundance of natural light. Tastefully upgraded with over $34K in premium finishes including, 9ft ceilings, contemporary vanity sink, entry pot lights, living space pot lights, and under cabinets pot lights, full appliance package, kitchen cabinets, wide plank luxury vinyl flooring throughout, quartz counter top, in-suite laundry. The primary bedroom with walk-in closet & ensuite bathroom and balcony. Smart home features include app-based climate control, security, energy tracking, and digital access. Includes 1 underground parking space and 1 locker. The building offers fully lit underground parking with keyless fob access, and EV charging stations. Three high-speed elevators ensure quick and easy access throughout the building. A convenient bike room with racking system and Wi-Fi-enabled common areas further enhance the experience. Residents have access to exceptional amenities featuring a sixth-floor terrace with BBQs and prep stations, media lounge, club room with chef's kitchen, art gallery, multi-discipline art studio, and pet spa. Enjoy lakeside living steps from the Confederation GO Station, Confederation Park, beach, scenic trails, shops, dining, with easy access to the QEW connecting to both Niagara and Toronto. (id:60365)
70 - 3320 Meadowgate Boulevard
London South, Ontario
Welcome to 3320 Meadowgate Blvd Unit 70, a beautifully updated townhome in the heart of Summerside. This bright and spacious 3+1 bedroom, 3-bathroom home offers 9 ft ceilings, Summerside. This bright and spacious 3+1 bedroom, 3-bathroom home offers 9 ft ceilings, Summerside. This bright and spacious 3+1 bedroom, 3-bathroom home offers 9 ft ceilings, bedrooms, and a newly finished basement complete with a bonus room and additional bathroom. Step out to your private deck for relaxing or entertaining. Located in a family-friendly community known for its great schools, parks, splash pad, sports fields, and convenient access to major highways. Move-in ready and truly a standout property-don't miss it. (id:60365)
22 Brewis Street
Brant, Ontario
Gorgeous Detached House Located In The Desirable Town Of Paris. For Lease Offering 4 Br Plus 2.5 Washroom, Master Br With En- Suite And Walk In Closet. Private Driveway, Beautiful Kitchen New Stainless-Steel Appliances, Minutes To Hwy 403 Close To Shopping Malls And The Brant Sporting Center. Features 9 Ft Ceilings On Main Floor & Second 8 Ft, Corner Lot With Large Windows For Abundance Of Natural Light... (id:60365)
40 Lonsdale Road
Haldimand, Ontario
This Brand-new 3-bedroom End-unit Corner-lot Home Offers A Spacious Open Layout With 9 Ft Ceilings, Large Windows, And Elegant Hardwood Floors On The Main Level. The Modern Kitchen Features Brand-new Appliances, Complemented By An Oak Staircase, Upgraded Tiling, And Stylish Zebra Blinds. Upstairs Boasts 2nd-floor Laundry And Generously Sized Bedrooms. Conveniently Located Minutes From Hamilton Airport, Grocery Stores, And Essential Amenities, This Home Combines Luxury And Practicality. (id:60365)
3 St Lawrence Place
Cobourg, Ontario
Yes, Price is right for this for this 4-Bedroom detached house located in a quiet, desirable enclave near Lake Ontario, this well-maintained home features hardwood floors throughout the main and upper levels and a formal dining room with walkout to a private backyard deck. Beautifully landscaped for privacy-enjoy peaceful living just moments from the waterfront, parks, and downtown Cobourg amenities.Situated at Lakeshore Rd And St Lawrence. Whether you're envisioning lively summer garden parties or peaceful mornings surrounded by nature, this home is ready to make it all possible. Offering the perfect blend of country charm and convenient city access, Country charm with city access doesnt come along often. Full of potential. (id:60365)
201 Norfolk Street
Stratford, Ontario
Welcome to 201 Norfolk Street - A Beautifully Appointed Residence Nestled In The Southern End Of Stratford. This Character-Rich Home Offers The Perfect Balance Of Rustic Charm And Modern Comfort. This Home Features A Generous Lot Offering Plenty Of Privacy, A Large Backyard, With Good Potential For Family Gatherings And Get Togethers. Backing Onto Stratford Municipal Golf Course This Home Is Within Close Proximity To Local Parks, Walking Trails And The Stratford Downtown Core. Don't Miss This One! (id:60365)
1036 Upper Wentworth Street
Hamilton, Ontario
Prime commercial opportunity in a high-traffic location! Situated directly across from Limeridge Mall on busy Upper Wentworth Street, this bungalow-style property offers incredible exposure and endless potential for any up-and-coming or established business. Zoned C5 mixed-use commercial, the property allows for a wide variety of uses including retail, office, medical, or service-based businesses. Located just before a major highway turnoff, this site ensures constant visibility and easy access for both vehicles and pedestrians. The main level provides functional commercial space, while the full basement offers ample storage or workspace. Dont miss this exceptional opportunity to own or operate in one of Hamiltons most sought-after commercial corridors. (id:60365)
609 - 120 Barrett Court
Kingston, Ontario
Welcome to your new sanctuary in the sought-after Barriefield building, where urban living meets serene waterfront views! This corner unit features two spacious bedrooms and two bathrooms. As you step inside, you'll be greeted by the open concept kitchen and living room, perfect for entertaining or enjoying quiet evenings at home. Large windows let in plenty of natural light. The kitchen is equipped with brand new fridge, stove and a new microwave rangehood installed in 2024. One of the standout features of this condo is the expansive open balcony that provides breathtaking views of the city and water, inviting you to relax and unwind while soaking in the scenery. Imagine sipping your morning coffee or enjoying a sunset cocktail in this idyllic setting! For your convenience, washer/ dryer (2024) are included, that also come with a 3 year warranty, making laundry day a breeze. This unit is vacant and available for possession anytime it is freshly painted with new vinyl flooring installed for the new owners. Living in The Barriefield means you have access to incredible building amenities designed for your lifestyle. Take a dip in the rooftop pool or the indoor pool, stay active in the gym, or invite family and friends to stay in the guest suite. You can also unwind in the sauna after your workouts. Don't miss your chance to own this unit in a prime east end location. Close to CFB, downtown Kingston, Library, shopping, parks and schools. New Patio Door installed last week. (id:60365)
1040 Enola Avenue
Mississauga, Ontario
1040 Enola Ave - Modern Luxury Steps from the Lake! This stunning modern detached home is perfectly situated just steps from Lake Ontario's vibrant waterfront in one of Mississauga's most sought-after neighbourhoods. Located in the heart of Port Credit's east end, you're moments from Lakeshore's best shops, gourmet restaurants, cozy cafes, top schools, scenic parks, and effortless transit - including GO, QEW, and the upcoming Hurontario LRT. Featuring 4 bedrooms and 4 bathrooms, this light-filled home boasts soaring ceilings, oversized windows, and a stylish open-concept layout. The chef's kitchen with large centre island is ideal for entertaining, with walkouts to the backyard from both the main floor and finished basement. Unwind in the spa-like primary suite complete with a walk-in closet and elegant ensuite. Step outside to enjoy a private backyard oasis - perfect for summer barbecues, family gatherings, or quiet evenings under the stars. 1040 Enola Ave - A modern masterpiece in a lakeside community on the rise. Don't miss this rare opportunity to own a truly exceptional home in one of Mississauga's most exciting neighbourhoods. (id:60365)


