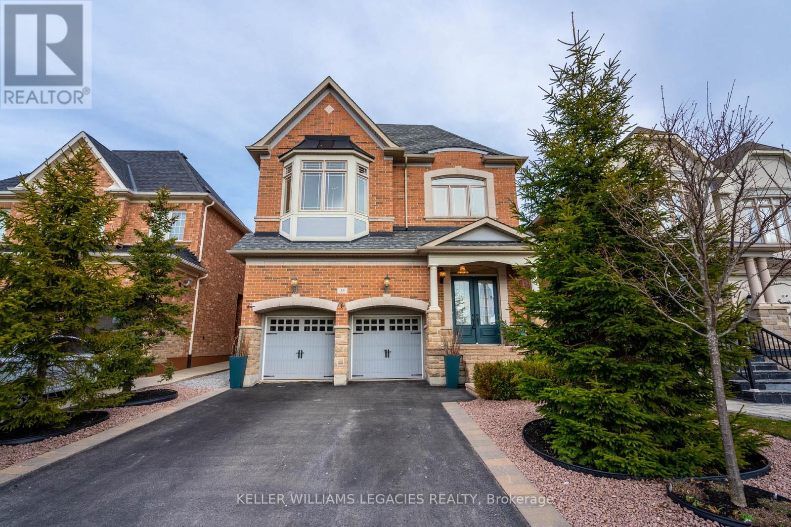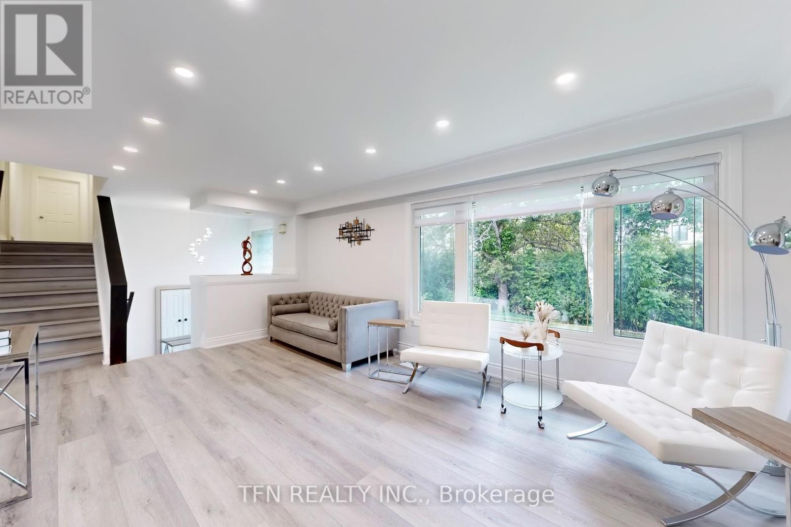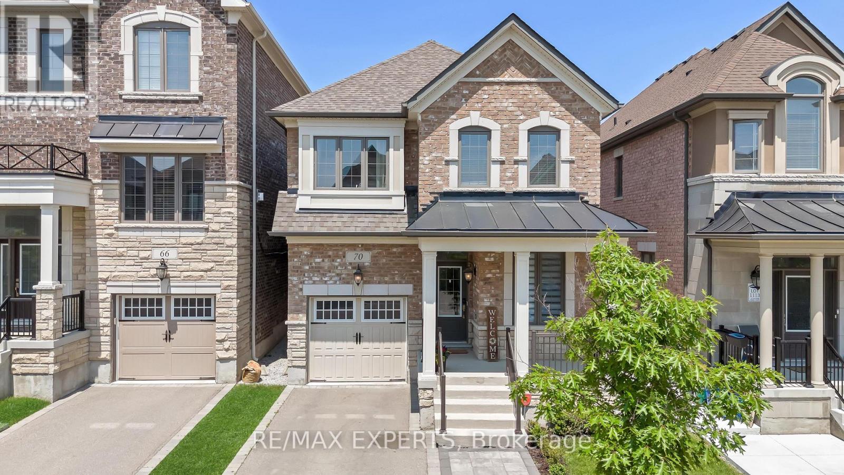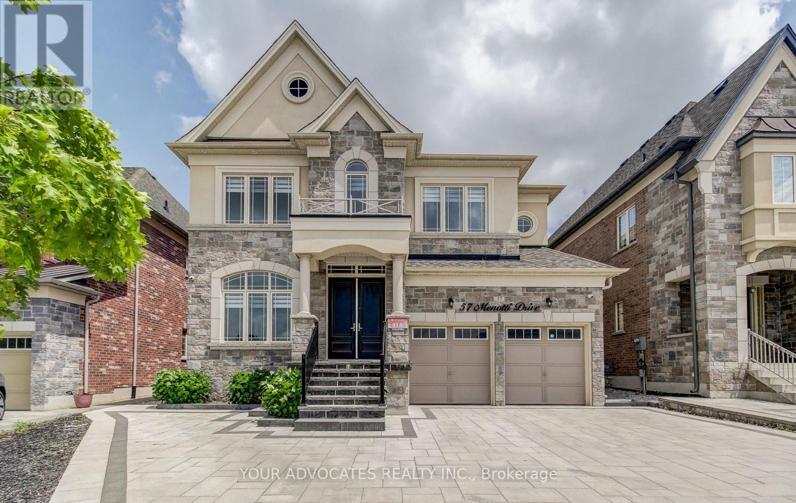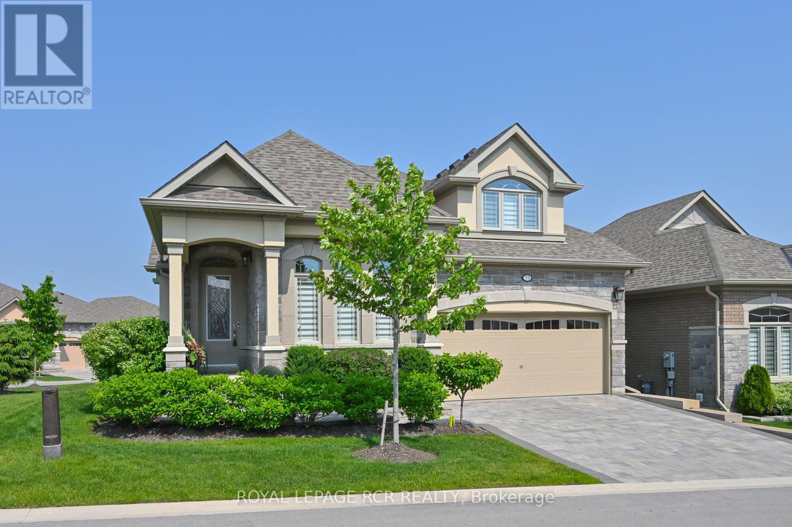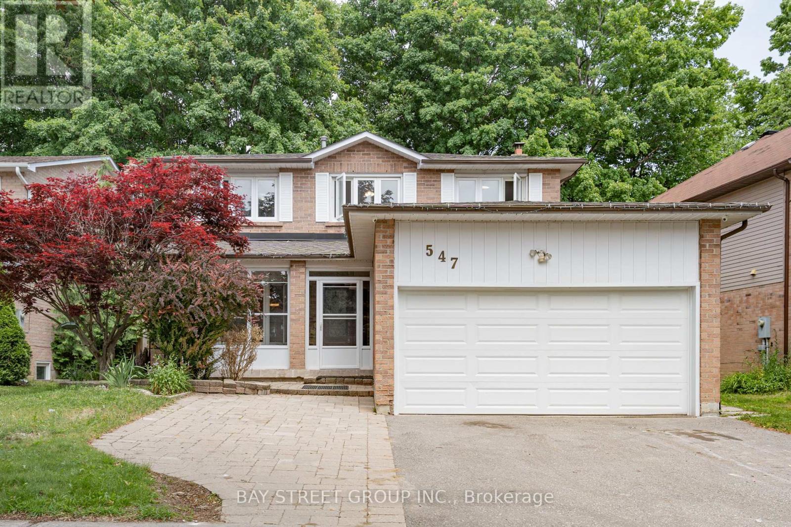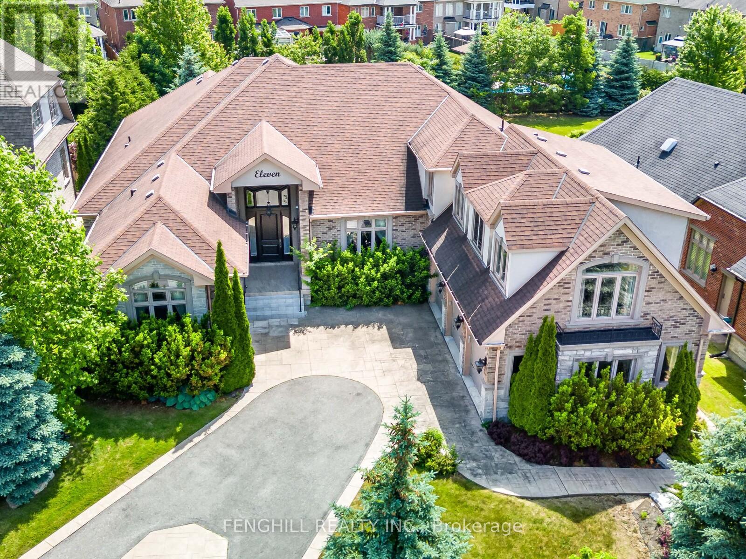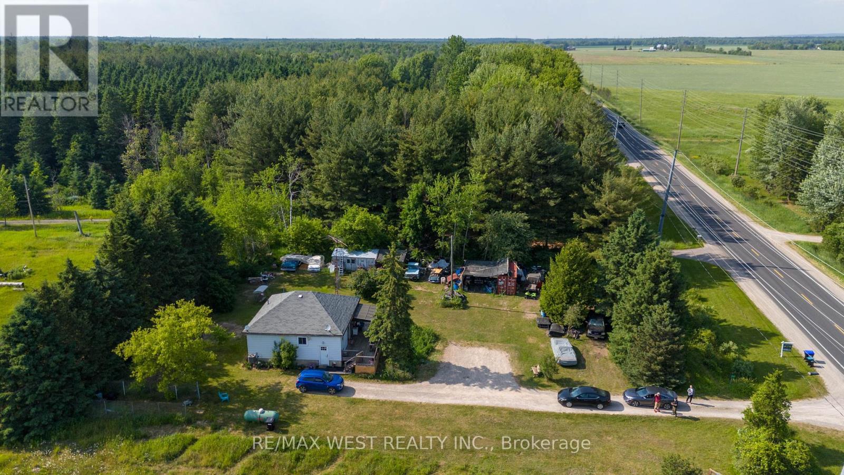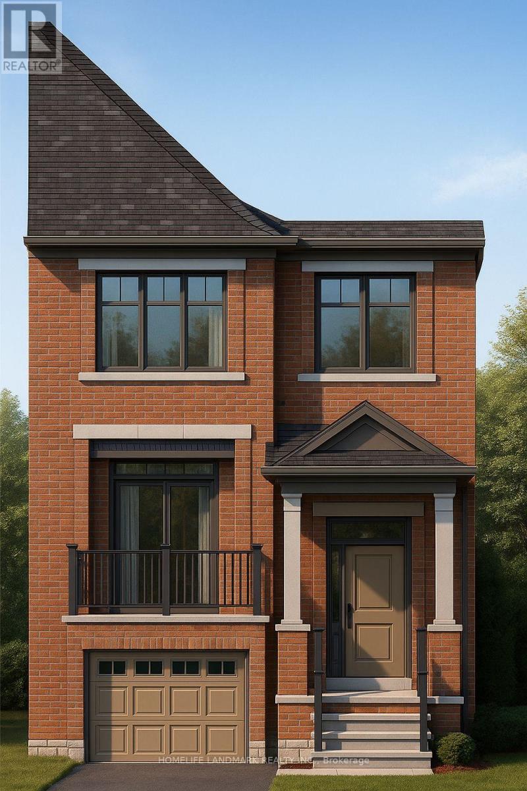59 Sarracini Crescent E
Vaughan, Ontario
INCREDIBLE 4 BED + 6 BATH 6809 SQ FT. LIVING SPACE LOCATED ON CRESCENT. THIS CUSTOM HOMEFEATURES 9 & 10 FT. CEILINGS. BUILT IN SPEAKER SYSTEM, AMAZING ENTERTAINING KITCHEN TIMES 2THERADOR APPLIANCES. THE BASEMENT IS FULLY FINISHED WITH BUILT IN ENTERTAINMENT UNIT AND GASFIREPLACE. TEMPERATURE CONTROLLED WINE ROOM, LEADING TO A BACKYARD OASIS WITH SALT WATER POOL.HOME COMES FURNISHED! LANDSCAPE ALL YEAR ROUND WITH SNOW REMOVAL, POOL MAINTENANCE ALSOINCLUDED! A MUST SEE! SHOW AAA PLUS. (id:60365)
55 Ironside Drive
Vaughan, Ontario
Welcome to this extraordinary home in Vaughan's coveted Cold Creek Estates. Perfectly situated on a premium lot with no rear neighbours and serene park views, this nearly 4000 sq. ft. (see builder's plan) masterpiece harmonizes privacy, elegance, and modern living. Step through the grand entrance to discover soaring 12-foot ceilings, 5-inch brushed oak hardwood, and a stunning foyer with porcelain tile throughout. The gourmet custom kitchen is a chefs dream, featuring stainless steel appliances, sleek marble tile finishes, and an inviting layout perfect for entertaining. A premium oak staircase leads to the second floor, boasting 9-foot ceilings, with the primary bedroom elevated by an impressive10-foot ceiling. The lavish primary suite includes a spa-like 8-piece ensuite with exquisite marble flooring, creating a private retreat. Outside, enjoy a tranquil backyard oasis with a composite deck, meticulously landscaped grounds, and Japanese pebble stone for ultimate serenity. With no sidewalk, this home offers exclusivity without compromising convenience. Located just minutes from top schools, parks, and essential amenities, this residence provides an unparalleled lifestyle opportunity. (id:60365)
26 Claridge Drive
Richmond Hill, Ontario
Attention First-Time Home Buyers, Investors & Builders!Welcome to this totally renovated, move-in ready detached sidesplit home located in the prestigious South Richvale community surrounded by luxurious multi-million dollar estates. This beautifully updated property offers the perfect blend of comfort, style, and future potential.Set on a private lot with mature trees, this home is ideal whether you're looking to move in, generate rental income, or build your dream home in one of Richmond Hills most desirable neighbourhoods.Enjoy the added bonus of a separate entrance to a finished basement apartment perfect for extended family, tenants, or a home-based business.Don't miss this rare opportunity to live in a prime location close to top schools, shopping, transit, and all amenities. (id:60365)
70 Faust Ridge
Vaughan, Ontario
Gorgeous 4-bedroom, 3-bath family home located in the highly desirable community of Kleinburg! Backing onto a peaceful walking trail with no rear neighbours, this approx. 2074 sq ft home features hardwood floors, pot lights, and 9 ft ceilings on the main. The spacious family room offers a gas fireplace and large windows with zebra blinds. The white kitchen includes granite countertops, ceramic backsplash, stainless steel appliances, and an extended island with breakfast bar. Main floor den and garage access add convenience, plus a second-floor laundry with new washer & dryer. Enjoy nearby boutique shops, restaurants, cafes, and top-rated schools. Quick access to Hwy 400 &427 for an easy commute. Immaculate, stylish, and move-in ready with all light fixtures and custom window coverings included. (id:60365)
57 Menotti Drive
Richmond Hill, Ontario
Introducing 57 Menotti Drive, a stunning 2-storey detached home located in the sought-after Oak Ridges community. Built by Countrywide Homes, this 50-foot "Ash" model offers a timeless stone and stucco exterior that exudes curb appeal. Step inside to find 10-foot ceilings on the main level and 9-foot ceilings on both the second floor and basement, creating an open and airy atmosphere throughout. The chef-inspired kitchen features top-of-the-line appliances including a Wolf stove, Sub-Zero fridge, and Asko dishwasher, perfectly complementing the homes functional and well-designed layout. The interlocked driveway and backyard patio provide both style and outdoor living space. Enjoy the outdoors year-round with hot tub, gazebo, and a garden shed for added convenience. A true blend of luxury and practicality in one of Richmond Hills most desirable neighbourhoods. (id:60365)
79 Summerhill Drive
New Tecumseth, Ontario
Elegant would be a perfect word to describe this home at 79 Summerhill Dr. - prepare to fall in love. From the moment you step into the front foyer, you will be impressed with this beautifully appointed, open concept 'Toscana Grande' home. From the upgraded hardwood flooring to the 8' doors and the tray ceilings throughout, this home offers spacious rooms that flow together beautifully. The kitchen features heated flooring, an upgraded quartzite waterfall island and matching backsplash, soft close cabinets and stainless LG appliances. Note the extra deep pantry (complete with pullouts) in the sun filled dining room. The inviting living room offers a lovely fireplace to cozy up to and a great space to unwind in. The covered, private deck off the living room is an amazing spot for early morning coffee or a BBQ and cocktails at the end of the day. The main floor primary offers a generous, tranquil space for you to relax and rest your head. The 4 pc 'spa like' ensuite bathroom features heated flooring, upgraded quartzite counters and lots of upgraded cabinets. Stepping up to the loft area you will discover a wonderful space for an extra bedroom (4 pc bathroom), a home office or gym - so many possibilities. A couple of steps off the Living room you will find the large laundry rm - complete with a laundry sink and a drying rack. Close by is the direct entry to the home from the double car garage. Note the 'no steps' entrance from the home, the epoxy finish on the floor, and the 50 amp breaker - the garage is wired for an electric car charger. The professionally finished lower level offers so much wonderful, well thought out space. The family rm features large windows and a walk out to a beautiful, private patio area, another fireplace to enjoy a good book by, and a wet bar so you don't have to go far for a beverage. Guests will want to stay forever in the guest room! There is also another 3 pc bath with heated flooring, a hobby rm & a ton of storage space on this level. (id:60365)
841 Magnolia Avenue
Newmarket, Ontario
Your Private Oasis in the Heart of Newmarket! Don't miss this amazing opportunity to own a beautifully maintained home with a stunning, private backyard, your own peaceful escape in the city. Located within walking distance to Southlake Hospital, shops, transit, parks, and vibrant Main Street, this charming property offers unbeatable convenience and lifestyle. Whether your are a first-time buyer, downsizing, or investing, this gem wont last long. Very well maintained property, move in or make it your own. Schedule your showing today and see it before its gone! (id:60365)
407 - 5917 Main Street
Whitchurch-Stouffville, Ontario
Located in the heart of Stouffville. this nearly new LivGreen condo offers 2 bedrooms. a den. 2 full bathrooms, and 990 sq.ft. of spacious living. Featuring 9-foot ceilings, a bright open-concept layout, and a private balcony, the unit provides both comfort and style. Owner-occupied for about a year and meticulously maintained, this unit includes custom builder upgrades in select areas. The main bathroom features a sleek, frameless glass shower door, and the den is fitted with a door, providing privacy and versatility. The building showcases a refined exterior with brick finishes and integrates eco-conscious technologies such as geothermal heating and cooling, solar panels, and high-efficiency insulation to ensure year-round indoor comfort. Maintenance and utility costs remain low and efficient. Residents enjoy a range of amenities including a fitness center, party room, games room, electric vehicle charging stations, and visitor parking. The property is within walking distance to Dollarama, Wendy's, Baskin Robbins, No Frills, and major banks including TD Bank. Stouffville GO Station is also nearby for convenient commuting. (id:60365)
547 Raymerville Drive
Markham, Ontario
Walk to GO-train & Markville S.S., Separate Basement Unit! Welcome to this beautifully maintained 4+2 bedroom detached home nestled in the highly sought-after Raymerville community! 2013 sqft Above Grade (MPAC) + 1140 Sqft Basement (MPAC) With Separate Entrance! Featuring smooth ceilings, lots of pot-lights, elegant spiral staircase that anchors the functional layout featuring open concept Living/Dining & cozy family room W/fireplace that walks out to a large backyard with oversized wooden deck & Lots of mature trees for added privacy! Modern kitchen boasts granite countertops, custom soft-closing cabinetry and lots of storage space. The separate entrance leads to a finished basement apartment, perfect for extended family or rental potential. Enclosed glass porch with direct garage access. Ideally located within walking distance to Centennial GO Station and top-ranked Markville Secondary School, and just minutes to Hwy 407, Markville Mall, Walmart Supercenter, shopping, restaurants, parks, and trails. Freshly painted and move-in ready! Do Not Miss!! (id:60365)
11 Macleod Estate Court
Richmond Hill, Ontario
Premium Cul-De-Sac Quiet Street Of Richmond Hill. Historic Macleod Estate Farmstead & Philips Lake! This Architecturally Stunning Estate Offers Approx 4,205 Sqft Above Ground , Blending Timeless Elegance With Modern Sophistication Of The Finest Quality Craftsmanship! Gorgeous Mahogany Front Entrance, 14 ft High Grand Foyer, The Main Level Features 10 ft Ceilings ! State-Of-The-Art Gourmet Kitchen, Appointed With Top-Tier Appliances, Exquisite Custom Cabinetry and Luxurious Countertops, Walk-Out To Covered Patio. Elaborate Stone And Woodwork Throughout. Built In Speakers. Marvelous Coved Ceiling in Master Room with Fireplace. Finished 9 ft Walk Out Basement Providing Lovely Retreat. Professional Landscaping with Grown Trees , Fully Integrated Irrigation System. This One-Of-A-Kind Home Offers A Perfect Blend Of Country Charm & Modern Convenience, All Within Minutes Of Top Amenities: Shopping, Restaurants, Public and Private Schools, Parks , Golf Country Clubs. (id:60365)
6464 County Road 10 Road
Essa, Ontario
Welcome to this warm and inviting bungalow, perfectly nestled on a generous lot in one of Simcoe County's most desirable communities. This home offers the best of both worlds. Peaceful, country like living with all the conveniences of a town just minutes away. Inside, you'll find a cozy and well loved space that instantly feels like home. Whether you're enjoying a quiet morning coffee or hosting family and friends, this bungalow is designed for everyday comfort and easy living. The location is where this property truly shines. Situated in the growing Essa area, you're only moments from vibrant downtown Alliston, where you'll find shopping, restaurants, parks, and top-rated schools. With quick access to Hwy 89 and Hwy 400, commuting to Barrie or the GTA is easy and efficient. Set on a large, beautifully sized lot, the property provides ample outdoor space for gardening, relaxing, or simply enjoying the fresh air. In a time when large lots are becoming increasingly rare, this is a truly special offering. Whether you're starting out, settling down, or simply looking for a home that offers space and serenity without sacrificing location, this bungalow is ready to welcome you. (id:60365)
171 Seguin Street
Richmond Hill, Ontario
Brand New 2-storey Townhome Located At Family Friendly Community Of Richmond Hill. Freehold Without Any Fee. Sunny South Backyard. Large Windows Through Out. Abundant Natural Lights. Functional Layout. Open Concept. 3+1 Spacious Bedrooms, 4 Washrooms, 3 Parking Spots. Lots Of Upgrades. Soaring 9' Ceiling On Main & 2nd Floor. Smooth Ceiling Through Out. Laminate Floor Through Out Three Floors. Quartz Countertop Through Out All Washrooms. Modern Kitchen With Many Counter Spaces, High Cabinets, Quartz Countertops, Backsplash, High End Stainless Steel Appliances. Large Master Bedroom With Walk-in Closet & Spa-like 5pcs Ensuite, Freestanding Soaker Tub. Finished Basement With Spacious Recreation Room & 4th Bedroom/Office & Bathroom. Convenient Second Floor laundry. Private Backyard For Entertaining & Gardening. Garage With Direct Interior Access. No Sidewalk. Minutes To Schools, Parks & trails, Shops, GO Train, and Hwy 400 & Hwy 404. (id:60365)


