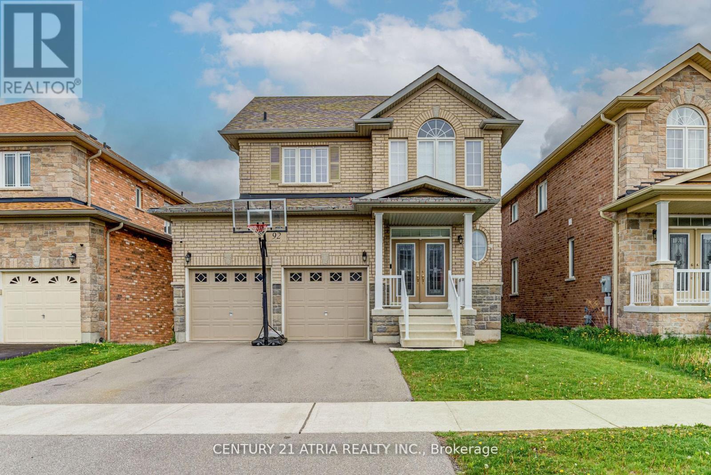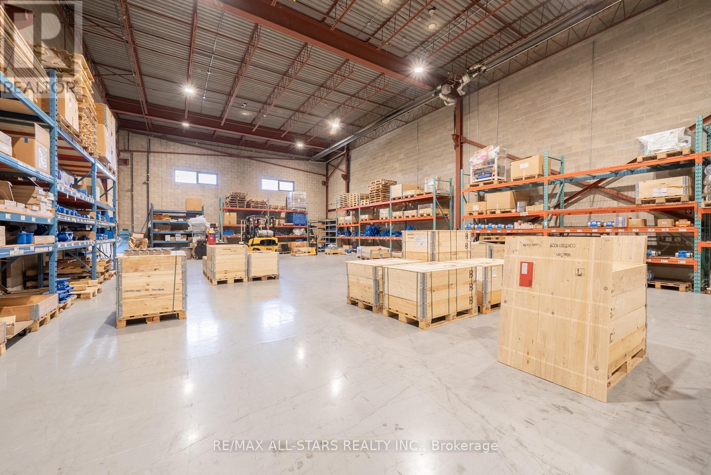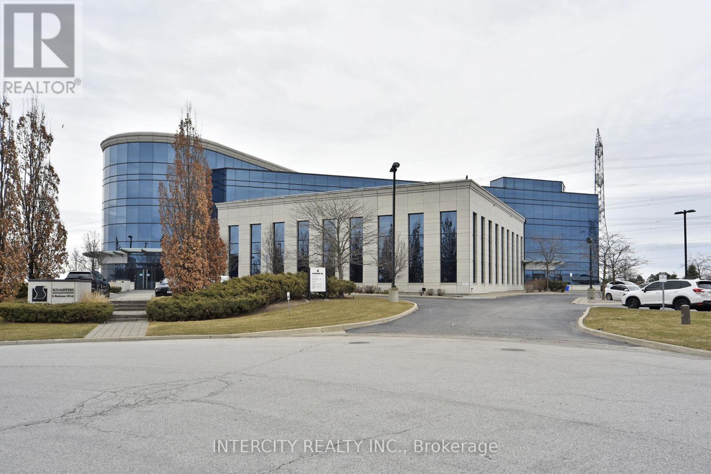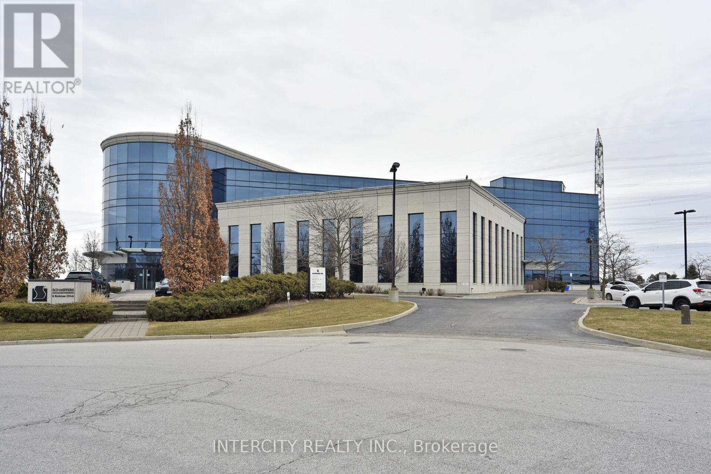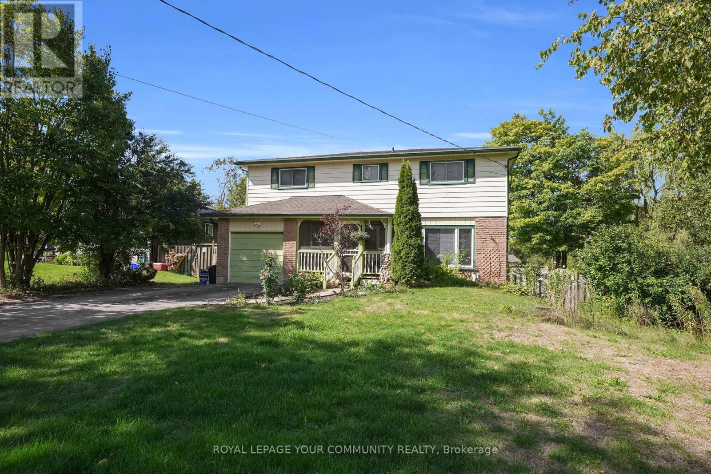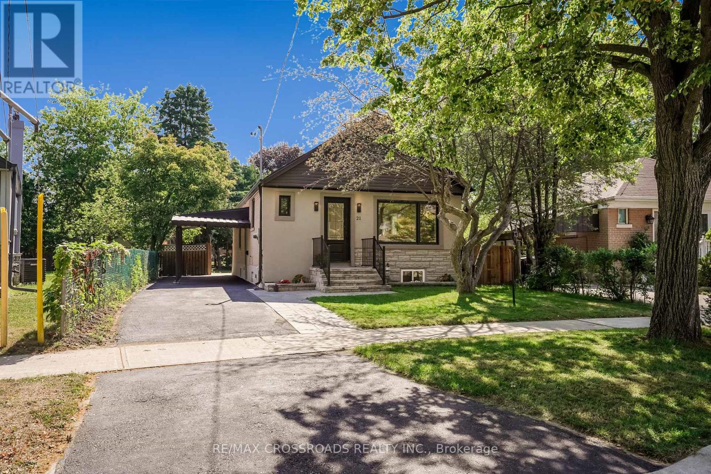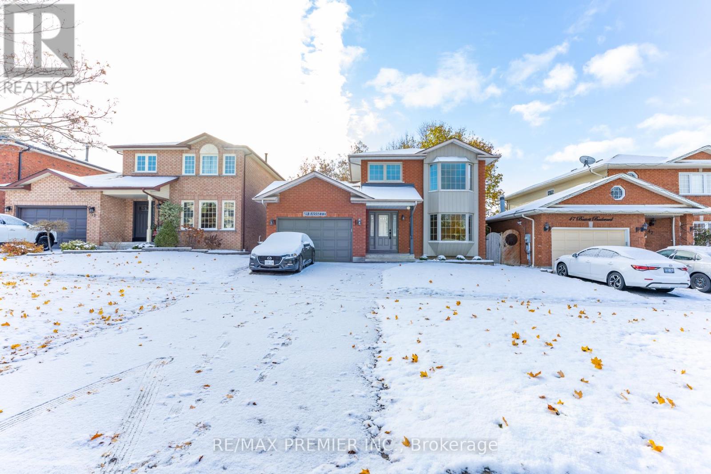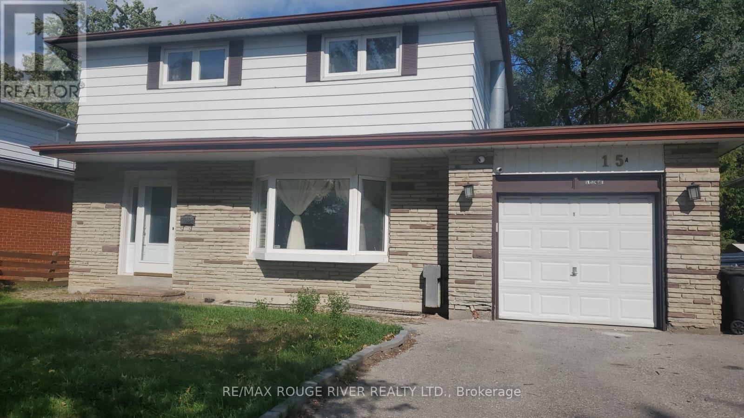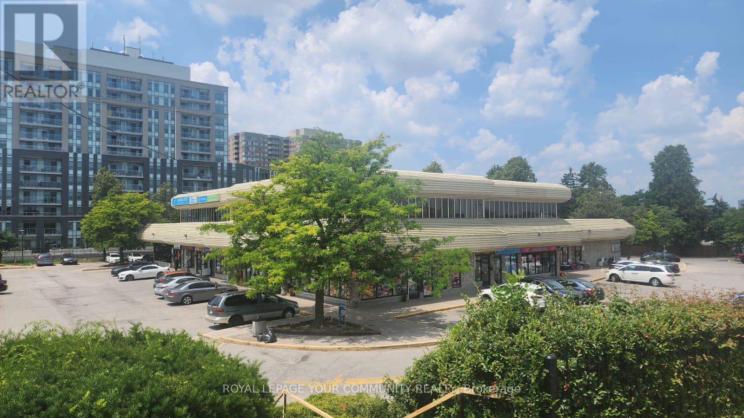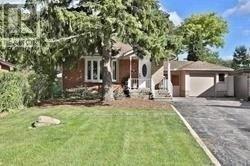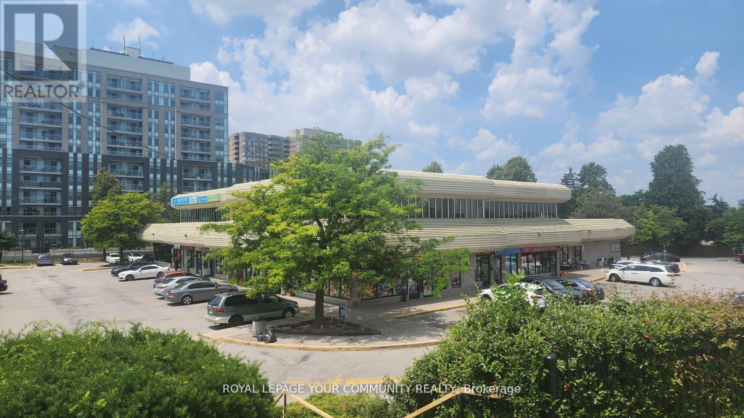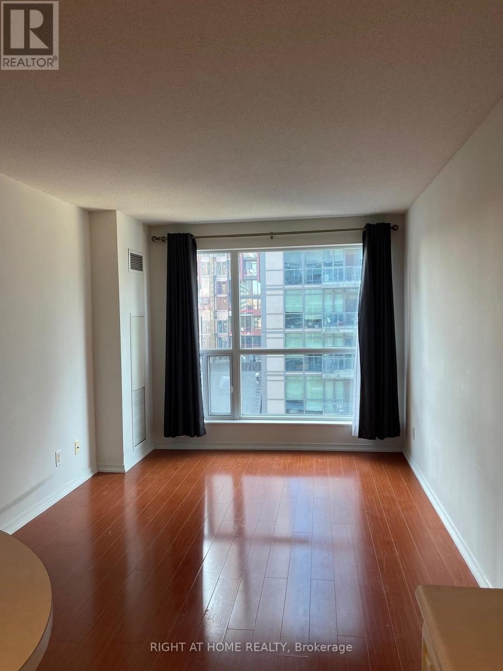92 Sutherland Avenue
Bradford West Gwillimbury, Ontario
A Stunning Family Home in the Heart of Bradford! approximately 2,500 sq. ft., fully upgraded 4-bedroom, 4-bathroom home located in one of Bradford's most family-friendly neighborhoods. Boasting a customized open-concept layout, Spacious 9' ceilings on the main floor, Bright, open-concept kitchen with stainless steel appliances, Oversized breakfast area ideal for casual family meals, with smooth ceilings throughout, Elegant family room with gas fireplace, Direct garage access for convenience and safety, Primary bedroom retreat featuring a spa-like 5-piece ensuite with a dual vanity, glass-enclosed shower, and soaker tub, Two additional bedrooms with semi-ensuite bathrooms, 4th bedroom with access to a private bathroom - perfect for guests or growing families, Walking distance to top-ranking schools, parks, shopping, library, and everyday essentials, Easy access to Hwy 400, perfect for commuters, Surrounded by a warm, family-oriented community. (id:60365)
7 - 4700 Concession 4 Road
Uxbridge, Ontario
Welcome to 4700 Concession 4, Unit 7, in Goodwood, Uxbridge. This commercial end unit offers excellent exposure at the corner of Highway 47 and Concession 4, and it's just a short drive to Highways 404 and 407. With a total of 7,549 square feet, the space includes 4,700 square feet of open warehouse space, plus 2,770 square feet of office space spread over two levels. You'll also benefit from 23-foot clear height, giving you the flexibility for storage, racking, or specialized operations.This is a prime opportunity to establish your business in a highly accessible location. Sub Lease Until March 31st, 2029 with potential to extend for additional term. (id:60365)
Bsmt - 6 Ronrose Drive
Vaughan, Ontario
2230 Sq. Ft. prime office Space for Lease. Open Concept Plan with private offices. Great Location at Keele & 407, Ample Parking Available, Elevator Access. (id:60365)
302 - 6 Ronrose Drive
Vaughan, Ontario
1936 sq.ft . of Price Office space for Lease. Plenty of windows, very bright , and in a great location at keele & 407. Ample parking and elevator access available. This space is comprised of 2 private office , large boardroom, large kitchenette. Existing furniture included in lease. (id:60365)
44 Beaverdale Crescent
Georgina, Ontario
Welcome to Your Private Oasis in Pefferlaw! This spacious and beautifully maintained 4+1 bedroom, 2-storey detached home sits on a large, private lot surrounded by mature trees offering the perfect blend of comfort, charm, and privacy. Step inside through the enclosed front porch, ideal for morning coffee or evening relaxation. Inside, you'll find generously sized rooms throughout, providing plenty of space for family living, entertaining, or working from home. The home boasts a bright and functional layout, including a versatile bonus bedroom or office space on the main or lower level. The backyard is a true retreat featuring a large in-ground pool, expansive deck area for lounging, dining, or enjoying quiet moments outdoors, all surrounded by lush greenery that enhances the sense of seclusion. Located in the heart of Pefferlaw, this home offers small-town charm with easy access to parks, trails, schools, and local amenities. Plus, you're just minutes from Lake Simcoe, where you can enjoy year-round activities like swimming, boating, ice-fishing, and snowmobiling all while being just a short commute to Toronto. Your dream home awaits! (id:60365)
Main - 49 Bassett Boulevard
Whitby, Ontario
Beautifully maintained Three bedroom detached home is nestled in the desirable Pringle Creek community. The main and upper floors feature a mix of sleek laminate and cozy broadloom for a stylish yet comfortable feel. Ceramic tile adds durability and elegance to the kitchen, bathrooms, and hallways. Updated bathrooms offer a modern touch, while the furnace and central air provide year-round comfort. The spacious layout offers flexibility for growing families or multi-generational living. Located in a quiet, family-friendly neighborhood close to parks, schools, and amenities. Thousands have been invested in quality upgrades throughout the home. (id:60365)
Bsmt - 15 Berkham Road
Toronto, Ontario
Conveniently located in the heart of Scarborough's Woburn neighborhood, 2-bedroom basement apartment offers comfort and accessibility. Just steps from the TTC bus stop, schools, parks,restaurants, and a convenience store. Enjoy quick access to Cedarbrae Mall, Scarborough TownCentre, Cedarbrae Mall, and Highway 401 all within a 10-minute drive!Tenant's Are Responsible For 30% Of The Utilities. 1 Parking Space (id:60365)
206 - 1001 Sandhurst Circle
Toronto, Ontario
874 Square feet of prime second floor office space in the heart of Agincourt! Great location at the busy corner of Sandhurst & Finch, minutes to Woodside square. Ample surface parking. Join fellow tenants such as: dentist, Law office, ice cream shop, The Beer store & many more! Major retailers nearby include: Mcdonalds, TD Bank, Dollarama, and Shoppers Drug Mart. Easy to show (id:60365)
25 Elgar Avenue
Toronto, Ontario
Welcome To This 3 Bedroom 1 Washroom Bungalow House (MAIN) For Rent. Bright Spacious W/Lots Of Windows, Modern Kitchen W/Back Splash And Skylight. Steps To Bus Stops, Grocery, Shopping Plazas, Restaurant, And All Amenities. No Pets. Please Note - Basement Not Included. (id:60365)
203 - 1001 Sandhurst Circle
Toronto, Ontario
2,186 Square feet of prime office space in the heart of Agincourt! Great location at the busy corner or Sandhurst & Finch, minutes from Woodside square. Plenty of surface parking. Join fellow tenants such as dentist, Law office, ice cream shop, the Beer Store and many more! Major retailers nearby: Mcdonalds, TD Bank, Dollarama, and Shoppers drug mart. Easy to show. Size is subject to change (id:60365)
1106 - 230 King Street E
Toronto, Ontario
Bright and inviting sun-filled 1 bedroom 1 bathroom suite right in the center of St. Lawrence Market neighborhood. Laminated floor throughout, tiled kitchen, Bedroom walk out to balcony, 1 parking and 1 locker included. Public transit in front of building, walk score of 99. Steps to King Street popular shops, pubs, restaurants and entertainments. 24 hrs concierge, excellent amenities in building, guest suites available. AAA tenant please. (id:60365)

