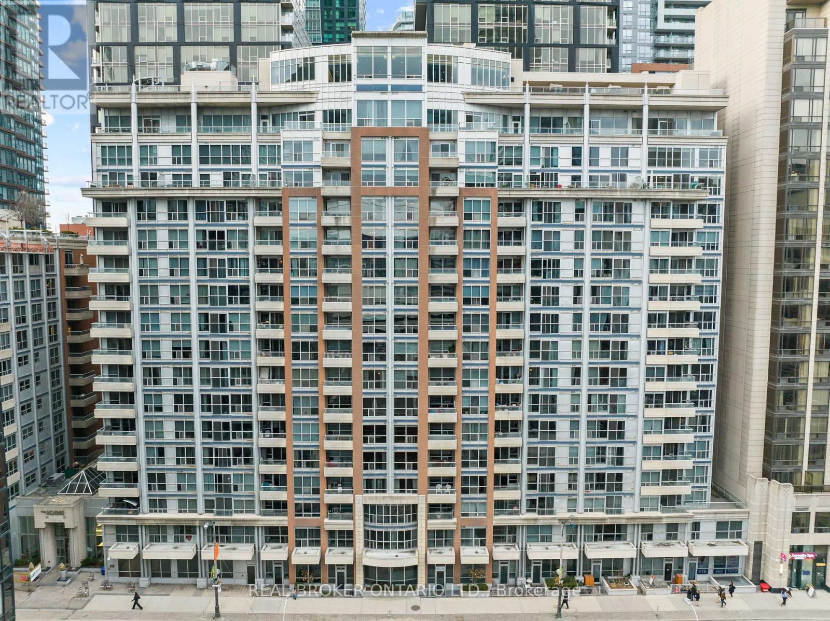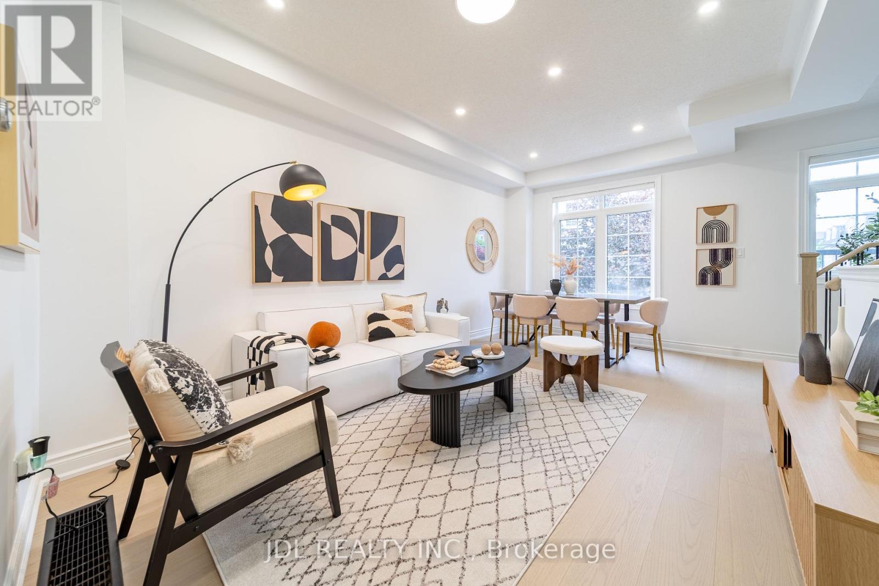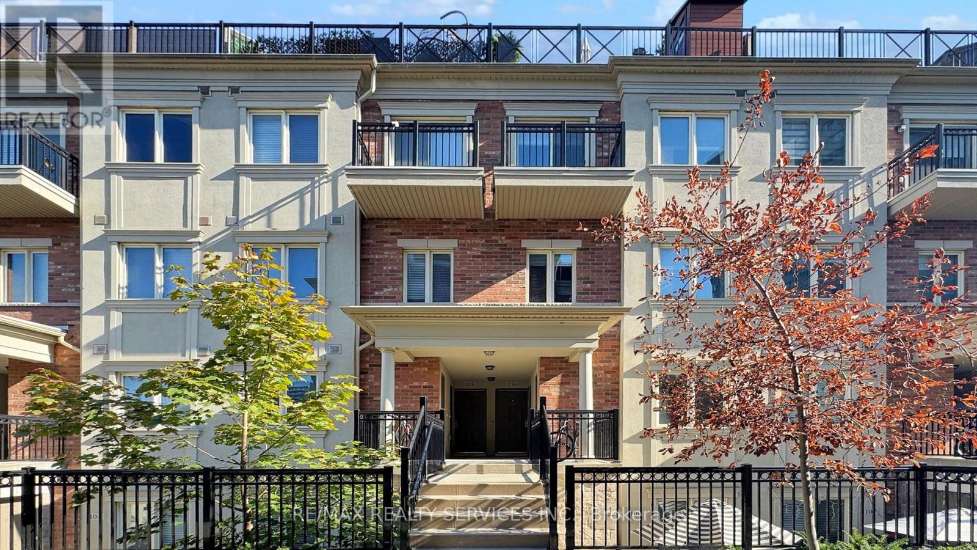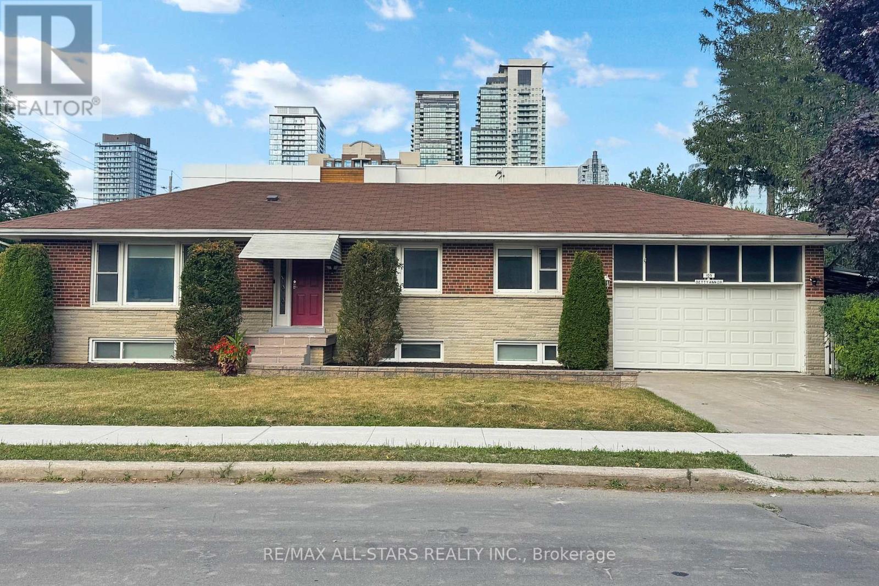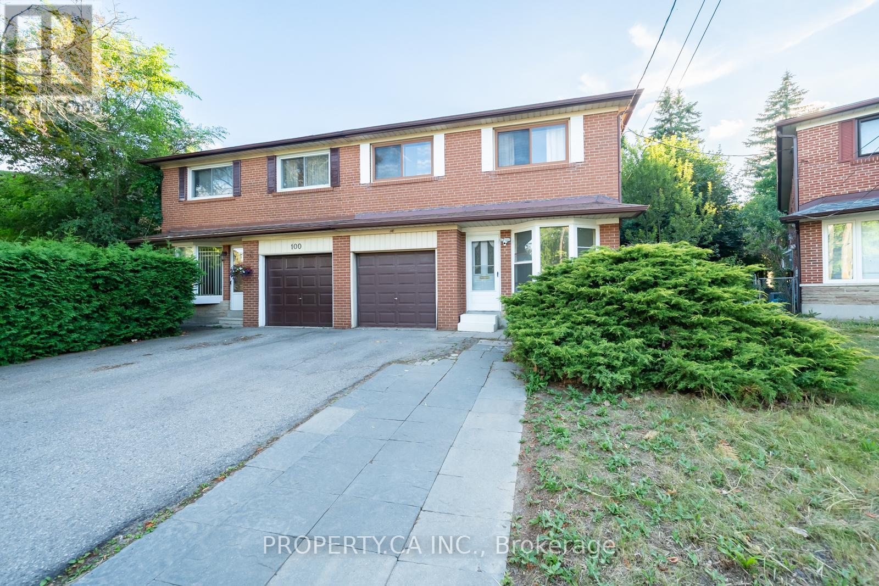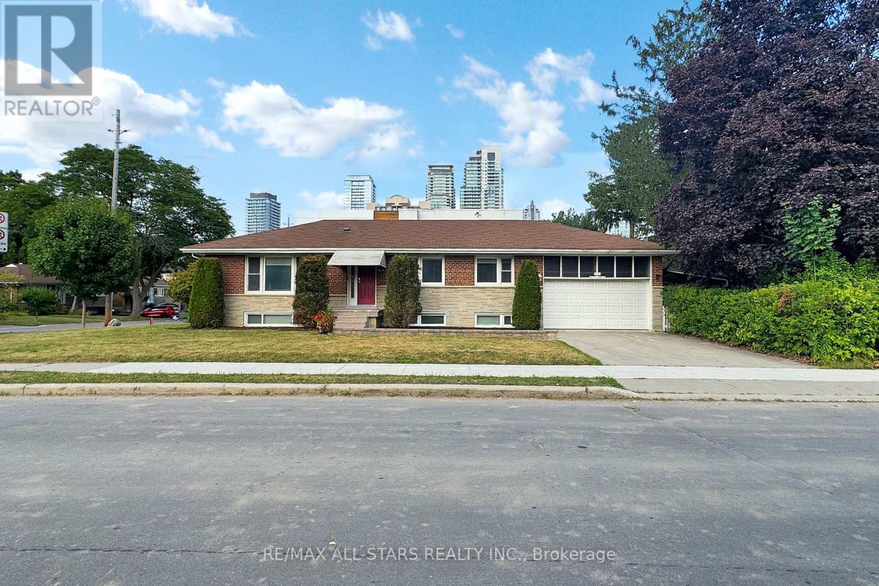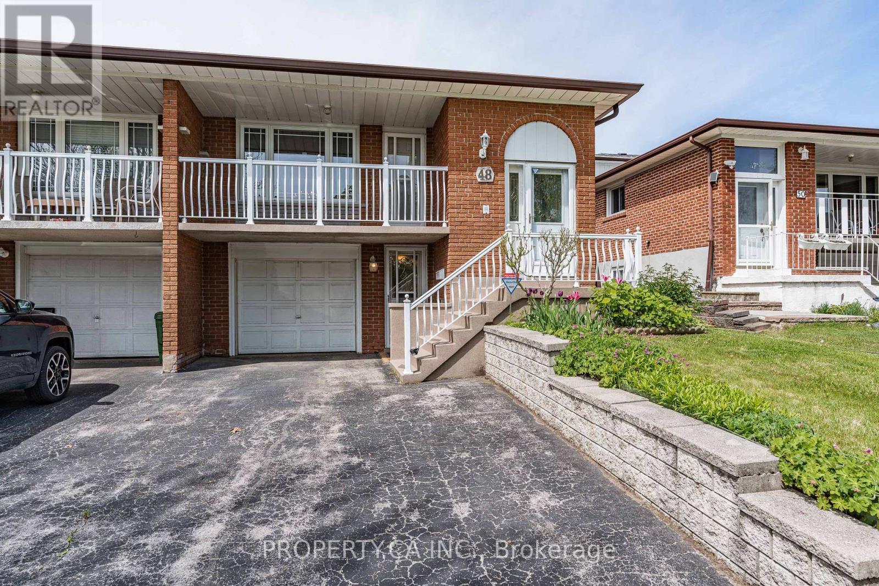1227 - 250 Wellington Street
Toronto, Ontario
Welcome to 250 Wellington St W #1227 a stylish and functional 1+Den suite at Icon II by Tridel, offering urban sophistication in one of Toronto's most desirable downtown locations. This well-designed unit features a spacious bedroom with large closet and sliding doors, a versatile den ideal for a home office or guest space, and an open-concept layout with hardwood floors, new carpet in the bedroom, and large windows that bring in abundant natural light. The modern kitchen is fully upgraded with granite countertops, breakfast bar, stainless steel appliances including a brand-new stove and microwave. Enjoy in-suite laundry, a private balcony, and the convenience of no additional monthly payments for utilities. Exceptional building amenities include 24-hour concierge, rooftop terrace with BBQs and skyline views, fitness centre, indoor pool, party room, meeting room, and visitor parking. Live steps from the CN Tower, Rogers Centre, The Well, King West nightlife, the Financial District, top-rated restaurants, premier shopping, the PATH, and more. A true turnkey opportunity in the heart of the city! Includes 1 parking and 1 locker. (id:60365)
33 - 851 Sheppard Avenue W
Toronto, Ontario
One Year New Greenwich Village Townhomes Located in Great Location, 2 brms with 2.5 contemporary bathrooms plus a flex recreational room. Laminate floor through out. 9 fts' Ceiling. Stainless steel Appliances, Upgrade European style kitchen extended cabinetry, Close To All Amenities - Sheppard West Subway Station only 5 min walk, Bus stop at doorstep to catch Go Train & Go Bus. York University is only 3 subway stops. Yorkdale Shopping Mall, 401 Hwy, Along With Costco. Top Rated Schools Nearby. Grocery Stores And Restaurants just around. Includes 1 underground parking and 1 locker. Internet free for one year. Tenant responsible for all utilities. Building has bike storage and visitor parking available. (id:60365)
10 Penwood Crescent
Toronto, Ontario
Architecturally Significant and Newly Renovated Residence In Prestigious Windfields Neighbourhood Backing Directly Onto Windfields Park. The Home's Brutalist Architecture Creates Immersive Privacy and An Idyllic Natural Sanctuary With Floor to Ceiling Picture Windows On Every Level Featuring Custom Belgian Linen Window Coverings, Expansive 2nd Floor Sundeck with Clear Views of Windfields Park and Access From All 4 Bedrooms on the 2nd Floor, Plus Walk-Up From Lower Level to Rear Gardens. 3-Car Garage With 8+ Car Circular Drive. Formal Living, Dining, Kitchen, Sunken Family Room Plus Servery on Main Level with Walk-Out to Flagstone Patio and Outdoor Pool. Open riser staircase connects all levels of the home, enhancing the flow of natural light throughout. Lower Level features 5th Bedroom, Wet Bar, Rec Room With Wood Burning Fireplace, Sauna, Laundry and Floor to Ceiling Picture Windows With Views of the Rear Gardens Plus Walk-Up to Patio. A True Escape From The City, Within The City! Convenient Access to 401, 404/DVP, Granite Club, Public and Private Schools in The Area. (id:60365)
51 Routliffe Lane
Toronto, Ontario
Fully renovated and move-in ready, this residence is situated in the vibrant and sought-after community of North York. Featuring a modern minimalist design, this bright and spacious south-north facing unit offers nearly 2,000 sqft. of thoughtfully planned living space, filled with abundant natural sunlight on every level. The open-concept living and dining area showcases 9-ft ceilings. The sunlit eat-in kitchen overlooks a private, tranquil backyard and has been fully upgraded with clean white cabinetry and brand-new quartz countertops, offering a fresh and timeless aesthetic. The home is finished with light-toned engineered hardwood flooring, and the stairs and railings have all been newly replaced, contributing to a cohesive and modern feel. The main floor powder room features a sleek floating vanity, while the second-floor bathroom has been fully renovated with large-format glossy tiles, a floating vanity with an LED mirror, and a glass-enclosed shower creating a bright and refined space. The primary ensuite is a luxurious retreat, complete with a freestanding bathtub, double floating vanities, dual LED mirrors, and recessed spotlights for enhanced brightness and comfort. The four-bedroom layout includes well-proportioned bedrooms, a convenient second-floor laundry room, and a versatile third-floor family room or home office also suitable as a fourth bedroom with private balcony access. Stylish comfort and exceptional attention to detail are evident throughout. Located just steps from the Edithvale Community Centre, parks, shops, restaurants, and transit, this home offers a rare blend of modern design, everyday practicality, and urban convenience. (id:60365)
218 - 17 Coneflower Crescent
Toronto, Ontario
Welcome to Modern Living at Bloom Park Towns! Discover this bright and beautiful 2-bedroom main-level condo townhome by Menkes. Step inside to a functional and desirable open-concept layout featuring 9-foot ceilings and neutral laminate flooring throughout. The modern kitchen is a chef's delight with stainless steel appliances and granite countertops, while two spacious bedrooms and one full bathroom provide ample comfort and privacy. Enjoy summer days by the outdoor pool and the convenience of included underground parking and a storage locker. Your private terrace is perfect for morning coffee or evening BBQs. Located just steps from schools, playgrounds, G Ross Lord Park trails, shopping, and public transit, everything you need is right here. (id:60365)
105 Betty Ann Drive
Toronto, Ontario
105 Betty Ann, Willowdale West Detached Bungalow with Separate Lower LevelDetached bungalow on a 50 ft x 135 ft lot, renovated throughout, with a total of 4 bedrooms on the main level and 3 bedrooms on the lower level. The home contains 7.5 bathrooms and has a separate side entrance to the lower level.Main Level:Open-concept living and dining area with pot lightingFour bedroomsUpdated kitchen with stainless steel appliancesRenovated flooring, front stonework, and entry stepsLower Level:Separate entranceThree bedrooms with large above-grade windowsMultiple bathroomsAdditional Features:Redesigned landscapingSouth-facing backyardDriveway parkingLocated near Yonge Street, with access to restaurants, retail, parks, and TTC subway stationsClose to major highways (id:60365)
98 Tanjoe Crescent
Toronto, Ontario
Tucked Away on the Quiet, Family-Friendly Streets of Newtonbrook Awaits This Absolute Gem! This Tastefully Updated and Meticulously Maintained Home Combines Convenience, Comfort, and Flexibility. Perfect for Growing Families, Investors, or Multi-Generational Households. Featuring 4 Spacious Bedrooms Incl. Primary with Ensuite on Upper Level, Sun Kissed Office on Main Level (can be used as 5th bed), and 2 Bedrooms on Lower Level W/ Separate Entrance, Providing Income Potential and Room to Grow! Relish in the Tranquility of Your Oversized Backyard Knowing Your Steps Away From Top Rated Schools, TTC/YRT Transit, Centerpoint/Promenade Malls, Parks and Community Recreation Centers. Just Move-in and Enjoy this Generously Sized Slice of Paradise! (id:60365)
318 - 55 Ontario Street
Toronto, Ontario
Welcome to East 55 Condos, where modern design meets downtown convenience! This bright and airy junior 1-bedroom offers stunning west-facing views, a sleek open-concept layout, and industrial-chic exposed concrete ceilings soaring 9 feet high. Hardwood Floors Throughout, Modern L-Shaped Kitchen W/ Stainless Steel Appliances, Stone Counters, Gas Cooking & Undermount Sink. Steps From Outstanding Restaurants, Cafes, Public Transit & More On King St. E & Front St. Building Amenities Include Large Rooftop Terrace, Outdoor Pool, Gym, Party Room & Visitor Parking. (id:60365)
105 Betty Ann Drive
Toronto, Ontario
105 Betty Ann Detached Bungalow in Willowdale WestDetached bungalow on a 50 ft x 135 ft lot in Willowdale West, renovated and maintained throughout. The main floor has an open layout with pot lighting, three bedrooms each with an ensuite, and a kitchen with stainless steel appliances and large windows.The lower level has a separate side entrance and two self-contained areas, offering potential for multigenerational living. It includes three bedrooms, an open recreation space, a shared laundry area, and a walk-out to the backyard with finished concrete steps.Features & Updates:200 AMP electrical panelUpdated mechanical systemsHardwired smoke detectorsSecurity system2-car garage plus driveway parking for four vehiclesSouth-facing backyardUpdated front stonework, landscaped gardens, and renovated entry stepsLocation:Near schools, Edithvale Park and Community Centre, TTC subway, Yonge Street retail and dining, and with quick access to Highway 401 and Allen Road. (id:60365)
204 - 109 Wolseley Street E
Toronto, Ontario
A rare corner loft in the heart of Queen West. Tucked inside Origami Lofts, a bold architectural statement by Teeple Architects, this junior 1-bedroom soft loft delivers a one-of-a-kind urban living experience in one of Torontos most vibrant neighbourhoods. With soaring 9 ceilings, exposed ductwork, raw concrete accents, and sleek modern finishes, this suite perfectly blends industrial character with boutique charm. Floor-to-ceiling windows flood the space with natural light and frame expansive northeast views over Bathurst Street, while the spacious private balcony offers a quiet retreat above the energy of the city. As a true corner unit, youll enjoy enhanced privacy, added functionality, and a layout rarely available in a building of this scale. Located in the heart of Trinity Bellwoods, you're steps to Queen West, voted the 2nd "Hippest District in the World" by Vogue, plus independent shops, top-rated restaurants, parks, Kensington Market, and TTC at your doorstep. With a Walk Score of 98, this is city living at its most connected and creative. Bonus: The unit is currently tenanted, and the tenant would love to stay, making this a fantastic turnkey investment opportunity in a high-demand building with strong rental appeal. Includes 1 locker. A perfect option for first-time buyers or savvy investors looking for something truly special. (id:60365)
306 Torresdale Avenue
Toronto, Ontario
Absolute Stunning!! Don't Miss this loved and meticulously maintained 2-storey condo townhouse in Prime North York with 3 spacious bedrooms and 4 washrooms. Bright and airy main floor features a spacious sunken living room and dining area.The modern kitchen features sleek white cabinets, granite countertops, and a contemporary glass mosaic backsplash that adds a touch of elegance. Equipped with stainless steel appliances including a built-in microwave and dishwasher. Enjoy an abundance of natural light through the large window overlooking a lush green view & modern fixtures. Generously sized Master bedroom featuring 4pc ensuite, his/her closets & large windows that fill the space with natural light and offer tranquil views of mature trees. Other 2 spacious bedrooms comes with windows and closets. Laundry on Lower level.Finished 1 bed & 1 bath basement with separate entrance. This property nestled in a desirable neighbourhood with convenient access to transit, schools, parks, and shopping.This turn-key home offers modern style and comfort throughout. Enjoy the tranquil, part-like courtyard setting and unwind in your private sauna.A rare opportunity to own a true gemperfect as your forever home! (id:60365)
48 Navaho Drive
Toronto, Ontario
Spacious 5-Level Backsplit in the Heart of Pleasant View First Time on the Market! Lovingly cared for by the original owner, this solid, unique semi-detached home offers incredible versatility and future potential. With 4 above-grade bedrooms, 2 full kitchens, and 4 separate entrances, the layout is ideal for multigenerational living or exploring future income possibilities (not currently a legal income property buyer to verify).The home features 2 full 4-piece bathrooms, a bright family room with a gas fireplace, and a finished basement with a classic wood-burning fireplace. Additional highlights include parking for 3 vehicles, a concrete slab patio and walkway, and an outdoor gas BBQ hookup. Situated on a quiet, family-friendly crescent in the desirable Pleasant View community, steps to Victoria Park TTC, and close to Finch Subway, 401/404/DVP/407, Fairview Mall, Seneca College, and top-rated schools like Cherokee Public School and Our Lady of Mount Carmel Catholic School. Parks, shopping, and community amenities are all nearby. A rare opportunity with space, charm, and endless potential! (Some photos have been virtually staged.) (id:60365)

