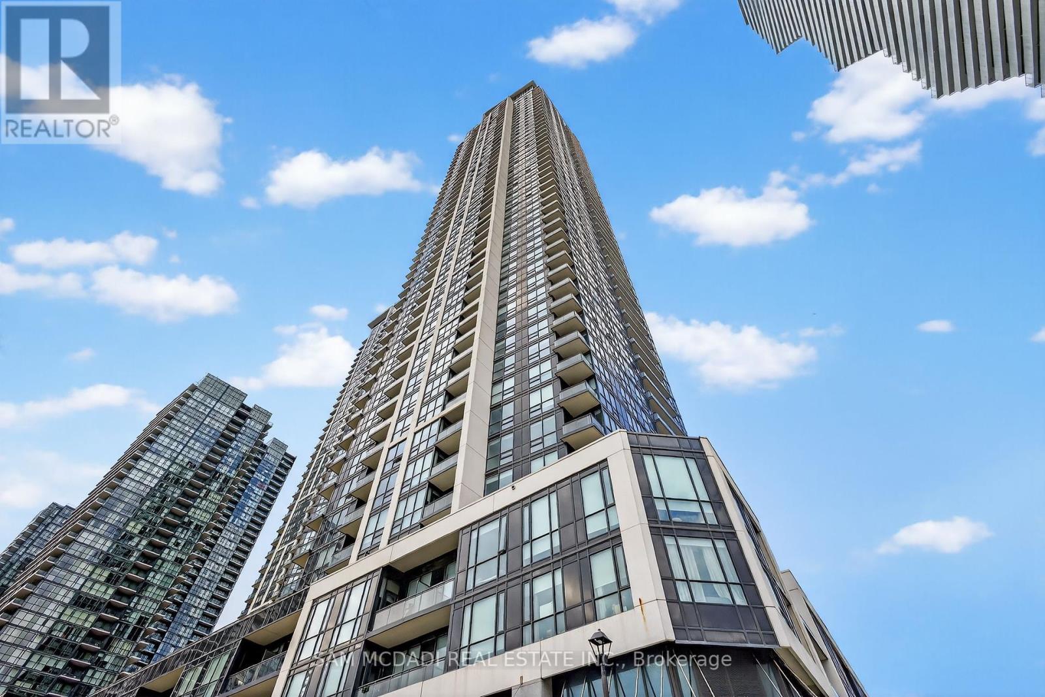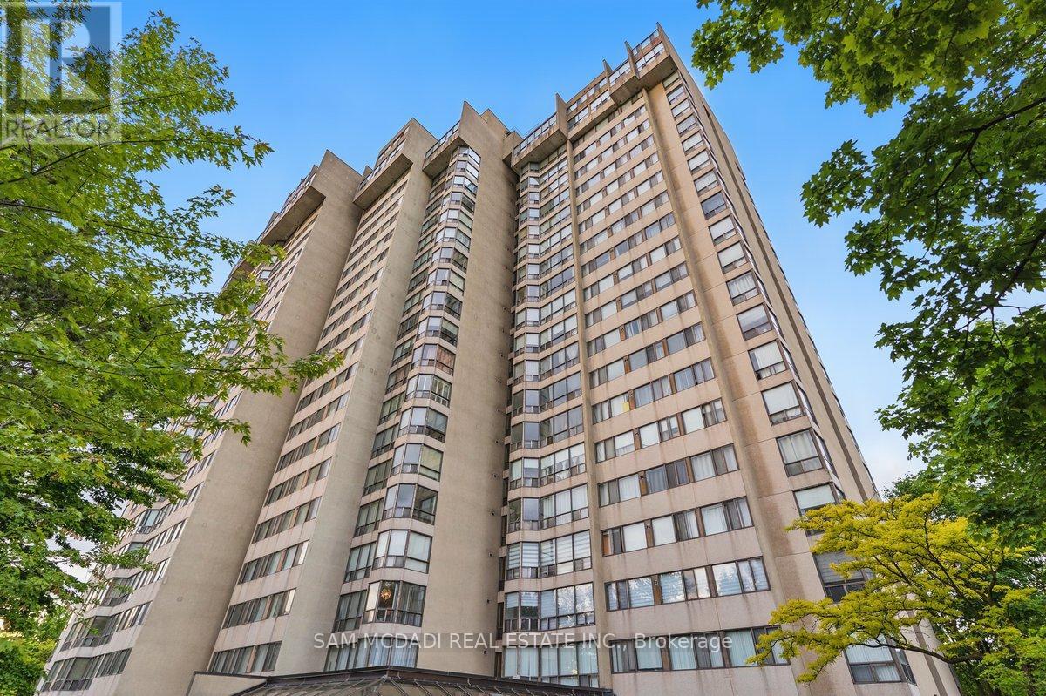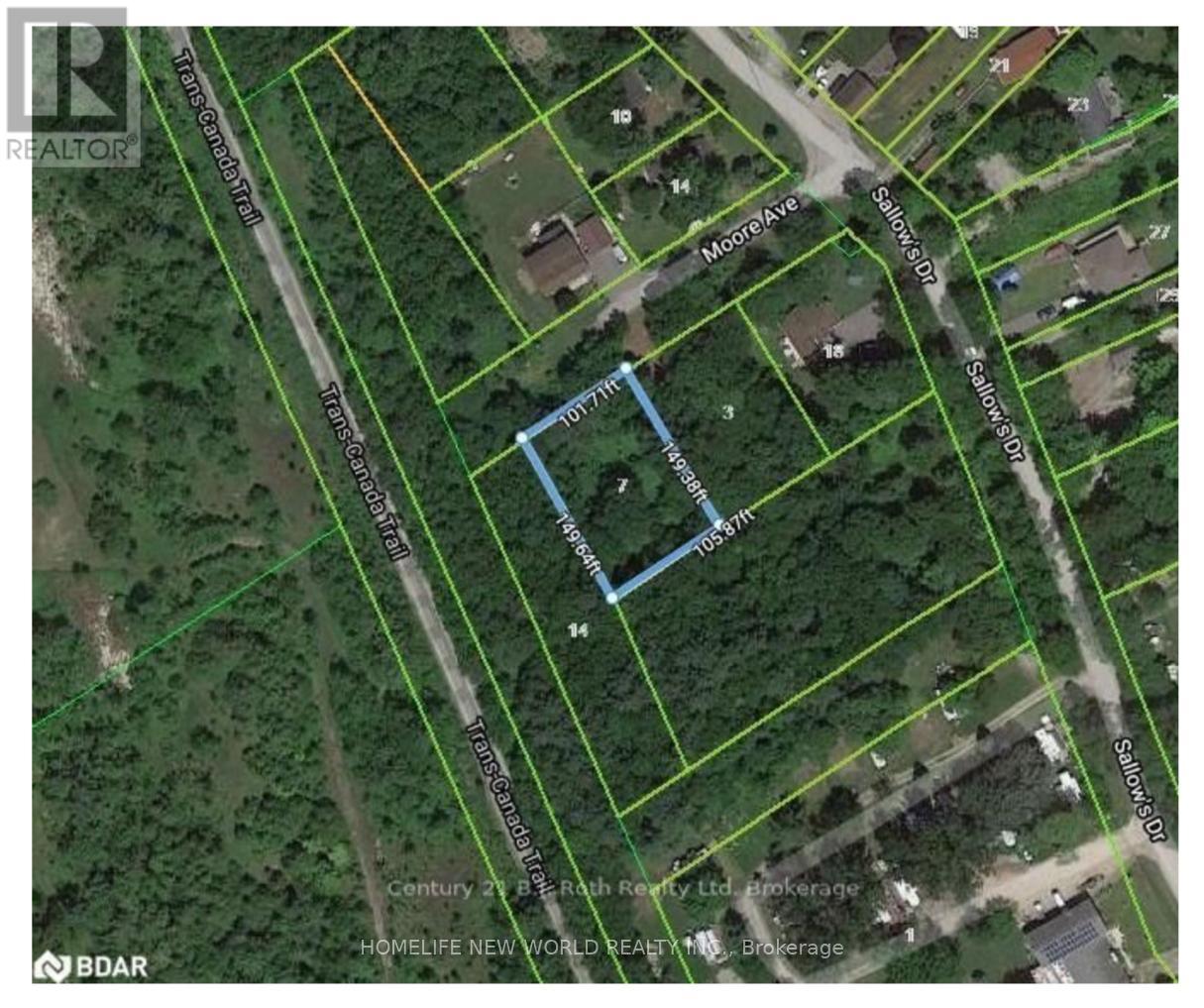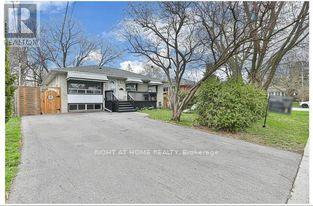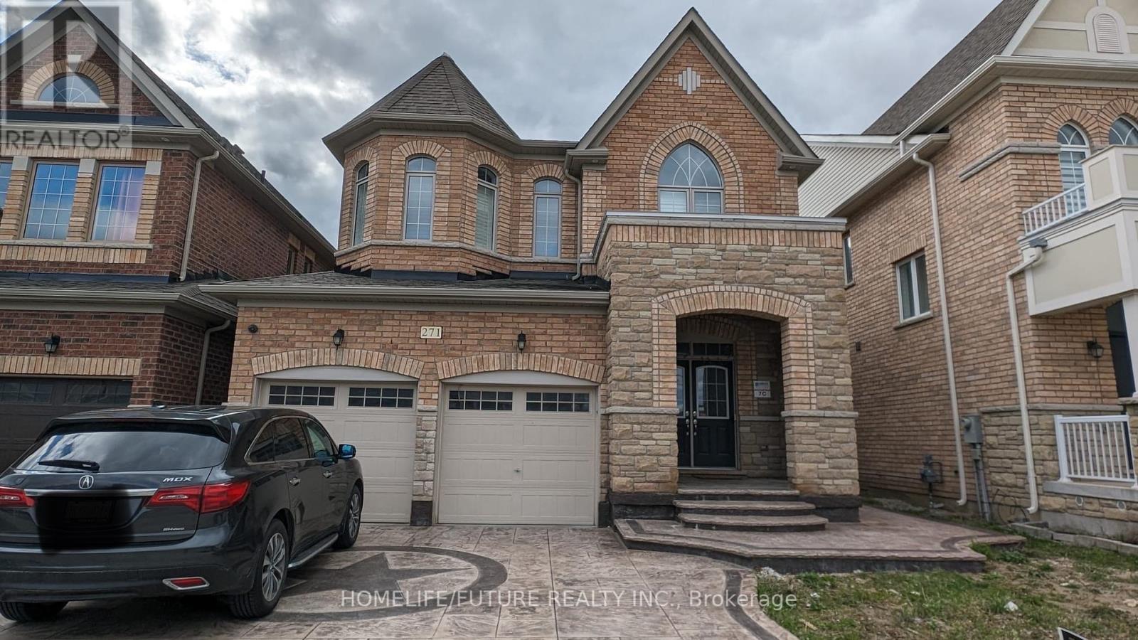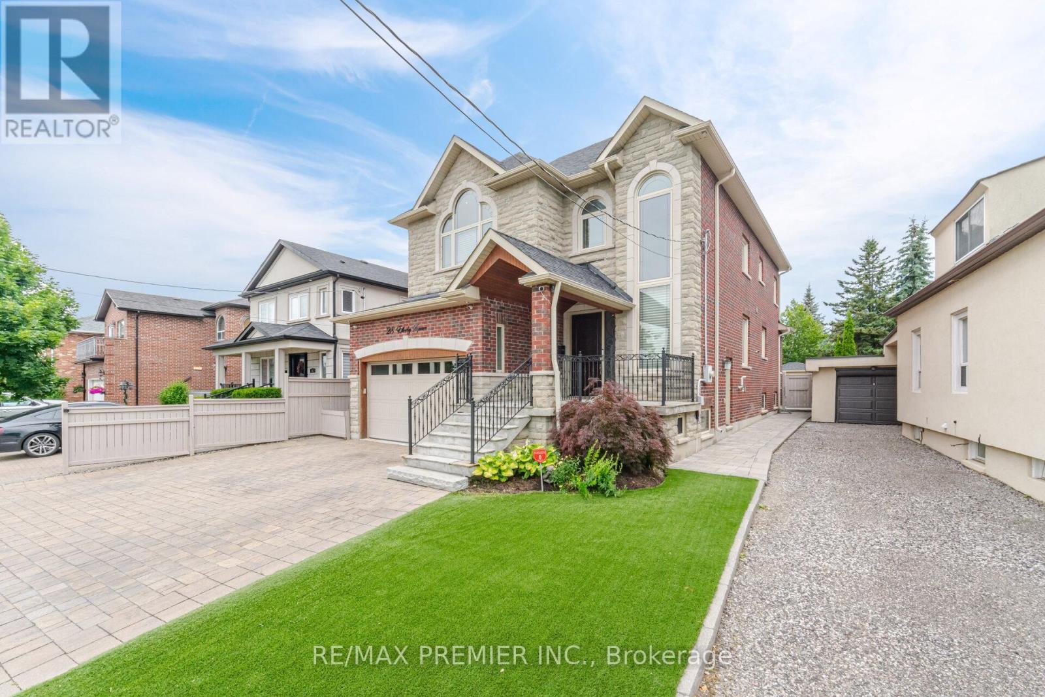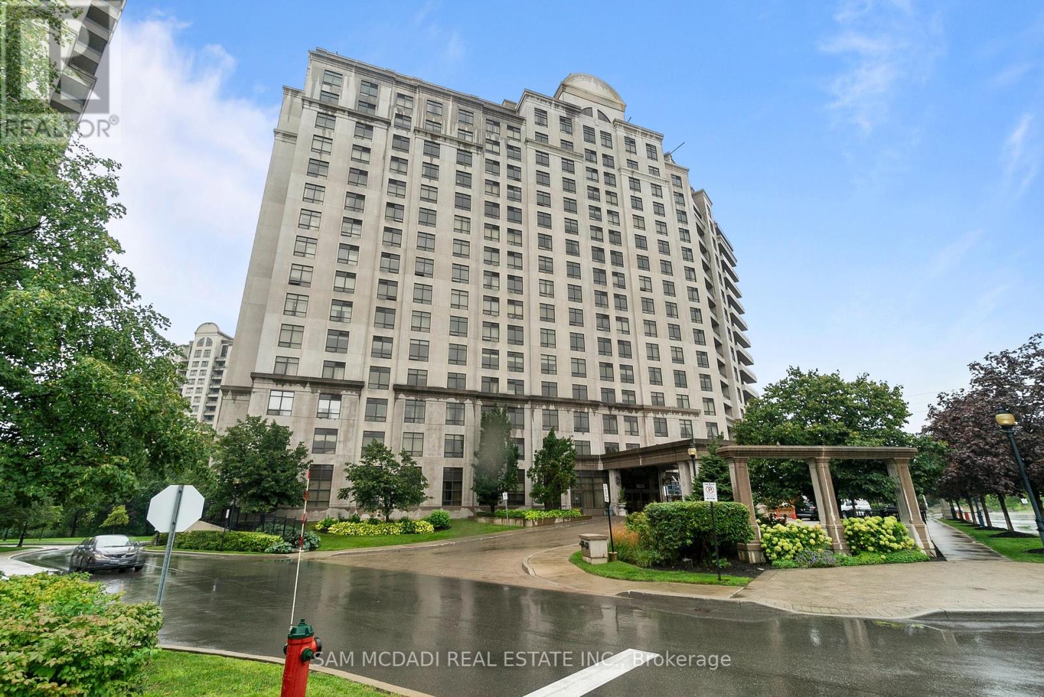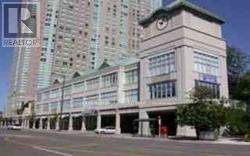1706 - 4011 Brickstone Mews
Mississauga, Ontario
Welcome to 4011 Brickstone Mews #1706 where every detail is designed to make you feel at home. Drenched in natural light and framed by sweeping city views, this beautifully laid out condo offers the perfect mix of style, functionality, and comfort right in the heart of Mississauga. Step inside and be greeted by a bright, open concept layout that instantly feels spacious. The modern kitchen features stainless steel appliances, a breakfast bar, and plenty of storage, flowing seamlessly into the living room highlighting floor to ceiling windows that frame panoramic views of Mississauga's iconic skyline. A walkout to the private balcony extends your living space and offers a front row seat to city sunsets. Relax in the primary bedroom featuring a mirrored closet and scenic views of the city. The versatile den can easily be used as a home office, dining area, or cozy reading nook, giving you flexibility to make the space your own. This unit is complete with a 4pc bathroom, ensuite laundry, and one underground parking space. Residence enjoy access to top tier amenities including a 24hr concierge, indoor pool, fitness centre, party / meeting room and more all just steps from Square One Shopping Centre, the Living Arts Centre, dining, schools, and transit. Don't miss the chance to call this inviting and beautifully located condo your own! (id:60365)
1203 - 200 Robert Speck Parkway
Mississauga, Ontario
Nestled in the heart of Mississauga, 200 Robert Speck Parkway #1203 is a place where warmth and comfort come together. This delightful 12th floor condo invites you in with its large windows that flood the space with natural light while framing stunning views of the city skyline, including the iconic Absolute Towers. The living room, with its seamless flow into the dining area, creates the perfect space to gather with loved ones or simply relax and take in the picturesque views. The enclosed, spacious kitchen is ideal for preparing your favourite meals. Unwind in the primary suite, complete with a spacious walk-in closet and a 2pc ensuite, designed for ultimate comfort. The second bedroom is equally inviting, offering ample closet space and versatility for family, guests, or a cozy home office. An additional 4pc bathroom, ensuite laundry, 1 underground parking, and a private locker add to the ease of living here. The condo's prime location puts you at walking distance from Square One Shopping Centre, dining, entertainment, and major transit routes. Come and make it yours, a space that truly feels like home. (id:60365)
7 Moore Avenue
Tay, Ontario
Amazing And Beautiful Lots Huge Houses, Cottage, Or Bed And Breakfast Around Water. Close To Hwy 400 And Hwy 12, To Make CommutingConvenient. Spacious Flat Lot Backing Onto Trans Canada Trail. Walking Distance To Sturgeon Bay. Short Drive To In-Town Amenities. (id:60365)
2 Sunnyside Avenue
Oro-Medonte, Ontario
FULLY RENOVATED WATERFRONT MASTERPIECE WITH 100 FT OF PRIVATE SHORELINE, A LUXURY GUEST HOUSE, & METICULOUSLY LANDSCAPED RESORT-STYLE GROUNDS! Set on 0.48 acres along Lake Simcoe, this estate invites you to experience waterfront living at its finest. Dramatic rooflines and high-end finishes set the stage, while expert landscaping frames the home with gardens, flagstone pathways, a tranquil pond, and a firepit lounge. With 100 ft of shoreline, enjoy a 70 ft Dock-In-A-Box system with a boat lift, a patio lounge, and an outdoor bar designed for effortless entertaining. A wraparound deck with glass railings showcases panoramic views of the lake, and a luxury guest house with heated floors provides year-round comfort for visitors. The garage features 9-foot ceilings, a 16-foot-wide door, a slat wall, cabinetry, pristine epoxy flooring, and a stand-up attic, with space for 6 additional vehicles in the driveway. Inside, cathedral ceilings and grand windows in the open-concept living area frame breathtaking water views, while a gas fireplace creates warmth and ambiance. The kitchen offers a walkout to the deck, a 5x8 ft island, Cambria Quartz counters and backsplash, and integrated high-end appliances, flowing into a laundry room with heated floors. Upstairs, the primary retreat is a serene escape with built-in cabinetry, a platform bed, a spa-inspired ensuite, and lake views - complemented by two additional bedrooms and a family bath. The lower level extends the living space with a rec room anchored by a second gas fireplace, an office, and a modern 2-piece bath. Recently renovated with luxury upgrades, including a gas furnace, wool carpet, and 2 updated washrooms, this estate also comes with an included generator for year-round peace of mind. Perfectly placed near Barrie and Orillia, and surrounded by golf, hiking, and Horseshoe Valleys premier skiing and spa, this #HomeToStay offers an unmatched blend of natural beauty, luxury living, and modern convenience. (id:60365)
Main Floor - 139 Felix Road
Richmond Hill, Ontario
Great location!!! Spacious and bright recently updated and well kept 3 bedroom 1 bathroom bungalow located in the prestigious area of Crosby, great school zone, steps to public transportation, ensuite laundry, near shopping plaza and shops from Young street, includes 2 parking spots, ideal for family or professionals (id:60365)
4 - 8600 Keele Street
Vaughan, Ontario
An exceptional opportunity to establish or relocate your business in a prime high-traffic location. This commercial unit boasts outstanding frontage on Keele St., ample signage space and abundant parking. Featuring nearly 2,800 sq. ft. across two floors, it includes a kitchen, two washrooms and flexible space for ready immediate use or renovation to suit your vision. Conveniently located minutes from HWY 7, 407, and 400, with access to key amenities, suppliers, and businesses. Elevate your business in 2025! (id:60365)
Bsmt - 271 East's Corners Boulevard
Vaughan, Ontario
Welcome To This Brand New, Spacious Open-Concept 1 Bedroom, 1 Bathroom Legal Basement Apartment In The Prestigious Neighbourhood Of Kleinburg. This Modern Unit Features High-Quality Finishes, A Stylish Kitchen And Bathroom, Brand New Flooring Throughout, And Brand New Appliances With An Ensuite Washer And Dryer. One Parking Space Is Included, And The Location Offers Excellent ConvenienceJust Minutes From Hwy 427, Grocery Stores, Big Box Retailers, And More. Tenants Are Responsible For 30% Of Utilities. (id:60365)
39 Naylor Drive
Bradford West Gwillimbury, Ontario
Fabulous Detached 4 Bed Rooms Home Is Located In One Of Bradford's Most Friendly Neighborhoods, Total Of 4 Washrooms, 3 On Second Floor. Main Floor Laundry W/Access To Garage. Concrete Patio W/Stone Pillars, B/I Lights, Electrical Outlets & A Waterfall. Located Close To Schools, Parks, Grocery, Restaurants, Community Centres, Highways And More. (id:60365)
28 Ellerby Square N
Vaughan, Ontario
Welcome to 28 Ellerby Sq, a custom-built residence in prestigious Woodbridge, crafted by award-winning builder. This magnificent home blends elegance and superior craftmansship. Inside, discover an expanisve interior with 6" wide plank oak-hardwood flooring, 7 1/2" poplar baseboards, & 4 1/4" poplar casing. The main & upper levels feature soaring 9' ceilings, creating an open, airy atmosphere. The gourmet kitchen is a chef's dream with Caesar stone, custom cabinets & a mother-of-pearl backsplah. This home offers five impeccably designed bathrooms with marble countertops. Attention to detail is evident, 8' high custom doors & commercial-grade hinges. The landscaped exterior features pristine turf, a 3-car driveway, & a 13' high garage with an 8' high door and high roller opener. Oversized basement windows flood the lower level with natural light. Potlights on main & basement create a warm ambiance. Separate side entrance, to finshed basement with bedroom and bathroom. Perfect in law suite or rental potential. (id:60365)
1616 - 9235 Jane Street
Vaughan, Ontario
Welcome to 9235 Jane Street, located in one of Vaughan's most vibrant and connected communities. This spacious and well-appointed one-bedroom residence offers a seamless layout that maximizes comfort and function, perfect for professionals or downsizers. As you enter through the welcoming foyer, you're greeted by a natural flow that leads into the open-concept living and dining areas. Large windows bathe the space in natural light, while the adjoining sunroom offers a quiet nook to unwind. The kitchen is smartly positioned, overlooking the living space and providing ample room for entertaining. The bedroom serves as a true retreat, offering privacy and calm at the end of the day. With direct access to a three-piece ensuite and convenient closet space, its designed for both relaxation and practicality. A dedicated laundry area is tucked away off the main living space, ensuring everyday tasks are easily managed without compromise. Here, you'll embrace a lifestyle of convenience and quality. The building features exceptional amenities, including a fitness centre, concierge service, party room, guest suites, and secure underground parking. Outside your door, you're steps from Vaughan Mills, fine dining, cafés, parks, and Canadas Wonderland. Commuting is effortless with quick access to major highways and nearby transit options, including Rutherford GO Station. (id:60365)
Main - 20 Goodall Drive
Toronto, Ontario
Bright And Spacious Mainfloor With Walk-Out To Large Deck. Hardwood Flooring Throughout. Large Master B/r With His/Her closet. Hardwood Stairs. Extra Storage In Kitchen. Separate exclusive new Laundry on the main-floor.New Garage Door. Close To Malvern Family Resource Centre, Schools, TTC and shopping. Tenant Will pay 70% Utility Bills. Quiet And Safe Neighbourhood. No pets, Non Smoking. Basement Not Included. Front Lawn Maintained By The Tenant. (id:60365)
302-D&e - 80 Corporate Drive
Toronto, Ontario
TRIDEL Built Office Condo. Fully Secured With Approx. 300 Free Unlimited Underground Parking For Your Clients. Ttc At Door, Close To Highway401 & Scarborough Town Centre. Professionally Finished Private Offices, Two Larger Offices, Side By Side, Each @ $750+Hst/Mo. Possibility Of Opening Dividing Wall To Make It Into One Larger Office. Bright With Large Window & Furnished Reception Area. Fully Carpeted, Availability Of Boardroom, Equipped Staff Lunch Room, Mail & Copy/Print Area. Suitable For Law Office, Travel Agency, Accountant, Mortgage Agents And Any Other Consultant Office *Some Office Furniture May Be Available *Office Space Area Is Approximate. (id:60365)

