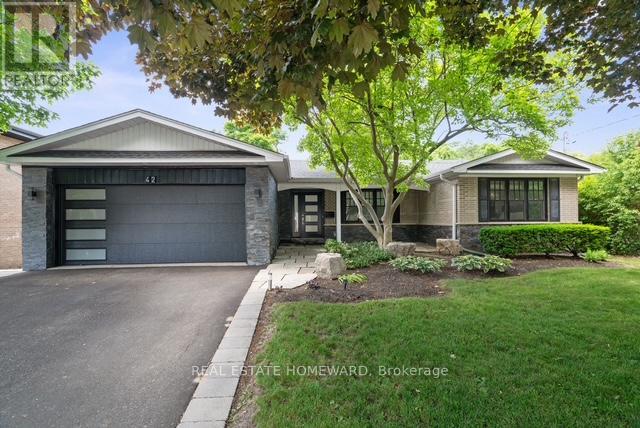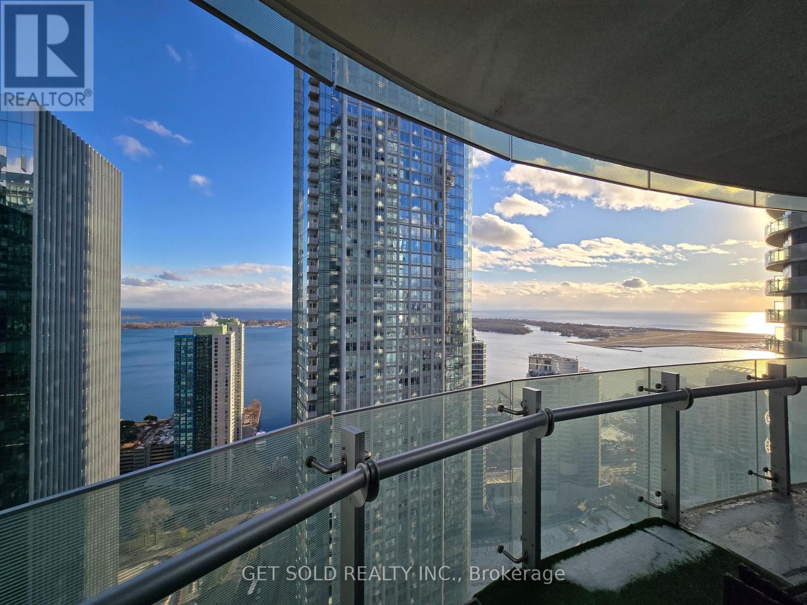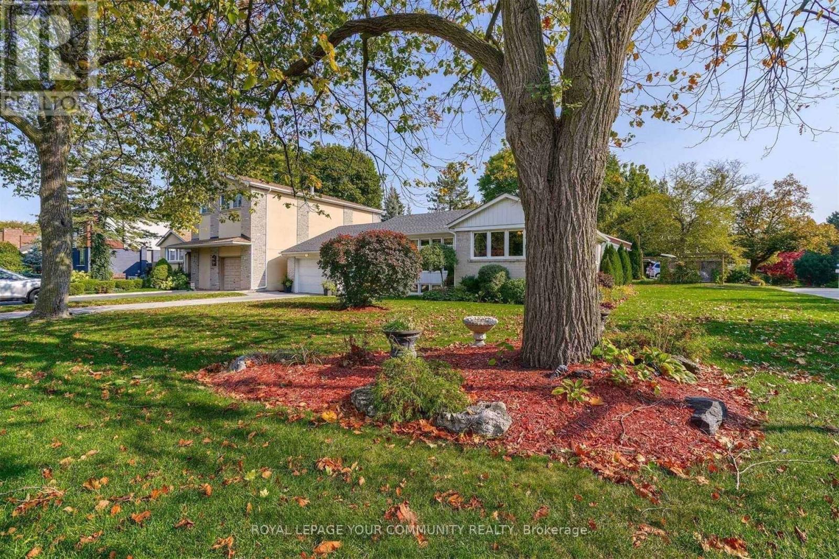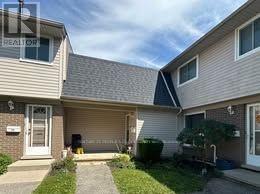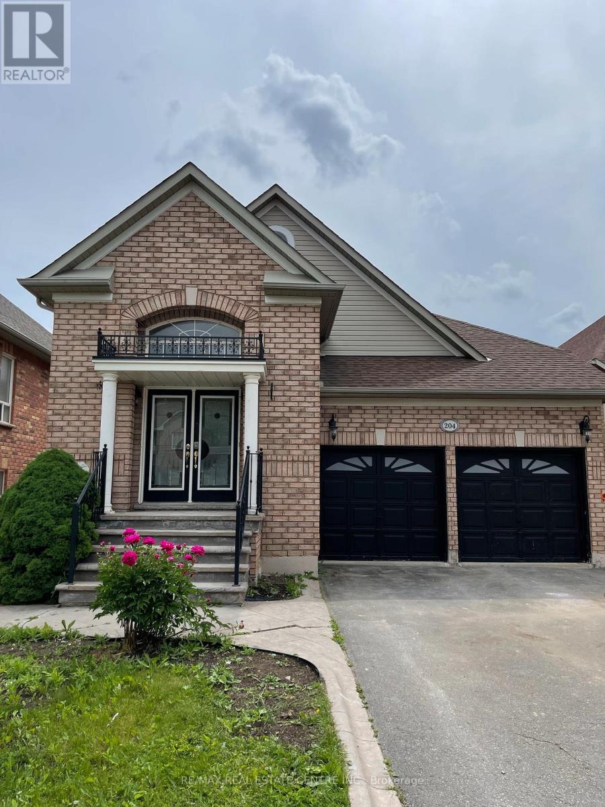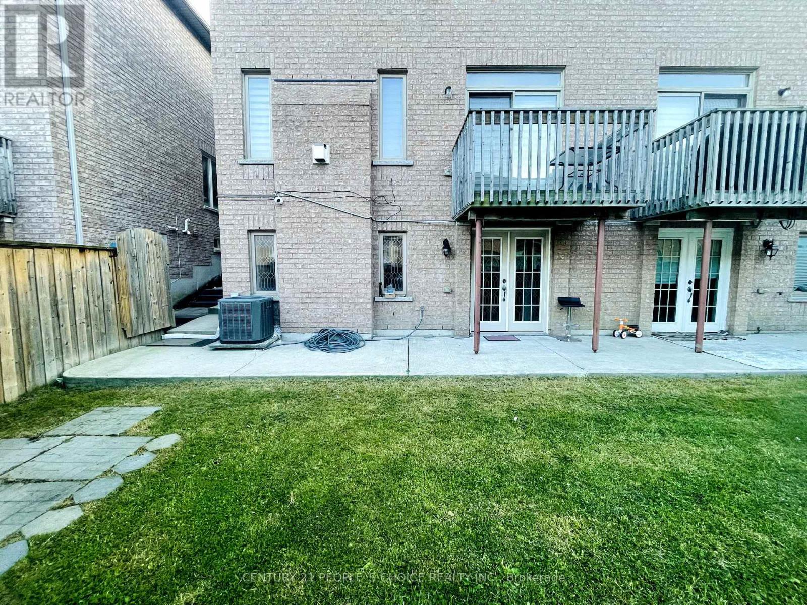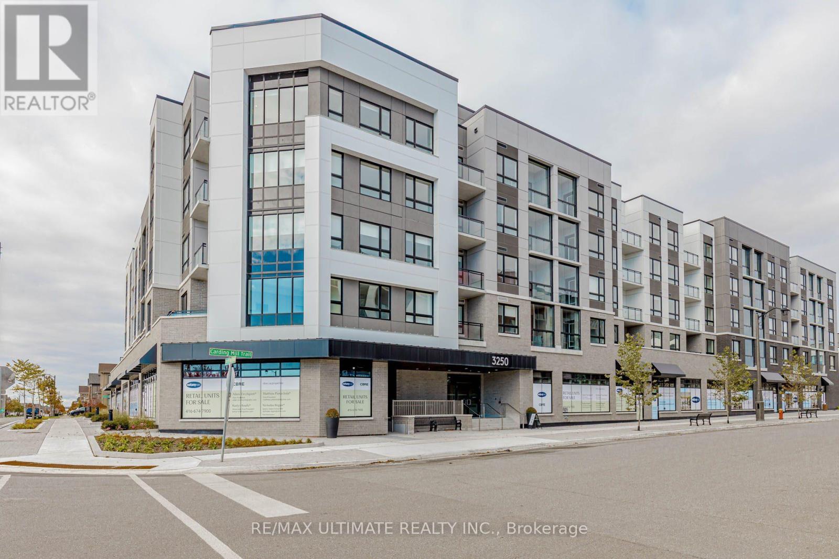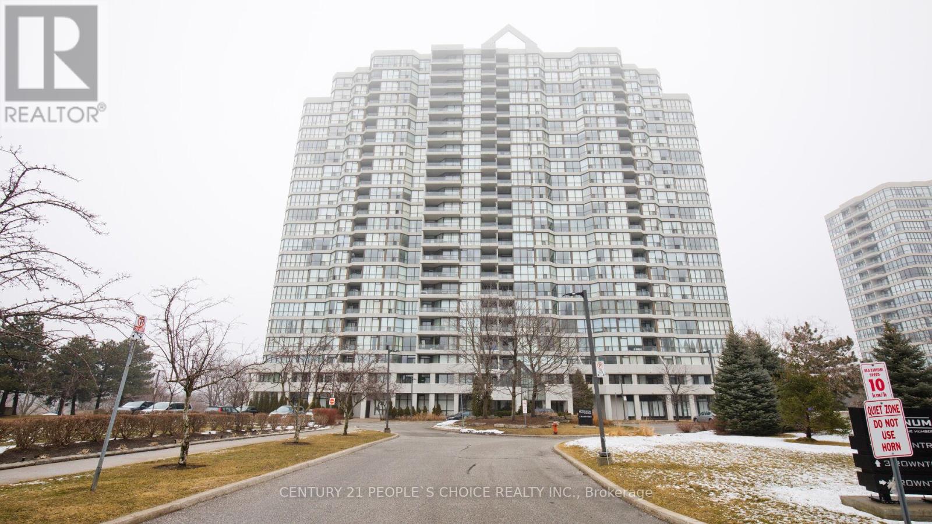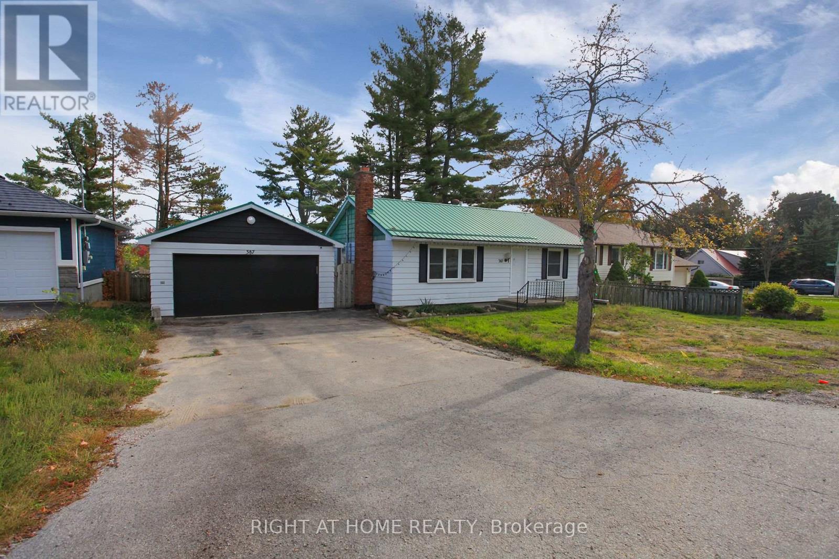42 Heathview Avenue
Toronto, Ontario
This stunning FULLY FURNISHED (Utilities Included - Short Term Lease) 4-bedroom, 3-bathroom home is nestled on a large, mature treed ravine lot, offering both privacy and breathtaking natural views. With a spacious open-concept design and large windows throughout, the home is flooded with natural light, creating a warm and inviting atmosphere. The walkout basement provides additional living space and direct access to the beautifully landscaped backyard, which features an in-ground pool and a relaxing hot tub-perfect for entertaining or unwinding in your private oasis. The master suite is a true retreat, complete with a spa-like ensuite, while the other bedrooms are generously sized, providing ample space for a growing family. Conveniently, the property offers a 1-car garage with parking for 3 more vehicles in the driveway. Ideal for those who appreciate both comfort and luxury, this home is a rare find. Available from Dec 27th 2025 to May 31st TBD ONLY! Owner moving back in. (id:60365)
3803 - 14 York Street
Toronto, Ontario
Corner Suite With Spectacular South-East Views Of The Lake And Cit. 983 sqft of Living Space Includes 3 Bedrooms, 2 Full Bathrooms, Study & Ensuite Laundry. 9Ft Smooth Ceilings. Building Allows for Short Term Rentals; Unit is AirBnB Ready. Direct Access To Underground Path; Walking Distance to CN Towner, Rogers Centre, Scotiabank Arena. (id:60365)
1 Yewfield Crescent
Toronto, Ontario
Whether you're seeking a family abode, a tranquil retirement space, or an investment opportunity, a 3 + 1 bedroom bungalow in Banbury checks many boxes. The combination of spaciousness, modern design, and community charm makes it an attractive option for prospective buyers or renters. Inground Pool for Entertainment, Quiet & Private Street. Banbury is renowned for its rich history and community spirit while it boasts a variety of amenities, including shops, restaurants, and recreational spaces. The picturesque countryside surrounding the town provides ample opportunities for outdoor activities such as walking, cycling, and exploring nature. Please note: The home is currently tenanted. All photos reflect the property when it was previously/virtually staged (id:60365)
23 - 88 Avonwood Drive
Stratford, Ontario
Opportunity to live in this Beautiful 2+1 Bedroom Bungalow with Rare Finished Basement Walk-out to Oversized Fenced Backyard. Strategically located just steps away from all Amenities like Walmart, Stratford Mall, Food basics, Zehrs, Canadian Tire, Grocery stores, Restaurants, Country Club golf course and so much more. (id:60365)
204 Van Scott (Basement) Drive
Brampton, Ontario
Legal basement apartment available for rent immediately. 2 bedrooms, 1 full washroom. Decent size living room. Laundry on same floor. Full access to backyard. Very quiet neighborhood. 2 car parking spots. Tenants to pay 30% utilities. (id:60365)
Finished Bsmt - 5551 Meadowcrest Avenue
Mississauga, Ontario
Walkout, Furnished, beautifully maintained basement apartment. This bright 1-bedroom, 1- washroom unit features an open-concept layout, a private entrance, and direct access to a clean, well-kept backyard. Enjoy a professionally finished kitchen and bathroom, generous natural light, and a comfortable living area designed for everyday convenience. Located in a prime neighborhood close to transit, grocery stores, Ridgeway Plaza, cafés, and restaurants. Shared driveway parking is included. Perfect for a single working professional or a couple. Tenant will be responsible for 30% of Utilities. (id:60365)
1201 - 4 Kings Cross Road
Brampton, Ontario
bright & Spacious 3 Bedrooms, 2 Washroom Condo At A Great Price & Location. This Elegant Corner Unit Has Everything Your Family Desires. Open Concept Living & Dining Area, Spacious Kitchen W/Appliances. Master Bed W/ 2-Piece Ensuite, Good Size Bedrooms W/ Windows With Lots Of Sunlight, Large Balcony W/ Beautiful Views Of The City. Very Low Maintenance Fee Compared To Surrounding Area, Covers All Utilities & High-Speed Internet. Comes With An Ensuite Storage **EXTRAS** Fridge, Stove, Dish Washer, Ensuite Washer & Dryer, Range Hood, Electric Light Fixtures. Minutes To Bramalea City Centre, Bus Terminal, Parks, Schools, Groceries, Restaurants And Hwy 410. (id:60365)
9 Ontario Street W
Mississauga, Ontario
Nestled in the vibrant heart of Streetsville, this rare and spacious 4+1 bedroom detached home offers the perfect blend of comfort, style, and convenience. Recently renovated throughout, this bright residence features hardwood floors on the main and second levels, a modern kitchen with quartz countertops, and beautifully updated bathrooms. The inviting primary suite boasts a 4-piece ensuite and a walk-out to a private balcony. Three additional generously sized bedrooms and another 4-piece bath complete the upper level. The finished basement provides even more living space with a large family room, an additional bedroom, and a 3-piece bathroom - ideal for extended family or guests. Situated just steps from Queen St. S., this property enjoys C4-39 zoning, offering potential for conversion to commercial use. Walk to the Streetsville GO Station, community center, shops, restaurants, pubs, grocery stores, amenities, and top-rated schools. Easy access to Highways 401, 403, and 407 makes commuting a breeze. Key Features:- 4 spacious bedrooms + 1 bedroom in basement- 3.5 baths, including renovated 4-piece ensuite- Hardwood floors on main & 2nd level; laminate in basement- Updated kitchen with quartz countertops- Finished basement with family room and 3-pc bath- Walk-out balcony from primary bedroom- Potential for commercial use (C4-39 zoning)- Prime walkable location near GO, shops, schools & cafes. A beautifully updated home in one of Streetsville's most desirable locations - perfect for families, professionals, or those seeking mixed-use potential. (id:60365)
3904 - 70 Annie Craig Drive
Toronto, Ontario
Luxurious executive corner suite on the 39th Floor! Experience the ultimate resort lifestyle in this absolutely stunning luxury condo at Vita On The Lake, offering 1170 sq ft of interior space plus exterior wrap-around balcony, complete with hotel-style amenities. This spacious unit features 2 Full Ensuite Bedrooms and 1 powder room (2 Bed, 3 Bath total). Two Bedrooms, Two Walk-In Closets, Full Laundry Room, 1 Parking Spot. Upgraded Finishes, The open-concept living and dining area is bright and open with floor-to-ceiling windows and upgraded light fixtures throughout. The kitchen is equipped with high-end stainless steel appliances, including an induction cooktop and wine cooler. Enjoy panoramic water and city views that elevate everyday living. Experience breathtaking sunsets. Steps to the waterfront, Prestigious Vita on the Lake, scenic trails, and parks, with easy access to the Gardiner Expressway, QEW, Hwy 427, Mimico GO Station, downtown Toronto, and Pearson International Airport. (id:60365)
232 - 3250 Carding Hill Trail
Oakville, Ontario
Discover upscale living in Oakville's coveted Preserve community! Introducing Unit 232, a pristine, never-lived-in 1+1 suite that brings together modern design, quality finishes and a location that truly delivers. Step into an open-concept living and dining area where sleek flooring flows seamlessly and a wall of windows infuses the space with natural light. The designer kitchen showcases quartz countertops, custom cabinetry and stainless-steel appliances. From the living space step outside to your private balcony - perfect for relaxing or entertaining. The primary suite features a well-proportioned layout and generous closet space. The den offers flexibility for guests or work-from-home. Underground parking are included for your convenience. The building elevates condo living: boutique scale, premium amenities including fitness centre, party room, outdoor terrace, and concierge. High-end finishes throughout. Located in one of Oakville's fastest-growing neighbourhoods, you'll be minutes from green space, shopping, dining and transit - while still enjoying quiet and comfort. Don't miss this opportunity to move into a brand-new high-quality residence that blends style, function and fabulous location. Please note that this property is not listed on Facebook Marketplace and Kijiji, any ads there are false and scams. (id:60365)
1805 - 3 Rowntree Road
Toronto, Ontario
Fantastic Building! Best on Rowntree! Beautifully maintained and fully renovated unit with breathtaking views. Includes an exclusive locker room and one parking space. Walk-out balcony from the master bedroom :Finch West LRT coming soon (expected 2025)High-end amenities: indoor and outdoor pools, spa, jacuzzi, table tennis, bicycle trails24-hour security at entrance and inside building All corridors currently being renovated with already collected funds (expected completion July. All existing light fixtures, stainless steel fridge, stove, and range hood, washer, and dryer.Enjoy resort-style living with pool, gym, sauna, and party room. Close to schools, parks, shopping, ravine, river, and public transit. (id:60365)
Lower Level - 387 Edgehill Drive
Barrie, Ontario
In the very good location on barrie Recently renovated house on Edgehill Drive including one bedroom on lower level and two car parking spot on driveway. (id:60365)

