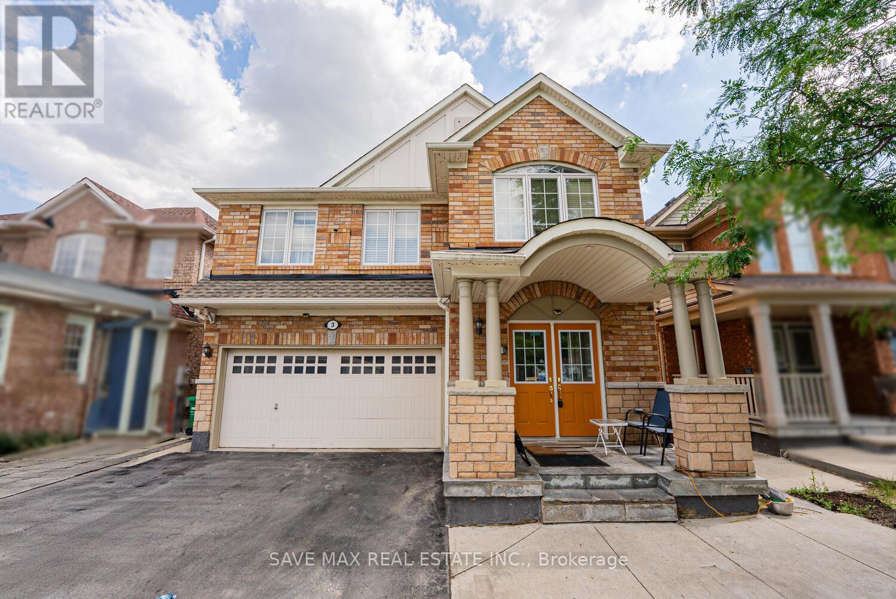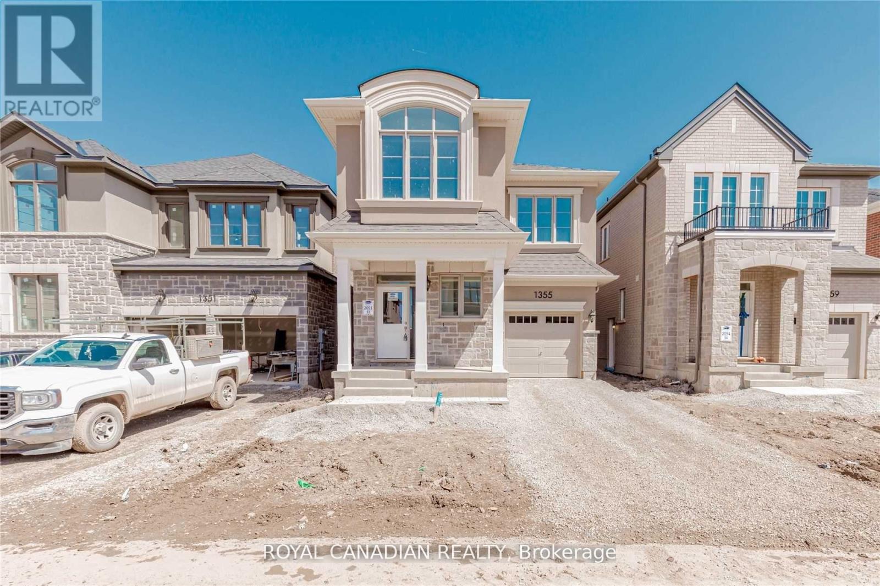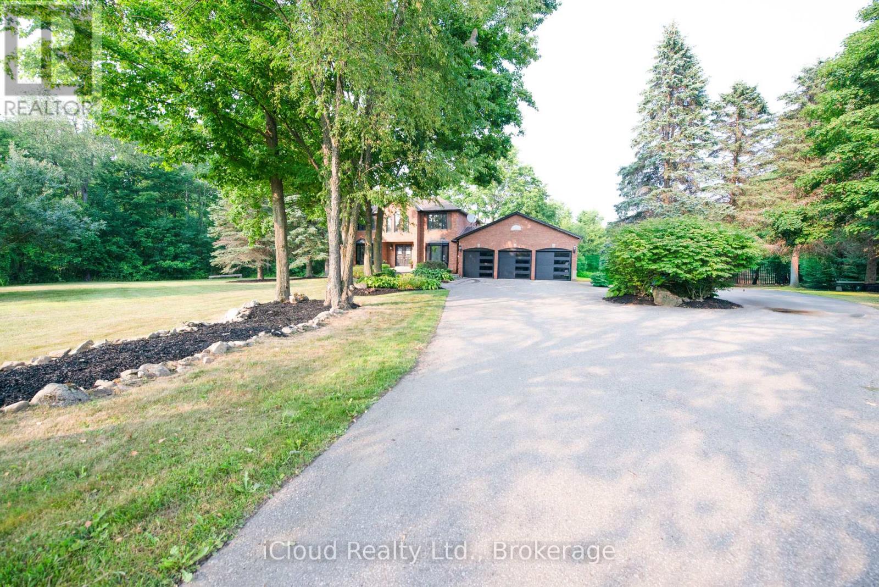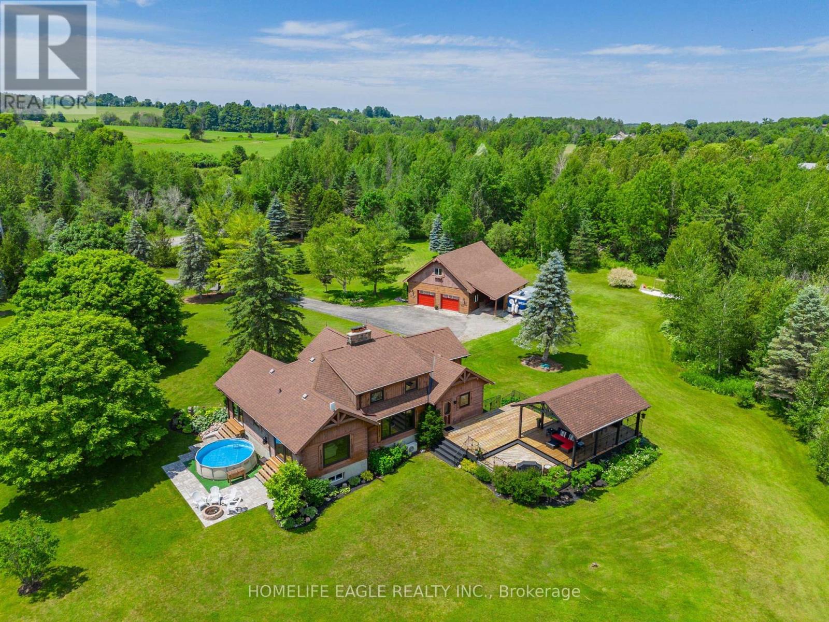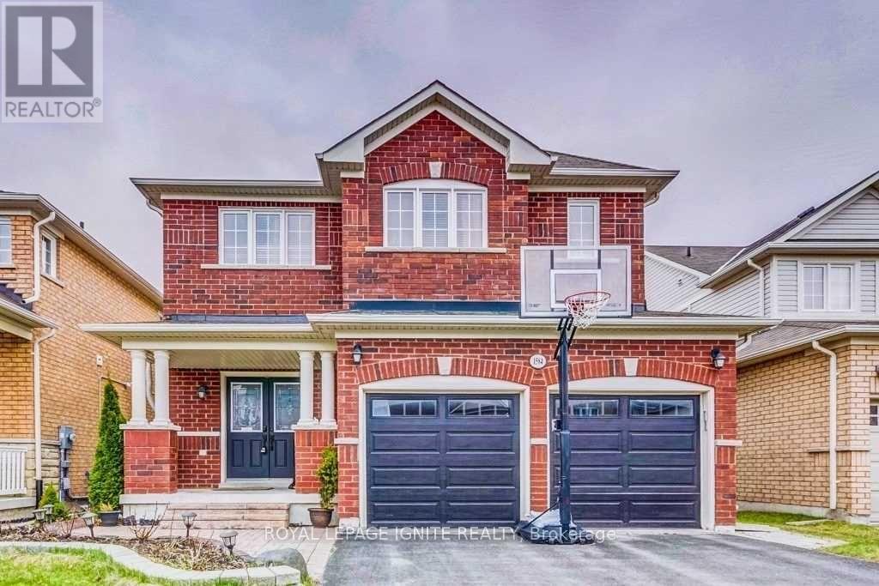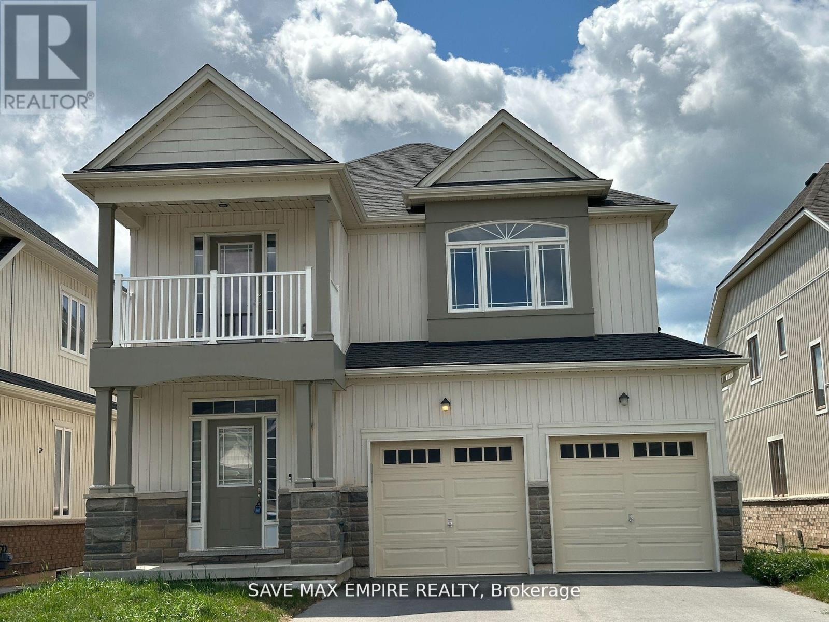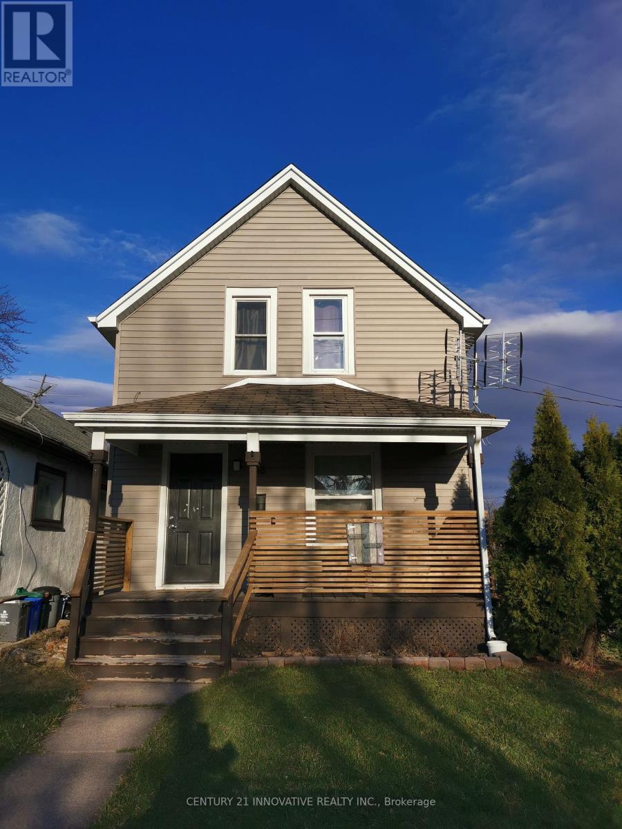2nd Fl - 35 Cloverdale Road
Toronto, Ontario
Two-story unit with 2 bedrooms, 2 bathrooms features a terrace on the 2nd floor and a private rooftop terrace. This property features a functional layout with open living and dining space, one bedroom, and a full bathroom. The upper level provides an extra-large bedroom with an ensuite bath, including a double sink, and access to the rooftop terrace. Neighbourhood Features: Located near St. Clair Avenue West with access to public transit, including the 512 streetcar and bus routes. Close to SADRA Park, St. Clair/Silverthorn Library, local schools including General Mercer Jr. PS and Carleton Village Jr./Sr. PS, as well as shops, grocery stores, and restaurants along St. Clair Avenue. (id:60365)
3 Gander Crescent
Brampton, Ontario
The house is located in the Vales Of Castlemore, which is a very quiet, family-friendly, desirable neighborhood near top-rated schools, parks, transit, shopping, and a few minutes from major highways. It's a 5-bedroom+2 detached home. The primary suite has a walk-in closet and a 4-piece ensuite. The home also features a fully self- sufficient unit with kitchen, bathroom, bedroom, and living space, separate entrance, and separate laundry. 2nd room can be used as storage or bedroom and Approx 6 total parking spots. (id:60365)
1193 Ingledene Drive
Oakville, Ontario
Exceptional Opportunity In Desirable Northeast Oakville. Semi-Detached Bungalow On Large Private Mature Fenced Property Located On Family-Friendly Cul-De-Sac. Home Features Bright Spacious Layout, Good-Sized Bedrooms With Eat-In Kitchen, Finished Lower Level With In-Law Suite, Above-Grade Windows And Separate Entrance. House Has Been Well-Maintained With Many Updates And Upgrades Over The Years. Furnace, Air Conditioning And Hot Water Tank (Owned) Approximately 7 Years Old. Large Garage 16 x 24 With Extra Wide Long Driveway. Hardwood Under Main Floor Broadloom. Several Area Schools Within Walking Distance, Falgarwood Public School, Sheridan Public School, Holy Family Catholic Elementary, And Iroquois Ridge High School. Enjoy The Many Parks, Nature Trails, Public Swimming Pool, Tennis Courts, Transit, Shopping, Restaurants, And Cafes In This Wonderful Mature Area. Conveniently Located To Sheridan College, Iroquois Ridge Community Center, Major Shopping, QEW 403 And 407 Highways. (id:60365)
1355 Lobelia Crescent
Milton, Ontario
Modern 4-bedroom, 3.5-bathroom detached home with 2,178 sq. ft. of living space available for lease in Milton's sought-after Soleil neighbourhood. Featuring a stylish open-concept kitchen with built-in wall oven, 9 ft ceilings, oak staircase, and a spacious primary bedroom with upgraded ensuite and walk-in closet, this home offers comfort and elegance. Enjoy the convenience of second-floor laundry, proximity to parks, shopping, and all amenities, plus walking distance to both public and Catholic elementary schools. (id:60365)
27 Briarwood Drive
Caledon, Ontario
Gorgeous Detached Two-Story Home Situated On 2.52 Acres Of stunningly landscaped Land; This property offers 4 +1 generously sized bedrooms. Each bedroom is bright and features closet organizers. This home is perfectly suited for an in-law suite - offering 2 Kitchens, a 3 Car Garage and a circular driveway that parks 11+ Cars. The home has been updated with brand new flooring throughout (2025). It Boasts a new master ensuite, main bath , basement bathroom and powder room (2025). The 24 X 36 L-shaped In-ground pool is heated and recently fitted with a new liner and pump. The Pool is also surrounded by Wrought-Iron Fencing and a gorgeous garden that creates the perfect oasis. The roof was updated with new eavestroughs and downspouts. The home also boasts an Incredible Kitchen with Granite Counter Tops, Large Center Island, S/S Appliances & breakfast area. The Kitchen overlooks the pool and garden. Access the huge wooden Deck from the Kitchen and family room. The Extended Mudroom is the perfect place to transition from Pool and can serve as a separate entrance to the basement suite. (id:60365)
67 Ellesmere Street
Richmond Hill, Ontario
Nestled In Langstaff, one of Richmond Hill most safe, convenient, and family-friendly neighborhoods, this well maintained & upgraded end unit townhouse with finish basement home offers an exceptional blend of comfort, convenience, and community living. Bright & spacious living spaces with wide side yard. Owner has occupied for the last 15 years. Absolute move-in condition .Hardwood floor throughout. Back on & adjacent to green space .East facing backyard with stunning view .Sun-filled & southern exposure windows at living room. Open concept kitchen with extra pantry cabinet .Professional finished Basement with Library & heated flooring. Family room with fireplace .School bus available. En-suite master bedroom/walk-in closet. Top school zoon: St Robert Catholic High School( Ranked No 2 In Ontario), St John Paul II Catholic Elementary School(84/1219), Charles Howitt Public School. Steps to Yonge street, Viva Blue, Hillcrest Mall, T & T Supermarket, Walmarkt, restaurants ,Etc. Live In a vibrant & super convenient & decent community. A truly gem place to called it the sweet home. (id:60365)
13551 Concession 5 Road
Uxbridge, Ontario
The Perfect 3+1 Bedroom & 3 Bathroom Custom Log Home *Situated On 50 Acres* Half Acre Natural Spring Fed Stocked Pond* Scenic Views, Walking Trails & Abundant Wildlife* Enjoy 4,147 Sqft Of Luxury Living Space* Grand Foyer W/ 16Ft High Ceilings *Custom Chandelier* Granite Stone Double Sided Fireplace Wall* Open Concept Living W/ Newer Panoramic Windows Overlooking Green Space In All Key Areas* New Chef's Kitchen W/ Custom Cabinetry *Two Tone Color Design* Large Centre Island W/ Quartz Counters & Matching Backsplash* Ample Storage W/ 2 Pantries & Custom 24x48 Tiles* Family Room Walk Out To Interlocked Fire Pit Sitting Area* Custom Sliding Doors* Primary Bedroom W/ Massive Window Overlooking Pond *Walk Out To Yard* Large Closet Space *4Pc Ensuite* Second Bedroom W/ Large Closet Space & Picture Window* 2 Full Baths On Main Floor* Multi Functional Loft Space W/ Dedicated Office Space *Custom Light Fixture* 3rd Bedroom W/ Dbl Closet & Window* Large Mudroom W/ Vaulted Ceilings & Large Bay Window* Multi-Functional Finished Basement W/ Large Windows Throughout *Built In Speakers* Large Bar Area W/ Sitting *Perfect For Entertainment* 4th Bedroom In Basement W/ Large Window, Closet Space & Direct Access To 4Pc Bathroom* Geothermal Heat Source *Save Thousands On You Heating* Custom 1,350 Sqft Sun Deck W/ Massive 445 Sqft Gazebo Overlooking Pond & Greenspace* 3 Car Detached Garage W/ Heated Workshop* Hydro Supplied To Detached Garage & 2nd Storey Loft Space* Endless Potential* Move In Ready *True Home Oasis* **EXTRAS** 1,980 Sqft Garage Built In 2003* 445 Sqft Gazebo Built In 2005* 200 AMPS Control Panel (Main Panel) Pony Panel In Garage* High Speed Bell Internet* School Bus Route* Poured Concrete Foundation* Electrical Rough-In For Pump In Pond* All Newer Windows (90%) *Newer Sliding Doors *Newer Chimney Vents *Newer Shingles On Gazebo* Must See! Don't Miss! (id:60365)
708 - 135 Pond Drive
Markham, Ontario
Stunning and Spacious 2 Bedroom Corner Condo Unit Located In the Desirable Commerce Valley! Functional Split Bedroom Layout W/ Unobstructed North West View. Bright Unit W/ Lots of Natural Lighting. Open Concept Living & Dining Room with Windows. Kitchen with Stainless Steel Appliances and Breakfast Bar. Large Primary Bedroom with W/I Closet and 4 Pc Ensuite. Conveniently Located. Close To Hwy 407, Hwy 404, Shopping, Public Transit, Banks, Restaurants, Amenities & More! A Must See! (id:60365)
Bsmnt - 1584 Quail Run Drive
Oshawa, Ontario
Basement Apartment with 2 large bedrooms, separate Entrance, separate Ensuite Laundry Situated In Family-Friendly High Demand North Oshawa. Backing On to Park, School, Walking Trls Via Pond, Community Centre. Featuring open Concept Layout - Modern Kitchen With S/S Appliances, Led Pot Lights Thrt, Laminate Floors, One washroom. 1 Parking Space Driveway. Quick Commute to Durham College and Uoit, Transit. Near Many Schools, Park, Wal mart Shopping Centers. (id:60365)
Bsmt - 597 Conacher Drive
Toronto, Ontario
Welcome to 597 Conacher Drive - a Rare Gem! Located In A Vibrant Highly Desired North York Neighbourhood. Nestled on a Quiet Street with No Sidewalk And Close To All The Amenities (Schools, TTC, Parks, Library, Rec). Fully Renovated featuring 3 bedrooms, full washrooms, tall ceiling, spacious and open concept. (id:60365)
1499 Marina Drive
Fort Erie, Ontario
Nestled in a tranquil neighborhood, this stunning 4-bedroom, 3.5-bathroom home offers both luxury and convenience. The spacious upstairs den, complete with a balcony, is perfect for a home office or a quiet retreat. The practical layout includes an upstairs laundry room for added ease. The home boasts a separate formal dining room, ideal for hosting dinners and special occasions. A double car garage and a huge driveway provide ample parking space. This property combines comfort, functionality, and style, making it an ideal place to call home. (id:60365)
68 Duncan Street
Welland, Ontario
Only 3 Mins From The Highway, This 3 Bed, 2 Bath, 2-Storey Home Is Near Schools, Parks & Shopping! Main Floor Features Open Concept Living With 2 Piece Bath & Laundry & An Office/Rec Room W/ Its Own Entrance! Kitchen Features An Island, Butcher Block Counter & Breakfast Bar. Second Floor Offers 3 Beds & A Nicely Updated 4 Piece Bath With Ceramic Wall Decor. Single Car Attached Garage & Fully Fenced Yard Too! The last tenants loved the place so much that they lived here for over 3 years! We're confident, you'll love living in this space as much as they did! (id:60365)


