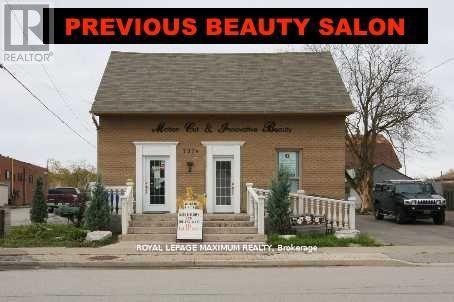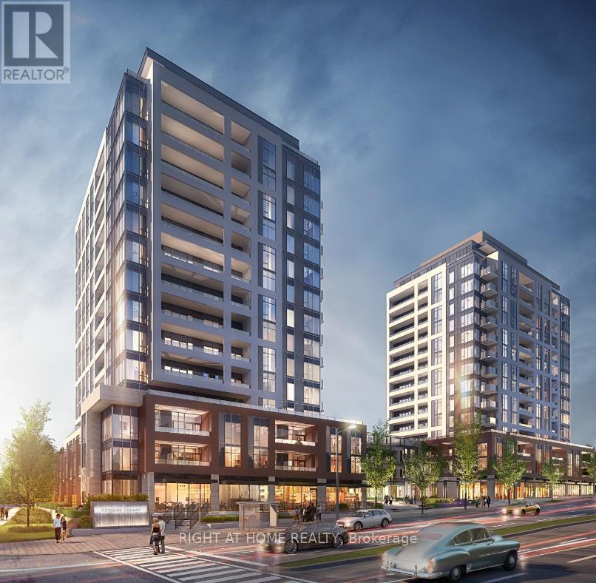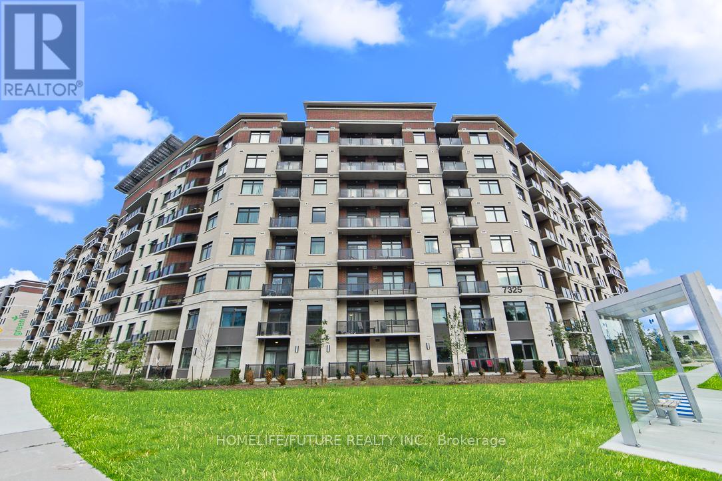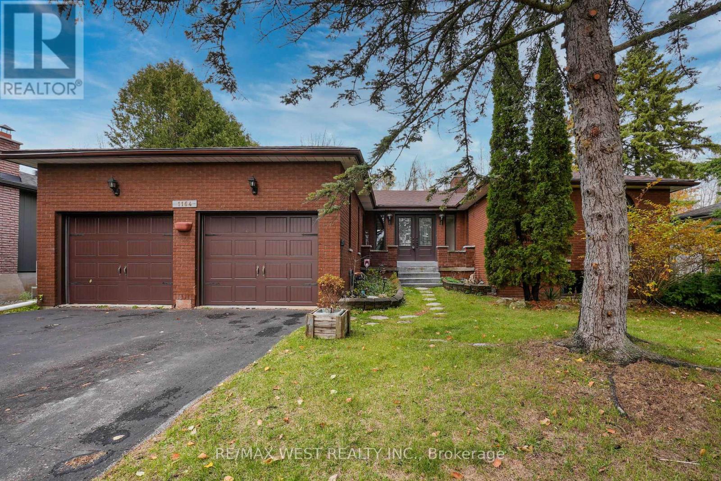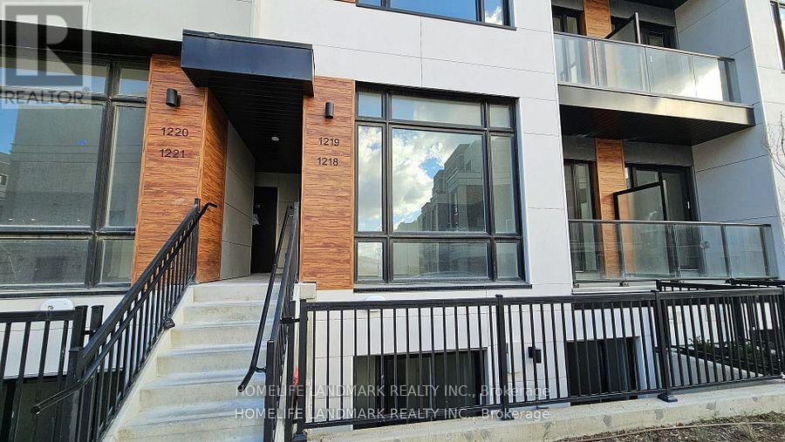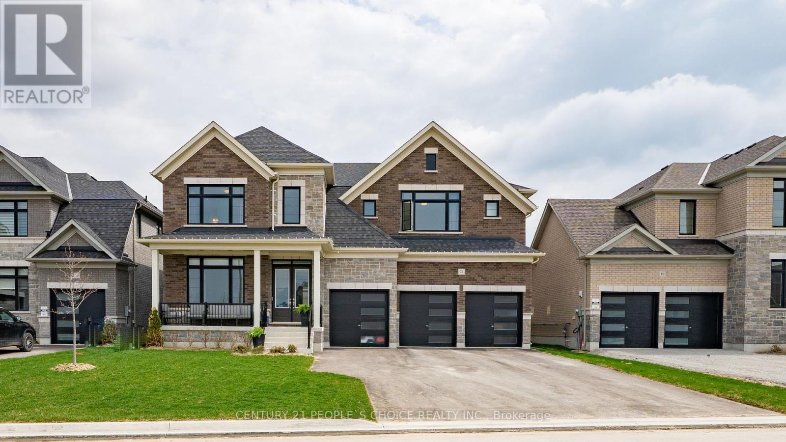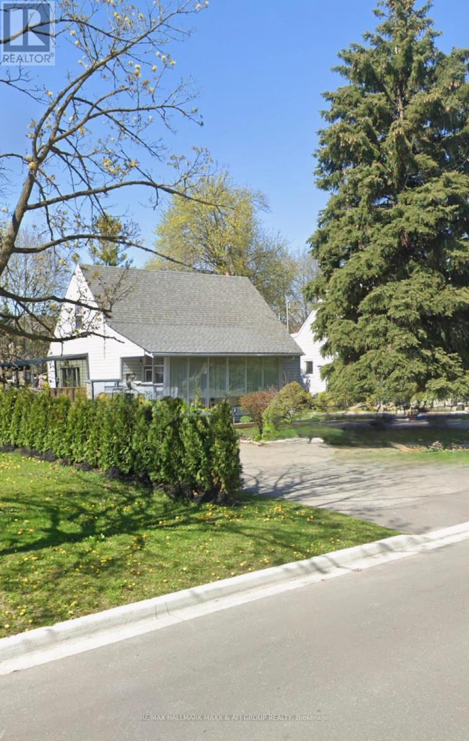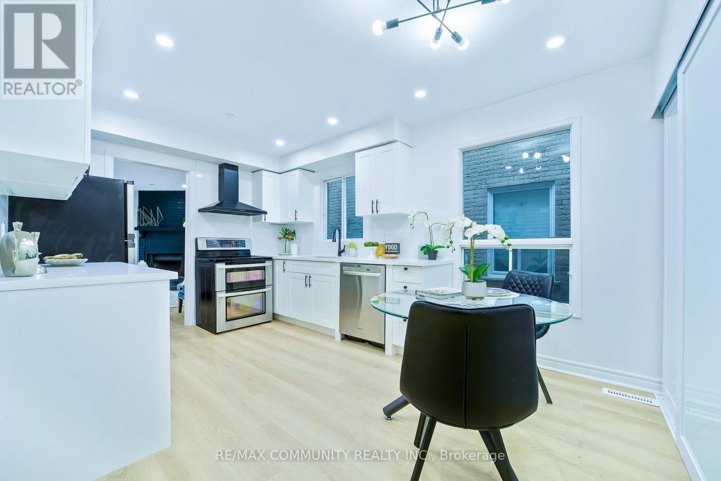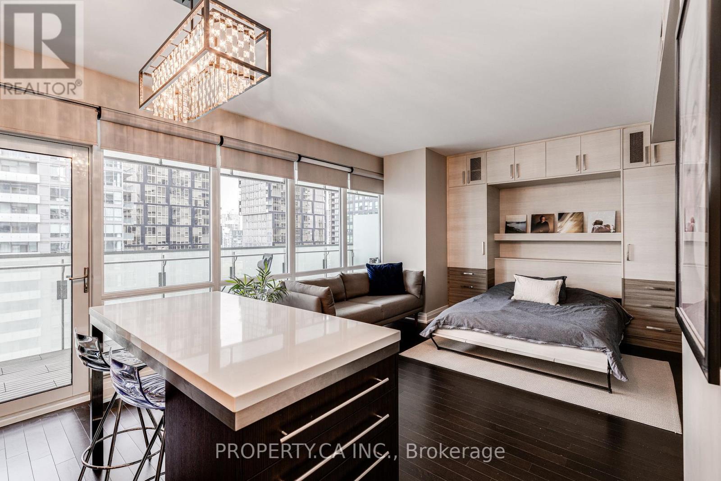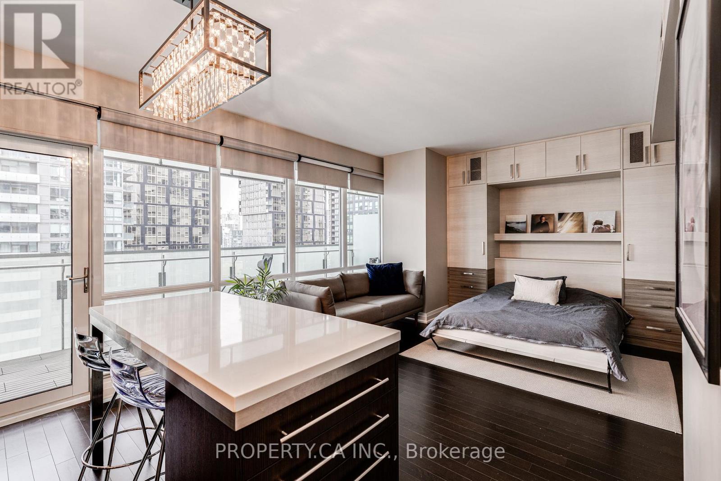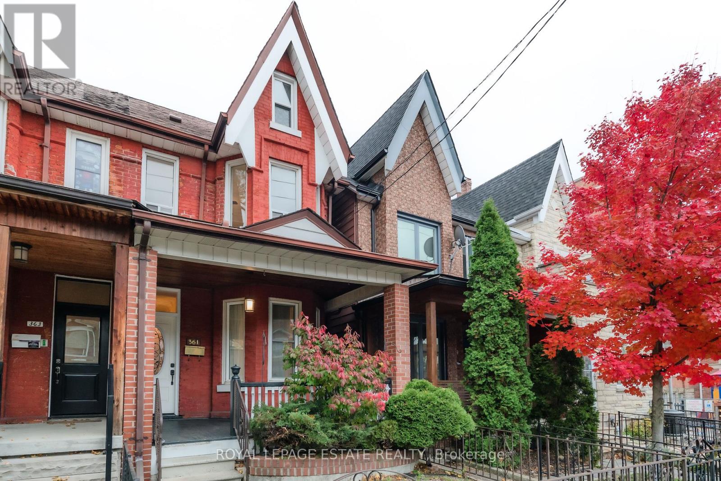Main - 7974 Kipling Avenue
Vaughan, Ontario
\\\\Fabulous Main Street Exposure\\\\Corner of Kipling & Woodbridge Avenue & Burton's Lane\\\\Wheelchair Accessible\\\\Newly Renovated - BeautIfully freshly paved parking lot\\\\Next to Nino D'aversa Bakery\\\\Previous Beauty Salon\\\\Main Floor & Basement\\\\2 - 3 Piece Washrooms\\\\OFFICE, BUSINESS OR PROFESSIONAL: Means the use of a building or part of a building in which one or more persons are employed in the administration, direction or management of a business, agency, brokerage or organization, or by professionally qualified persons and their support staff, and shall include but not be limited to an office of a regulated health professional, lawyer, dentist, architect, engineer, stock broker, accountant, real estate or insurance agency, veterinarian or a similar professional person's office but shall not include a veterinary clinic\\\\PERSONAL SERVICE SHOP: Means a building or part of a building in which persons are employed in furnishing services administering to the individual and personal needs of persons, and includes a barber shop, a hair and beauty parlour, a massage services establishment conducted by a registered massage therapist, a shoe repair shop, a tanning salon, a tattoo and piercing parlour, a tailor or seamstress establishment, a Laundromat, a dry-cleaning depot, a formal wear shop and other similar services, but shall not include a body rub parlour. (id:60365)
A215 - 705 Davis Drive
Newmarket, Ontario
Absolutely loved this unit the moment you walk in. The space feels bright, modern, and extremely well-designed. The 1 + Den layout is perfect-the den is large enough very comfortable home office. The south-facing exposure brings in beautiful natural light all day.The kitchen looks sleek with its quartz counters, stainless steel appliances, and clean finishes. The ceilings feel high, and the laminate flooring throughout gives it a stylish, upscale look. The balcony is a huge bonus, making it feel private and peaceful.The location is unbeatable-steps from Southlake Hospital, minutes to the GO Train, Highway 404, Costco, Upper Canada Mall, and everything in Newmarket. The building amenities really stand out: a great fitness centre, yoga area, party room, rooftop terrace with BBQ, pet wash station, and plenty of visitor parking.It truly feels like living in a brand-new, resort-style community. Modern, convenient, and very comfortable-a perfect home for professionals looking for quality and convenience." (id:60365)
333 - 7325 Markham Road
Markham, Ontario
Welcome To This Stunning Spacious 2 Bedroom Plus Den And 2 Bathrooms Suite. Greenlife Energy Efficient Building, Maintained Unit. Low Utility Costs. Stainless Steel Appliances (Fridge, Stove, Dishwasher And Over The Range Microwave). Stack Washer And Dryer. Window Covering Included. Visitor Parking, One Underground Parking. Low Maintenance Fee. Games Room, Party Room, & Exercise Room. (id:60365)
1164 North Shore Drive
Innisfil, Ontario
Location, location! This sprawling all-brick bungalow backs directly onto Harbourview Golf and Country Club and is just steps from the beach - the perfect blend of relaxation and recreation. Nestled on a beautifully treed 75 x 150 ft lot, this solid home features 3+1 bedrooms, 3 baths, and a finished basement, offering plenty of space for family and guests. The living room/dining room impresses with cathedral windows and a natural stone two-sided fireplace. These create a stunning focal point and inviting atmosphere perfect for enjoying cozy evenings or dining and entertaining. The spacious primary suite located on the main level includes a private ensuite bath. Additionally, the finished basement includes a bedroom, bathroom and large rec room/family room with plenty of additional storage. Enjoy quiet mornings or lively backyard gatherings surrounded by nature. A large private driveway with no sidewalk provides ample parking. Just minutes to Cooks Bay, two marinas, golfing, the outlet mall, Hwy 400, and only 40mins to GTA. This home combines convenience with tranquility. Recent updates include electrical panel, roof shingles, front entry door, oversized garage doors, some basement windows, and a new garden shed. Don't miss out on this wonderful opportunity. Whether you're seeking a year-round family home or a peaceful weekend retreat, this beautiful Gilford bungalow is ready for your personal touch. (id:60365)
1218 - 8 David Eyer Road
Richmond Hill, Ontario
Prime Richmond Hill location, 2 Storey Stack Town with 2 Bed/2 Bath/extra Powder. 959 SF + 111 SF outdoor space, Contemporary Interior Design, Built In Fridge/DW/Cooktop/Oven, Backsplash, 10' Smooth Ceiling on Main level & 9' Smooth Ceiling on Lower Level, Built-in Fridge, Cooktop, Stove, Dishwasher, Range Hood, Front Loading Washer/Dryer, Internet, Laminated Flooring throughout, 1 Underground Parking, 1 Locker, Landscape Maintained by Property Management. (id:60365)
21 Wintergreen Lane
Adjala-Tosorontio, Ontario
Welcome to 21 Wintergreen Lane, a beautifully designed 3,850 sq. ft. detached luxury residence nestled in the heart of Colgans prestigious and family-friendly community. This executive home offers the perfect blend of sophistication, comfort, and high-end finishes throughout.Step inside to soaring 9-foot ceilings and a bright, open-concept layout adorned with rich hardwood flooring. The heart of the home is the gourmet upgraded kitchen, featuring granite countertops, a huge centre island, top-of-the-line appliances, and custom cabinetryideal for both everyday living and elegant entertaining.Upstairs, youll find four spacious bedrooms, each with access to a private or semi-private bathroom, ensuring comfort and convenience for the entire family. The five luxurious bathrooms are thoughtfully finished with premium fixtures and timeless design. Additional highlights include: Expansive 3-car garage with plenty of storage, Elegant living and dining areas perfect for hosting, High-end craftsmanship and attention to detail throughout, Set on a generous lot in a tranquil neighborhood, this home offers upscale suburban living just minutes from schools, parks, and commuter routes.Dont miss this rare opportunity to own one of Colgans finest homes. (id:60365)
54 Highland Park Boulevard E
Markham, Ontario
High Demand Neighborhood, Convenient Location, Newly painted, Steps To Schools, Parks, Ttc. , Quiet Location, Close To Amenities. This is a spacious four-bedroom house available for rent, complete with a semi finished basement. The home features three comfortable bedrooms with closets, a bright living room with large windows. The basement can be used as a recreation room, office, or guest area, providing extra living space. The property also includes in-unit laundry, a private backyard, and driveway parking. It is conveniently located near schools, shopping, and public transit, making it an excellent choice for families or professionals. Beautiful backyard with large Outdoor Pool and Garden shed, Walk To Yonge & Steeles, Steps To Public Transit. (id:60365)
89 Hewitt Crescent
Ajax, Ontario
Luxuriously renovated almost 2,000 sq. ft. home (plus finished basement), this 4+2 bedroom detached property (linked only at the garage) is just steps from Lake Ontario and the scenic Waterfront Trail. With nearly $100K spent on quality upgrades, this elegant home features hardwood flooring throughout, modern pot lights, fresh designer paint, and a show-stopping kitchen with quartz countertops, a full one-slab backsplash, stainless steel appliances, and a bright breakfast area. The custom sliding door adds style and function to the laundry space. The open-concept main floor flows seamlessly to a freshly painted deck and fully fenced backyard, perfect for morning coffee or summer gatherings. Upstairs offers four generous bedrooms, including a luxurious primary suite with double closets, a built-in shelf in the ensuite, and a spa-like 4-piece bath. The finished basement adds two additional rooms, ideal for a home office, gym, or extended family living. Accented by a statement chandelier and meticulous pride of ownership throughout. Ideally located near top-rated schools, parks, shopping, public transit, and just minutes to Hwy 401. This move-in-ready gem offers space, style, and exceptional value in a sought-after neighborhood. ** This is a linked property.** (id:60365)
2702 - 80 John Street
Toronto, Ontario
Just bring your suitcase and move right into this FULLY FURNISHED skyline retreat. With a fully stocked kitchen, stylish interiors, free wifi, everything is ready for you- no stress, no hassle. Welcome to the prestigious TIFF Tower, offering top-tier amenities including a swimming pool, fitness centre, theatre room, a stunning fire pit terrace & more. Located in the heart of Toronto's Entertainment District, you're just steps from the city's best dining, nightlife, concert venues, financial district and TTC transit. (id:60365)
2702 - 80 John Street
Toronto, Ontario
Just bring your suitcase and move right into this FULLY FURNISHED skyline retreat. With a fully stocked kitchen, stylish interiors, everything is ready for you- no stress, no hassle. Welcome to the prestigious TIFF Tower, offering top-tier amenities including a swimming pool, fitness centre, theatre room, a stunning fire pit terrace & more. Located in the heart of Toronto's Entertainment District, you're just steps from the city's best dining, nightlife, concert venues, financial district and TTC transit. (id:60365)
1 - 601 Old Orchard Grove
Toronto, Ontario
Renovated 2 Bedroom Main Floor Apt In A Duplex Within A Multi-Million Dollars Neighborhood In Bedford Park. Modern High-End Finishes Throughout, Quartz Counter Tops In Kitchen And Bathroom, Stainless Steel Appliances, Large Master Bedroom, Ensuite Laundry, Rain Shower, Led Pot Lights, Living Room Bay Window, Central Heat And A/C. Great Location W/ Parks, Schools, Hospital, No Frills, Pusateri's, Yorkdale Mall, Avenue Rd Shops, Hwy 401 & Allan Rd Expressway. (id:60365)
361 Brock Avenue
Toronto, Ontario
Whole house for rent! Welcome to this spacious and bright 2.5 storey home with 4 bedrooms and 2 bathrooms. Featuring an eat in kitchen, onsite laundry, a partially finished basement and private backyard. Large principle rooms an plenty of storage space! Enjoy sitting on the porch in the dynamic Brockton Village community, you'll love the eclectic mix of shops, cafés, and restaurants along Dundas West and College Street. Convenient transit options are steps away, with TTC routes connecting you quickly to downtown and surrounding neighbourhoods. Close to schools, parks, and community amenities, this location combines city living with a true neighbourhood feel. Tenant to pay heat and hydro. Portable dishwashers permitted. (id:60365)

