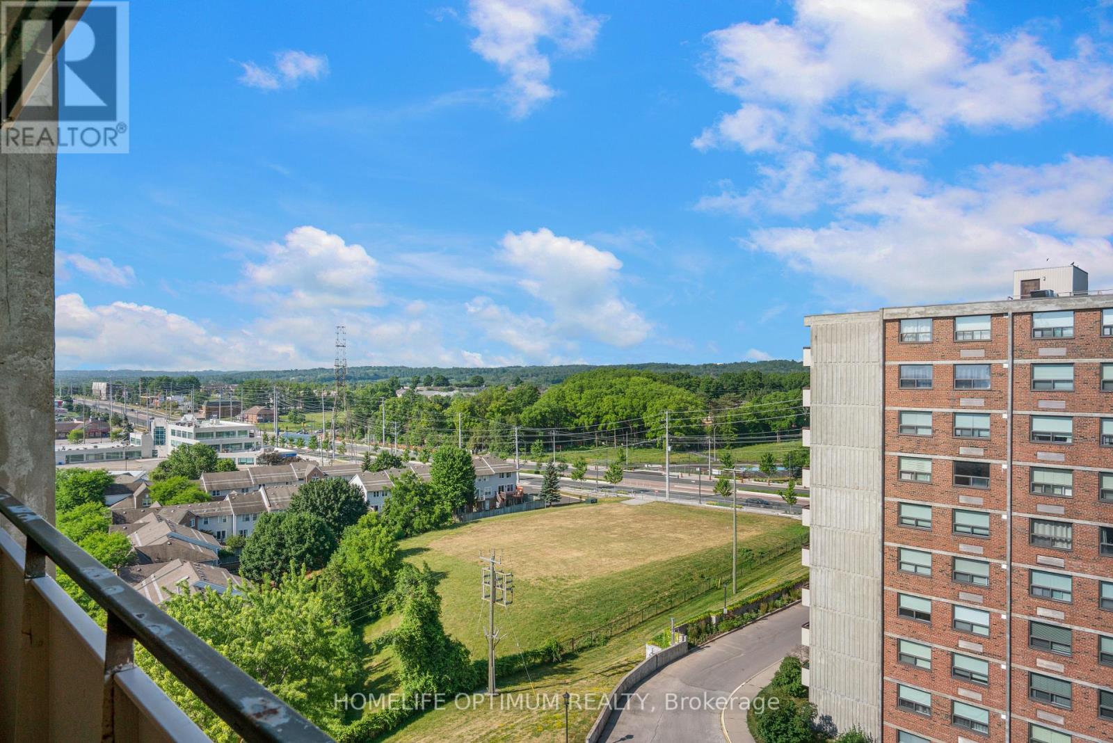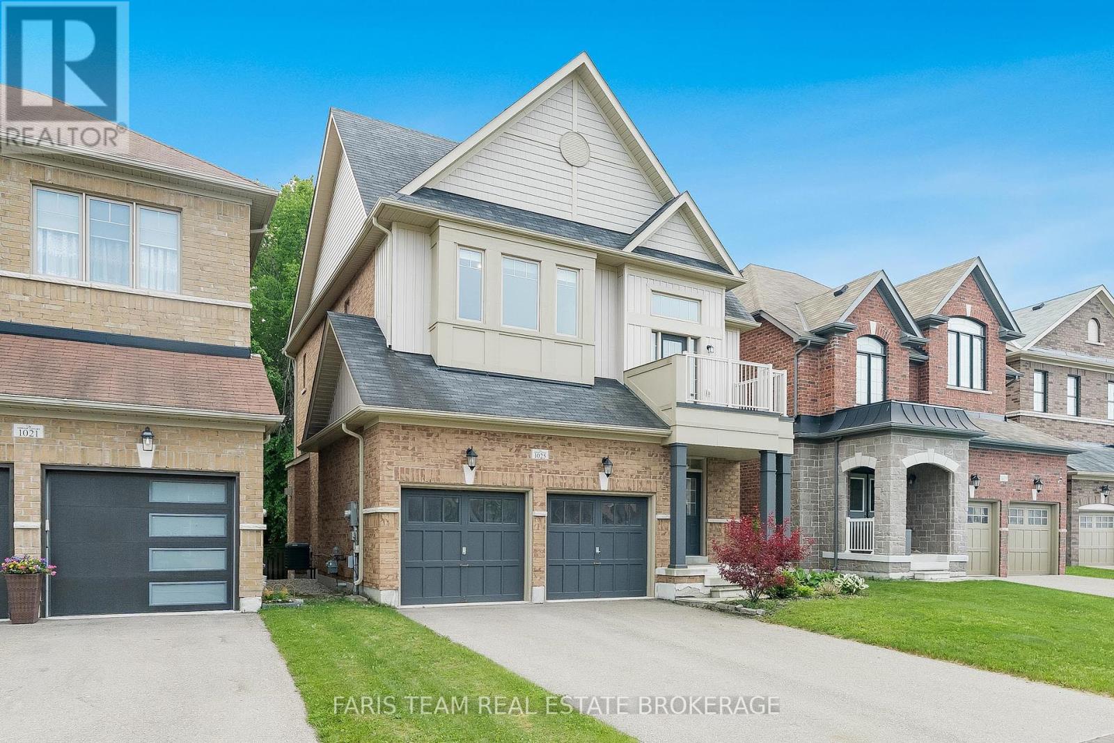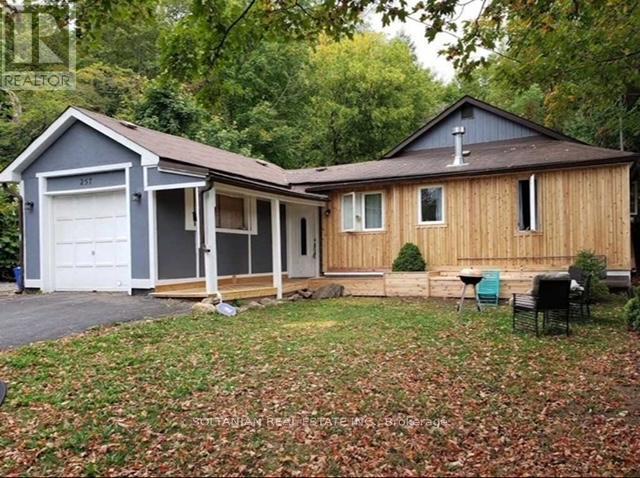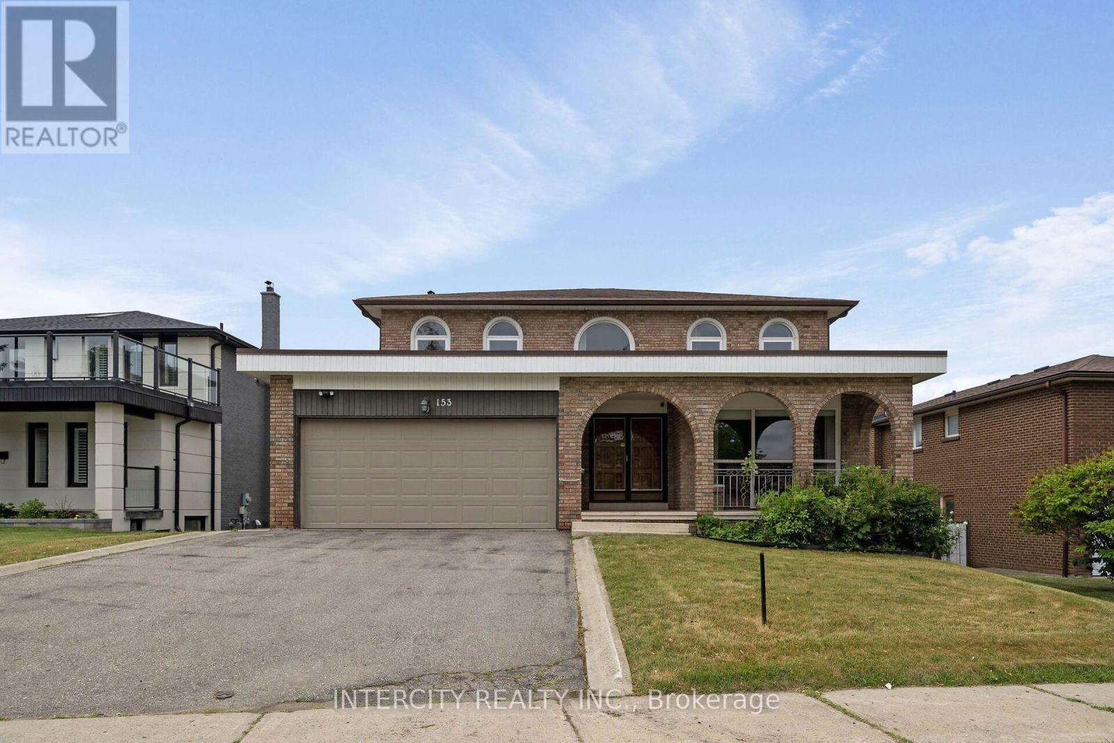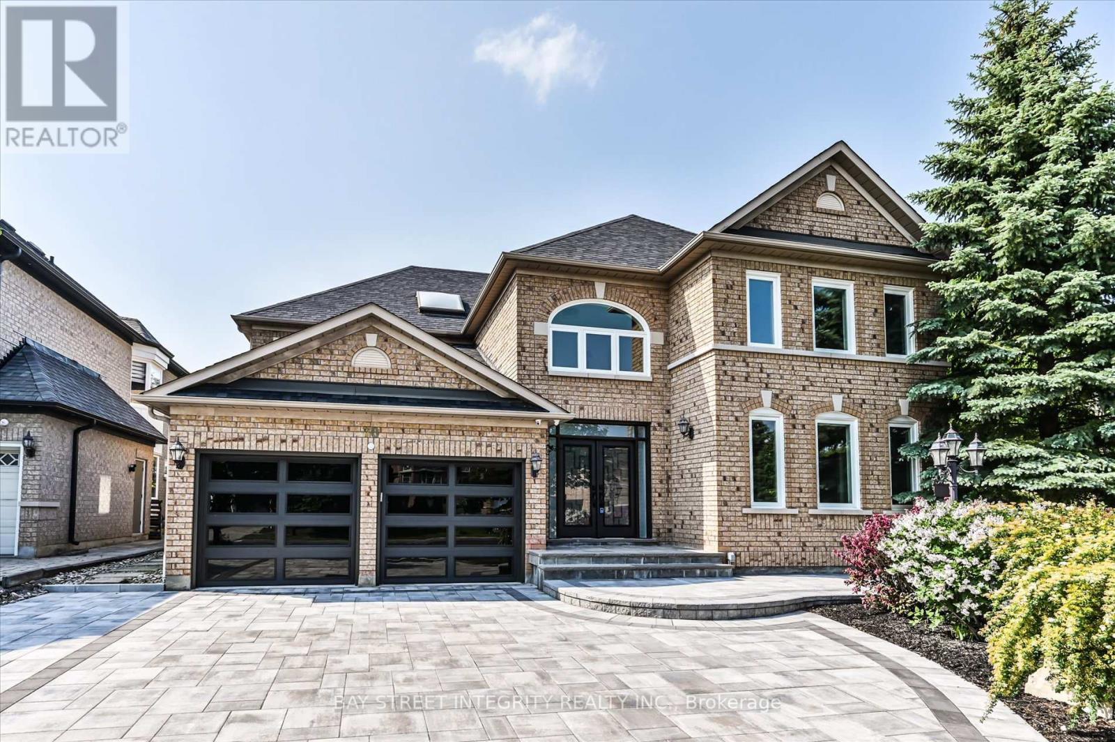11729 Regional Rd 1 Road
Uxbridge, Ontario
Welcome To The Quaint & Sought-After Community of Leaskdale! Country Living Just 10 Minutes North Of Uxbridge. This Spacious Family Home Is Nestled On a .72 Acre Property Surrounded By Mature Trees & Scenic Country Views. Walk Into a Renovated Open Concept Main Floor, Featuring a Large Kitchen w Wood Cabinets & Huge Centre Island Perfect For Entertaining. Just A Few Steps Down Is A Bright & Spacious Family Room w Fireplace & Additional Flex Area - Ideal For Home Office, Exercise Room Or Future 4th Bdrm! Just A Few Steps Up From The Main Floor Is The South Wing - Featuring 3 Bdrms & 2 Bathrooms. Finished Basement w Additional 3 Piece Bathroom & Laundry Room. Large 2 Car Garage w Man Door To Backyard. New Insulation In The Attic & South Wing Exterior Walls Makes This Home Extremely Energy Efficient! Work From Home w Fibre Optic High-Speed Internet. Direct School Pick Up For The Kids. Steps To Leaskdale Park, Gas Station (w Market & LCBO), Car Wash, Auto Shop & Renowned Rooster's Food Truck. ** TOO MANY UPDATES TO LIST - PLEASE SEE ATTACHMENT** (id:60365)
824 Millard Street
Whitchurch-Stouffville, Ontario
Opportunity to own Income Generating property from Legal 2 BR. Legal Basement Suite with large Walk in Closet and In Suite Laundry** Just rented for $2000 (Starting from August 1st 2025, Month to month). Separate Big Room as Owner Occupied Recreation Room and Separate Bath (Can be Rented Individually). Perfect for investors or families looking to offset their mortgage! Absolutely Gorgeous Well Maintained Home, In The Heart Of Stouffville ***Fully Upgraded: Brightly Lit, Sun Filled, Windows All Around, Modern Open Concept Kitchen With Quartz Counter Top*** 9 Ft Ceiling On Main, Stamp Concrete Backyard With Beautiful Landscaping, Hardwood Floor Through Out Main & Upper Level All Lights Has Been Upgraded & Pot Lights. Laundry On Main**Close To Shopping, Restaurants, Banks, Go Transit, School & Park** (id:60365)
910 - 40 William Roe Boulevard W
Newmarket, Ontario
Very Sought After Bldg, Completely Renovated In Nov.2021, Very Bright & Spacious ,( approx 1092 Sq.Ft.)2 Bedroom/1.5 Bath, W/En Suite Laundry, Extra Storage, or Computer/Sewing Nook. West Sunny Balcony (approx 6'X18'). Suits Mature Lifestyle. Well Run Building W/Party Room, Exercise Room & Sauna, Gazebo, Visitor Parking! Walk To Shops & Restaurants, Bank,Parks. Easy Access To All Amenities & Commuter Routes. (id:60365)
63 Regency View Heights
Vaughan, Ontario
Oasis In The City! This Impeccably Maintained Home Is A Must See For Anybody Searching For A Home that Affords The Utmost Nature Has To Offer. Bask In The Sun, Enjoy Nature, And Play All Summer Long. Take Pride As Your New Backyard Was Awarded The Gold Medal For Design and Construction By the Pool And Spa Council of Canada. Connected To A Vast Walking Trail System and Easy Access To North Maple Regional Park. This Home Features; 4 Bedrooms & 4 bathrooms, Exterior Pot Lights in the front as well as interior pot lights throughout, Premium Interlock Front Driveway Extensions, Highest Quality Turf In Backyard For Ease of Maintenance and Comfort For Maximum Backyard Enjoyment, One of A Kind Stunning Ravine View With No Rear Neighbours, Basement With Separate Entrance. Recent Upgrades Include New Retrofitted Windows 2023, Roof Replaced In 2020. This Home is Truly A Must See, You Will Not Be Disappointed. (id:60365)
23 - 15 Lytham Green Circle
Newmarket, Ontario
Welcome home to this remarkable and new spacious 2-bedroom condo townhome located in the highly desirable Glenway Estates neighborhood! With over 900 sqft of interior space, this residence features a smartly designed layout. An open concept floor plan with a stylish upgraded kitchen complete with a quartz backsplash. Vinyl floors and pot lights throughout the main floor, enhancing the contemporary feel. This townhome also includes one underground parking spot and is ideally situated just steps away from Upper Canada Mall, the YRT Terminal, and Yonge Street, making it an ideal location for easy commuting. Additionally, it's just minutes away from Southlake Hospital. (id:60365)
1025 Abram Court
Innisfil, Ontario
Top 5 Reasons You Will Love This Home: 1) Boasting over 2,200 square feet of living space, the main level showcases hardwood and tile flooring throughout, an oversized foyer, a formal dining room, and a welcoming living room with a gas fireplace 2) Large family kitchen with stainless-steel appliances, a centre island, and direct walkout access to the backyard deck, perfect for enjoying your generous yard 3) Enjoy a versatile upper level offering a flexible living area ideal for a home office, gym, or playroom, complete with walkout access to a private balcony, as well as three generously sized bedrooms, a convenient laundry room, and a luxurious primary suite featuring a walk-in closet and a 5-piece ensuite with a separate soaker tub and walk-in shower 4) Walkout basement awaiting your personal touch with great potential for added living space or an in-law suite, and opens to a large, tree-lined backyard 5) Located on a quiet court in a family-friendly neighbourhood in Alcona's South End, you're walking distance to schools, parks, shopping, and the lake, with quick access to Highway 400 and the Barrie South GO Station for an easy commute. 2,202 above grade sq.ft. plus an unfinished basement. Visit our website for more detailed information. *Please note some images have been virtually staged to show the potential of the home. (id:60365)
257 Parkwood Avenue
Georgina, Ontario
Great Income property duplex for investors and first time home buyer who may supplement rental income for mortgage from one of the units and live in the other. The house features two completely separate units, one 4 bedrooms and 2 washrooms front unit and one 2 bedrooms and 1 washroom back unit. One attached garage for front unit. heated crawl spaces, lots of upgrades. 2 full Kitchens, newer custom cedar siding for front exterior, 2 fridges, 2 stoves, 1 dishwasher, 2 washer 1 dryer, 200 amp lighting. Rental income from front unit is between 2500-3000 and for the back unit is 1800-2200. close to 404, school, lake and shops (id:60365)
153 Jeanne Drive
Vaughan, Ontario
First Time Offered, Original Owners, Spacious 4 +1 bedrooms, 2-storey detached home offers 2,576 sq. ft. of above-grade living space, complemented by a fully finished walk-out basement with a separate entrance ideal for extended family living or potential rental income. Located in a well-established, mature neighborhood, the home is perfectly positioned just steps from scenic parks and convenient public transit. Enjoy the vibrancy of the surrounding community, with an array of nearby amenities including popular restaurants, cozy cafés, grocery stores, banks, and boutique shops++This property presents a fantastic opportunity to renovate to your personal taste on a generous lot in a highly desirable location. (id:60365)
10 - 10 Loring Doolittle Court
Aurora, Ontario
Welcome to your next chapter in the heart of Aurora. This stylish and spacious 3-bedroom, 3-bath condo townhouse is the perfect place to grow your family, offering comfort, modern upgrades, and a location that truly delivers. Nestled just off Yonge and Wellington, you'll be steps away from schools, parks, transit, and shopping. New floor tiles flow through the kitchen, entryway, and powder room, complementing freshly painted cabinets and sleek quartz countertops that make the kitchen as beautiful as it is functional. New laminate flooring and a fresh coat of paint throughout bring a clean, contemporary feel to every room. The fully finished walk-out basement adds versatile living space-perfect for a playroom, home office, or guest suite-and the home offers generous storage throughout, making it as practical as it is stylish. This is your chance to own a turn-key home in one of Aurora's most desirable family-friendly communities. Full upgrades include: Main floor removal of popcorn ceiling and installation of pot lights (2024). New floor tiles in foyer, kitchen and main level powder room (2025). Kitchen cabinets painted and new quartz counter top (2024). AC and Furnace unit (2023). Laminate floor on third level (2022). Fresh Paint throughout. (id:60365)
45 Spruce Street
Aurora, Ontario
Tucked into one of Aurora's most cherished neighbourhoods, this beautifully maintained 3+1bedroom bungalow offers both comfort and versatility in a close-knit, tree-lined community. Perfect for downsizers, first-time buyers, or investors, the main floor features an open concept living and dining area with hardwood floors and large windows that fill the space with natural light. A generous primary bedroom with a custom closet organizer, two additional bedrooms, and a stylishly renovated 3-piece bath complete the level. Downstairs, a private in-law suite with a separate entrance features a full kitchen, living room, bedroom, and ample storage, making it ideal for extended family, guests, or as a potential income source. A large utility room offers additional storage. Enjoy warm summer evenings on the charming front porch, host family and friends in the spacious backyard with patio and mature trees, or simply unwind in the quiet that Aurora Village is known for. Recent upgrades include a refreshed kitchen with new countertops, backsplash, and a vented microwave (2025), a renovated bathroom and foyer (2021), renovated laundry room with new washer and dryer (2025), updated garage door (2020), fresh paint, a 200-amp electrical panel, water softener, and A/C (approx. 3 years old). The attached single-car garage offers direct access to the home, and the driveway accommodates up to four vehicles. All just a short walk to Yonge Street, GO Transit, schools, shops, dining, and quick highway access. This is more than a home its a turnkey lifestyle in one of Aurora's most welcoming and established communities. (id:60365)
70 Macrill Road
Markham, Ontario
Welcome To 70 Macrill Road, An Exquisite Detached Home Nestled In The Heart Of The Prestigious Cachet Neighborhood. Situated On A Premium 51.56 X 101.79 Lot, This Residence Offers Over 5000 Sq.Ft. Of Luxury Living Space, Featuring 9ft Ceilings And A Highly Functional Layout. Extensively Renovated In 2024 With Over $300,000 In Upgrades: Interlock Driveway, Entrance And Garage Doors, Fresh Paint, Hardwood Flooring Throughout, Pot Lights, Smooth Ceilings, Custom Staircase, A Fully Upgraded Kitchen With High-Ended Jennair Stainless Steel Appliances (Brand-New), Laundry Room And All Bathrooms. Step Into A Bright And Welcoming Foyer Enhanced By A Skylight Above The Staircase, Setting The Tone For The Homes Light-Filled Interiors. The Expansive Living And Dining Area, Framed By Large Windows, Offers A Perfect Space For Entertaining. The Gourmet Kitchen Is A Chefs Dream Which Highlighted By Brand-New Jennair Stainless Steel Appliances, An Oversized Center Island, Custom Cabinetry For Ample Storage, And A Breakfast Area That Walk Out To The Beautifully Landscaped Backyard. Adjacent To The Kitchen, The Cozy Family Room With A Fireplace Also Enjoys The Overlook View Of The Yard, Creating A Seamless Indoor-Outdoor Flow. The 2nd Floor Features Four Spacious Bedrooms And A Dedicated Library. The Luxurious Primary Suite Boasts A Generous Walk-In Closet And A 5 Pc Spa-Like Ensuite, Complete With A Soaking Tub, Double Vanity, And Glass-Enclosed Shower. The Second Bedroom Includes Its Own Private 4 Pc Ensuite, While The Third And Fourth Bedrooms Share A Modern 4-Piece Bathroom. The Finished Basement Adds Exceptional Versatility, Offering A Massive Recreation Room, A Bedroom, A Theatre Room, And A 3 Pc Bathroom, Perfect For Family Living Or Guest Accommodations. Prime Location, Top Ranked School District (Pierre Tredeau HS, St. Augustine Catholic HS & Unionville HS), Close To Hwy 404, Go Station, Markville Mall, Grocery Stores, Parks, Pond, And More. (id:60365)
21 Aberfoyle Street
Vaughan, Ontario
Heart Location In Vaughan 3 Storey End Unit Townhouse By Treasure Hill In Patterson Vaughan. 3 Bdrm + Family Room On Ground Floor Can Be Use As 4th Bedroom/Office & Walk Out To Backyard. 9"Ft Smooth Ceiling, Bright & Spacious South Facing. Open Concept Kitchen With Centre Island. S/S Appliance. Tons Of Nature Lights. Mins Drive To Go Station, Hwy 400 & 407, Shopping Centre, Schools, Park, Supermarket, Restaurants & More. POTL Fee $134.60/Month (id:60365)



