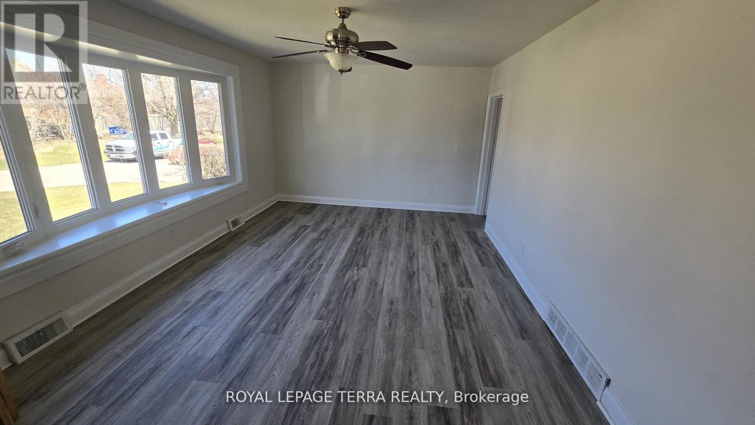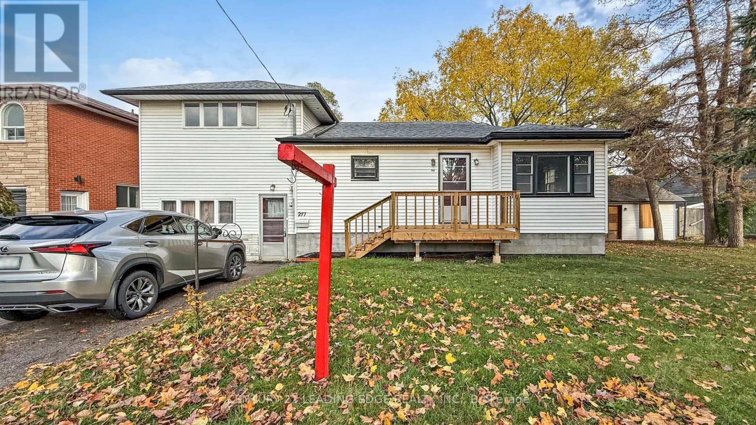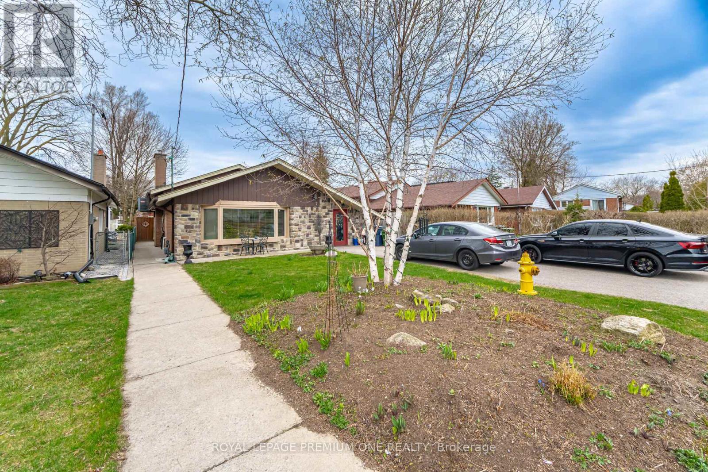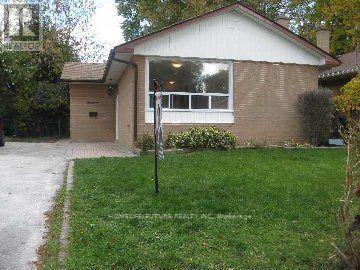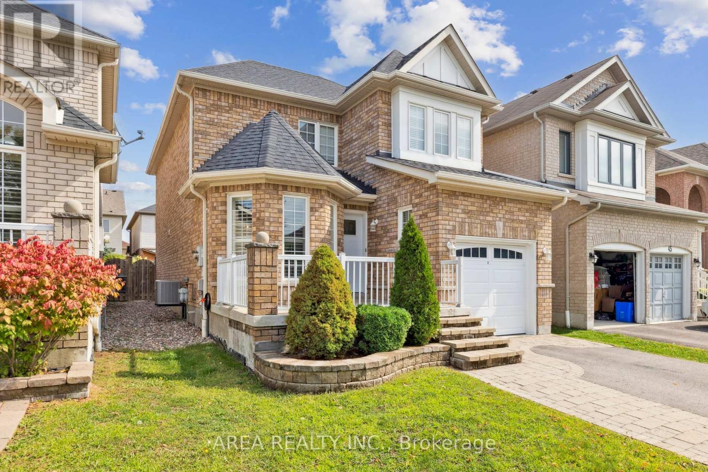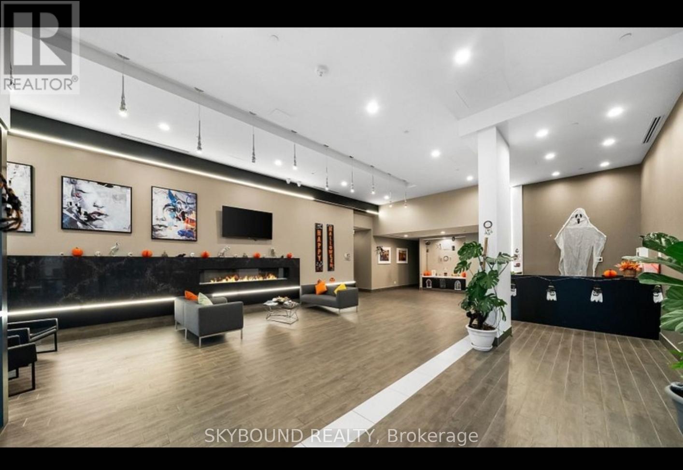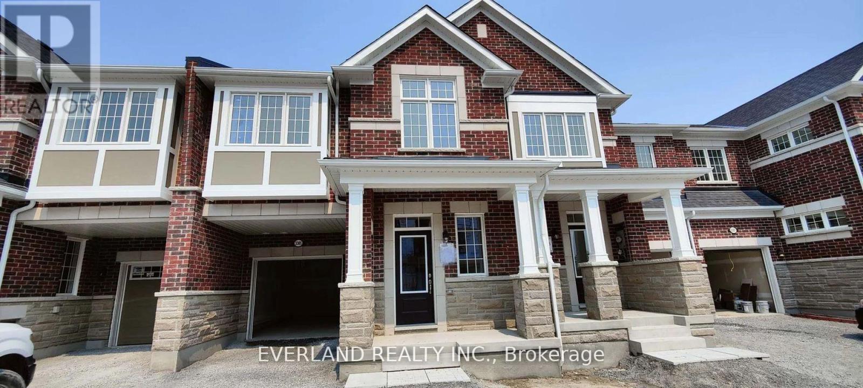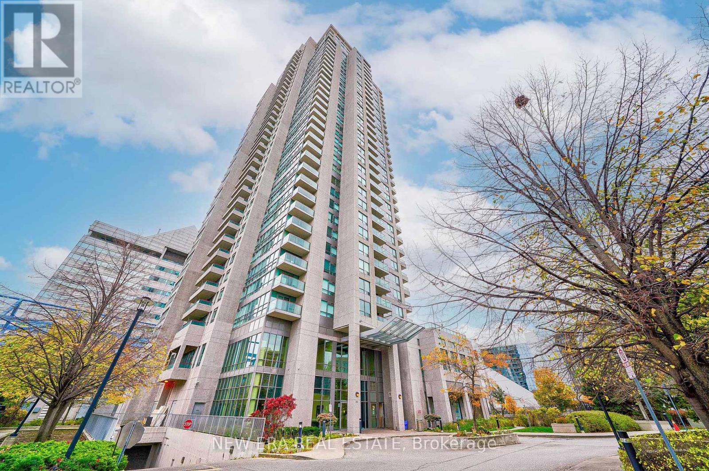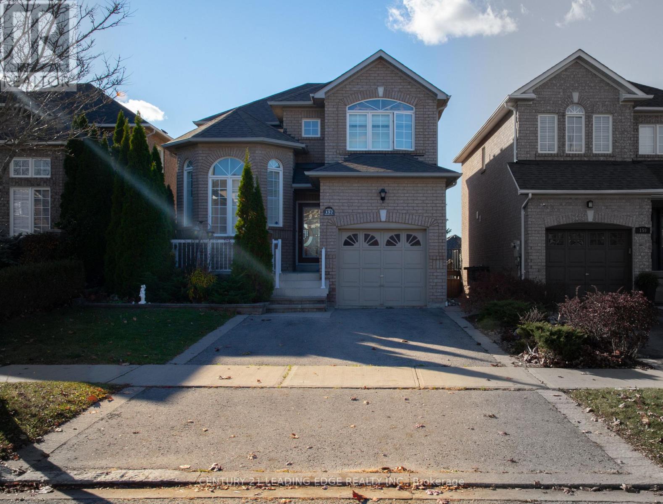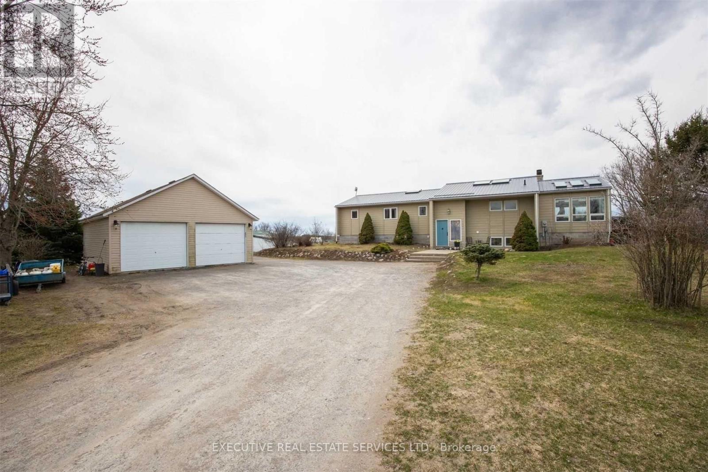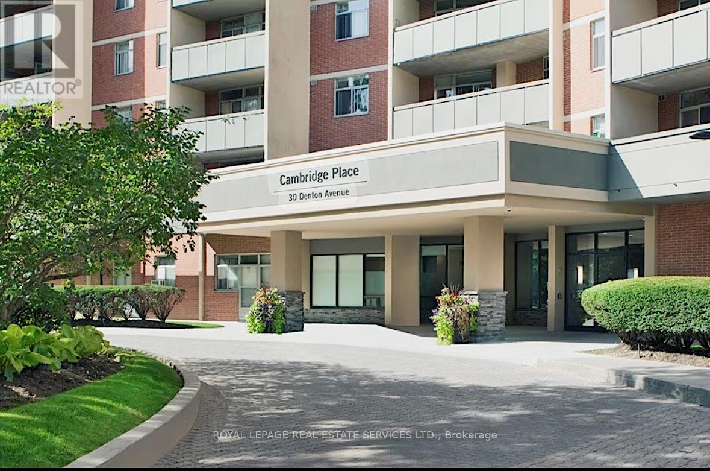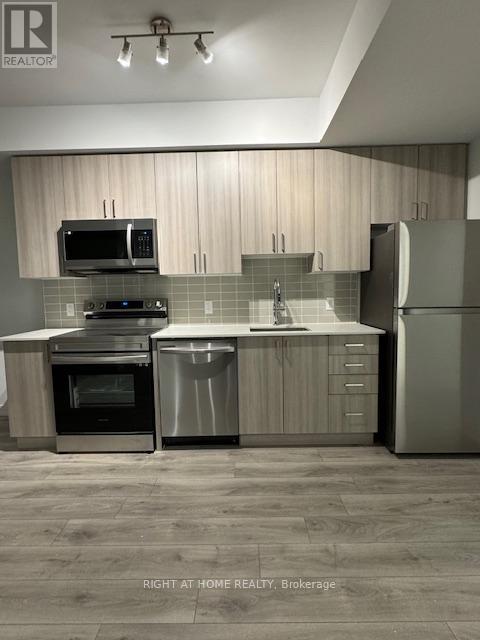779 Whitman Crescent
Oshawa, Ontario
Welcome to this spacious and well-maintained bungalow located on a quiet, tree-lined street in the desirable Donevan neighbourhood. This charming brick home offers 3 bedrooms upstairs and 2 additional bedrooms in the finished basement, complete with 2 full bathrooms and 2 kitchens-ideal for extended families or those needing extra space. The separate entrance to the basement provides flexibility for in-law accommodation or multi-generational living. Recent updates include a fully renovated main kitchen and flooring (2025), updated shingles (2019), furnace, A/C, and windows, and an owned hot water tank. Enjoy outdoor living with a gas line for BBQ, a generous 66 x 110 ft lot, and one storage sheds-perfect for tools, seasonal items, or recreational gear. Conveniently located near schools, parks, shopping, golf, public transit, and places of worship, with easy access to Highway 401. Available for quick occupancy-don't miss this excellent leasing opportunity! (id:60365)
277 Gibbons Street
Oshawa, Ontario
Attention Investors, Builders & Developers! Exceptional opportunity in in the Heart of Oshawa! Raised bungalow with two large self-contained side units, each with separate entrances connected to the main house. Main and second-floor suites feature 3-piece baths, double closets, and front/back windows. The bungalow offers 2 bedrooms, 2 baths, and a partially finished basement. Includes double-car detached garage and legal second driveway. Lot can be easily severed into two 45-ft lots - A nearby property lot was recently severed. Potential to convert into a fourplex or redevelop for maximum return. Prime location in a high-growth area - a perfect opportunity for investors and developers to capitalize on Oshawa's expansion! Property is being SOLD in "AS IS, WHERE IS" condition! (id:60365)
Bsmt - 7 Bonnechere Crescent
Toronto, Ontario
Don't Miss This Incredible Opportunity In The Quiet Bendale Neighbourhood! This Well-Maintained Unit Features Newly Upgraded Flooring. Offering A Fresh And Modern Feel. Enjoy The Convenience Of A Backyard Entrance. And The Added Benefit Of One Dedicated Driveway Parking Spot. This Unit Also Includes Internet. Cable, Hydro, Heating, And Air Conditioning, For A Truly Hassle-Free Living Experience. Located In A Great Area With Easy Access To Amenities, Parks, And Transit. This Unit Is Perfect For Comfortable Living. (id:60365)
Bsmt - 14 Thornbeck Drive
Toronto, Ontario
Prime Location In The Heart Of Woburn! Welcome To This Spacious Detached Brick Bungalow With A 2-Bedroom, 1-Bathroom Basement Apartment, Perfectly Situated In The Highly Sought-After Woburn Community. Nestled In A Family-Friendly Neighbourhood, This Home Offers Convenience And Comfort, Just Minutes From Shops, Restaurants, Parks, Ttc, And Highway 401. (id:60365)
43 Chatterson Street
Whitby, Ontario
Welcome to this spacious and bright detached 2-storey home in Whitby's sought-after Rolling Acres community. Featuring 3 generous bedrooms and 3 bathrooms, this home is designed for modern family living. The sun-filled principal rooms are accented with California shutters, offering both style and privacy. Enjoy a large kitchen with stainless steel appliances and plenty of counter storage space. Upstairs, the impressive primary bedroom retreat features a walk-in closet, and a luxurious 5-piece ensuite with double vanity, soaker tub, and separate shower. The finished basement adds even more living space with a large rec room, perfect for entertaining, a home theatre, or a play area. With a family-friendly layout, tons of storage space, and a prime location close to schools, parks, shopping, and transit, this home is the perfect blend of comfort and convenience. ** This is a linked property.** (id:60365)
8 Trent Avenue E
Toronto, Ontario
Steps to the GO Train & Subway Station. Spacious Layout Is Bursting With Natural Light, Has A Sizeable Bedroom Including 2 Closets & A Large Window Maintenance Fees & Attractive Amenities Including A Gym, Party/Meeting Room, Recreation Room, Rooftop Deck/Garden with BBQs, and Guest Suites! (id:60365)
3305 Thunderbird Promenade
Pickering, Ontario
Step into this elegant Mattamy-built new traditional 2 story townhome, offering over 2,000 square feet of bright, contemporary living space. The main floor features an open-concept living and dining area with 9-foot ceilings, creating a modern and airy atmosphere. A spacious breakfast area complements the stylish kitchen, complete with stainless steel appliances, sleek cabinetry, and ample counter space - ideal for everyday living and entertaining guests. The main floor also includes a full washroom, providing added comfort and convenience for family and visitors alike. Upstairs, you'll find a conveniently located laundry area with washer and dryer, making household chores simple and efficient. Additional features include a central vacuum system and excellent transportation access, ensuring a perfect balance of comfort and practicality. Extra Deep Single Garage. Direct Access From The Garage To The House. Close To Hwy 407, Hwy 401, Go Station And Other Amenities. fully fenced backyard. Tenant pay internet all utility ,hot water tank rented (id:60365)
3105 - 60 Brian Harrison Way
Toronto, Ontario
Bright And Spacious 1+1 Bedroom/1 Bath Condo In The Heart Of Scarborough's Most Sought After AreaLocation. Just Steps To Scarborough Town Centre, You're Moments Away From Shopping, Dining,Entertainment & Transit. This Contemporary Condo Features An Open-Concept Kitchen & Living Room WithPlenty Of Natural Light & Brilliant Panoramic Views Of The City. 1 Parking Space/1 Storage UnitIncluded. The Building Offers Sleek Design & Modern Finishes Along With Fabulous AmenitiesIncluding: Pool, Sauna, Billiard Room, Golf Simulator, Mini Theatre, Party Room & Ample VisitorsParking. This Property Offers The Perfect Combination Of Style, Luxury & Convenience That You'll BeProud To Call Home. (id:60365)
157 Dooley Crescent
Ajax, Ontario
Bright and spacious home with a finished walkout basement, nestled in a desirable northwest Ajax neighborhood. This property boasts hardwood floors throughout the main and second floors, an open-concept family room with pot lights and a cozy fireplace, and a well-appointed kitchen featuring a breakfast bar and a sunlit breakfast area with a walkout to the deck. The primary bedroom offers a 4-piece ensuite and a walk-in closet. The finished basement includes a living area, bedroom, and bathroom, perfect for extended family or guests. Recent updates include a new roof (2020) and furnace and A/C (2019). Located in a fantastic community, this home is within walking distance to both Catholic and Public High Schools, Elementary Schools, and Shopping. Enjoy easy access to Public Transit, Major Highways (407 & 401), Parks, and Trails, making it an ideal choice for families and commuters alike! (id:60365)
3750 Stewart Road
Clarington, Ontario
Incredible Country Property Just Minutes From The 401. This 3+2 Bedroom Home Is Situated On 10 Beautiful Acres With Stunning Views Of The Surrounding Countryside. Located In Clarington This Property Offers A Unique Opportunity To Own A Home With So Many Options For Use In Such A Serene Setting. Numerous Features Inside Incl. Hardwood Floors, Cathedral Ceilings With Skylights,2 Sided Fireplace And Inground Saltwater Pool. (id:60365)
802 - 30 Denton Avenue
Toronto, Ontario
This beautifully refreshed one-bedroom home offers a warm and welcoming feel with brand new flooring throughout and a spacious, open layout. The west-facing exposure fills the unit with natural light and provides stunning sunset views. Enjoy a comfortable living area, a functional kitchen, and a cozy bedroom with generous closet space. Move-in ready and perfectly located close to transit, parks, shopping, and great local amenities. Getting around is a breeze with both Danforth GO and Victoria Park Station just steps away. Cambridge Place boasts a seasonal outdoor pool and tennis court for the warm weather and a fitness facility you can enjoy all year long. Parking available to rent. Tenant to pay hydro and water. (id:60365)
602 - 1455 Celebration Drive
Pickering, Ontario
2 Bedroom, 2 Bathroom Condo 2 minute walk to Pickering GO Station. Modern Finishes Throughout. 721 Square Feet Interior Space + 125 Square Feet Balcony. 3 Minute Drive To Pickering Town Centre. Close To Shopping, Entertainment, 401 etc. Perfect For Single, Couple or even A Young Family. A few Minutes To Pickering Casino Resort! Suite Features: Loads of Upgrades Including In Kitchen, Stainless Steel Appliances, Upgraded Laminate Floors In Living Room/Dining/Bedroom, Ensuite Washer/Dryer, Window Coverings. Parking & Locker. (id:60365)

