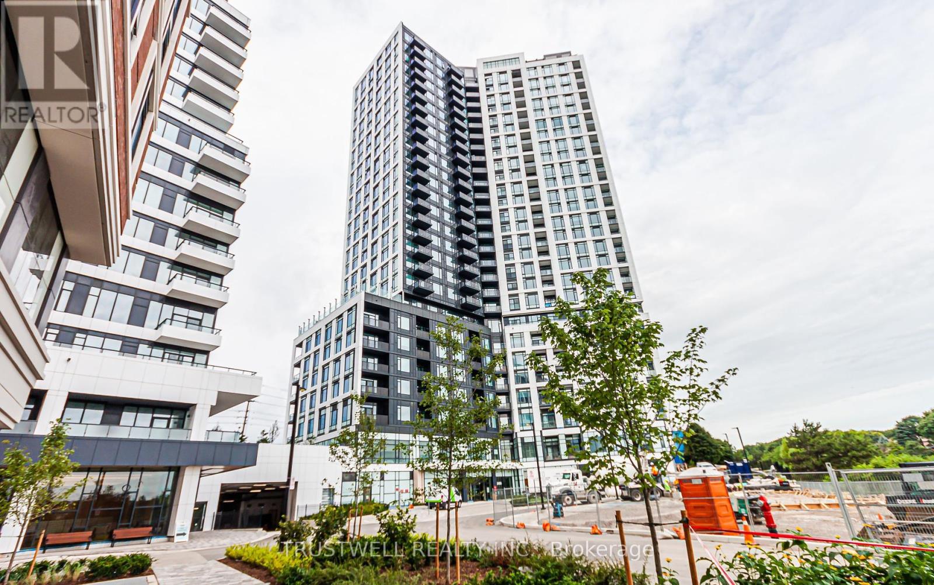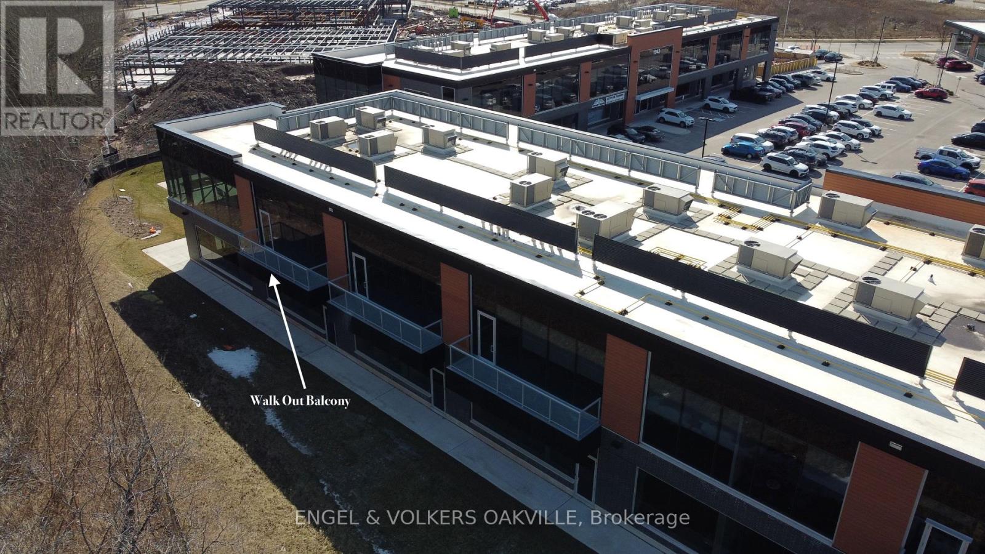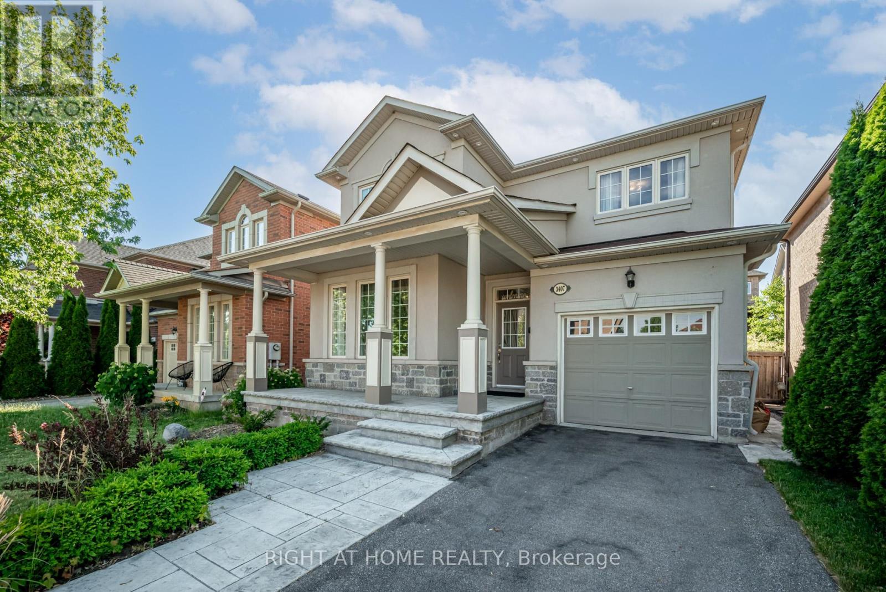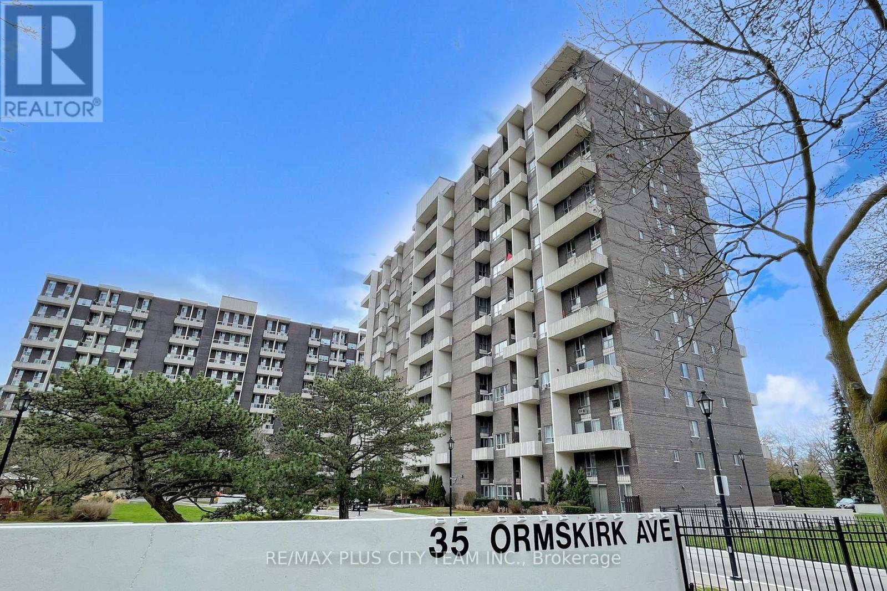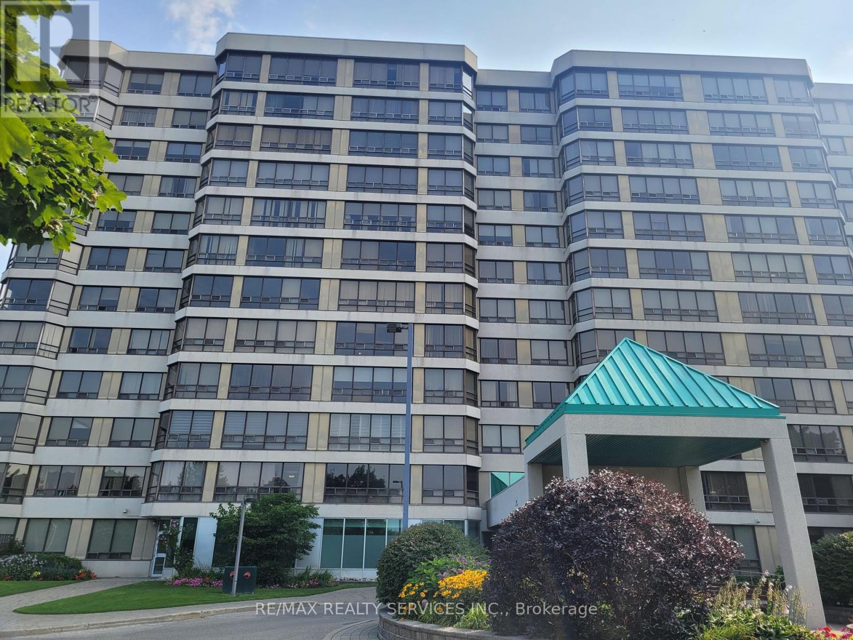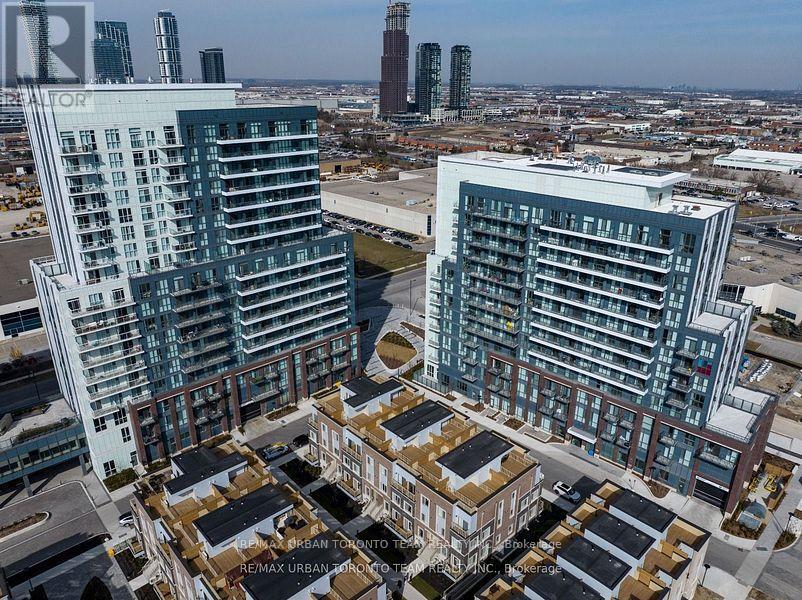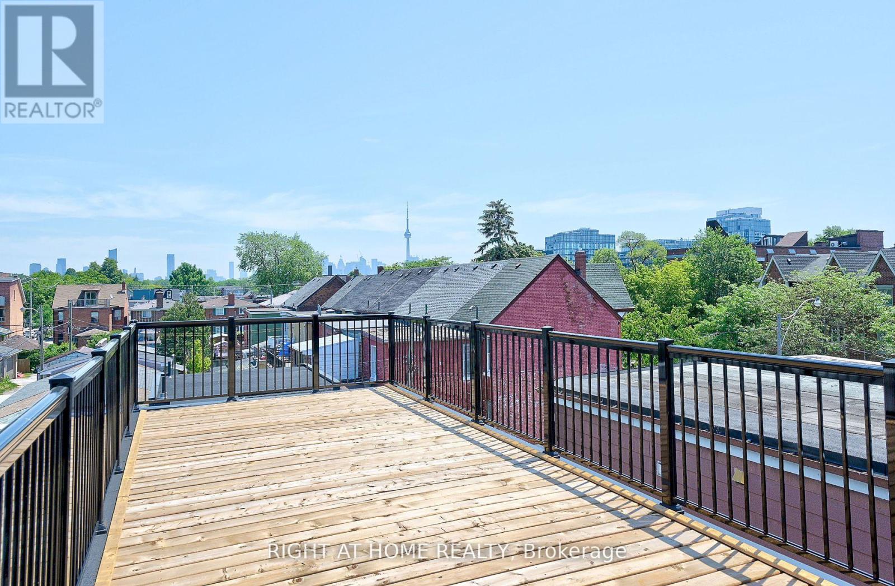92 Ivy Crescent
Thorold, Ontario
CUSTOM BUILT BEAUTY, THAT CHECKS ALL THE BOXES!!! This home exudes curb appeal from the minute you drive up, enjoy your morning coffee or evening wine on the front covered porch with great wood details. Inside you will be WOWED by the amazing open concept main floor allowing for plenty of natural light and making it perfect for entertaining family & friends. The LR with gas F/P is the perfect space for family movies or games. The kitchen is a showstopper with the large island w/quartz counters and plenty of seating, S/S appliances, ample cabinets for all your storage needs and a bonus buffet serving area that lends to the Kitch and the DR. The main ?r is complete with a den/library and 2 pce bath. Upstairs offers 3 great sized bedrooms, master w/beautifully updated 3 pce ensuite. There is also a 4 pce main bath and the convenience of upper laundry. Downstairs offers even more space with a large Rec Rm., 4thbed and potential for another bath. The backyard offers plenty of space for your backyard oasis with a large sized deck for family BBQs. Do NOT miss this BEAUTY located close to parks, trails, shopping and more!!! (id:60365)
404 - 95 Dundas Street W
Oakville, Ontario
Beautiful, 2 Bed, 2 Bath Luxury Penthouse Unit In A Highly Sought After Neighborhood with Top Schools! With Loads Of Upgrades,This Unit Is Spacious, Modern, Quiet, And Bright. Featuring 10 Ft Ceilings, Granite Countertops, S/S Appliances, Upgraded Extra High Kitchen Cabinets, Microwave, Subway Tile Backsplash, Chrome Pendant Light, 5" Wide Wood Composite Flooring Throughout, Spacious Master Bedroom With Upgraded 3Pc En-Suite And Walk-In Closet, Large 2nd Bedroom, Full Second Bathroom, Open Concept Living Room, Chrome Sputnik Chandelier, Washer/Dryer, Smart Home Monitoring System, New Custom Black-Out And Privacy Blinds. As Well As A Bonus 1.5 Underground Parking Spots, Locker, And Gorgeous Views Of The Sunset! Building Amenities Include A Party Room, Media Room, Rooftop Lounge, And Gym. With A Convenient Location, It's Close To All Amenities Including Grocery, Highways, Go Trains, Restaurants, Recreation Center, Hospital, And Walking Trails. It Really Is A Must See!! (id:60365)
2108 - 2495 Eglinton Avenue W
Mississauga, Ontario
Brand New Kindred Condos by Daniels 2 Bedroom with Parking in Prime Erin Mills! Welcome to this stunning 2 bedroom suite offering a bright, open-concept layout with a sleek modern kitchen featuring quartz countertops and stainless-steel appliances. Enjoy a spacious living area with walkout to a southwest-facing balcony showcasing breathtaking views. Residents enjoy premium amenities including a 24/7 concierge, co-working hub, boardroom, fitness centre, yoga studio, party lounge, games room, outdoor terrace with gardening plots, firepit, and playground. Unbeatable location steps to Erin Mills Town Centre with shopping, dining, arts, culture, and entertainment. Close to top-ranked schools, Credit Valley Hospital, and major highways (403, GO Transit).This condo truly embodies modern urban living at its finest! (id:60365)
A208 - 1939 Ironoak Way
Oakville, Ontario
Check out this stunning 2nd floor unit available for sale in one of Oakville's Premier and newest office condo developments! With convenient access to the 403, QEW, and 407, this space offers floor-to-ceiling windows with views of a beautiful protected green space. Step outside onto the large balcony for fresh air and a break from the office. Comes with 2 reserved parking spots near the main entrance. Unit is in shell condition ready to be built-out to your needs! (id:60365)
3407 Whilabout Terrace
Oakville, Ontario
Welcome To 3407 Whilabout Terrace In The Highly Sought After Lakeshore Woods/Bronte West Neighbourhood! Drive Up To The Professionally Landscaped Front Porch And Perennial Garden. Walk Through The Door To 9 Ft Ceilings, Hardwood Floors And An Inviting Living And Dining Room. Continue On To The Open Concept Family Room With A Cozy Fireplace And A Modern Kitchen Overlooking The Beautifully Landscaped Backyard. Make Your Way Upstairs To A Spacious Primary Bedroom With An Ensuite Bath And Large Walk-In Closet. There's Plenty Of Room With 2 Other Nicely Sized Bedrooms And A 2nd 4-Piece Bathroom. Surrounded By Trails/Parks And Minutes From The Lake. Nearby Schools, Shops, Grocery Stores And All Needed Amenities. Easy Highway Access And Nearby Bus Stops. Come See It And You'll Love It! (id:60365)
2126 Springdale Road
Oakville, Ontario
Move-in ready 3+1 bedroom, 4-bathroom home in Oakville's Westmount neighbourhood, close to the hospital, highways, schools, parks, and trails. The main level offers a bright open-concept layout with 9' ceilings, new flooring, LED pot lights, wrought iron staircase, updated kitchen with stainless steel appliances, and a living room with gas fireplace. Upstairs features a primary suite with spa-like ensuite, plus a second full bath with double sinks and glass shower. The finished basement adds a 4th bedroom, recreation area, and full bath. Additional features include central vacuum, smart thermostat, new washer/dryer, smart garage door opener with camera, two-stage furnace, owned hot water tank, renovated bathrooms, freshly painted interiors, a two-level deck with gas line for BBQ. (id:60365)
215 - 35 Ormskirk Avenue
Toronto, Ontario
Experience the best of High Park & Swansea living at 35 Ormskirk Avenue! This spacious, well updated, 2 level unit invites you to move in and enjoy! The open concept main floor provides ample living space, an updated kitchen, smooth ceilings and a walkout to a generous balcony. A separate room with French doors and a large window completes the main level & can easily be imagined as a bedroom or private home office. The upper level features two very sizeable bedrooms with ample closet space, a renovated bathroom and an open concept landing with space for a study or reading nook. Well managed building, perfect for up-sizers & down-sizers alike, with low maintenance fees inclusive of all utilities, cable TV and Internet! Ideally located for quick commutes to High Park, the lake, Bloor Street West, downtown & public transit! Fantastic amenities include an indoor pool, gym, party room, tennis court, sauna & more! (id:60365)
1206 - 330 Mill Street S
Brampton, Ontario
Welcome to the highly sought-after 330 Mill Street, where luxury and lifestyle meet. This rarely offered penthouse suite offers exceptional square footage, a smart layout, and is move-in ready. Expansive windows flood the home with natural light, highlighting open living and dining areas designed for both everyday comfort and entertaining. The generous space allows for flexibility, while the top-floor location provides a sense of prestige and tranquility. The building offers 24-hour concierge service and an impressive list of amenities, including an indoor pool, sauna, fitness centre, party and meeting rooms, games room, and library, all surrounded by beautifully landscaped grounds. Secure underground parking and ample visitor parking ensure both convenience and peace of mind. Ideally located, 330 Mill Street places you close to shopping, transit, major highway, parks, and downtown Brampton's shops, restaurants and cultural venues. Everyday conveniences are right at your doorstep, community feel makes it easy to feel at home. Penthouse living at 330 Mill Street isn't just about owning a condo-it's about embracing a lifestyle. With spacious interiors, move-in ready finishes, and the exclusivity of top-floor living, this suite is a rare opportunity to enjoy condo living at its finest. (id:60365)
56 Cannon Crescent
Brampton, Ontario
Welcome to 56 Cannon Crescent, a spacious and well maintained 2-storey all brick home in Brampton's desirable Fletcher's West neighbourhood. Situated on a large pool-size lot, this 4-bedroom, 3-bath home offers over 2,300 sq ft of comfortable living space ideal for growing families. The main floor features an open-concept layout with a bright living room, dining room, spacious family room with a gas fireplace, and a large eat-in kitchen with ample cabinetry. A large laundry room with closet and direct access to the double car garage adds convenience to daily living. Upstairs, you'll find a large main bathroom, four well-sized bedrooms, including a primary suite with double closets, and a full 5-piece ensuite bath. The unfinished basement offers endless potential for customization. This home has been lovingly cared for by the original owner since 1989. It is move-in ready or it can be easily updated to reflect your personal taste and lifestyle. Conveniently located near schools, parks and trails, and within walking distance to plazas, schools, and public transit. Enjoy the convenience of being a short drive to Shoppers World, and 7 minutes to Sheridan College, and close proximity to Hwy 407/401. Whether you're a first-time home buyer, a family wanting to up-sizer, or an investor, this solid home is the one for you. Don't miss this opportunity to own a well-kept home in a family-friendly community! (id:60365)
Th159 - 151 Honeycrisp Crescent
Vaughan, Ontario
Mobilio Towns 1314 sq ft Haven Floorplan - 3 Bedroom 2.5 Bath Open Concept Kitchen Living Room, Ensuite Laundry, Stainless Steel Kitchen Appliances Included. Just South Of Vaughan Metropolitan Centre Subway Station, Quickly Becoming A Major Transit Hub In Vaughan. Connect To Viva, Yrt, And Go Transit Services Straight From Vaughan Metropolitan Centre Station York U, Seneca College York Campus 7-Minute Subway Ride Away. Close To Fitness Centres, Retail Shops, . Nearby Cineplex, Costco, Ikea, Dave & Buster's, Eateries And Clubs. (id:60365)
513 - 175 Hilda Avenue
Toronto, Ontario
3 Bedrooms and 2 Bath End Unit Condo In Prime Location Yonge/Steeles. Great Neighbourhood For Raising Kids. Generous-sized Living and Dining Room Combined W/O to Balcony With South View. Updated Eat-In Kitchen And En-Suite Storage With Shelves. Close to Centerpoints And Promenade Mall, Schools, Restaurants And Many More. Easy Access to 401, 404 and HWY 7. Close to TTC and One Bus Straight to Finch Subway Stn. (id:60365)
Unit 1 - 131 Brock Avenue
Toronto, Ontario
Enjoy Luxurious ,Bright & Spacious 2 Level Suite Features, Three Bedrooms Glass Railings & Engineered Hrdwd Floorings.Three Cozy Bedrooms, Including, Private Prime Br. With Ensuite Bath, W/O To 300 s.q.f. Rooftop Terrace &. 2nd Bedroom W/O To Balcony . Open Concept Living Space With A Spacious Kitchen & Living, West Facing View. Premium Finishes Throughout. Rooftop Terrace Offers Clear View Of Downtown. (id:60365)



