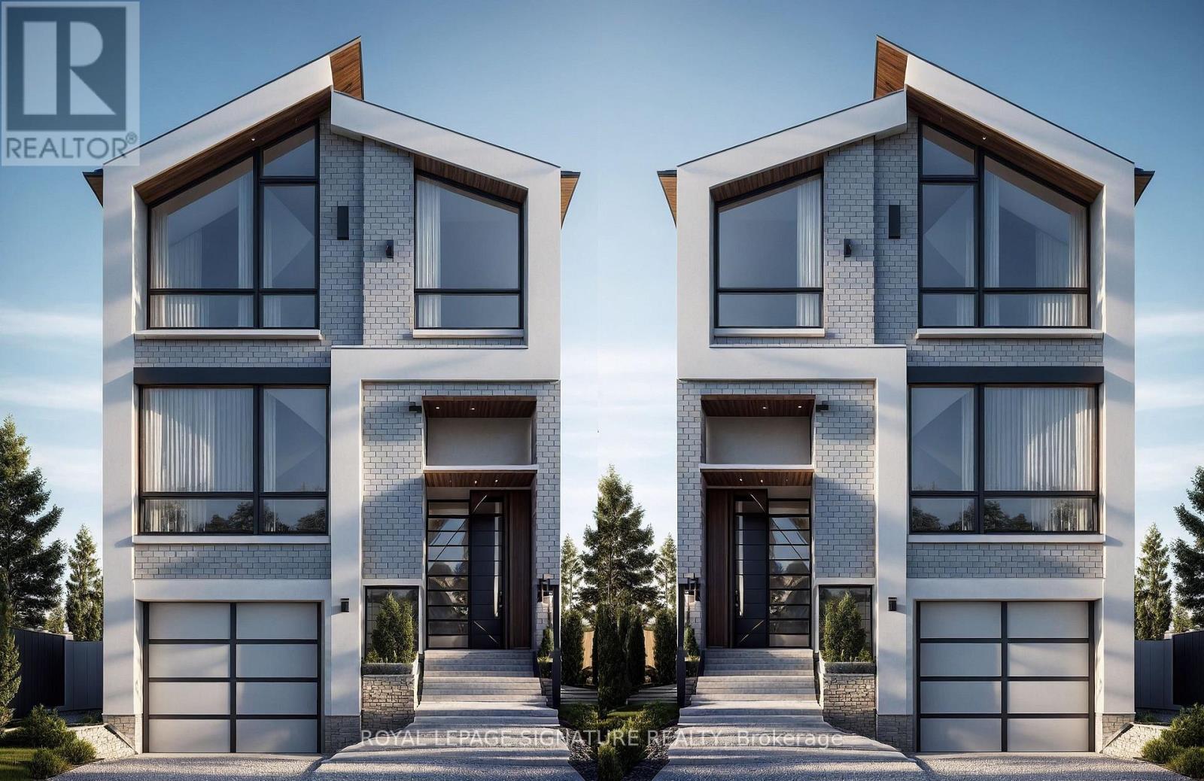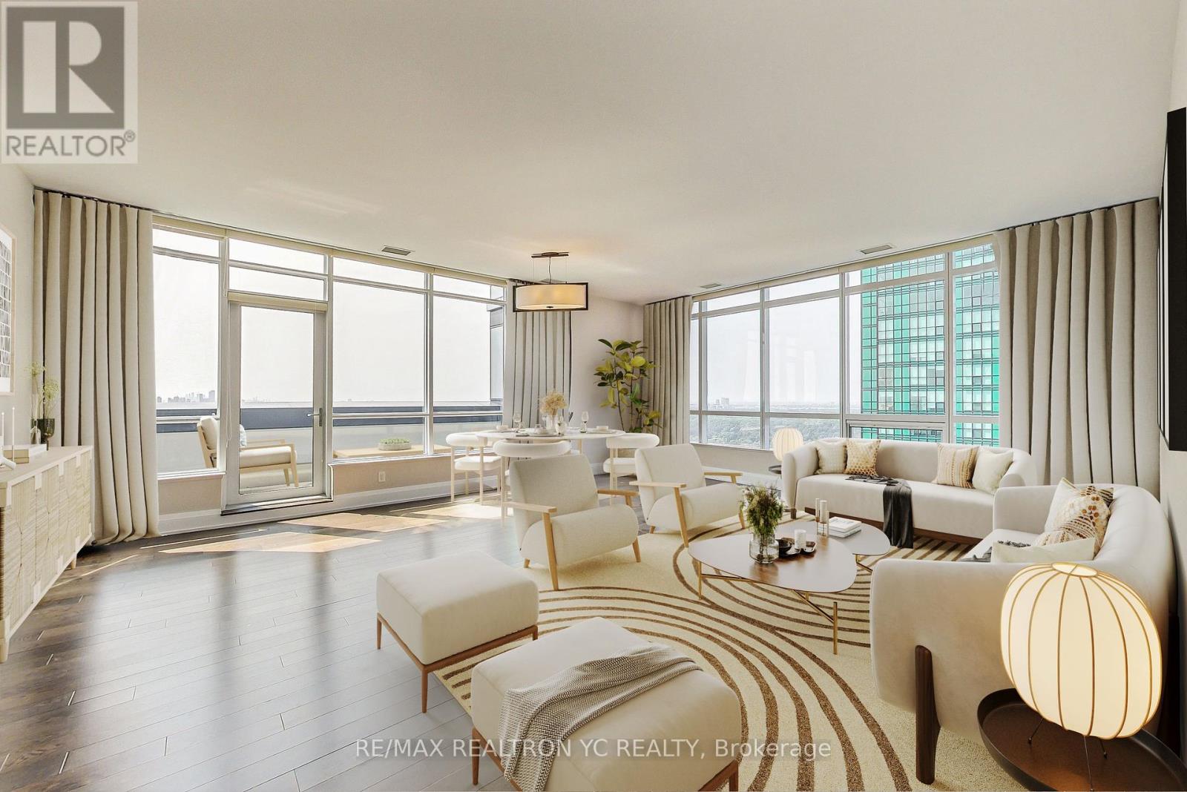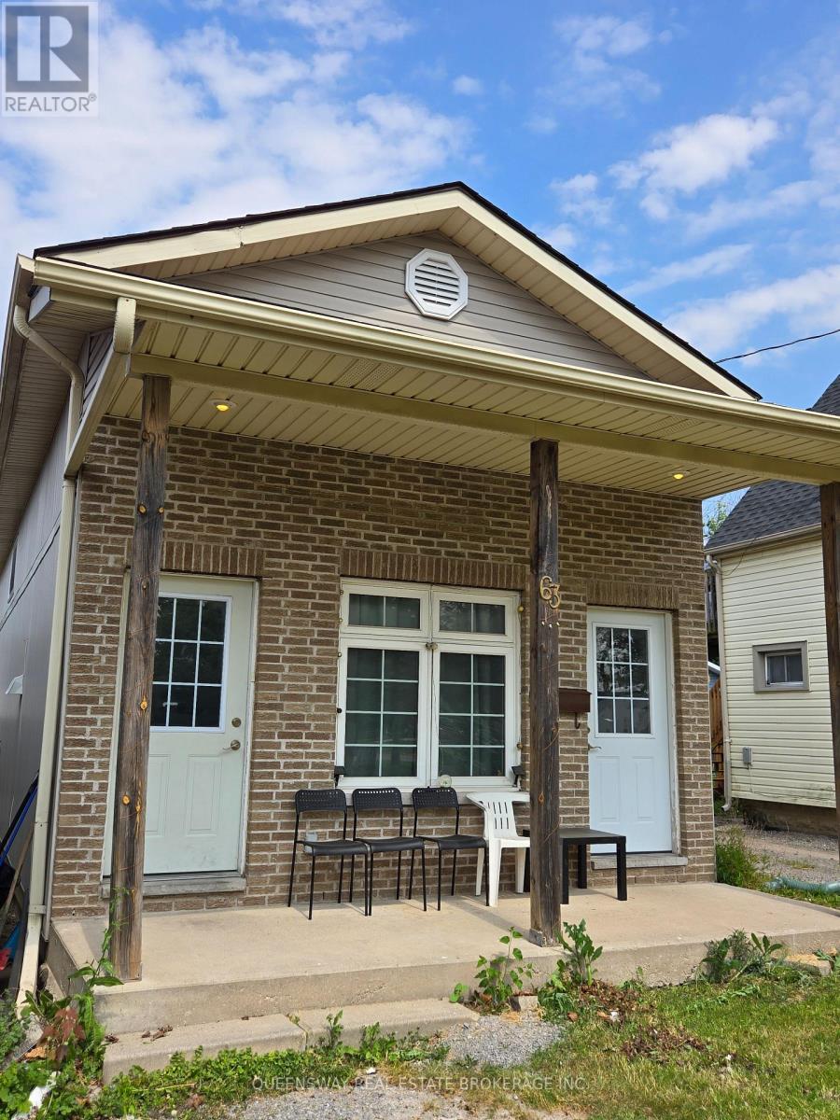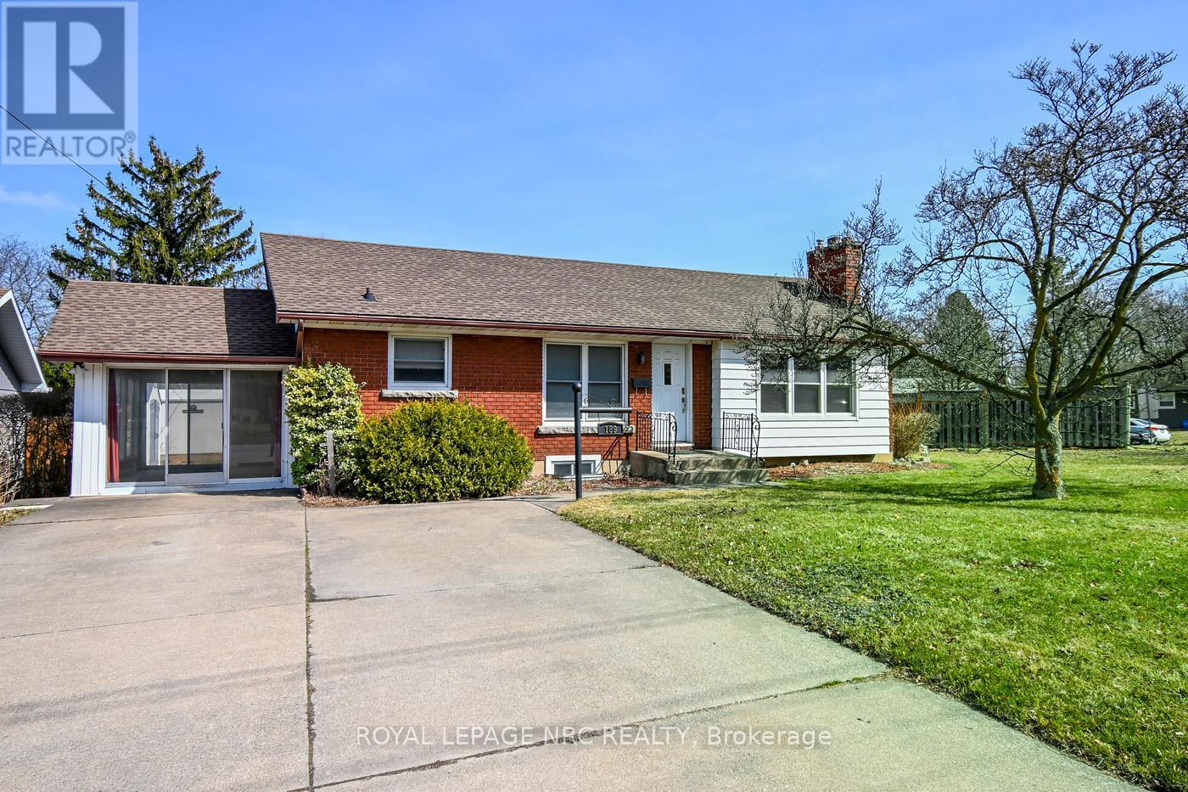75 Westbourne Avenue
Toronto, Ontario
***Attention Builders, Investors, and End Users! Severance has been approved and finalized! This is a fantastic opportunity to build two detached 2,170 sq.ft. homes on a gorgeous clear lot in the highly desirable Clairlea-Birchmount neighbourhood or apply for revision to build two 4-plex homes! Architectural plans and drawings are complete and approved for the construction of two modern 2-storey homes, each offering 2,170 sq ft of living space with 4 bedrooms, 5 bathrooms, integral garage, open concept main floor, high ceilings, and surrounding windows that flood the space with natural light. The homes are ready to build or you can maintain the existing well-maintained detached bungalow and build in the future! The existing bungalow is freshly painted and features pot lights throughout, a bright kitchen with stainless steel appliances, large windows, and two spacious bedrooms, including a primary bedroom with a walkout to a deck and a massive den that can be used as an office, or walk-in closet. The finished basement with separate entrance adds valuable living space with two additional bedrooms, a second kitchen, a 3-piece bathroom, and a large rec room ideal for rental potential. Don't miss this unique opportunity to live, invest, or build in one of Toronto's most sought-after pockets! (id:60365)
109b Robinson Avenue
Toronto, Ontario
This home is a show stopper with a backyard oasis complete with hot tub, pavilion and extended deck with Glass Railings for your relaxation and comfort, the home consists of 4 bedrooms, 3 and a half baths, primary bedroom boasts 4 Pc ensuite with closet organizers , hardwood throughout with sky light, Premium Kitchen with stainless steel appliances and gas stove top, Finished basement with Rec Room, bedroom and 4 pc bath, California Shutters Throughout, Front and back artificial grass. (id:60365)
2706 - 155 Yorkville Avenue
Toronto, Ontario
Prime Yorkville location with clear view and locker - do not miss this 1 bedroom offering! This intelligently designed junior 1-bedroom blends luxury and function, perched high above the city with breathtaking unobstructed Eastern views overlooking Yorkville from its oversized bay window. Wake up to skyline sunrises and wind down to golden city light. The suite features a modern open layout with sliding glass bedroom partitions, wide-plank flooring, built-in closet organizers, and a sleek, fully integrated kitchen with quartz counters and paneled appliances. Enjoy the convenience of a same-floor locker and the elegance of a soft, neutral palette that complements the panoramic cityscape outside your window. Residents of this landmark building enjoy 24-hour concierge, a stylish fitness studio, resident lounge, and secure parcel delivery. Live steps from Yonge & Bay Stations, Whole Foods, Eataly, STK, U of T, the ROM, and Toronto's top luxury retailers. With a new multi-level luxury shopping destination soon arriving in the podium, future value is well in view. See it today! (id:60365)
1505 - 117 Mcmahon Drive
Toronto, Ontario
North York Bayview Village Area Luxurious Spacious 1 Br W/ 525+106 Sqf Open Balcony, Functional Bright Layout, Quartz Counter, Integrated High-End Appliances & Cabinetry, 9' Ceiling, Floor-To-Ceiling Windows, Steps To Bus Station& Go Train, Bayview Village, Ikea, Canadian Tire, Fairview Mall, Restaurants, Shops. Minutes To Dvp, Hwy 404 & 401. Amazing Amenities: Basketball, Tennis, Bowling, Putting Green, Fitness (id:60365)
Ph4 - 2 Anndale Drive
Toronto, Ontario
Majestic 2272sqft penthouse in the most central iconic building in North York. Meticulously designed space w/ soaring 10 ceilings, open-concept great room w/ natural light flooding through, showcasing breathtaking unobstructed CN Tower & the vibrant cityscape views. Spacious formal dining room to host your most lavish gatherings. Gourmet kitchen boasts exclusive luxury finishes (can also be turned into another large bedroom), abundant cabinetry & separate breakfast nook. Primary bedroom w/ a lavish 5pc ensuite bath w/ combined bathtub/shower, generous walk-in closet in both bedrooms, 2nd bed also w/ ensuite bath providing privacy & comfort. Versatile den w/ french doors, perfect office space. Enjoy the convenience of direct indoor access to two subway lines, Whole Foods Market, Longos, LA Fitness, surrounded by major banks, restaurants, cafes, LCBO & retail shops, all the essentials for an unparalleled lifestyle. (id:60365)
11 Sydnor Road
Toronto, Ontario
Great Location, Entire House, Wonderful School Ay Jackson SS/Zion Height Ms /Steelesview Ps, Beautiful House, With Standard Room Sizes, Bright, Open Concept, Sun-Lighted Home, Nice Private Backyard, Separate Entrance To Basement, With 4 Bedrooms in 2nd Floor and one Office in Main Floor plus 2 Bedrooms in Basement And nice and Bright Kitchen, 2 Garage Spaces, 4 drive ways. Very Convenient Location, Walking Distance To Beautiful Park, TTC Station, Plaza With Esso Gas Station, Shoppers Drug Mart, RBC Bank, And Tim Horton And Many Other Business. (id:60365)
1401 - 85 Duke Street W
Kitchener, Ontario
Welcome to this stunning, modern One Bedroom Plus Den In Downtown Kitchener. Elegant hardwood flooring and beautiful floor to ceilings windows. The living room is a versatile space, with a walk out to your private balcony with excellent view. The den can be used as an office area or bedroom. Open to the living room is your kitchen, with stainless steel appliances, granite finishes and a spacious island. This condo has beautiful 9 foot ceilings and provides in-suite laundry. UnitComes With One Parking and One Locker. Steps public transit, LRT, Shops, Library, Victoria Park.Close To Go Stations And Tech Community (id:60365)
454 Isaac Lane
Guelph/eramosa, Ontario
Welcome To Your Dream Home In The Beautiful & Charming Town Of Rockwood! This Stunning 3-Bedroom, 3-Bathroom Townhouse Is A Rare Gem That Truly Feels Like A Detached Home! Thoughtfully Updated And Incredibly Spacious, It Offers Comfort, Style, And Functionality In Every Corner. Step Into The Freshly Painted Kitchen, Featuring An Oversized Island Perfect For Entertaining, A Large Pantry, And A Seamless Flow Into The Open-Concept Dining And Living Areas. The Living Room Is Warm And Inviting With A Cozy Fireplace, And Just Off The Main Floor Is Your Covered Balcony- Ideal For Your Morning Coffee Or Evening Unwind. A Convenient Powder Room Completes The Main Level. Upstairs, The Primary Suite Is A True Retreat, Boasting Two Massive Walk-In Closets And Plenty Of Room To Relax. The Second And Third Bedrooms Are Both Generously Sized, Making Them Perfect For Family, Guests, Or A Home Office. Storage Is A Dream Throughout The Home - From The Large Closets, To The Under The Stair Storage To The Loft-Style Garage With Built-In Storage. The Finished Walk-Out Basement Adds Even More Flexible Living Space, With A Modern Full Bathroom & Laundry Room. Space Leftover For Family Room, Office Space , Fourth Bedroom-Or All Three! Outside, Enjoy Your Own Rarely Offered Privately Fenced Backyard With A Covered Patio, Perfect For Pets, Barbecues, Or Simply Soaking In The Fresh Air. Additional Highlights Include: Central Air Conditioning & Central Vacuum, Parking For 3 Vehicles & Tesla Charger Rough-In. Walking Distance To Everything You Need: Restaurants, Shops, Pharmacy, Parks, Skate Park, Schools, Conservation Area, And More! All Of This Comes At A Truly Fantastic Price Point, Offering Incredible Value In One Of Rockwood's Most Desirable Locations. Don't Miss Your Chance To Call This Beautiful Home Yours! (id:60365)
63 Edith Street
St. Catharines, Ontario
Tremendous investment opportunity, this 3+3 bedroom 1525 SQFT raised bungalow comes with 2 full kitchens, 2 full bathrooms and separate entrance to the basement. Bedrooms are good sized and either 21'x12' or 16'x9'. Ceramic tile throughout the main floor, and basement kitchen, with new laminate flooring in the mian level bedrooms. Newer tankless water system, lights, and laundry on ground floor. Walking distance to Go Station, or take the bus to Brock Uni (7 mins drive.,) central to Fourth Avenue shopping area, HWY406 access, and close to Hannah Seymour Arena complex. (id:60365)
189 Glendale Avenue
St. Catharines, Ontario
Welcome to 189 Glendale Ave, where this solid 3+2-bedroom 1104 square foot bungalow home is a perfect match for investors, first-time buyers, or families looking for in-law suite potential in South St. Catharines with easy access to Brock University, HWY 406, and the Penn Shopping Center. Step inside to discover three inviting bedrooms and a classic 4-piece bath on the main level, alongside a bright spacious living room and a tastefully updated kitchen. The side entrance allows easy access to the finished lower level, featuring two additional bedrooms, a 3-piece bath, and a great room complete with a gas fireplace. The home is complete with a fully fenced backyard, sunroom and a large shed, ideal for storage or hobbies. The roof, updated in 2015, and an owned hot water tank ensure peace of mind for years to come. This home is must see! (id:60365)
201 - 223 Webb Drive S
Mississauga, Ontario
Welcome to Unit 201 at 223 Webb Drive a rare corner suite offering spacious, modern living in the heart of Mississaugas vibrant City Centre.This beautifully maintained 2 bedroom + den, 2-bathroom condo boasts nearly 1,000 sq ft of functional living space, featuring floor-to-ceiling windows, 10-ft ceilings, and an abundance of natural light. The open-concept layout includes a generous living and dining area, perfect for entertaining, and a modern kitchen complete with granite countertops, stainless steel appliances, and a convenient breakfast bar.Step out onto your oversized private terrace one of the largest in the building ideal for outdoor dining, gardening, or simply relaxing with city views. The primary bedroom offers Features A His-And-Hers Closet And A Luxurious 5-Piece Ensuite , while the second bedroom is spacious and bright. The den provides the perfect work-from-home setup or can easily serve as a guest room or nursery.A rare and highly convenient feature of this unit is the direct access to the suite from the parking level allowing you to skip the elevator or stairs when bringing in groceries, strollers, or assisting loved ones. Its perfect for easy day-to-day living.Located in the award-winning Onyx Condominium, residents enjoy luxury amenities including a 24-hour concierge, fitness centre, yoga studio, indoor pool, rooftop terrace, Party Room With A 180-Degree Window View Of The City , guest suites, and more.Steps to Square One Shopping Centre, Sheridan College, public transit, GO Station, restaurants, parks, quick access to HWY 403/401/QEW, and Future LTR access.Dont miss this rare opportunity to own a stunning urban retreat with unmatched outdoor space and direct suite access in one of Mississauga's most desirable condo communities. (id:60365)
2313 - 223 Webb Drive
Mississauga, Ontario
Steps To Square One Shopping Center, Bus Terminal, Celebration Square, Liberty, Ymca, Great Amenities. Tow Big Bedrooms, Open Concept Kitchen, Floor To Ceiling Windows, Full Of Sunlight, Great City View. Minutes From Hwys. 401,403,Qew & Go Train. One Parking Included. No Locker. Functional Layout. 2 Beds and 1.5 Baths. (id:60365)













