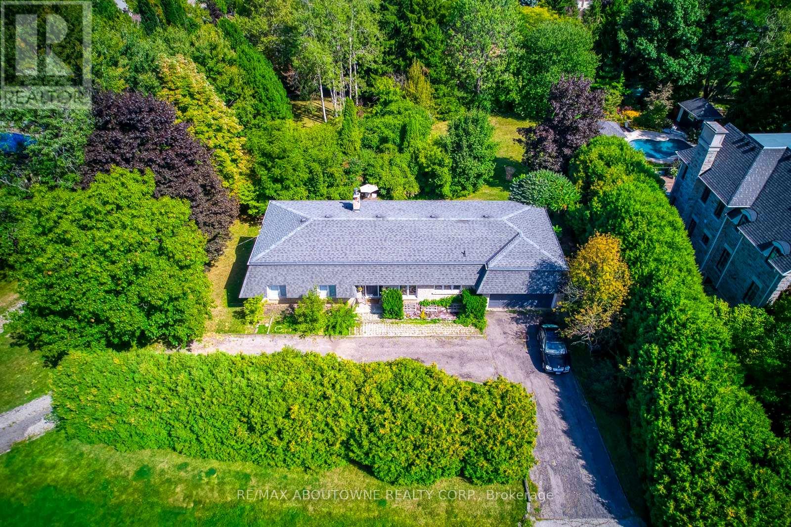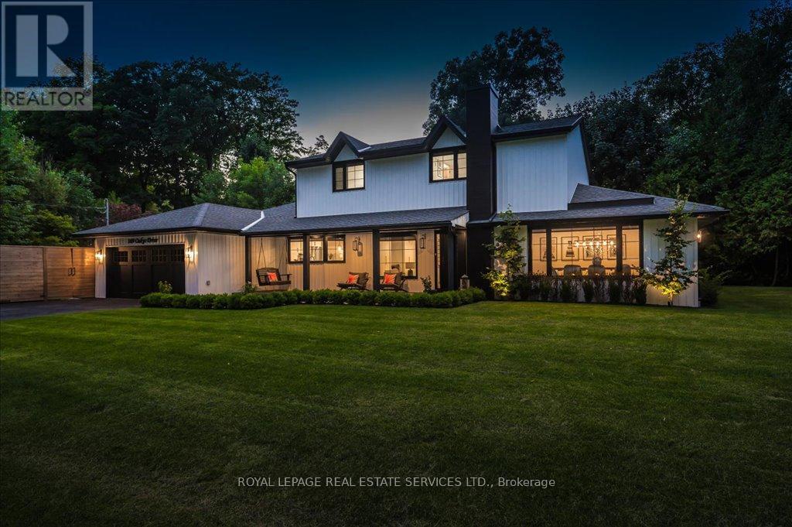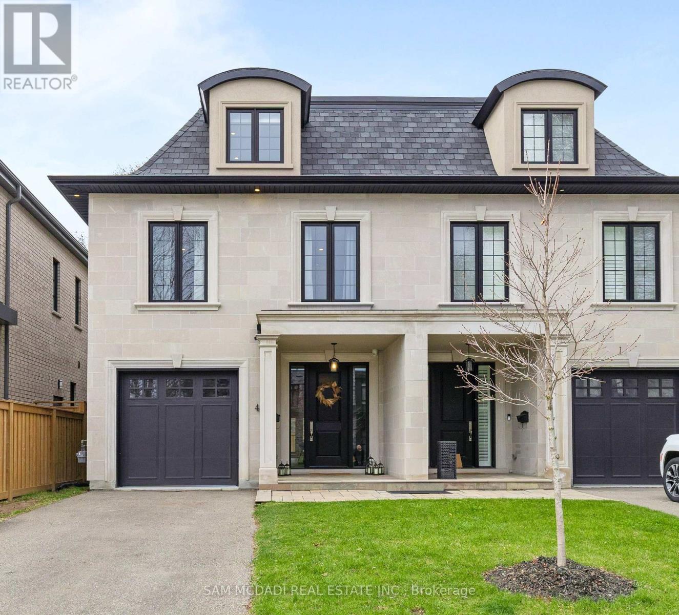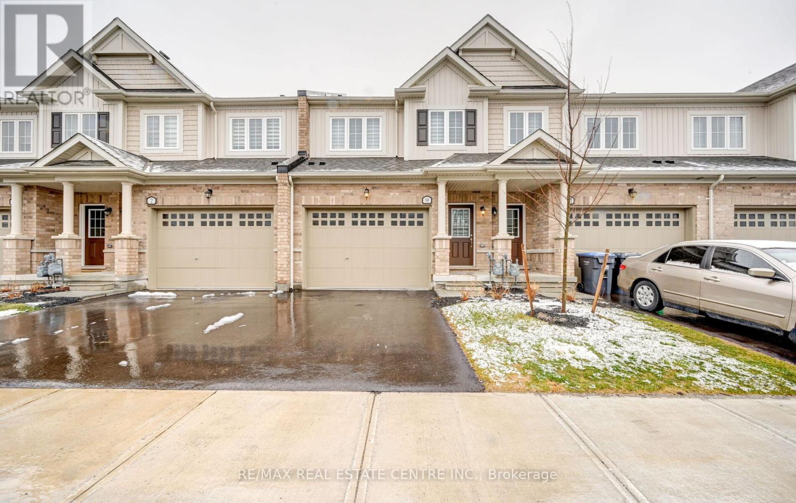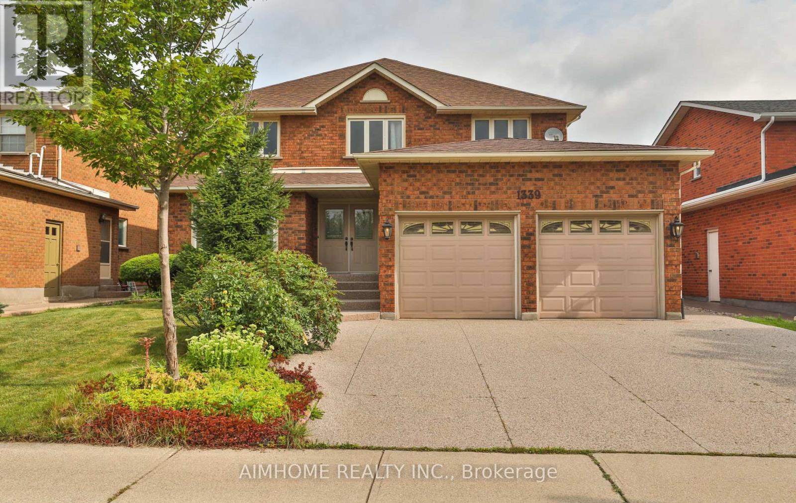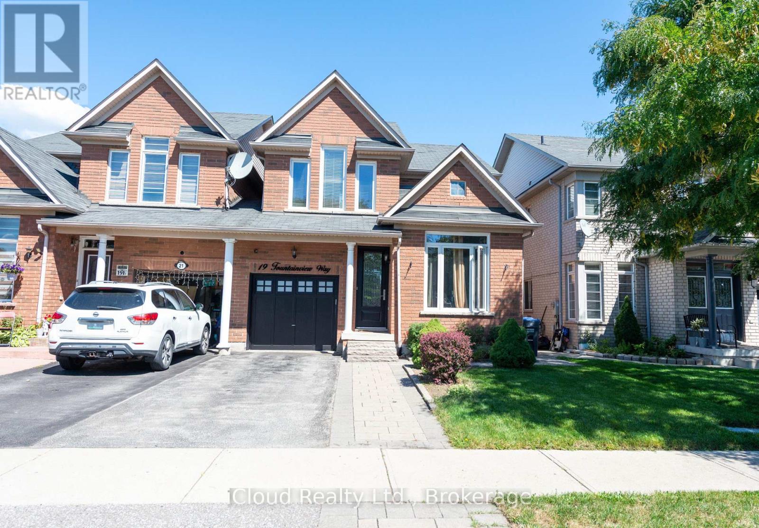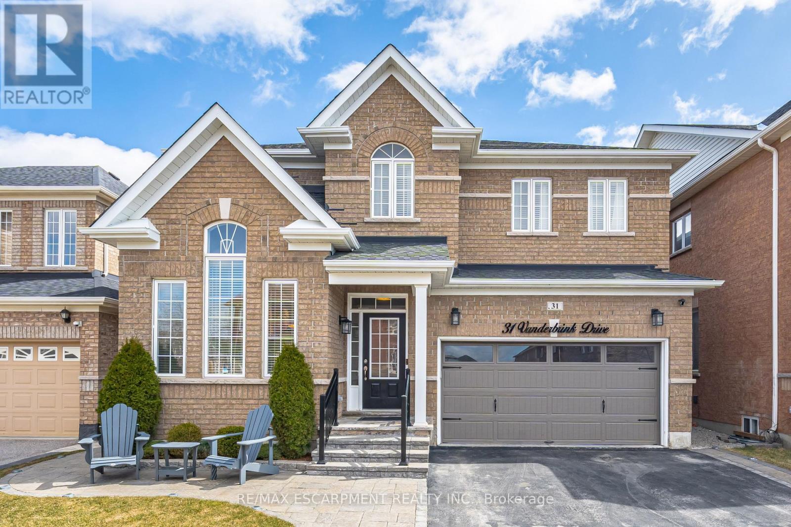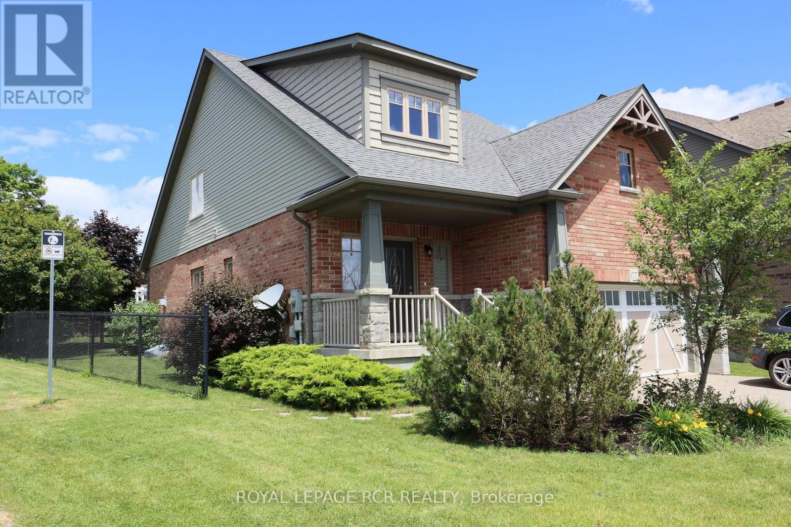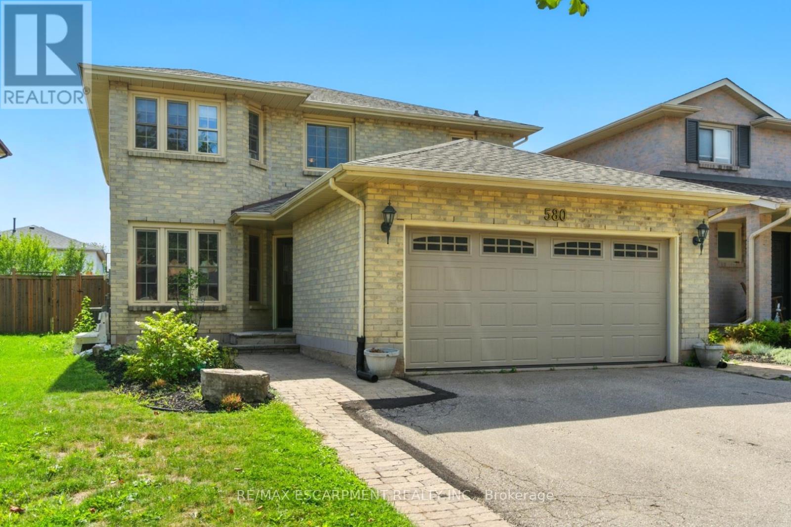18 Stephen Drive
Toronto, Ontario
This charming 2-bedroom bungalow is perfect for renovators, builders, or first-time buyers looking to create their dream home. Whether you choose to update the existing layout or start fresh with a custom design, the possibilities are endless. Ideally located near shopping, transit, schools, and beautiful parks, this property offers convenience and lifestyle in one package. Don't miss your chance to invest in a sought-after neighborhood with tons of upside. (id:60365)
1310 Beaufort Drive
Burlington, Ontario
Prime Building Opportunity in Tyandaga - Expansive Lot with Walkout Basement!! Set on one of Tyandaga's most desirable and private lots, this older bungalow offers endless potential for renovation or a brand-new custom build. Surrounded by multi-million-dollar estate homes, the property presents a rare & unique chance to create something truly spectacular in this prestigious Burlington neighbourhood. For those looking to renovate, the existing home provides approximately 3,000 sq. ft. of living space, featuring 3+2 bedrooms and 3 bathrooms. The main floor includes a spacious family room, living room, eat-in kitchen, and 3 bedrooms, while the walkout lower level offers 2 additional bedrooms, a full bathroom, its own kitchen, and a large living room, perfect for extended family or in-law accommodation. Additional highlights include a double garage and an in/out driveway with parking for 12+ vehicles. The homes generous footprint and unique lot make it an excellent candidate for updating, expansion, or complete redevelopment. With its unmatched privacy, substantial lot size, and location in a highly sought-after community, this property represents an extraordinary opportunity for builders, renovators, and families looking to design their dream home. (id:60365)
169 Oakes Drive
Mississauga, Ontario
Absolutely gorgeous Modern farmhouse Masterpiece in the heart of Mineola! This charming fullyrenovated 5 bed 4 bath home nestled on a prestigious 90 x 200 mature lot on a quiet streetoffers everything you desire. A charming front porch provides for great curb appeal.Enterthrough the solid wood front door into a spacious front foyer with custom built in closets &ship lap feature wall. Enjoy entertaining in the expansive sun-filled main level featuring aMAIN FLOOR PRIMARY bedroom with spa like ensuite, wide plank engineered naked white oakflooring flows throughout, a breathtaking chefs kitchen with custom cabinetry, Wolf 6 burnerrange, high end stainless steel appliances, quartz counter tops and backsplash, a large prepisland and a second island dining table with barstool seating. The kitchen is open to astunning family room with vaulted ceilings and vented skylights , gas fireplace with floor toceiling porcelain surround and custom built-ins. Walkout from both kitchen and family room tounwind in a spectacular private, professionally landscaped resort style backyard oasisfeaturing a concrete salt water pool, large paver patio, fire pit area and lush perennialgardens. Take the solid oak, open riser staircase to the second floor where hardwood flooringcontinues through 4 spacious bedrooms. Bedrooms 2 & 3 feature vaulted ceilings and featurewalls. A gorgeous 4 piece bath with a custom glass shower completes the second level. The fullyfinished lower level is designed for comfort and functionality offering a comfy rec room withship lap feature wall and built-in electric fireplace, wide plank premium vinyl flooring, 3piece bath, laundry room with custom cabinetry, & a sauna. This extraordinary home blendsthoughtful design with top-tier finishes, all in one of Mississaugas most sought-afterneighbourhoods. This is more than just a house, its a meticulously maintained retreat, prideof ownership is obvious. Dont miss the opportunity to make it yours! (id:60365)
1577 Old Spar Court
Mississauga, Ontario
Tucked away on a quiet court of just nine homes in the prestigious Rattray Park Estates, this Cape Codstyle residence offers 4,044 sq. ft. of living space and sits proudly on a rare 63 x 101 x 111 x 107 x 75' ft irregular lot- providing both privacy and room to grow. The main floor is designed for family living and entertaining alike. A separate dining room (or formal living room) with a bow window sets the stage for gatherings, while the eat-in kitchen impresses with stainless steel appliances, granite countertops, cherrywood cabinetry, and ample storage. Walk out to your oversized backyard oasis, complete with in-ground pool, irrigation system (front and back), expansive stone patio, manicured gardens, and gorgeous mature trees. The laundry room features custom built-in cabinetry, a separate entrance, mudroom, and direct access to the double car garage. A family room with a gas fireplace and bow window, a 2-piece bath, and a versatile office/sitting room round out this level. Upstairs, natural light pours in. The primary retreat boasts its own gas fireplace, 3-piece ensuite, and walk-in closet, complemented by three additional large bedrooms and a 4-piece bathroom. The fully finished basement extends the living space with a bedroom, 4-piece bath with double vanity and glass shower, and a spacious recreation room with durable ceramic wood tile flooring. Recent updates offer peace of mind: Furnace (2024), Roof (2024), Hot Water Heater (2023), AC (2023), Windows and Doors (2015), Hardwood Flooring (2015). All of this in a sought-after location, walking distance to Rattray Marsh Conservation Area, and just minutes to Jack Darling Memorial Park, Clarkson Community Centre, highway access, Clarkson GO, and everyday amenities. This home is a rare combination of lot size, luxury, and lifestyle. (id:60365)
4 Iroquois Avenue
Mississauga, Ontario
Welcome to 4 Iroquois Avenue, an ultra-high-end Second Empire-inspired semi in the heart of Port Credit. Built in 2021 by Meadow Wood Holdings Inc. (Steve and Austin Rockett), this bespoke residence has been thoughtfully curated with modern designs, offering over 4,100 square feet of finished living space. A striking Indiana limestone facade, elegant mansard roof, and ornate window surrounds deliver exceptional curb appeal. As you enter, the open-concept layout features soaring ceilings, oversized windows, and curated finishes throughout. The kitchen is a showpiece, complete with Silestone countertops, a Franke farmhouse sink, Fisher & Paykel appliances, a hidden walk-in pantry, and custom cabinetry by Wood Studio with Blum and Hailo hardware. The living area centres around a Napoleon gas fireplace with a custom marble surround, built-in wall unit, and layered lighting from Prima Lighting. Upstairs, you'll find four spacious bedrooms, including three with private ensuites. A top-floor loft opens to a private terrace, ideal for a studio, office, or quiet retreat. The lower level, with an enclosed separate staircase and entrance, is easily convertible into an in-law suite, nanny quarters, or future rental opportunity. Additional features include a 10-inch concrete block party wall with sound insulation, whole-home water filtration, ethernet wiring with boosters, a five-camera security system, imported tiles from Ciot, Carrier furnace and A/C, curb-less showers, a Mirolin soaker tub, spray foam insulation, a structural slab garage with lower-level storage, and a fully epoxied garage floor. Located minutes from Mentor College, Port Credit, and Clarkson Village, with boutique shopping, dining, and waterfront trails at Rattray Marsh nearby. Quick access to downtown Toronto via GO Train or the QEW. This residence presents an exceptional opportunity to own in one of Mississauga's most coveted neighbourhoods. (id:60365)
14 Dunedin Drive
Toronto, Ontario
A Golden Opportunity to purchase an outstanding family home in a prime Kingsway location. This property provides true peace of mind because of its superior turnkey condition. Valuable improvements include a New Roof (23') & insulation, new roof on the garage, complete New Chimney bricking & caps (24'), and just recently, new professional grade paint in the majority of the house. Further, a newer furnace & a/c (20'), the electrical provides 200 amp service, there is an upgraded city water line and a new hydro feed. The beautiful landscaped lawn & gardens are well maintained with an inground irrigation system. The interior layout, architecturally designed, provides a space flow that feels natural to all rooms. The ceilings are completely smoothed out, sleek & good height, featuring led pot lighting, new light fixtures, and a built-in sound system. The walls are insulated. The flooring is hardwood throughout, with attractive eye-catching limestone highlighting the centre hall, opening to classic & large separate living and dining rooms. The kitchen provides granite countertops, built-in Wolf, Miele, & Viking appliances. The exposure is to the serene backyard, with a combined flow overlooking the breakfast area and family room. The wonderful picture windows provide great natural lighting and warmth throughout. Walk upstairs to 4 super spacious bedrooms. The centre skylight is a great feature, also the upper level full size washer & dryer, and the central vac. Downstairs to the cozy room, newly painted, pot lighting, and providing a built-in 300 bottle temperature controlled wine cooler. This home is in excellent condition and has tremendous curb appeal. Just walk in to total comfort. Enjoy this Premium Property in a coveted Kingsway location! Easy steps & access to the Bloor St. shopping, the fine restaurants, the LKS, KCS schools, golf clubs, parks, TTC, the airport or to downtown! Opportunity awaits. (id:60365)
9 Brixham Lane
Brampton, Ontario
Client Remarks Welcome to Luxury Living in Northwest Brampton! Step Into This Stunning Newer Townhome Offering Approx. 2000 Sqft Of Modern Elegance. As You Enter Through The Grand Foyer You'll Be Greeted By The Open Concept Family Room Area Featuring Gleaming Hardwood Floors and 9-Foot Ceilings. The Heart Of The Home Boasts A Modern Kitchen With Sleek Stainless Steel Appliances and Ample Storage Space. With 4 Bedrooms and 3 Baths, Including a Luxurious Master Ensuite, This Home Provides The Perfect Blend Of Comfort And Style. Convenience Is Key With A Private Garage And A Entrance Providing Easy Access To The Home. Don't Miss The Opportunity To Make This Your Dream Home! Schedule A Viewing Today And Experience The Epitome Of Luxury Living. Your New Beginning Awaits! (id:60365)
1339 Windrush Drive
Oakville, Ontario
Lovingly Updated And Meticulously Maintained Home In Glen Abbey. Grand Foyer W/Scarlet O'hara Staircase, Upgraded Eat-In KitchenW/ Granite Counter Tops, Stainless Steel Appliances, Main Flr Laundry. Four Spacious Bedrooms Plus Office. Fully Renovated Bsmt W/ ModernKitchen. Steps To Renowned Schools And Community Centre, Beautiful Park With Trails, Golf Course, Yacht Club. Close Proximity To Go Station. EasyAccess To Highway. A Perfect Place To Call Home (id:60365)
19 Fountainview Way
Brampton, Ontario
Original owner of LAKE OF DREAMS home...Highly Sought Area W/Interlocked Driveway; Living/Dining Combined Kitchen. Beautiful Landscaped Front Yard...Large Kitchen W/Breakfast Area with walkout to Backyard. All windows were replaced in 2023. Electric awning in Backyard to enjoy the Large Backyard with BBQ Gas line. 3 Generous Sized Bedrooms; 3 Washrooms; Potential to add Separate Entrance...Single Car Garage W/electric Opener...Extra Wide Driveway W/3 Parking...A MUST SEE BEAUTIFUL HOME. Close to all Amenities including groceries and Hospital. ** This is a linked property.** (id:60365)
31 Vanderbrink Drive
Brampton, Ontario
Client RemarksWelcome to 31 Vanderbrink Drive A Beautiful Family Home in Sandringham-Wellington Nestled in the highly sought-after Sandringham-Wellington neighbourhood of Brampton, this stunning 5+2 bedroom detached home offers the perfect blend of style, space, and location. Enjoy the convenience of being close to parks, top-rated schools, shopping centres, and major highways making it an ideal choice for growing families. Property Highlights: Detached 2-storey home with 2,451 sq ft of above-grade living space Professionally finished basement with 2 additional bedrooms and a full bathroom perfect for in-law use or rental potential. 9' ceilings on the main floor with a striking vaulted ceiling in the living room Hardwood flooring throughout main living areas for a warm, elegant feel Gourmet kitchen featuring granite countertops, stainless steel appliances, and a modern backsplash Spacious primary suite with walk-in closets and a luxurious 5-piece ensuite Ample parking with a private double-wide driveway and an attached double-car garage Fully landscaped yard beautifully maintained and ready for outdoor enjoyment Original owner a true display of pride of ownership throughout. This home offers both functionality and flexibility, with a basement that provides incredible income potential or space for extended family. Whether you are upsizing or investing, 31 Vanderbrink Drive is a home that truly checks all the boxes. (id:60365)
177 Preston Drive
Orangeville, Ontario
Excellent lease opportunity for Executive Clients - approx. 1997 SF Bungaloft with another approx. 1130 SF in finished basement (MPAC). 4 beds, 4 baths, large kitchen with walk-in pantry. Primary bedroom on main level with w/in closet & 5-pc ensuite. Family room w. Gas fireplace is open to the kitchen and has a walk-out to large sun deck & very private mature backyard. Main floor laundry has access to 1.5 car garage. Upper level has 2 bedrooms & a den/office space in the loft with a 4-pc bath on that level. Professionally finished lower level has a 4th bedroom, 4-pc bath and large recreation room with Gas fireplace, built-in bookcases, quality Berber carpet and pot lights. (id:60365)
580 Deerhurst Drive
Burlington, Ontario
Welcome to this beautifully maintained 4-bedroom home in the sought-after Pinedale neighbourhood, just minutes away from vibrant Oakville. This charming residence offers the perfect blend of comfort and style, featuring spacious living areas and thoughtful modern updates throughout. On the main level, you'll find a generous living room complete with a cozy gas fireplace framed by a warm, character-filled brick surround and a large window that fills the space with natural light while offering serene views of the backyard. The beautifully updated kitchen is both functional and inviting, with direct access to the backyard Ideal for entertaining or family gatherings. Upstairs, the home boasts three well-sized bedrooms, offering plenty of space for a growing family. The fully finished basement offers incredible versatility, featuring a spacious rec room, a private bedroom, a convenient kitchenette and a modern half-bath making it the perfect retreat for in-laws, guests or independent teens seeking their own space and privacy. Step outside to your private backyard with a heated in-ground saltwater pool featuring a retractable cover! Enjoy the expansive patio Ideal for summer gatherings and relaxation. With easy highway access, commuting is a breeze, making this home a perfect choice for families or professionals seeking a tranquil retreat with urban connectivity. RSA. (id:60365)


