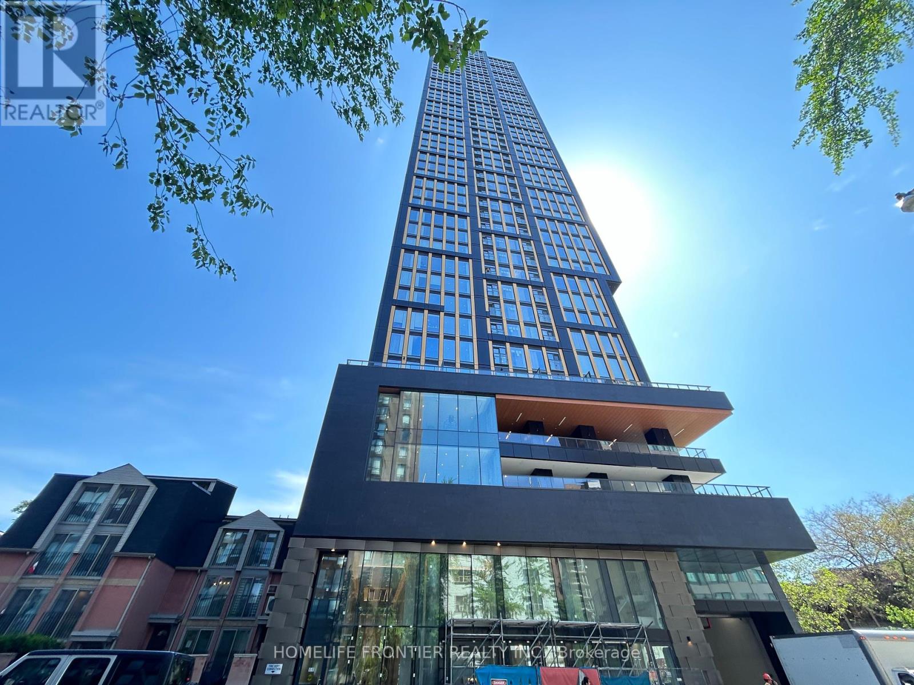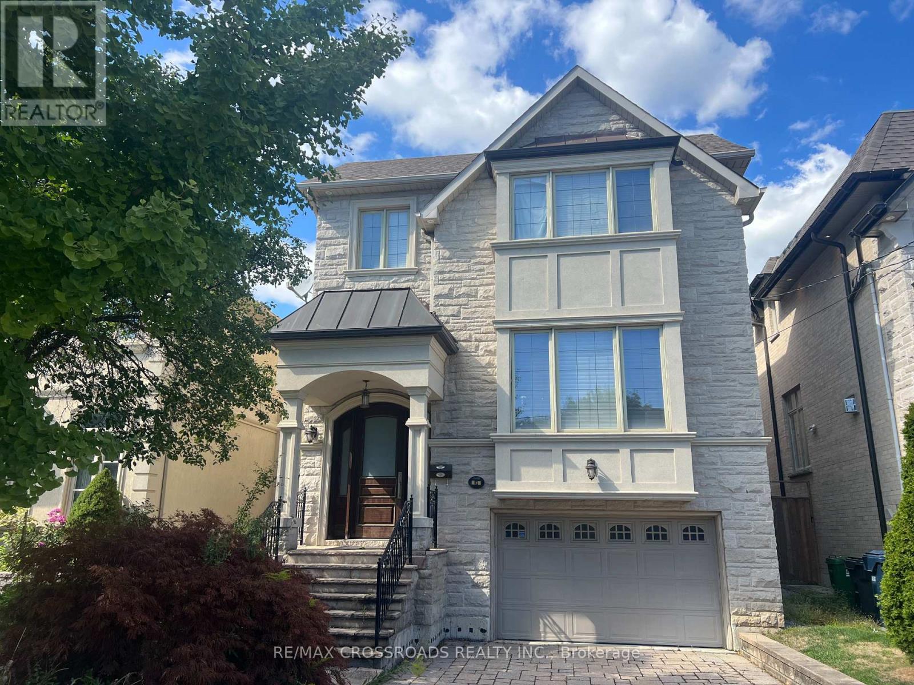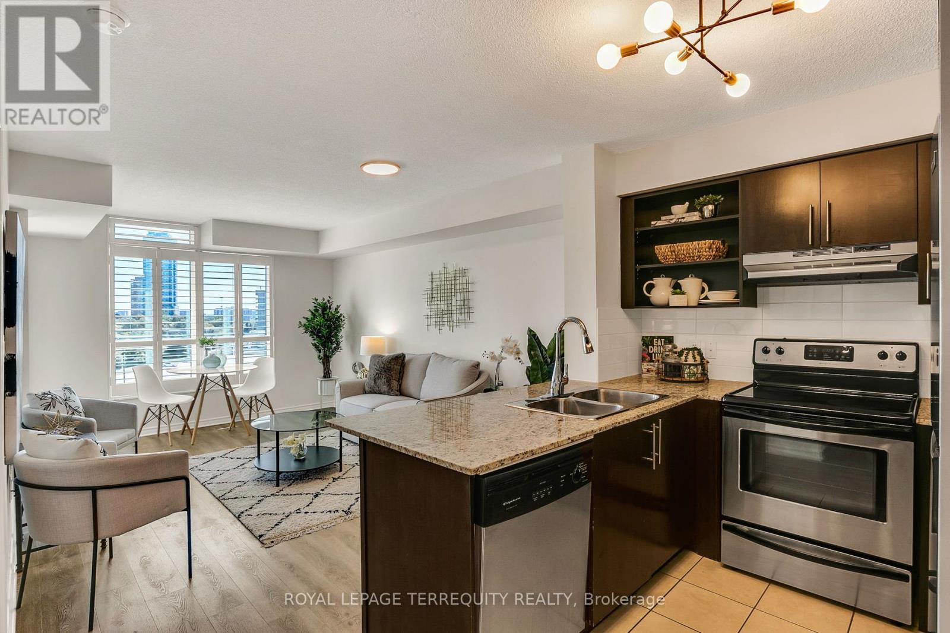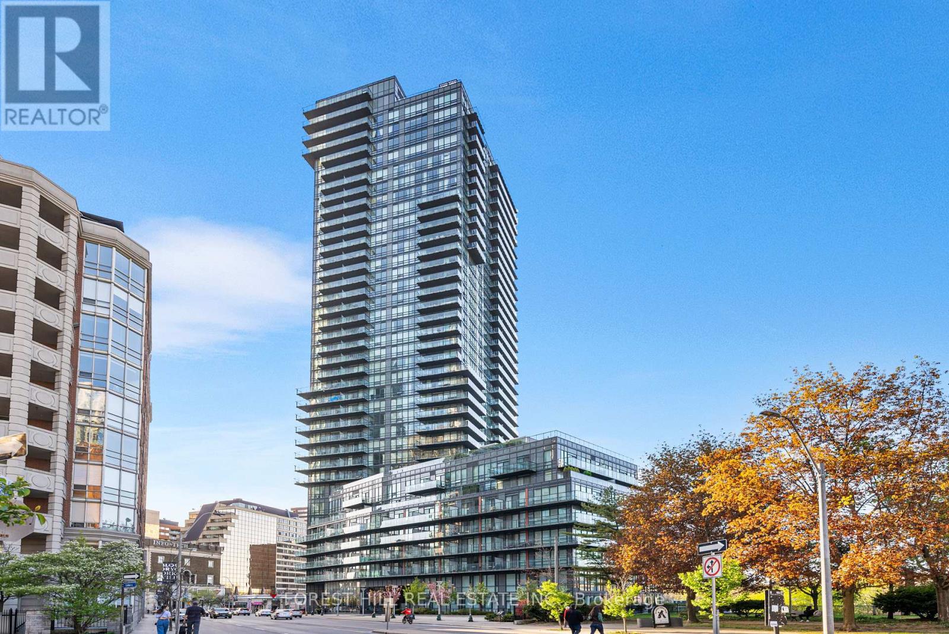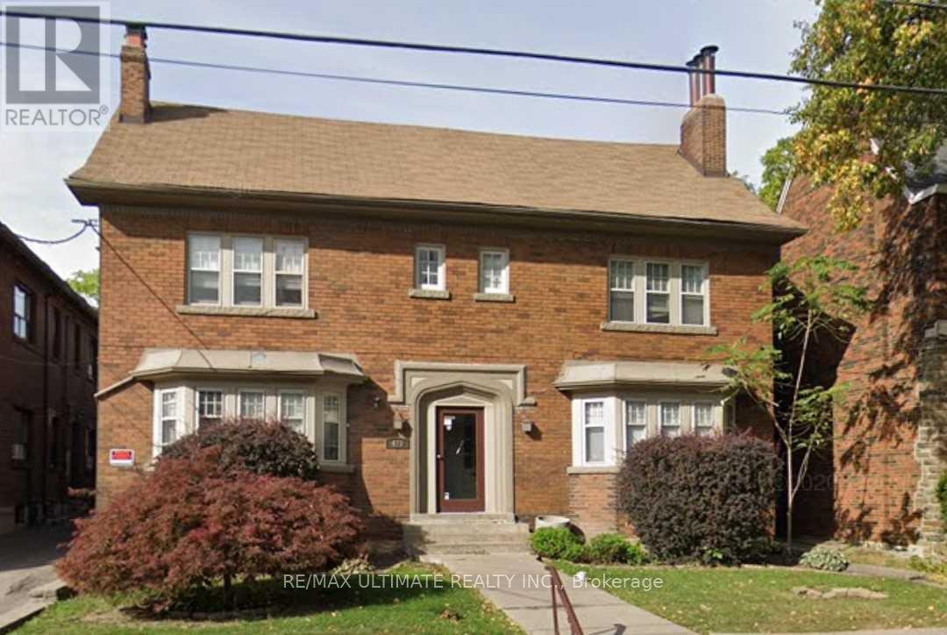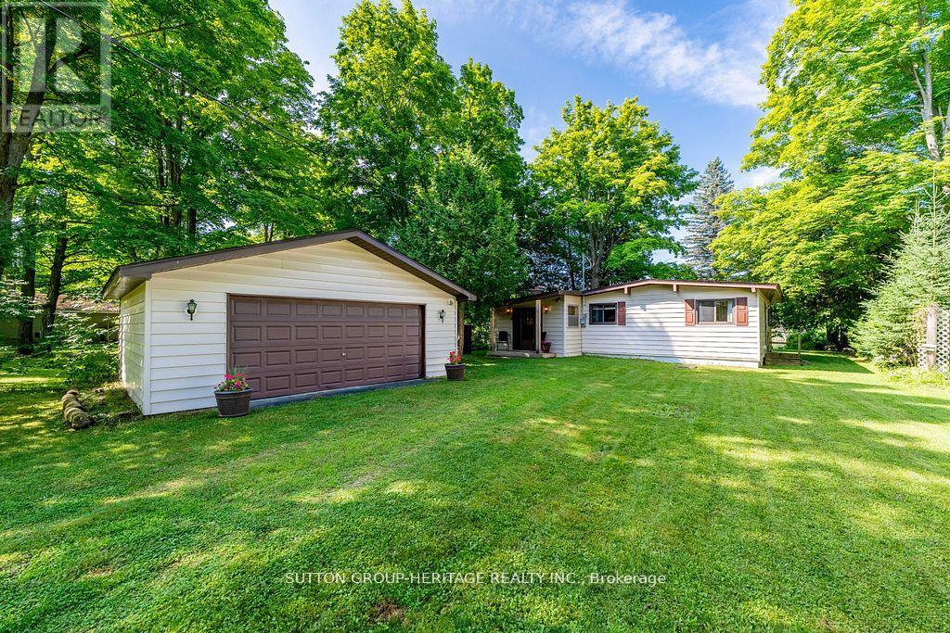3812 - 319 Jarvis Street
Toronto, Ontario
Modern Studio Suite On The 38th Floor At Prime Condo Built By Centre Court In Toronto Downtown East. Unobstructed East Exposure With Bright Morning Sun and City Views. Hotel Like Open-Concept Functional Layout For Single Resident. Steps To TMU, Dundas Streetcar And Walking Distance To College & Dundas Subway Stations, Eaton Centre, U Of T And Financial District. Enjoy World-Class Amenities Including 24 Hrs Of Concierge, Fitness Centre, Party/Meeting Room, Study Lounge, Specialized Parcel Storage Room And More. (id:60365)
82 Holmes Avenue
Toronto, Ontario
Magnificent Custom Built Home In Prestigious Willowdale Locale. Unbelievable Craftsmanship And Luxurious Feature Throughout Include; Custom Gourmet Kitchen With Huge Centre Island, High-End Ss Appliances, 10 And 12 Ft Ceilings, Stunning Wainscotting & Crown Moulding, Dark Hardwood Floors. Approx.4200 Sq.Ft Of Living Space. Amazing Layout On Deep Private Lot. Steps To Coveted Earl Haig, Finch/Yonge Subway And Great Amenities. Custom Mahagony Front Entrance. (id:60365)
2306 - 99 Broadway Avenue
Toronto, Ontario
Welcome To Citylights On Broadway North Tower Offering Professionally Designed Amenities, Beautiful Craftsmanship & Stunning Interior Designs Yonge & Eglinton's Best Value! Walking Distance To Subway, Restaurants, Shops & More! Citylights Offers Over 18,000 S.F. Of Indoor & Over 10,000 S.F. Of Outdoor Amenities Including 2 Pools, Amphitheater, Party Room W/ Chef's Kitchen, Fitness Centre & More! This Bright Unit Features 1 Bed, 1 Bath With An Amazing Layout. (id:60365)
1208 - 55 Charles Street E
Toronto, Ontario
Indulge in luxury living at 55C Bloor Yorkville Residences, nestled in Toronto's esteemed Charles Street East. This award-winning address boasts a lavish lobby and 9th-floor amenities, including a top-tier and large fitness studio, co-work/party rooms, and a serene outdoor lounge with BBQs and fire pits. The top floor C-Lounge dazzles with its high ceilings, caterer's kitchen, and outdoor terrace while enjoying the breathtaking city skyline views. A guest suite ensures comfort for visitors, while the close proximity to the TTC and Bloor/Yonge intersection offers unparalleled convenience. Make It Yours. (id:60365)
515 - 120 Dallimore Circle
Toronto, Ontario
Welcome to Red Hot Condos! This 1 Bedroom + Den is ready for you to call it your new home. It offers an open-concept kitchen with breakfast bar, granite countertops, stainless steel stove, dishwasher & brand new refrigerator & new hood fan. Enjoy modern vinyl plank flooring throughout the unit, along with new light fixtures, California shutters, and a fresh coat of paint. The primary bedroom features a double closet and sliding doors that lead to your sunny south-facing balcony. A functional layout with a den that can be used as an office, nursery or dressing room. Laundry is a breeze with full-size in-suite machines. Parking spot is conveniently located right across the elevator and has a bike rack. Locker also included. Enjoy the newly renovated common areas and fantastic amenities - fitness centre, indoor pool &sauna, outdoor BBQ patio, party room, billiards room, media room, guest suite and concierge. Located around the corner from the Shops at Don Mills, Steps from the Scenic Moccasin Trail and the future LRT line. There is a TTC bus stop at the front door along with quick access to the DVP & Hwy 401. This condo is the perfect choice, whether you're searching for a first home or a savvy investment opportunity! (id:60365)
401 - 2 Gladstone Avenue
Toronto, Ontario
Welcome to loft living at its best in the heart of Queen West. This 2+1 bedroom, 2 bathroom suite at 2 Gladstone brings together industrial character, modern design, and everyday convenience--all in one of Toronto's trendiest neighbourhoods. Inside, soaring 9.5-foot exposed concrete ceilings and floor-to-ceiling windows create an open and airy feel. The kitchen is sleek and functional with full-size stainless steel appliances, a gas stove, and plenty of storage, flowing into the living and dining areas and out to a 184 sq ft balcony with a gas line for BBQs--rare in the city. The primary bedroom is a true retreat, with three closets, a 4-piece ensuite, and a walkout to a private 135 sq ft terrace where you can enjoy morning coffee or evening wine in complete privacy. The second bedroom is versatile, while the oversized den with custom built-ins offers the perfect work-from-home setup or additional guest space. This boutique building offers unbeatable convenience, with two grocery stores just outside your door, and countless bars, cafés, eateries, and restaurants at your doorstep, including the Gladstone and Drake Hotels. Trinity Bellwoods Park is a 20-minute stroll away, the Queen Street streetcar is right outside, and the Gardiner Expressway is only minutes away by car. With underground parking, a locker, and a location that blends style, function, and city living, this is urban loft life--elevated. (id:60365)
206 - 1131 Steeles Avenue W
Toronto, Ontario
****Utilities are included** A 2 bedroom - 2 bathroom unit in Luxury Primrose Condominiums with Outdoor Swimming Pool, Tennis Court, Squash Court, Conveniently Located At Bathurst & Steeles. Spacious & Bright, 2 Bedrooms, 2 Washrooms , Parquet & Ceramic Floors. High quality New Appliances. Prime Bedroom with 3Pc/W, Double Closet. Building Amenities Include Outdoor Pool, Sauna, Library, Party Room, Gym, Squash Rm. Well Managed Condo With 24 Hour Gatehouse Security. Walk To Public Transit, Schools. Easy showing and ready to move. (id:60365)
1106 - 825 Church Street
Toronto, Ontario
Breathtaking Views From Floor To Ceiling Windows East To The Bluffs And Lake, North To The Rosedale Ravine And Neighbourhood, And South To Downtown. Arguably One Of The Best Floor Plans At The Milan. It Is Spacious, Open & Bright. The Den Area Is Used As A Dining Room. Smooth 9' Ceilings, Granite Counters, Plenty Of Closets, 2 Full Baths, Split Bedroom Plan, Owned Parking & Locker Make This Unit Highly Desirable. Fabulous Location Close To Everything! Walk To The TTC, Schools, Universities, The Finest Shopping, Entertainment And Restaurants. Nature Is At Your Doorstep With Parks And Ravines Close By. The Outstanding Building Amenities Are Too Numerous To List. Just Move Right In! (id:60365)
Apt 5 - 470 Oriole Parkway
Toronto, Ontario
Bright 2 +1 bedroom unit w/new kitchen, dedicated laundry machine. Perfectly located 1 block from Eglinton near Yonge; new LRT station at the top of the street (id:60365)
1209 - 51 Trolley Crescent
Toronto, Ontario
PHOTOS FROM PRIOR STAGING. Look, I know every listing likes to say something like "this is can't miss", but you really are stumbling into something unique here. Uninterrupted panoramic views, multiple Juliette balconies, a walkout balcony, and spectacular natural light truly make this one feel singular. This is a gorgeous corner unit, with a split bedroom layout...about as functional as it gets.Need some storage? The unit itself is packed with it, but How about 1 locker, 2 bike racks +parking if you need more. So what's nearby you ask? Corktown Common is minutes away for those who like a hike, a bike, or a quick jaunt. The Distillery district, Leslieville and St Lawrence market are all within walking distance or a quick bike or drive. For those who need to commute, the DVP and Gardiner are minutes away as well as being Next To The Future Corktown &Riverside/Leslieville Ontario Line Stations.So after all the talk of the stereotypical "you can't miss it" jargon....well....you kind of don't want to miss it. (id:60365)
4807 - 55 Charles Street E
Toronto, Ontario
55C Bloor Yorkville Residences Standing tall in the heart of Bloor Yorkville, the citys most fashionable neighbourhood, its soaring presence makes a grand statement. designed by the award-winning architectural firm architects Alliance. Lobby and extensive amenities designed by the internationally renowned interior design firm Cecconi Simone. One bedroom unit with one full bathroom in the 48th floor Never lived in ,include state-of-the-art fitness facilities, with his-and-hers changes rooms and steam rooms, lounges, private dining rooms, kitchens, and bars. The eighth floor opens onto extensive roof gardens designed by the acclaimed landscape architect Janet Rosenberg Studio and will include outdoor seating, tables, barbeques and planting. At the top of the building, the rooftop C Lounge, a south-facing indoor and outdoor amenity will include a large party room with a full kitchen, dining area, lounge areas ,Steam Rooms ,and outdoor terrace with barbeques, planting and lounging areas.Ground floor pet spa. Guest Suite , SpaZen Lounge visitor Parking.Quick access to both University of Toronto & UTM University 2 mins walk to Bloor-Yonge Station: Two Major Subway Lines. (id:60365)
142 Cedar Shores Drive
Trent Hills, Ontario
Welcome to 142 Cedarshores, a peaceful waterfront getaway nestled on the beautiful Trent Severn Waterway. This charming 2-bedroom, 1-bathroom bungalow offers over 1,100 square feet of comfortable living space, ideal for weekend getaways or year-round living. Across the river from the undeveloped and serene Hardy Island, home to nesting bald eagles and abundant wildlife, the setting is truly a nature lovers dream. The open-concept kitchen features generous counter space and a breakfast bar, seamlessly flowing into the living room with picturesque views of the water. A spacious dining area and cozy family room, accented by an airtight wood stove fireplace, make it perfect for relaxing evenings and intimate dinners. Step out into the large screened-in porch, an ideal spot for morning coffee or winding down while overlooking the tranquil river. Enjoy direct access to the diverse Trent system right from your own private dock and single wet boathouse perfect for boating, fishing, swimming, and exploring. The oversized detached 2- car garage offers ample storage, and a recently installed UV water filtration system adds convenience and peace of mind. With year-round road access, regular garbage collection and just minutes to the amenities of Campbellford, convenience meets natural serenity. Move in and enjoy as-is or update to suit your personal style. This property can also be offered fully furnished, including recreational and yard maintenance equipment, so you can settle in with ease. Don't miss this rare opportunity to own a slice of paradise in one of Ontario's most beautiful natural settings. (id:60365)

