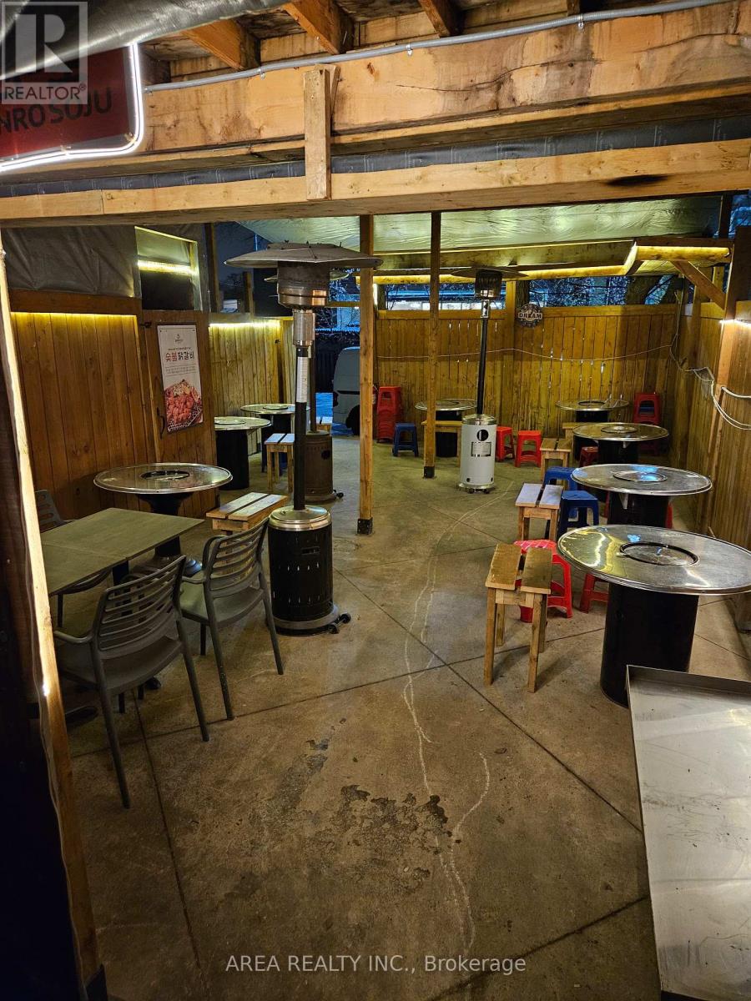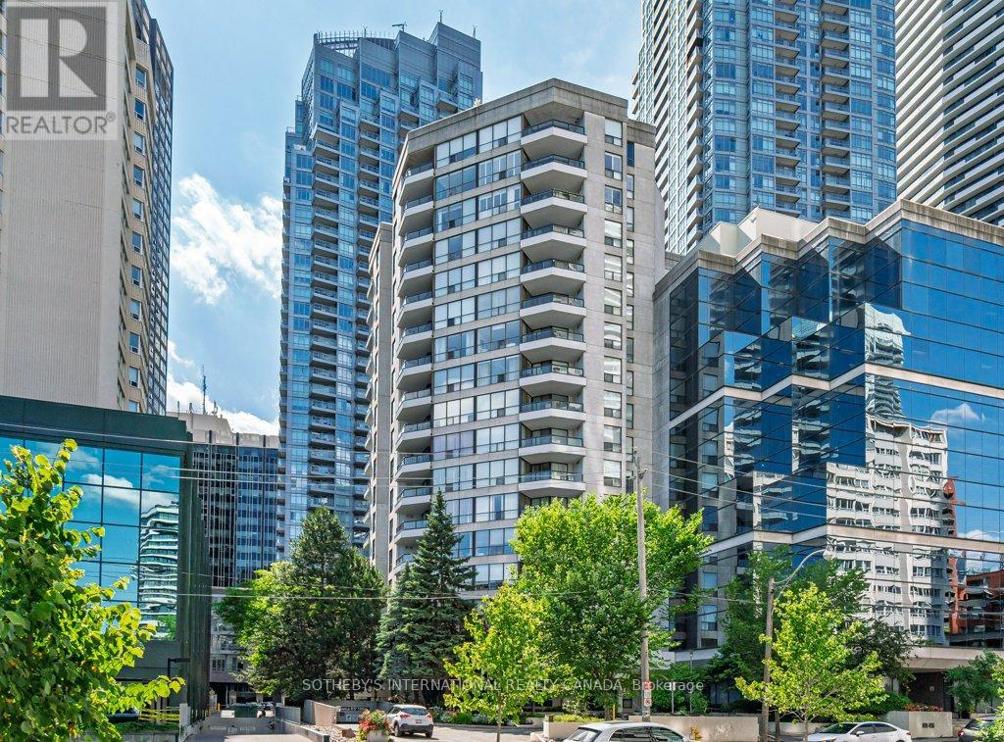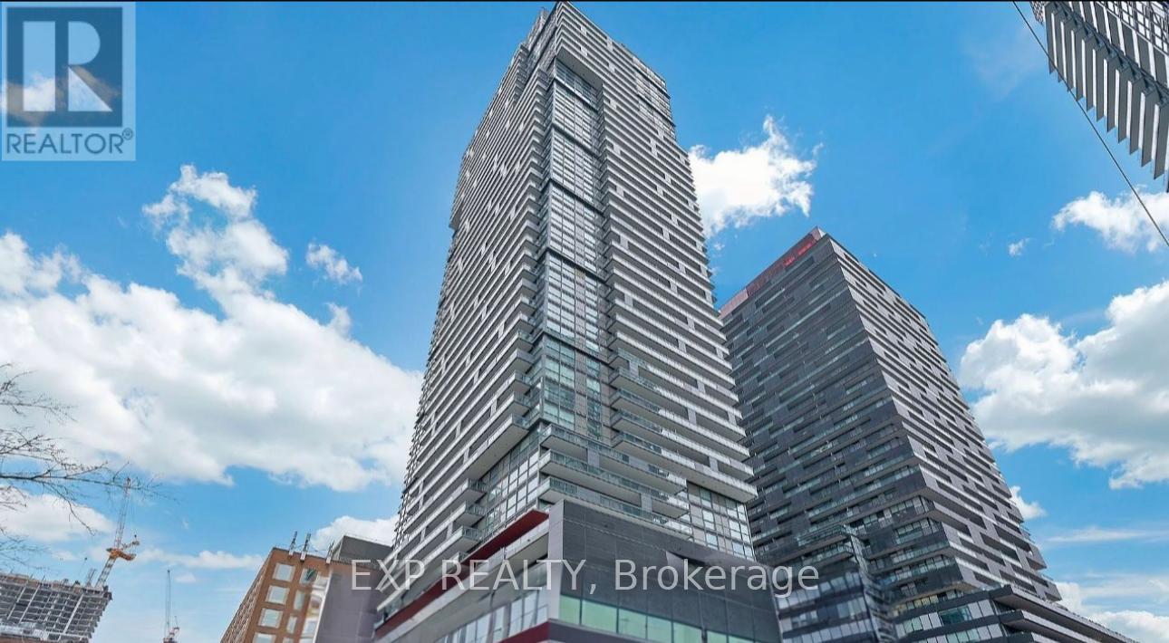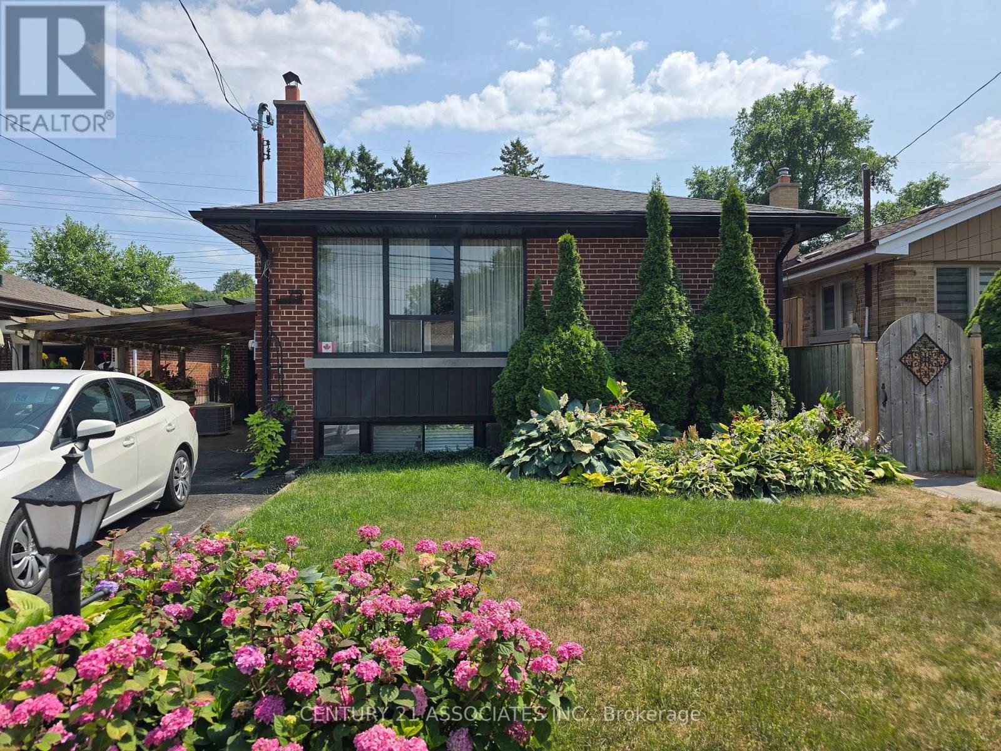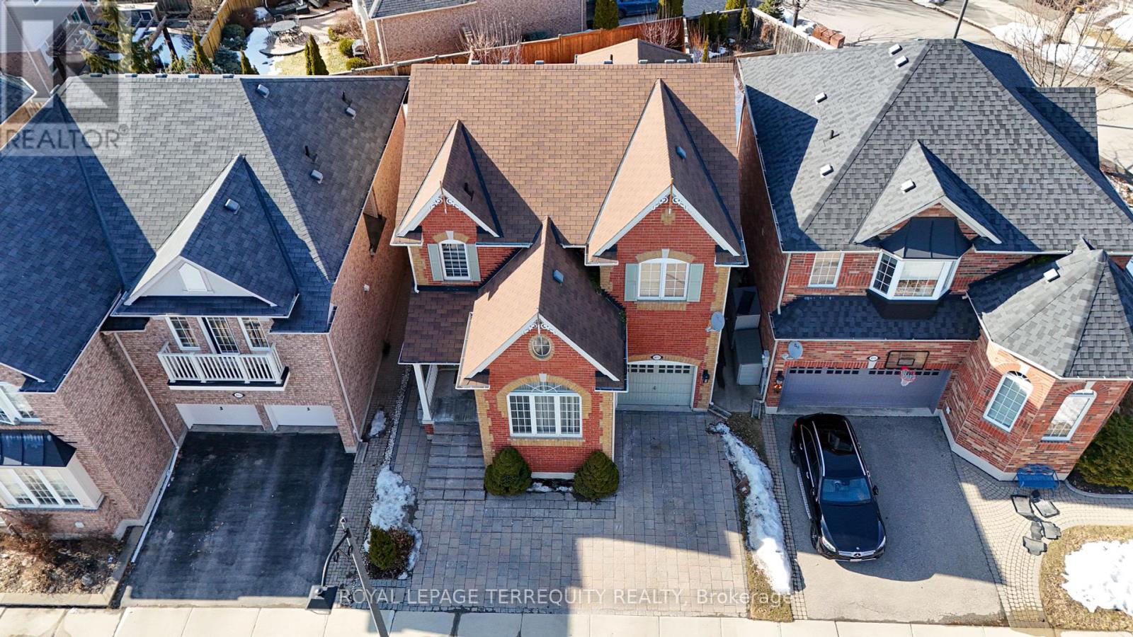391 Castlefield Avenue
Toronto, Ontario
Beautifully renovated 3-bedroom home for lease in the highly sought-after Allenby neighbourhood! The main floor boasts hardwood floors, large windows, and an open-concept living and dining area. The stylish kitchen features stainless steel appliances and custom cabinetry. Upstairs, the primary bedroom includes a walk-in closet, complemented by two additional generously sized bedrooms and a 4-piece bathroom perfect for family living. The fully finished lower level offers a spacious rec room, a renovated 3-piece bathroom, laundry area, and a dedicated office with a built-in shelving system. Outside, enjoy a private backyard with a deck, patio, and green space ideal for entertaining or relaxing. Situated on a family-friendly street within the Allenby Public School district, this home is just a short walk to Allenby, transit, nearby parks, and the shops and amenities of Eglinton, including Summerhill Market. A perfect choice for families seeking a clean, move-in-ready home in a prime location! (id:60365)
3004 - 1 The Esplanade Street
Toronto, Ontario
Location! Location! Location! Luxurious Two Bedrooms & Two Full Washrooms With Granite Counter Top And Parking And Locker Condo In The Heart Of The Financial District. Modern Kitchen With Granite Counters, Open Concept And Center Island. Floor To Ceiling Windows, Steps To Union Station & Lawrence Market. Building Amenities: Exercise Room, Party Room, Indoor Pool, Sauna, Hot Tub, Visitor Parking, Concierge. (id:60365)
5310 Yonge Street
Toronto, Ontario
Turnkey Business for Sale 1300 sq ft main floor plus full basement and licensed patio. Exceptional opportunity to acquire a fully operational and well-maintained business in the heart of North Yorks bustling Yonge Street corridor. Located at 5310 Yonge St, this high-exposure location benefits from heavy foot traffic, strong surrounding demographics, and excellent transit accessibility, just steps from Finch Station. This turnkey operation comes with all equipment, fixtures, and chattelsready for immediate takeover. Perfect for an owner-operator or investor looking to capitalize on an established presence in one of Torontos fastest-growing commercial districts. Highlights: Prime Yonge Street location between Finch & Sheppard. High pedestrian and vehicular traffic year-round. Excellent frontage and signage opportunities. Fully equipped and operational business. Surrounded by residential towers, offices, and amenities. Steps to TTC subway, bus, and GO Transit. Flexible space adaptable to various business concepts. Secure your spot in one of Torontos most dynamic and high-demand commercial corridors. (id:60365)
18 Timberglade Court
Toronto, Ontario
One-Of-A-Kind 5-Bedroom Bridle Path Residence Showcasing Award-Winning Architectural Design. Elegantly Planned For Entertaining & Family Living. Coveted Cul-De-Sac Location & Extraordinary Forest Lot Offers Unlimited Potential. Gated Front Entrance Opens To Lush Professionally-Curated Japanese-Style Gardens. Main Floor Presents Vaulted Skylight Ceilings, Oak Floors & Wraparound Balcony Access From Every Room. Double-Height Entrance Hall Flows Into Formal Living Room W/ 2-Way Fireplace, Dining Room W/ Integrated Wine Cellar & Den W/ Floor-to-Ceiling Custom Bookcases. Expansive Eat-In Kitchen Includes Sunlit Breakfast Area W/ Full-Wall Bay Windows, Well-Equipped Service Kitchen. Primary Retreat W/ Panoramic Forest Views, Media Wall, Fireplace, 5-Piece Ensuite W/ Cedar Sauna, Spacious Walk-In Closet & Office W/ Private Walk-Out Terrace. Lower Level Family Room Designed For Comfort W/ Oak Floors, Fireplace W/ Stone Surround, Built-In Sideboard & Walk-Out To Back Gardens. 4 Lower Bedrooms W/ Full-Wall Windows & Walk-Out Access Points To Backyard. First Bedroom W/ Walk-In Closet & 3-Piece Ensuite W/ Heated Floors, Second Bedroom W/ Adjoining Sitting Area & Private Terrace, Third Bedroom W/ 3-Piece Ensuite & Heated Floors, Fourth Bedroom W/ 4-Piece Ensuite. Large-Scale Storage Closet W/ Walk-In Cedar Closet & Floor-To-Ceiling Shelves, Fully-Appointed Laundry Room. 2 Driveways Linked By Private Lane & 3-Car Attached Garage. A Residence Of Remarkable Individuality & Craftsmanship. Highly Sought-After Address On Quiet Court In Exclusive Bridle Path-Windfields. (id:60365)
718 - 39 Brant Street
Toronto, Ontario
Welcome To Brant Park! Modern, Sun-Filled & Luxurious, This One's Got It All! Soaring 9Ft Ceilings, Gleaming Hardwood, Floor-To-Ceiling Windows & A Beautiful Modern Kitchen W/Stone Counters S/S Appliances & Glass Backsplash. Sunny South Exposure W/City Views. Generous Balcony W/Gas Hook Up For Bbq. Large Master W/Large Closet & Upgraded Sliding Glass Doors For Privacy. (id:60365)
1105 - 30 Holly Street
Toronto, Ontario
30 Holly Street is A boutique building of only 96 units and the best kept secret at Yonge & Eglinton. Suite 1105 was designed to take advantage of ambient light from the west exposure. With 1,142 square feet of living space, Suite 1105 is a perfect canvas for your design aspirations. This is your opportunity to create a space that is truly yours. Priced at just $568 per square foot, imagine the possibilities. Open Living & Dining Area. A Solarium that can double as your home office. A Breakfast Area filled with ambient light. A large Primary Bedroom with 4-piece Suite. A generous 2nd bedroom of over 125 square feet. A full 4-piece 2nd bathroom. And, an actual Laundry Room. Amenities include a 24/7 Concierge to receive your packages; well-equipped Fitness Room; Media Room; Event Space with Catering Kitchenette; Roof-Top Garden; and Free Visitor Parking. *Maintenance fee includes Rogers Internet & Cable TV Package*. Please note: 30 Holly Street has a "No Pets" regulation. (id:60365)
306 - 39 Roehampton Avenue
Toronto, Ontario
Welcome to E2 Condo!10 Feet ceiling 3-bedroom, 2-bathroom Bright Unit in the heart of Yonge and Eglinton. This Over 900 Sq Feet Huge 3Bedrooms contemporary residence offer natural light that fills the beautiful corner unit through its large windows.With direct access to the subway station, commuting is a breeze.Parking, Locker included.Five Star Amenities: Kids Indoor Playground, Gym, Party/Meeting Room, Outdoor Terrace W/Bbq, Movie Theatre, Guest Suites, Concierge, Visitor Parking...And Much More. This Is A Must See! (id:60365)
4335 - 5 Mabelle Avenue
Toronto, Ontario
Prime Islington Village Gem! One floor below the penthouse, this 998 sq. ft. TRIDEL 2-bed + den suite with 9-ft ceilings boasts stunning Toronto skyline and golf club views. Features a sleek kitchen with stainless steel appliances, granite countertops, wide-plank laminate floors, and floor-to-ceiling windows with full coverings. Steps from Islington Subway, Kipling GO, highways (QEW, 427, 401), Pearson Airport, shops, and dining. Enjoy 50,000+ sq. ft. of amenities: fitness centre, indoor pool, sauna, yoga studio, party room, theatre, 24/7 concierge. Includes 1 parking spot and 1 locker. Perfect for luxury urban living! (id:60365)
Upper - 4150 Sunflower Drive
Mississauga, Ontario
Fantastic Erin Mills Semi-Detached Home W/Fenced Backyard, Backing Onto Park. Reno Kitchen With New Counter Tops, Breakfast Bar, Pot Lighting, Flooring & Backlash. Spacious Living/Dining Room Area W/Hardwood FL & W/O To Backyard. Open Concept Main FL Office Can Be Used As A Family Rm, Area W/California Shutters. Master Includes 3 PC Ensuite. Update Main Bathroom, 3 Good Sized Bedrooms. Upper Unit Comes with 1 Parking Spot. Garage will be shared with the Landlord. BACKYARD IS NOT PART OF LEASE. Landlord has access to store items in the garage such as household items (lawn mower, shovels, trimmer etc). (id:60365)
Bsmt - 75 Coney Road
Toronto, Ontario
Beautiful Nearly New Private Basement Suite In Smoke Free Owner Occupied Home! Rented Only Once Before! Freshly Painted! Includes Utilities, Monthly Cleaning, And Parking For One Small Car On The Driveway! Private Separate Side Entrance With Lighting! Bright & Modern Open Concept Kitchen With Breakfast Bar & Ample Cupboard & Counter Space Combined With Living Area With Plenty Of Light From The Large Above Grade Window! All Kitchen Appliances Are Almost New! Spacious Bedroom With Large Closet Plus 3 Piece Ensuite Bathroom With Separate Shower! Ensuite Laundry Closet With Stacked Washer & Dryer! Easy Access To Shopping, Walk To TTC Bus At Royal York Or Islington! One Bus To Subway And GO! Close To No Frills, Shopping, Restaurants, Etc. Seeking AAA Tenant With Great Credit Score! Single Person - No Students! Non-Smoker, No Vaping, & No Pets! (id:60365)
Bsmt - 621 Fullum Landing
Milton, Ontario
A brand new legal basement apartment is available in a quiet, upscale neighbourhood in Milton, Ontario. This modern unit features 1 bedroom, 1 den, 1 bathroom, a separate storage room, and a separate side entrance. Enjoy the convenience of in-unit laundry (washer and dryer), a bright open-concept layout with laminate flooring, pot lights, and ample storage throughout. One driveway parking spot is included. Located just a 5-10 minutes drive from Metro, Superstore, Milton Mall, Tim Hortons, Starbucks, Shoppers Drug Mart, Dollarama, Canada Post, and Milton District Hospital. The home is also close to schools, school bus stops, public transit, major highways, and local restaurants. (id:60365)
827 Wilks Landing
Milton, Ontario
Motivated Seller! Welcome to 827 Wilks Landing, located in the Coates community. This Gorgeous, Victorian-style, Mattamy Built 4 Bedroom Sterling Model on A Premium Lot. Is A Must See. This 2700 Sq Ft of living space., In the Heart of Milton. This Home Offers a designed layout, every space feels bright and spacious. with a separate living room, dining room, and family room, providing ultimate versatility for entertaining or relaxing - 9 Foot Ceiling, elegant porcelain floor Of the Main Floor And a charming Victorian wood staircase, California Shutters, Large Kitchen with Huge quartz, Island, And Pantry Space. Huge Back yard. Finished Basement with Rec Room and abed room, Close to Groceries, Schools, Parks, Sports Center & Other Amenities. (id:60365)



