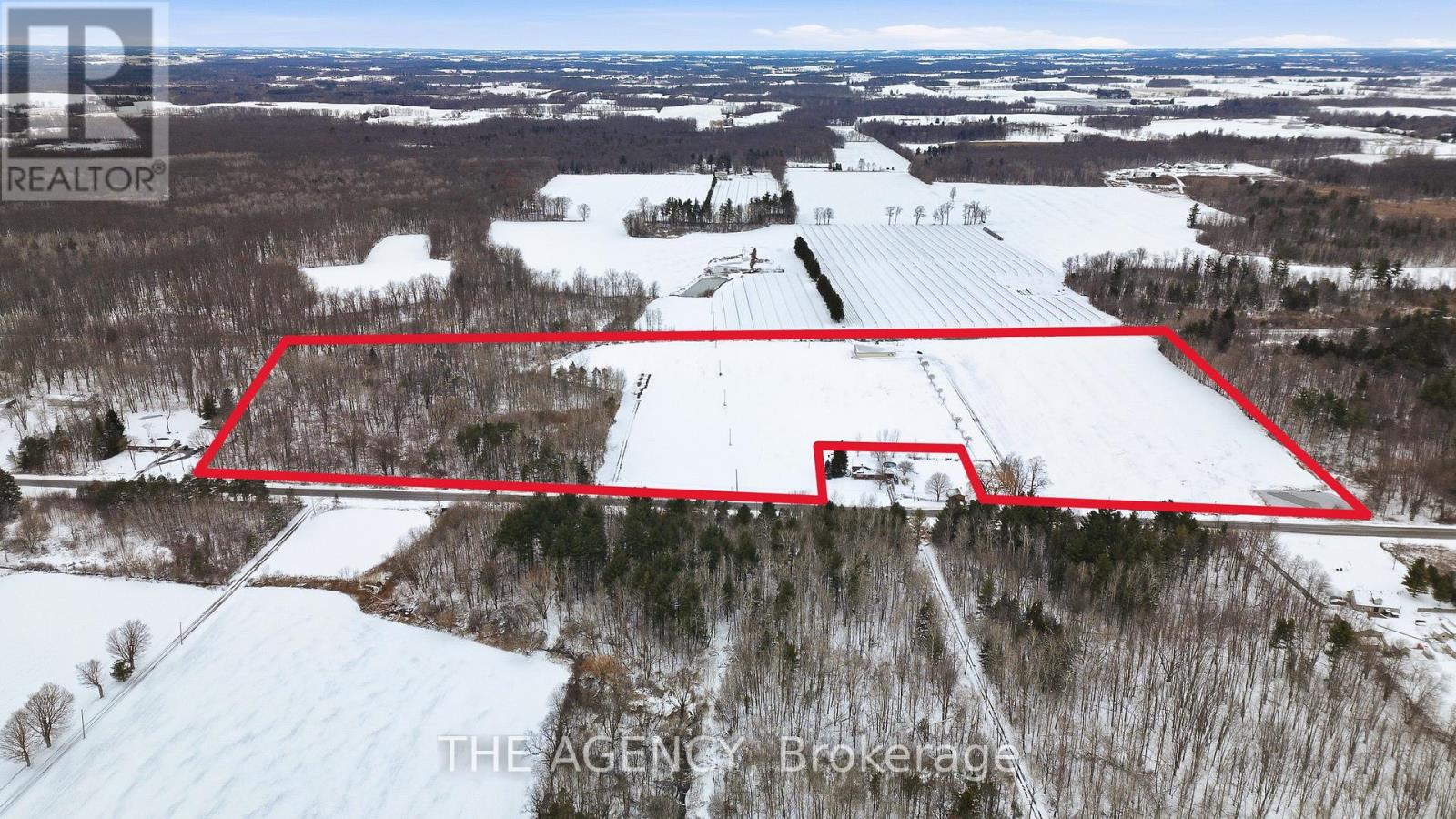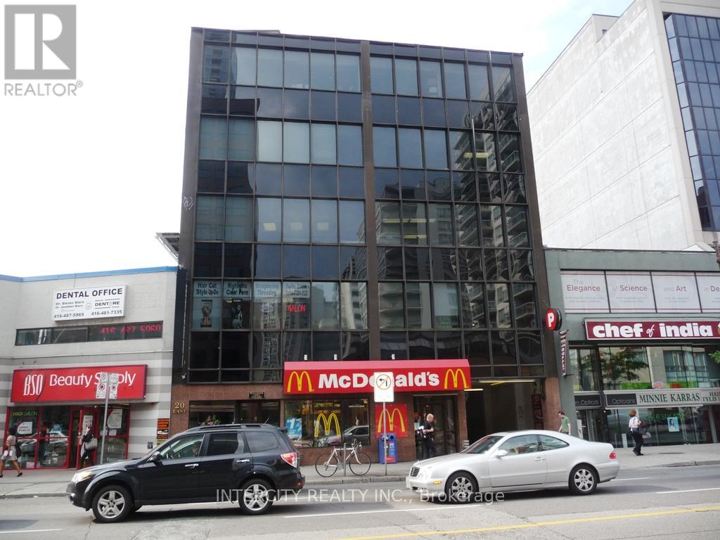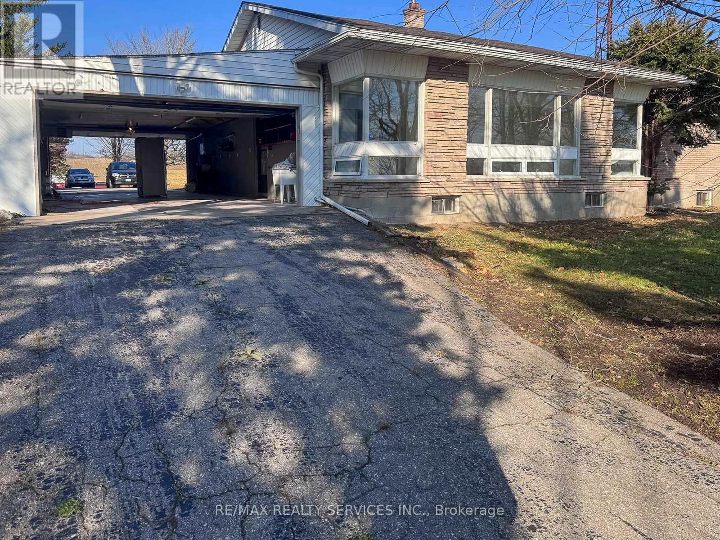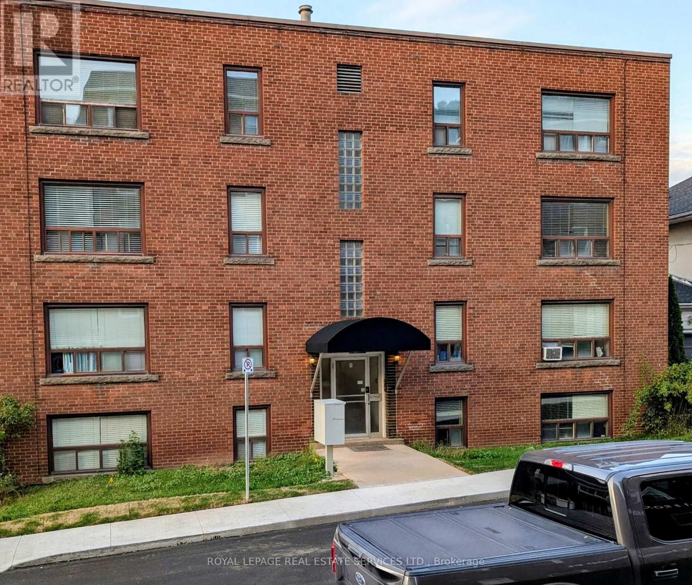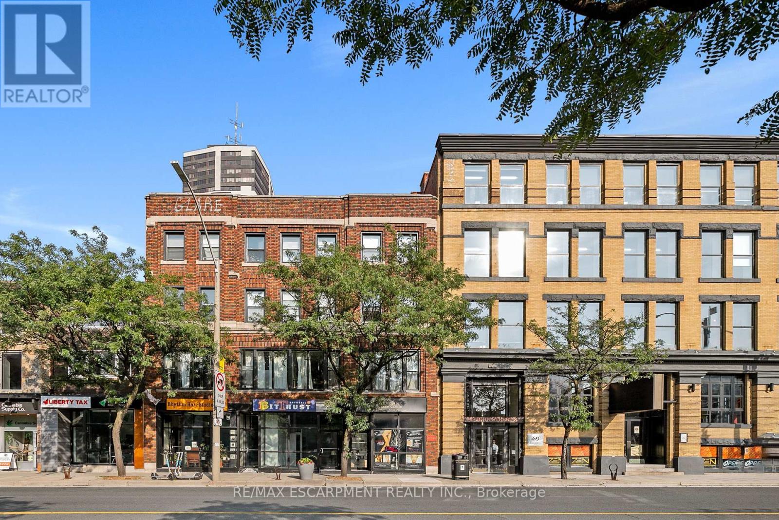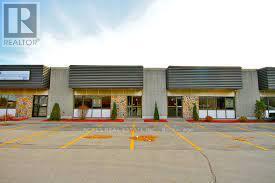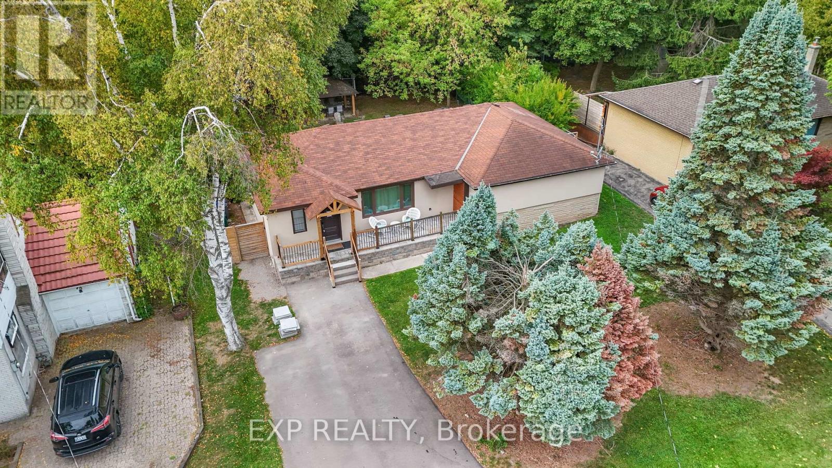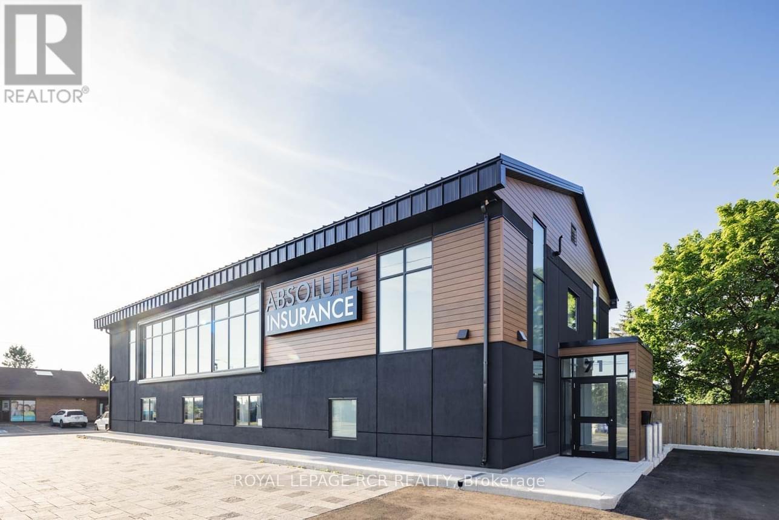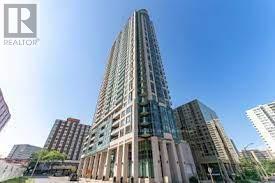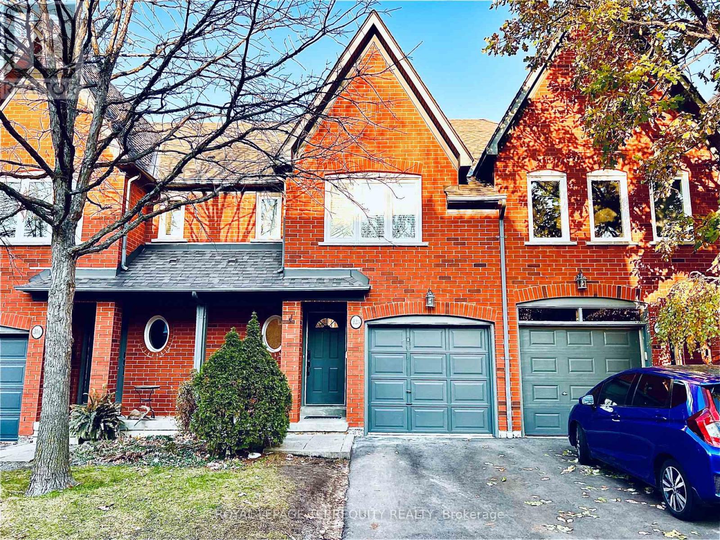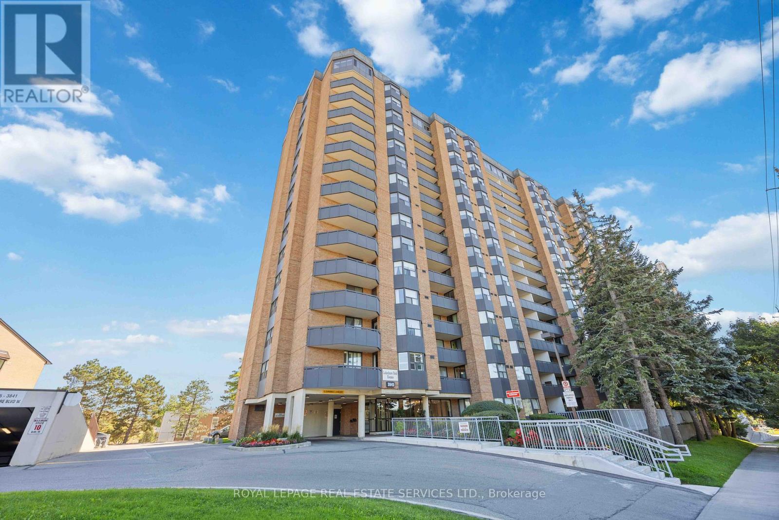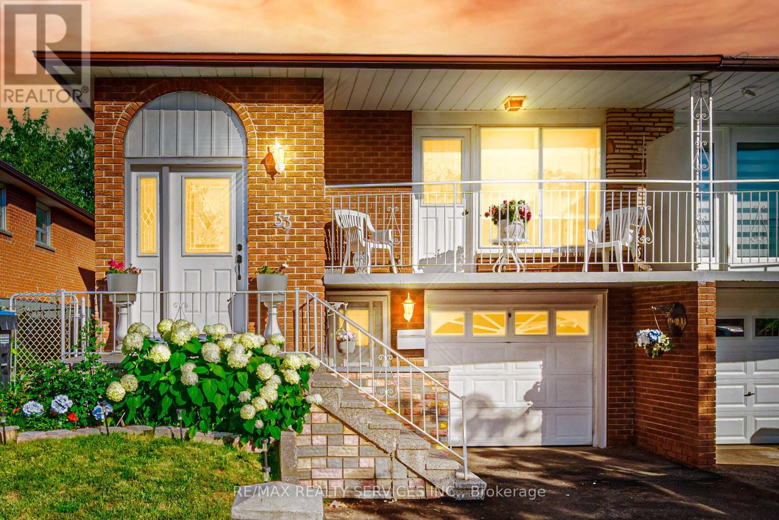686455 Highway 2
Blandford-Blenheim, Ontario
Explore the opportunity with this 37.7-acre parcel of versatile A1/A2-zoned agricultural land, located just west of Princeton and north of Highway 2 - a rare offering that combines flexibility, farmland potential, and prime logistical access. Approximately 22 acres consist of fertile, sandy-loam, tillable soil ideal for crops, with the balance featuring open yard space and a wooded area for added privacy and natural surroundings. The flat, rectangular layout provides an efficient footprint for farming, ag-business development, or future site planning. Zoning under A1/A2 permits a broad range of agricultural and complementary commercial uses, giving operators strong versatility. Two existing driveways and a driveshed offer convenient access and a head start on further improvements. For entrepreneurs, trades, or ag-service operators, this parcel offers excellent potential for a machine shop, farm implement dealership, storage facility, animal-care kennel, or other permitted uses. Its proximity to both Highway 401 and Highway 403 provides outstanding access for transportation, commuting, or business logistics. Whether you're expanding an agricultural operation, establishing a rural business, or envisioning a beautiful homesite with ample land for recreation and personal enjoyment, this versatile property delivers a rare blend of opportunity, privacy, and long-term value. (id:60365)
500a - 20 Eglinton Avenue E
Toronto, Ontario
Fantastic Opportunity To Lease A Spectacular Space, Newly Renovated-Completely Finished Space* In A Professional Building*Right In The Heart Of Yonge & Eglinton* Turn Key Unit* Bright And Spacious Interior* 1 large room * Sink in unit available ** Elevator* Steps From The T.T.C. Subway Stop Surrounded By Restaurants And Retail* Perfect For A School, Service, Or Office Space. **EXTRAS** *** All Utilities included (Power, Heat, Water) ** On site Parking ** Fully Gross Lease (id:60365)
375 Blue Lake Road
Brant, Ontario
AAA Tenant Appeal - Luxury Country Living. Welcome to this beautifully upgraded 5-Bedroom, 3.5 -Bath Country Bungalow set on a picturesque estate-style lot in sought-after St. George. Enjoy a spacious layout featuring a separate living and dining room, a sunken family room with walk-out to the pool patio, and a bright, updated kitchen complete with a large bay window overlooking the yard and dual skylights for natural light. The primary suite offers an ensuite bath, walk-in closet, and walk-out to the pool area. The home includes newer appliances, ensuite laundry, and a wrap-around driveway with two road entrances-perfect for multi-car households. Relax and entertain with an in-ground pool, gazebo, mature landscaping, and generous outdoor space. The heated oversized double garage with front and rear overhead doors, suits hobbyists, trades, or additional storage needs. This home is part of a larger 174-acre farm, and the lease includes only the fully upgraded home, garage, and immediate yard. Please note: The rear farmland has shared access along one side of the property, used occasionally by the owner for farming operations. Tenant pays hydro and propane only. Well water included. Easy access to Brantford, Cambridge, Ancaster, Hwy 403, schools, shops, and recreation. All updates are as reported by the Landlord; further details available upon request. (id:60365)
8 - 10 Rockwood Place
Hamilton, Ontario
Two-bedroom apartment in a low rise building of eight apartments in total. Available Nov1. Apartment is located on the top floor. Very well-maintained property and excellent tenants/neighbours. Close to all amenities and walking distance to St. Joseph's Hospital. Intersection of St. Joseph's Drive and Mountwood Ave. No smoking/vaping and no pets. (id:60365)
302 - 63 John Street S
Hamilton, Ontario
Spacious renovated 2-bedroom apartment on the 3rd floor, located above a commercial property in a prime area. This move-in-ready unit offers modern finishes and a clean, comfortable living space. Situated just steps away from James Street North, Hamilton GO Centre, McNab Transit Terminal, Hamilton's International Village, Nations Grocery Store, Jackson Square, St. Joseph's Hospital, Corktown Park, Escarpment Rail Trail, and convenient public transit options. Parking is available at the building for an additional cost and laundry facilities are available within the building as well. (id:60365)
7 - 2470 Lucknow Drive
Mississauga, Ontario
Excellent Location at Derry Rd and Torbram. Easy Access To Highways 407,410, & 401. Professionally Finished Space With Optimal Office Area & Large Warehouse Bays. Ideal for a variety of warehouse uses. Landlord Prefers Clean Uses. (id:60365)
208 Glen Oak Drive
Oakville, Ontario
POWER OF SALE OPPORTUNITY!! Tucked Away in Oakville's Prestigious Community Lies This Sophisticated Home perfect for a Family or Investor on a Generous 74 x 154.92 ft Lot. Designed with elegance and attention to detail, the interior showcases upscale finishes that will impress even the most discerning buyers. From rich hardwood flooring and LED pot lights and detailing, every element exudes quality and style.At the heart of the home is a stunning custom kitchen, ideal for both cooking and entertaining, sprawling centre island with seating, The private Owners Suite offers a tranquil retreat, complete with a walk-in closet, built-in drawers, and a luxurious ensuite bath.This exceptional home also includes three additional spacious bedrooms, a large recreation room or lounge with a Bar, two additional 4-piece bathrooms, and abundant storage throughout. The backyard is pool-sized and ready for your outdoor vision perfect for summer entertaining or creating your private oasis. (id:60365)
Office #2 - 71 Fifth Avenue
Orangeville, Ontario
Excellent location and beautifully designed professional office space for lease! Approx. 114 sq. ft. with modern finishes and bright shared foyer/lobby with washrooms. Access to shared kitchen with fridge, microwave, sink, coffee maker, and kettle. Internet and all utilities included. Zoned Neighbourhood Commercial with parking onsite and additional parking across the street. Surrounded by restaurants, big box stores, clinics, and public transit. Work in a friendly, professional atmosphere-move-in ready! (id:60365)
3906 - 208 Enfield Place
Mississauga, Ontario
Large 1 Bedroom Suite. About 650 Sf. Stunning Layout With Breathtaking Unobstructed Panoramic Lake View, Overlooking City. Large Master Retreat With Floor To Ceiling Windows & Large Closet. Open Concept Kitchen W/ Granite & S.S. Appliances. Spacious Living & Dining Room. Parking & Locker Included. Amenities Include Indoor Pool, Gym, Party Rm, Billiards Rm, Guest Suites, Rec Rm, Bbq Area, Penthouse Lounge, Step To Square One And Mall (id:60365)
32b - 1084 Queen Street W
Mississauga, Ontario
This beautifully updated executive townhouse in prestigious Lorne Park combines modern upgrades, premium finishes, and an open-concept layout for refined living. Minutes to Port Credit, lakefront trails, parks, shops, restaurants, and all daily amenities. Zoned for Lorne Park School District and close to private schools such as Mentor College. Quick access to QEW, major transit routes, and Port Credit GO for downtown Toronto commuting. Renovations & Upgrades: New main-floor flooring, Updated eat-in kitchen with granite countertops, tile backsplash & built-in bench, Renovated laundry/HVAC room with new washer/dryer, Refreshed ceilings, upgraded lighting, and modern paint/wallpaper. Interior Features: Open-concept living room with gas fireplace, Lower-level family room with gas fireplace, Basement walkout to a sunny private patio, Primary suite with double closets & 5-piece spa-like ensuite, Skylight + two generously sized secondary bedrooms, Private garage + driveway (id:60365)
1410 - 3845 Lake Shore Boulevard W
Toronto, Ontario
Welcome to Lakeshore Park Estates. From sunrise to sunset enjoy breathtaking, unobstructed South East facing views of Lake Ontario & the Toronto skyline - right from your balcony, living room, & bedrooms! Stunningly renovated suite with open-concept design, pot lights, & engineered hardwood throughout. Modern white kitchen with newer Stainless Steel appliances, oversized extended granite breakfast island, sleek hood range & elegant subway tile backsplash with bulk head lighting. Spa-inspired 4-piece bath, spacious primary with walk-in closet & balcony walkout, plus a bright versatile second bedroom for family, guests, or even an office. Convenient in-suite laundry with brand new stackable washer & dryer. Premium underground parking located steps from the entrance for ultimate convenience, plus TWO full-size side-by-side lockers for exceptional storage. All-inclusive building with every utility included in the maintenance fees! Residents enjoy a full suite of amenities including a sauna, hot tub, fully-equipped gym/exercise room, craft room, freshly renovated party room, library, bike storage, convenient visitor parking, superintendent & property manager on site, EV chargers at the building. All this, in an unbeatable location - just steps from GO Transit, TTC buses & streetcars, & Mississauga Transit. Minutes to major highways (427, QEW, Gardiner), Pearson Airport, & Downtown Toronto. Enjoy nearby lifestyle amenities including Marie Curtis Park, Etobicoke Creek trails, boardwalks, beaches, golf courses, Sherway Gardens, shops & stores that Lakeshore has to offer. Truly one of Torontos most sought-after addresses. (id:60365)
33 Tolton Drive
Brampton, Ontario
Spacious 5-Level Split | 3+1 Bedrooms | 2 Separate Entrances! Proudly offered by the original owner, this well-kept and clean 3+1 bedroom, 2 full bathroom semi-detached home boasts one of the largest layouts in the area over 2,000 sq ft above grade! Located on a quiet, family-friendly street, this rare 5-level split model features: Balcony at the front, Combined living and dining room, Hardwood floors on the main and second levels, Professionally finished basement with two separate entrances. Excellent potential for multiple rental incomes. Whether you're looking for a spacious family home, or a smart investment opportunity, this property offers it all. Steps from schools, parks, transit, shopping, and major amenities. Don't miss this rare gem! (id:60365)

