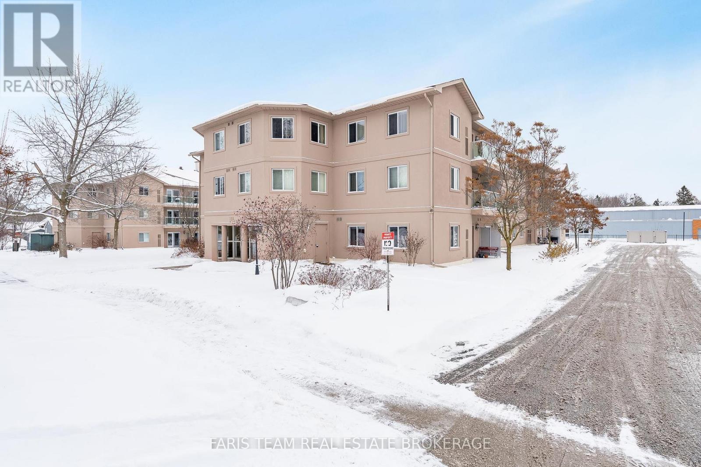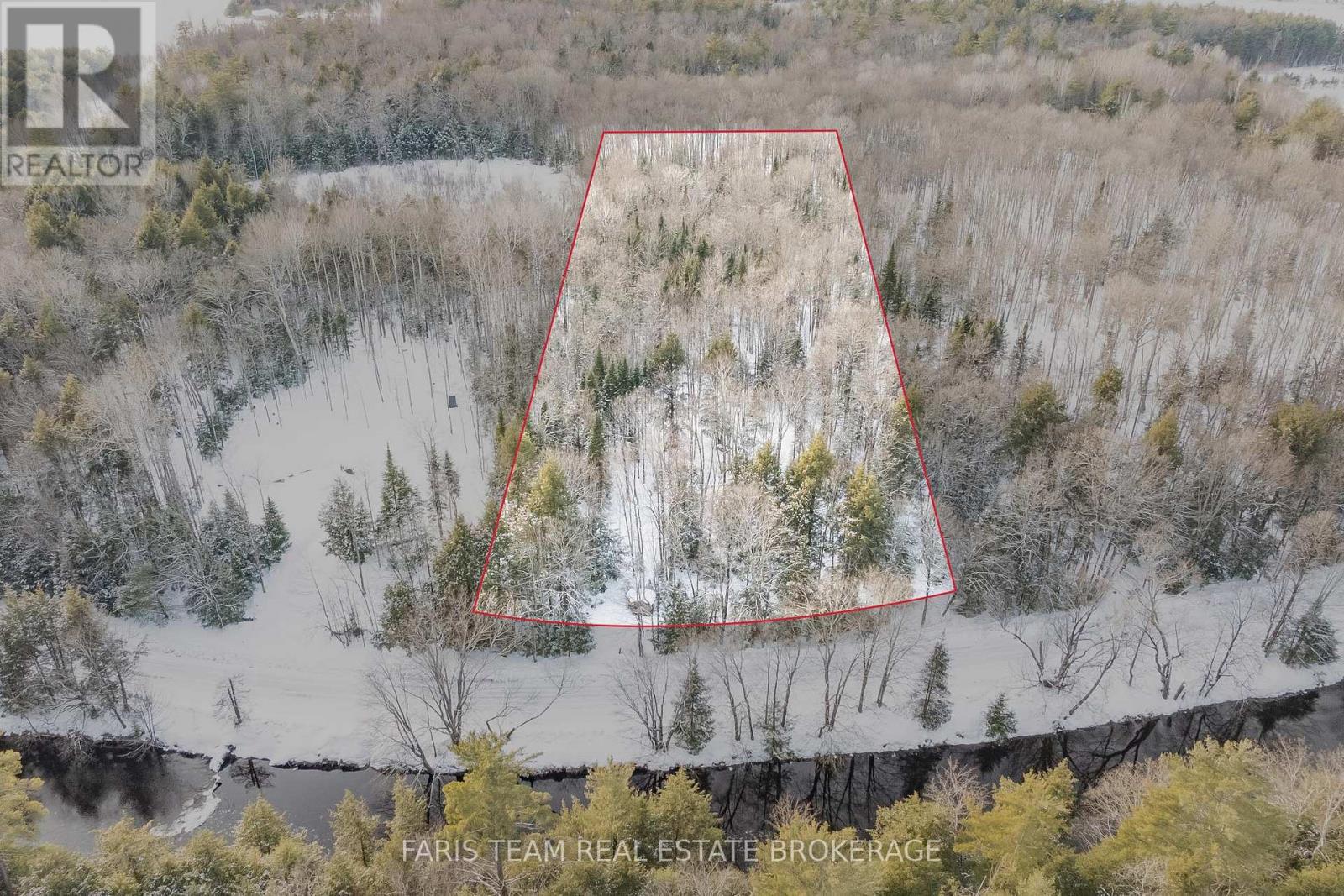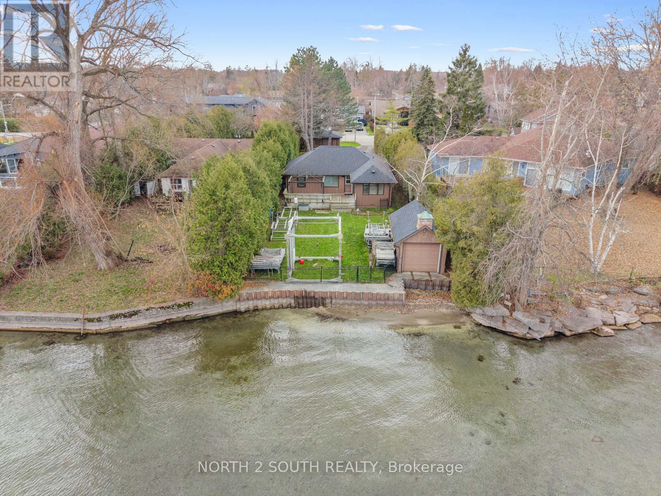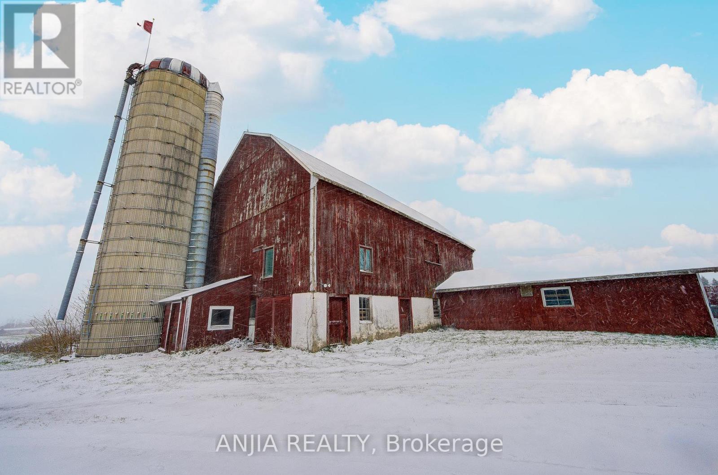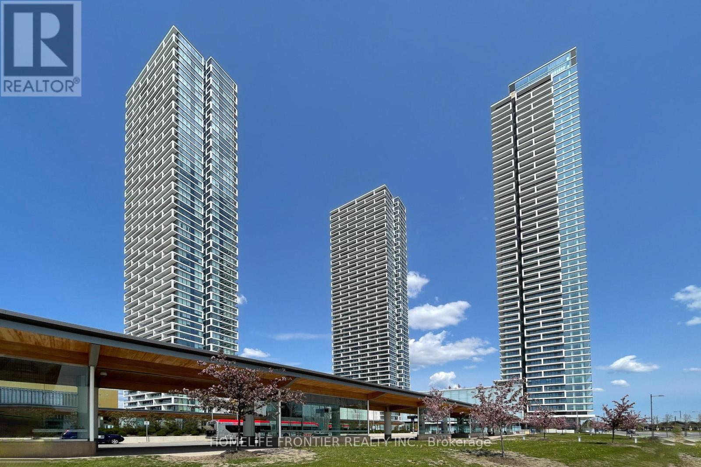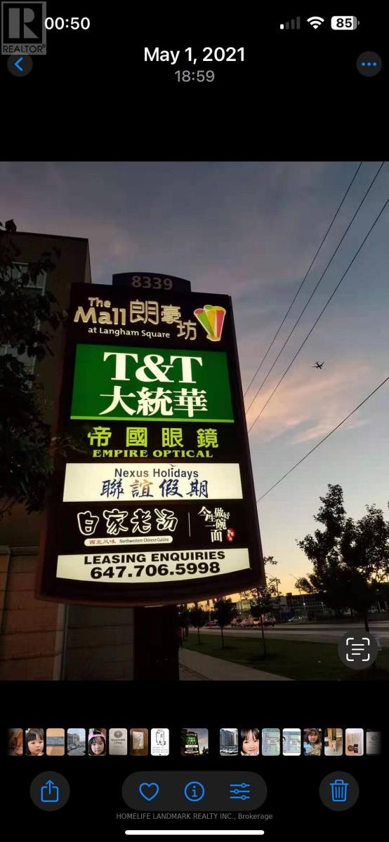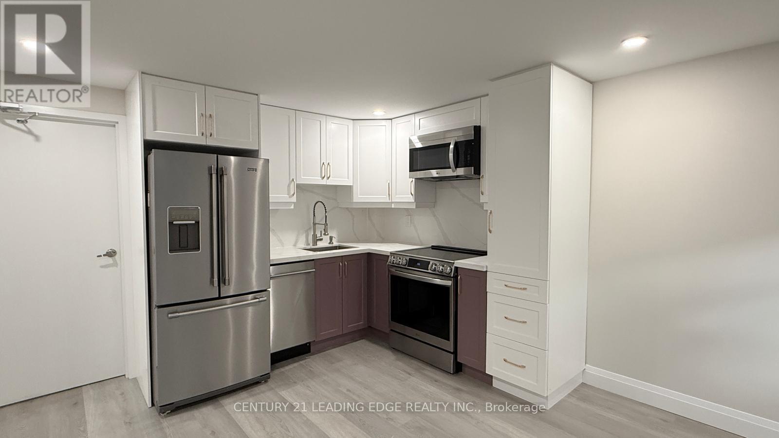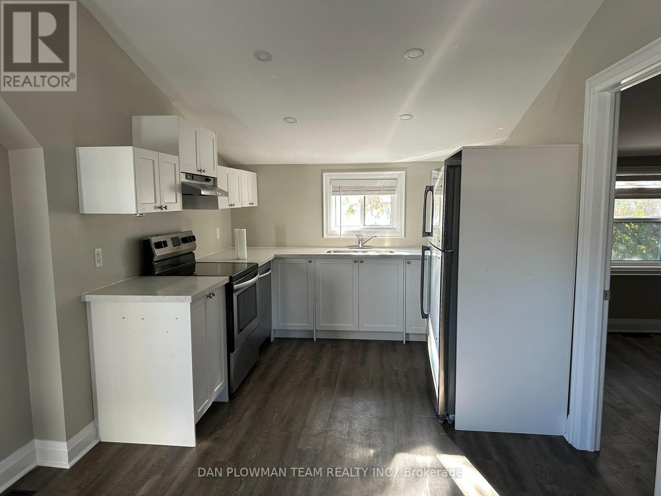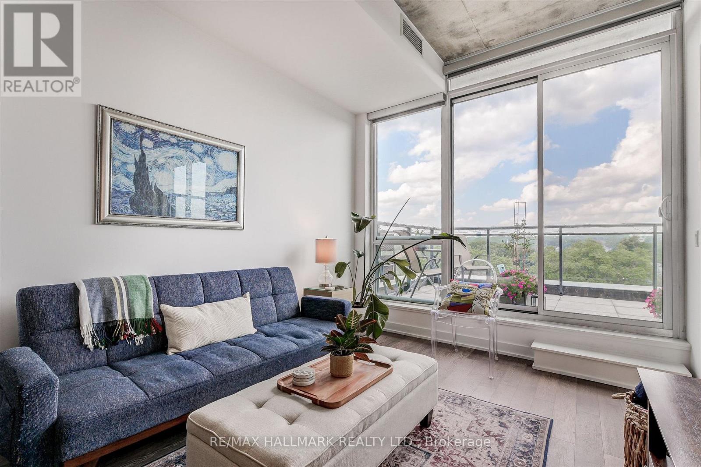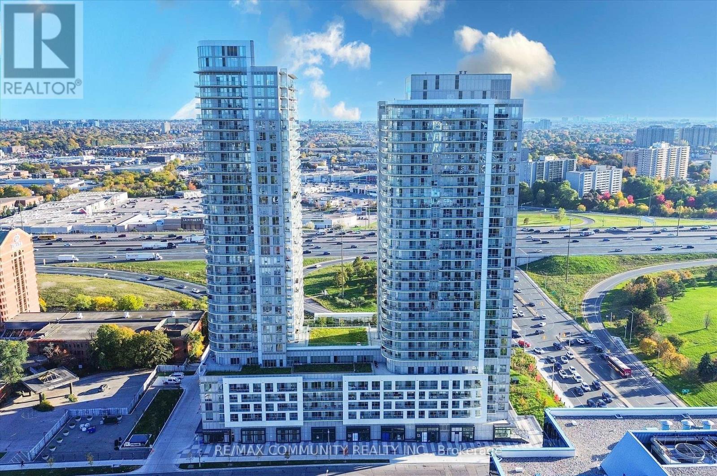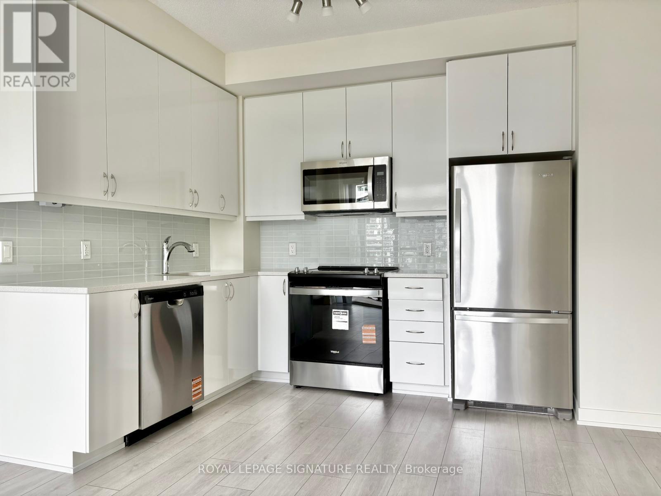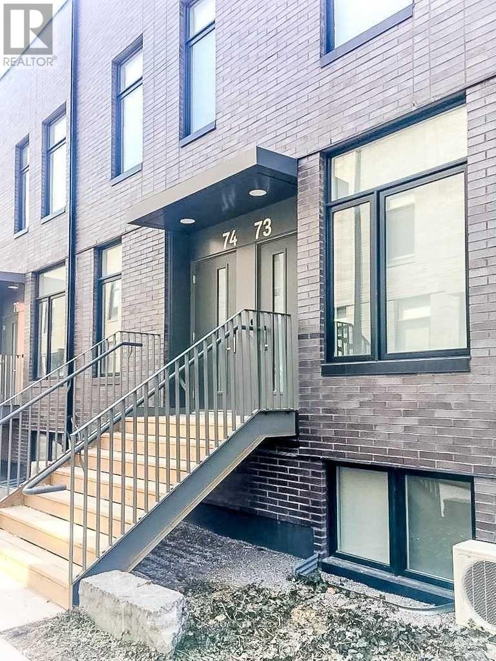101 - 115 Bond Street
Orillia, Ontario
Top 5 Reasons You Will Love This Condo: 1) This stylish ground-level end unit presents modern comfort and exceptional convenience with no stairs, no hallway noise, and a private patio for effortless indoor-outdoor living 2) Soaring ceilings and thoughtful updates throughout, including new lighting, flooring, and a backsplash, creating a bright, contemporary atmosphere that feels both functional and inviting 3) Enjoy the ease of in-suite laundry, dedicated parking, and an innovative layout designed to maximize every square foot 4) Perfectly situated just steps from Lake Couchiching, Lake Simcoe, downtown Orillia, and a variety of restaurants and shops, everything you need is right at your doorstep 5) With quick access to Highway 11, commuting is effortless, whether you're heading to work, the cottage, or beyond. 817 fin.sq.ft. (id:60365)
7950 Kings River Road
Ramara, Ontario
Top 5 Reasons You Will Love This Property: 1) Stunning 2-acre, water-facing building lot with 165' of frontage, offering an idyllic setting for your future home or business 2) Fantastic opportunity awaiting just across from the Black River in Ramara Township, conveniently located onHighway 11, minutes to Washago Village, 20 minutes to Orillia and Gravenhurst, 40 minutes to Barrie, and only 90 minutes to Toronto 3) Nestled in a peaceful area, providing the best of both worlds with a serene, natural retreat providing easy access to conveniences like shopping, dining, and entertainment, plus a riverfront municipal road with year-round maintenance for worry-free winter access, and the added benefit of a roughed in driveway and partially cleared land 4) Enchanting atmosphere with a picturesque river and mature trees creating a waterfront haven perfect for camping, fishing, canoeing, and stargazing in pristine air quality 5) Flexible rural zoning delivering endless possibilities, from building a dream home to creating a bed and breakfast, kennel, greenhouse, small-scale business, or recreation centre, allowing your vision to thrive. (id:60365)
1273 Maple Road
Innisfil, Ontario
Your Perfect Innisfil Retreat Is Here - Renovated, Move-In Ready And Steps To The Water! Beautifully Updated 3 Bedroom Cottage On A Quiet Stretch Of Maple Rd With An East Facing Fenced Backyard That Offers Total Privacy. Renovated 3 Years Ago With Vinyl Flooring Throughout, Tongue And Groove Ceilings, Pot Lights And Professionally Painted. Bright Kitchen Features Caesarstone Counters And Modern Finishes. Includes A Well-Kept 3 Pc Bathroom With A Glass-Enclosed Shower And Crawl Space Basement. Exterior Features A Pergola, Sprinklers, Boathouse With Marine Railroad And Electric Garage Door, Plus A Separate Double car Garage . Prime Location Close To Synagogues And Surrounded By Mature Trees. Ideal For Year-Round Living Or A Seasonal Escape. Turn Key And Ready To Enjoy. Recently Upgraded Systems Include Town Water And Sewers, Brand New Owned Hot Water Tank (2024), Furnace/AC Combo Unit And Roof Done Approx. 4 Years Ago. (id:60365)
7092 Simcoe County 27 Road
Essa, Ontario
Don't miss this great investment opportunity. Discover a rare 70-acre canvas piece of land. This scenic farm boasts direct frontage on busting Highway 27, placing you just a 5 minute drive from Barrie and within a half hour of the GTA. With Highway 400 and Gateway Casino Innisfil nearby, and surrounded by new developments, its potential for rezoning makes it an unparalleled investment. The charming 4 bedroom farmhouse is complemented by an above ground pool, a 3 car garage and a substantial 40'/x60' barn featuring horse stalls. (id:60365)
303 - 950 Portage Parkway
Vaughan, Ontario
Discover an unparalleled urban living experience in this stunning 2-bedroom, 2-washroom unit at the iconic Transit City. Perfectly situated directly adjacent to a TTC Subway station and the VIVA rapid transit terminal, this location offers ultimate convenience for commuters. Imagine stepping out your door and being moments away from wherever you need to be in the GTA! Beyond the immediate transit access, you'll appreciate the easy connections to Highways 427,400, 407, and Highway 7, putting the entire region within reach. Everything you need is at your fingertips, with the new Cortellucci Vaughan Hospital, Walmart, and an abundance of shopping and dining options just steps away. Enjoy the rare convenience of parking on the same floor directly next to your condo entrance -making everyday life a breeze. Plus, the maintenance fee includes a YMCA membership for one resident and Bell Fibe 1.5 Gbps internet. Don't miss the opportunity to live in the heart of it all. This is more than a condo; it's a lifestyle! (id:60365)
2093 - 28 South Unionville Avenue
Markham, Ontario
Great location in the heart of Markham, close to York University, T & T supermarket, Go train station, condominium,shopping centre, schools, residential area, professional offices, restaurants. Good for professional office, spa, studio,training centre, show room etc. (id:60365)
Basement - 1608 Geta Circle
Pickering, Ontario
Newly constructed 2-bedroom legal basement apartment with a private entrance. This bright & modern unit features 2 bedrooms, a living/dining room, full kitchen, separate laundry, sound insulated ceilings, and is fire-code compliant for safety. Security cameras are installed outside. The unit can be furnished if required. Conveniently located just a 5-minute walk to Pickering Mall, 1 minute to the highway, 5 minutes to the GO Bus, and a 15-minute drive to University of Toronto (Scarborough) and Centennial College. Close to shopping, restaurants, pharmacy, and other amenities. Rent is $1,800/month plus 30% utilities, with furnishing available if needed. No parking, pets, smoking, parties, or subletting allowed. First and last month's rent, references, employment verification, credit and background check, tenant insurance, and a minimum 1-year lease are required. (id:60365)
Upper - 460 Park Road S
Oshawa, Ontario
Step Into This Beautifully Renovated Upper-Floor Apartment Featuring 2 Spacious Bedrooms And 1 Modern Bathroom. Located In A Quiet, Well-Maintained Duplex, This Unit Offers A Blend Of Comfort, Style, And Convenience. (id:60365)
813 - 1238 Dundas Street E
Toronto, Ontario
Welcome to The Taylor, a penthouse level loft that blends comfort with modern design. PH 813 features impressive 10 foot exposed concrete ceilings and engineered hardwood floors that add warmth and character throughout. The open concept living and dining area receives excellent natural light and offers an easy layout for both everyday living and entertaining. A standout feature of this home is the generous 130 square foot terrace, providing a private outdoor space where you can enjoy open sky views and a quiet place to unwind. The location is also exceptional. Queen Street East is only steps away, offering access to boutiques, cafes, restaurants and shops, along with convenient transit options. This is a bright, welcoming space in a well maintained building, ideal for those looking for comfort, style and great neighbourhood access. Pictures show furniture from previous resident. (id:60365)
1922 - 2031 Kennedy Road
Toronto, Ontario
Discover contemporary living at KSquare Condos, perfectly located in Agincourt South-Malvern West. This impressive19th-floor suite offers 771 sq ft of interior space plus a 140 sq ft balcony, combining comfort, style, and function with panoramic skyline views. The bright open-concept layout features floor-to-ceiling windows, a modern kitchen with built-in appliances, and generous counter space that seamlessly connects to the living and dining areas. Residents enjoy premium amenities including a concierge, fitness centre, party and lounge rooms, kids' play area, guest suites, and BBQ terraces. Ideally situated near Highway 401, GO Transit, TTC, and major shopping, this location offers exceptional convenience. Priced under $800 per square foot, this suite offers outstanding value in today's market--an ideal opportunity for both end-users and investors seeking long-term appreciation and affordability in a thriving community. (id:60365)
2612 - 2033 Kennedy Road
Toronto, Ontario
Enjoy bright, unobstructed southwest views from this stunning new unit featuring 9' ceilings and laminate flooring throughout. The open-concept layout includes one bedroom plus a spacious den that can easily serve as a second bedroom. Floor-to-ceiling windows fill the space with natural light. The modern kitchen showcases stainless steel appliances, quartz countertops, and a stylish backsplash.Ideally located just steps from the TTC bus stop with quick access to Highway 401, and only minutes to Kennedy Commons (supermarket, shops, restaurants, banks, and more), the GO Station, Scarborough Town Centre, and the University of Toronto Scarborough Campus.Luxury amenities include a Kids Zone, Chill-Out Lounge, Music Rooms, Yoga Studio, Guest Suites, Gym, Party Room, Concierge, Visitor Parking, and much more. A must-see! (id:60365)
73 - 1760 Simcoe Street N
Oshawa, Ontario
Attention First-Time Home Buyers or Investors: Modern 3-bedroom stacked townhouse with each bedroom featuring its own private 4-piece ensuite bathroom. Open-concept kitchen with granite countertops, center island with breakfast bar, stainless steel appliances, and tile backsplash. Includes one parking spot and comes with furniture and appliances in as-is condition. Located near Ontario Tech University, Durham College, Hwy 407, Costco, and shops. A very smart choice for affordable, convenient living close to everything. (id:60365)

