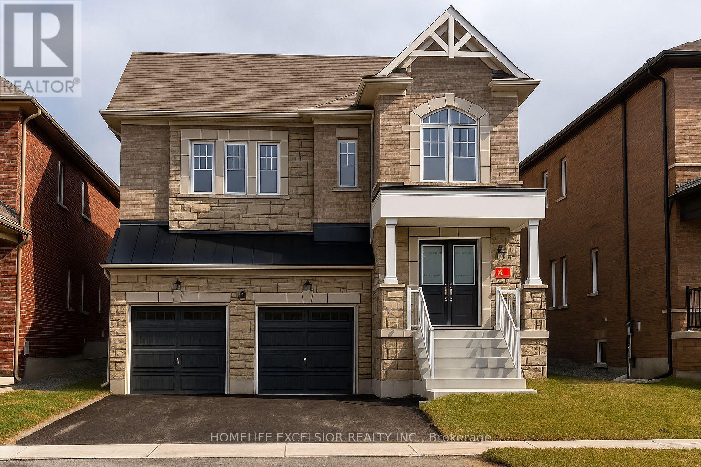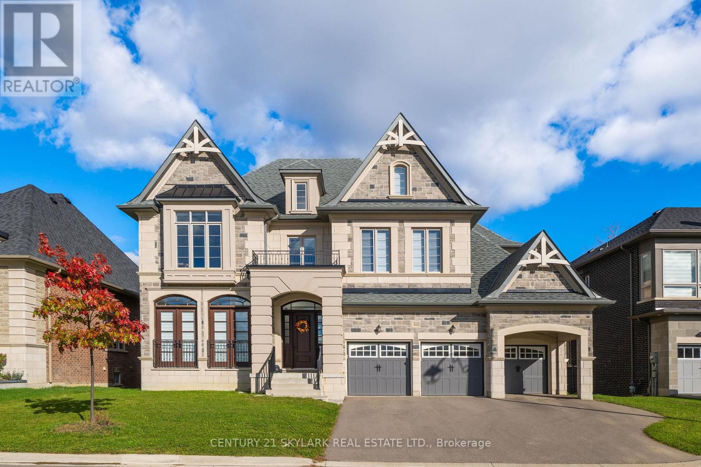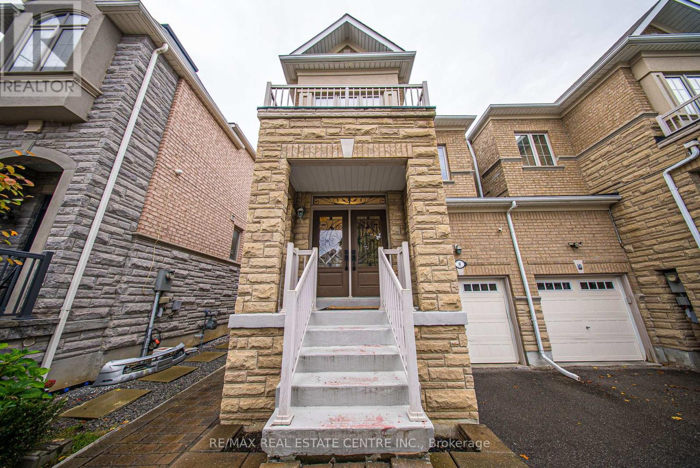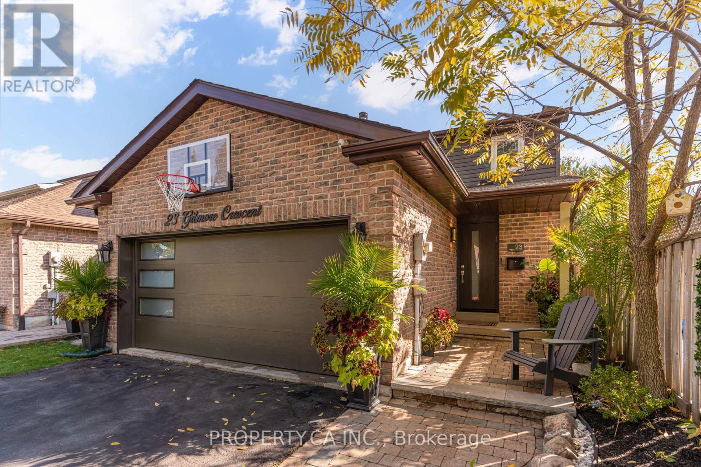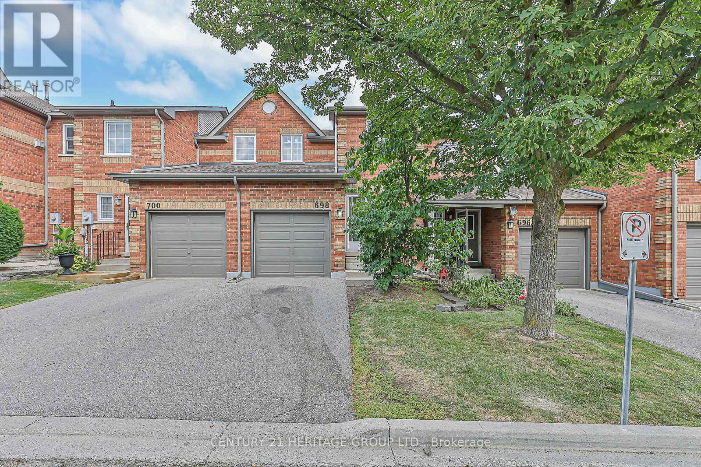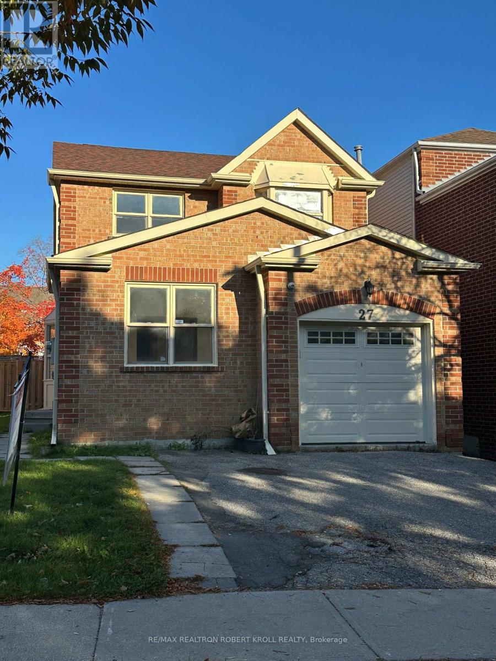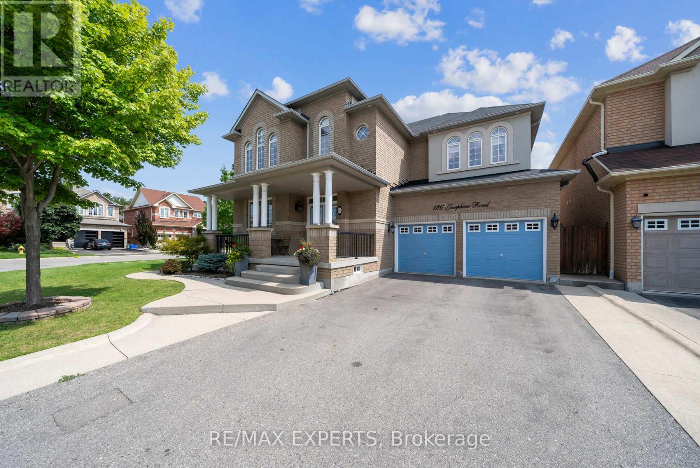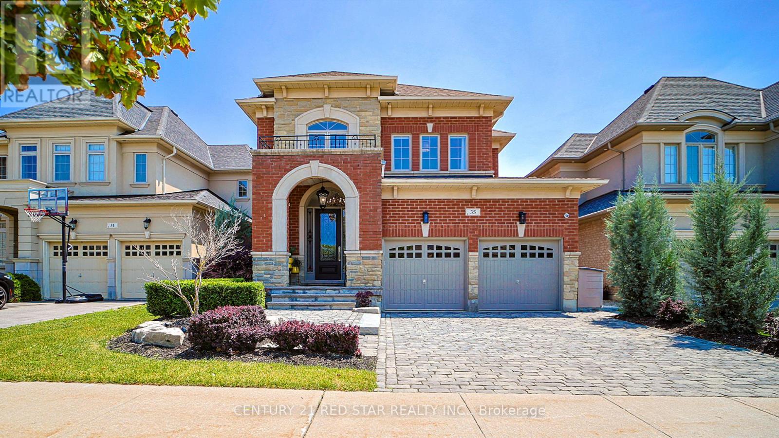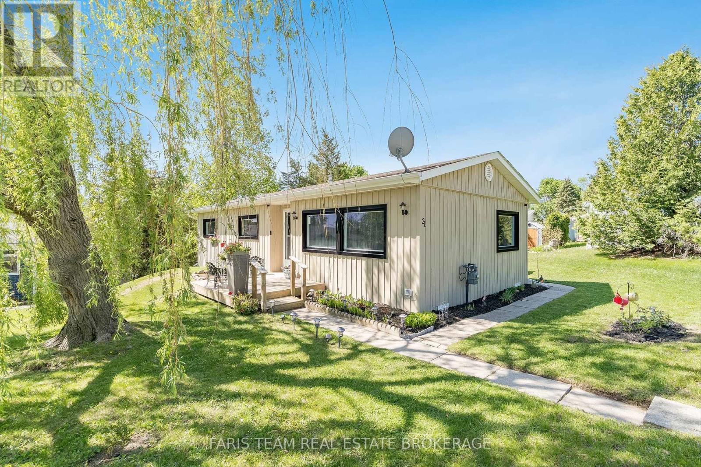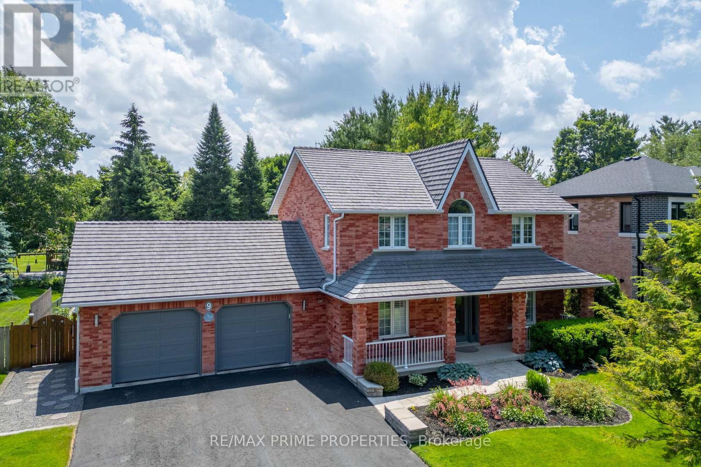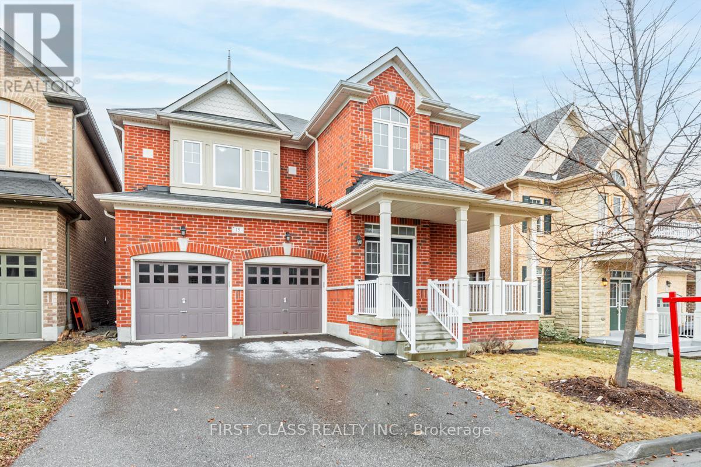19 Aida Place
Richmond Hill, Ontario
Brand New 3400 Sqft, 4 Bed 4 Bath Detached Home on a Premium Lot 40X111, Over $150k in Upgrades, Featuring 10' Ceiling On Main, 9' Ceiling On 2nd Floor, Gourmet Kitchen, Centre Island W/Pendant Lighting, Bar Sink & Breakfast Bar, Quartz Countertops W Matching Backsplash, Extended Cabinets, 8ft High Double Front Door & MF 8ft High Interior Doors, Hardwood Floor Throughout, Smooth Ceiling & Pot Lights, Huge Family Room W Large Windows & Gas Fireplace, M/F Office W Large Window, Executive Master-Bedroom W Freestanding Bathtub & Glass Shower, Rain Shower Head & Huge Walk-in Closet, 2nd Floor Media Room W Raised Ceiling Which Can be Converted to 5th Bedroom , 2nd Floor Laundry Rm, Massive Basement W Separate Entrance & Upgraded Windows, 200 Amp, 7 Years Tarion Warranty & Much More. Close To All Amenities, Parks, Schools, Shopping, Restaurants And Lake Wilcox. (id:60365)
84 Stokes Drive
King, Ontario
Get ready to fall in love with this absolute dream property in Nobleton. Imagine stepping into a breathtaking 5,100+ sq ft, 3 car garage and two balconies house. We're talking a knockout kitchen with floor-to-ceiling cabinetry, a massive island that's perfect for entertaining, and gorgeous Caesarstone countertops. The living spaces are pure magic - coffered ceilings in the family room, dining room, and den that add instant elegance. TWO gas fireplaces. One in the great room and another in the primary bedroom - talk about cozy vibes! With 4 bedrooms, 5 bathrooms, and hardwood floors throughout, this isn't just a house - it's a lifestyle statement. The covered loggia leading from the kitchen is basically an invitation to host the most incredible gatherings. (id:60365)
8 Bristlewood Crescent
Vaughan, Ontario
Experience the pinnacle of luxury living in the heart of Thornhill Woods with this absolutely stunning linked home (linked by garage only) spanning 2,217 sq. ft. Meticulously upgraded with up to $90k in enhancements, this residence exudes style and sophistication from its striking stone façade to the beautifully interlocked front and backyard. Step inside to discover soaring 9-foot ceilings on the main and second floors, smooth finishes, and hardwood flooring throughout, complemented by California/Max Mara shutters on the main floor and elegant blinds upstairs. The gourmet, open-concept kitchen is a chef's dream, featuring a center island with built-in glass-top breakfast table, maple cabinetry, granite countertops, stylish backsplash, high-end GE Café appliances with warranty, and an additional fridge in the basement, all illuminated by thoughtfully placed pot lights. Relax in the inviting living room or enjoy a quiet moment in the study nook. The primary suite offers a 5-piece spa-inspired ensuite and dual closets for ultimate comfort. Additional touches such as upgraded light fixtures, access from the garage, and a new hot water tank rental underscore the attention to detail and modern convenience. This home is a rare combination of elegance, functionality, and prime location, offering a lifestyle of unparalleled refinement in Thornhill Woods. (id:60365)
23 Gilmore Crescent
Vaughan, Ontario
Welcome to 23 Gilmore Crescent - a Warm and Beautifully maintained 3+1 Bedroom Family Home on a Quiet, Friendly Crescent, Right in the Heart of Thornhill! This inviting Home blends Comfort, Charm and thoughtful Upgrades throughout. The main floor features solid Hickory Hardwood, a Bright Living Room and Dining space for family gatherings and a Cozy Family room with wood-burning Fireplace. The Renovated Kitchen offers Caesarstone Quartz Counters, Stainless Steel Frigidaire Professional Appliances and a view of the Backyard so you can enjoy cooking or relax while keeping an eye on the kids. Upstairs, Three Spacious Bedrooms include a Peaceful Primary Retreat with Walk-in Closet and Ensuite Bath. The Finished lower level adds incredible flexibility for your Family needs with a 4th Bedroom, 3-piece bath, Wet bar, Recreation Space for the kids to play, laundry room and further pantry/storage area. Smart home features include a Smart Thermostat, Cameras and Smart Garage Access. Major system updates offer you peace of mind, such as: High-Efficiency Furnace (2020), Vinyl Siding and Upper Windows (2021), Insulated Garage Door with Frosted Windows (2025), and Roof (2022). Step outside to your Private Backyard Oasis, Perfect for Family Time and Entertaining, featuring a Large Composite Deck, Sundance Chelsee 780 Hot Tub with a Gazebo, Napoleon Natural Gas BBQ, all surrounded by Professional Landscaping. Large 2 Car Garage and 2 Car Parking on the Driveway. Located in a true Family Community with Gilmore Park right on your Street! Many Playgrounds, Parks, Basketball Courts, and Top-Rated Schools, All Just a Short Walk Away! Quick access to Promenade Mall, Community Centres, Groceries, Highway 407, GO Bus/TTC connections makes Daily Life Easy. Approx. 2,400 sq ft of Finished Living Space (as per floor plan). A Home where your Family will feel at Home! (id:60365)
47 - 698 Caradonna Crescent S
Newmarket, Ontario
A well kept townhouse with amazing location, walks to Yonge St. Don't Miss Out On This Fantastic Home! Recently Renovated W/Laminate & Polished Tile On The Main Floor and upper. Brand new windows all around the house, roof recently replaced. Upgraded Quartz Counters In The Kitchen & Washrooms On The Main & Second Floor. Spacious Master Bedroom With En-suite, and His/Hers Closet. Professionally Finished Basement With 3Pc Bath, Laundry & Large Room For Home Office, Rec Room Or 4th Bdrm. Great Location In Safe Community, Close To Hwy 404 & 400, Hospital, Public Transit, Schools, Shopping, Trails & More! (id:60365)
27 Thornbury Circle
Vaughan, Ontario
Exceptional Opportunity for Lease In Prime Bathurst & Clark Location! Welcome To This Beautifully Maintained Detached Home Nestled On A Highly Sought-After Circle Off Spring Gate Blvd - One Of The Quietest And Most Desirable Pockets In The Neighborhood. This Bright And Spacious 3-Bedroom Seaton Model Offers 1,995 Sq. Ft. + Full Basement, And Is Ideally Situated Without Backing Or Siding Onto Any Busy Streets - Perfect For Families Seeking Peace And Privacy. The Main Floor Features A Warm And Inviting Layout, Highlighted By A Large Eat-In Kitchen With Views Of The Newer Oversized Deck - Ideal For Morning Coffee Or Outdoor Dining. A Separate Yet Open-Concept Living And Dining Area Makes Entertaining Effortless, While The Cozy Family Room Offers A Wood-Burning Fireplace And Walkout To The Backyard Oasis. Upstairs, You'll Find Three Generously Sized Bedrooms With Large Windows That Bring In Plenty Of Natural Light. The Impressive Primary Suite Boasts A Stunning Bay Window, 5-Piece Ensuite, Walk-In Closet, And A Spacious Sitting Area. The Two Additional Bedrooms Are Also Exceptionally Roomy, Each With Double Closets And Ample Space To Comfortably Fit Two Children Or Serve As Versatile Guest/Home Office Spaces. The Private Backyard Is Perfect For Entertaining Or Relaxing, Complete With A Large Newer Deck And A Garden Shed For Added Storage. A Finished Basement Includes An Additional Large Bedroom, Offering Even More Space For Extended Family, Guests, Or Recreation. Don't Miss Your Chance To Live In One Of The Most Desirable Parts Of The Bathurst & Clark Community! Conveniently Located To Schools, Garnet Community Centre, Shopping, Vaughan Transit Hub, Highway 7 & 407/ETR! Note: Tenant to Pay Heat, Hydro, Water, Cable Television, Internet and provide proof of the transfer of utilities prior to occupancy. (id:60365)
126 Josephine Road W
Vaughan, Ontario
Welcome to 126 Josephine Road, Vaughan. Exceptional 5-bedroom, 4-bathroom luxury home on a premium corner lot in prestigious Vellore Village. This elegant residence features high-end finishes, gleaming hardwood floors, and oversized windows that fill the home with natural light. The gourmet kitchen is a chef's dream with granite countertops, center island with breakfast bar, high-end stainless steel appliances, and a Sub-Zero refrigerator. The spacious family room offers comfort and style with a cozy fireplace and designer details. Upstairs, the primary suite boasts a spa-inspired ensuite and walk-in closet. Four additional large bedrooms provide ample space for family or guests. Enjoy a low-maintenance backyard, perfect for relaxing or entertaining. Prime location close to top-rated schools, Vaughan Mills, Highway 400/407, and Canada's Wonderland. A rare opportunity to own a stunning home in one of Vaughan's most sought-after communities. (id:60365)
35 Stanton Avenue
Vaughan, Ontario
Welcome to this Arista built gem in one of Vaughan's most sought after neighborhoods. Upgraded and renovated with true craftmanship, exquisite finishes and attention to every detail (over $400k). The heart of this one of a kind home features a custom kitchen with top of the line Fisher & Paykel Stainless Steel Appliances, built in microwave, accent and drawer lighting. An impressive marbel fireplace wall with custom cabinetry and electrically operated base cabinet in the family room entices relaxation. Hand crafted coffered ceilings in the dining room and primary bedroom and wall paneling throughout offer a touch of modern traditionalism. The primary bedroom offers unparalleled comfort, serenity and style with a custom designed spa-like ensuite, walk-in closet with built-in wardrobes and in-ceiling speakers in both the bedroom area and ensuite. Meticulous attention to detail continues in the finished lower level with flat ceilings (no unsightly bulkheads here!) and boasts a bespoke theatre room that presents you with a true cinematic experience in addition to a lounge / exercise room area, completed with a bar / kitchenette. Google home integration for thermostat, front doorbell camera, smoke / CO2 detectors and garage door to house door lock. Voice activated lighting in theatre room, laundry and 4th bedroom. Polished porcelain and wide-plank hardwood flooring throughout. EV plug in garage. The media room features a high-quality surround sound system, a JVC DLA projector, and an approximately 3284 mm projection screen, delivering a true cinematic experience. See attached list of features and upgrades. Over 3,700 sqft of luxurious living space. Quiet, family friendly neighborhood with parks and schools just steps away. (id:60365)
21 Hawthorne Drive
Innisfil, Ontario
Top 5 Reasons You Will Love This Home: 1) Before even stepping inside, you'll notice the brand-new high-efficiency awning windows (2024), designed to keep the cold out in winter and the heat out in summer, helping lower electric and gas costs, paired with updated vinyl siding (2020), setting the tone for the quality updates throughout, such as fresh drywall, neutral paint, newer vinyl flooring in the dining and living room, two security camera's and a doorbell camera, and brand-new vinyl flooring in the foyer, bathroom, and kitchen, along with plush newer carpet and modern barn doors adding a touch of charm 2) Thoughtful modern upgrades include a brand-new furnace (2022), updated insulation, air conditioning (2020), and a water heater, ensuring comfort and efficiency in this move-in ready home 3) Well-appointed bathroom completed with a barn door and coat closet boasting a sleek walk-in shower, along with three well-sized bedrooms 4) Enjoy an incredible array of community amenities, including access to two heated saltwater pools, shuffleboard courts, a wood shop, a fitness facility, pickleball courts, bingo nights, lawn bowling, and a variety of engaging community events 5) Ideally located just minutes from grocery stores, restaurants, and stunning beaches. 900 above grade sq.ft. (id:60365)
9 Valentini Avenue
East Gwillimbury, Ontario
Welcome to 9 Valentini Ave in Holland Landing, just minutes north of Newmarket. This well-kept 3-bedroom, 3-bath 1,698 sq ft detached home sits on a 76 x 196 foot lot and has been meticulously cared for by it's original owners. The open-concept main floor features a gas fireplace, California shutters and laminate flooring throughout. Enjoy the kitchen with stainless steel appliances, quartz countertops, built-in wall oven, and convection microwave. Walk out to a private, fully fenced backyard with patio, gazebo, gardens, natural gas connection for BBQ - an entertainers delight. The primary bedroom includes a 3-pc ensuite with heated floors (2015) and walk-in closet; main bath updated in 2014, also with heated floors. Additional features include a covered front porch, oversized 2-car garage with inside access, driveway parking for 8 regular size vehicles, main floor laundry, and an unfinished basement ready for your vision. Enjoy an EnviroShake roof (2009 50-year warranty), owned tankless hot water heater, and in-ground sprinkler system fed by a sand point well. Quiet family street & close to Park Ave Public School. See the attached list for all the updates. Move in and enjoy. Check it out. (id:60365)
2 Harry Parker Place
Adjala-Tosorontio, Ontario
This stunning executive ranch bungalow offers the perfect blend of luxury, space, and functionality - set on a peaceful 2.79-acre lot featuring a triple garage and a 20' x 30' detached shop. Boasting over 4000 sq. ft. of finished living space, this home welcomes you with 9' ceilings, elegant crown moulding, and an open-concept layout ideal for entertaining. The chef's kitchen showcases a large island, granite countertops, and custom cabinetry that flows seamlessly into the spacious dining and living areas. The main floor also features a bright laundry room with walkout access to the garage for everyday convenience. The primary suite is a true retreat, complete with a generous walk-in closet and a spa-inspired ensuite offering heated floors, a glass shower, and a 6' soaker tub. The fully finished lower level impresses with 9' ceilings, an airtight wood stove, two additional bedrooms, a full bathroom, a cantina, and a large open recreation area perfect for gatherings or family fun. Step outside to your private, southwest-facing backyard oasis with a saltwater in-ground pool, firepit, and multiple areas for outdoor entertaining. The property also offers the possibility of severing the lot, providing excellent potential for future investment or added flexibility. A rare combination of craftsmanship, comfort, and lifestyle - this property truly has it all. (id:60365)
15 Hua Du Avenue
Markham, Ontario
Welcome to Upper Unionville located in the vibrant and sought-after Berczy Community in Markham. Beautifully designed detached home on 42ft lot. This spacious home w/3038 sq.ft. space (above ground) features elegant finishes, ample natural light, and a functional layout perfect for families. 9ft ceiling on main & 2nd floor. Solid oak hardwood floor throughout. Open kitchen w/large centre island, stainless steel appliances & stone counter top. Warm and cozy family room w/gas fireplace & south facing large windows. Generously sized bedrooms w/ample closet spaces. Primary & 2nd bedroom feature private ensuite bathrooms. No sidewalk on driveway. Lookout basement offers plenty of extra living space & large windows. Close to parks, shopping (Markville Mall, T&T), highways 404/407 and public transits. Top schools: Beckett Farm Public School(118/3021). Pierre Elliott Trudeau High School(12/746). Unionville High School(arts). (id:60365)

