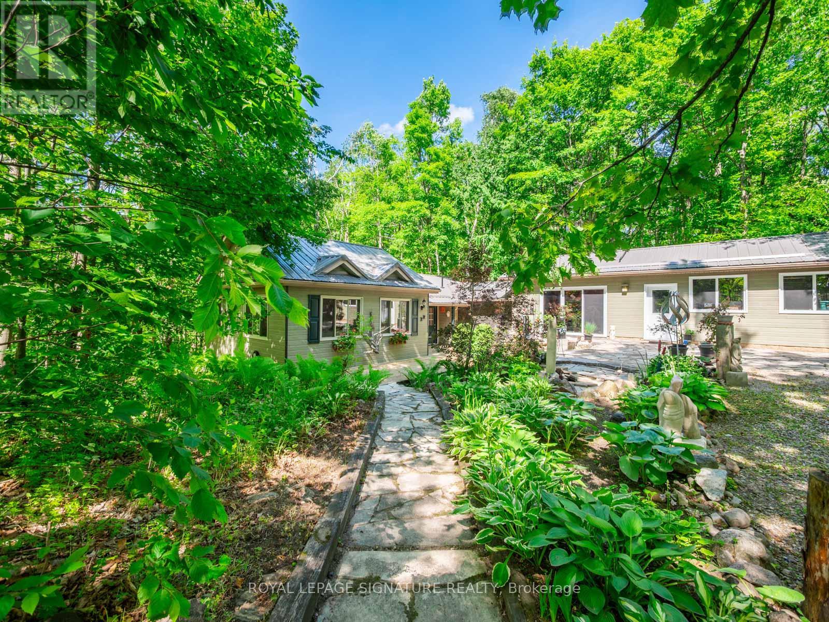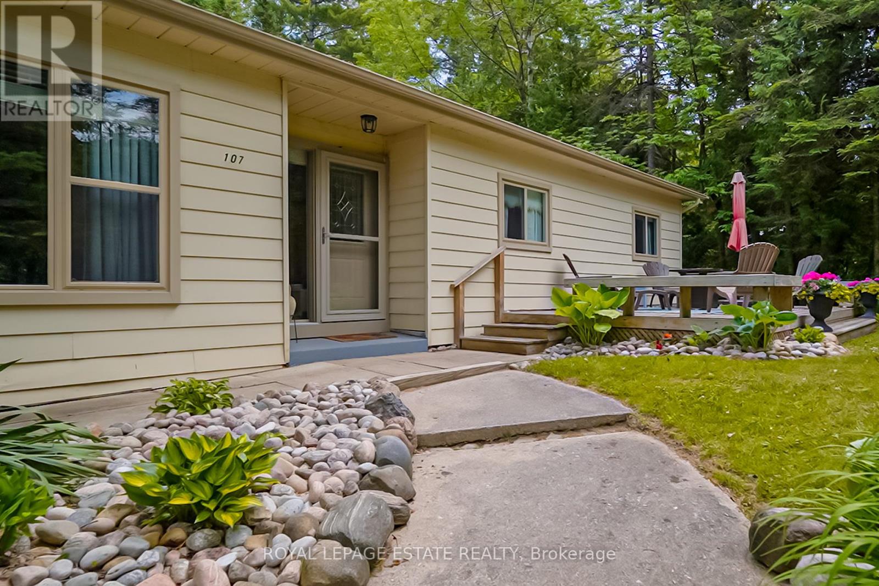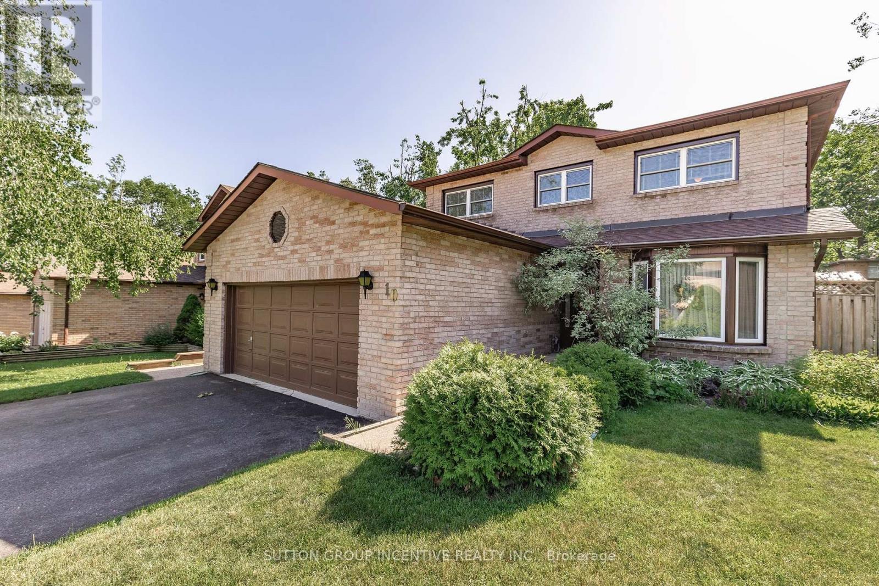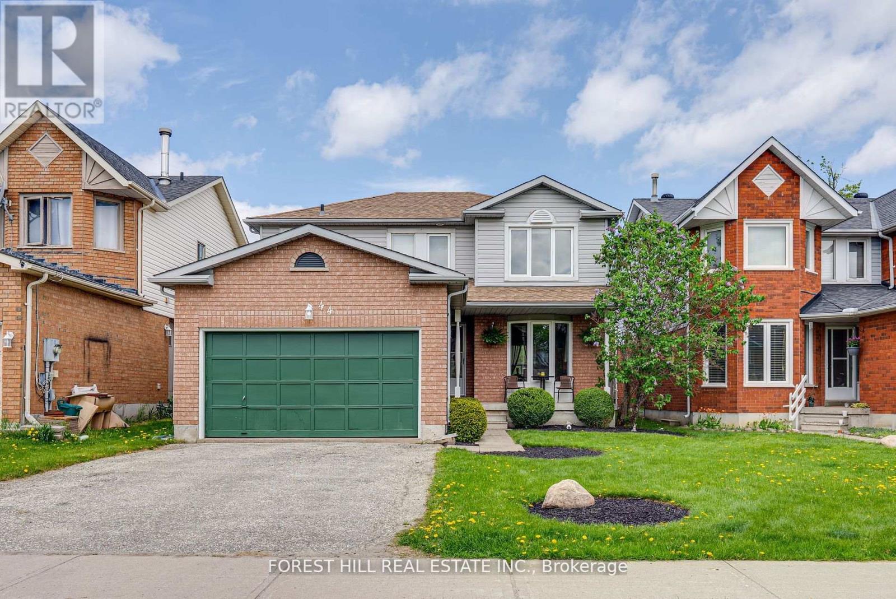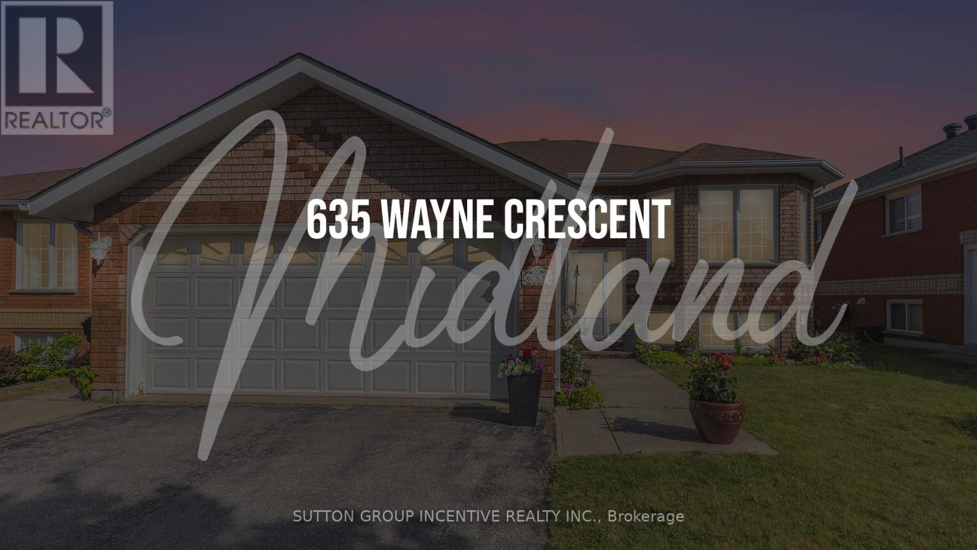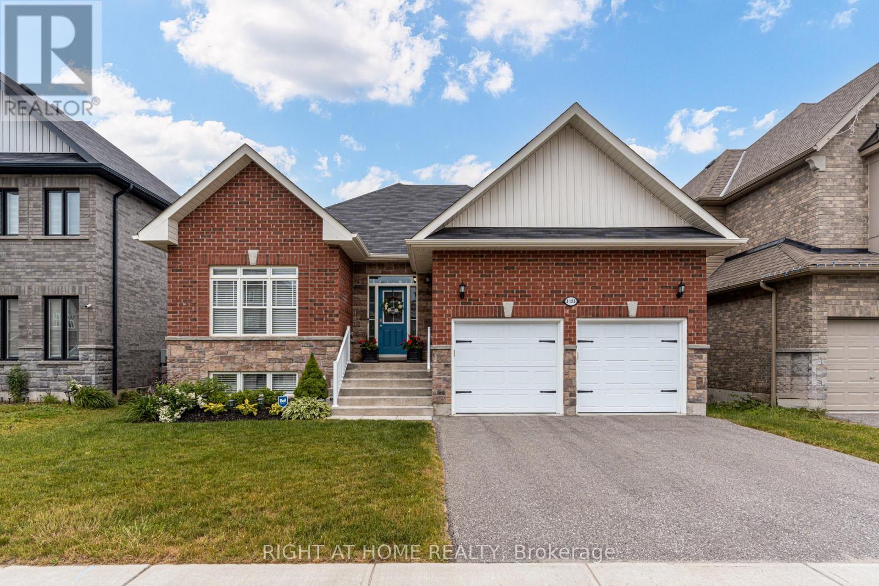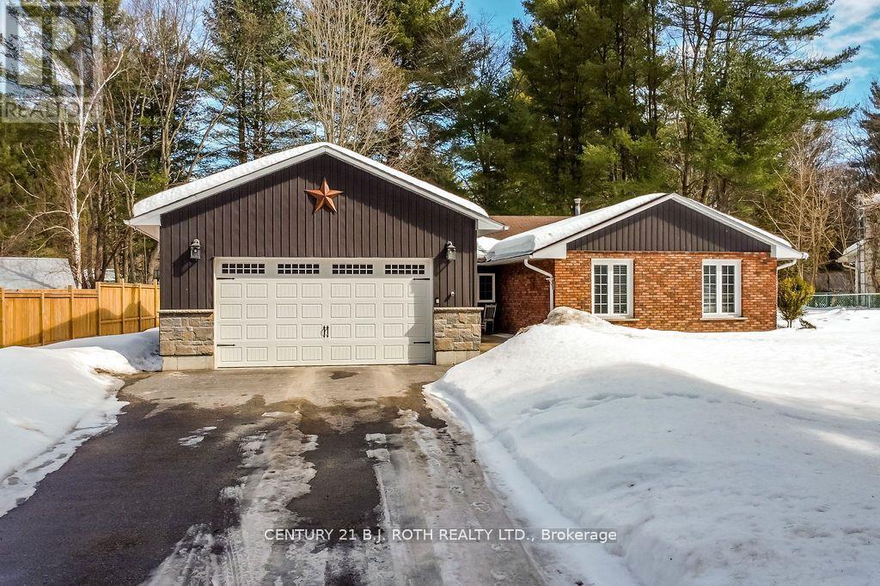19 Finlay Mill Road
Springwater, Ontario
Midhurst bungalow on large private lot, approximately 85ft x 200ft, trees at the back. House is a 4 bedroom, 2 bath home with a finished basement that has a gas fireplace and retro bar in the Rec Room. The dining room has a walkout to a large deck (12ft x 18ft) overlooking the yard. There is a detached 12 x 24 Garage with multiple entrances and hydro. There is a newer hi-efficiency furnace and central air conditioning. Large driveway with parking for 6 cars. House is vacant and ready for a quick closing, sold "As Is", no warranties or representations. listing agent related to vendor. (id:60365)
22 Iroquois Ridge
Oro-Medonte, Ontario
Welcome to 22 Iroquois Ridge - a versatile family retreat in the heart of Sugarbush. This 2+2 bedroom, 2-bathroom home offers 2,248 sq ft of finished living space (1,249 sq ft above grade and 999 sq ft below), set on a picturesque 1.06-acre lot (122 x 306). The open-concept main floor features an adaptable layout perfect for growing families or those seeking flexible living arrangements. The existing main-floor living room can be easily converted into an additional bedroom, while the spacious studio offers endless potential - whether reimagined as a bright family room, a creative workspace, or a luxurious primary suite. Off the main-floor primary bedroom, step into a serene breezeway with motorized retractable screens and dual skylights, an ideal space to unwind amid the surrounding forest. The newly updated kitchen and dining room open to a large back deck through a striking Magic Window wall, seamlessly blending indoor and outdoor living. The fully finished lower level includes three walkouts and offers ideal space for multigenerational living, guest accommodations, or a future in-law suite. Additional features include: detached insulated single-car garage with heated workshop and separate electrical panel, durable steel roof, gas BBQ hook-up, paved driveway, Magic Window Wall. Situated just 15 minutes from premier ski resorts and trail networks including Horseshoe Resort, Mount St. Louis Moonstone, Hardwood Hills, and Copeland Forest. A short distance from Hwy 400 and Hwy 11. Families will also benefit from access to quality schools and the new Horseshoe Heights Public School, opening Fall 2025. *Some photos have been virtually staged. (id:60365)
107 Nicole Boulevard
Tiny, Ontario
Welcome To 107 Nicole Blvd, A Stunning Year-Round Retreat Nestled In The Sought After Tiny Beaches Community Just Steps From Beautiful Bluewater Beach On Georgian Bay And The Scenic Boardwalk. This Charming Home Sits On An Extra Wide 135-Ft Frontage 0.46 Acre Lot, Offering Unparalleled Privacy With Mature Evergreens And An Expansive Front And Backyard - Perfect For Outdoor Entertaining, Complete With A Bocce Court And A Large Front Deck. Inside, Laminate Flooring Flows Throughout The Spacious Layout. A Generous Size Foyer Opens Into A Sun-Filled Living Room Featuring A Large Picture Window Overlooking The Front Yard. The Large Open Concept Kitchen Is Equipped With Updated Countertops, Dishwasher, And A Rare Wood-Burning Stove. The Adjacent Dining Room Leads Into A Stunning Sunroom With Floor To Ceiling Windows, Skylights, And Backyard Access - Ideal For Both Lounging And Entertaining. The Luxurious Primary Suite Offers An Oversized Spa-Like Ensuite With In-Suite Laundry. Three Additional Bedrooms Are Bright And Spacious, Each With Tons Of Natural Light. Enjoy Direct Access From The 1-Car Garage Into The Home And An Extra Long Private Double Driveway With Parking For 6+ Vehicles. The Full, Unfinished Basement With Large Windows Provides Endless Potential. Located Close To Booming Wasaga Beach, With Major New Developments Funded By The Provincial Government Underway This Is A Rare Opportunity To Invest In A Beautiful, Private Oasis Steps From The Water. (id:60365)
10 Westminster Circle
Barrie, Ontario
Top 5 Reasons You Will Love This Home: 1) This beautifully maintained all-brick ranch bungalow pairs refined finishes with 9' ceilings and thoughtful upgrades throughout, offering a stylish yet effortlessly livable space 2) Placed on a quiet, desirable street in a well-regarded neighbourhood, the home enjoys a peaceful setting with quick access to top schools, shopping, and daily essentials 3) From the inviting front entry and upgraded stone walkway to the covered porch and manicured landscaping, every exterior detail reflects pride of ownership and lasting curb appeal 4) The bright and spacious basement adds incredible flexibility, featuring a welcoming family room, a private bedroom with a semi-ensuite, and a generous office space perfect for remote work or weekend creativity 5) With two walk-in closets in the primary suite, a large kitchen pantry, multiple basement storage areas, and a garage mezzanine, this home presents outstanding organization for a clean, clutter-free lifestyle. 1,507 above grade sq.ft. plus a finished basement. Visit our website for more detailed information. (id:60365)
591 Oak Street
Collingwood, Ontario
Welcome to 591 Oak Street, located in the coveted and sought after "Tree Streets" neighbourhood. Walking distance to downtown Collingwood and Georgian Bay. This lovingly cared for 2+1 bedroom, 2 full bathroom brick bungalow offers open concept living, dining & kitchen, beautiful hardwood floors, a large, lower level rec room w/gas fireplace and new laminate flooring. Freshly painted neutral colours. Small 3rd bedroom or office and laundry/storage. Carport and circular driveway on a lovely corner lot with no sidewalks. Large backyard deck overlooks landscaped & fully fenced yard with irrigation system and 2 garden sheds! (id:60365)
828 Dominion Avenue
Midland, Ontario
WEST END CHARMER WITH THOUGHTFUL UPDATES, A LEGAL SUITE WITH SEPARATE ENTRANCE, SPACIOUS INTERIOR, & SET ON A LARGE IN-TOWN LOT! You won't fully get this home until you step inside, but once you do, it all makes sense. Set on a 50 x 149 ft lot in Midland's sought-after west end, this property presents over 2,600 fin sq ft with a layout that's incredibly versatile. The kitchen features warm wood-toned cabinetry, a refreshed backsplash, a double sink with a window above, and generous cabinetry, including pantry storage. The dining room feels bright and welcoming with crown moulding, a large window, and built-in storage, while the adjacent living room offers wood plank ceilings, more crown moulding, and a walkout to the sunroom. The front sunroom creates a practical space for shoes, coats, and daily storage without sacrificing flow. A generous office space features a walkout, separate entrance, and powder room, with the potential to be sectioned off from the rest of the home, making it an ideal setup for remote work or any role that benefits from a separate entry. The primary bedroom is located above the garage and features a walk-in closet plus an additional closet for overflow. Bamboo flooring adds durability throughout the main floor, while updated oak stairs create a stylish connection between levels. Downstairs, the legal second suite includes a separate entrance, an updated kitchen, newer flooring, a refreshed bathroom, and fresh paint. The basement rec room hosts a gas fireplace, stone surround, built-in desk, and crown moulding. Whether you're looking for a mortgage helper, space for extended family, or a smart investment opportunity, the legal basement apartment with its own entrance gives you flexibility. The backyard hosts a gazebo, patio, and two sheds. Updates include thermal double-paned windows, exterior doors, a metal roof (2008) with a transferrable warranty, and a furnace (2021.) It's not just a #HomeToStay - it's a move that makes sense! (id:60365)
175 Muirfield Drive
Barrie, Ontario
Top 5 Reasons You Will Love This Home: 1) Exquisite all-brick, 2-storey home delivering an inviting open-concept main level with tall 9' ceilings, a bright and airy living room with a cozy gas fireplace, and a stylish eat-in kitchen featuring stainless-steel appliances, granite countertops, and a centre island with a breakfast bar, perfect for both casual dining and entertaining 2) Designed for effortless hosting, the spacious living and dining areas flow seamlessly, while the walkout basement and deep lot with no rear neighbours create a private backyard retreat ideal for outdoor gatherings 3) Nestled in the highly sought-after Ardagh Bluffs community, nearby scenic trails, schools, and easy access to all major amenities 4) Upper level hosting four generously sized bedrooms, including a luxurious primary suite with a walk-in closet and a spa-like 5-piece ensuite, along with an additional bedroom featuring its own ensuite, while the remaining two share a beautifully designed 4-piece bathroom, providing comfort for the entire family 5) Unfinished walkout basement presenting endless possibilities, whether you're envisioning an in-law suite, a home gym, or additional living space, this blank canvas is ready to be transformed to suit your needs. 2,108 above grade sq.ft. plus an unfinished basement. Visit our website for more detailed information. *Please note some images have been virtually staged to show the potential of the home. (id:60365)
10 Keats Drive
Barrie, Ontario
PRIDE OF OWNERSHIP & ORIGINAL OWNER FOR THIS IDEAL ALL BRICK FAMILY HOME! QUIET STREET, QUICK ACCESS TO HWY 400, EXTRA LONG DRIVEWAY WITH NO SIDEWALKS, 6' PATIO DOOR LEADS TO LARGE FENCED YARD WITH DECK & AWNING, 3 BEDROOMS INCLUDING LARGE PRIMARY WITH WALK IN CLOSET & 4 PIECE ENSUITE, NICE MAIN LEVEL LAYOUT WITH WALK IN FROM SPACIOUS GARAGE, LARGE REC ROOM IN BASEMENT, FURNACE 2024, A/C 2022, SOFTENER 2022,SHINGLES APPROX. 10 YEARS OLD, +++ GREAT VALUE!! (id:60365)
44 Quance Street
Barrie, Ontario
3+1 Bed, 3 Bath Detached Home in South Barrie Located in a family-friendly neighbourhood, this well-kept 3+1 bedroom, 3-bath detached home offers a great layout with an eat-in kitchen and cozy family room featuring a fireplace. Enjoy nearby parks, schools, hiking trails, transit, and quick access to Hwy 400. Includes a finished room in the basement perfect for a home office, gym, or guest space. A fantastic opportunity in a great location! (id:60365)
635 Wayne Crescent
Midland, Ontario
Welcome Home to 635 Wayne Cres Midland Ontario, This wonderful all brick raised bungalow is awaiting you and your family. This Home offers 2 main floor bedrooms, main floor kitchen and living room dining combo area with walk out to large wood deck with beautiful views of midland, the main floor has a lovely 4 pc bath and newer appliances, there is 2 car garage with entry to the main entry. The lower level offers a full walk out basement with 1- bedroom 1- kitchen 1 -3 pc bathroom and large family room, this lower level would be great for shared families or convert to separate unit with an application and permit approval from the local municipality. The location on Wayne Cres is very sought after in the heart of midland this beautiful enclave of well cared for homes, offers easy access to all of Midland, Schools, Shopping, Hospitals and other amenities. The exterior of the home is well cared for with lovely gardens and lower level patio and upper wood deck (id:60365)
3125 Monarch Drive
Orillia, Ontario
Discover this well-appointed bungalow offering over 3,500 sq ft of total living space in beautiful Orillia. This spacious home features soaring 9-foot ceilings, 3+3 bedrooms, and a bright finished walkout basement, ideal for multigenerational living or added income potential. Nestled in a family-friendly neighborhood, you'll enjoy close proximity to scenic parks, Lake Simcoe, Bass Lake, top-rated schools, and the Lakehead University Orillia campus. A rare combination of space, location, and lifestyle this home truly has it all! (id:60365)
21 Luella Boulevard
Springwater, Ontario
Popular Anten Mills Location! 4-Level Backsplit On Quiet Street With Large & Private Backyard. Close To Amenities, Skiing, Golf & Easy Access To Commuter Routes. 3 Car Tandem Garage - Portion Of Garage Could Be Used As A Home Office. , 100 Amp Electrical Service, New drilled well and UV water system, fully fenced yard with separate basement entrance, Spacious Kitchen With Walkout, Cathedral Ceiling In Living Room, & Fully Finished Lower Level With Fireplace (id:60365)


