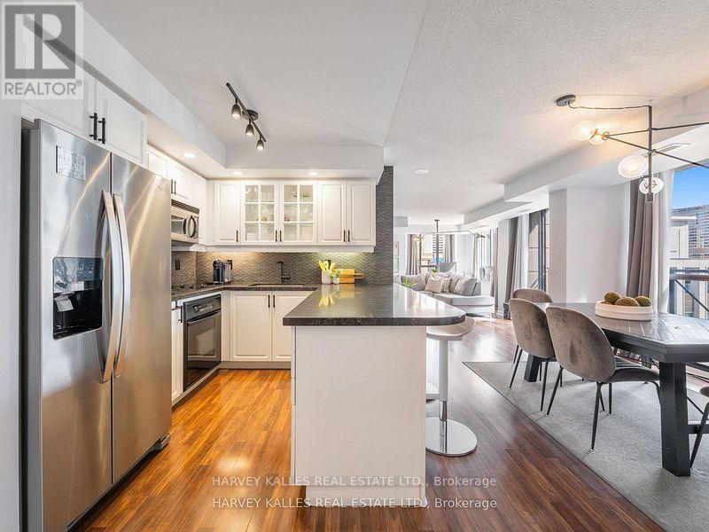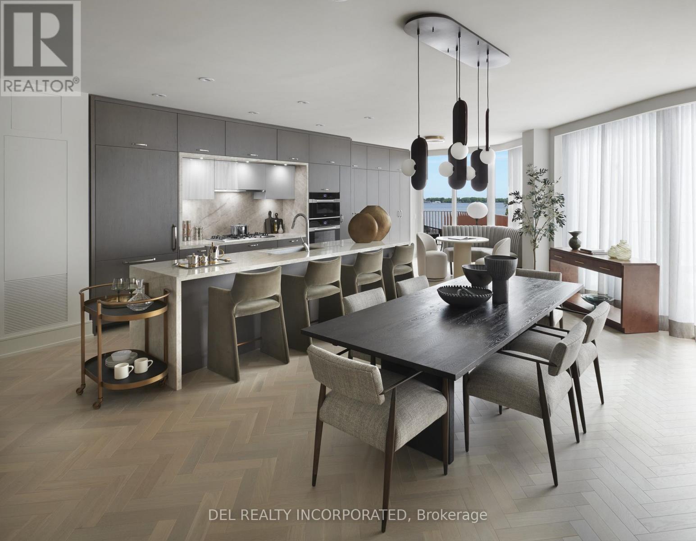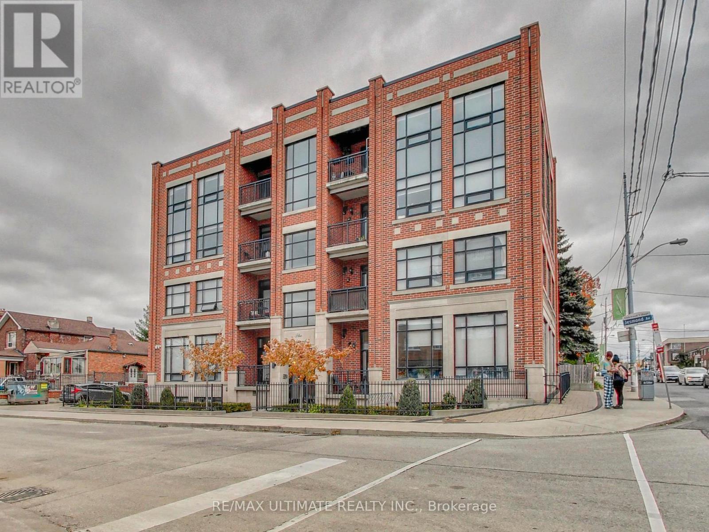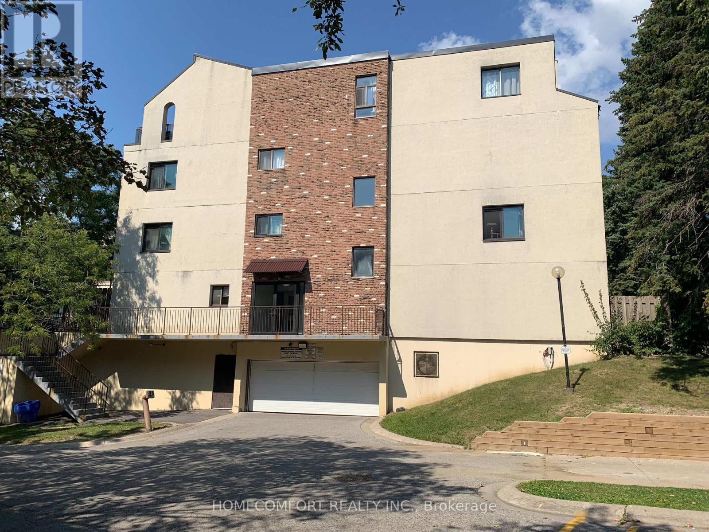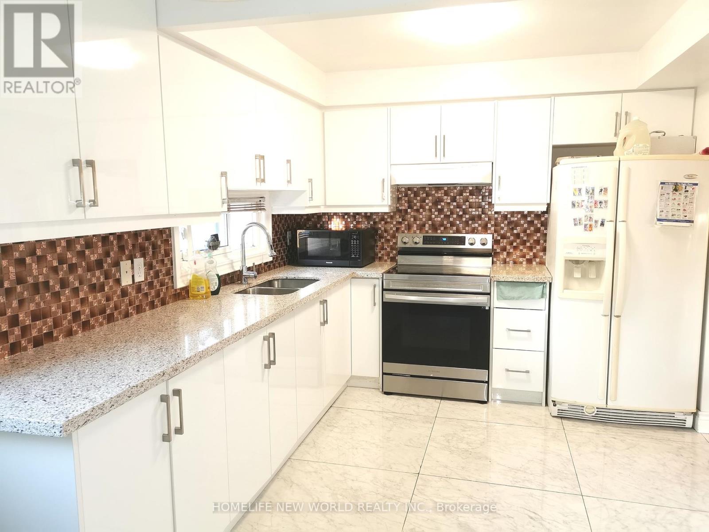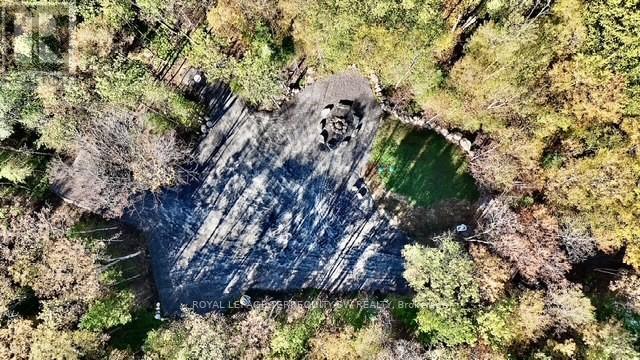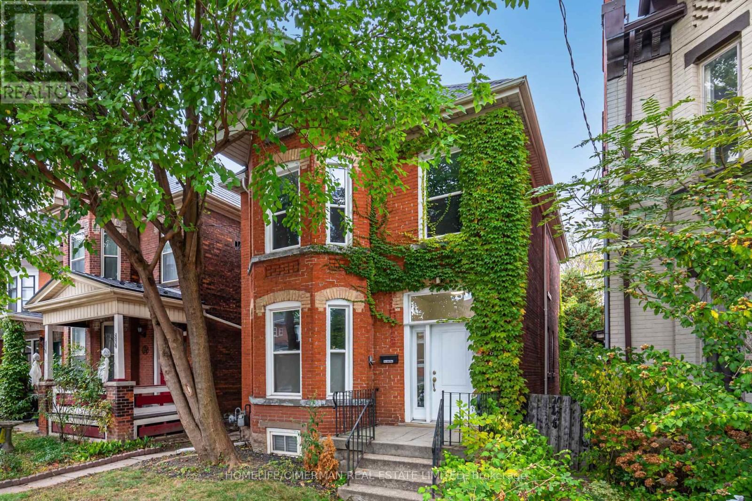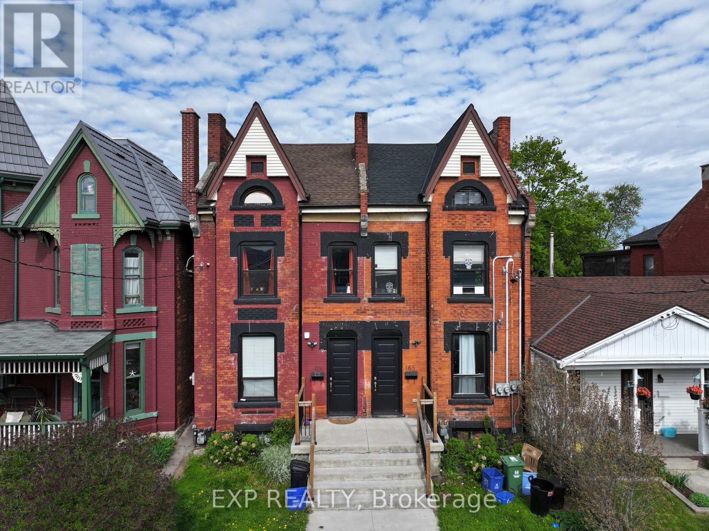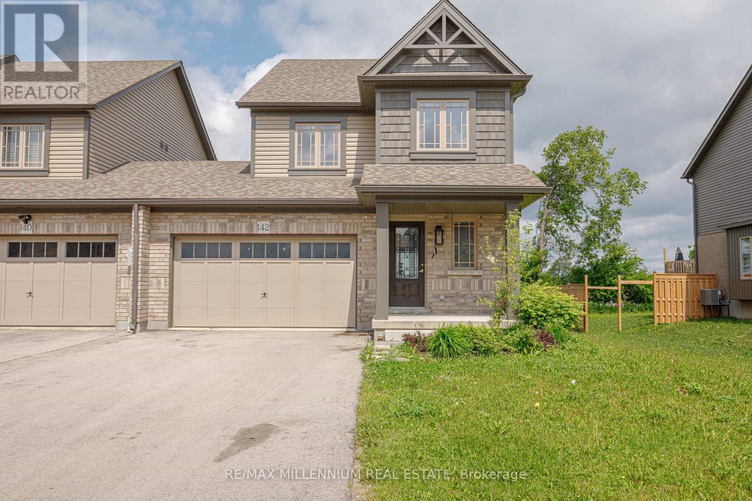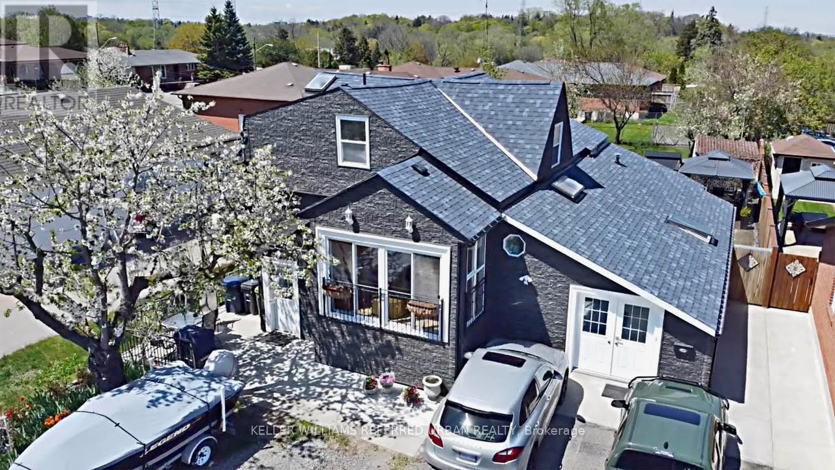5217 - 252 Church Street
Toronto, Ontario
" Stylish 1- bedroom brand new condo with modern flair in one of Toronto's most sought-after neighborhoods. Open-concept layout, quartz counters with city views. Luxury 1BR Condo - Downtown Toronto Steps to Eaton Centre & TMU 1 Bed | 1 Bath | Gym, Lounge & Outdoor Space Brand New Features | 24/7 Security!" (id:60365)
1309 - 140 Simcoe Street
Toronto, Ontario
Step into nearly 1,200 sq. ft. of sun-filled living in this rare 2+1 bedroom, 2 bathroom corner suite with North, East, and South-East exposures. Flooded with natural light from multiple directions and framed by two private balconies, this home offers both space and sophistication that are hard to come by in the downtown core. The primary retreat boasts a spacious walk-in closet and a 5-piece spa-inspired ensuite true sanctuary in the city. The second bedroom, equally generous with its large window and closet, connects seamlessly to the family bathroom, making it ideal as a guest room, home office, or both. At the heart of the home, the renovated 2020 kitchen combines style and function with stainless steel appliances, a full-sized island with seating for four, and modern lighting throughout. The thoughtful front entryway features double closets, a laundry area, and extra storage are conveniences in condo living. Freshly painted and move-in ready, this suite includes parking and a locker, completing the package. All this in a prime downtown location steps from theatres, restaurants, shopping, and transit. 140 Simcoe offers both the energy of the city and the quiet of a residential enclave. March 2020-Kitchen renovation - new fridge, new counter tops, and new back splash, new washer/Dryer. August 2024-Painted full unit. August 2025-Baseboards painted. 2021 or 2022 lobby of building renovated. May 2025 Hallway renovations (id:60365)
815 - 155 Merchants' Wharf
Toronto, Ontario
Experience elevated waterfront living at Aqualuna, the final opportunity to call Bayside Toronto home. This stunning two-bedroom + Den suite is nestled within a 13-acre master-planned community, offering a rare blend of luxury and tranquility by the lake. Designed with striking architecture and thoughtful layouts, the suite features an expansive 280 sq. ft. outdoor terrace-perfect and an additional 100 sq.ft Balcony for entertaining, BBQing or unwinding with lake views. Aqualuna is a true architectural gem, where every detail complements the beauty of Toronto's vibrant waterfront. Enjoy a connected lifestyle - just Steps away from St. Lawrence market, the distillery district, waterfront restaurants, and scenic trails, offering the best of downtown living. (id:60365)
102 - 458 Oakwood Avenue
Toronto, Ontario
Modern Lower Level/Basement 1-Bedroom in Central Toronto. Bright and Spacious Apt in a recently built boutique building The Oakland in the heart of Oakwood Village Excellent Location! Features: 9 High Ceilings, open concept layout, custom kitchen with quartz counters and stainless steel appliances, shower with glass door, individually controlled heating and cooling, on-site coin laundry. Walk or Bike to Cedarvale Park & Ravine, St. Clair Shops and Restaurants Oakwood Espresso, Primrose Bagel, Doce Minho Bakery, No Frills, LCBO, Marcellos, Barista & Chef, Blue Canoe Yoga, F45 Training. TTC at door with direct bus access to 3 TTC subway stations: St. Clair West, Eglinton West, or Ossington Stations. Easy commute to York University, U of T or George Brown College and just a few blocks to future Eglinton LRT. (id:60365)
1111 - 7 Lorraine Drive
Toronto, Ontario
Prime North York Location, Steps To Subway, Ttc, Shoppers, Restaurants, Schools, Split Bedrooms For Privacy. Luxurious Corner Unit With Beautiful Views. Luxurious Fitness Facility: Exercise Room, Guest Suites. Party Room, Indoor Pool & 24 Hr Concierge. (id:60365)
104 - 3740 Don Mills Road
Toronto, Ontario
Bright 3-Bedroom & 2 Washroom End Unit Condo Townhouse with SW exposure. Newer Windows, Great Location, Steps to TTC, Trail & Ravin, Minutes to Hwy 404/401, Close to A.Y. Jackson Hs, Highland Middle School and Cliffwood Ps, Near Seneca College, Grocery Stores, Easy Showing with Lockbox (id:60365)
Bedroom - 25 Picola Court
Toronto, Ontario
Location, Location, Location!!! One bedroom on second floor in the most desirable North York Hillcrest area and family friendly neighborhood! Share kitchen, shared washroom, living room with 3 other gentleman; hardwood floor. Newer modern kitchen with shiny tile floor, quartz counter, tile back splash. Furnished, ready-move-in like a hotel. Close to Park, Food basics, No frills, Foody mart, Shops, Banks, restaurants, TTC. One bus to Yonge/Finch station, Close to Seneca College, CMCC; Community Center, & All Amenities. Close To 401/404, Cummer Go Station. (id:60365)
1394 Bartlett Lake Road
Ryerson, Ontario
Discover the perfect balance of nature, convenience, and opportunity on this 2.5 acres gated property. Thoughtfully excavated and ready for your vision, this property is ideal for building your dream home, cottage getaway, or taking advantage of RU zoning for residential, agricultural, or small business use. PROPERTY HIGHLIGHTS:- RU Zoning: Allows for residential or non-residential uses (agriculture, commercial nursery/greenhouse. Hunt camp, kennel veterinary clinic and more)- Year-Round Access via township-maintained road Utilities Ready:- New 200 amp hydro service built with Generac Switch Panel and ready to install backup generator. Ready to connect your RV or trailer to 50amp, 30amp or 15 amp hydro service.- Septic system sized for a 4-bedroom, 2 full bathrooms & kitchen structure (2,000 L/day) + RV sewage waste piping to septic.- Quick-replenishing dug well with yard hydrant, compatible with RV water hookup. Outdoor Features:- Lit driveway gates with power access on both sides- Spacious cleared land with lots of open storage- Muskoka stone seating around a large fire pit, perfect for all year-round campfires- Optional 20' sea container sold separately (like new and colour blends beautifully with the environment) Nearby Recreation:- 5 minutes (2.8km) to Rainy Lake boat launch- 8 minutes (6.5km) to Doe Lake boat launch- 8 minutes (6.5km) to Seguin ATV & Snowmobile trails (100+km from Georgian Bay to Algonquin Park) This property is turn-key ready for year-round living, recreation, or business potential. With all major systems in place, Hydro, Septic and Water you can start enjoying country living right away. (id:60365)
Unit #2 - Second Floor - 67 West Avenue N
Hamilton, Ontario
Lovely bright, and spacious 2 bedroom unit. Totally renovated form top to bottom, boasting open concept living room/dining room, new 1-4pc bath, new stove, new fridge, new kitchen, with built-in microwave, new hardwood floors, stacked washer dryer, built-in dishwasher and new windows. Property located in the heart of downtown Hamilton, walking distance to trendy restaurants, coffee shops, grocery shopping, and hospitals. Unit filled with natural light, creating a warm and inviting atmosphere throughout. Enjoy the convenience of in-suite laundry, ample parking, and layout perfect for comfortable living. Nestled in a quiet, family-friendly neighbourhood with easy access to schools, transit, parks, and shopping. This prime location attracts A+ tenants and makes life convenient for all residents. This is a place you will love to call home, with free parking included! McMaster University 10 minutes away!! This property is located on one of the better streets in the downtown core. Don't miss out, book your showing today. (id:60365)
165 Emerald Street N
Hamilton, Ontario
TURNKEY & CASH FLOW POSITIVE - Investor's Dream at a 7.43% CAP RATE! This legal duplex plus bonus unit offers a true turnkey investment opportunity generating over $4,775 in monthly income. Fully renovated in 2018, the property features high-end finishes throughout - including stainless steel appliances, quartz countertops, new windows and doors, modern trim, fresh paint, and in-suite laundry in every unit. Each suite is tenanted at market rent, with tenants paying their own hydro. The property includes four hydro meters for easy utility management and rear alley parking for two vehicles, with room to explore additional income potential. Don't miss this low-maintenance, high-return investment - financials available upon request! (id:60365)
142 Stonebrook Way
Grey Highlands, Ontario
Welcome to an exceptional opportunity in a growing Markdale community! This Devonleigh-built Freehold End Unit Townhouse delivers the space and privacy you crave. Situated on one of the largest lots on the streeta rare 45.13 ft wide by 127.19 ft deepand featuring an oversized 1.5 car garage, this property truly offers a detached home feel.Step inside to a home that is freshly painted and ready to impress. Modern upgrades include sleek interior doors and hardware throughout. The heart of the home is the upgraded, open-concept kitchen, which boasts an optimized layout, high-end cabinetry, a full backsplash, stunning quartz countertops, and a central island with a generous breakfast bar. Brand-new, sleek stainless-steel appliances complete this culinary space.Retreat to the upper level where the luxurious primary bedroom awaits, featuring a large walk-in closet and an upgraded 3-piece ensuite with a chic 60 inch glass shower. Plus, enjoy the ultimate convenience of second-floor laundry nestled right by the bedrooms.Practical features abound, including multiple garage access points (into the house and to the backyard), an automatic garage door opener (with keypad and remote), a 200 AMP panel, and larger 5624 inch basement windows. Markdale is booming, with significant development like a new hospital and new schools. Enjoy excellent access to local amenities and recreational hotspots: Beaver Valley Ski Club (15 min), Collingwood (45 min), and commuting distance to Brampton (90 min). This is a must-see property offering modern luxury and fantastic growth potential. It is priced to sell and won't last! (id:60365)
Lower Level - 6 Elmhurst Drive
Toronto, Ontario
6 Elmhurst Drive , A Bright, updated 3-Bedroom Lower Level on a 50 Ft. Lot in Prime Toronto Location. Welcome to this beautifully updated and meticulously maintained 3-bedroom lower-level unit, nestled on a quiet street in a sought-after, family-friendly neighborhood. Situated on a generous 50 ft. lot, this property features a modern exterior with sleek dark high-end siding that looks like stone, offering exceptional curb appeal. The lower level Inside, boasts a spacious layout with new flooring throughout, an updated kitchen, and eat-in area, and a walk-out to a landscaped front yard garden with BBQ area. It features a fully finished suite, complete with its own kitchen and bathroom, perfect for a family. TTC at the door, one bus to subway. Located on serene Elmhurst Drive, you're within walking distance to local schools, parks, transit, and shopping, everything you need in a vibrant and well-connected Toronto community. 6 Elmhurst Drive in Etobicoke offers excellent highway access, located just 1.5 km from Highway 401, approximately 3 km from Highway 409, about 4 km from Highway 427, and roughly 5 km from Highway 400, making it a well-connected location for commuting across the GTA. (id:60365)


