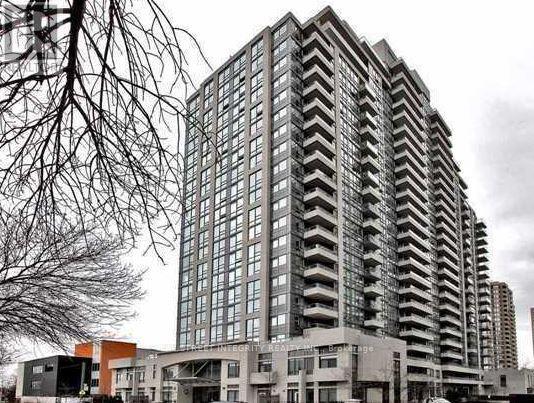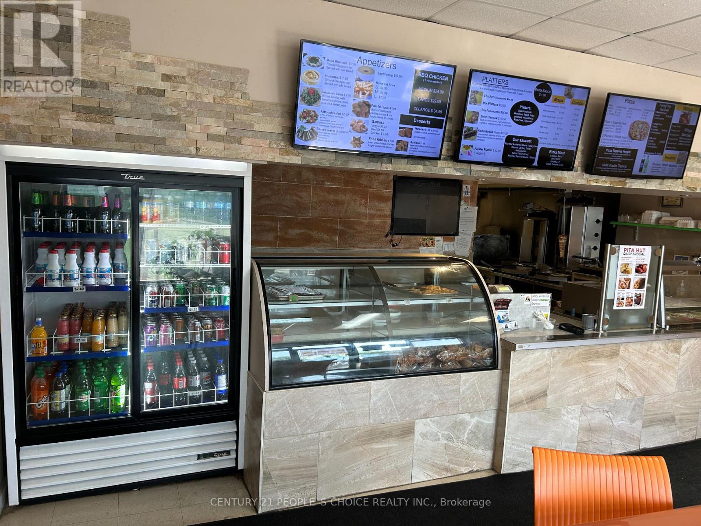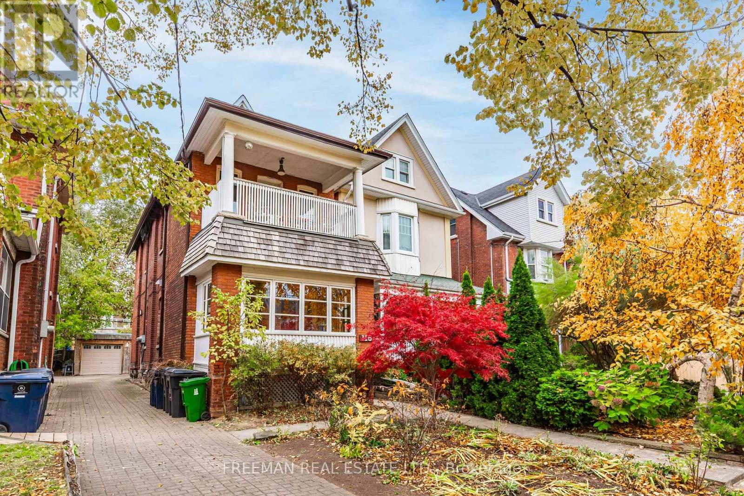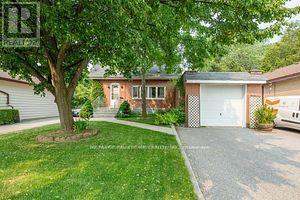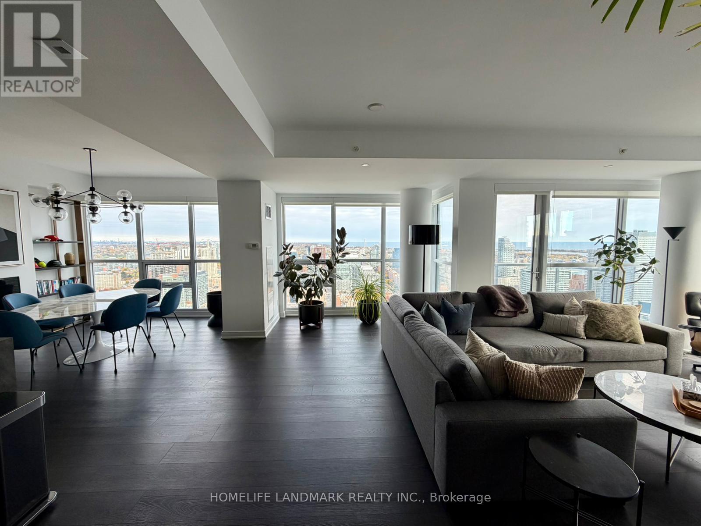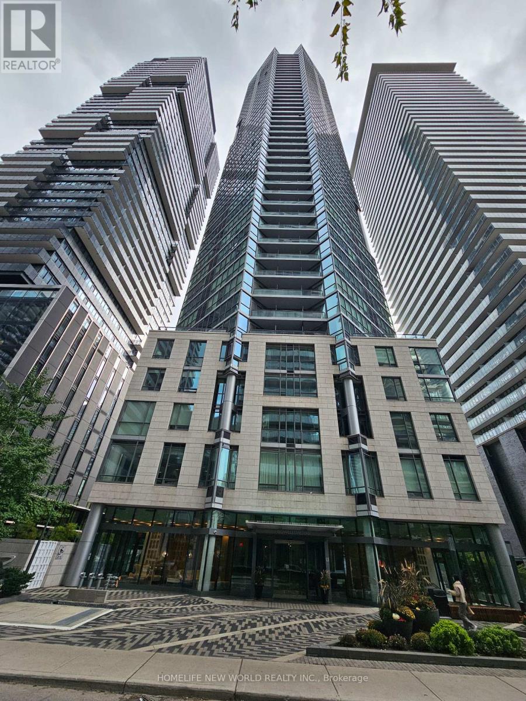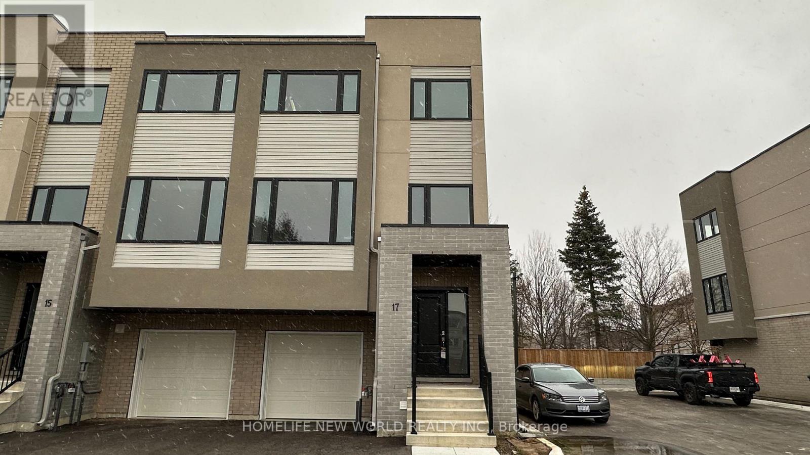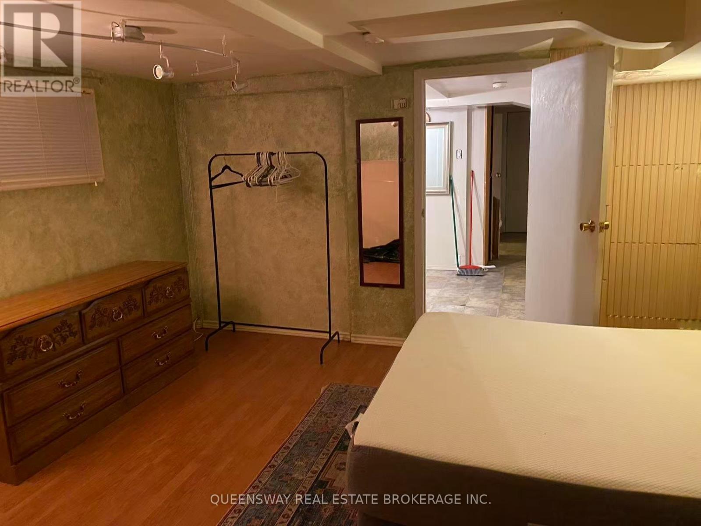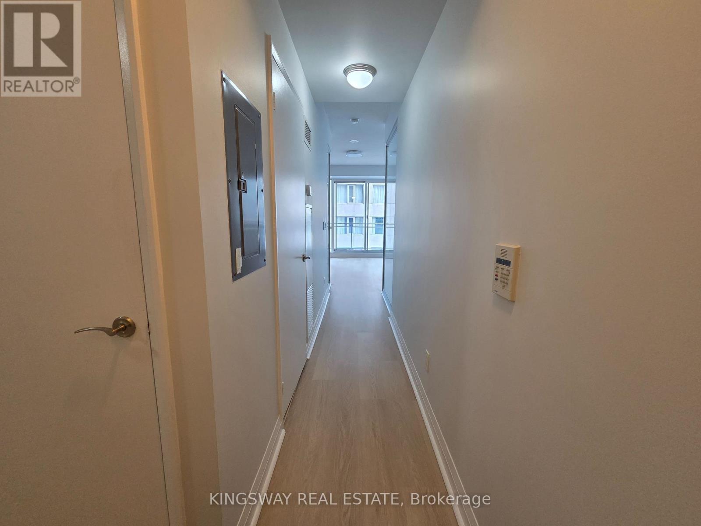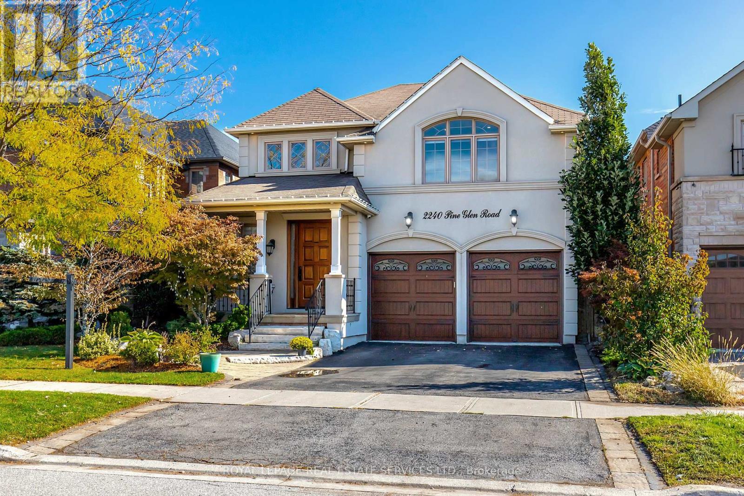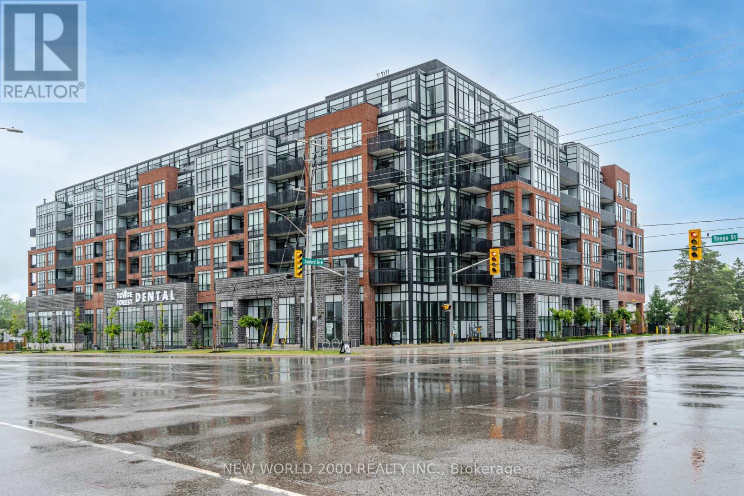2201 - 35 Hollywood Avenue
Toronto, Ontario
Bright And Spacious Unit In Luxury "Pearl" Condo. Unobstructed East View With Large Balcony. Open Concept Large Living Area. Walking Distance To Subway, Restaurants, Shopping. One parking included (id:60365)
149 Hespeler Road
Cambridge, Ontario
A well-established Middle Eastern restaurant is now available for sale on busy Hespeler Road in Cambridge, offering a fantastic opportunity to take over a fully operational business known for its authentic shawarma, falafel, and traditional dishes made with fresh ingredients.Situated in a high-traffic, highly visible location, the restaurant enjoys steady walk-in and drive-by exposure, making it an ideal spot for continued growth. The sale includes a turnkey setup featuring a fully equipped kitchen, warm and inviting dining area, and a team of trained staff ready to support a seamless ownership transition.Whether you're an experienced restaurateur or an entrepreneur entering the food industry for the first time, this is a rare opportunity to take over a successful, ready-to-go business in a prime Cambridge location. (id:60365)
115 Mavety Street
Toronto, Ontario
Finally, a Toronto property to get excited about! Welcome to 115 Mavety St. This impressive 2.5 storey legally registered multi-unit home, with incredibly rare private driveway & detached 2 car garage, offers unmatched ownership versatility attracting investors, multi generational owners, and/or those looking to live for free with added income! Currently separated into 4 separate units, all with private exterior spaces, additional storage and on site coin laundry! Add more value by finishing the already lowered basement with private side entrance into another self contained unit. Thoughtfully renovated throughout incorporating bright and spacious interior living spaces with new open concept kitchens and designer bathrooms. Benefit from the extensive mechanical upgrades including 4 separate hydro meters, upgraded copper wiring (200-amp service), upgraded plumbing, 3/4 copper intake, multi zone heat control, upgraded windows, newer roof and more! No additional work needed! Amazing lot widening to 30ft with incredibly rare private driveway (easy parking for 6-8 cars) and detached garage offering future garden suite potential. Perfectly located on a quiet tree lined street in Toronto's coveted West End steps to The Junction, High Park, Bloor West Village & Roncesvalles. Ideal access to Keele Station, Public Transit, Top Ranked schools, boutique shops, delicious restaurants/cafes, beautiful parks and the cities best waling trails. West End Toronto living at its absolute finest! Impressive proven gross income over $128,000/year when rented. Easily increase gross income to over $144,000/year (simple to add another unit in lowered basement) and instantly raise your cap rate to an unheard of 6.5%! Choose one of the renovated units to call your new home and literally live for FREE! This gem is priced to sell! Don't let this one slip away! (id:60365)
80 Vanbrugh Avenue
Toronto, Ontario
53x120 premium lot in the heart of a kind with private driveway, Front & Backyard along with an at will find three spacious bedrooms, 3psc WR, walkout sundeck. 3 Car parking Available. The home offers plenty of privacy. Laundry Inside. The Entire house is freshly painted. This is a great opportunity for a You'll love the convenience of being within walking distance schools, shopping, and the beautiful bluffs. Basement is rented to a nice family. Property can be rented furnished or nonfurnished. This is a must-see property. (id:60365)
4407 - 88 Scott Street
Toronto, Ontario
Welcome to 88 Scott Luxury Condominium Building Located in Downtown Toronto Primary Location. 2 Bedrooms, 2 Bathrooms with 1425 sqft of interior space. Open Concept Kitchen with Plenty of Storage. Walking distance to CBD, Union Station, Subway Stations, Public Transit, Music Halls, Hotels, St. Lawrence Market, Restaurants, Super Markets, Shops, Lakefront. 5 Star Amenities including indoor swim pool, Gym, Multi-purpose room, Residence Lounge, Guest Suites, 24 hour Concierge Service. (id:60365)
4702 - 45 Charles Street E
Toronto, Ontario
****Only one bedroom for lease.!!!! Landlord live in the master bedroom.*** Living In The Sky Residences At The Chaz! . Yonge/Bloor Area, Amazing South/West Views, Unobstructed Fantastic Lake View, 9' Ceiling, 718sq ft Inside Plus 45Sq Ft Balcony. Lots Of Cabinet Space For Storage, Modern Kitchen And Appliances. Popular Choice For UoT, Ryerson(TMU) Students, and working professionals; Steps To Ttc, Subway Line 1 and Line 2, restaurants, Shopping, Amenities Include "Chaz Club",Computer Games Room, Fitness, Pet, Spa, Guest Suite & More! (id:60365)
17 Carl Hill Lane
Richmond Hill, Ontario
Brand New End Unit 4 Bedrooms Luxury Modern Townhome in Prestigious and Central Richmond Hill. Primary suite has walk in Closet. Laundry conveniently located on upper level. One Bedroom on the main floor. 10ft Ceilings, Open Spacious floor plan. Upgrades in the kitchen and Hardwood Floor. Skylight in Second Floor Den. Direct Access to the Garage. 3 Bedroom in Upper Level. Additional 1 Bedroom with 3Pcs Bathroom On The Ground Floor, Laundry Conveniently Located In Upper Level Highways, Transit and Top Rated schools such as Lauremont School (formerly TMS). Landlord pays POTL Fees For Snow Removal and Water Supply. Tenants pay other utilities and rental for Tankless hot water and furnace. (id:60365)
Bsmt - 836 Sammon Avenue
Toronto, Ontario
Bright 1-Bedroom + Den Basement Apartment - Utilities Included. This cozy and private basement unit is perfect for a single tenant (couple negotiable). Private Separate Entrance 1 Bedroom + Den (den can be used as a small living area or office) Private Bathroom Laundry in Basement (shared occasionally with landlord) All Utilities & Internet Included Fully Furnished Kitchenette: fridge, microwave, toaster oven, and air fryer Bedroom Furnished with: bed, wardrobe, desk, and chair No Stove in Basement - If you need to use the main floor stove for cooking, rent will be $1,350/month. If you don't need to use the stove, rent is $1,200/month. Great Location: 1-min walk to bus stop 5-10 min walk to Woodbine Subway Station (Bloor-Danforth Line) Close to grocery stores, restaurants, and shops Easy access to DVP and Gardiner Expressway No parking available Rent: $1,200/month (without stove access) $1,350/month (with stove access) +$100/month for two tenants If interested, please contact me for more details or to schedule a viewing. (id:60365)
1605 - 220 Victoria Street
Toronto, Ontario
Hydro included in the rent. Spacious 2 bedroom plus den suite in the heart of downtown, offering over 800 sq ft of functional open-concept living. Features brand new laminate flooring throughout and a large full-width balcony with access from the living area. Both bedrooms have their own ensuite washrooms for maximum privacy and convenience. Freshly painted and professionally cleaned, this home is fully move-in ready. All utilities included. One parking space included. Steps to the Eaton Centre, TTC, Toronto Metropolitan University, restaurants, theatres, and the best of city living. Immediate occupancy available. (id:60365)
13413 Humber Station Road
Caledon, Ontario
Great Opportunity To Invest In fastest growing Development Area of Bolton(Caledon). Bolton west secondary plan is underway ( See Attachment).New planned highway 413 exit will be on humber station rd just few kilometers south of this property , Fully Renovated (Move-In-Condition) 4+2 Bdrm & 3 Baths Solid Brick Bungalow On 1 Acre (150feet X292.7feet) Lot & Drawing Already Approved To Build Custom Home Main & 2nd Flr 7486 Sqft. + Bsmt 3374 Sqft ( See Attachment). Huge Bungalow With Brand New Modern Kitchen (2022) W/Stainless Appliances, New Quatz Counter Top & Backsplash (2022) Modern New Floor Tiles (2022) Updated All 3 Baths (2022) Mbr W/4Pc Ens. & Closet. Liv/Din W/Pot Lights & Bay Window)) Huge Family Rm W/Fire Place & Pot Lights)) 20 New Exterior Pot Lights (2022) New Garage Doors (2022) W/Openers)) 2 Bdrm Huge Bsmt W/New Kitchen (2022) & Own Laundry .New Laminate (2022) Lots Of Development Coming In The Neighborhood. huge Potential. The Home Is Well Set Back From The Road Offering Peace And Quiet. Very Close To Bolton, Future Go Train Station & Amazon + Canadian Tire Warehouse . ** This is a linked property.** (id:60365)
2240 Pine Glen Road
Oakville, Ontario
Welcome to 2240 Pine Glen Rd - Your Dream Home in Oakville's Westmount! Experience the perfect blend of luxury and family living in this spectacular, move-in-ready home boasting over 4,800 sq. ft. of beautifully finished space. From the gourmet chef's kitchen to the state-of-the-art theatre room, every detail has been thoughtfully designed for style, comfort, and connection.Step inside to a grand two-storey foyer leading to a bright, open floor plan main level with 9' ceilings, elegant hardwood floors, pot lights, and crown molding. The custom quartz kitchen features a large centre island, stylish cabinetry, and premium appliances - Sub-Zero fridge/freezer, Wolf 6-burner cooktop, oven & microwave, Miele dishwasher, and commercial-grade hood. The breakfast area walks out to a private, fully fenced backyard with patio, mature trees, and garden lighting.Relax in the great room with gas fireplace and custom built-ins, or entertain in the formal dining and living rooms with tray ceiling. A mud/laundry room with garage access and elegant powder room complete the main level. Upstairs, an impressive family/media room with vaulted ceiling is perfect for movie nights. The primary suite offers a peaceful retreat with office nook, walk-in closet, and spa-inspired 5-piece ensuite with double vanities, soaker tub, glass shower, and water closet. A guest suite has its own 4-piece bath, while two additional bedrooms share a semi-ensuite. Professionally finished basement is ideal for entertaining with a spacious recreation area, sleek quartz wet bar (with wine fridge & dishwasher), and an amazing home theatre complete with projector, screen, and surround sound. A stylish 3-piece bath and ample storage complete the space. Located in a family-friendly neighbourhood, conveniently located across from Emily Carr Public School & Castlebrook Park, close to Oakville Hospital, top-rated schools, shops, restaurants, and scenic Bronte Provincial Park trails. Easy access to QEW, 407, and 403. (id:60365)
Ph720 - 681 Yonge Street
Barrie, Ontario
Welcome to Penthouse Suite 720 at 681 Yonge Street, a stunning 720 sqft suite in one of Barrie's most desirable addresses - the South District Condominiums. This modern one-bedroom, one-bath residence blends stylish design with practical comfort, featuring 9-foot ceilings, wide-plank flooring, and expansive windows throughout that bathe the home in natural light. The open-concept living and dining area offers a bright, inviting atmosphere ideal for relaxing or entertaining, while the contemporary kitchen boasts quartz countertops, stainless-steel appliances, and sleek cabinetry with generous storage. Step out onto your private balcony or take a few steps to the rooftop terrace just around the corner, where you can unwind and enjoy sweeping city views. The spacious bedroom provides a peaceful retreat with ample closet space, complemented by a modern bathroom and in-suite laundry for added convenience. Completed in 2022, the South District Condos provide premium amenities including a fully equipped fitness centre, concierge service, BBQ area, and visitor parking, all within a secure, well-maintained community. Perfectly located near shops, restaurants, parks, and the Barrie South GO Station, this penthouse offers the ideal balance of modern luxury, comfort, and connectivity in one of Barrie's fastest-growing south-end neighbourhoods. (id:60365)

