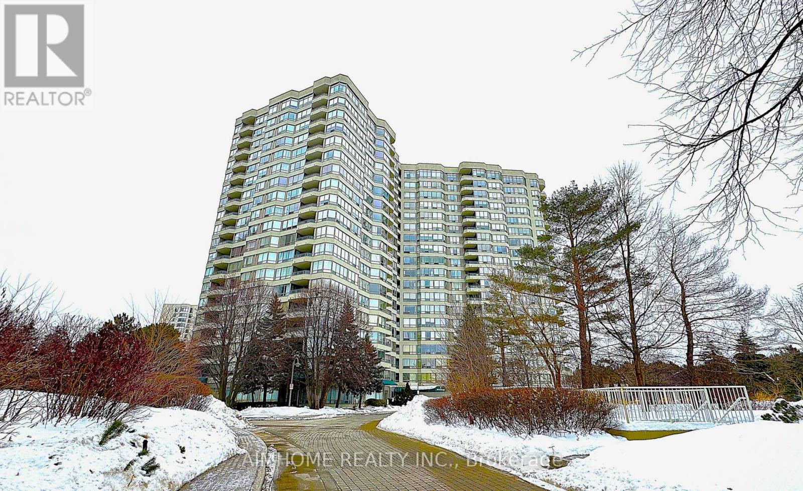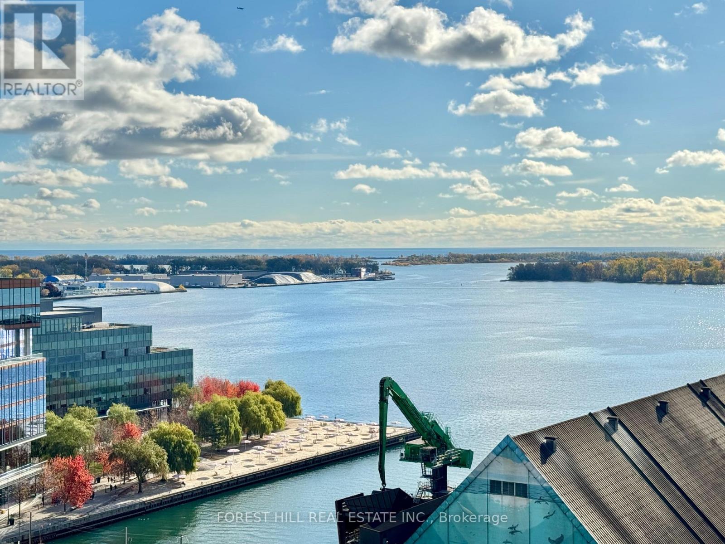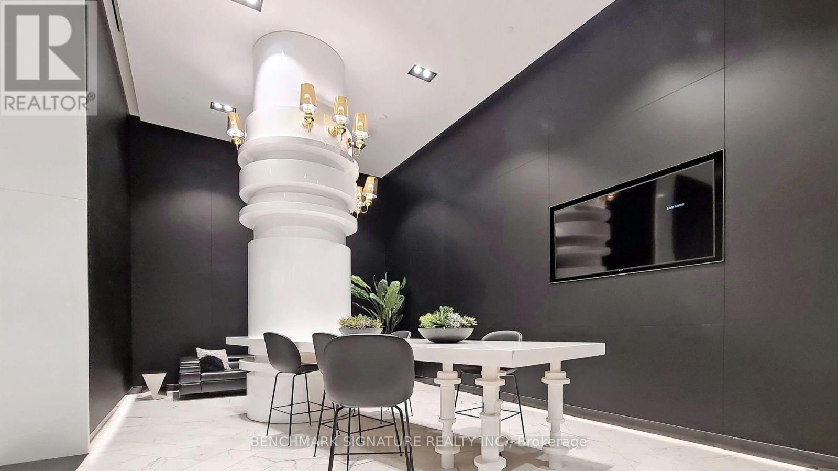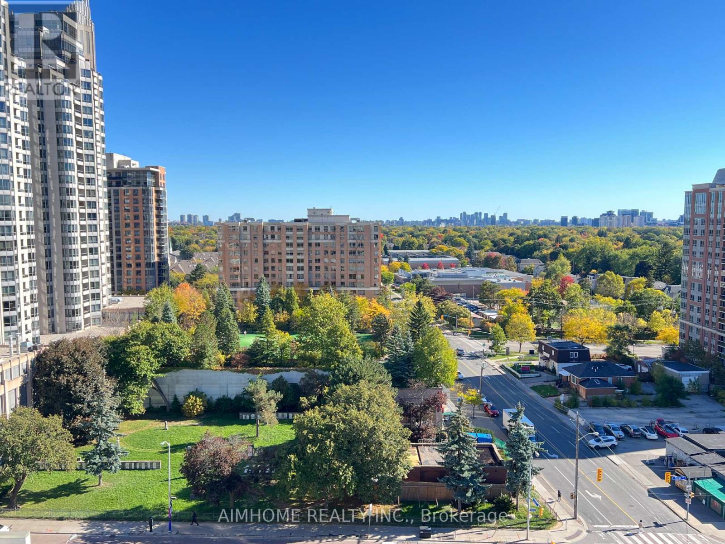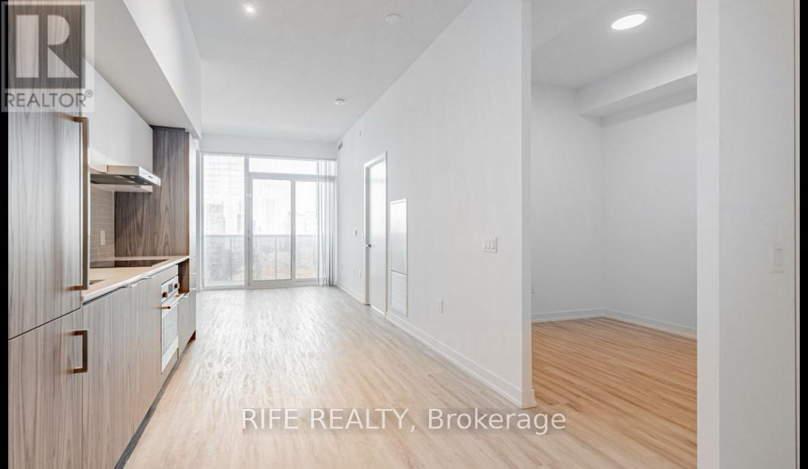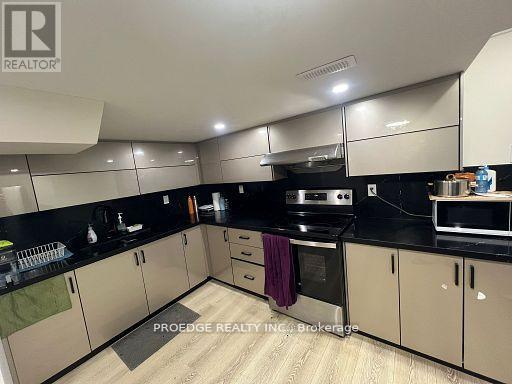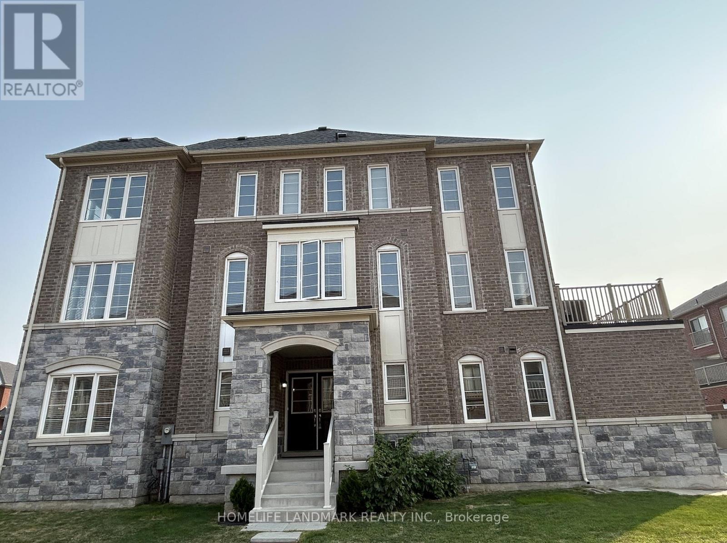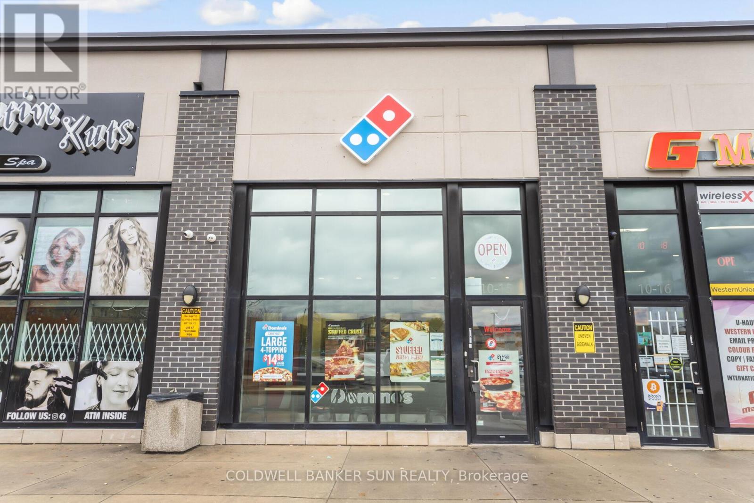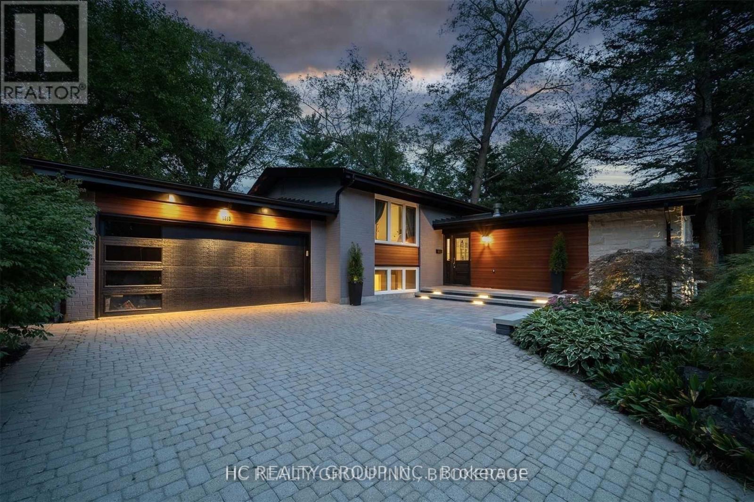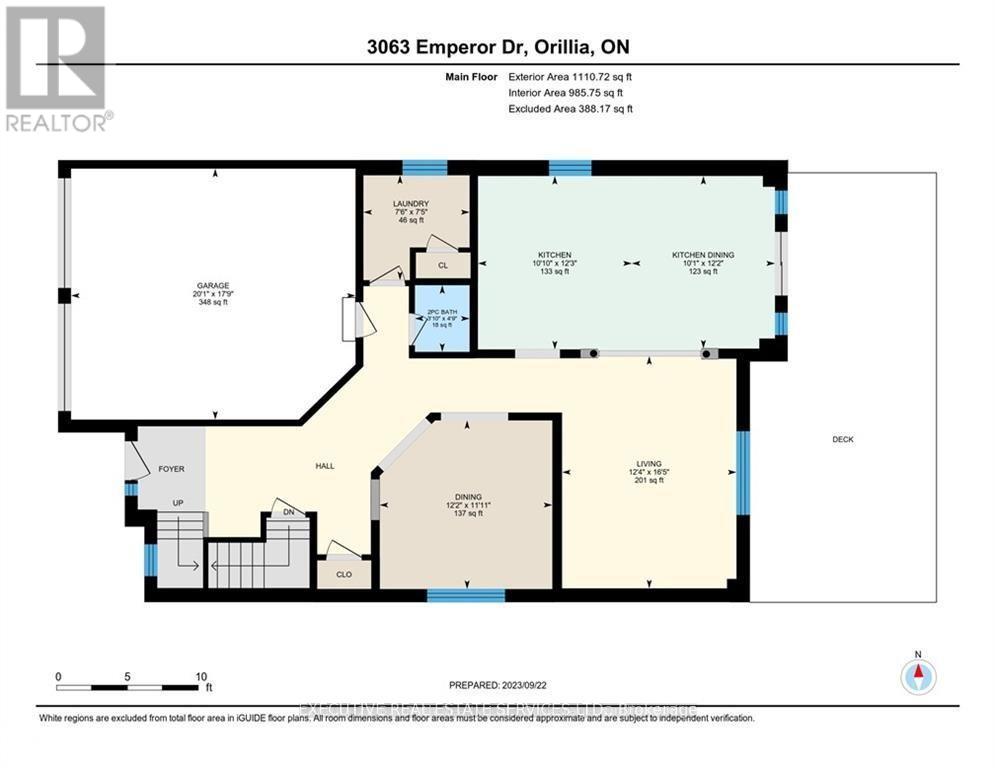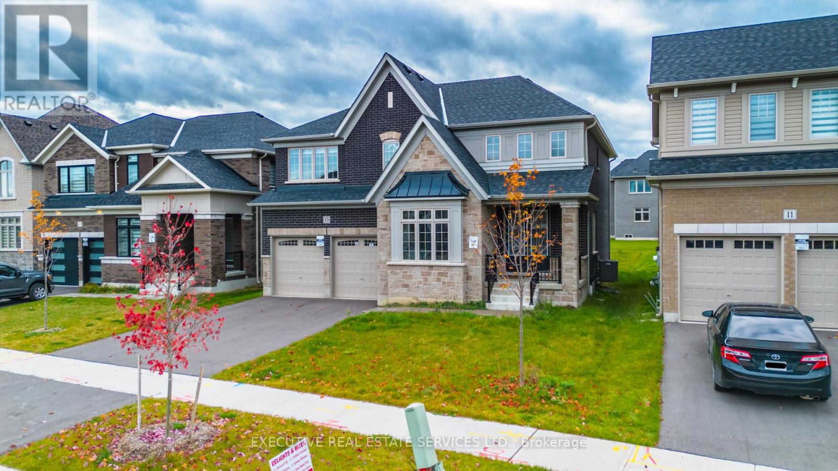404 - 175 Bamburgh Circle
Toronto, Ontario
Tridel Luxurious Well- Maintained Condo, Rarely Found 1,785 Sq Ft with (3) Parking Spaces & 1 Locker, Clean & Bright, The Unit was Renovated from Ceilings to Floors, leaving no corner Untouched, Quartz Window Sill Ledges Thru-Out, Quartz Kitchen Countertops, Laminate Floors Thru-Out, Custom Made Closet Organizers, Built-In Shelves & Wall Units, Double Sink Vanity In Ensuite, Shower Stalls in 2 Bathrooms, Spacious Den w/Window & French Doors Can be 3rd Bedroom, Lots of Pot Light, Steps To TTC, Supermarkets, Restaurants etc,Close To Hwys, Move-In Condition. **Internet & Cable TV Included in Condo Fee.** (id:60365)
1910 - 138 Downes Street
Toronto, Ontario
Luxury Sugar Wharf condo built by Menkes. Bright SOUTH facing studio right at the waterfront (one locker included). Open concept combine living/dining/kitchen. Large balcony with south lake view. 9Ft ceilings, floor-to-ceiling windows, and a sleek modern kitchen equipped with premium Miele built-in appliances and quartz countertops. Amenities are truly a must-see, featuring one of the largest gyms in the city, "UNITY" Fitness, which includes Aerobic studio, Spinning Room, Basketball Court and indoor lap pool. Other features include landscaped outdoor terrace with BBQs, social lounge, three theatres, music room, party room with kitchen and bar, and an indoor hammock lounge. WiFi is available in all amenity areas. Walk to Union Station, Farm Boy, Loblaws, LCBO, George Brown College, St. Lawrence Market, and Sugar Beach. Direct access to future PATH underground network. 93 Walk Score and 96 Bike Score. (id:60365)
902 - 87 Peter Street
Toronto, Ontario
Bright and functional 1-bedroom suite at 87 Peter, located in the heart of the Entertainment District. Southeast-facing with wall-height windows that bring in soft natural light. Modern kitchen with dark cabinetry with stainless steel appliances, and backsplash. Efficient layout with contemporary finishes throughout. Enjoy premium amenities: 24-hour concierge, fitness centre, spa, party room, and rooftop terrace with BBQs. Steps to TTC, PATH, restaurants, Rogers Centre, and the Financial District. Ideal for professionals seeking downtown convenience. (id:60365)
1602 - 75 Canterbury Place
Toronto, Ontario
Great Location! Luxurious Furnished Ready To Move In 2Br, 2 Baths Suite In Desired Yonge/Finch, Suite Is 769 Sqft. 9 Foot Ceiling, Laminated Floor Thru Out. Steps To Shopping, Restaurants, Subway, Ttc, Go-Station, 24Hr Supermarket, Many Restaurants, Central Library. Amazing Amenities: 24 Hours Concierge. Outdoor Bbq And Garden Area. 1 Parking Included. (id:60365)
3202 - 55 Cooper Street
Toronto, Ontario
Rare 10-ft ceilings with floor-to-ceiling windows and unobstructed panoramic city views! Spacious 1+Den layout, featuring an oversized Den ideal for home office or guest room. Sleek open-concept kitchen with built-in Miele appliances, quartz countertops, and engineered hardwood floors.Enjoy world-class amenities: state-of-the-art fitness centre, indoor pool, theatre, rooftop terrace with BBQ, party/meeting rooms & 24/7 security.Prime waterfront location-steps to Lake Ontario, Sugar Beach, Farm Boy, Loblaws, restaurants & transit. 10-min walk to Union Station, 7-min walk to P.A.T.H ! Locker included. Rent covers high-speed internet & Unity premium gym membership! (id:60365)
Bsmt - 18 Fireside Drive
Brampton, Ontario
Welcome to This Professionally Finished one and half years old Legal Basement Apartment! Spacious 3-bedroom apartment featuring an upgraded full bathroom with standing shower, open-concept kitchen, living, and dining area, and laminate flooring throughout with tiled kitchen. Enjoy ample natural light from large windows in all bedrooms. Private side entrance. Separate laundry for basement. 2 driveway parking spaces. Bright and functional layout. Perfect for small families or professionals. Don't miss out on this move-in-ready home! (id:60365)
3 Temple Manor Road
Brampton, Ontario
Exquisite Townhome: three-storey, 2,600 sqft. above grade living space, freehold corner offering the grandeur and privacy of a detached home. With soaring 9-foot ceilings, 4 spacious bedrooms, 4 modern bathrooms, separate living and dining /great room, huge balcony and a double garage, this meticulously crafted residence surpasses most detached and semi-detached homes in size, style, and quality. Large, strategically placed windows bathe the interior in natural sunlight, amplified by its coveted corner position, while the exterior showcases timeless stone and brick craftsmanship. The main floor is designed for adaptability, featuring a generous family room that can serve as a fifth bedroom, home office, or rental suite. It includes a 4-piece bathroom, utility room and laundry with the option to add a compact kitchen, making it ideal for extended family or income potential. The second floor boasts a state-of-the-art kitchen with premium appliances, a convenient 2-piece bathroom, and a spacious great room seamlessly integrated with a dining area. This opens to an expansive balcony, perfect for entertaining. A separate living room and adjacent den offer additional space for relaxation or work. The third floor is a haven of comfort, featuring a lavish primary bedroom with a 4-piece ensuite and large walk-in closet. Three additional well-sized bedrooms share a modern 4-piece bathroom, ensuring ample space for family or guests. Prime Location and Lifestyle: Nestled in a serene neighborhood, this corner townhome offers a private side yard and the feel of a detached home. Its prime location is steps from top-rated schools, fine dining, public transit, scenic trails, parks, and major highways (407, 401), blending tranquility with convenience. Offering detached quality at a townhome price, this sunlit, stone-and-brick masterpiece is a rare opportunity. Schedule your private viewing today to experience its elegance firsthand. (id:60365)
15 - 10 Dewside Drive
Brampton, Ontario
Location! Location! Location!. Here Is The Opportunity To Own A Great Main Floor Retail Unit Currently tenanted by a A+ anchor franchise. Total Area is approx.1214.97 sq feet and includes Retail shop and (Reception/ eating area), and washroom. Currently the unit is Leased for $39 per sq ft (Approx $3948.65/Mo) plus TMI & HST per month And Tenant pays for all Utilitities, Huge Exposure with High Traffic. This Retail Unit Has * Two Entrances * Unit Located in high density neighborhood. Plenty of parking. Excellent Exposure, High Density Neighborhood! Minutes from new Brampton Library, Freshco, Major Banks, Shoppers Drug Mart, and many other small businesses and professional offices. (id:60365)
109 - 408 Browns Line
Toronto, Ontario
One Bedroom Corner Unit With One Parking In Toronto, Near To Humber College, Bright, Open Balcony, Ensuite Laundry, Kitchen Centre Island, 9-foot Ceiling, Laminate Flooring Thru-Out, Stainless Steel Fridge, Stove, Dishwasher, Exhaust Fan, White Stackable Washer & Dryer, Near to Sherway Gardens, Humber College, Hwy, Park, Public Transportation, Looking for Immediate Occupancy, No Airbnb (id:60365)
1513 Merrow Road
Mississauga, Ontario
Don't Miss Out On This $$$$$ Newly Upgraded Home On The Picturesque 90' Lot To Settle Your Family In Prestigious Lorne Park, Tucked Away On A Quiet St. & Family Friendly Neighbourhood With Amazing Neighbours. High-demand Community For Decent Families. Great Functional Layout, Boasts Tons Of Storage. Massive Windows Surround With Sun-Filled. Absolute Perfection In Every Detail. Meticulously Maintain. Gourmet Kitchen With Integrated Sophisticated Appliances & Practical XL Island. Vaulted Ceilings, Custom Built-ins, Walk-out Basement, Etc. Enjoy Your Summertime With Family In The Award-winning Designer Backyard With 140 Feet Of Depth. New Fibreglass Pool With Waterfall & Hot Tub. Spacious Stone Patios On Side & Back. Gazebo, Cabin, Elec./Water/BBQ Gas Hook-Up, Professional Landscaping. Easy Access To Hwy, Go Train Station, Schools, Shops, Parks & So Much More! It Will Make Your Life Enjoyable & Convenient! A Must See! You Will Fall In Love With This Home! (id:60365)
3063 Emperor Drive
Orillia, Ontario
Located in the heart of the highly sought-after West Ridge community in Orillia, this exceptional 4-bedroom, 2.5-bathroom home is a true show-stopper! Offering over 2,400 sq. ft. of beautifully finished living space, plus an unfinished walk-out basement awaiting your personal touch, this home combines modern design, comfort, and functionality in perfect harmony.Built in 2017, this property showcases a blend of premium builder upgrades and custom enhancements that make it truly one of a kind. Step inside the inviting foyer and discover a bright, open-concept layout ideal for family living and entertaining. The main floor features a stylish 2-piece powder room, a convenient laundry room, a formal dining area, and a spacious living room with a cozy gas fireplace that anchors the space. The well-appointed kitchen boasts stainless steel appliances, ample cabinetry, and a walkout to a large entertainer's deck, perfect for morning coffee or evening gatherings while enjoying scenic views.Upstairs, a generous landing leads to a 4-piece main bathroom and four spacious bedrooms, including the luxurious primary suite complete with a walk-in closet and private 4-piece ensuite. Each room is filled with natural light, offering a warm and inviting atmosphere for every family member.The walk-out basement provides endless possibilities for customization-whether a recreation area, gym, or in-law suite-with a rough-in for a future bathroom already in place. Outside, the fully fenced backyard offers both privacy and play space, while the double attached garage ensures convenience and ample storage.Situated in one of Orillia's most desirable and fastest-growing neighbourhoods, this property truly offers it all. Don't miss your chance to make this spectacular West Ridge home yours-book your private showing today! (id:60365)
13 Sandhill Crescent
Adjala-Tosorontio, Ontario
This stunning 4-bedroom, 4-bathroom home offers over 3,000 sq. ft. of elegant living space in Colgans most desirable new community. Thoughtfully designed for comfort and style, the main floor features 9-ft ceilings, hardwood floors, and porcelain tile. A sunlit open layout includes a spacious living room, separate great room, and a gourmet kitchen with quartz countertops, stainless steel appliances, a large island, and walk-in pantry. Enjoy seamless indoor-outdoor living with a bright breakfast area leading to the backyard. A formal dining room with butlers servery is ideal for entertaining. Upstairs, the primary suite boasts a luxurious 5-piece ensuite and walk-in closet. Four additional bedrooms offer ample space, with Jack & Jill baths and double closets. A second-floor laundry room adds convenience. The sunken mudroom provides garage access and a private entry to the unspoiled basement. Close to trails, parks, golf, and amenities in Alliston, Tottenham, and Bolton. Just 45 mins to Pearson Airport. **No Pets & No Smoker**. Small Family Preferred (id:60365)

