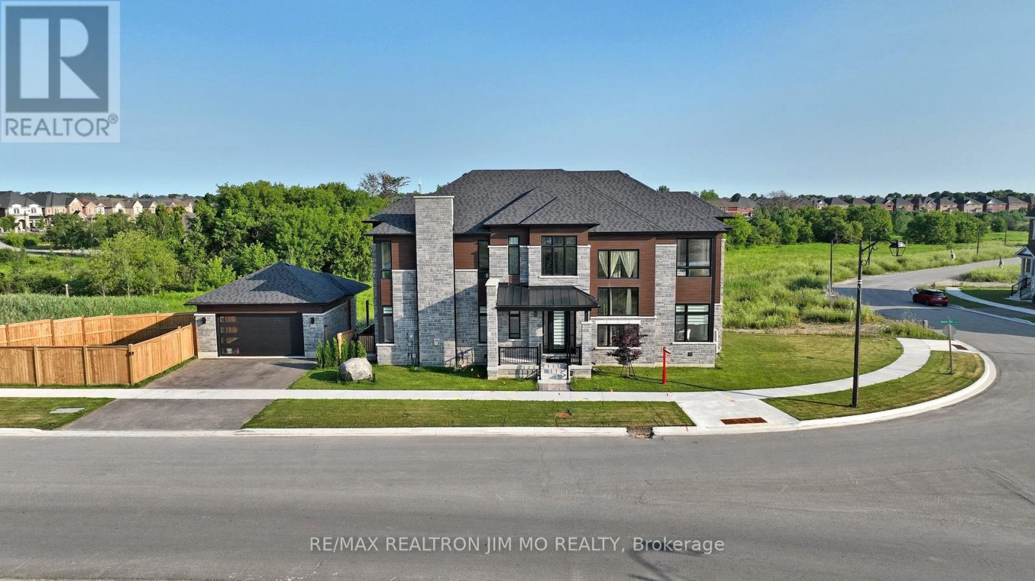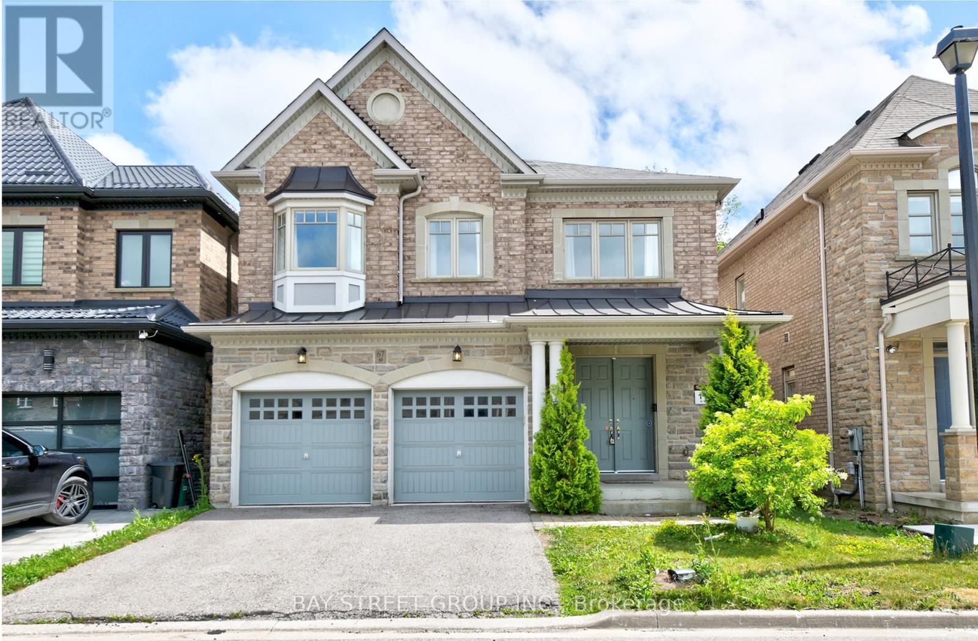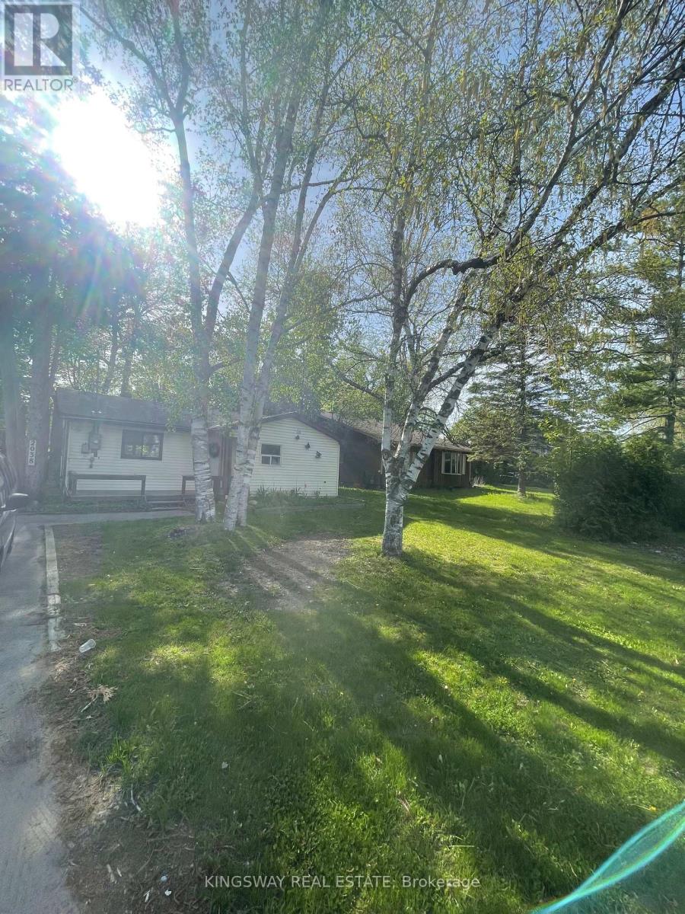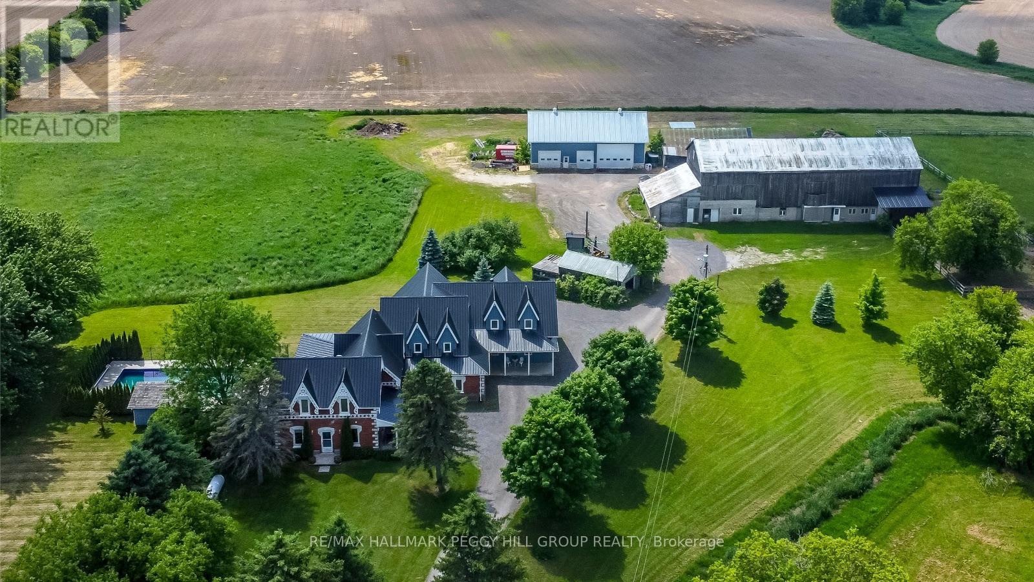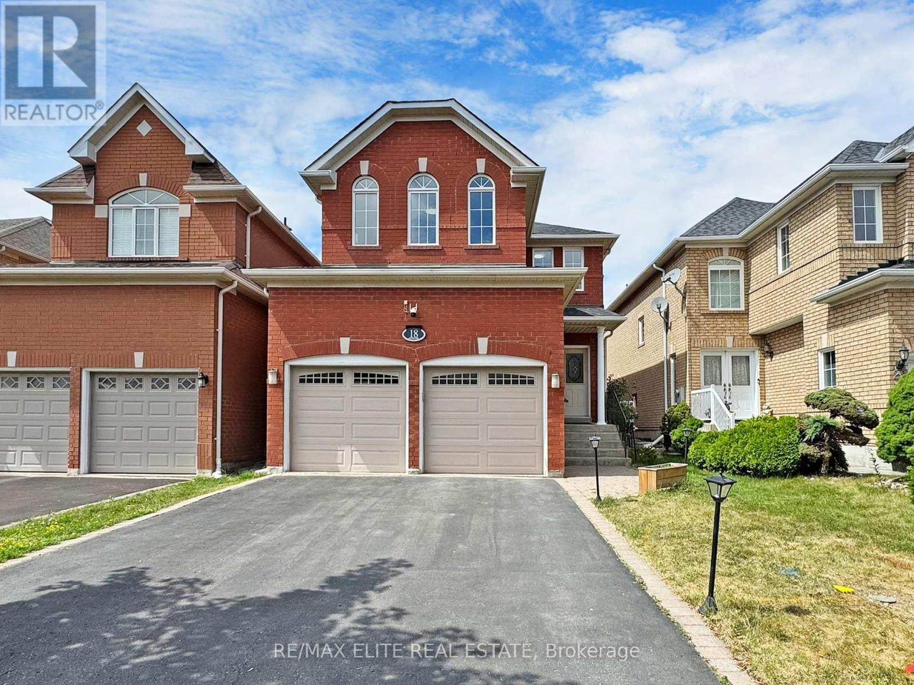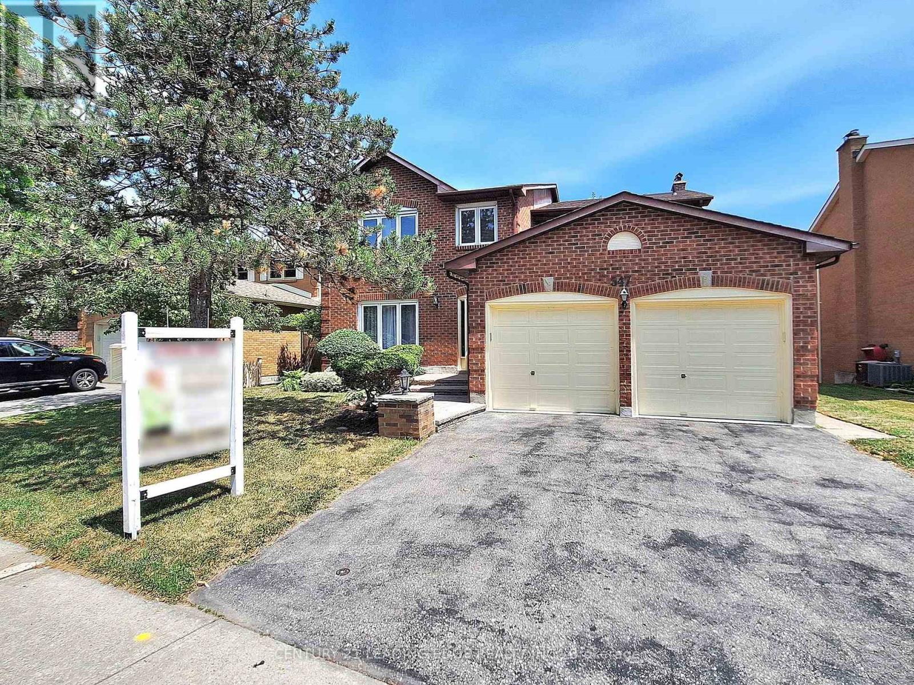51 Crimson King Way
East Gwillimbury, Ontario
Gorgeous, show-stopping, upgraded home in the prestigious Hillsborough community of East Gwillimbury! Offering the perfect blend of luxury and functionality, this residence sits on a professionally landscaped lot with a custom interlock backyard oasis, ideal for entertaining or relaxing with family. Step into the grand 18-ft foyer, leading into elegant living & dining areas with over 9 ft ceilings, accent walls, and smooth ceilings. A mudroom with garage access and double-door closet adds everyday convenience. Enjoy custom California shutters, Nest thermostat, and pot lights throughout interior & exterior for modern comfort and style. The heart of the home is a bright, open-concept layout featuring a gourmet kitchen with granite counters, breakfast area, and a spacious family room perfect for gatherings. A cozy reading/sitting nook offers peaceful backyard views. Upstairs, find 4 spacious bedrooms each with its own ensuite. The primary retreat boasts a tray ceiling, a spa-like 5-pc ensuite, and a large walk-in closet. A convenient upper-level laundry, walk-in linen closet, and ample storage ensure everyday ease. Located in a master-planned community steps to future parks, trails, and ravines, this home is minutes from East Gwillimbury & Bradford GO stations, Costco, golf, shopping, dining, and Hwys 400 & 404. Steps to proposed new school, vibrant parks, baseball diamonds, basketball & tennis courts ideal for growing families. This is a rare opportunity to own in one of East Gwillimbury's most desirable and family-friendly communities. Don't miss your chance- book your showing today! (id:60365)
578 Baker Hill Boulevard
Whitchurch-Stouffville, Ontario
Welcome To This One Of A Kind Luxurious & Modern Detached Home Located In The Heart Of Stouffville, Just 1 Year New, $100,000 Lot Premium Paid To Builder! Situated In A Friendly & Quiet Neighbourhood, Steps To Nature Parks, Golf Clubs, Restaurants, Commercials & Shops, Banks, Supermarkets & Much More. This Newly Built Luxurious Home Offers 3,904Sf Above Grade Size, 22x22 Enlarged Double Garage W/ EV Charger, Legal Separate Entrance Walk Up From Basement (Potential Income!), Two Cold Rooms In Basement, Fully Fenced Side Yard (East Side Yard Can Have Fenced Installed Later). 20' Grand Foyer, 10' Ceilings On The Main Floor, 9' Ceilings on 2nd Flr & Basement. Elegant Family Room Features A Waffled Ceiling, Over Size Large Windows Surround. Flood The Space With Spectacular Natural Light. $$$ Spent On Upgrades Delivered Luxury & Functionality In One Place. The Upgraded Chef's Kitchen Highlighted By Quartz Countertops, Matching Quartz Backsplash, Combined With Eat In Breakfast Area. The Large Primary Bedroom Offers Raised Tray Ceiling, Elegant & Luxury 5 Pc Ensuite, Oversized Walk-in Closet, Step Out To Private Balcony W/ New Wood Deck, Ideal For Enjoying Quite Evenings! (id:60365)
6 Daniele Crescent
Bradford West Gwillimbury, Ontario
Welcome To Your Next Chapter In This Absolutely Delightful 3-Bedroom, 2-Bathroom Townhome Nestled On A Quiet, Family-Friendly Crescent In Beautiful Bradford! From The Moment You Step Through The Front Door, You'll Feel The Warm And Inviting Vibes That Make This House A True Home.The Bright And Open Main Floor Is Perfect For Both Entertaining And Everyday Living. Whip Up Your Favourite Meals In The Sleek White Kitchen Featuring Stainless Steel Appliances, A Stylish Backsplash, And A Handy Centre Island Ideal For Coffee Chats Or Snack Attacks. The Living And Dining Spaces Flow Effortlessly Together, Creating The Ultimate Hangout Zone For Family And Friends. Need A Little R&R? Head Upstairs To Find Three Spacious Bedrooms, Including A Cozy Primary Retreat With A Walk-In Closet And Easy Access To A Semi-Ensuite Bath. The Other Two Bedrooms Are Perfect For Kids, Guests, Or A Home Office (Zoom Calls, Anyone?).The Fully Finished Basement Is The Icing On The Cake, Use It As A Movie Den, Games Room, Home Gym, Or Office Setup. Theres Room For Whatever Your Lifestyle Demands! Step Outside To Your Private Backyard Patio, Where Summer BBQs, Evening Cocktails, And Lazy Sundays Are Calling Your Name. Fully Fenced And Ready To Enjoy, It's The Ultimate Outdoor Escape. With Ample Parking, And A Location Close To Parks, Schools, Shopping, And Transit, 6 Daniele Crescent Checks All The Boxes And Then Some. (id:60365)
48 Marigold Boulevard
Adjala-Tosorontio, Ontario
Absolutely Stunning! Brand New! Detached With 4 Bedrooms, 5 Washrooms & 3 Car Garages! Total 9 Car Parking's ! Main floor with 10-foot ceilings and separate living, family, dining, and Den areas! The upgraded modern kitchen combined with Breakfast Room flows into a large family room! A convenient mudroom is also located on the main floor! Oak Staircase with Iron Pickets leads to 2nd floor, which has 9-foot ceilings throughout! Master bedroom offers 6pc Ensuite bath, a separate retreat room (12 feet x 10 feet), walk-in closets, and a make-up area! Each bedroom features Ensuite baths and walk-in closets! Laundry Room on 2nd Floor! And Much More!!! (id:60365)
67 Meadowsweet Lane
Richmond Hill, Ontario
Stunning Luxury 4 Bedroom Double Garage Home With Premium Ravine View And Walk-Out Basement. Over 3000 Sq. Ft., 10 Ft Ceiling On Main, 9 Ft On 2nd Floor. High Grade Hardwood Floor Throughout Main & 2nd Level. High End Appliances, Caesarstone Countertops, Undermount Kitchen & Bath Sinks, Elegant Light Fixtures, Blackout Curtains In All Bedrooms, Upgraded Frameless Shower In Master Ensuite. 2nd Fl Laundry. Built-In Bosch Fridge, Blue Star 36'' Gas Stove, Bosch Dishwasher, Wine Cooler, Samsung Washer & Dryer, Carrier Central AC, Water Softener System For Entire House. Mins To Hwy 404, Go Transit, Parks, Lake, Community Centre, Schools. (id:60365)
2038 St Johns Road
Innisfil, Ontario
This 3-bedroom home, situated on a rare 60 x 207 ft lot in Alcona's heart, offers a unique combination of space and long-term potential in a high-growth area. The property is clean, functional, and move-in ready, featuring three comfortable bedrooms, a bright living space, and a practical layout, suitable for both primary residence and rental income. The large walkout expansive private backyard are notable highlights, ideal for entertaining, gardening, or future development, making this property an attractive opportunity for families and investors alike. Great location Close to Innisfil Beach Road. Community Centre, Shopping, Schools & Lake. Property sold as-is where is condition. (id:60365)
8464 6th Line
Essa, Ontario
LUXURY, SPACE, AND OPPORTUNITY - 4,544 SQ FT ESTATE ON 10 ACRES WITH OUTBUILDINGS BUILT FOR BUSINESS! Live the rural estate dream with this 4,544 sq ft sanctuary, fully renovated and set on 10 acres of serene countryside near Barrie, Angus, and Alliston. Offering total privacy with sweeping views of open fields and lush greenery, this property is brimming with opportunity for home-based businesses, contractors, and hobbyists, with an impressive selection of outbuildings that offer the flexibility to live, work, and pursue your passions. The 4,500 sq ft barn boasts box stalls, paddocks, a tack and feed room, and tack-up areas - perfect for discerning equestrians. A 62 x 38 ft heated saltbox-style workshop provides space for large-scale projects, while an 18'8 x 28 ft driving shed and a collection of accessory buildings add even more versatility. After a day spent working, escape to the backyard featuring an inground saltwater sport pool, a pool house with a shower and change room, and a timber-framed covered patio. The home itself exudes luxury, blending timeless architecture with high-end finishes. The modern farmhouse captivates with steep gables, a blend of brick and blue board and batten siding, a newer steel roof, and meticulously landscaped gardens. Step inside to the sun-drenched great room, a space that commands attention with soaring ceilings, exposed beams, a dramatic flagstone fireplace, and oversized windows that frame the tranquil landscape. The kitchen is functional and elegant, offering custom wood cabinetry, granite and quartz countertops, a farmhouse sink, and a vintage-inspired range. Set in a private wing, the primary suite provides a peaceful retreat with a walk-in closet and ensuite, while a showstopping billiards room with vaulted ceilings and arched windows flows into a versatile space ideal for a media room, office, or lounge. This is an exceptional opportunity to live, work, and unwind in one extraordinary property that truly has it all. (id:60365)
189 Thompson Drive
East Gwillimbury, Ontario
Experience refined living in this elegant corner-lot residence in the prestigious Holland Landing community. Spanning over 4,130 sq. ft., this distinguished 2-storey detached home offers a seamless blend of sophistication and functionality. The main floor welcomes you with expansive principal rooms, including a sun-drenched formal living area with coffered ceilings, a grand family room anchored by a gas fireplace, and a gourmet chefs kitchen with a spacious breakfast areaperfect for entertaining. A private main floor office provides the ideal work-from-home setting. Upstairs, discover four generously appointed bedrooms, each with its own en-suite, including a luxurious primary retreat featuring a separate sitting room-perfect as a nursery, lounge, or secondary sleeping area. The walk-out basement with separate entrance adds incredible potential for future customization. Enjoy a triple-car garage, extended private driveway (parking for 7), and a vast backyard oasis ready for your dream outdoor design. Just minutes from Yonge Street, top schools, parks, and all amenities. A truly exceptional offering in an elite location. (id:60365)
18 Sapphire Drive
Richmond Hill, Ontario
This beautifully upgraded and designer-decorated home is nestled on a quiet crescent in one of Richmond Hills most desirable neighborhoods within the high-ranking Richmond Green Secondary School and Redstone Public School zones. This home features a host of recent updates, including a brand-new custom kitchen, all new bathroom vanities, fresh paint throughout, new basement flooring, and a newly upgraded staircase with polished hardwood flooring on the main level. Enjoy 9' ceilings, California shutters, pot lights, and a cozy family room with a fireplace and charming window bench overlooking the garden. The professionally finished basement offers a spacious entertainment area, 5th bedroom, 3-piece bath, and ample storage. Outdoors, the interlocked front walkway and 32' x 20' two-level deck lead to a maintenance-free backyard oasis, perfect for summer entertaining. This is a turnkey family home in a prime location, you'll love living here! (id:60365)
81 Deib Crescent
Markham, Ontario
Welcome to this meticulously maintained and fully renovated detached home in one of the area's most desirable, mature streets. This home has been thoughtfully updated from top to bottom, blending modern finishes with timeless style. The spacious and functional layout features a bright and inviting living space, a sleek renovated kitchen with high-end appliances, and updated bathrooms. Beautiful tile and hardwood flooring on the main and second level. Smooth ceilings and pot lights throughout. The Primary bedroom features a large W/I closet and ensuite bath with glass shower and oval soaker tub. Separate entrance to the large open basement with potential for a secondary suite. The Premium lot offers ample outdoor space, perfect for entertaining, relaxing, or gardening. Lots of money spent on the stamped concrete landscaping leading to the front entrance. Don't miss this rare opportunity to own a completely updated home in a well-established neighboorhood close to schools, parks, transit, and amenities. (id:60365)
1101 - 10 Honeycrisp Crescent
Vaughan, Ontario
Welcome to this functional 1 bed + den condo filled with abundant natural light. Perfect location offers convenience. Only steps away from the subway. Enjoy a modern open concept layout. Den can be used as second bedroom or office room. approx. 583 sqft, floor to ceiling windows w/ unobstructed west view, modern kitchen featuring integrated appliances. Located just steps from Vaughan Metropolitan Centre (VMC) Subway Station. Easy access to VIVA, YRT, and GO Transit buses straight from Vaughan Metropolitan Centre station. Nearby there is a Cineplex, Costco, IKEA, mini putt, Dave & Busters, eateries and clubs. Amenities to include a state-of the-art theatre, party room with bar area, fitness centre, lounge and meeting room, and much more. Easy Access to Hwy 7/400/407. 1 Parking and 1 locker is included for more convenience. (id:60365)
547 Village Parkway
Markham, Ontario
Located minutes from Main St Unionville, Too Good Pond, cafés, and restaurants, this detached four-bedroom home is in central Unionville and backs onto green space. The property offers approximately 2,928 square feet on a lot with about 50 feet frontage and 112 feet depth. The eat-in kitchen has access to a large deck. The family room includes a wood-burning fireplace, and there is a combined living and dining area as well as a spacious laundry room with a side entrance. There are 4 bedrooms; the primary bedroom features a 5-piece ensuite and a walk-in closet. The basement includes a walk-out and a roughed-in fireplace. The landscaping was completed professionally. The home is close to Unionville High School, Parkview Public School, and John XXIII which are highly rated, as well as shopping amenities such as Whole Foods, No Frills, banks, parks, and restaurants and easy access to public transportations. No survey is available. Pre-Inspection Report Available Under Attachments. (id:60365)


