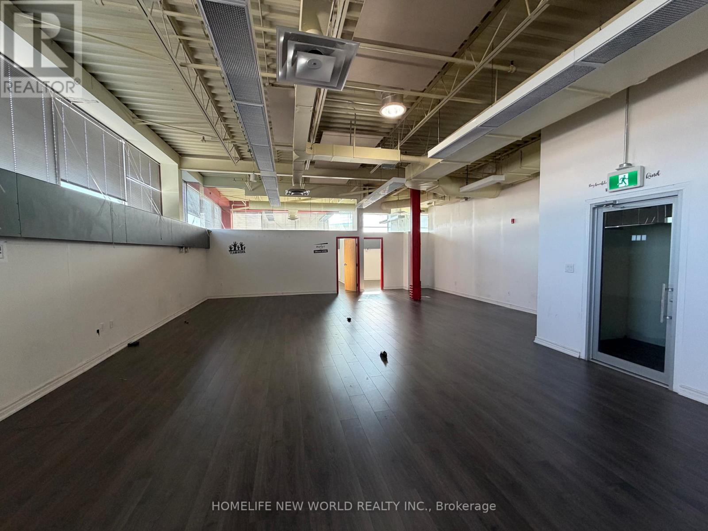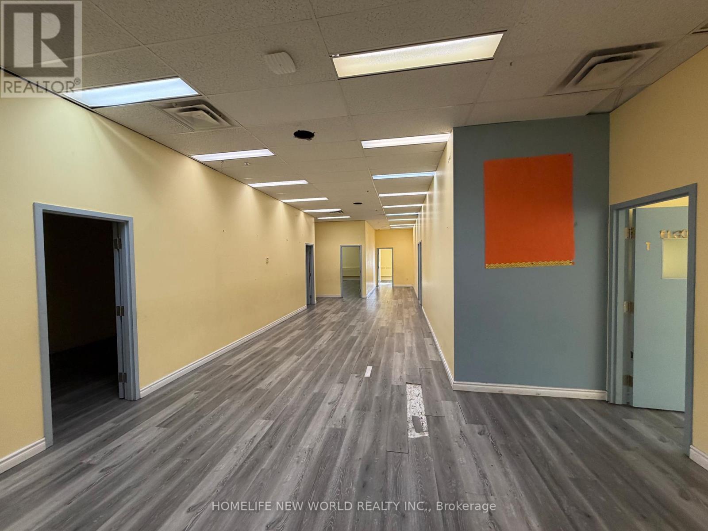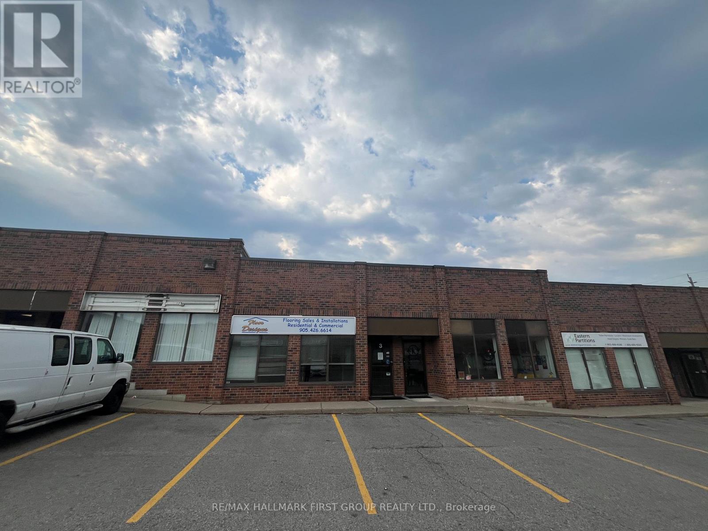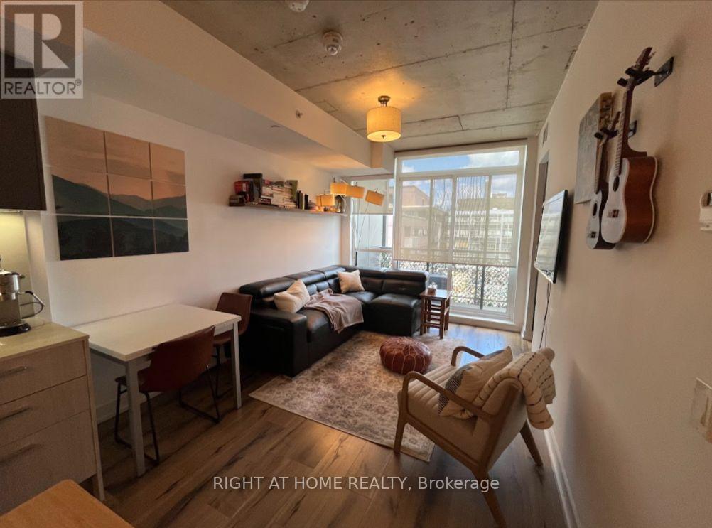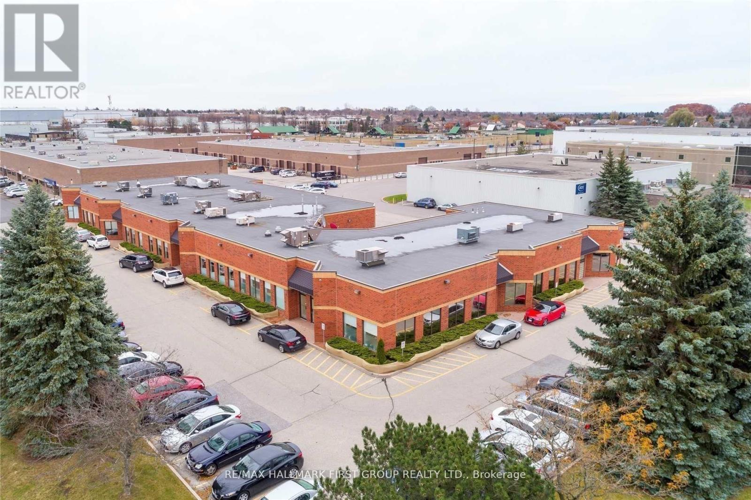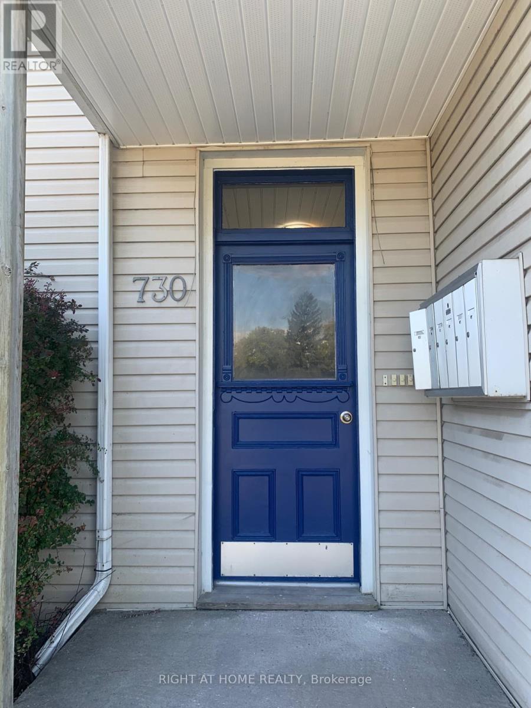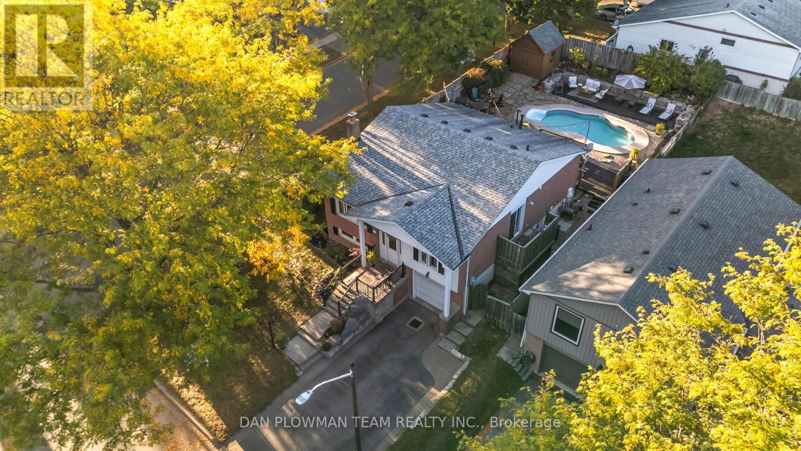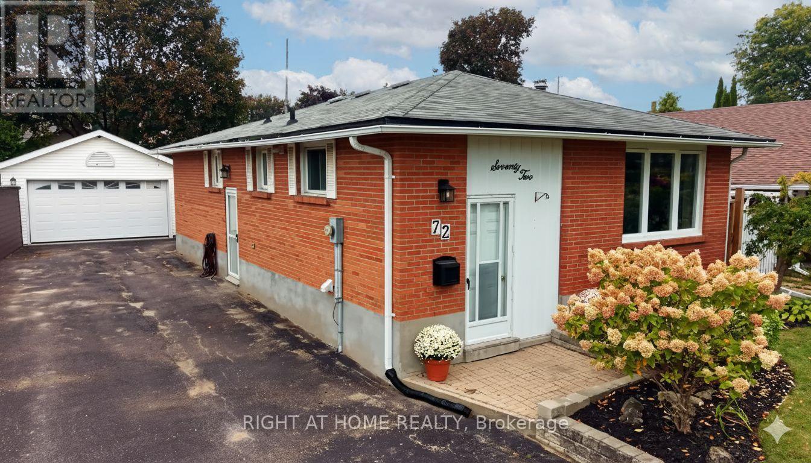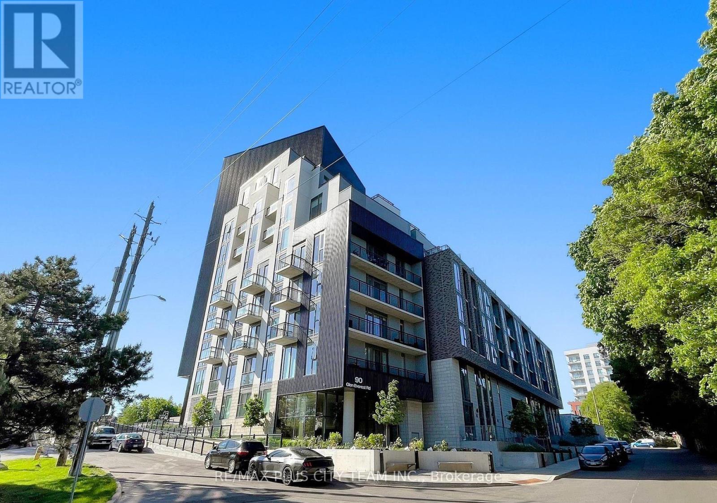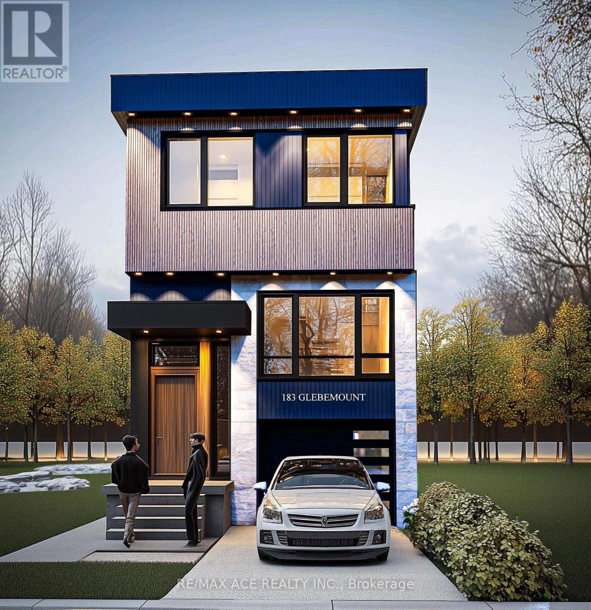204 - 41 Metropolitan Road
Toronto, Ontario
Beautiful high ceiling Office Space at Warden/401, Just Off Hwy 401. 2nd Floor Private Office With 1 open area office and 4 office rooms. Windows on top of all the office spaces bring bright natural light. Ideal For school, medical office, Real Estate, Insurance Brokerage, Gym, Show Rooms Or Any Other Professional Office. Can be leased together with unit 203. Zoning information attached **EXTRAS** Tmi Includes Heat & Hydro. Flexible Lease Term. (id:60365)
104 - 41 Metropolitan Road
Toronto, Ontario
Office Space at Warden/401, Just Off Hwy 401. Main Floor Private Office With Open Space. Ideal For school, medical clinic, Real Estate, Insurance Brokerage, Gym, Show Rooms Or Any Other Professional Office. (id:60365)
3 - 487 Westney Road S
Ajax, Ontario
Excellent Location In South Ajax, Just South Of Highway 401 On Westney Road S & Clements Road W | Easy Access To Highway 401 | Well Kept Complex | 20% Office / 80% Warehouse | 1 Drive-In Shipping Door | 15' Clear | Lease For Only $3,554.03 Per Month + Hst & Utilities (Annual Escalations Required) | On-Site Restaurant | Ample Parking | Located On Busy Transit Route W/ Connections To Ajax Go | Within Walking Distance To Tim Horton's (id:60365)
508 - 665 Kingston Road
Toronto, Ontario
Experience boutique living in the heart of the Upper Beaches at The Southwood. This sun-filled2 bedroom, 2 bathroom corner suite blends contemporary design with thoughtful upgrades, including a spa-inspired glass shower and custom built-in storage for modern, functional design. Step outside to some of Toronto's best cafes, markets, and The Beach itself. With parking, locker, and every convenience at your doorstep, this is urban living at its finest. (id:60365)
7&8 - 501 Clements Road
Ajax, Ontario
Nicely Finished Ground Floor Office Space In Well Kept Building. Great For Showroom Or Professional Office. Functional And Well Thought Out Layout. Ample Natural Light. Close Proximity To Highway 401, Ajax Go Station And Many Local Amenities. (id:60365)
6 - 730 Simcoe Street
Oshawa, Ontario
Newly renovated apartment with one parking space. Close to No Frills and GO station. Minutes off Hwy 401. All Utilities are included (id:60365)
702 Brock Street S
Whitby, Ontario
Fantastic Investment Opportunity! This well-maintained legal duplex offers 4+2 bedrooms, 2 kitchens, and 2 separate laundry areas. The main unit features modern finishes including granite countertops, stylish backsplash, pot lights, and upgraded bathrooms. The basement apartment, with a private separate entrance, includes 2 bedrooms, a full kitchen, a 4-piece bath, and a spacious recreation room - perfect for rental income or extended family living. The house has been freshly painted and received thoughtful cleaning throughout, making it truly move-in ready. Additional highlights include an interlocked front pathway and major updates such as the furnace, central air conditioning, roof (approx. 11 years), and hot water tank (2017). Conveniently located near schools, parks, shopping, and transit. A must-see property! Photos are from Prior Listing. (id:60365)
123 Guthrie Crescent
Whitby, Ontario
Location, Location, Location! This Stunning Three-Bedroom Raised Bungalow Is Perfectly Situated In Whitby's Sought-After Lynde Creek Neighbourhood, Offering Style, Comfort, And Thoughtful Upgrades Throughout. The Beautifully Renovated Kitchen Showcases Beechwood Cabinetry, Marble Backsplash, Quartz Countertops, Pantry With Pullouts, And Convenient Pots-And-Pans Drawers, With A Walkout To The Deck For Effortless Entertaining. Gleaming Hardwood Floors Flow Across The Main Level, While The Finished Lower Level Features A Welcoming Recreation Room With Fireplace, A Fourth Bedroom, Updated Bath, Large Workshop, And Direct Garage Access. Step Outside And Discover An Entertainer's Dream Backyard - A Private Oasis Designed For Year-Round Enjoyment. The Professionally Landscaped Yard Boasts An Inground Heated (Natural Gas) Saltwater Pool, Expansive Decking With Multiple Seating Areas, A Natural Gas BBQ, Cozy Fire Table, And A Soft Tub Plug-And-Play Hot Tub, Creating The Perfect Retreat For Relaxing Or Hosting Family And Friends.This Home Has Been Meticulously Maintained With An Array Of Impressive Improvements: An Owned Tankless Water Heater (2019/20), The Saltwater Pool Installed In 2019 By Scovie Pools With A New Pump (2024) And Heat Exchanger (2025), Gemstone Programmable Led Exterior Lights (2023), And A New Central Vacuum System (2024). Additional Upgrades Include A Direct Gas Line For The BBQ, Professional Attic Remediation With Certificate (2024) Completed Prior To A Full Bathroom Renovation, Refreshed Front Steps (2025), And A Durable Roof, Furnace, And Air Conditioner (All 2016). With Its Exceptional Features, Modern Comforts, And Beautifully Landscaped Surroundings, This Move-In-Ready Home Truly Offers A Slice Of Heaven On Earth. (id:60365)
30 Wicks Drive
Ajax, Ontario
Welcome to 30 Wicks Drive! A spacious and sun-filled 5 Bedroom 4 Bathroom home nestled on a quiet, private corner lot in one of Ajax's most desirable family neighbourhoods. This beautifully maintained two-storey residence offers an open-concept floor plan with large principal rooms, perfect for everyday living and entertaining. Enjoy the bright and airy main floor featuring pot lights, a generous family room, a beautiful bay window, and convenient main floor laundry. The modern kitchen is equipped with a gas stove and a double-door fridge, making it a dream for home cooks and families alike. Upstairs boasts three well-appointed bedrooms, including a spacious primary retreat with pot lights and a large walk-in closet. The finished basement extends the living space with two additional bedrooms, cold storage, under-stair storage, and a bonus workspace - ideal for working from home. Step outside to a huge backyard deck, perfect for summer entertaining, with plenty of green space and room for a future pool. A large storage shed adds functionality, and the fully fenced yard is perfect for kids, pets, and outdoor enjoyment. The front lawn is home to a beautiful, mature pear tree - a charming feature that adds both character and shade. Ideally located steps from the community mailbox, transit, and top-rated public schools. Just a short walk to Lifetime Fitness - a luxury athletic club offering a state-of-the-art gym, indoor/outdoor pools, basketball courts, pickleball, spa facilities, saunas, restaurants, and more. Also conveniently close to Walmart, Home Depot, and other everyday amenities. Quick access to the 401 and Kingston Road makes commuting easy. Recent updates include a new washer & dryer (2024) and a new water heater (2025). This is the bright, functional family home you've been waiting for. Don't miss it! (id:60365)
72 Claymore Crescent
Oshawa, Ontario
Hard to find Bungalow with a legal second unit; great two family home or investment, Quiet Crescent, great area of Oshawa on a tree lined street. 3 bedrooms and main floor updates in 2024 include: Kitchen and bathroom, doors, laminate flooring, trim, pot lights, soft close doors in kitchen and bathroom, windows updated from original windows. Basement updates in 2024: 2 bedroom, full washroom with porcelain tile, soft close doors in bathroom, doors, trim, baseboards, laminate flooring, pot lights, closet and a storage room. Alos it is vacant so you can set your own rent. Detached two car garage was built in 2012 has its own 60 amp panel, man door, concrete floor and storage in the rafters. Additional features include 8 appliances, central air, forced air gas, fully fenced yard, 8 car paved double wide drive, small patio stone are in back, separate and private side entrance. Great area, with steps to transit, short walk to Harmony Trail, short walk to shopping. nearby schools and churches. (id:60365)
419 - 90 Glen Everest Road
Toronto, Ontario
Welcome to Merge Condos! This stylish 1-bedroom + den suite offers a bright, open-concept layout with floor-to-ceiling windows and laminate flooring throughout. The modern kitchen features integrated appliances and high-end finishes, perfect for everyday living. The den includes a closet and can be used as a small bedroom or home office. Conveniently located with the TTC at your doorstep and just steps to shops, restaurants, and grocery stores-everything you need is right here! (id:60365)
183 Glebemount Avenue
Toronto, Ontario
Nestled on a quiet, amazing street in East York, this cozy detached home offers both immediate livability and significant new built potential. With two bedrooms on the main level, the property works well for a small household, downsizer, or investor. But the real value is in the lot size and layout - providing a rare opportunity to rebuild or construct a custom home with a legal basement unit (approved by committee of adjustment) Permits are ready for your new projects of Modern home with above ground legal basement unit. (id:60365)

