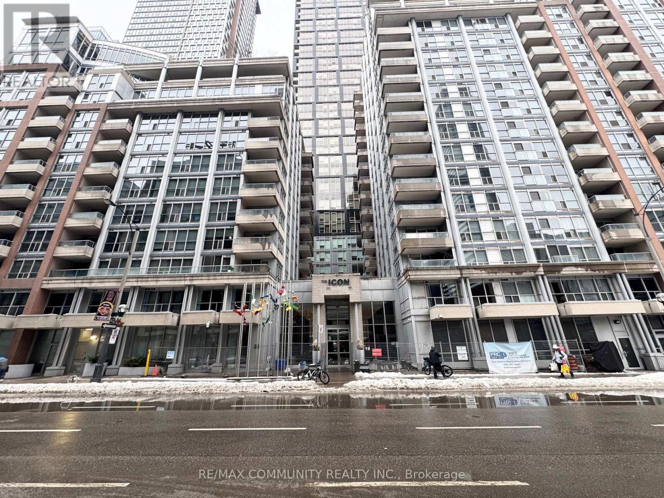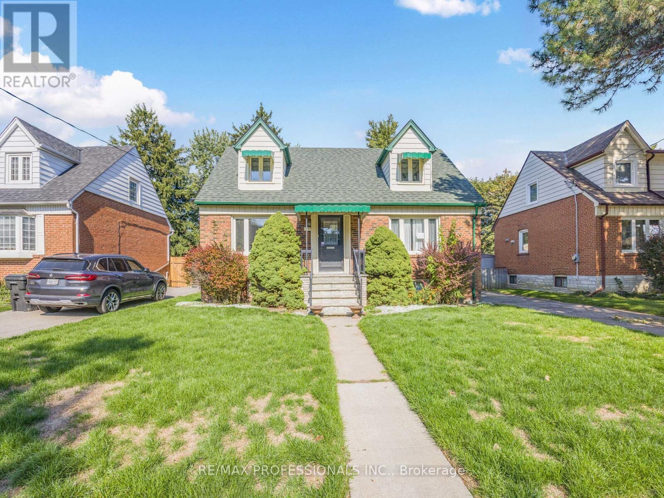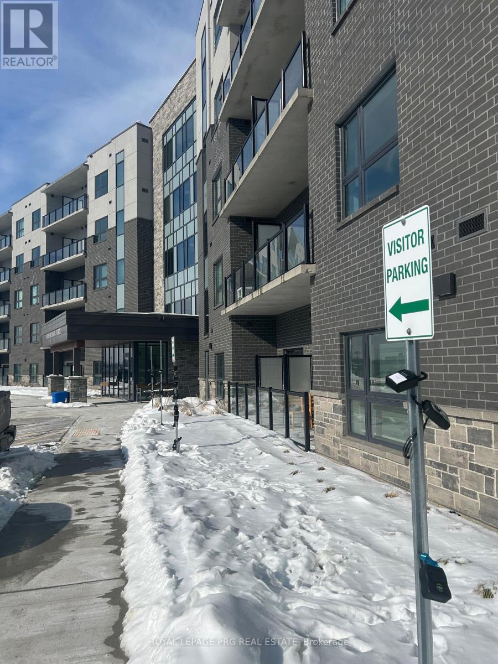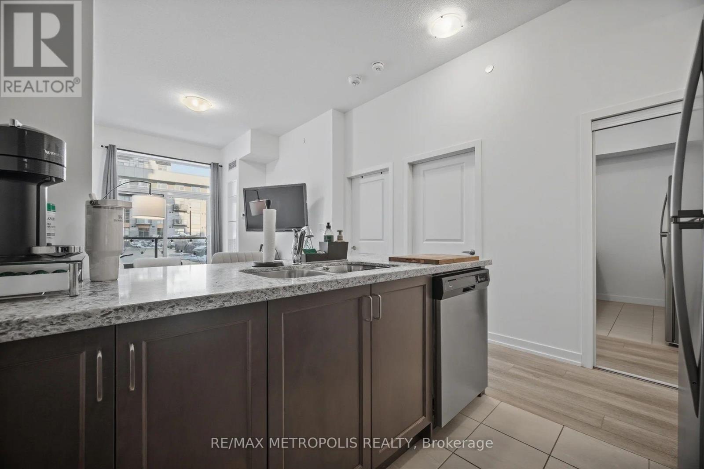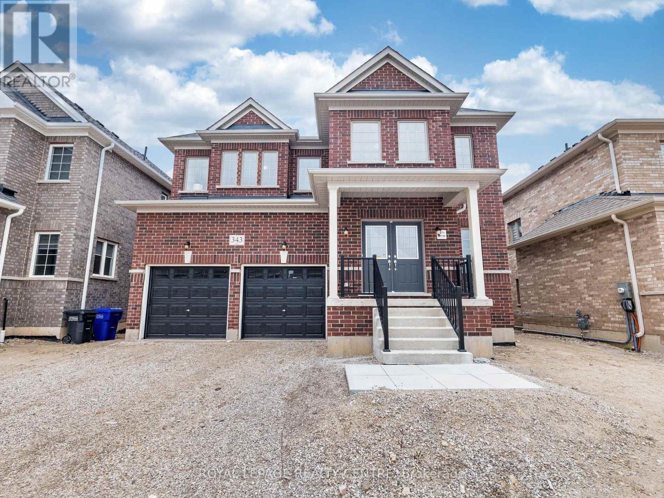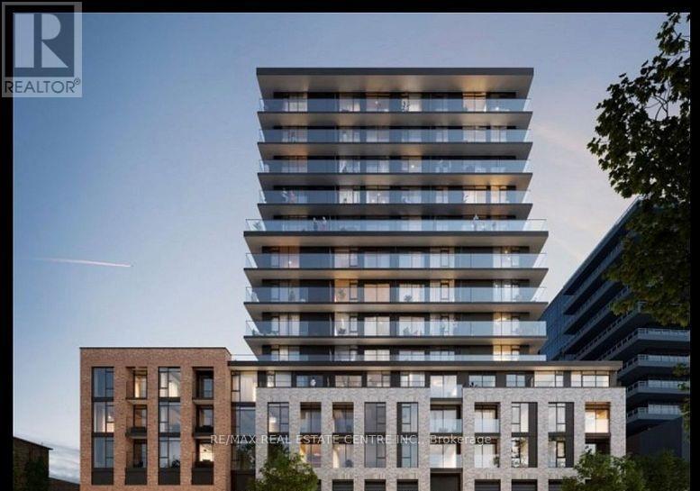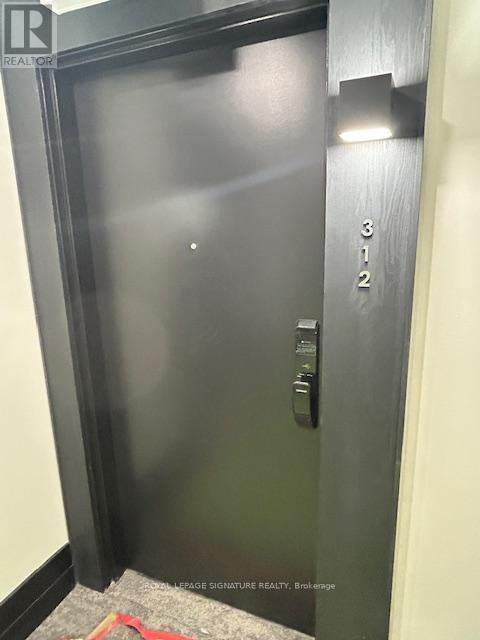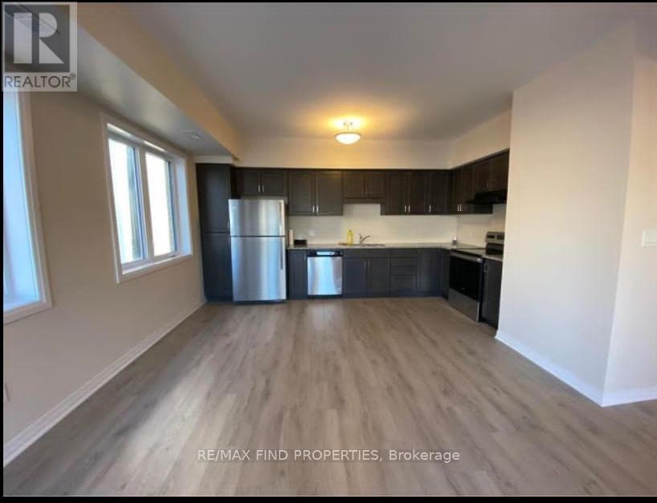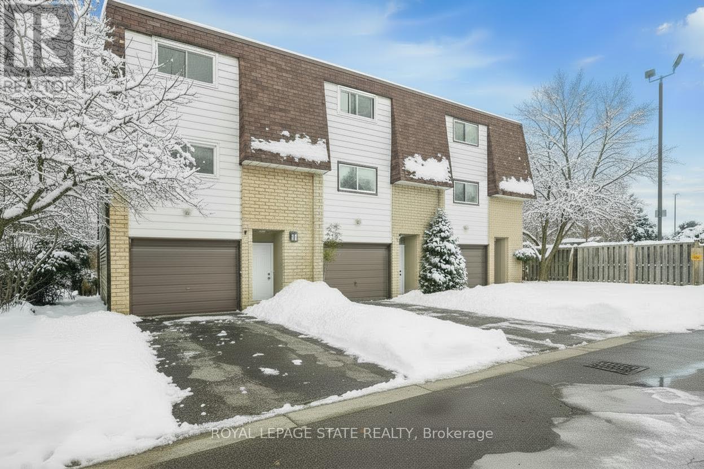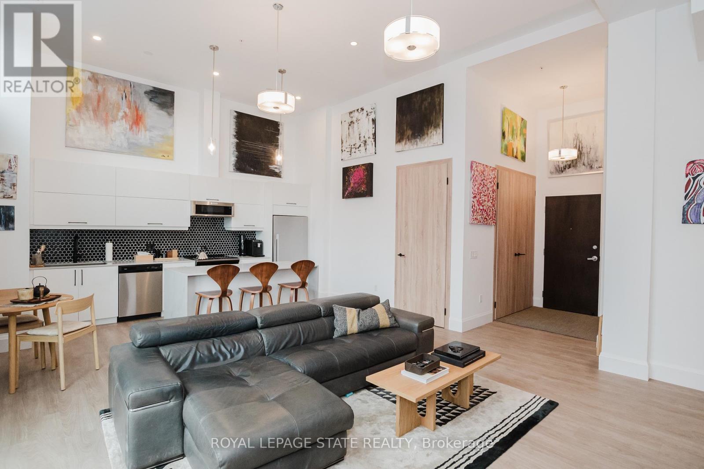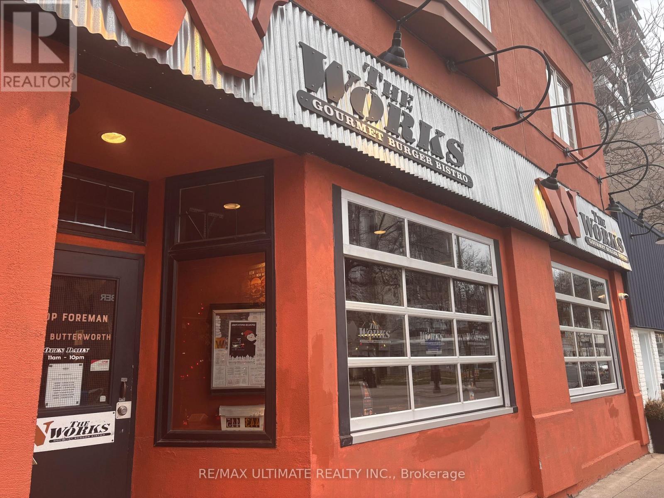230 - 250 Wellington Street W
Toronto, Ontario
Live in the highly coveted Icon building, perfectly positioned in the vibrant heart of the Entertainment District-one of Toronto's most exciting and desirable neighborhoods. This bright, open-concept suite has been freshly painted and is move-in ready. Ideal for professionals seeking convenience, style, and a lively urban community. Enjoy world-class amenities and unmatched walkability with everything at your doorstep: the Financial District, Scotiabank Arena, Rogers Centre, TTC, top restaurants, nightlife, shopping, and direct access to the PATH. With a Walk Score of 99, this is downtown living at its absolute best. (id:60365)
55 Craigmore Crescent
Toronto, Ontario
Welcome to 55 Craigmore Crescent, nestled on a quiet, tree-lined street in one of North York's most desirable neighbourhoods. This charming 3-bedroom, 3-bath home sits on a premium 50 x120-foot lot and backs directly onto Sheppard East Park, offering unmatched privacy and tranquil green views-perfect for families, nature lovers, or those seeking a peaceful urban retreat. Located just steps to Yonge & Sheppard, this home combines the convenience of city living with the serenity of park-side life. The main floor offers bright, spacious principal rooms and a functional layout, ideal for entertaining or family living. The partly finished basement features a fourth bedroom with a 3-piece ensuite bath, perfect for guests, in-laws, or a home office. This home is located within the Hollywood Public School and Earl Haig Secondary School catchments-two of Toronto's most sought-after schools. You're also just minutes to the Sheppard-Yonge Subway, Highway 401, Whole Foods, Bayview Village, top restaurants, and more. Whether you're looking to move in, renovate, or build your dream home, 55 Craigmore Cres offers endless possibilities in a truly unbeatable location. (id:60365)
120 - 1100 Lackner Place
Kitchener, Ontario
Welcome to Lackner Ridge, where modern luxury meets serene nature. This brand-new, 930 sq. ft. corner-unit condo offers a bright, open-concept layout finished with contemporary vinyl flooring and high-end upgrades. The heart of the home is a stylish kitchen with premium countertops and stainless steel appliances, flowing seamlessly into a light-filled living area. Step out onto your expansive 170 sq. ft. L-shaped balcony to enjoy peaceful views of local greenery and wildlife. Both spacious bedrooms include walk-in closets, with the primary suite featuring a private 3-piece ensuite. Complete with same-floor storage, parking, and proximity to major transit and shopping, this vacant suite is ready for immediate move-in. (id:60365)
118 - 460 Dundas Street E
Hamilton, Ontario
2023 Built Bright & Spacious 10ft Ceilings One Bedroom Plus Den Unit With Modern Finishes Features. Open-Concept Living Room & Kitchen With Gorgeous Quartz Island & Stainless Steel Appliances, Convenient En-suite Laundry & Walk Out Private Balcony. One Underground Parking & Locker Included. Fantastic Amenities Including Two Fully Equipped Fitness Facilities, Party Room & Roof Top Terrace w/BBQ Areas. Chic Condo Located in Sought After Waterdown Near Popular Dining, Shopping, Schools, Parks & Trails w/Easy Access to Public Transit, and Highways. (id:60365)
343 Russell Street
Southgate, Ontario
New, Never Lived-In, Absolutely Stunning, 2 Storey Detached Family Home, Boasting Approximately 6,000 Sq Ft Of Luxurious Finished Living Space With 5 Bedrooms Plus 6 Bathrooms, And A 2 Bedroom Completely New, Never Lived-In Separate In-Law Suite. Located On A Premium (45.13 X 131.02) Lot Backing Onto A Serene Pond And Trees In Dundalks Most Coveted Neighbourhood. Step Through The Double Door Entry Into A Light-Filled, Open To Above, Two-Storey Foyer Featuring A Walk-In Closet And A Natural Stained Oak Staircase. The Main Level Showcases Gleaming Hardwood And Ceramic Flooring, 9 Ceilings, A Spacious Living/Dining Combination, A Large Office, And An Expansive Family Room With Picturesque Pond And Panoramic Views. The Oversized Kitchen Is A Chefs Dream With Granite Countertops, Stylish Cabinetry, Appliances, Servery, A Centre Island Comfortably Seating Six And A Generous Walk-In Pantry. The Spacious Mudroom Provides Inside Access To The Double Car Garage. Ascend The Open Wood Staircase To The Exceptional Second-Floor Layout, Offering Five Generously Sized Bedrooms (Three With Private Ensuites), And Two Sharing A Semi-Ensuite), Each With Walk-In Or Large Closets For Optimal Comfort And Privacy, Convenient Second-Floor Laundry Room With Laundry Tub. The Gorgeous New Finished Basement Features A Separate Entrance, A Recreation Room, Ample Storage, And A Completely New, Never Lived-In Separate In-Law Suite With Separate Entrance And A Walk-Out, A Warm And Inviting Living Room, Eat-In Kitchen With Walk-Out, 2 Well Sized Bedrooms, 3 Piece Bathroom With Large Stand-up Glass Shower Enclosure And A Separate Laundry Area, All Enhanced By Pot Lights And Smooth Ceilings. Enjoy Year-Round Recreation With Sunny Beaches In Nearby Collingwood, Winter Skiing, Snowmobile Trails, And Plenty Of Shopping Options. The Property Is Conveniently Located Close To Hwy 10, Schools, Parks, Banks, Churches, And More. (id:60365)
915 - 1 Jarvis Street
Hamilton, Ontario
Welcome to 1 Jarvis Street in the heart of Downtown Hamilton. This almost-new 1-bedroom plus den suite at 1 Jarvis Condos offers 573 sq. ft. of well-designed, open-concept living, with access to a spacious balcony perfect for relaxing or entertaining. The modern kitchen features built-in stainless-steel appliances, quartz countertops, a stylish island, and a deep sink. Oversized windows provide abundant natural light throughout. Enjoy premium amenities including a fitness centre, yoga studio, resident lounge/co-working space, and 24-hour concierge. Conveniently located near McMaster University, Mohawk College, shopping, dining, parks, and GO Transit, offering easy commuting to Toronto. (id:60365)
312 - 461 Green Road
Hamilton, Ontario
Welcome to brand new 2+1 BR/ 2WR corner suite at Muse Lake Front Condo in Stoney Creek. 1110 Sq ft of living space and 136 wrap around balcony access from master bedroom and living room. Floor to ceiling oversized windows allow plenty of sunlight (id:60365)
20 Vitality Drive
Kitchener, Ontario
Excellent Unit,2 Storey, 2 Bedroom 3 Bath Condo Stacked Town Home In Huron Park. Lots Of Natural Light, Great Location, Walking Distance To Plaza, Restaurants, Public Transit, Walking Trails. Unit Features An Open Concept, Laminate Flooring On Main Floor & Cozy Broadloom In Br's, High Ceilings. Stainless Steel Appliances. Sliding Patio Door To Balcony. Stacked Washer And Dryer. Water Heater And Softener Combo Rental Paid By Tenant. Unit will be painted and cleaned before moving In. (id:60365)
217 - 470 Dundas Street E
Hamilton, Ontario
Welcome to this beautiful 2nd-floor residence in the highly sought-after Trend community. This bright and inviting 1-bedroom condo features an open-concept layout that effortlessly blends style and functionality. The modern kitchen boasts brand-new stainless-steel appliances, quartz countertops, and a chic breakfast bar, all overlooking the spacious living area with walkout access to your private balcony. A pristine 4-piece bathroom and convenient in-suite laundry complete the thoughtfully designed interior. Residents also enjoy exceptional amenities, including vibrant party rooms, a state-of-the-art fitness centre, serene rooftop patios, and secure bike storage, offering a lifestyle of comfort and convenience. Situated in the heart of Waterdown, this home provides easy access to top-rated dining, boutique shopping, schools, and picturesque parks. The unit includes one owned surface parking space and an owned locker for added storage. Discover contemporary living at its finest in this exceptional condo. (id:60365)
12 - 36 Greendale Drive
Hamilton, Ontario
This inviting 3-storey townhome is the perfect fit for families who value room to grow, peaceful surroundings, and a friendly neighbourhood feel. Step inside to a bright, open-concept layout where natural light fills the living space. Enjoy a private balcony overlooking quiet greenspace ideal for morning coffee, evening unwinding, or keeping an eye on the kids while they play. The kitchen offers everything you need for easy family meals, featuring a breakfast bar, stainless steel appliances, granite countertops, and classic white cabinetry. With 3 spacious bedrooms, everyone gets their own comfortable retreat. The versatile lower-level flex space is perfect for a home gym, office, hobby room, or kids' play zone. A full laundry room with modern appliances adds even more convenience to everyday living. Outside, you'll appreciate the well-kept green areas, perfect for a stroll, a chat with neighbours, or letting the kids burn off energy. The location couldn't be better close to trusted schools, parks, shopping, groceries, and transit, making daily routines a breeze. A single-car garage plus driveway parking means you'll have plenty of room for vehicles, bikes, and gear. This West Mountain townhome isn't just a great place to live it's a comfortable, family-friendly lifestyle where everything you need is close at hand. Come see it for yourself, this could be the perfect next step for your family. (id:60365)
Lph13 - 118 King Street E
Hamilton, Ontario
Welcome to this lovely lower penthouse at the iconic Royal Connaught, a beautifully preserved piece of Hamiltons history right in the heart of downtown. This pristine, sun-filled unit offers soaring 13-foot ceilings, a bright open-concept layout, and southwest views. The modern kitchen is perfect for entertaining, featuring a waterfall quartz island, matching quartz countertops, and custom glass backsplash. The spacious living area includes a custom feature wall with electric fireplace. Enjoy added comfort and convenience with automated blinds throughout, a double vanity in the large 4-piece bath, a custom glass-enclosed tub/shower,in-suite laundry, and a walk-in closet in the primary bedroom. This unit also comes with an owned locker and an underground parking spot. Located just steps to everything you love about city living including trendy cafes, shops, art galleries, restaurants, and the vibrant energy of James Street. You'll also love the easy access to hospital services, transit, and GO Station connections. If you're ready for a blend of luxury, history, and urban convenience, this spectacular condo might just be your perfect match. (id:60365)
443 Brant Street
Burlington, Ontario
BIG BURGER BUSINESS IN BURLINGTON!! The WORKS Craft Burgers and Beer on the main downtown strip of Brant Street. Join the successful MTY Franchise network and own your own well-established franchise location. Approx. 2,400 sqft of well built restaurant space, full commercial kitchen with walk-in fridge in kitchen, extensive chattels list, LLBO for 86, includes 2 parking spots + Patio potential (subject to municipal approval). (id:60365)

