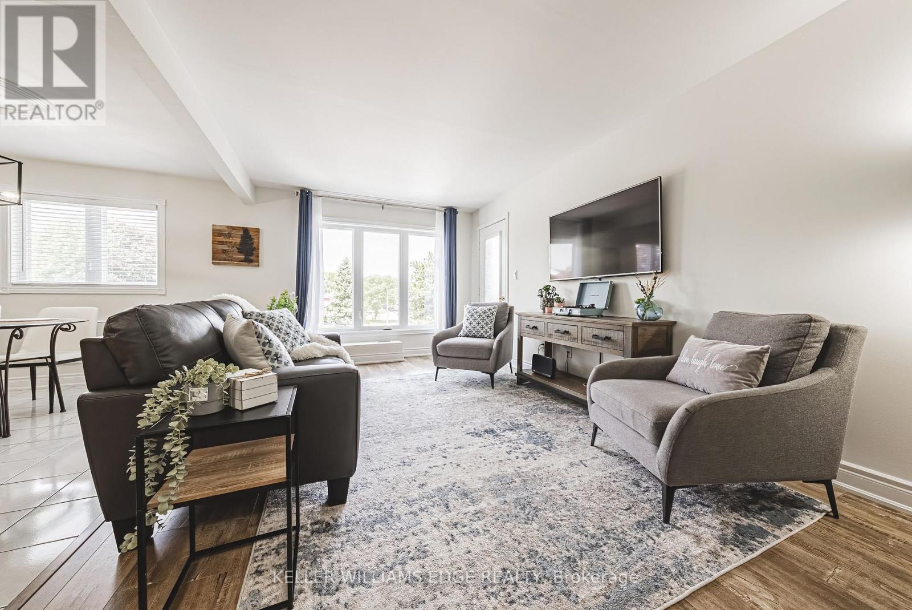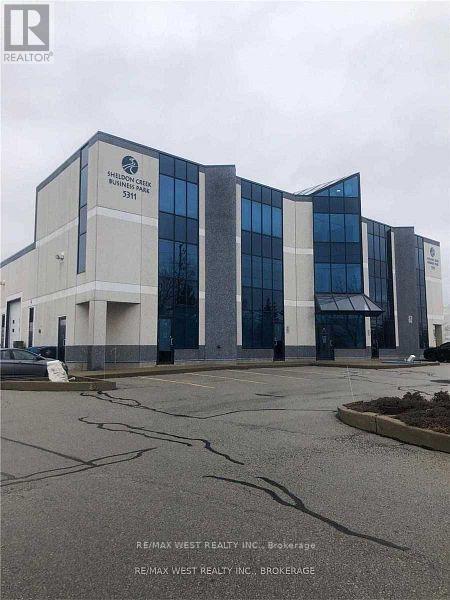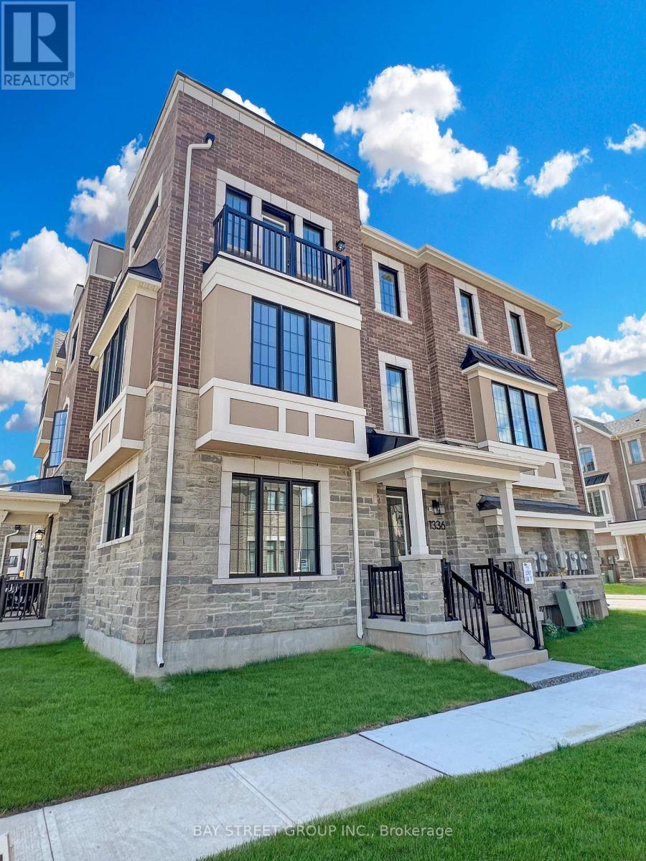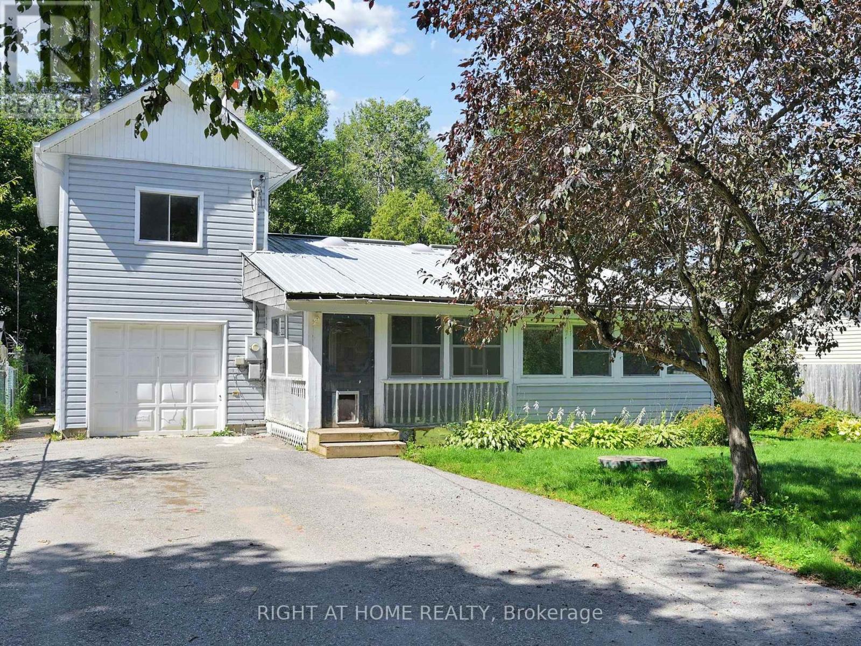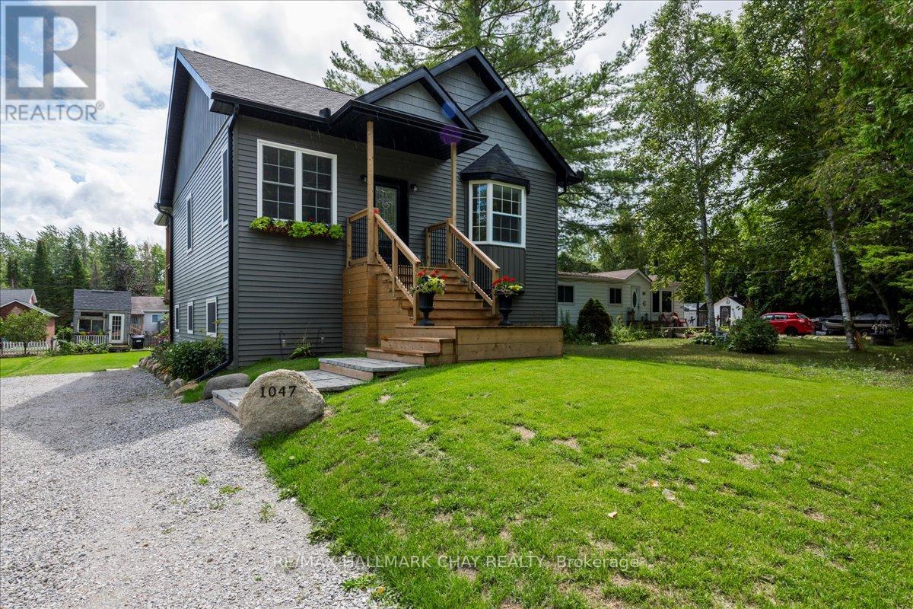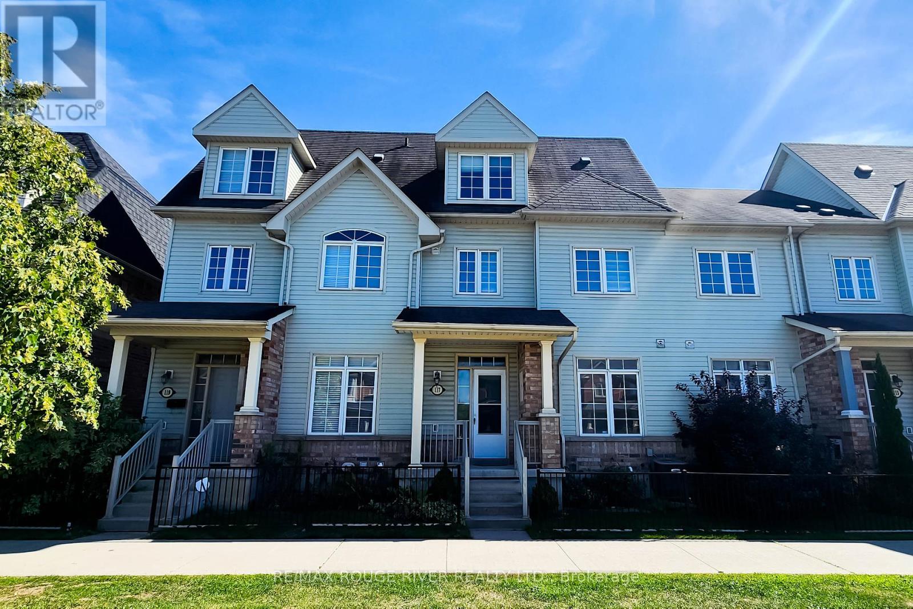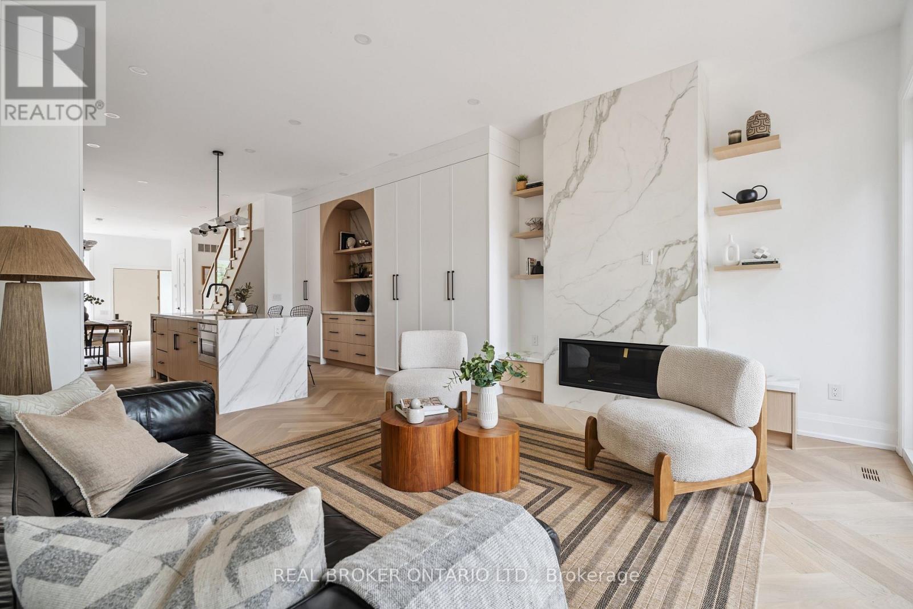30 - 3050 Pinemeadow Drive
Burlington, Ontario
This beautifully updated condo offers the perfect combination of comfort, accessibility, and location. Set in a quiet, low-rise building with a level entrance and elevator, its ideal for anyone seeking easy living without compromise. This home boasts a bright, open layout with 2 bedrooms, 2-bathrooms, with neutral decor and thoughtfully updated finishes that complements any style. Enjoy the ease of living in a well-maintained, accessible building featuring a ramp entrance and elevator perfect for all stages of life. The spacious floor plan includes a large living/dining area great entertaining or quiet evenings at home. The in-suite laundry room, large primary bedroom, 4-pc. ensuite and walk-in closet gives added convenience for comfortable living. and thoughtfully updated finishes throughout. Updates include main 3-pc. Bathroom (2024) Washer and Dryer (2023) Freshly Painted Throughout (2023) Several Light Fixtures (2022) Furnace Units Replaced (2021) Flooring (2020) Popcorn Ceilings Scrapped (2020) Ensuite Vanity (2020) Walk-in Closet Built-ins (2020). Note: Updates in 2020 completed by previous owner. Located within walking distance to shopping, restaurants, and public transit, with quick access to major highways, this condo offers unbeatable connectivity in a vibrant, convenient neighborhood.Move in and enjoy comfort, style, and ease all in one! (id:60365)
2 - 16 Mcadam Avenue
Toronto, Ontario
Fantastic Opportunity Knocks! This 1,000sqft Commercial Unit (Can Combine with Additional 1,647 sq feet) ideal for Medical, Dental, Pharmaceutical &/or other Professionals, prime location across from Yorkdale Mall, HWY 401 & 400! Professionally Finished Interior, modern &contemporary design throughout (3 Offices, Board/Meeting Room, Full Bath & Security System). Ample Parking with 18 Underground Spaces (+ 1 Owned Parking Spot per Unit) & 3 Lockers included! The Property's Zoning allows many multiple Uses; Medical, Dental, Pharmacy, Professional & more. (id:60365)
2ndflr #b - 5311 John Lucas Drive
Burlington, Ontario
Sublease till Aug.31, 2028. A longer Term lease can work with the landlord directly. Move In Ready! Office Space Of Approx. 1650Sqft. Grow Your Business Today With No Start-Up Costs. Beautiful Main Entrance Includes Glass Atrium With Elevator. Space Includes Boardroom, 1 Office, Reception Area, Open Working Area, 2 Bathrooms & 1 Kitchenette. Great Location At Burloak & Qew.Parking ratio is 3 spots per 1,000 sq.ft. Porcelain Tiles & Laminate Throughout. Large Windows & Skylights Offer Plenty Of Natural Light. Tmi Includes hydro, gas & water (id:60365)
1336 Ripplewood Avenue
Oakville, Ontario
Contemporary design! Stunning 4-bedroom, 4-bathroom corner townhome with a huge rooftop terrace. This exceptional home is filled with natural light from numerous large windows. Features include hardwood floors, hardwood stairs with sleek metal railings, and 9-foot ceilings on both the main and second levels. The open-concept second floor boasts a spacious balcony, an upgraded kitchen with a large center island, stainless steel appliances, and Caesarstone countertops. The primary suite on the third floor offers a luxurious ensuite and a generous walk-in closet, with a laundry room conveniently located on the same level. The main level includes a fourth bedroom with its own ensuite, ideal as a guest room or home office. Direct access to the double-car garage is provided, with room for an additional parking space on the driveway. Located in a prime Oakville location, next to Oakville Trafalgar Hospital and close to all amenities. (id:60365)
404 - 2 Maison Parc Court
Vaughan, Ontario
!! ~ Wow Is Da Only Word To Describe This Two (2) Bedrooms + Two ( 2) Parking's , One ( 1) Locker, Furnished With Overlooking Ravine View Condo Apartment In Most Desirable Neighborhood Of Vaughan !! This Condo Unit Is A True Showstopper , Step Into A Beautifully Designed Unit That Exudes Elegance And Functionality !! The Chef's Kitchen, Adorned With Designer Choices, Offers Ample Storage Space, With Breakfast Bar Newly Installed Quartz Counter Tops With Backsplash And Features Stainless Steel Appliances, Making It A Culinary Haven !! An Open Concept Living And Dining Area Creates A Modern And Welcoming Atmosphere, With 9-Foot Ceilings And Opens To Balcony With Ravine View . The Sense Of Space And Grandeur Is Undeniable !! The Master Bedroom Is A Spacious Retreat With 4 Pc Ensuite Washroom , Closet And Full Window Overlooking Ravine View Also Lots Of Light !! 2nd Bedroom Is Also Great Size With Overlooking The Ravine And Closet !! Another Luxurious 4-Piece Bathroom, Ensuring Comfort And Convenience !! The Unit Comes With Two Underground Tandem Parking's And Locker Room For Additional Storage , This European Style Building Offers Great Resort Style Amenities And Ultimate Convenience !! Walking Distance To Dufferin & Steeles , Schools , Parks , Shopping Area & Ttc, Close To York University !! Steal The Deal **** All Bedrooms And Living Room Furniture Included **** (id:60365)
24 Jessica Antonella Street
Markham, Ontario
3 yrs New Townhouse At Angus Glen Area. Practice Layout With 3 Bedroom And Finish Basement. Lots Of Upgrades: Hardwood Floor, Upgrade Kitchen Cabinets, Quartz Counter, 2nd Floor Laundry, Finish Basement Bathroom, Etc. Steps To Supermarket & Golf, Top Ranking "Pierre Elliott Trudeau H. S", Angus Glen Montessori, Buttonville PS (id:60365)
822 Pine Avenue
Innisfil, Ontario
This beautifully updated home offers three bedrooms, one bathroom, and a bright sun-filled three-season porch that's perfect for relaxing throughout the year. Sitting on a generous 60 x 200 pool-sized lot that backs onto a peaceful protected ravine, it combines comfort with a natural, private setting. Inside, you will find brand new flooring, a modern upgraded kitchen, and stylish light fixtures that add a fresh, inviting touch to every room. The property also features a covered one-car built-in garage along with a spacious backyard sheds, ideal for storage or hobbies. Located in one of Innisfil's most desirable areas, you will be just minutes from Lake Simcoe, sandy beaches, schools, shopping, and local amenities, while still enjoying the quiet charm of country living in a warm, family-friendly neighbourhood. (id:60365)
1047 Larch Street
Innisfil, Ontario
Quality Custom-Built Home with In-Law Suite & Residents-Only Beach Access! Welcome to this beautiful and freshly painted 2+1 bedroom, 2 full bathroom home, perfectly situated on a 50 x 145 lot in Innisfils desirable Belle Ewart community. Residents here enjoy exclusive access to the Belle Aire Community Beach, offering the ultimate lakeside lifestyle. Step inside to an open-concept living room that seamlessly flows into the stunning eat-in kitchen, featuring stone countertops, a breakfast bar, and a walkout to the covered back deckideal for entertaining or relaxing outdoors. The main level offers two spacious bedrooms and a stylish full bathroom, while the mostly above grade lower level is designed for multi-generational living. Here youll find a second kitchen, a large family room, a generous bedroom, a full bathroom, and a convenient walkout to the backyard. Located in the peaceful hamlet of Belle Ewart and newly-built in 2021 with an ICF foundation, this home is surrounded by marinas, golf courses, parks, and all essential amenities, while being just minutes from the sparkling shores of Lake Simcoe. Whether youre seeking a tranquil retreat or a multi-generational living solution, this property delivers the perfect blend of comfort, convenience, and natural beauty. (id:60365)
36 Whitfield Court
Aurora, Ontario
Magnificent, one-of-a-kind masterpiece on a sprawling 2/3 acre lot in the prestigious Aurora Highlands. This sun-filled, custom-designed home features 4 spacious bedrooms, 4 tastefully renovated bathrooms, and top-quality craftsmanship throughout. Gourmet kitchen with large island, vegetable sink, and premium fixtures. All bathrooms upgraded with designer finishes and high-end faucets. Generous principal rooms include a warm and inviting family room with fireplace and a bright, sunlit office perfect for working from home. Beautifully finished basement completed in recent years offers additional living space and flexibility. Professionally landscaped grounds with a stunning pool and private backyard oasis ideal for entertaining or relaxing. Conveniently located near top schools, transit, shopping, restaurants, parks, and all amenities.Magnificent, one-of-a-kind masterpiece on a sprawling 2/3 acre lot in the prestigious Aurora Highlands. This sun-filled, custom-designed home features 4 spacious bedrooms, 4 tastefully renovated bathrooms, and top-quality craftsmanship throughout. Gourmet kitchen with large island, vegetable sink, and premium fixtures. All bathrooms upgraded with designer finishes and high-end faucets. Generous principal rooms include a warm and inviting family room with fireplace and a bright, sunlit office perfect for working from home. Beautifully finished basement completed in recent years offers additional living space and flexibility. Professionally landscaped grounds with a stunning pool and private backyard oasis ideal for entertaining or relaxing. Conveniently located near top schools, transit, shopping, restaurants, parks, and all amenities. (id:60365)
3678 Kimberley Street
Innisfil, Ontario
East West Facing! Lovingly maintained surrounded by tasteful landscaping gives you zero reason to leave home. This is "THE" place to call home! You and your familys personal retreat. This home has it all and in a location your family will love! Walkout To Yard. This Meticulously Kept Property located in an executive neighbourhood sought-after Big Bay Point area, Step to Lake Simcoe and Friday Harbour. Backyard Features Stunning Nature Views, Deck Offer Perfect Spots For Relaxing & Enjoying The Sunshine. Not to mention The Backyard is an Entertainer's Paradise With Multiple Entrances To The House, Huge Patio Space & Tons Of Greenspace + Irrigation, Ideal For Hosting Family & Friends! Not done yet, The Long Paved Driveway Leads To An Oversized Temperature Controlled Attached Double garage with ample depth and Height. Basement Offers two Bedroom and a full washroom along with Home Theatre room fitted with a wet bar, Perfect Hangout Space! Skylights, And Overlooking Picturesque Backyard. This is a Beautiful Family Home To Make Loads Of Memories In! Additional Features: The Elegant Formal Living & Dining Rooms. Additional Impressive Great Room & Panoramic Backyard Views. Heated Flooring In 3 Bathrooms, Sound Proofed Theatre Room W/ Surround Sound & Wet Bar, Massive 4th Bed W/ 4 Skylights. Panoramic Backyard view from the Bedroom. Total living space including basement Appx 3900sqft. Newer HWT, Ac, Hvac, Water treatment ,Portable water connected to all taps and laundry. Sump Pumps 3 units, Roof 2019, Hot Tub, Septic done in 2023, 14KV Generator, Key Features of This Home >> Spacious Patio Deck Ideal for entertaining and outdoor relaxation. BBQ with Inline Gas Connection Enjoy a luxurious 8-seater hot tub year-round. High-Quality Water Supply Purified potable water supported by a full-fledged filtration plant. Modern Climate Control New air conditioning and heating systems (installed in 2019) All sump pumps newly installed in 2021 for enhanced basement protection. (id:60365)
117 Kenneth Hobbs Avenue
Whitby, Ontario
Welcome to one of Whitby's most desirable family oriented neighborhoods! This bright and spacious 3 bedrooms and 4 bathrooms town home is perfect for families looking for a safe, convenient and immaculately clean rental property. The main floor will greet you with a spacious family room area with 9' ceilings and direct access to a spacious 2 car garage. Main floor also features a bedroom or office area equipped with its own 4 piece en-suite washroom, a large window and ample closet space. Upstairs in the 2nd floor showcases the living, dining and kitchen areas, a sizeable 2nd bedroom with ample closet space and a 4 piece washroom. This area also features gleaming hardwood floors and tile floors, cathedral ceilings in both the kitchen and dining area, kitchen with stainless steel appliances and lots of natural light to cheer everyone up at every moment. Walk up to a luxurious oak staircase to the primary bedroom loft that features newly installed laminate floors, a walk-in closet and a 4 piece en-suite washroom. This property also has a spacious partially basement for extra space or storage and an extra 2pc washroom for added convenience. Close to schools, parks, recreational places, malls, place of worship and public transit. A must see! (id:60365)
98 Hogarth Avenue
Toronto, Ontario
Welcome to this exceptional 3-storey custom-built home offering 4+1 bedrooms and 5 bathrooms in one of Toronto's most desirable neighborhoods. Nestled on a picturesque tree-lined street in North Riverdale, this architectural gem seamlessly blends contemporary luxury with the charm of an established community. The heart of this home features a stunning open-concept design with soaring 10-foot ceilings and beautiful herringbone oak flooring throughout. The chef's kitchen is a culinary masterpiece boasting custom built-in storage solutions, premium Thermador gas range, and high-end appliances that will inspire your inner chef. The rear family room, complete with cozy fireplace, flows seamlessly to a generous deck and private backyard - perfect for entertaining or quiet relaxation. Two well-appointed bedrooms feature custom built-in storage and desk areas, while the large office space offers flexibility to serve as a fourth bedroom if needed. The rear bedroom includes a luxurious 4-piece ensuite. Your private oasis awaits with a massive primary bedroom featuring a romantic fireplace and walkout to your own private deck. The walk-through closet offers abundant storage for the most discerning wardrobe, while the spa-inspired ensuite bathroom showcases a rainfall shower, soaking tub, double vanity, and an abundance of natural light. Massive windows throughout flood every room with natural light. Custom millwork and built-ins maximize both style and functionality. One-car detached garage parking. Premium finishes and attention to detail throughout. Steps from the vibrant Danforth strip, world-class restaurants, boutique shopping, and excellent public transit connections. Top-rated schools and beautiful parks including Riverdale Park are literally at your doorstep, making this ideal for families seeking the perfect balance of urban convenience and neighbourhood tranquility. (id:60365)

