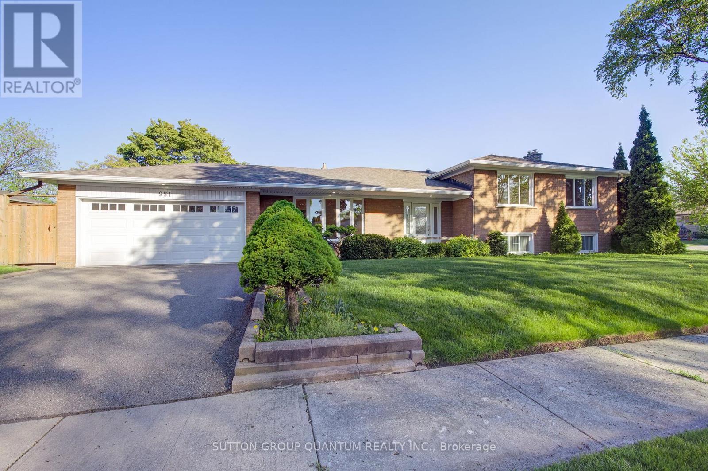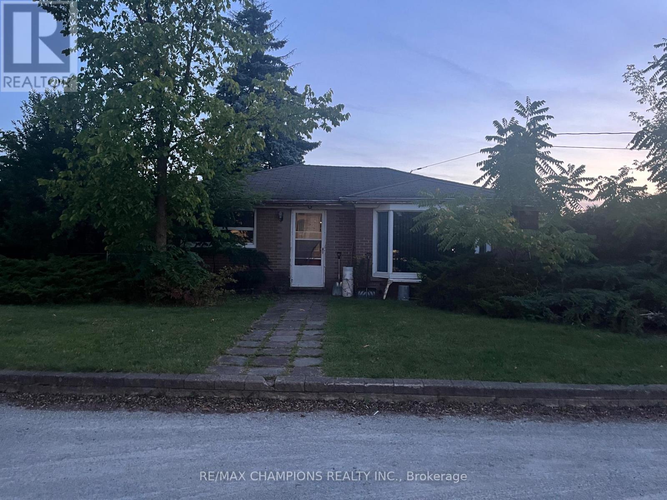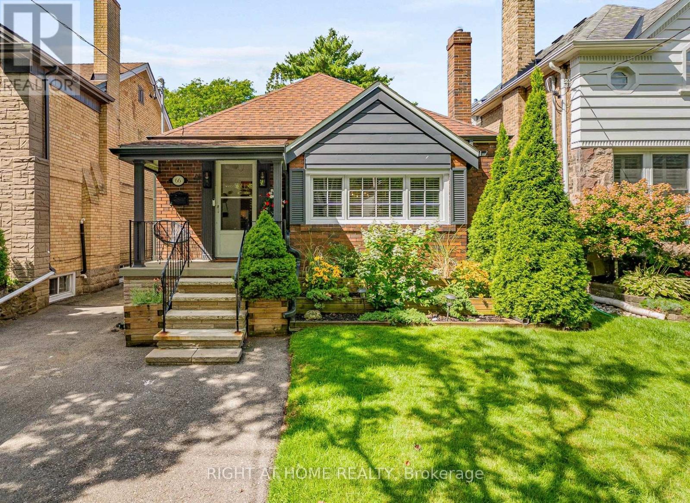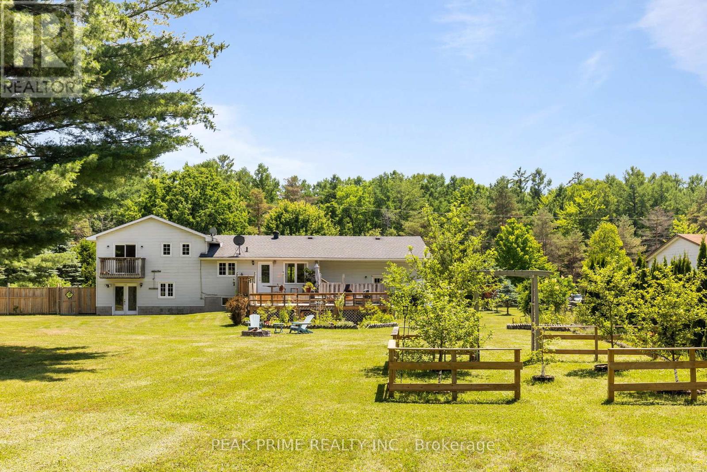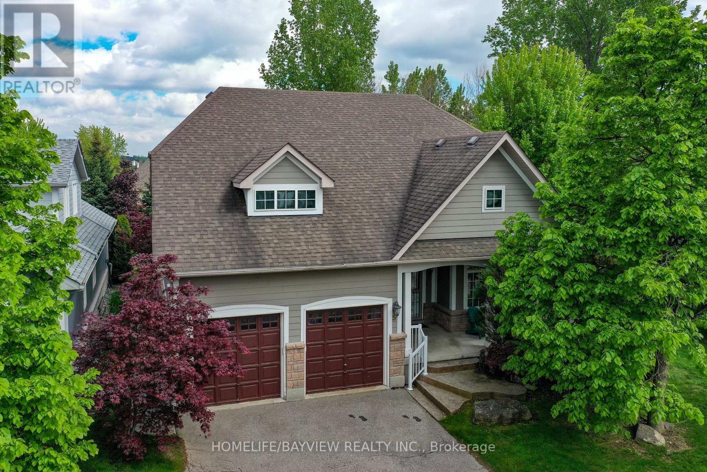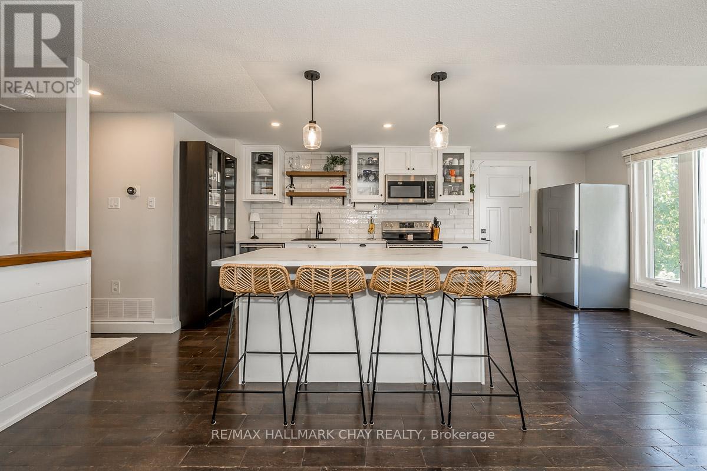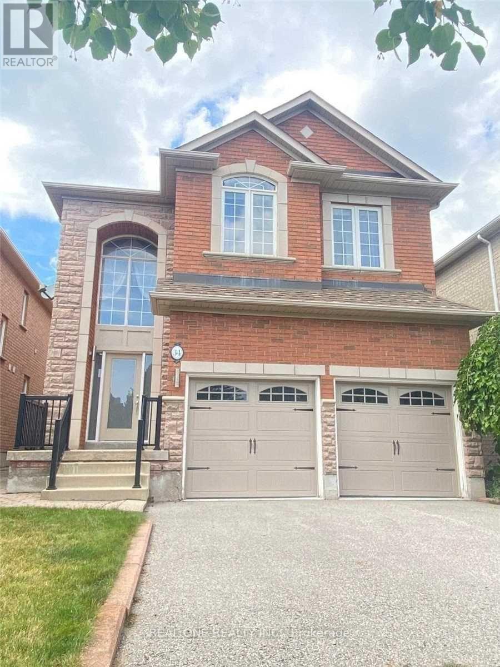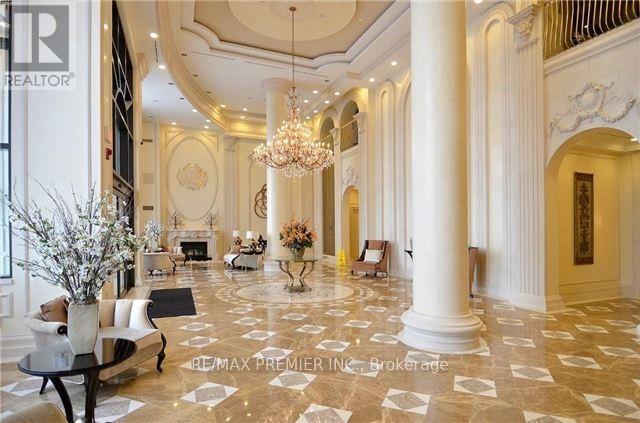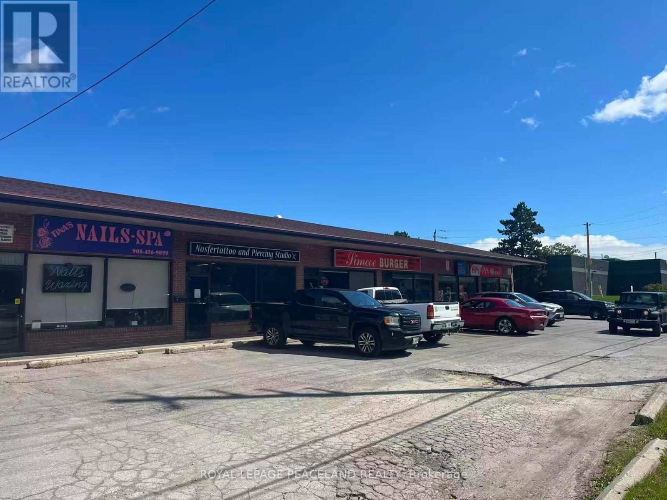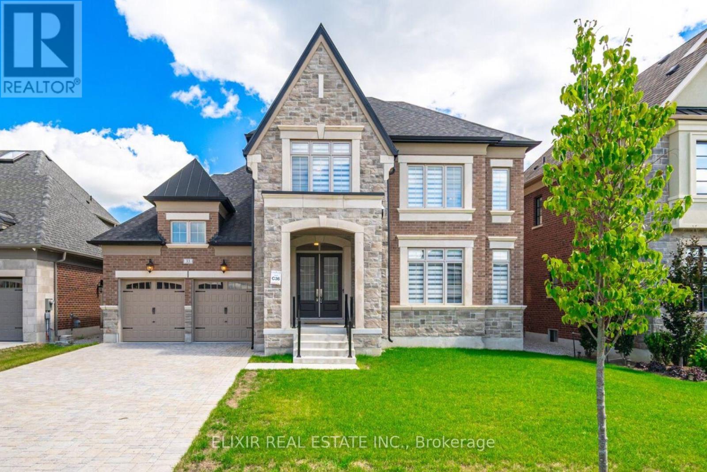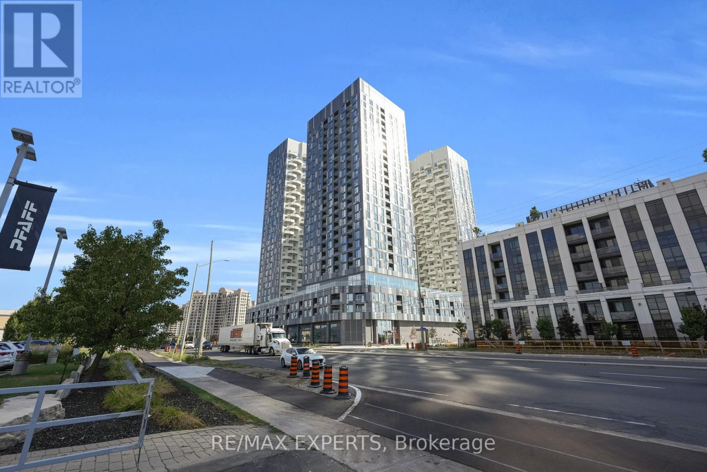951 Streamway Crescent
Mississauga, Ontario
Opportunity Awaits in Applewood! Discover this cherished and meticulously maintained detached side split, nestled in the highly sought-after Applewood community of Mississauga. Situated on a family friendly street on a spacious corner lot with an impressive 104-foot frontage, this four-level home is perfect for a growing or extended family with over 3500 sq ft of living space. Move right in and enjoy the thoughtfully updated features, or bring your personal touch to make it your own. Recent upgrades include a new roof, fascia, and eavestroughs with leaf guards (2018), modern entry and back door systems by Northern Lights (2018), and a lovely kitchen renovation (2020). Additional enhancements such as Magic Windows and doors (2014), a new air conditioner (2023), an irrigation system (2022), and a 50-gallon water tank (2023) provide both comfort and convenience. Natural light floods the home through the picturesque bay window in the living room, creating a warm and inviting atmosphere. Multiple walkouts lead to the beautifully fenced in backyard with two gates - your private oasis, perfect for unwinding or entertaining. Easy walk to schools, shops, public transit, trails and parks and major Mississauga arteries. Don't miss the chance to own this exceptional home in a fantastic neighbourhood! Property being Sold As Is. (id:60365)
12104 Hurontario Street
Brampton, Ontario
Location!!! Location!!! Investors/Contractors Dream To Built Townhouses/Detached Homes Or Commercial Building On 150X165. Steps To Hwy 410 And Hwy 10. Possible Rezoning For Detaches, Towns, Commercial Building Check W/ City Of Brampton!. Currently rented And Construct Later After Re-Zoning. Hard To Find These Straight Lot In Brampton. ~~Don't walk on the property without confirmation of appointment. (id:60365)
66 Cliveden Avenue
Toronto, Ontario
A rare offering in coveted Thompson Orchard. Nestled on a quiet tree lined street. This updated 3+1 bedroom, 2 bath bungaloft exudes charm and character while offering thoughtful modern upgrades. The light filled main level features the living room & dining room with hardwood floors, a gas fireplace and two well sized bedrooms. The second floor loft serves as the primary bedroom retreat. This home features a Separate Entrance to a fully finished & renovated, 1000 sq ft lower level, that includes a versatile large recreation room with brand new B/I wet bar & custom cabinetry. The bunus bedroom or office space has a B/I electric fireplace and cabinetry. A separate laundry room with brand new LG, S/S washer/dryer, & storage cabinets to keep everything neat & organized. The large back yard deck overlooks the spectacular back yard and sets the scene for outdoor entertaining for family and friends in your private oasis. Upgraded 200AMP electrical service, tankless hot water heater, back water valve etc. A turn key home with long term vision. Concept drawings are available for a full 2nd Storey addition by respected architect Ph.D. Design. This home is located in a top tier school district: Sunnylea Jr. School & day care centre, Our Lady of Sorrow Elementary School, Etobicoke Collegiate, Bishop Allen Academy and Kingsway College School. Community Pool and park are near by. Churches, Brentwood Library and Royal York Subway Station are less than 5 minutes walk, plus all the shops and restaurants that the vibrant Kingsway neighbourhood has to offer. A Pre-home inspection is available for review. (id:60365)
5502 Sunnidale Tosorontio Townline
Clearview, Ontario
***Dreaming for tranquility in a PRIVATE OASIS? This is not a normal home. The is the example of extreme quality craftsmanship home. Every detail is made to the love of heart. You won't believe until you visit it. mature trees and landscaping with an elegant fully remodeled home combined city's convenience and Relaxing cottage Lifestyle *** Massive Outdoor Deck with Breathtaking views of endless Protected Forest. The gourmet kitchen is a chef's dream, with SS appliances, granite countertops, large center island & ample storage space. Sun-filled living, Dining, and all rooms *** Finished basement walkouts to Unlimited greenery***. Work from home while enjoying Cottage life? No problem, High speed internet work perfectly. Double Hight garage fully function, it's hobby or workshop's dream*** 20 minutes west of Barrie, south of Wasaga, under 30 minutes to Collingwood. Ski hills are nearby, and Airport Road is under 10 minutes away. (id:60365)
5 Newport Boulevard
Collingwood, Ontario
Enjoy 4 Season Vacation Destination Lifestyle in this fully furnished, beautiful 3 + 1 Bdrm Bungalow with Loft overlooking the fireplace, expansive palladium windows with open concept layout featuring a main floor Primary Suite with large closets & Ensuite with Soaker tub. The full kitchen with granite counters & large breakfast island has a gas stove for your tempting creations. The Finished Basement offers an additional Bedroom, full Bathroom, Rec Room & Laundry Room. All this plus the added BONUS use of the recreation facility with Indoor AND Outdoor (seasonal) Salt Water Pools, Hot Tub, Games Room, Exercise Room, Planned Activities Daily (ie. aquafit) and much more! All a few minutes to nearby popular Blue Mountain & The Village, Osler Bluffs, Wasaga Beach & Casino and so much more! Don't miss this opportunity to stay and enjoy your getaway! Annual Lease, Seasonal Rental may be considered (id:60365)
29 Shaw Crescent
Barrie, Ontario
Welcome to this beautifully updated home in Barrie's sought-after north end, offering 2+2 bedrooms and 2 full bathrooms. The inviting open-concept main floor showcases a brand-new kitchen with modern appliances, a large island for family gatherings, and seamless flow into the living and dining areas. Natural light pours in through the newly installed windows, while upgraded pot lights throughout create a bright and welcoming atmosphere. The main bathroom has been stylishly renovated, providing a fresh and modern feel. The lower level extends your living space with two additional bedrooms and a second full bathroom, ideal for guests, in-laws, or a growing family. Step outside from the convenient side entrance to a spacious deck perfect for barbecues, entertaining, or simply relaxing in the fresh air. The fully fenced backyard offers privacy, mature trees, and a large shed for storage or hobbies. Practical features include parking for 5+ vehicles on the extra-long driveway, making it perfect for multiple drivers, trailers, or visitors. Situated just minutes from Dunlop Street and Hwy 400, commuting and access to shopping, dining, and all of Barrie's amenities couldn't be easier. This home truly combines comfort, style, and convenience in one impressive package. (id:60365)
2 Bedrooms - 34 Edelweiss Avenue
Richmond Hill, Ontario
Beautiful House In Great Community Of Jefferson, Great Junior Public School And High School. 2 Bedrooms for Lease, Bright And Sunny Space! 9' Ceilings On Main Floor. Large Modern Kitchen. Granite Counter, Stainless Steel Appliances, Large Breakfast Area . Fireplace, 1 Parking Space. (id:60365)
1502 - 9245 Jane Street
Vaughan, Ontario
Luxury 1 Bedroom Condo includes Parking & Locker, 1 Bathroom + Powder Room, Building Features: 24Hr Concierge,Gatehouse Security, Beautiful Landscaped Park, Exercise Room, Sauna Room, Party Room W/Bar & Kitchen, Tv Room, Billiards, Guest Suites, Theater Room, Wine Cellar, Close To Hwy 400, Vaughan Mills Mall, Wonderland, Public Transit, Go Train, Supermarkets, Cotellucci Vaughan Hospital. Very Convenient Location!! (id:60365)
1015 - 85 Oneida Crescent
Richmond Hill, Ontario
Bright & Spacious 2 Bed, 2 Bath W/ Balcony, S/W Exposure Unit. Two Balconies( 275Square Feet). Yonge Parc 2- Luxury Living Near Yonge &Hwy 7. Walking Distance To Shopping Malls, Hwy's, Movie Theaters, Restaurants, Schools & Viva Transit. Parks & Rec For Spur Of The Moment Activities! Amenities Include: Gym, Party Room & Games Room For R&R. Functional Layout, 9 Ft Ceilings. Spacious Living & Dining Area W/ Open Concept Kitchen. Absolutely No Smoking & No Pets. Includes A Parking & A Locker! Wide Plank Laminate Flooring Throughout. S/S Appliances, Fridge Stove, B/I Dishwasher, Microwave, Hood Fan, Stacked Washer/Dryer, Quarts Counter Tops, Under Mount Lighting. (id:60365)
5 - 25 Metro Road S
Georgina, Ontario
Great location in metro plaza, north end keswick location at high traffic street, $1800 per month-includes tmi and water, tenant to pay hst * electric * gas * 2-5 year lease with option to renew for another 2-5 years, many options for use. No restaurant\\convenience\\nail store allowed. (id:60365)
33 Sculpture Garden Lane
Vaughan, Ontario
Welcome to 33 Sculpture Garden Lane. A Rare Offering in Copperwood Estates, Kleinburg. Discover refined living in this brand-new, never-lived-in home, situated across from Copper Creek Golf Club in Kleinburg's most prestigious communities. The elegant stone-and-brick exterior is complemented by an oversized interlocked driveway and a grand double-door entrance, setting the tone for the sophistication within. Inside, soaring 10-foot ceilings, sun-filled living and dining rooms, and a welcoming family room with a fireplace create an inviting atmosphere. Oversized windows bathe the home in natural light, enhancing the thoughtful layout. The Chef's kitchen features quartz countertops, S/S appliances, a massive 5' x 10' island, and a walk-in pantry with a servery. A bright breakfast area overlooks the pool-sized backyard ideal space for family gatherings & entertaining. Its east-facing backyard captures morning sunlight, providing the perfect start to each day. The main floor bedroom with an ensuite, ideal for guests or multi-generational living. A smartly designed mid-level laundry room adds convenience while preserving privacy and quiet for the upper levels. Oak Stairs with iron pickets & elegant Hardwood flooring throughout the home. Upstairs, the primary room with an 11-foot coffered ceiling, dual walk-in closets, and a spa-inspired ensuite. All five bedrooms are generously sized, with ensuite & W/I closet. Home features extra-tall doors, upgraded baseboards throughout, and pot lights throughout the main floor. The unfinished lower level offers endless potential, whether envisioned as a home theatre, gym, or recreation space & mudroom with direct garage access. Perfectly located just minutes from Highways 427 and 400, top-rated schools, and the charm of Kleinburg Village, this home places boutique shopping, fine dining, scenic trails, and cultural landmarks within walking distance. (id:60365)
424 - 10 Abeja Street
Vaughan, Ontario
Get Ready to call this beautiful 2-bedroom Suite at Abeja Home. Filled with natural light, this Spacious residence features a stylish open layout and upscale finishes throughout. The contemporary kitchen is equipped with brand-new Stainless Steel appliances, designed to impress while making everyday living effortless. With nearly 20k worth of upgrades, the unit includes upgraded cabinetry, counters, tiles, appliances and pot lights. Ideally located, Abeja Tower 1 places you moments from Highway 400, Cortellucci Vaughan Hospital, and the vibrant Shops and dining at Vaughan Mills. Experience fresh, modern living where comfort meets convenience - welcome to Abeja Tower 1. (id:60365)

