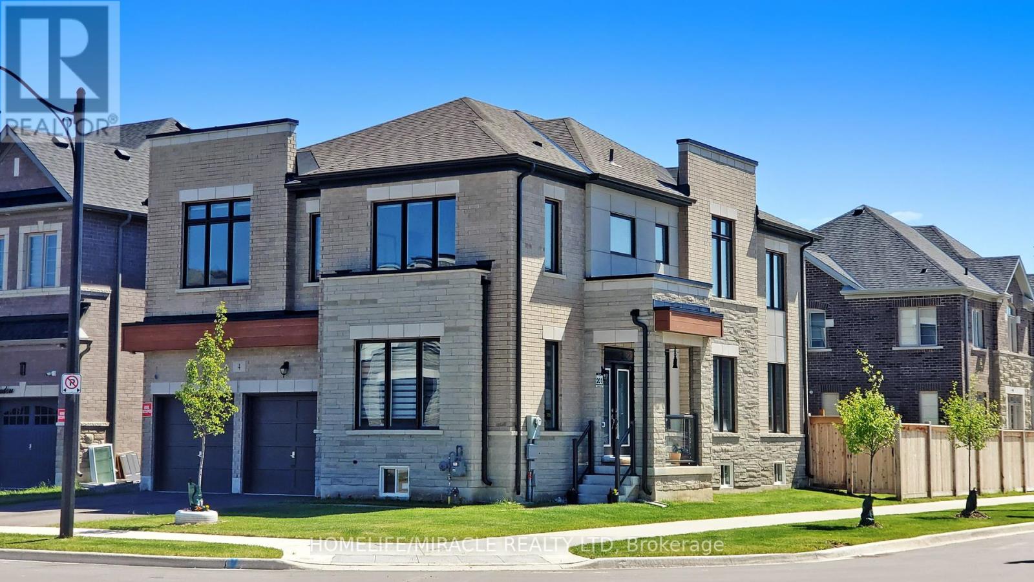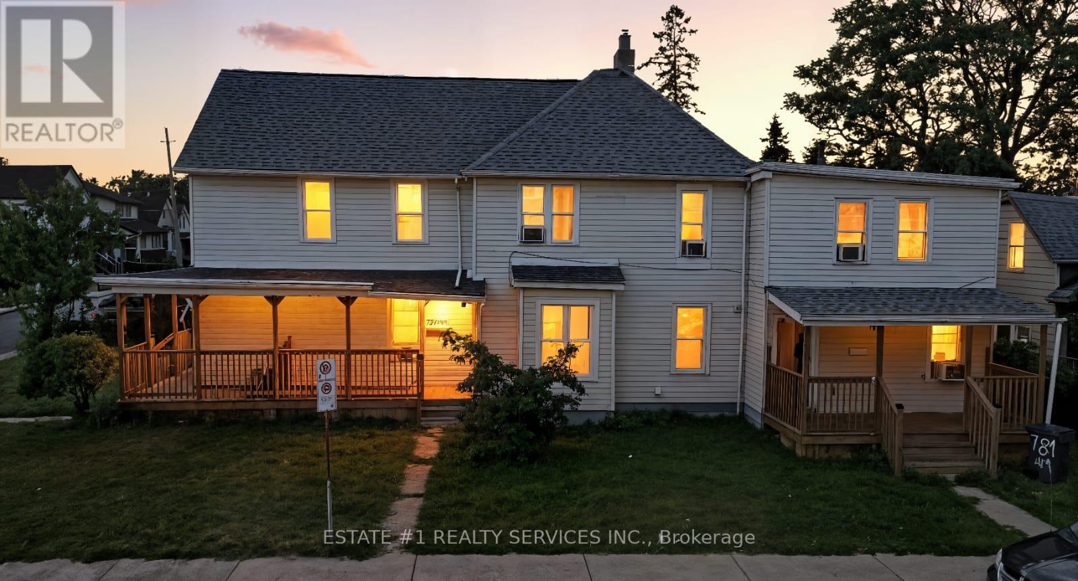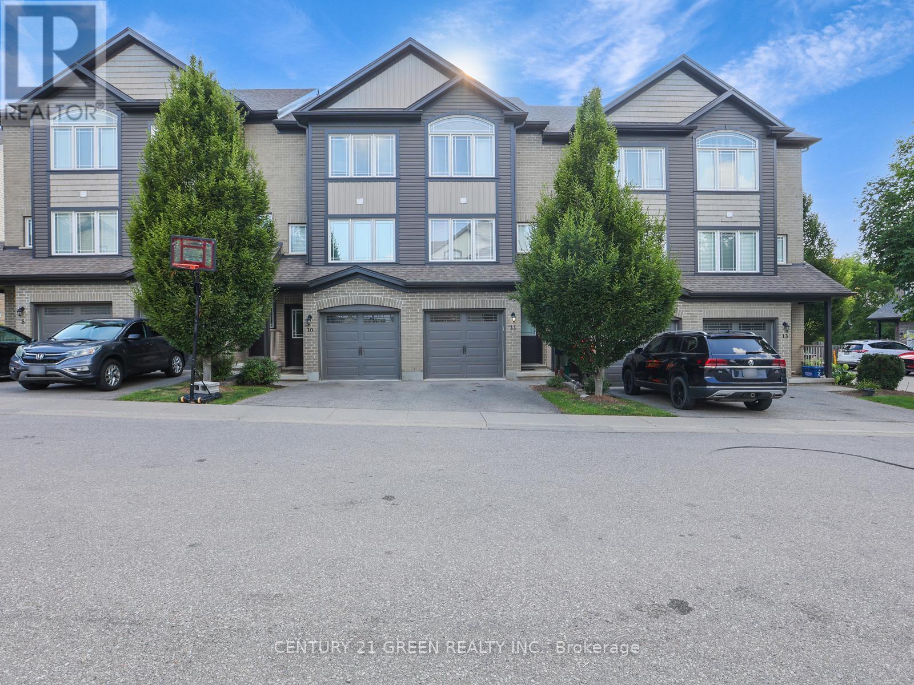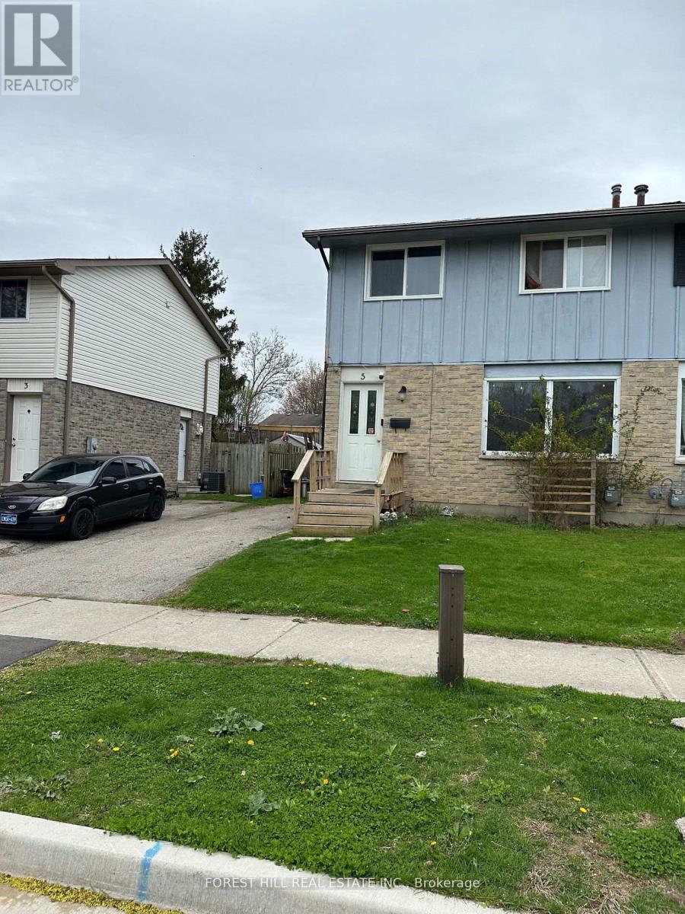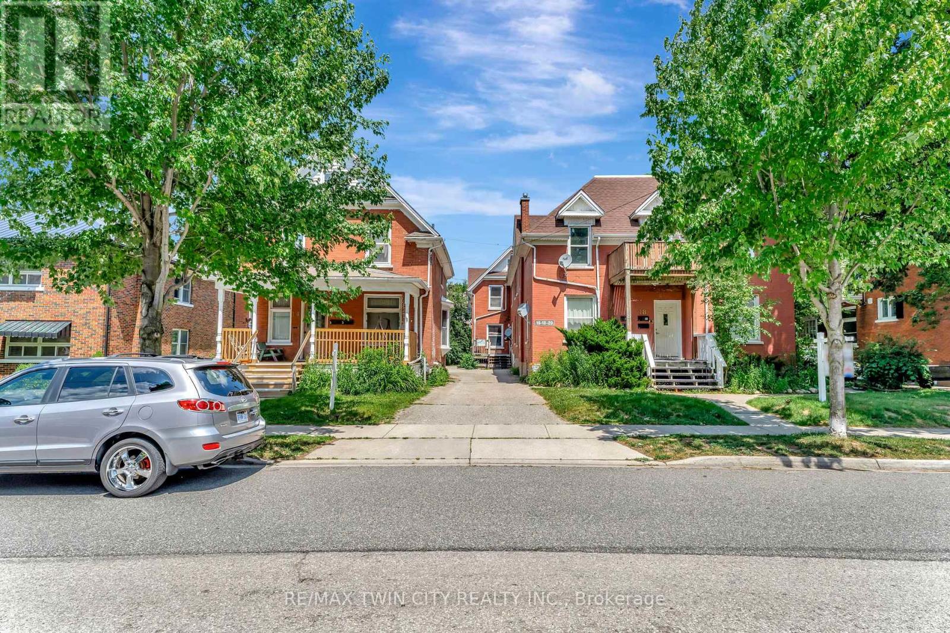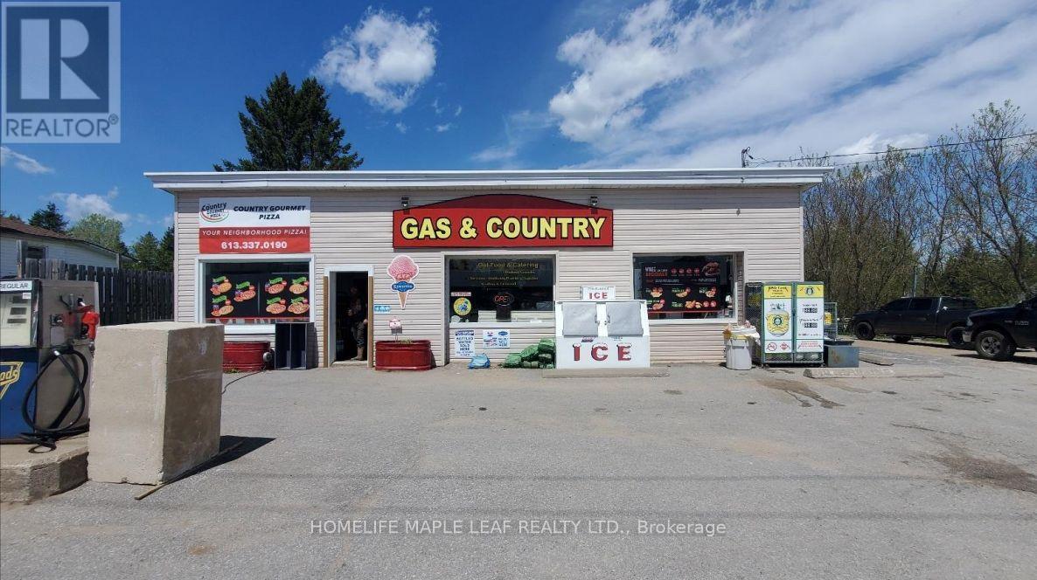1005 - 652 Princess Street
Kingston, Ontario
Welcome To This Bright And Modern 1-Bedroom Condo Located In The Heart Of Downtown Kingston. Fully Furnished And Move-In Ready, Just Steps From Queens University. Enjoy An Open-Concept Layout Featuring Large Windows, Sleek Modern Finishes, Stainless Steel Appliances, In-Suite Laundry, And An Abundance Of Natural Light. Whether You're Relaxing Or Studying, This Condo Offers The Perfect Blend Of Comfort And Convenience. Building Amenities Include: Fitness Centre Rooftop Patio With Stunning Views Secure Entry Study Lounges Walk To Shops, Restaurants, Public Transit, And CampusAll Just Minutes Away. 2 Lockers, One Locker Combined With Parking. (id:60365)
4 Zimmerman Gardens
Hamilton, Ontario
Executive 2 storey Corner Lot, Modern Elevation 4 Bed & 4 Bath, 3125 Sq Ft, home in the heart of Water down. Exquisite Taste is Evident on main floor with Stunning Family Room W/Gas Fireplace & Large Windows, Office, Living/Dinning room, Chef-Inspired Kitchen With Wall-To-Wall Cabinetry, Large Quartz Centre Island. Stained Oak Staircase. 9 Feet Ceiling, hardwood Floor on main floor & upgraded laminate on 2nd floor, Pot lights, Upcoming Fenced backyard, Unfinished large basement. The Master Bedroom with 5 Pc Ensuite, walk-in closets, while 3 other bedrooms have attached washrooms, 2nd floor Laundry, Central Vacuum, Water softener, Humidifier, Upgraded Ethernet Wiring & access points for cameras/Internet. Your New Home Awaits Your Arrival. Must See (id:60365)
29 - 300 John Street S
Stratford, Ontario
Welcome to 29-300 John St South by Hamlet Estates. Offering the rare opportunity to an exclusive 55+ retirement experience. In this meticulously maintained unit within Hamlet Estates' Prince model, you are given full independent living with personal access to a plethora of amenities. Offering 2 separate entrances to the unit, one from your very own private patio, & another from the corridor within. The building also features secured fob access for all residents. Inside, you'll find hardwood flooring throughout the living room, with durable linoleum throughout the rest of the unit. With 750 sq/ft of an open concept layout, you'll never have a shortage of natural light! Featuring 1 generous sized bedroom with an oversized walk-in closet, an expanded bathroom, & a seamless flow into a practical kitchen with loads of counter space. This unit also includes a low ceiling, full basement with TONS of storage for that lifetime of collectables! Outside, the experience has just begun.. with your very own reserved parking situated right outside the exit- convenience has never been better! Whether you're a senior who may need extra care, or a new retiree who simply wants their privacy and independence, Hamlets' state-of-the art care facilities cater to all! Residents also have access to The Spruce Lodge campus amenities, including an indoor heated pool, library, game room, ball room, dining facility & an option for immediate on-call nursing! With loads of green space to walk, and an endless list of community activities & events, Hamlet Estates offers an experience that you have deserved your whole life... which is pure relaxation! Come book your showings with a chance to be the proud owner of this unit. It will not last long! **This is an Estate sale - Sold in "As-Is" condition. Previous owner was a wood worker and took immaculate care of the unit. Seller is open to negotiating hand crafted furniture with the sale of this unit.** (id:60365)
781 Church Street
Windsor, Ontario
ATTENTION INVSTORS !! Welcome to 781 Church St, Windsor a fully legal fourplex with $6,750/mo income! Featuring 23-bdrm & 21-bdrm units: Unit 1 (3-bdrm) $2,300/mo, Unit 2 (3-bdrm) $2,150/mo, Unit 3 (1-bdrm) $1,200/mo, Unit 4 (1-bdrm) $1,100/mo. All AAA tenants, sep. hydro, freshly painted in all 4 units, recent upgrades incl. new $25K roof and 3 updated kitchens. Option for vacant possession or as-is rented. Prime location across from school, near hospital, Univ. of Windsor, St. Clair Downtown, casino, riverfront, shopping & transit. A turnkey, cash-flowing investment with upside! (id:60365)
11 - 12 Poplar Drive
Cambridge, Ontario
This family friendly, well maintained urban-style townhouse is over 1300Sqft. In the highly desirable Hespeler and adjacent To Millpond. It features contemporary designs & finishes. 3 Bedrooms and 2 Bathrooms for your family. The Master Bedroom has a 3Pc Ensuite. An upper balcony, lower level patio for entertainment, Granite Counter-Tops in the kitchen, ceramic floors and 5 appliances. All in a modern open-concept including a finished basement! Single garage and single driveway allowing parking for two cars. Perfect for a first-time home buyer or an investor! (id:60365)
96 Crimson Mill Way
Toronto, Ontario
Fully Renovated Luxury Townhome for Lease in Prime Bayview & York Mills!This beautifully updated, move in ready executive townhome offers nearly 2,400 sq.ft. of stylish living space with 4 bedrooms and 4 bathrooms (3 full + 1 powder). Bright and spacious south-facing main floor features open-concept layout, floating spiral staircase, and modern open-riser design perfect for living, working, and entertaining.Enjoy a large chefs kitchen with German-made cabinetry, granite countertops, and premium appliances: Wolf gas cooktop, Amana counter-depth fridge, built-in KitchenAid double oven & convection microwave, Miele dishwasher, instant hot water tap, garburator, and more.Second floor offers generously sized bedrooms including an oversized primary suite with walk-in closet and a renovated 4-piece ensuite. Basement includes a 4-piece bath, rec room, and German-made Murphy bed ideal as guest suite, office, or TV room.Top-rated school district: York Mills Collegiate, Harrison PS, EE Jeanne-Lajoie, Claude Watson School for the Arts, Bayview Glen, Crescent School, and more.Close to TTC, Hwy 401 & DVP, Sunnybrook and North York General Hospitals, Shops at Bayview/York Mills Plaza, Granite Club, restaurants, and parks. (id:60365)
5 Denlaw Road
London North, Ontario
Excellent investment opportunity awaits for both first time buyers or investors located in a family-friendly neighbourhood of North London. This large semi-detached offers the perfect setup for multigenerational living along with a separate entrance to a fully self-contained lower-level studio ideal for an in-law suite, or home office. Open-concept main floor living and dining areas with a rare 2-piece bathroom & a washer/dryer also on the main floor. Upper level has three spacious bedrooms on the upper level with large windows and generous closet space. Located in a quiet and mature neighbourhood close to Western University, shopping, parks, schools, and major transit routes. (id:60365)
75 Lorne Avenue
Hamilton, Ontario
Beautifully fully renovated 2 storey detached home with plenty of charm in the heart of Hamilton's St. Clair/Blakeley neighbourhood. This home features an open concept main floor plan, perfect for entertaining guests, with laminate flooring throughout the entire level, living and dining spaces adjoined with a large custom eat-in kitchen with breakfast bar island, stainless steel appliances, quartz countertops and access to backyard. The upper level is home to 3 good-sized bedrooms, a 4 piece bathroom and upgrades including a gorgeous custom glass railing and laminate flooring throughout. Fully renovated both inside & out with newer plumbing, electrical, windows, roof, front & rear concrete, front porch & rear deck. Move in & immediately enjoy all this lovely home has to offer! Close to all the conveniences & more such as public transit, schools, Gage park, hospitals, churches and library. (id:60365)
00 Buckslide Rd
Algonquin Highlands, Ontario
Imagine owning a slice of Algonquin Highlands. This pristine, 5.7 acre wooded lot on historic Buckslide Rd is your canvas. Build your dream cottage or home surrounded by nature's beauty. Buckslide Road is municipally maintained. It is just minutes to Kushog Lake public boat launch, as well as access to public portage route to nearby Big Boshkung Lake. Escape the city's hustle and bustle and embrace the tranquil lifestyle of cottage country. This is more than land; it's the foundation of your future memories. Start building your legacy today on Buckslide Road. Don't miss the rare chance to own a piece of this paradise. Did you know that Buckslide Road is named after Daniel Buck, a lumber mill owner who, in 1862, built a timber slide to move logs between the two lakes. He was also Minden's first postmaster in 1860, with the post office in his hotel. Become a part of Halliburton and write your own story! (id:60365)
14-20 Brubacher Street
Kitchener, Ontario
**CAP RATE 6.83% Very strong annual income $196,059.00 can be purchased with property management company in place. DUPLEX + 12-PLEX - ATTENTION INVESTORS! Unique real estate assembly on 14 Brubacher St. (Duplex) and 16-18-20 Brubacher St. consisting of 4 bachelor units, 6 one-bedroom units and 2 two bedroom units sold together. All tenants pay their own hydro with 14 separate hydro meters, newer furnaces, 1 shared washer and dryer at 12-plex and parking for 11 vehicles total. 3 hot water tanks 1 rented and 2 owned. Half of the units have seen upgrades in last couple of years. Ideally positioned in the heart of Kitchener's Central Frederick neighborhood. Located within walking distance of the LRT, & close to the University of Waterloos School of Pharmacy, this area is close to major employers such as Google & the Innovation Centre, & provides easy access to Toronto via the nearby GO Train. The neighborhood is bustling with cultural attractions including Centre in the Square, Kitchener Market, The Museum, Library, & dining options. Its a thriving hub of innovation/growth, further enhanced by Victoria Park & Kitchener Auditorium, adding to the area's appeal. 4 units are currently vacant and can be shown anytime. (id:60365)
5614 Highway 620
Wollaston, Ontario
High-visibility commercial property on Hwy 620 in Coe Hill featuring Non Branded gas station with double-wall fiberglass(2022), C-store, and pizza restaurant with full commercial. kitchen. Approx. 3,540 sq. ft. of total usable space including ground and lower-level storage with drive-in access. Strong roadside presence, ample parking, propane heat, EVAC, private well/septic, and backup generator. Ideal for gas station operator or food franchisee. Zoned multiple commercial uses. Please do not speak to staff or tenants. Confidentiality agreement required for supporting documents. Buyer to verify all info. (id:60365)


