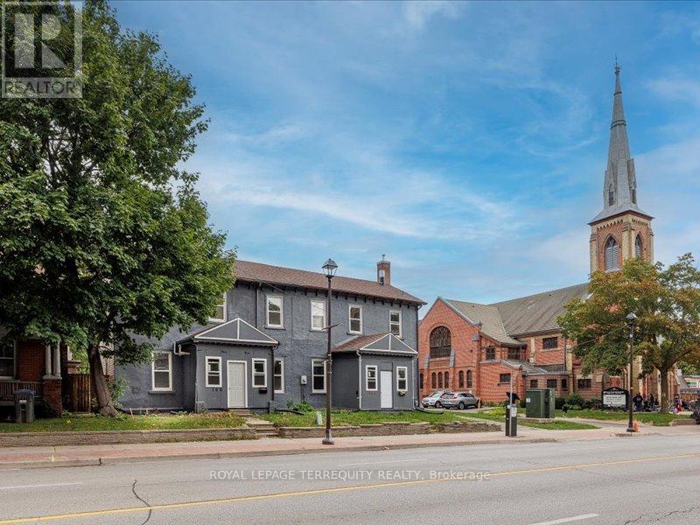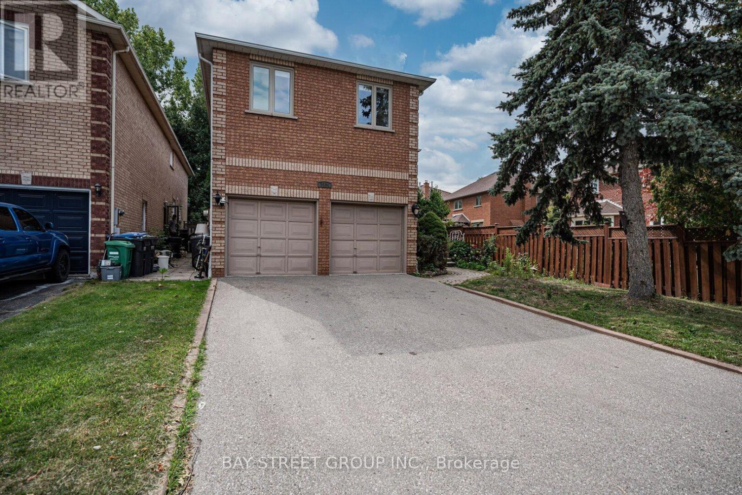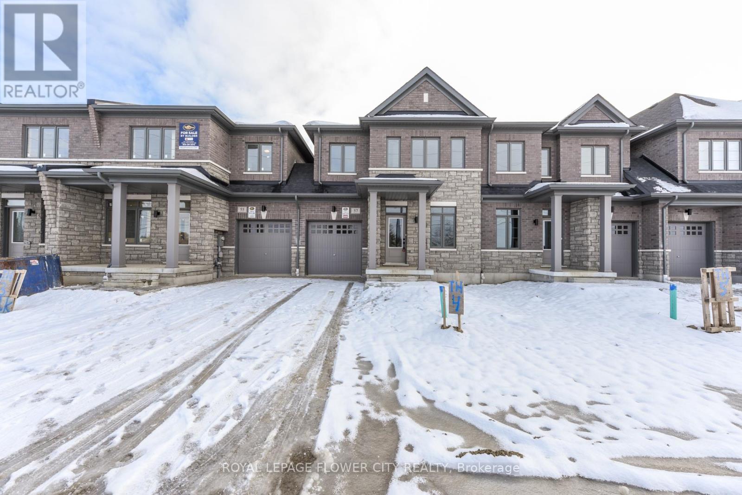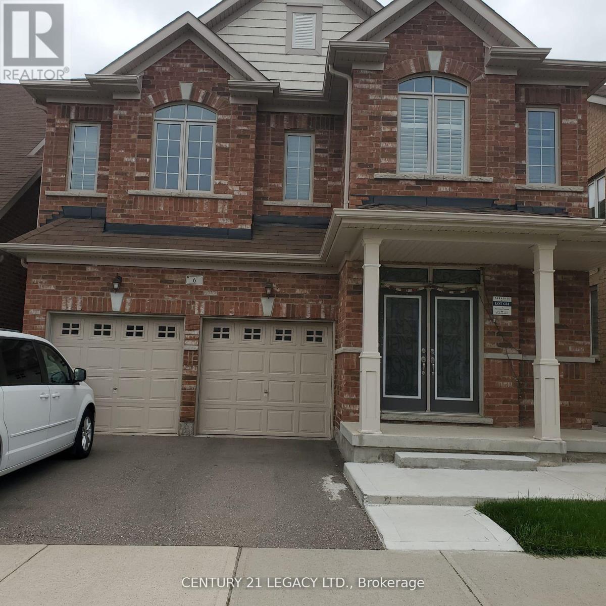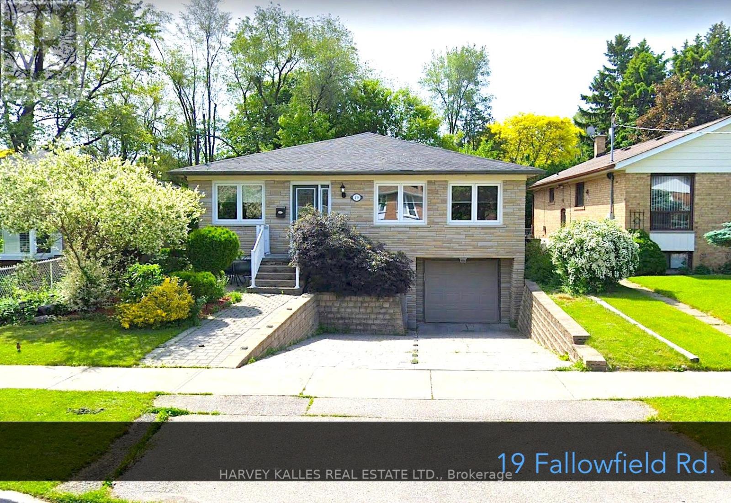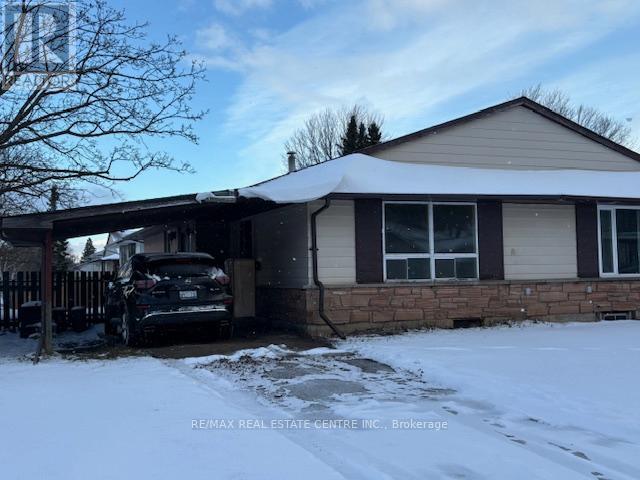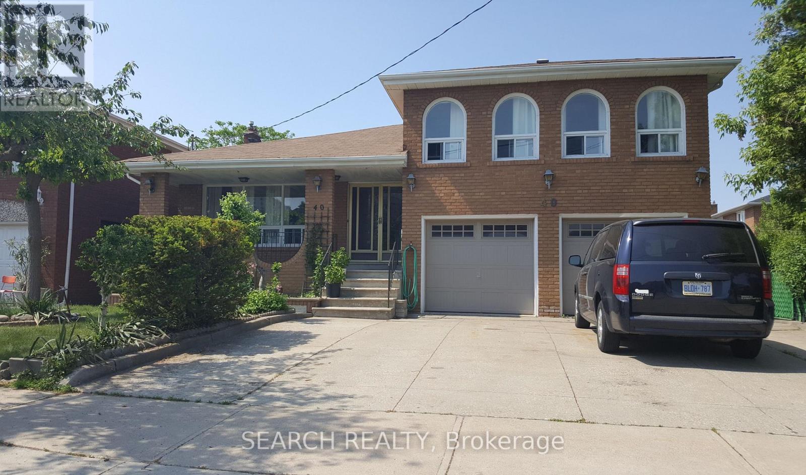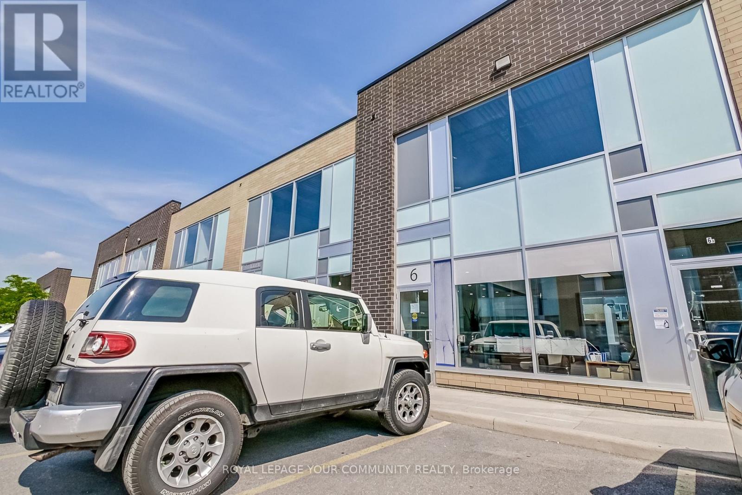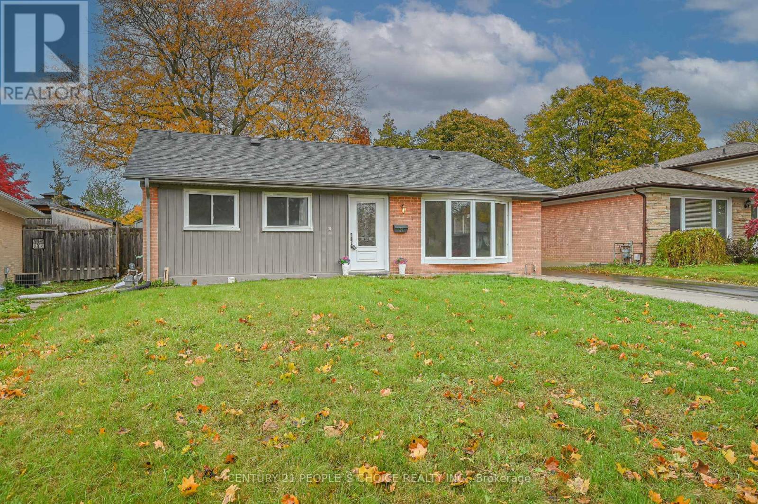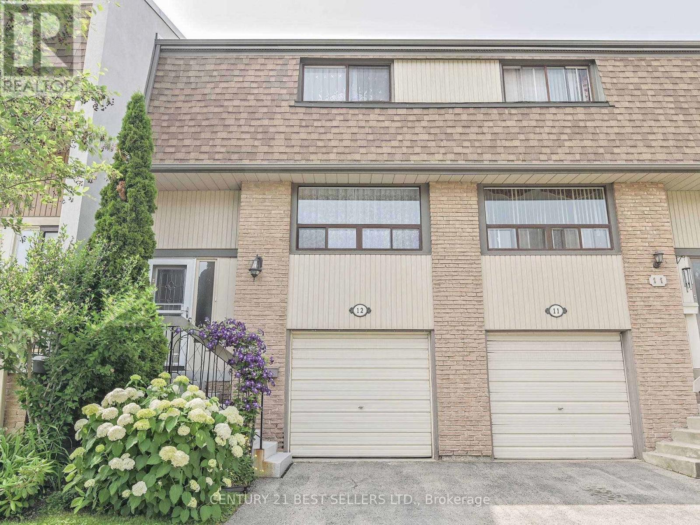1 - 166 Main Street N
Brampton, Ontario
Beautiful main-floor semi-detached home available for lease, offering spacious living areas and recently renovated. Brand new appliances, kitchen with ceramic flooring. Just steps from Downtown Brampton, Rose Theatre, Celebration Square, and the GO Station, restaurants, grocery stores, with easy access to transit. Walk to the Farmers Market, Gage Park, grocery stores, schools, places of worship, and more. Don't miss the chance to live in this charming, well established neighborhood. Rent includes heat, hydro, water, and one surface parking spot. (id:60365)
2524 Paula Court
Mississauga, Ontario
Its prime location near schools, trails, and shopping centers is a significant advantage. This elegant home sits on a peaceful and quiet street at Sheridan Homelands. around 4,800 square feet of living space, it offers a host of impressive features. The kitchen is a culinary haven with a walkout to a private backyard and inground swimming pool. The spacious family room features a fireplace, and there's also a main floor office. Convenient main floor Laundry and interior entrance to garage. Five Bedrooms upstairs and Finished basement with 1 Kitchen and 3 bedrooms & 3-piece bathroom, separate entrance (Potential Income) $2500/month. Very rare opportunity to own your dream home or for investment. A must-see.Extras: (id:60365)
57 Tapscott Crescent
Brampton, Ontario
Brand New Attached by Garage Only, 2 Stories Townhouse. Very convenient area, Walk/In to Walmart Plaza ( Mayfield / Bramalea intersection ). Close to Hwy 410 and Future Hwy 413. Open concept layout, Good Size Principle Room, Brand New Appliances and much more. (id:60365)
Bsmt - 6 Haverstock Crescent
Brampton, Ontario
Very spacious 2 Bedroom 2 Full bath Legal Basement apartment in Northwest Brampton. Available immediately. Modern finishes. Close to transit, school, recreation centre, Mt Pleasant Go, etc etc. Comes with 1 parking spot. Looking for AAA tenant. Job letter, pay stubs, ID, Credit report, Rental application with all offers! Tenant to pay 30% of all utilities. Upstairs is owner occupied. Comes with 1 surface parking. (id:60365)
Lower - 19 Fallowfield Road
Toronto, Ontario
Lovely Open Concept, Very Clean, Large Living Space "Lower Level" 1 Bedroom & 1 Bathroom Bungalow On A Quiet Street And "Family Friendly Neighbourhood". Private Separate Entrance, Includes Appliances, Beautiful 3 Pc Washroom . Large Backyard Perfect For Entertaining. (id:60365)
125 Dufferin Street
Orangeville, Ontario
No Secrets Here!! This Home is priced to sell with its condition in mind. This is a good solid bungalow semi at a Great price on a larger corner lot. However it will require a buyer willing to put in some cleanup labour. It was a smokers home so walls need scrubbed and painted but are generally in good shape, light fixtures/fans are as is. The hardwood floors could be beautiful when re finished. The basement is mostly drywalled and ready for new flooring. The Furnace was just installed new end of November!! The kitchen and bathroom are from the late 60s but with some cleaning and new flooring are totally useable. The shingles and eavestroughs look good but unsure as to when they were replaced. There is a nice carport to keep the frost off of your car and the driveway is paved. there is also a decent 16 X 22 ft deck with a walkout from the breakfast area. (id:60365)
292 Woodward Avenue
Milton, Ontario
Discover 292 Woodward Ave, a delightful bungalow nestled in the heart of Old Milton. This fully renovated home features new floors, many upgrades with thousands spent on renovations! There are three inviting bedrooms on the main level, and a fully finished basement complete with 2 bedrooms, 2 washroom and a kitchen with separate entrance. The expansive backyard offers pool-sized potential and a spacious interlocking patio, ideal for entertaining. With a generous 70*158 lot, there is plenty of room to suit all your needs. The interlocking driveway accommodates up to six vehicles, and the 1.5-car heated garage boasts a newer insulated door, vinyl siding, and updated eavestroughs. One of the standout features of this property is its serene location next to green space, no houses behind, ensuring added privacy and tranquility. (id:60365)
18 - 1128 Dundas Street W
Mississauga, Ontario
Spacious & Bright Erindale Townhouse in a Highly Desirable Location!This Well-maintained townhouse offers bright open-concept living with hardwood floors on both the main and second levels. The functional layout features a spacious living and dining area with a walk-out to a balcony overlooking the private backyard. 2 generous bedrooms, plus a finished bachelor-style walk-out basement with laminate flooring, a 3-piece bathroom, direct access to the garage, and a walk-out to the patio.Located close to top-rated schools, U of T Mississauga, golf courses, parks, shopping centres, libraries, and more. Steps to Westdale Mall, bus routes, and easy transit to UTM and Square One.Parking for two vehicles - one in the garage and one on the driveway. (id:60365)
40 St Andrews Boulevard
Toronto, Ontario
This spacious Kingsview Village home provides over 2200 SF of renovated living space for your enjoyment. On the main level, an elegant foyer welcomes you to the combined Living/Dining Room with an expansive picture window or to the sunfilled family-size eat-in Kitchen with a walk-out to the porch. Open stairs lead to the upper level boasting a king-size Primary Bedroom with walk-in closet and 3 piece ensuite. A 5-pc bath also occupies upper level to accommodate Bdrms 2 & 3. The ground level holds a 2-pc bath and large Family Room, perfect for family relaxing, or use as office or kids/teen's space. A large Private Laundry Rm is located on lower level. The home is finished with granite and quartz counters and beautiful original hardwood and newer porcelain tile floors. An abundance of closets provides plenty of storage! Located in friendly neighbourhood with newer high-end homes. Amazing central location, easy access to all amenities/schools/TTC/Go Train/ Airport/Hwy 401/427/400/Gardner! Property is registered with City of Toronto as a Legal 2-Unit Dwelling. Basement apartment is for Landlord use. Utilities not included. AAA Tenants No Pets Or Smoking/Vaping. Lawn Care Included. (id:60365)
East - 6-1185 Queensway
Mississauga, Ontario
Ground Floor Office Space Spanning Approx 2000sqft In A Bustling Commercial Retail & Industrial Mixed Use Newly Constructed Plaza. Professionally Finished And Move In Ready Suitable For Multiple Uses Including: Insurance, Real Estate, Law, Engineering, Accounting, Architecture, Marketing, Advertising, Design, & More. A Variety Of Businesses Within The Plaza Currently Operating Include: Medical, Pharmaceutical, Dental, Physio, Restaurant & Many More To Make This A High Traffic Area. Excellent South Exposure On Queensway Providing Visible Signage & Tons Of Natural Light. 1 Front Desk, 7 Private Offices, 8 Cubicles + 2 Private Cubicle Offices With Closed Door, 1 Kitchenette, 2 Bathrooms (1 Handicap Accessible). Modern Finishes Throughout Including Glass Office Walls, Motion-Sensor LED Lights, Stainless Steel Appliances, Custom Cabinetry. (id:60365)
21 Cathedral Road
Brampton, Ontario
Location! Location!Welcome to this updated, move-in-ready bungalow, with a LEGAL BSMT APARTMENT,ideally situated in a quiet neighbourhood. Sitting on a generous 50 ft.x110 ft lot, this home offers a lovely blend of comfort, functionality & investment potential.This prime location is close to Shoppers World, transit, schools, parks & everyday amenities.This is a quiet oasis in the midst of a bustling city.Step through the inviting front entry, with stained-glass inserts,into a warm foyer with a handy hall closet.The bright, open-concept living/dining area is bathed in natural light,featuring pot lights & a large bow window-an ideal nook to curl up with a book or enjoy your morning coffee.The layout offers bedrooms some added privacy, with a hallway connecting the living/dining area to the bedrooms tucked away.Laminate flooring extends throughout the main level, except for the washroom. The kitchen is set apart as a separate,functional space.The modern kitchen offers plenty of cabinet space, a large window above a double undermount sink & a walkout to the private, fully fenced backyard, perfect for outdoor entertaining. It is kitted out in quartz countertops. Bonuses are a garden shed for extra storage & a gazebo for your entertaining.A short flight of stairs from the backyard leads to a private entrance to the Legal Bsmt Apartment.The Open layout of the spacious living/dining area is inviting & functional.The Kitchen has quartz countertops & a double undermounted sink,with a backsplash in place.Lots of cabinetry.This opens to a small hallway that connects the three bedrooms & the full washroom.Again, created to offer the bedrooms some privacy.The laundry area has its own niche.As is the powder room.The furnace is 3 years old.The Air Conditioner was installed in July 2025.The bsmt furniture is included.With thoughtful updates throughout.This home is ideal for first-time buyers,downsizers,or savvy investors looking to generate rental income.This property is a must-see! (id:60365)
12 - 12 Ashton Crescent
Brampton, Ontario
Absolutely Stunning, Well Maintained 3+1 Bedrooms Plus Walkout Basement Home With Pride Of Ownership T/H Community In Central Park With The Focus On Families fully updated and move-in ready, offering a bright and spacious layout with modern finishes throughout. Enjoy a finished basement, inside access to the garage. Chinguacousy trail in your backyard. Situated in a highly desirable, family-friendly complex, just steps to schools, parks, recreation centres, shopping plazas, and transit, with quick access to Highway 410, Trinity Common, and Bramalea City Centre. A perfect combination of style, convenience and comfort (id:60365)

