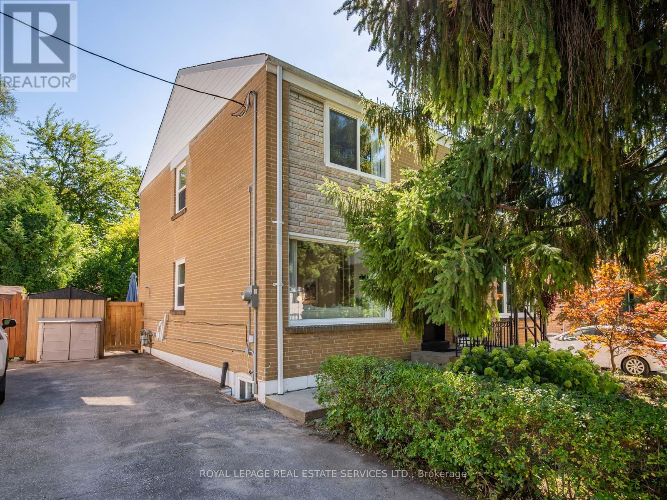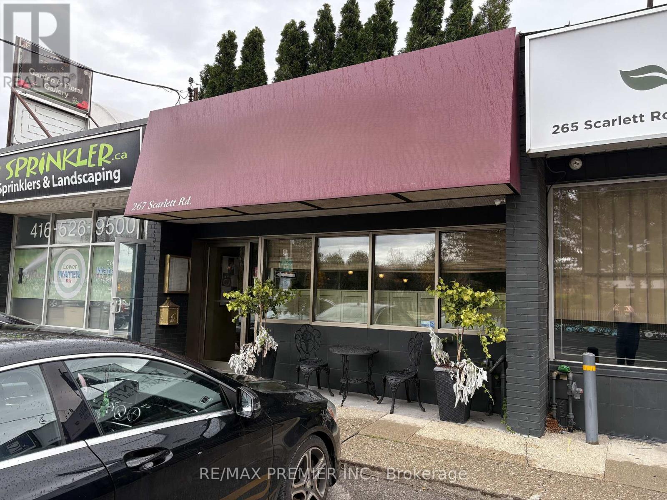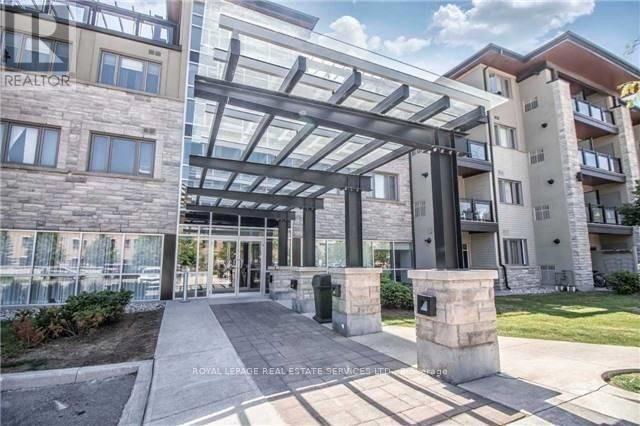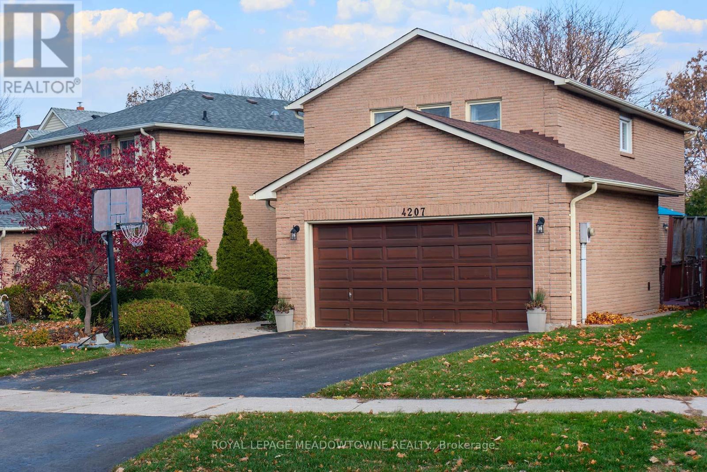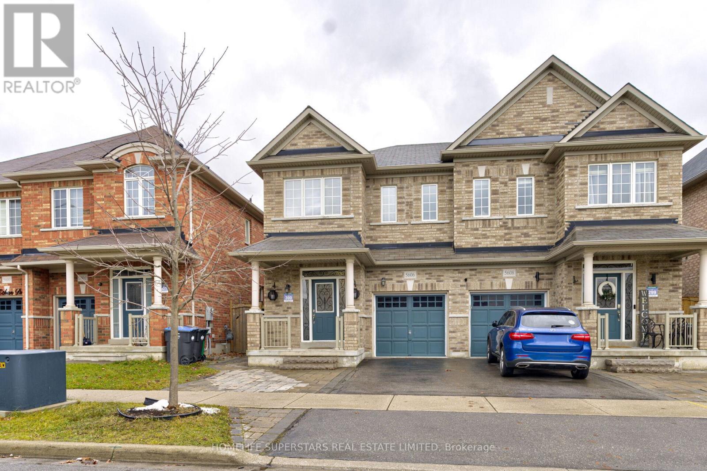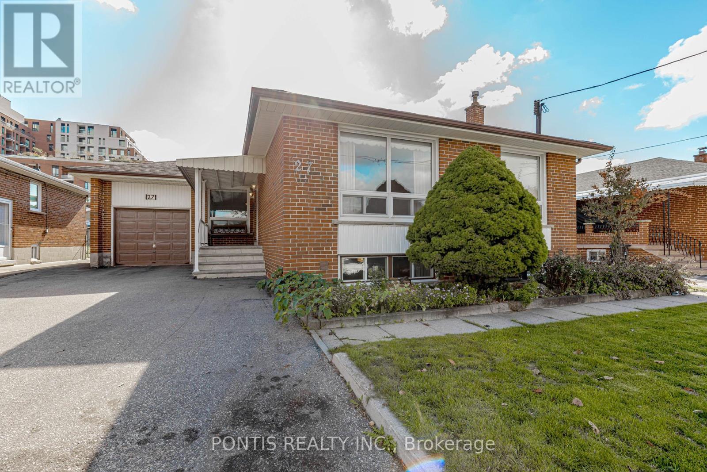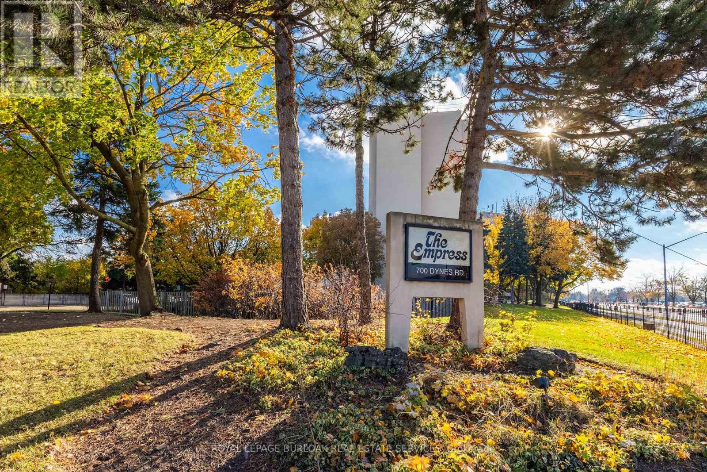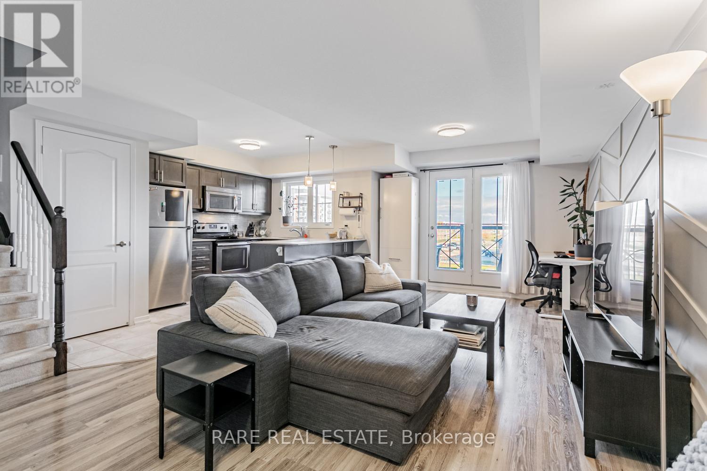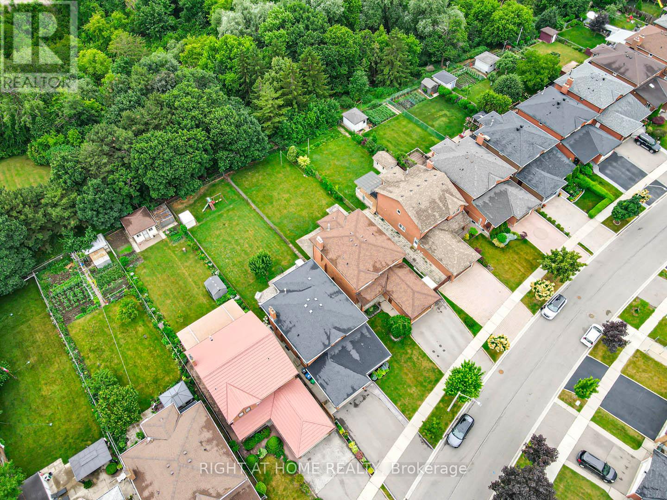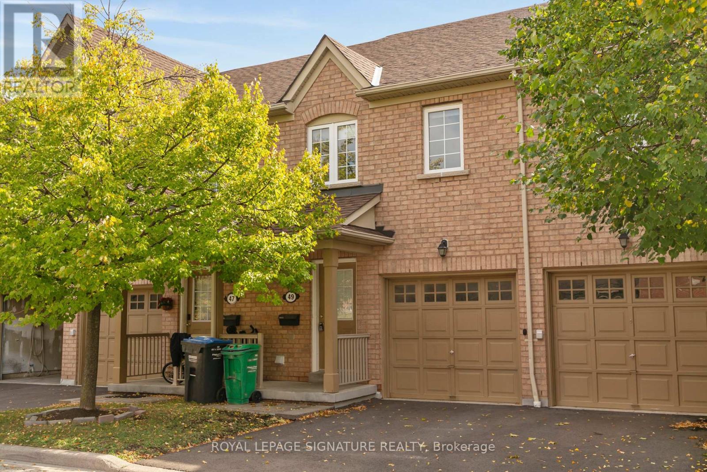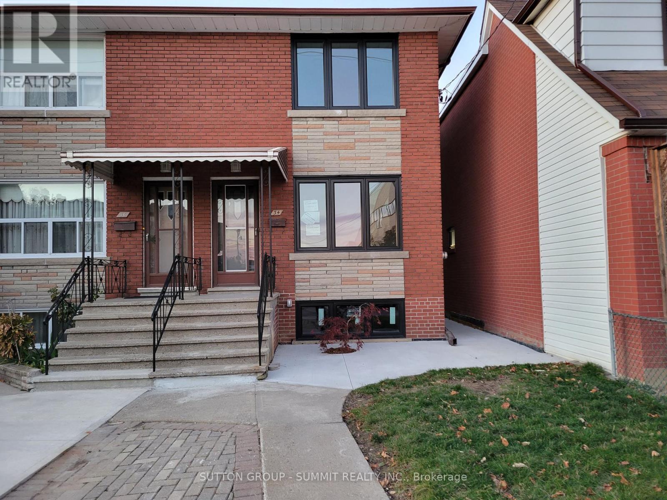61 Skylark Road
Toronto, Ontario
Discover this truly unique enclave, affectionately known as "The Valley", just north of prestigious Baby Point & Bloor West Village, where nature and the convenient proximity to the city meet. Enjoy a lifestyle in this family friendly neighbourhood, which encompasses lovely walking/biking trails of the Humber River Park system. This beautifully maintained and updated 3 bedroom semi boasts hardwood floors throughout open-concept living/dining room. A modern renovated kitchen with a walk out to a cozy deck that overlooks a picturesque garden. Reside in this darling, spotless, sundrenched home featuring updated flooring, kitchen, both bathrooms, basement recreation room & laundry windows, high efficiency furnace, on demand water heater, new deck and a garden shed. Quick access to shopping, public transit, parks and schools. All this could be yours to enjoy! (id:60365)
267 Scarlett Road
Toronto, Ontario
Discover an exceptional opportunity at 267 Scarlett Rd-a versatile commercial Retail unit currently outfitted as a fully operational restaurant in a high-visibility, high-traffic location. Featuring a functional layout with existing kitchen infrastructure, ample dining space, this unit is perfect for investors or restaurateurs alike. The unit includes a full basement with plenty of room for storage, and large convenient customer Restrooms. Surrounded by established neighborhoods, this property offers strong exposure and endless potential to continue as a restaurant or transform into another thriving business. Don't miss your chance to own a prime commercial space in a growing community. DO NOT GO DIRECT. (id:60365)
114 Six Point Road
Toronto, Ontario
Immaculate executive townhome in the heart of Islington Village. Built by Dunpar Homes, this residence offers a thoughtfully designed layout with 3 spacious bedrooms, including a full-floor primary retreat, 3 washrooms, and a 2-car tandem garage. The open-concept main level features exquisite hardwood floors, built-in shelves, a gas fireplace, pot lights, and a walk-out to a private deck with a BBQ gas line. The bright, modern kitchen includes marble countertops, stainless steel appliances, under-cabinet lighting, a south-facing bay window, and a breakfast bar. A versatile ground-floor flex space is ideal for a home office, gym, or studio. The top-floor primary suite spans the entire level, offering room for a king-sized bed and full-size furniture, a private deck, a large walk-in closet with custom organizers, and a luxurious ensuite with a glass shower, double vanity, and deep soaker tub. The second floor offers 2 generous bedrooms - one with a wall-to-wall closet organizer and the other with bright south-facing windows - plus a convenient laundry room and 4-piece bathroom. Designed for effortless entertaining, the main floor's 9' ceilings and tasteful finishes make this home truly move-in ready. The location is unbeatable: walk to Islington Subway Station, with GO Transit, Sherway Gardens, the Gardiner, Hwy 427, shops, restaurants, and parks all nearby ** A rare perk for this home (and not to be underestimated for daily living) convenient on-street parking right out front for your guests...seriously, this comes in incredibly handy! (id:60365)
140 - 570 Lolita Gardens
Mississauga, Ontario
Freshly Painted & Exceptionally Clean Suite Ready To Be Enjoyed. An Oasis Awaits You!! Lrg Open Concept 2 Bedroom Ground Floor Unit Located In The Highly Sought After Mississauga Valleys. Close To Sq1. Surrounded By Parks And Greenery. Features 9 Ft Ceilings, Granite Tops, S/S Appliances. Private W/O To Your Own Terrace W/A Bbq Gas Hook-Up. No More Waiting For Elevators. Roof Top Terrace, Exercise/Party/Meeting Room, Ensuite Laundry. Quick Access To Highways. (id:60365)
4207 Trapper Crescent
Mississauga, Ontario
WALK-OUT from LOWER LEVEL to private Backyard Space! Spacious & Attractive Floor Plan well maintained Home in the desirable Erin Mills Community! East side of Erin Mills Parkway being more exclusive than the west side. Furnace & Roof Shingles new in 2018, Main Floor Maple Hardwood new in 2019. Rare opportunity to buy a home in this neighbourhood! (id:60365)
5606 Ethan Drive
Mississauga, Ontario
Welcome to Churchill Meadows! This semi-detached home, adorned with stone and brick accents 3 Bedrooms 4 Bathrooms, 9ft ceilings and quality laminate flooring on Main Floor,2nd floor and Basement. This great home showcases a stunning Modern kitchen , granite counters and stainless steel appliances. Very spacious primary suite complete with a walk-in closet and a large 4-piece ensuite with a soaker tub and a shower. The additional 2 bedrooms offer plenty of space for kids or a home office. Ideally Located Within Walking Distance To Sobeys, Tim Hortons, Shoppers, Banks, Parks, Churchill Meadows Community Centre/Sports Complex. Close To Highway 403/ 401/ 407 & Meadowvale GO Station !! Complete basement apartment with Kitchen & Bath. (id:60365)
27 Diana Drive
Toronto, Ontario
Great Location Close to many amenities, shopping, parks, Schools, Highway, Public transportation, Hospital. Very well maintained home with 3 Bedrooms + 2 Baths + 2 Kitchens. Separate side entrance for access to main level and finished basement featuring wood burning fireplace, cold cellar, cedar closet, wet-bar, large area for entertaining families or ideal for in-law suite. Large driveway for 7 car parking plus 1 car garage parking. Large backyard with garden and sunroom. (id:60365)
616 - 700 Dynes Road
Burlington, Ontario
Beautifully maintained one-bedroom suite in central Burlington's Empress Condominium. This bright and spacious unit is ideally located in the heart of Burlington, just a short walk to the Burlington Centre, with easy access to shopping, dining, and many amenities. The L-shaped living room leads to a large private balcony - perfect for enjoying spectacular sunsets. The dining area is conveniently positioned off the eat-in kitchen, which features stainless steel appliances, granite countertops, and white shaker-style cabinetry. The generous bedroom includes a large double closet with mirrored doors. Updated four-piece bathroom. Convenient in-suite locker and laundry room with full-sized washer and dryer. This carpet-free suite has been freshly painted and is move-in ready. Includes one underground parking space. Residents enjoy 24-hour concierge service and an impressive range of amenities, including an outdoor pool, party room, library, fitness room, car wash bay, and ample visitor parking. Enjoy comfort, security and convenience in this well-managed condominium building. (id:60365)
20 - 2484 Post Road
Oakville, Ontario
Bright and open 2 bedroom, 2 bathroom townhouse in the heart of Uptown Oakville's thriving River Oaks community. Parking and Locker included. The open concept main level with laminate flooring and functional kitchen layout with lots of counter and cabinet space. large bedrooms with laminate flooring. Just a short walk from parks, trails, ponds, playgrounds, and grocery stores, and only minutes to top-rated schools, shopping plazas, public transit. A clean, move-in ready home in a quiet, well managed community. Unobstructed view from windows and balcony. (id:60365)
3070 Nawbrook Road
Mississauga, Ontario
176 ft deep Heavily Forested Ravine Lot!!! 3200 square feet of living space! 4 bedroom w/ 3 Full bathrooms and 1 half bath! Double Car garage! Large Family sized eat -in kitchen! Highly rated Glen Forest School District! Basement with separate entry! Located in a quiet secluded pocket of only 4 streets! Enjoy unbeatable convenience: walk to Costco, Walmart, and a wide range of shops and restaurants. Commuting is a breeze with Highway 427 and the QEW less than 5 minutes away, and Kipling Subway Station just a 10-minute drive. This is a unique chance to own a property with size, privacy, and location. don't miss out! (id:60365)
49 - 3150 Erin Centre Boulevard
Mississauga, Ontario
Freshly renovated 3BR townhome with fully fenced yard in the much sought after Churchill Meadows neighbourhood of West Mississauga. Brand new kitchen and appliances, brand new broadloom upstairs, updated washrooms, Light Fixtures, Window coverings, paint and more! Certainly one of the finer 2 storey townhomes in the area. Surface and garage parking. Myriad area amenities, shopping and dining in very close proximity. Easy access to 401/403/407. (id:60365)
2; Top Floor - 34 Ascot Avenue
Toronto, Ontario
Gorgeous, Newly Renovated, Entire Second Floor Apartment @ Dufferin And St Clair. 2 Parking Spaces Included (Tandem) With Ev Charging available. New Upgraded Kitchen With Dishwasher, Quartz Countertop, Undermount Sink, Built-In Microwave. New Upgraded Bathroom. Modern Design With Rainhead Shower. Pear Tree in The Backyard. Family Friendly Area With Jungle Gym Across The Street. Walking Distance To Dufferin And St Clair. Streetcar, Restaurants, Shops All Steps Away. Can be used as a 1bed plus den if you need more living space or a home office. (id:60365)

