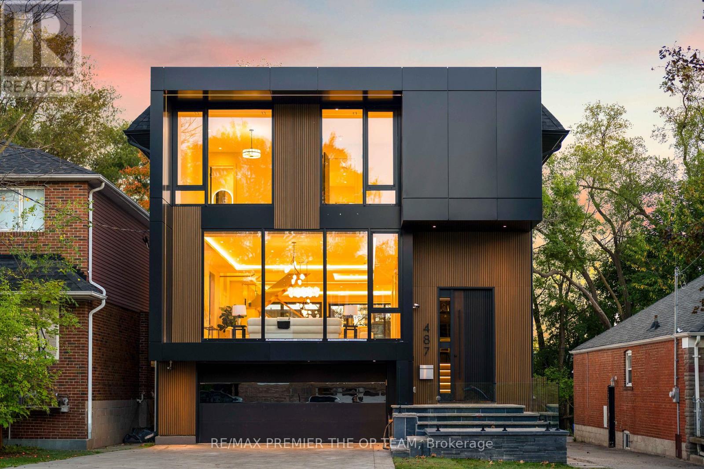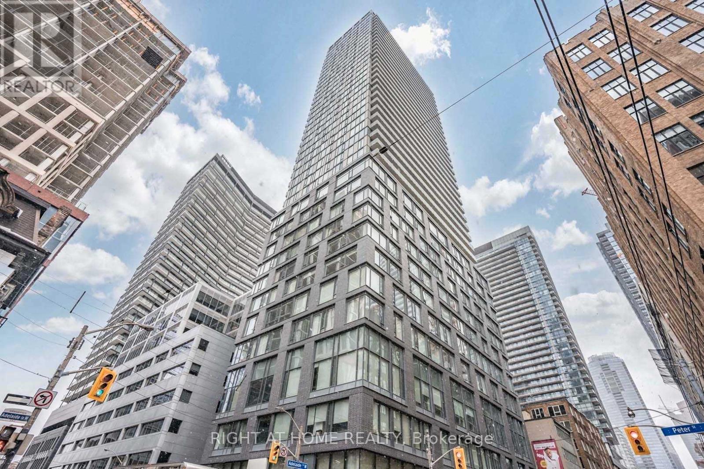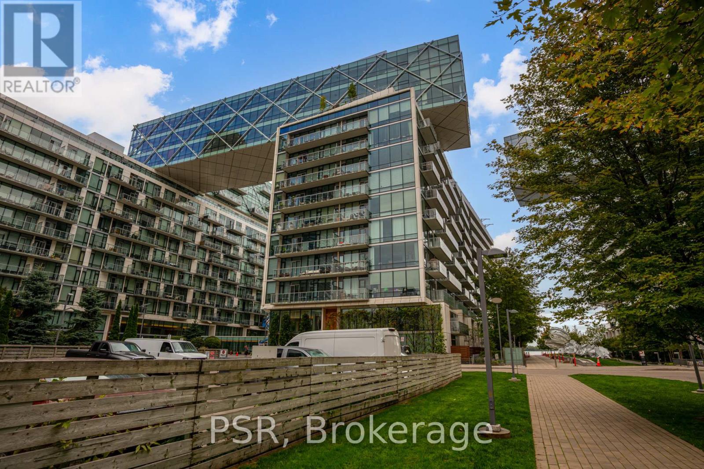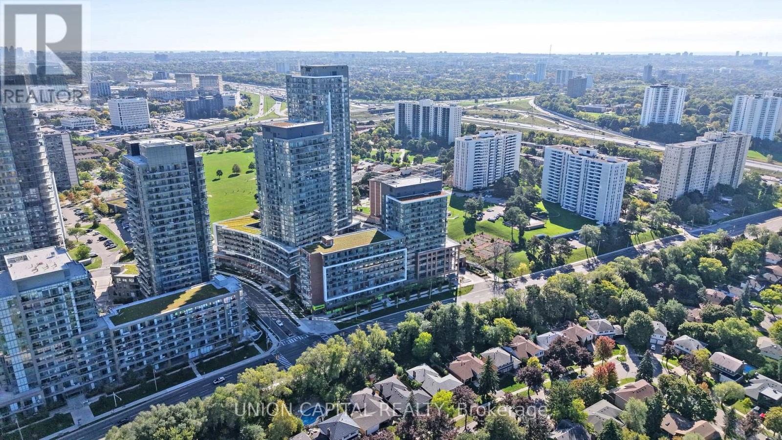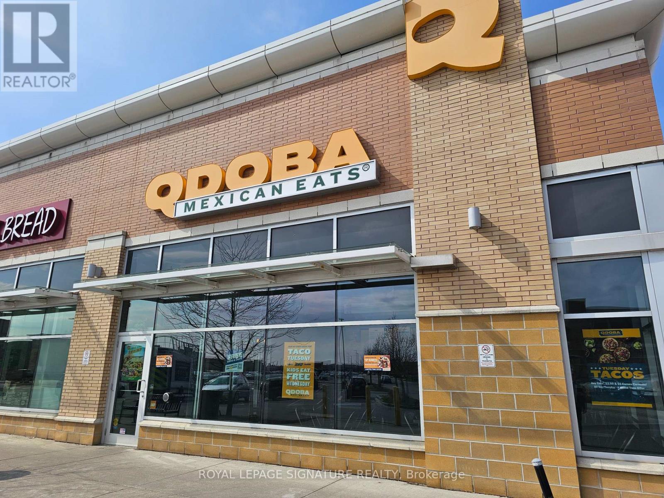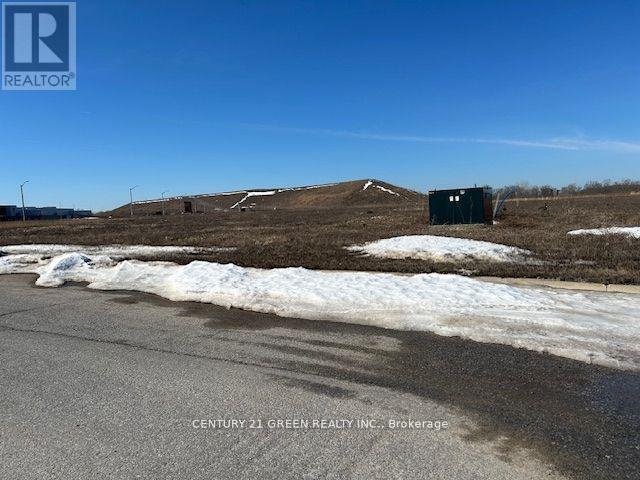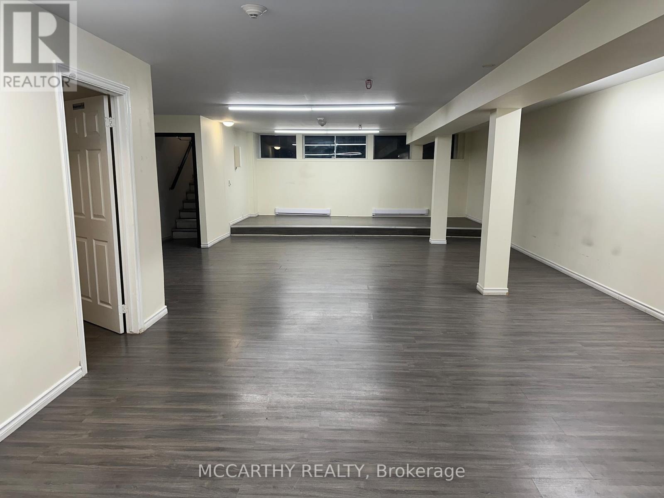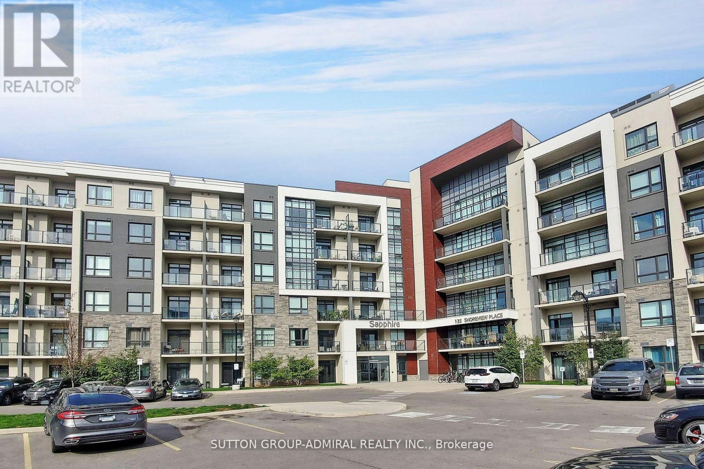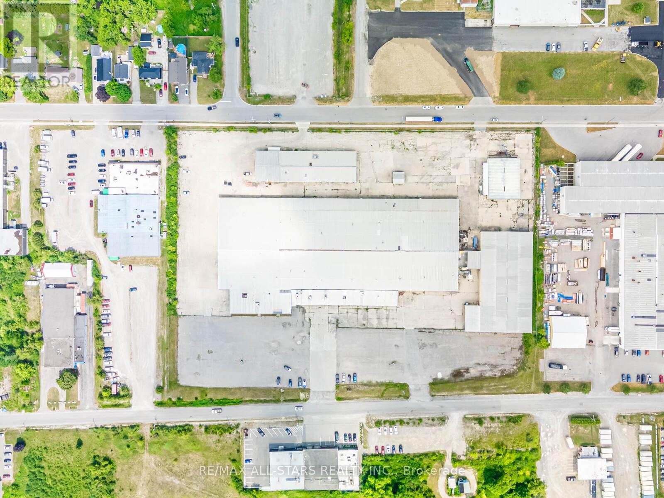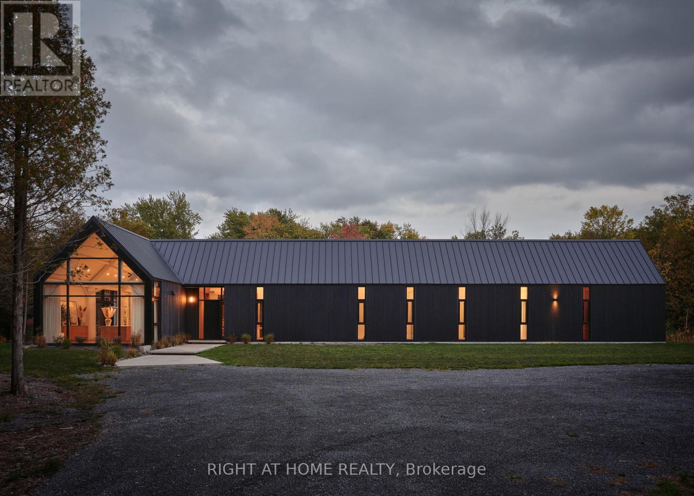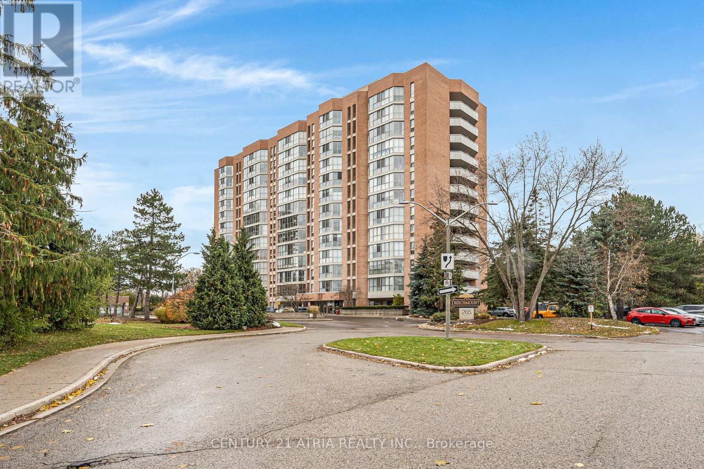487 Coldstream Avenue
Toronto, Ontario
Step into a world of refined sophistication in this brand new modern luxury residence that harmoniously blends elegance with functional elevated standard of living. Spanning over 5,000 square feet of meticulously curated living space, this architectural gem offers an expansive layout ideal for both grand entertaining and simple everyday living. At the heart of the home lies a chef's dream kitchen with a stunning 9-foot island that doubles as a breakfast bar, Sub-Zero appliances, and a secondary prep kitchen. The main floor opens to a custom deck for seamless indoor-outdoor living, while the upper level includes four spacious bedrooms with spa-inspired ensuites and a laundry room for everyday convenience. The primary suite impresses with a large walk-in closet,private balcony, heated ensuite floors, and a soaker tub. The lower level boasts 16-foot ceilings, a wet bar with a Dual-Zone mini fridge, and a walkout lounge area, letting you entertain your guests with ease. Flooded with natural light and crafted with precision, this home exemplifies contemporary luxury in a highly walkable neighbourhood - steps from top schools, parks, shops, and transit, with easy access to Allen Road, Highway 401, and Yorkdale Mall. (id:60365)
3406 - 101 Peter Street
Toronto, Ontario
Prime 2 Bedroom Corner Unit In Peter Street Condo. Unobstructed Se View Through Wrap-Around Floor-To-Ceiling Windows. Spacious Open Concept (610Sf). Entertainment/ Financial District, Ago (Ocad), City Hall, Variety Of Shops & Eateries. Luxury 9-Ft Ceiling Hts. Modern Style Gourmet Kitchen With S/S Appliances And Granite Countertop. Great Amenities: Lounge, Billiards, Fitness, Etc. (id:60365)
1211 - 39 Queens Quay E
Toronto, Ontario
Exceptional Opportunity to Reside at Pier 27 Toronto's Premier Waterfront Address. Experience luxury living in one of the city's most prestigious buildings, offering spectacular southwest views and contemporary design. This unique residence features soaring 10-foot ceilings, expansive floor-to-ceiling windows, and an impressive layout with a large private balcony. The fully upgraded kitchen is a chef's dream, complete with a gas cooktop, Miele and Sub-Zero appliances, and sleek finishes throughout. Additional highlights include automated blinds, three spacious bedrooms, three elegant bathrooms, and two premium parking spots. Enjoy resort-style amenities including indoor and outdoor pools, a state-of-the-art fitness centre, theatre room, and serene courtyard perfect for todays active, work-from-home lifestyle. Take in stunning sunsets and peaceful water views every day. Move-in ready and waiting for you! (id:60365)
705 - 36 Forest Manor Road
Toronto, Ontario
Stunning corner suite featuring a split 2-bedroom + den layout with 9 ft ceilings, floor-to-ceiling windows, and a walkout balcony offering unobstructed south-west views. This highly desirable floor plan includes a modern open-concept kitchen with premium built-in appliances, wide-plank flooring, 1 parking space, and 1 locker. Ideally located just minutes to the subway, Hwy 401/404, Fairview Mall, schools, parks, and hospitalwith a grocery store conveniently on the main floor. Residents enjoy exceptional amenities including 24-hr concierge, indoor pool, sauna, hot tub, gym, BBQ area, yoga studio, and more. **Photos Have Been Virtually Staged** (id:60365)
L - 10 Manitou Drive
Kitchener, Ontario
Qdoba Mexican Eats is a booming American franchise with over 800+ locations in North America that is just getting started in the Canadian market. This is a premium franchise that is a direct competitor to Chipotle in the US and it boasts excellent sales and income for ownership. Not your typical burrito/Mexican franchise, this brand has outstanding sales at its locations that far exceed its Canadian competitors. This location is a very popular area right off the highway and services the south of Kitchener, Waterloo and Cambridge. The property is in the Fairway Plaza among AAA tenants like LCBO,TD Bank, Food Basics + Dollarama. Excellent location expertly laid out for QSR. 2,080 sq ft space with Gross Rent of $9,530 including TMI with 4 + 5 + 5 remaining. Full support and training from head office pending franchisor approval. Great business for a hands on owner. Please do not go direct or speak to staff or ownership. (id:60365)
Lot 10 - 191 Power Drive
Welland, Ontario
Price to Sell just under 800k/Acre. 3.52 Acre Prime Development Lot. Rare, Fully Serviced Land. Part Of Welland's Premier Industrial Business Park. Ideal For Large Corporate Operations/Manufacturing & Hq. Site Anchored By Shopping And Beside A New Hotel Development. Surrounded By 1000'S Of New Homes. Rapid Access To Hwy 406, QEW & USA. 5 Km To New Plant. Gec Development Incentives Available. Several Lots Already Under Development, Including A New Hotel. Zoned For Industrial Development, Warehousing, Related Mixed Use Plazas, Including: Banks, Professional & Medical Offices, Distribution & Storage. Located In The Niagara Gateway Zone With Development Incentives & Co-Operative Local Government. Development Has Hwy 406 Exposure. (id:60365)
106 - 138 Main Street
Shelburne, Ontario
Discover the perfect commercial space in this bright and versatile basement unit, ideal for a variety of business needs. Boasting an abundance of natural light, this space feels welcoming and open. The layout includes a Large Open Concept Main room, two private rooms that can function as offices, consultation rooms, or meeting spaces, as well as Tons of Storage Space. A well-maintained bathroom adds convenience for staff or clients. This space is perfect for startups, creative studios, wellness practices, or small businesses looking for an affordable yet professional location right in downtown Shelburne! Schedule a showing today and bring your vision to life in this bright and adaptable commercial space! (id:60365)
532 - 125 Shoreview Place S
Hamilton, Ontario
Desirable Sapphire Condos in Stoney Creek, private corner unit having, breathtaking lake views from the 5th floor, spacious 2 bedroom and 2 full bathrooms, open concept living area with 9 foot ceilings, Lots of Window Allowing bright lake views, underground parking and same floor locker unit. (id:60365)
434 Vandusen Avenue
Southgate, Ontario
Absolutely stunning 5-bedroom, 5-bath detached home with 3900 square feet living area on a ravine lot with a scenic water pond in one of Dundalk's most desirable neighborhoods! This contemporary residence features a double-door entry, open-to-above foyer, and a bright open-concept family and dining area filled with natural light and private ravine views. The modern kitchen offers granite countertops and brand-new stainless steel appliances. The spacious primary bedroom includes an ensuite and walk-in closet. Conveniently located close to schools, parks, and major roads. A perfect family home that combines elegance, functionality, and tranquility-don't miss this exceptional opportunity! (id:60365)
#1-3 - 70 Mount Hope Street
Kawartha Lakes, Ontario
Large Functional Warehouse Space In Heart Of Lindsay's Industrial Park. Office Space Can Be Built To Suit Tenant's Needs. Multiple Shipping Doors. Landlord Can Provide More Truck Level Shipping If Needed. Excess Land Available For Trailer. Parking & Outdoor Storage. Bonus Mezzanine Space, Functional & Engineered With Elevator. Clear Height Ranges From 15 ft. - 21ft. Multiple Configurations Available. Utilities Are Not Included In Gross Rate. (id:60365)
380 Adair Road
Stone Mills, Ontario
Modern Riverside Masterpiece on the Salmon River. Experience contemporary luxury at its finest with this newly built, single-level home nestled along the tranquil Salmon River. Thoughtfully designed and meticulously crafted, this residence blends architectural precision with natural serenity creating a living experience thats as sophisticated as it is soothing. Step inside to discover soaring ceilings, exposed white beams, and polished heated concrete floors that radiate warmth and modern elegance. Every detail from the Douglas fir timber frame construction to the custom lighting that shifts the mood throughout the day has been curated for both comfort and character. The open-concept kitchen anchors the home, designed for effortless entertaining with its eat-in layout, hidden bar, and seamless connection to the main living space. Floor-to-ceiling windows capture sweeping river views while flooding the interior with natural light. The primary suite is a true retreat, featuring a spa-inspired ensuite overlooking the water, a STUV fireplace, and custom drapery for added privacy. Three additional bedrooms and two full bathrooms continue the homes standard of craftsmanship and refined design. Built to the highest standards, this home features: Metal-insulated wall system with ICF foundation, Three integrated heating systems (outdoor wood boiler, propane boiler, HVAC), Dual A/C units, HRV, and water-softening system, Roughed-in options for pool and generator, Efficient high quality well and septic system, Two fireplaces including an open-flame design in the living room for added warmth and ambiance. Every element was considered from sound insulation to temperature control ensuring the home remains as energy-efficient as it is striking. Surrounded by nature yet close to everyday amenities, this property offers a rare combination of artistry, engineering, and contemporary luxury. A riverside sanctuary unlike any other. (id:60365)
1102 - 265 Westcourt Place
Waterloo, Ontario
Welcome to 265 Westcourt Place, Waterloo! This bright and spacious 1-bedroom plus den and solarium condo offers incredible value in one of Waterloo's most convenient locations. Perfect for first-time buyers, students, or investors, this unit combines comfort, functionality, and unbeatable accessibility. Enjoy the spectacular unobstructed view from the solarium, a perfect spot to relax, study, or unwind after a long day. The versatile den adds even more flexibility - ideal for a home office, guest space, or reading nook. Located just minutes from the University of Waterloo, Wilfrid Laurier University, and T&T Supermarket, you'll have everything you need right at your doorstep - from shopping and dining to parks and public transit. Set in the well-maintained Beechmount building, residents enjoy access to on-site amenities such as a fitness room, party room, guest suites, and visitor parking. Enjoy the peace of a mature, quiet community while being steps away from all the amenities Waterloo has to offer. Ideal for students, professionals, or families seeking a smart investment or a comfortable place to call home. (id:60365)

