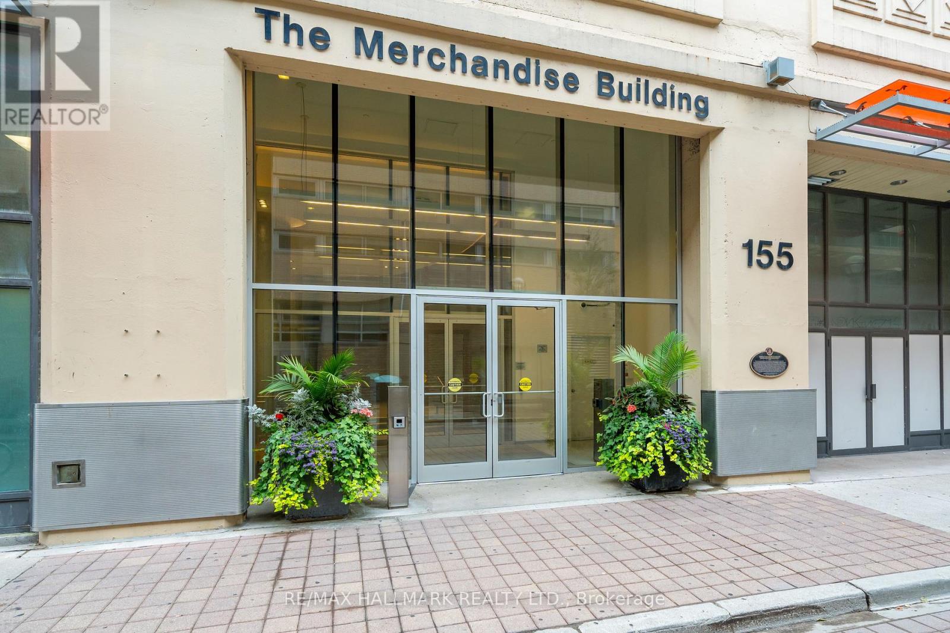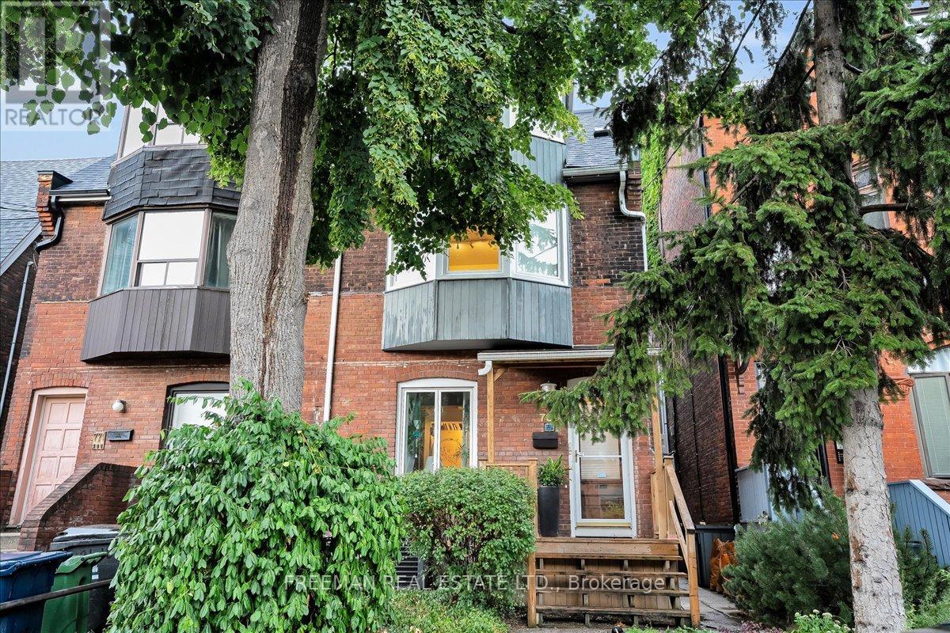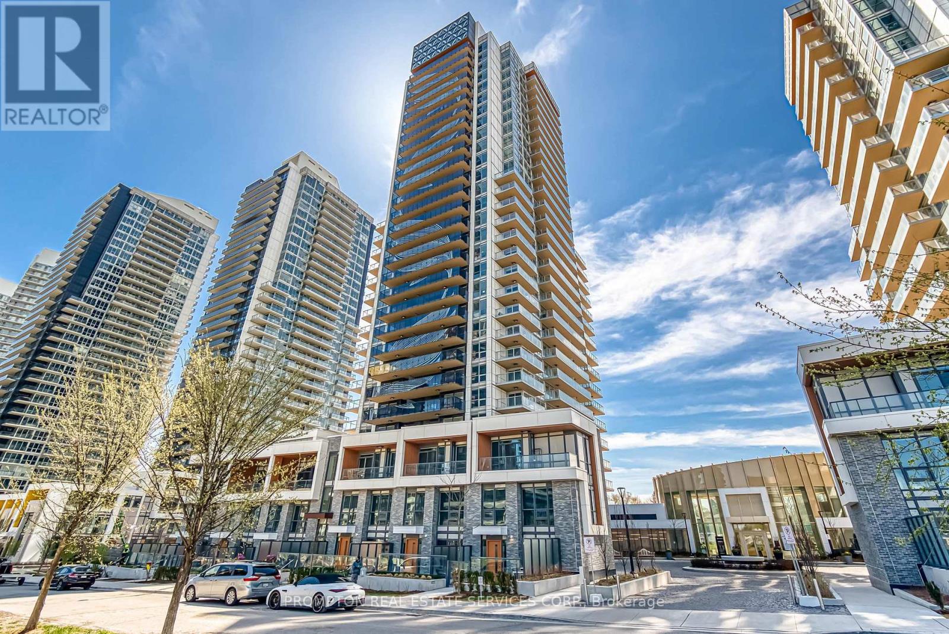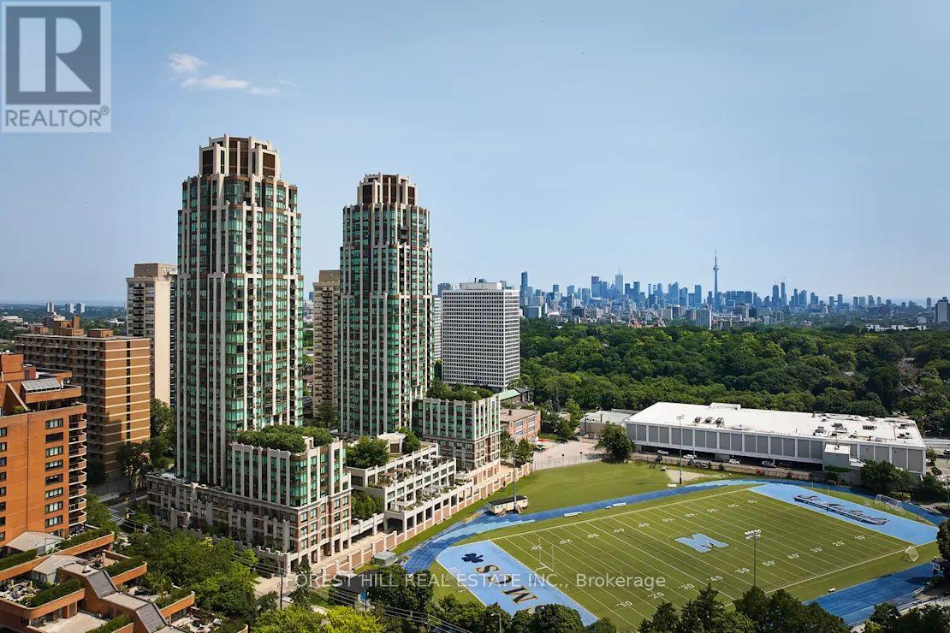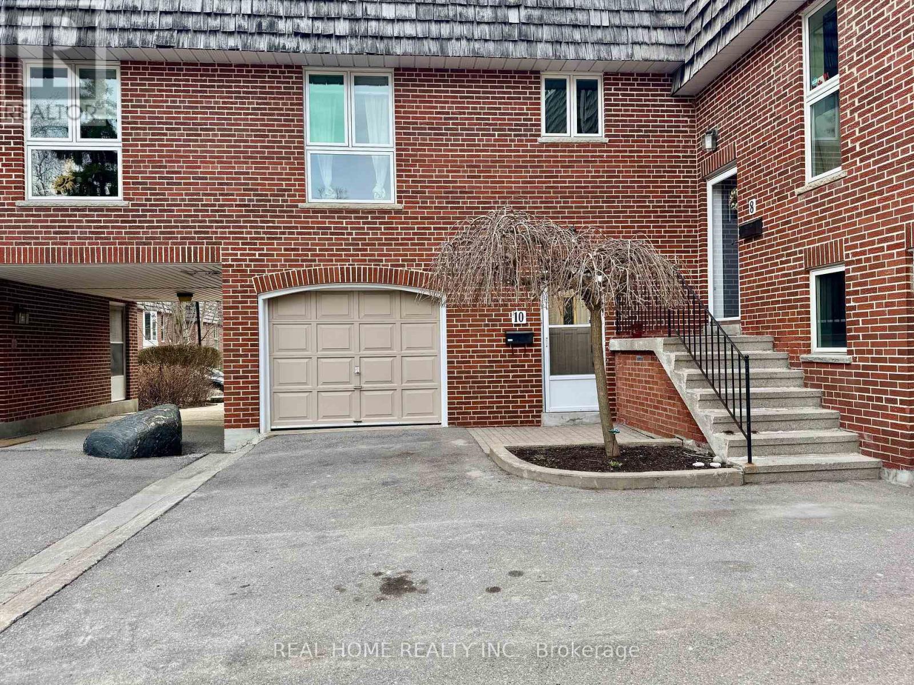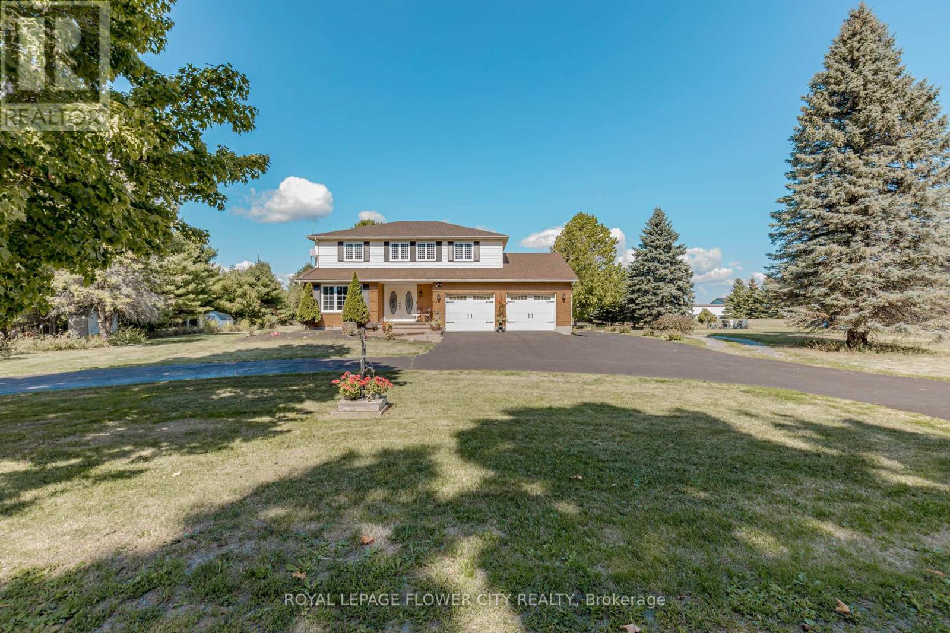5 - 397 Brunswick Avenue
Toronto, Ontario
Welcome to this expansive three-storey executive townhome, tucked away on a private court in Toronto's prestigious Annex neighbourhood. The main floor impresses with soaring 10-foot ceilings, crown moulding, hardwood flooring and oversized windows filling the home with natural light. The large eat-in kitchen offers ample cupboard space, granite counters, and quality appliances. The cozy family room has a walk-out to the outdoor patio overlooking the treelined, landscaped yard. Upstairs, you'll find three spacious bedrooms, including the primary with a four-piece ensuite, and large his and her closets. The lower level offers its own four-piece bath, versatility as a home office, gym, or media room and walk-out to the private gardens. Located on a quiet, tree-lined court, this home offers a perfect blend of privacy and convenience. The Annex is known for its vibrant restaurants, cafés, boutique shops, and cultural destinations. With multiple subway stations and streetcar lines just steps away, commuting anywhere in the city is effortless. Top-rated schools, parks, and the University of Toronto campus are all within walking distance. (id:60365)
552 - 155 Dalhousie Street
Toronto, Ontario
Live in Iconic Merchandise Lofts! Experience the best of downtown living in this South-facing spacious 2+Den with over 1,200 sq ft of living space, featuring soaring 12 ft ceilings and expansive windows that flood the space with natural light. Open concept chefs kitchen with beautiful granite waterfall countertops, and stainless steel appliances - perfect for entertaining or everyday living. Functional layout with primary bedroom featuring ensuite bath & storage, second bedroom plus versatile den/workspace. Includes parking & locker. Step outside and unwind on the incredible rooftop oasis offering gardens, BBQs, sunbathing areas, dog walk space, and an indoor pool - ideal for relaxing or hosting friends. Amenities include a fully equipped gym, yoga room, sauna, library, and games room. Enjoy unmatched convenience with a Walk Score of 100. Metro Supermarket and Page One Café right in the building. Just a 5-minute walk to Eaton Centre, Dundas Square, Toronto Metropolitan University, TTC and endless dining along Yonge Street.This is your chance to own a piece of Toronto history in one of its most sought-after loft conversions! (id:60365)
A01 - 426 Queen Street E
Toronto, Ontario
** Knitting Mill Lofts ** Simply the Best Post & Beam Hard Loft Value in the City at Only $636/sf + Low Monthly Fees at just .75 cents/sf for this Large 1100 +/- sf One-Of-A-Kind Fully Customized 1 Bdrm + Office Authentic Loft! Bright South Facing Open Concept Flex Use Live-Work Space Featuring Original Exposed Posts, Brick & Beams plus $70K+ in custom upgrades including Kitchen , Bedroom, Open Concept Office, Bath & Raised Reading Nook w/floating stairs & Epoxy Finished Concrete floor! Note: Contractors & Handyman - Could be converted into a 2 bdrm + 2 Bath (with proper approvals). Also includes 1 Owned Parking Spot! Convenient Downtown Queen East Locale, Close To Cafes, Restos & Pubs. Easy Access To Dvp & Gardiner/Lake Shore. Queen East Street Car at Your Door. Well Run Boutique Loft Building with Great low Monthly Fees at Only 66 cents/sf! **EXTRAS** Stainless Steel (Fridge, 6 Burner Gas Stove, Range Hood, B/I Dishwasher,) W/D, Custom Window Coverings & Elf's. Also includes Custom Ethanol Fireplace, B/I Closet Organizers, Exposed Brick in LR a& B/I wall safe! (id:60365)
605 - 50 Lynn Williams Street
Toronto, Ontario
Gorgeous Terraced One Bedroom Plus Den Suite at Battery Park Condos in Liberty Village. One of the best layouts with an open concept kitchen. Unobstructed South-Facing views, natural light pours in all day long. You can sip your morning coffee or just soak the sun in this almost 200 sqft. Terrace. Everything you need is just steps away, grocery, pharmacy, restaurants and bars, parks, banks, shops. One locker is included. Unit is tenanted, all the photos are from a previous listing and do not reflect the current furnishings. There is a mattress and the frame in the bedroom and which can be left for the tenant's use if desired. Parking is not included in the rent but can be arranged separately. (id:60365)
769 Euclid Avenue
Toronto, Ontario
Live in Style Above, Collect Rent From 2 Self-Contained Suites Below offering uncompromised living alongside smart income generation every month. This versatile Annex/Seaton Village 3-family home lets you live while offsetting your expenses with ease. The upper "Owners Suite" 2-level, 2-bedroom, 2-deck suite, with a decked -out gourmet kitchen, always owner-occupied and now vacant, make it your own with light-filled rooms and outdoor space on both levels, or rent out and maximize your income. Below, the large updated main floor 2-bedroom suite generates $2,710/mo, while the lower 1-bedroom, with super tall ceilings, is vacant and ready to rent out & occupy. With three hydro meters, thoughtful upgrades, and recent improvements to key systems, the heavy lifting has been done. A hidden staircase between the main and lower units unlocks even more potential: perfect for a 2-sibling or multi-generational setup, or explore co-ownership possibilities. Set on a quiet, one-way & low-traffic, tree-lined street, yet steps to the subway, Bloor Street, parks, cafés, and shops, this property blends lifestyle and income seamlessly. Live above, lease below, or reconfigure to suit your needs by removing a few walls; whichever path you choose, this triplex is more than an investment; its a smart and stylish move in one of Toronto's most coveted neighbourhoods. (id:60365)
144 Haddington Avenue
Toronto, Ontario
***Welcome To Elevated Living In Prestigious Bedford Park*** Timeless Elegance Meets Modern Sophistication In One Of Toronto's Most Coveted Neighbourhoods. This Stunning Home Offers Nearly 3,800 Sq Ft Of Refined Living +Finished Bsmt Designed For Comfort &Flexibility. Nestled In The Heart Of This Sought-After Enclave,Features 4+1 Spacious Bdrms & 5 Baths, Blending Classic Charm W/Contemporary Convenience. Step Inside To Soaring Ceilings, Rich Hardwood Flrs, &An Abundance Of Natural Light From Large Windows & Skylight.The Open-Concept Layout Flows Effortlessly From Room To Room, Anchored By Custom B/I Wall Units And Designer Cabinetry That Elevate Every Corner. The Gourmet Kitchen Is A Chefs Dream Outfitted With Premium Appliances, Sleek Finishes, Central Island & Ample Storage - Perfect For Both Everyday Living & Entertaining. Upstairs, The Primary Suite Is A True Retreat W/Spa-Like Ensuite &2 Generous W/I Closets. The Upper Level Also Includes 3 Bdrms &3 Baths Offer Comfort &Function. For A Touch Of Everyday Magic, There's A Built-In Laundry Chute That Whisks Your Clothes Straight To The Basement - Because Lugging Laundry Down The Stairs Is So Last Season. The Prof. Finished Bsmt W/Sep Entrance Expands The Possibilities Of This Home. It Includes A Versatile 5th Bdrm, Full Bath, Mudroom, Laundry, & Large Rec-A ReaI Deal For Movie Nights, Gym, Or Playroom. Step Outside To Your Private Backyard Oasis: 2 Sitting Areas Invite Relaxation& Entertaining, The Inground Pool With Spillover Spa & Waterfall Creates A Resort-Like Ambiance, While A Custom-Built Cabana & Dedicated Storage Space Add Charm And Convenience - Making Summer Days Feel Effortless. Close To Top Schools, Synagogues, Parks, Shops, Dining & Public Transit, This Home Offers The Perfect Mix Of Tranquility & City Access. Whether Raising A Family Or Seeking A Refined Lifestyle, This Bedford Park Gem Delivers. Don't Miss Your Chance To Own An Exceptional Property In One Of Toronto's Finest Communities (id:60365)
#2805 - 27 Mcmahon Drive
Toronto, Ontario
Discover unparalleled luxury with this brand-new, 922 Sqft (750 sqft indoor + 172 sqft balcony) unit condo, ideally situated in the heart of North York within Concord's prestigious development. This thoughtfully designed residence offers 2 spacious bedrooms, 2 full bathrooms, and a Den. This unit has a bright, open-concept layout that embodies modern sophistication. Every detail has been meticulously curated, from the sleek flooring and contemporary fixtures to the gourmet kitchen equipped with top-of-the-line Miele appliances and custom cabinetry. The spa-inspired bathrooms provide a serene escape, while floor-to-ceiling windows showcase breathtaking views of the CN Tower and Toronto's vibrant skyline. Adding to the convenience, the unit includes a parking spot &. a locker. Residents of this exclusive community gain access to an unparalleled suite of amenities designed to enhance every aspect of urban life. These include a state-of-the-art gymnasium, a luxurious indoor swimming pool, and touchless automatic car wash systems. Outdoor spaces are equally impressive, featuring a dedicated children's play area, a tranquil French garden, and an English garden with an Al Fresco BBQ dining patio for entertaining or relaxation. For those who enjoy socializing or recreation, the development boasts a golf simulator, a grand ballroom, and a sophisticated wine lounge. Set within a vibrant neighborhood, this residence offers the perfect balance of tranquility, luxury, and convenience. Embrace a lifestyle where modern elegance meets world- class amenities in one of Toronto's most coveted communities. (id:60365)
2203 - 310 Tweedsmuir Avenue
Toronto, Ontario
"The Heathview" Is Morguard's Award Winning Community Where Daily Life Unfolds W/Remarkable Style In One Of Toronto's Most Esteemed Neighbourhoods Forest Hill Village! *Spectacular 2Br 2Bth N/E Corner Suite W/Balcony+High Ceilings! *Abundance Of Windows+Light W/Panoramic Lake+Cityscape Views! *Unique+Beautiful Spaces+Amenities For Indoor+Outdoor Entertaining+Recreation! *Approx 953'! **EXTRAS** B/I Fridge+Oven+Cooktop+Dw+Micro,Stacked Washer+Dryer,Elf,Roller Shades,Laminate,Quartz,Bike Storage,Optional Parking $195/Mo,Optional Locker $65/Mo,24Hrs Concierge++ (id:60365)
244 - 10 Farina Mill Way
Toronto, Ontario
Discover this stunning 2-bedroom, 2-bathroom gem, extensively renovated to offer carefree living. The heart of this home is a fantastic custom-built kitchen (2023), complete with quartz countertops, new appliances (2022), and elegant limestone flooring. Fresh paint and new hardwood floors, stairs, doors, and trim (2023) create a bright and contemporary feel throughout.The finished basement provides a versatile recreation room, perfect for a home office or family space. It also includes a large 230 sq. ft. storage and laundry area with excellent potential to add a third bathroom. Step out from the dining room onto a private, serene patio surrounded by mature trees your perfect urban oasis. Enjoy peace of mind with recent complex-wide updates, including a new roof and windows (2023). This prime location offers access to top-rated schools like York Mills C.I. and Windfields M.S. You are steps away from public transit, grocery stores, and restaurants, with effortless access to the DVP, 401, and 404. This property truly offers the space and comfort of a house at an unbeatable value for the area. (id:60365)
2703 - 117 Broadway Avenue
Toronto, Ontario
Be the first to live in this brand-new, luxury suite at the highly anticipated Line 5 Condos, perfectly situated in the vibrant heart of Yonge and Eglinton. This is a unique opportunity to experience a sophisticated urban lifestyle with state-of-the-art amenities and unparalleled convenience.The suite features a bright, open-concept layout enhanced by soaring 9-foot ceilings and expansive floor-to-ceiling windows that flood the space with natural light. The gourmet-style kitchen is thoughtfully designed with elegant quartz countertops, custom cabinetry, and a suite of seamlessly integrated, panelled appliances. From the main living area, step out onto a private balcony to enjoy the fresh air and city views. The well-proportioned bedroom offers ample closet space and serves as a tranquil retreat from the bustling city. The chic, European-inspired bathroom features premium fixtures, a deep soaker tub, and a modern vanity.Living at Line 5 extends beyond your suite with over 80,000 square feet of hotel-inspired lifestyle amenities. Enjoy access to a stunning outdoor pool and lounge area, a social-minded party room with a catering kitchen, and a state-of-the-art fitness centre. Additional facilities include a dedicated yoga and zen garden, a relaxing sauna and steam room, a convenient pet spa, and secure parcel storage, all overseen by a 24-hour concierge.The location is a walker's and rider's paradise. You are just steps from the Eglinton subway station and the future Eglinton Crosstown LRT, offering effortless access to the entire city. The neighbourhood is brimming with an endless selection of top-rated restaurants, boutique shops, cafes, and entertainment options, placing the best of midtown right at your doorstep. (id:60365)
370 Homewood Avenue
Orillia, Ontario
Beautiful, low-maintenance, turn-key 3-bedroom, 2-bath detached 1.5-storey home, perfect for small families, downsizers, or first-time buyers. The main floor features a freshly painted interior, a primary bedroom suite, a gorgeous 3-piece bath with in-suite laundry and quartz countertops, a bright living room, a dining area, and a modern kitchen with stainless steel appliances. Upstairs offers two additional bedrooms, a 4-piece bath with a quartz countertop, and a convenient storage area. Outside, enjoy a fully fenced, professionally landscaped backyard with a patio and a double-wide concrete driveway. The natural gas furnace and A/C system are just four years old. Recent upgrades, totalling over $50,000, include new roof shingles and decking, siding, fencing, landscaping, two sheds, an updated electrical panel, hot water tank, microwave, shiplap accent wall, dining room window, blinds, vents, eavestroughs, and drain extensions. This home is in a quiet, safe, and friendly neighbourhood close to downtown, schools, the hospital, multiple lakes, Homewood Park, Highway 12, transit, and shopping. (id:60365)
169 Sunningdale Drive
Belleville, Ontario
Situated just minutes north of Hwy 401 and close to all amenities, 169 Sunningdale Drive offers a rare 1-acre property combining comfort, space, and functionality. This well-appointed2-storey home features over 2,700 sq. ft. of finished living space with 5 bedrooms, 4 bathrooms, generous principal rooms, and a double car garage ideal for family living or multi-generational needs. A standout feature is the 32 x 44 heated workshop with two 10 garage doors and a separately metered 100-amp panel, providing excellent potential for a home-based business, hobby space, or car enthusiast. Outdoors, the property showcases mature trees, perennial gardens, and a 3-tier deck with awning (2020), creating a private retreat for entertaining and relaxation. Inside, updates include a renovated 4-pc ensuite (2021), roof (2019/2020), upgraded kitchen with granite countertops and built-in appliances (2021), hardwood floors and carpeting (2019/2021), UV light system (2021). Additional highlights include a spacious rec room and a cozy wood-burning fireplace, ensuring comfort and enjoyment in every season.Step outside to your private backyard oasis featuring a spacious patio, perfect for relaxing or entertaining. Whether hosting summer BBQs, enjoying morning coffee, or unwinding after a long day, this outdoor space offers the ideal blend of comfort and style. (id:60365)


