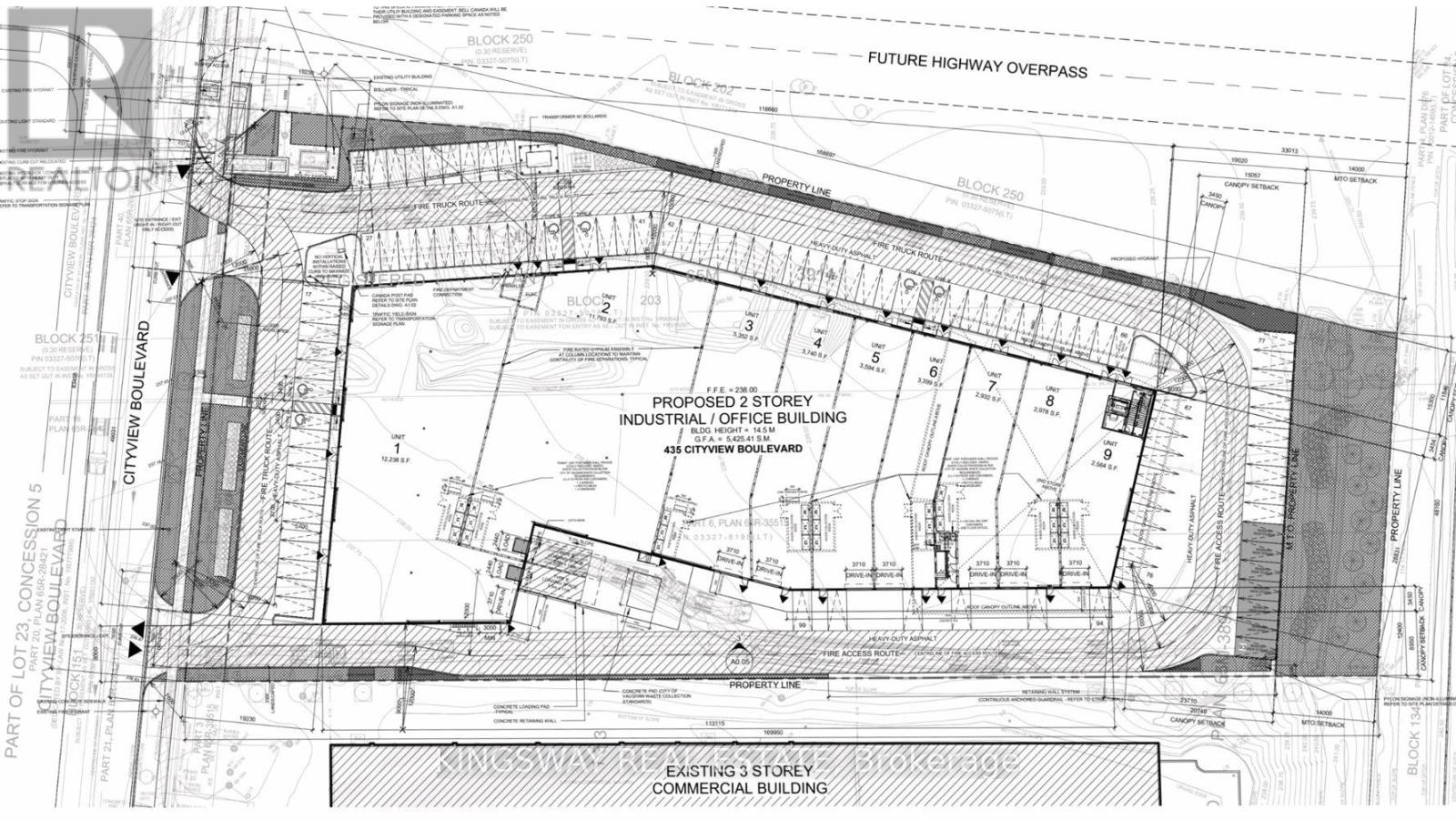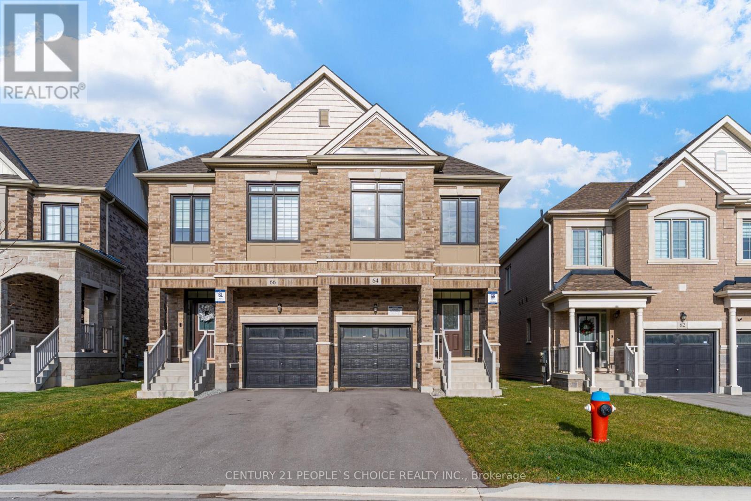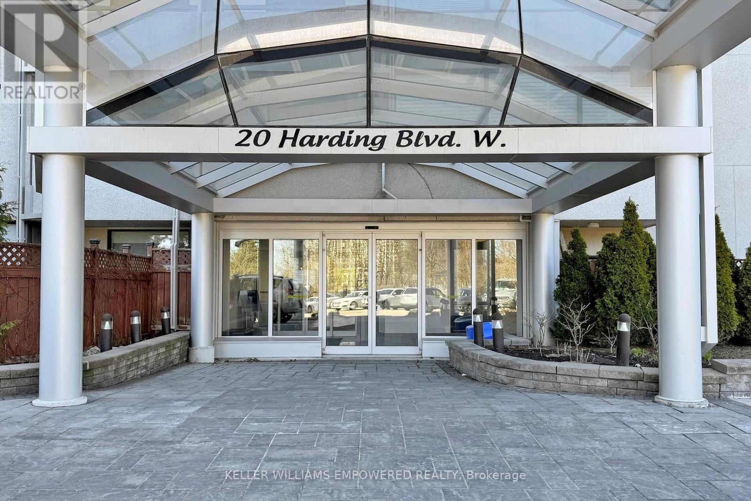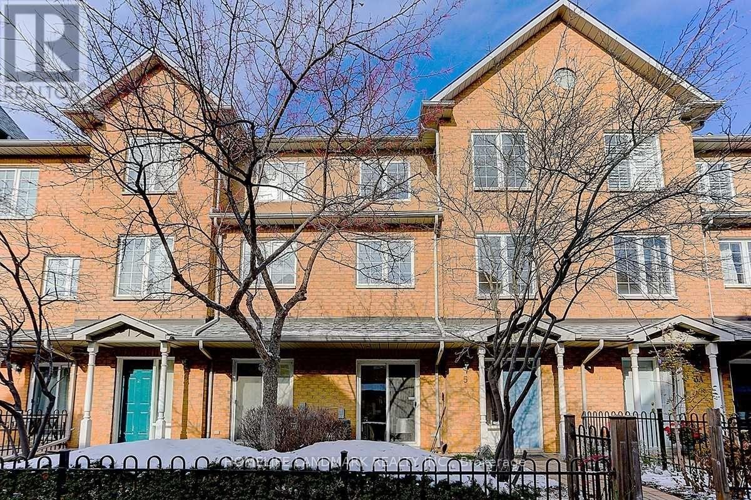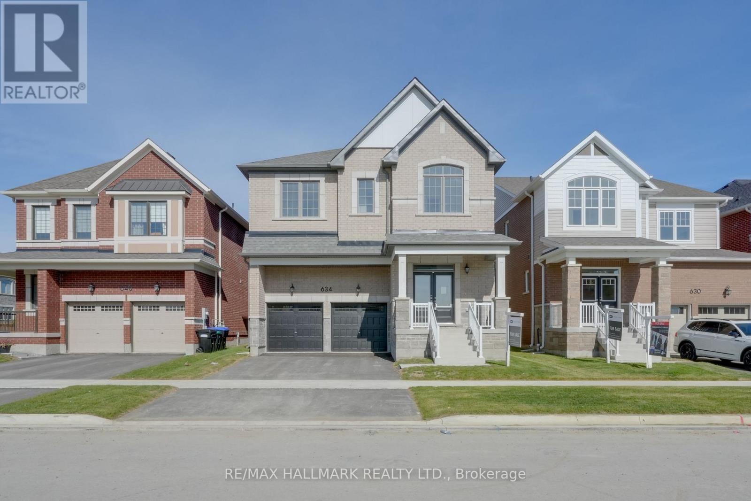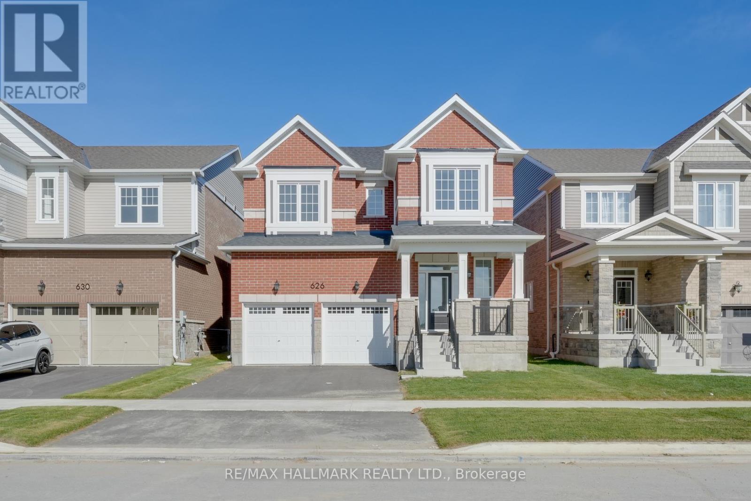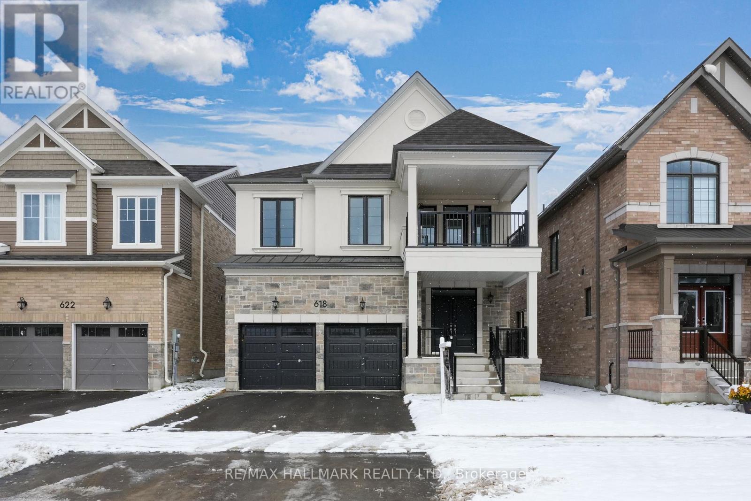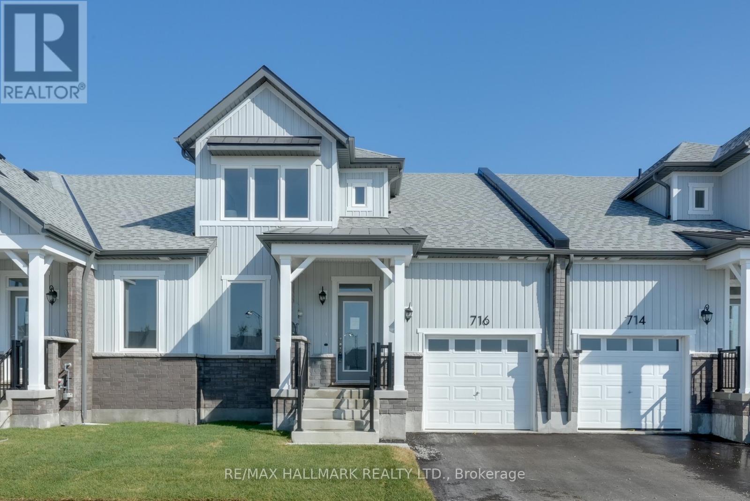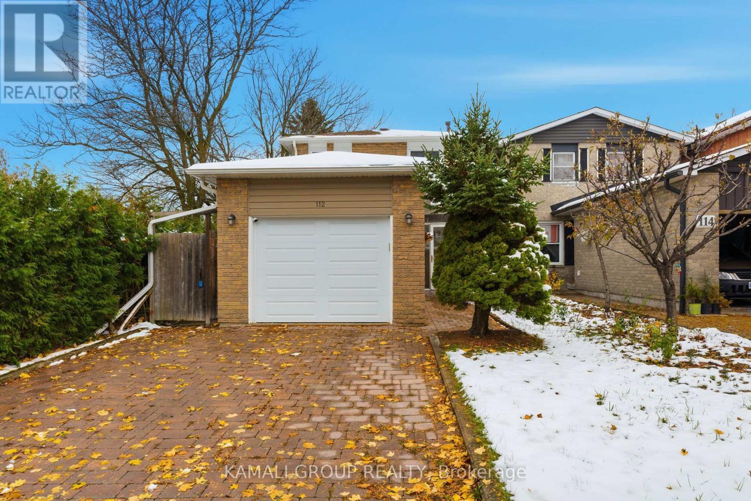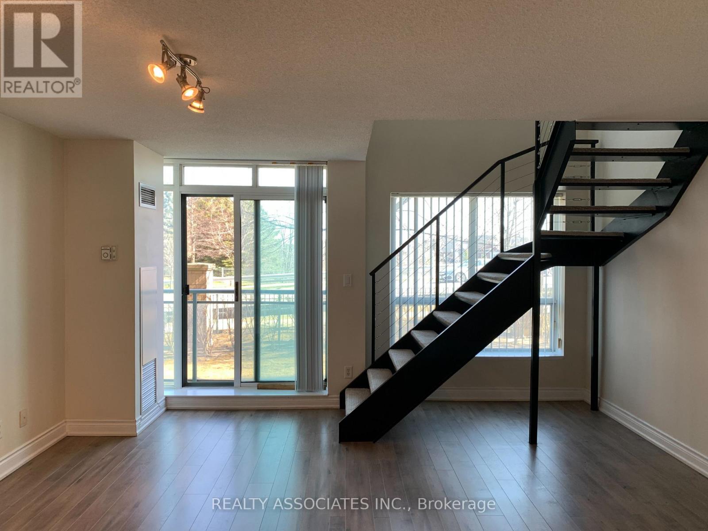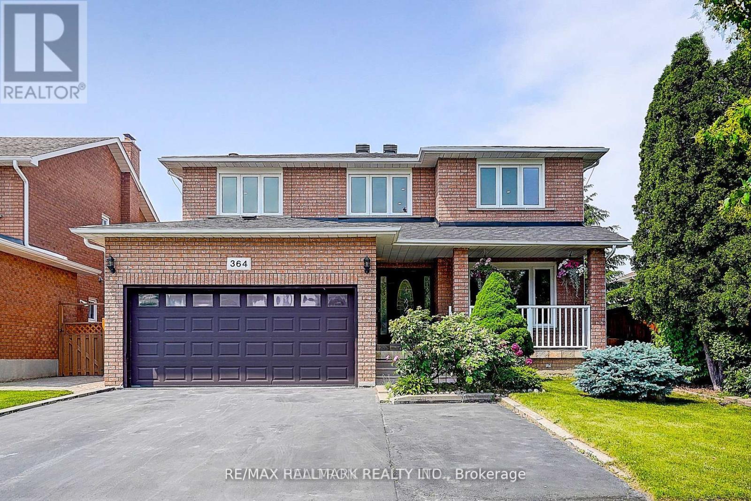7 - 435 Cityview Boulevard
Vaughan, Ontario
Be The First Business To Set Up In This Wonderfully Located Building. Just Off Highway 400 And Teston Rd, Cityview Blvd Is An Ideal Spot To Start Up Your Business. This Unit Offers 2932 Sqft On The Main Level There Is A Large Drive-In Garage Door 12' X 17' And A Double Door In The Front. 26' Clear Height Inside This Unit. Main Level Parking Outside. Close To Cortellucci Vaughan Hospital And Canada's Wonderland. (id:60365)
64 Montrose Boulevard
Bradford West Gwillimbury, Ontario
Welcome to 64 Montrose Blvd Located in Bradford, Situated in the Award Winning Community of Summerlyn, Built by Great Gulf in 2023, This Stunning Semi-Detached Features 4 Large Bedrooms, 3.5 Baths, Modern Finishes Throughout, 2 Storey Home, Full Brick Exterior, Ensuite Laundry Located on 2nd Floor, Appx 2,200+ Sq Ft, 2nd Level Features 2 Primary Bedrooms Each With a 4 Pc Bath & a 5 Pc Bath + Walk In Closets in 3 out of 4 Bedrooms, Oak Staircase with Iron Wrought Railings, Professionally Cleaned, Zebra Blinds, Entry into Home from Garage with Garage Door Opener & Remote, 2 Parking (1 in Garage, 1 On Driveway), Open Concept, Quartz Countertop in the Kitchen & Baths, Modern Kitchen w/Stainless Steel Appliances, Large Centre Island With Breakfast Area & Double Sink, Combined Living/Dining Area, Double Doors to access Backyard, Mudroom with Closet, Well Maintained Home, Only 2 Years Old, Excellent Functional Floor Plan, Steps to Food Basics, Wal Mart, Banks, Shoppers, Hwy 400, and All Your Local Amenities within 2 Mins. Excellent Location! Tenant to Pay All Utilities! *Basement is not Included. *Main Floor Only! (id:60365)
707 - 20 Harding Boulevard W
Richmond Hill, Ontario
Experience refined living in this rarely offered, light-filled 2+1 bedroom residence with desirable western exposure, showcasing one of the most exceptional layouts in the highly sought after Dynasty Condominiums of Richmond Hill.Step into a welcoming foyer that opens to an expansive living and dining area, framed by floor-to-ceiling windows and filled with warm afternoon light and unforgettable sunsets. The kitchen extends seamlessly into the bright solarium, creating a perfect space for morning coffee or dining with a view.The primary bedroom features a generous walk-in closet, while ensuite laundry and ample storage add everyday convenience to this elegant home.Indulge in resort-style amenities including an indoor pool, hot tub, sauna, fitness centre, squash/racquet courts, library, media room, tennis court, and lush outdoor gardens with BBQ and seating areas - all within a secure gated community..All utilities are included in the maintenance fees. Simply move in and enjoy the effortless beauty and comfort of this coveted address, moments away from shopping, restaurants, and public transit. (id:60365)
5 - 21 St Moritz Way
Markham, Ontario
Location!Location! Location! Ranked Unionville Hs, Step To Markham Town Centre. Bright 3-Storey Condo Townhouse, 9' High Ceiling On Main & Basement Level.Two Underground Parking Spots, Freshly Painted, New Laminate Floor, Upgraded Brand New Chandelier. Basement Can Be Used As 4th Bedroom. Close To Supermarket, First Markham Place,Park,Theater,Plaza, Minutes To Hwy 404/407,Go Train Station. (id:60365)
634 Newlove Street
Innisfil, Ontario
Brand new and never lived in, this impressive 3,097 sq ft above-grade home, The Sawyer model, sits on a large 39.3 ft x 105 ft lot in Innisfils highly anticipated Lakehaven community, just steps from the beach. Designed for modern living, the main floor boasts 9 ft ceilings, a gourmet eat-in kitchen with quartz countertops, a walk-in pantry, and a generous island overlooking the open-concept great room with a cozy gas fireplace. A separate dining area is perfect for entertaining, while a versatile main floor room can serve as a home office, playroom, or whatever suits your lifestyle. Upstairs, 9 ft ceilings continue with four spacious bedrooms and three full bathrooms. The primary suite is a true retreat featuring double walk-in closets and a private spa-like ensuite with quartz finishes. One additional bedroom enjoys a semi-ensuite bathroom, while two others are connected by a convenient Jack and Jill. All bedrooms are enhanced with walk-in closets, offering incredible storage throughout. An upper-level laundry room adds everyday convenience. The deep backyard is full of potential for outdoor living, and you're just moments from Lake Simcoe's beaches, parks, and trails. This is a rare opportunity to own a brand new, never lived in home in one of Innisfils most exciting new communities. (Taxes are currently based on land value only and will be reassessed at a later date.) (id:60365)
626 Newlove Street
Innisfil, Ontario
Brand new and never lived in, this impressive 2,601 sq ft above-grade home, The Mabel model, is located on a large 39.3 ft x 105 ft lot in Innisfil's highly anticipated Lakehaven community, just steps from the beach. Thoughtfully upgraded with an additional washroom upstairs, this home offers an ideal layout for families, featuring 9 ft ceilings on both levels and a spacious open-concept main floor. The gourmet eat-in kitchen showcases quartz countertops with a generous island overlooking the great room with a cozy gas fireplace, plus a separate dining area for formal gatherings. Upstairs, you'll find four generous bedrooms, with three of them enjoying private or semi-private ensuites: two bedrooms each have their own ensuite, while another features a semi-ensuite shared with the hallway. The luxurious primary suite includes a large walk-in closet and a spa-like ensuite with quartz finishes. For convenience, the upper level also features a full laundry room. The deep backyard offers endless possibilities for outdoor living, and you'll love being moments away from Lake Simcoe's beaches, parks, and trails. Don't miss this opportunity to own a brand-new, never lived in home in one of Innisfil's most exciting new communities. (Taxes are currently based on land value only and will be reassessed at a later date.) (id:60365)
618 Newlove Street
Innisfil, Ontario
Brand new and never lived in, this 2,360 sq ft above grade home, The Edgewood model by Mattamy Homes, features a stunning high end French Château exterior with elegant stone and stucco detailing accented by sleek black finishes. Situated on a premium 39.37 ft by 104.99 ft lot in Innisfil's highly anticipated Lakehaven community, a quiet lakeside neighbourhood unlike typical new subdivisions, offering large lots, quiet streets, and an inviting lakeside feel just minutes from the water. This 4 bedroom, 3 bath detached home combines luxury craftsmanship with modern family functionality. Designed for today's lifestyle, both the main and second floors feature soaring 9 ft ceilings that enhance the home's bright and airy feel. The main level offers an open concept layout with a gourmet kitchen boasting quartz countertops, a large center island, and ample cabinetry overlooking a bright great room with a cozy gas fireplace. A formal dining area provides the perfect space for entertaining. Upstairs, a loft adds flexibility for a home office, playroom, or media space. One of the bedrooms opens to a large covered balcony, creating the perfect blend of indoor and outdoor living. The primary suite features elegant hardwood flooring, a walk in closet, and an ensuite with quartz countertops and a glass enclosed shower. A convenient upper level laundry room adds everyday ease. Outside, the deep backyard offers endless potential for outdoor living and entertaining. Just moments from Lake Simcoe's beaches, parks, and scenic trails, this is a rare opportunity to own a brand new, never lived in home in one of Innisfil's most exciting new communities where timeless French Château design meets modern comfort. (id:60365)
716 Keast Place
Innisfil, Ontario
BRAND-NEW BUNGALOFT WITH LUXURY FINISHES. Welcome to this stunning, brand-new, never-lived-in bungaloft townhome, offering a rare combination of modern design, energy efficiency, and move-in-ready convenience! Nestled in a vibrant all-ages community, this land lease home is an incredible opportunity for first-time buyers and downsizers alike. Step inside to find soaring vaulted ceilings and an open-concept main floor designed for effortless living. The kitchen is a true showstopper, featuring quartz countertops, stainless steel appliances, an oversized breakfast bar, a tile backsplash, a built-in microwave cubby, and full-height cabinetry that extends to the bulkhead for maximum storage. The inviting living room boasts a cozy electric fireplace and a walkout to a private covered back patio, perfect for relaxing or entertaining. The main floor primary bedroom offers a 4-piece ensuite with a quartz-topped vanity plus a walk-in closet. A second main floor bedroom is conveniently served by its own 4-piece bathroom. Enjoy the convenience of in-floor heating throughout, main-floor in-suite laundry, and a garage with inside entry to a mudroom complete with a built-in coat closet. Upstairs, a spacious bonus family room/loft offers endless possibilities as a second living space, home office, or guest room, along with an added second-floor powder room for extra convenience. Smart home features include an Ecobee thermostat, and comfort is guaranteed with central air conditioning and Energy Star certification. This home is move-in ready and waiting for you, don't miss this exceptional opportunity! (id:60365)
Bsmt - 112 Kersey Crescent
Richmond Hill, Ontario
MOVE IN NOW! One Bedroom Basement Apartment With Parking! Renovated Open Concept Living/Kitchen Area, Ensuite Laundry, 4 Pc Bathroom and Separate Entrance. Beautiful Family Neighborhood! Close To VIVA/Richmond Hill and GO Transit, Minutes to HWYs 404 & 407. Close to All Amenities - No Frills, T&T, Coffee Shops & Restaurants. Shopping At Hillcrest Mall, Nearby Parks and Recreation. Mackenzie Health Hospital, Richmond Hill Centre for the Performing Arts, Places of Worship and Richmond Hill Public Library. (id:60365)
303 - 51 Baffin Court
Richmond Hill, Ontario
THIS IS A RARE FIND and a MUST SEE!! This beautiful 2-Storey Loft with 1.5 Bathrooms in Richmond Hill features a floating Staircase that leads to the Primary Bedroom, Dual Entrances to access Main floor and Bedroom directly, 4pcs Ensuite Bathroom, Main Level Powder Room, and In-suite Laundry. Minutes to Langstaff Go Station And Richmond Hill Centre. Schools And Shopping Mall Close By. Easy Access To Hwy 407. All Utilities included except for Internet. (id:60365)
Bsmt - 364 Castlehill Road
Vaughan, Ontario
Move -in -Ready 2 Bedroom Basement Apartment with Huge eat - In Kitchen with Separate Entrance and Good size of a 4 pcs Bathroom and Separate Laundry Room and 1 Parking . Great Neighborhood Close to all Amenities Tenant Pays 35% of Utilities. (id:60365)
701 Sargeant Place S
Innisfil, Ontario
Brand-new bungalow townhome with luxury finishes. Welcome to this stunning, brand-new,never-lived-in bungalow townhome,offering a rare combination of modern design, energy efficiency, and move-in-ready convenience! Nestled in a vibrant all-ages community, this land lease home is an incredible opportunity for first-time buyers and downsizers alike.Step inside to find a bright,open-concept layout designed for effortless one-level living. The kitchen is a true showstopper, featuring quartz counter tops, stainless steel appliances, an oversized breakfast bar, a tile back splash, a kitchen pantry, a built-in microwave cubby, andfull-height cabinetry that extends to the bulkhead for maximum storage. The inviting living room boasts a cozy electric fireplace and a walkout to a covered back patio, perfect for relaxing or entertaining.The spacious primary bedroom offers a 4-piece ensuite with a quartz-topped vanity plus a walk-in closet. A second main floor bedroom is conveniently across from a 4-piece bathroom,making this home ideal for guests, family, or a home office.Additional highlights include in-floor heating throughout, main-floor spacious laundry room,and a garage with inside entry to a mudroom complete with a built-in coat closet. Smart home features include an Ecobee thermostat, and comfort is guaranteed with central air conditioning and Energy Star certification.This home is move-in ready and waiting for you don't miss this exceptional opportunity! (id:60365)

