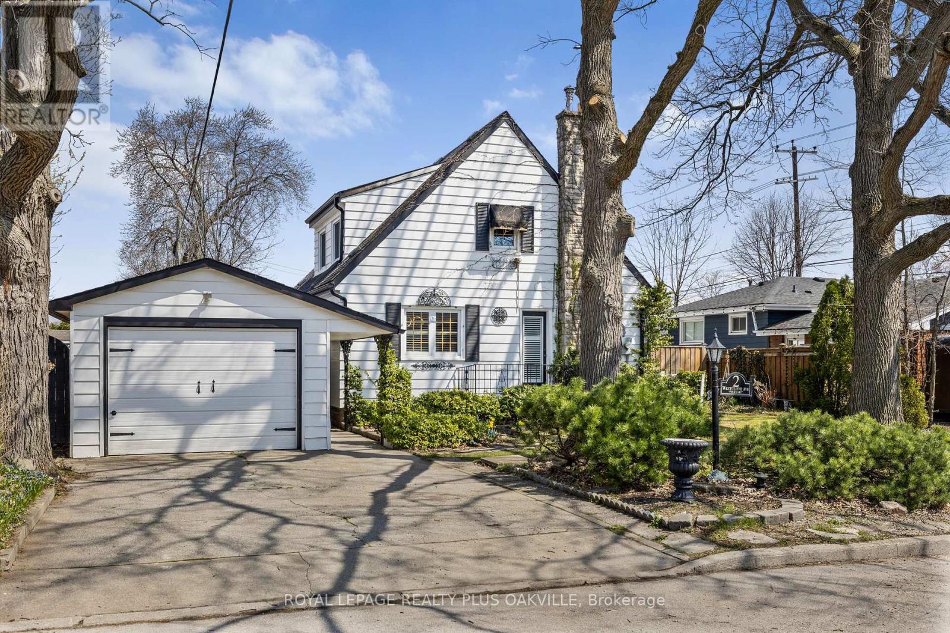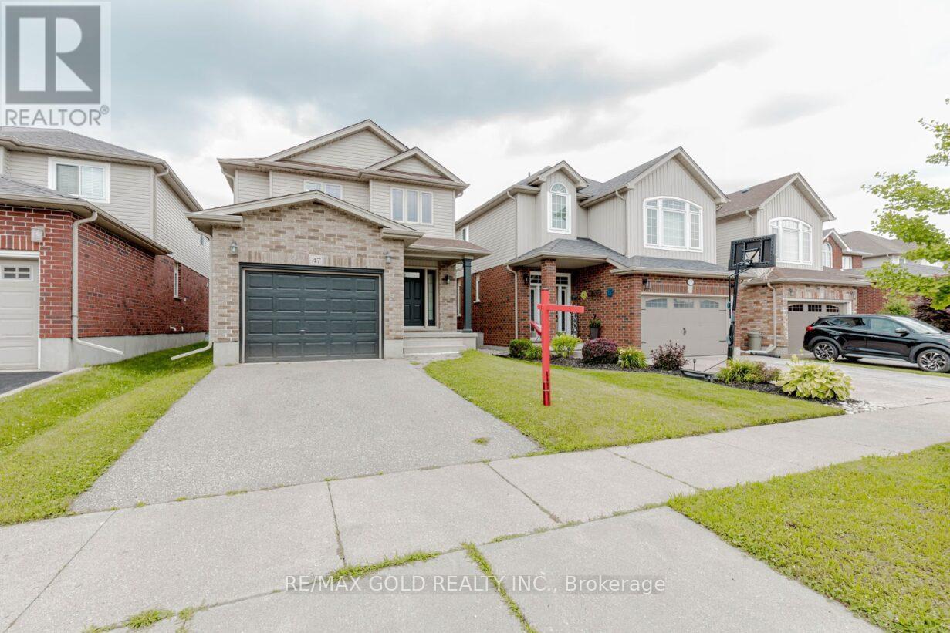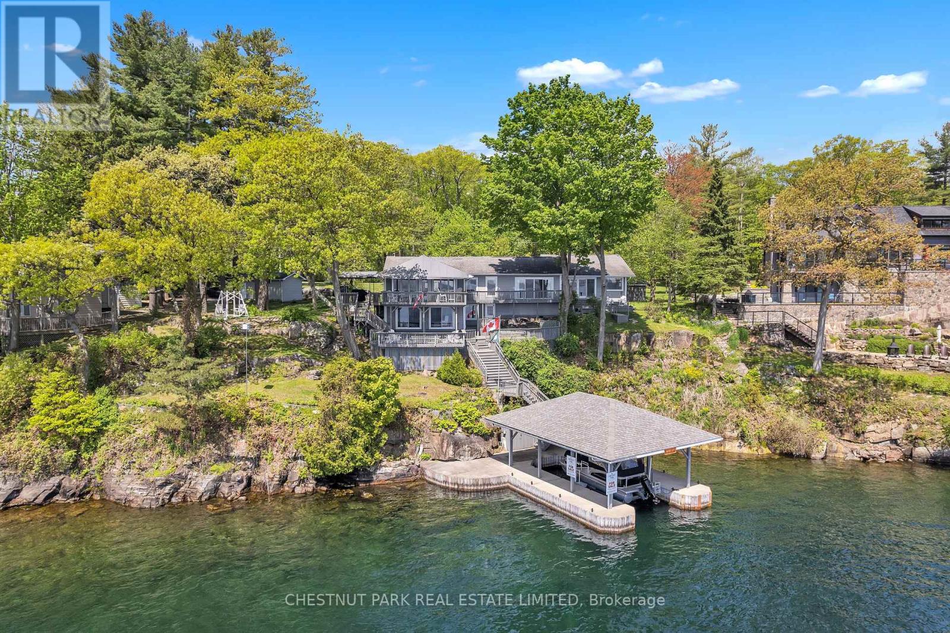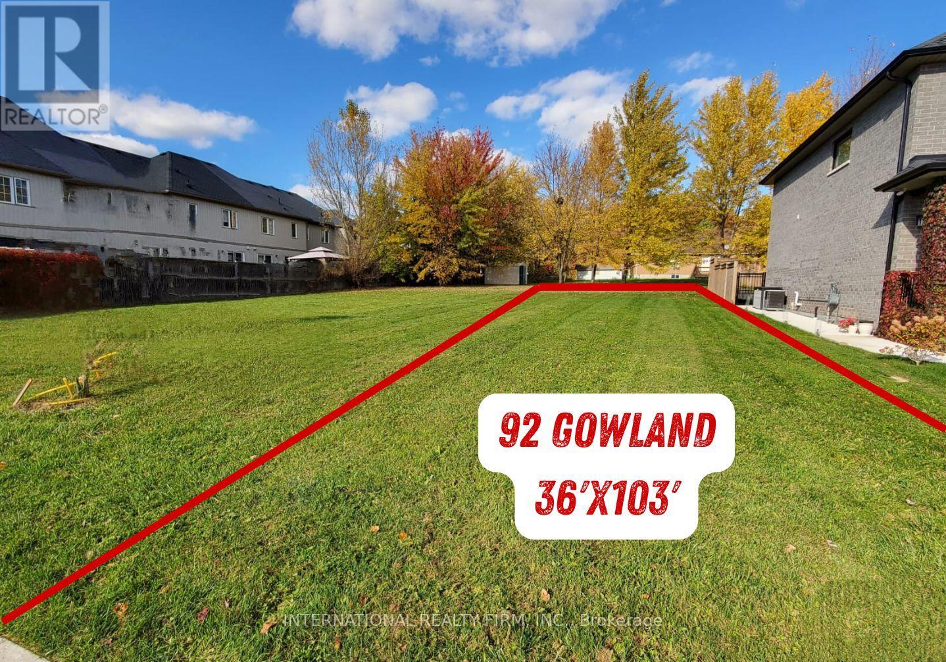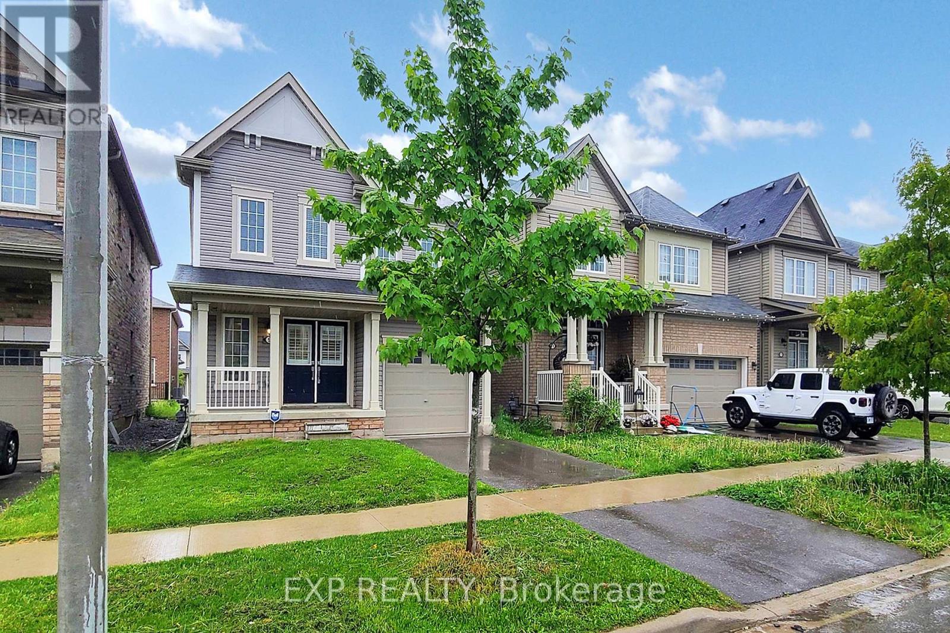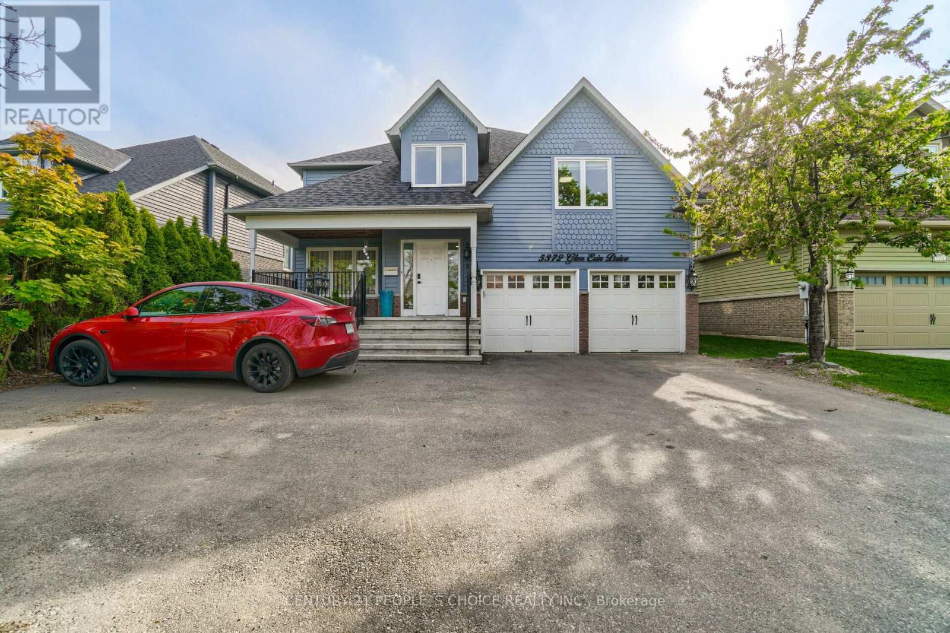2 Westcliffe Avenue
Hamilton, Ontario
Nestled amidst the charm of Westcliffe Ave, this captivating 4-bedroom, 3-bathroom abode is an idyllic retreat for first-time homebuyers and growing families alike. Boasting the quintessence of English cottage allure, enhanced by majestic Oak Trees and a low-maintenance yard, this property is a sanctuary of comfort and convenience. Step into an inviting atmosphere where entertainment and relaxation blend seamlessly. The living spaces exude a cozy vibe, perfect for hosting or unwinding after a long day. Featuring a main floor bedroom as a bonus. Revel in the 2nd floor master bedroom, a tranquil haven with a spa-like ensuite and a vast walk-in closet. The finished basement offers additional space for all to enjoy. Outside, the heated saltwater in-ground pool and gas hook up for your barbecue offer endless fun , while the 3-season shed offers shelter from those rainy days. With three parking spaces, you'll have ample room for your vehicles. The locale is unmatched, offering leisurely strolls to Dundurn and Chedoke stairs, Bruce Trail, and the stunning city vistas from Scenic Drive. Indulge in the vibrant Hamilton downtown, mere moments away, brimming with loads of dining experiences. With a plethora of upgrades and features too numerous to list, this unique home beckons you to discover its enchantments in person. (id:60365)
121 Fieldcrest Court
Blue Mountains, Ontario
Welcome to 76 feet of pristine Georgian Bay shoreline, nestled in the exclusive enclave ofFieldcrest Court, where breathtaking sunrises and sunsets frame each day. This custom-builtresidence offers 2,200 sqft of beautifully finished luxury, with 3 bedrooms + den, 3 baths, andcaptivating views stretching from the Niagara Escarpment in the east to golden sunsets in thewest. Designed for relaxed sophistication and effortless entertaining, the open-conceptinterior is bathed in natural light. The great room is anchored by a striking floor-to-ceilingfieldstone gas fireplace, while the adjacent dining area opens to a deck for al frescogatherings. Expansive rear windows draw your gaze to the glittering waters of Georgian Bay,seamlessly blending indoor and outdoor living.The streamlined kitchen and flowing living areas create a welcoming environment for hostingfriends or enjoying peaceful solitude. Outside, flourishing gardens and natural stone pathwayssurround the home. Launch your kayak, paddleboard, or boat directly from your backyard andembrace the waterfront lifestyle. Upstairs, three spacious bedrooms and two full baths providecomfort and privacy for family or guests. The serene primary suite features a private walkoutdeckideal for listening to the soothing rhythm of the waves under the stars.The lower level is a blank canvas, ideal for two additional bedrooms, a recreation room, or ahome gym. Additional features include a double garage with interior access to both the home andbasementperfect for storing sports gear and seasonal equipment. Just minutes from downtownCollingwood and Thornbury, with grocery stores, marinas, boutique shops, and restaurants allclose by. You're also a short drive to private ski clubs, Blue Mountain Village, and premiergolf courses.Whether you're seeking a weekend escape or a full-time residence, this waterfront gem is yourgateway to refined Georgian Bay living. (id:60365)
47 Hinrichs Crescent
Cambridge, Ontario
Listing in the highly desirable area of Branchton park neighborhood in the eat-Cambridge. The Single family home offers 3 Bedrooms, 2.5 Bathrooms and single car garage. The main level features a bright open to above foyer, spacious kitchen and in the the dining area, an open concept floorplan with sliding doors to your backyard from the great room and a powder room for your guests complement this main level of the house. go up the stairs to the large primary bedroom with a walk-in closet, a 4 piece ensuite bathroom, and another 2 additional generously sized bedrooms with a 4 piece bathroom. Closer to grocery stores, schools, park and all major amenities!!!! (id:60365)
35 Riverview Drive
Front Of Leeds & Seeleys Bay, Ontario
At the river's edge, this home offers a rare opportunity to own a beautifully maintained waterfront retreat with outstanding views of the Thousand Islands. This impeccably presented home features open-concept principal rooms that seamlessly flow toward the water, with expansive windows and a walkout to a fabulous entertaining deck, the perfect spot for relaxing or hosting. Inside, you'll find 2+1 bedrooms and 3.5 bathrooms, including a luxurious primary suite with a walk-in closet, fireplace, and it's own private deck access. A fabulous guest suite on the lower level includes a walkout to a secluded deck with a hot tub, offering guests both privacy and comfort. Ideal for boating and swimming enthusiasts, the property boasts deep water access, an impressive concrete boatport with boat lift, and excellent swimming off the dock. The professionally landscaped grounds are filled with stunning hydrangea beds. Located just 30 minutes from Kingston and Brockville, this exceptional waterfront home combines privacy, comfort, and convenience a perfect escape or year-round residence on the St. Lawrence. (id:60365)
92 Gowland Drive
Hamilton, Ontario
Exceptional value in beautiful Binbrook priced to sell! BUILDER'S interested will get financing for 1 year at low rate.Don't miss this rare opportunity to own a vacant lot at 92 Gowland Drive, perfectly located in one of Hamilton's most desirable and fast-growing communities. Situated in a quiet, family-friendly neighborhood, this generously sized 36' x 103' lot is fully serviced and ready for your custom build. Zoned for one detached two-story home of approximately 2,500 sqft, this property is ideal for homebuilders, investors, or anyone looking to design and build in a thriving area at an unbeatable price. This lot can also be purchased together with the adjacent lot at 96 Gowland Drive, offering even more flexibility and potential. Vendor financing is available for added convenience. The owner is also open to trade for a townhome or condo, presenting a unique opportunity to structure a deal that works for both parties. Seize this affordable chance to build in Binbrook before its gone! (id:60365)
96 Gowland Drive
Hamilton, Ontario
Incredible opportunity in beautiful Binbrook priced! BUILDER'S interested will get financing for 1 year at low rate. Discover this rare chance to own a vacant lot at 96 Gowland Drive, ideally situated in one of Hamilton's most sought-after and rapidly growing neighborhoods. Located on a quiet, family-friendly street, this spacious 42' x 103' lot comes fully serviced and ready for your dream build. Zoned for a detached two-story home of approximately 2,500 sqft, its perfect for builders, investors, or anyone eager to create their own custom home in a thriving community at an exceptional price. This property can also be purchased together with the neighbouring lot at 92 Gowland Drive, providing even greater potential and flexibility for your plans. Vendor financing is available to make your purchase easier. The owner is also open to trading for a townhome or condo, creating a unique opportunity to arrange a deal that benefits both parties.Dont miss your chance to build your future in Binbrook opportunities like this don't last long! (id:60365)
9 Esther Crescent
Thorold, Ontario
Stunning 3-bed, 3-bath fully detached home in a desirable, family-friendly new subdivision in Thorold. Freshly painted with upgraded pot lights throughout the main floor. Double frosted glass entry doors lead to a tiled foyer. Spacious and bright open-concept layout with abundant natural sunlight includes a living room with a large window, fireplace, oak staircase, and pot lights. Modern kitchen with island seating, stainless steel appliances, abundant cabinetry, and upgraded lighting. Exquisitely Tiled dining area with walkout to the backyard through patio doors. Renovated 2-pc powder room, entry closet with mirrored doors, and inside access to garage. Upper level features a large primary bedroom with walk-in closet, 4-pc ensuite, and rear-facing large window. Two additional good-sized bedrooms with closets and a 4-pc main bath. Convenient second-floor laundry. Unfinished basement offers potential. Laundry conveniently located on the 2nd Floor. Building Permit Ready to Construct Basement as 2nd unit (permit not pulled) Situated on a deep lot in a growing community. Close to highway, public transport, schools, parks, trails, shopping, and other amenities. A Peaceful, Family-Friendly Neighborhood, Offers The Best Of Both Worlds: Tranquility And Convenience. Ideally Located Just 5 Minutes From Seaway Mall, Walmart, Rona And Canadian Tire, 10 Mins From Brock University & Niagara College. Bus stop is just 200m away. Don't Miss Your Chance To Own A Beautiful Piece Of Thorold, Schedule Your Private Showing Today! (id:60365)
2 - 352 Barton Street E
Hamilton, Ontario
2000sq/ft, 2nd and 3rd Level of Historic Home. with 1 parkingt.spot. Beautiful blend of original character and modern amenities. Perfect for Live/Work Scenario, Professional Couple, Small Family etc... Many possible uses. Zoned mixed use. Close to Hamilton General Hospital, many shops, cafe's, restaurants, Yoga, Family Doctors, ice cream shops and more. Public parking lot directly next door. Approximately 2000sq/ft, 4 great sized Bedrooms. 1 bedroom has separate room with sink and kitchen cabinets...great walk in closet. Updated 2 Full Baths. 1 with Tub/Shower combo and 1 with walk in shower. Brand new custom Kitchen with quartz counters, under mount sink, Euro style backsplash, Brand new never used stainless steel appliances including Fridge, Stove, Microwave Range Hood and Dishwasher. Under valance lighting, walk in pantry and built in banquette seating with storage. New electrical, 7 new Bluetooth ceiling fans, new wide plank laminate flooring on 3rd level and original Oak floor on 2nd floor has been sanded and clear coated. Freshly painted throughout. New, stylish single panel interior doors with matte black hardware. Updated, efficient German engineered radiant heating system with exposed copper pipes and zoned controlled. Original 10 and 12 inch baseboards, original Staircase, original fireplace (decorative only)1 rear parking spot included. Ample street parking and public parking lot next door. Bus at your doorstep. Separately metered Hydro is extra. 50% Water and separately metered Gas extra. Additional storage available for extra cost. New windows being installed soon. Shared coin laundry being added soon. (id:60365)
3565 Albion Road
Ottawa, Ontario
Charming modern living with investment potential in South Keys. City living at its finest in the sought after South Keys neighbourhood. Ideally located-less than 10 min drive to Hwy 417, Ottawa Airport and vibrant Glebe area, 5 min to Airport Parkway, 15 min to downtown. Close to schools, Carleton University, hospitals. Walking distance to LR T/ Transitway station, grocery stores, South Keys shopping center, banks medical offices, veterinary clinics, restaurants, fast food, a movie theatre, swimming pool. The house meticulously updated to high standards offers 3100 sq ft of living space. The backyard is a true retreat offering total privacy year round with mature trees. Today the house offers the main living area and 3 Airbnb units. With minimum work can be easily converted back to single family residence. This property is ideal for high tech professionals, finance experts and business owners who enjoy hosting family gatherings and to entertain friends and business partners. It is also a perfect choice for multigenerational families looking for privacy and comfort for family members. For family looking for investment opportunities the Airbnb units income could cover mortgage and house expenses. For Developers - new zoning changes (N4B-2293) allow 14.5 m high buildings making 111x200 corner double lot a prime location for stacked housing, Pulman style flats or apartment building.*For Additional Property Details Click The Brochure Icon Below* (id:60365)
3565 Albion Road
Ottawa, Ontario
Investment potential in South Keys.City living at its finest in the sought - after South Keys neighbourhoodIdeally located with less than 10 min drive to Highway 417 and just 5 min to the Airport Parkway and 10 min to the Ottawa Airport, 15 min to downtown and 10 min to vibrant Glebe area.Close to schools and Carleton University.Walking distance to LRT/Transitway Station, grocery stores, South Keys shopping center, banks, medical offices, veterinary clinics, restaurants, fast food, movie theatre, swimming pool, parks and scenic and scenic walking trails.For developers and private investors this property offers exciting potential. With recent zoning change to ( N4B - 2293 ) that allows for buildings up to 14.5 m high providing endless possibilities for future development.The corner lot measures 111 x200 feet making it a prime location for stacked houses, Pulman flats style apartments or even an apartment building. Do not miss out on the incredible opportunity to own a property with unbeatable location and long term potential. *For Additional Property Details Click The Brochure Icon Below* (id:60365)
2543 - 35 Viking Lane
Toronto, Ontario
Stylish One-Bedroom + Den Condo in a Prime Location for rent! This bright and modern suite offers a spacious layout with plenty of room for both everyday living and entertaining. The open-concept design features vinyl flooring throughout, complemented by broadloom in the primary bedroom for added comfort. Enjoy two private balcony walk-outs that fill the unit with natural light and extend your living space outdoors. The versatile den is perfect for a home office or guest space. Ideally located within walking distance to Kipling Subway and GO Transit, with quick access to major highways including 427 and QEW, making commuting effortless. Sherway Gardens, shops, restaurants, and everyday conveniences are just minutes away. The building boasts excellent amenities designed to suit an active lifestyle. This condo is an exceptional opportunity anyone looking for stylish living in a highly connected area. **Owned parking spot is equipped with Tesla universal charger** (id:60365)
Bsmt - 5372 Glen Erin Drive
Mississauga, Ontario
Legal 2 spacious bed room basement in one of the best school zone area in Mississauga Central Erin Mills Community, Separate Laundry , open concept layout Close To Schools, Shopping, Hospital, Public Transit & 403. Carpet free home. Dont miss out on this great opportunity! (id:60365)

