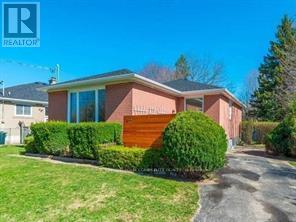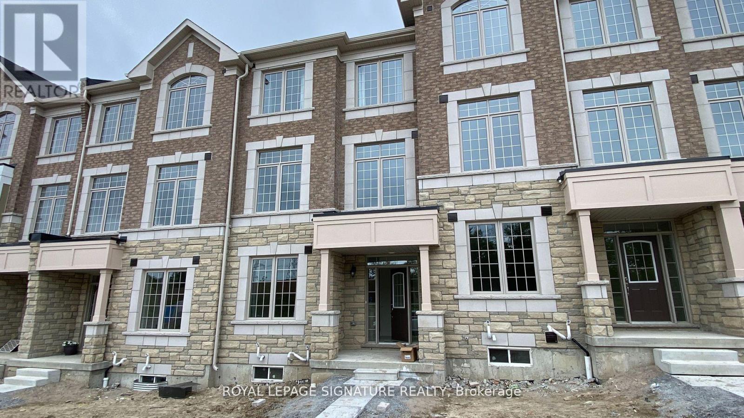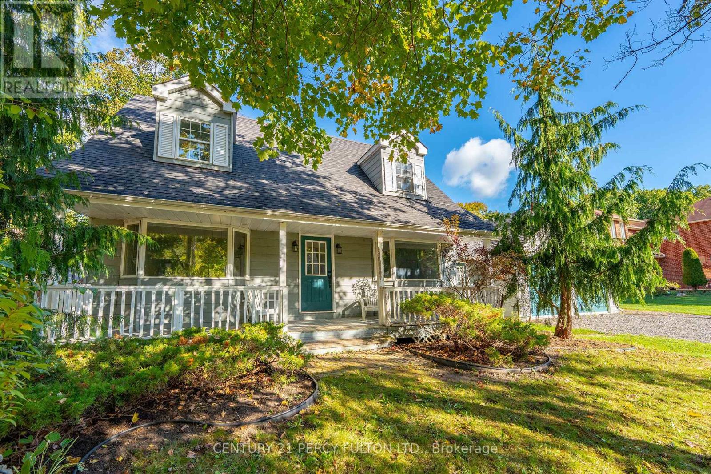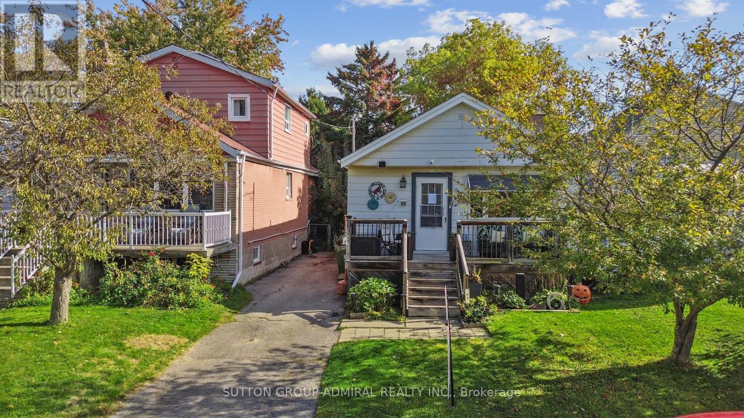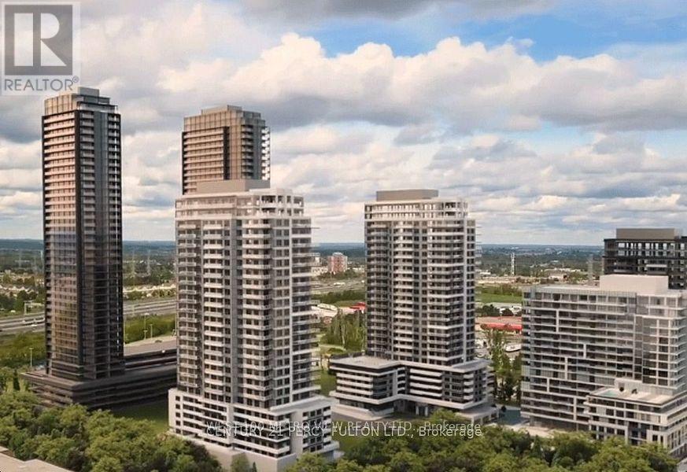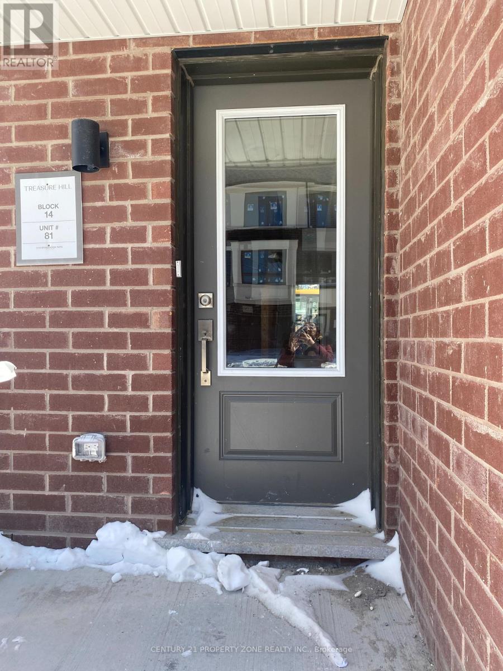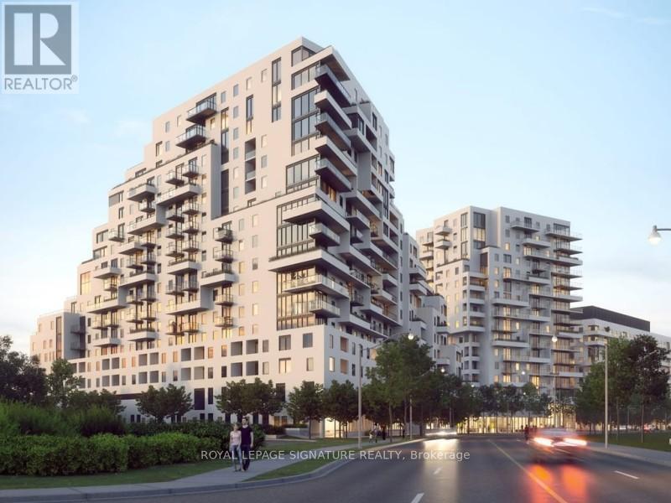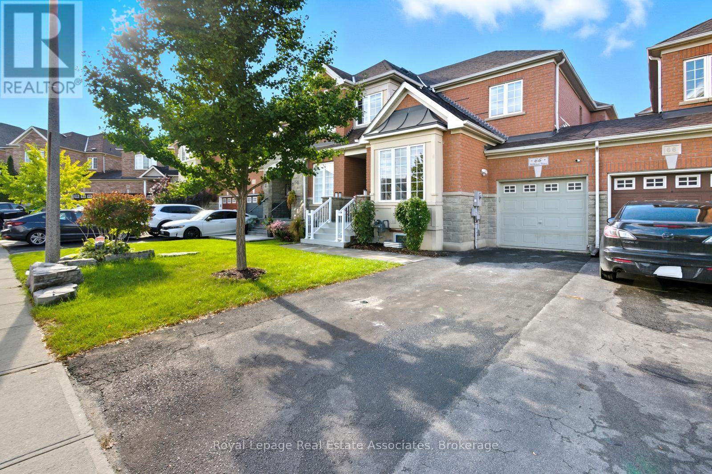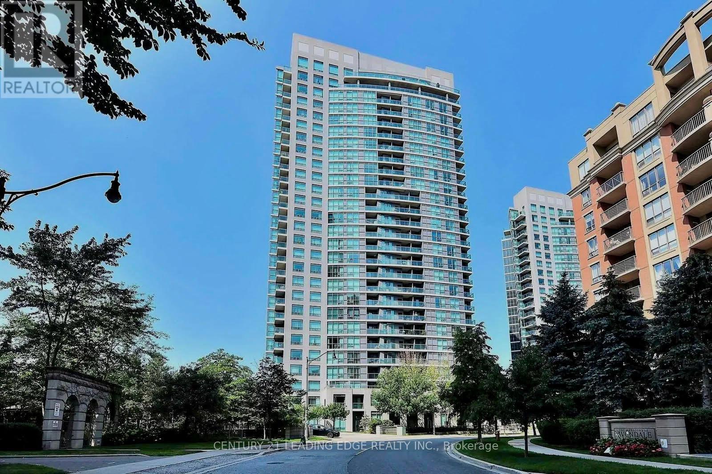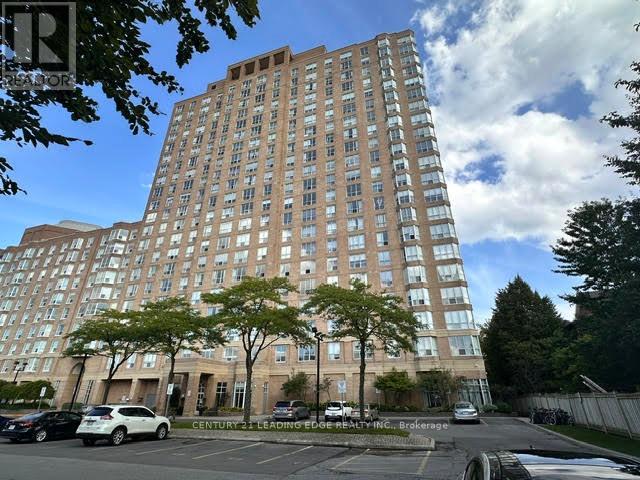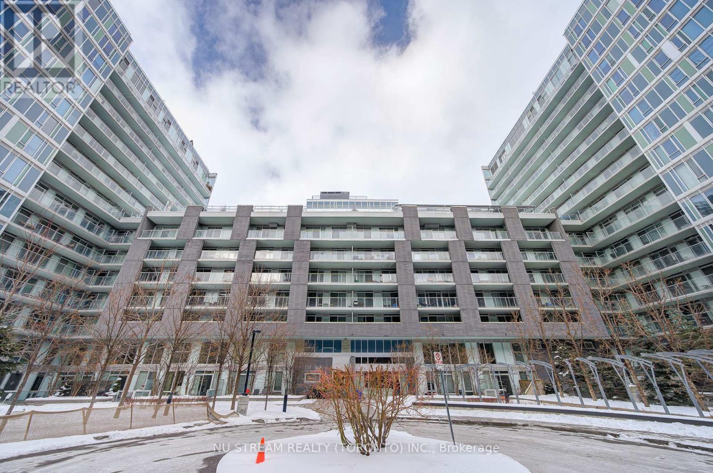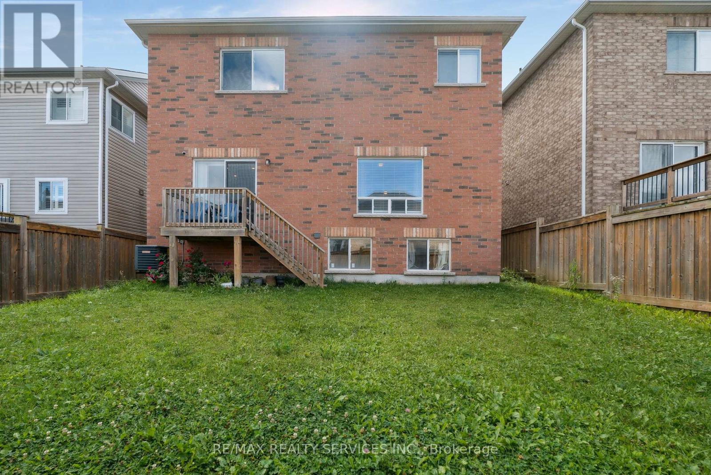Main - 112 Murray Drive
Aurora, Ontario
Renovated 4 Bedroom Family Home Perfect For Families With Easy Access To Schools And Amenities Around It. Move-In Ready Condition W/Updates Including Open Concept Modern Kitchen W/Top Of The Line New S/S Appliances, Designer Back Splash And Quartz Counter Top. New Windows And Hardwood Floors, 2 Renovated Full Bathrooms. (id:60365)
303 Kirkham Drive
Markham, Ontario
Spacious 3 Bedroom Townhouse. Hardwood Floor & Open Concept Layout, Perfect For Entertaining Beautiful Eat-In Kitchen With Quartz Countertop & Breakfast Area That Walks Out To Fenced Yard! Stainless Steel Kitchen Appliance Lovely Primary Bedroom With Walk-In Closet & Stunning 5Pc Ensuite Bath! Non Smoking (id:60365)
66 Twyn Rivers Drive
Pickering, Ontario
Welcome To This Charming Farmhouse Nestled On A Large, Level Lot Surrounded By Mature Trees And Timeless Character. Set In One Of The Areas Most Prestigious Neighbourhoods, This Property Offers The Perfect Blend Of Tranquility And Potential. A Covered Porch Stretches Gracefully Across The Front, Creating A Warm And Inviting First Impression. The Home Exudes Personality, Featuring Classic Architectural Details, Bright Living Spaces, And Natural Light Throughout. With Four Convenient Entrances And A Spacious Two-Car Garage, Functionality Meets Charm At Every Turn. The Expansive Lot Provides Endless Opportunities For Gardening, Entertaining, Or Future Enhancements. Whether You Envision Restoring Its Original Charm Or Adding Your Own Modern Touches, This Property Is A Rare Find Full Of Character, Comfort, And Promise In A Highly Sought-After Community. (id:60365)
85 Aylesworth Avenue
Toronto, Ontario
FANTASTIC OPPORTUNITY TO OWN THIS HOME ON A 31 X 100 FT LOT, PRICED TO SELL! Bring your creativity and transform it into your cozy haven. Features a walkout to a backyard Deck - perfect for entertaining. Side entrance to the Basement, 2 rooms in basement with windows, 2 piece bathroom with a shower in laundry room. Driveway parks 3 cars comfortably. Endless potential in a friendly neighborhood near the Scarborough Bluffs. Enjoy scenic lake views, waterfront parks and beautiful walking trails just a short distance away, conveniently close to good schools, shops and transit. More pictures will follow (id:60365)
1205 - 1435 Celebration Drive
Pickering, Ontario
Luxury One Bedroom condo at Universal City 3 Towers, a premier development by Chestnut Hill in Pickering. Bright open-concept layout with high-end finishes, offering a spacious interior bathed in natural light. Nice size den for a home office, State of the art amenities including a 24-hour concierge. Minutes from Pickering GO station, shopping, dining and all amenities (id:60365)
1319 Bradenton Path
Oshawa, Ontario
The Stunning New Never Lived In Corner Townhouse In Heart Of Oshawa Available To Move In Anytime. All New Appliance Included(Fridge, Stove ,Dishwasher, Washer And Dryer). Close To Townline Mall And Walking Distance To No Frills And Fresco. 12 Min Drive Or 2 Bus Transit To Durham College. Great Location!!! . It Has A Beautiful Balcony And Main Floor For Office Or Kid Room. This Property Is Close To All Major Highways, Plazas, Elementary School, Grocery, Shopping Restaurant's & Much More. (id:60365)
1018 - 1050 Eastern Avenue
Toronto, Ontario
Brand new, never-lived-in 2-bedroom, 2-bathroom suite (WITH ONE PARKING- EV CHARGER in the owned parking spot). This iconic Queen & Ashbridge Condominium sits at the cusp of two burgeoning neighborhoods - the Beaches and Leslieville - and is surrounded by the green parks and the boardwalks of Ashbridges Bay and Woodbine Beach. Featuring an open-concept layout, chef-inspired kitchen with full-size stainless steel appliances, Quartz countertop, Quartz backsplash, wide-plank flooring, and floor-to-ceiling windows with walkout to a private balcony. Bedrooms include large closets and spa-like baths. Chainless Roller Blinds - White, $23,000 spent in upgrades. Enjoy world-class amenities: 24-hour concierge, 5,000 sq. ft. fitness center with yoga & spin studios, sauna and steam rooms, rooftop terrace with BBQs, Sky Club lounge, study & meeting rooms, parcel lockers, and secure bike storage. Dog lovers can enjoy 8th floor Dog Run. Steps to Queen St East, TTC streetcar, shops, cafes, parks, and Toronto's waterfront. Rare opportunity to lease a spacious 2-bedroom in one of the city's most vibrant east end communities. (id:60365)
66 Millhouse Mews
Brampton, Ontario
This impeccably maintained Link semi-detached home with Legal Finished Basement is a first-time buyer's delight, offering modern elegance, functional design, and incredible investment potential. Nestled in one of Brampton's finest communities, in prestigious Bram West neighbourhood, The open-concept layout features a separate living room and a cozy family room, perfect for entertaining or relaxing with loved ones with Oak Hardwood throughout. Second Storey welcomes with Curved Stairs and boasts3 spacious bedrooms, a gorgeous Italian-finished kitchen, and gleaming hardwood floors throughout with Laundry on 2nd Storey. The finished legal basement with a separate entrance opens to a beautifully designed artificial lawn, offering low-maintenance outdoor living and a solid rental income potential (currently rented for $1,700/month). With 3 parking spaces and exceptional curb appeal, this home is sure to impress from the moment you arrive. (id:60365)
2911 - 30 Harrison Garden Boulevard
Toronto, Ontario
Location With a View! This bright and spacious 1 Bedroom + Den condo is perfectly situated at Yonge & Sheppard, just steps from the subway, Highway 401, restaurants, shopping, and all the city amenities you could ask for. Enjoy a modern, open-concept layout with stainless steel appliances, unobstructed views, and a versatile den with walk-out to a private balcony. Located in a well-managed building, youll have access to 24-hour concierge service, fitness centre, pool, and other first-class amenities. An ideal home for professionals, couples, or anyone looking for convenience and style in the heart of North York. (id:60365)
1101 - 21 Overlea Boulevard
Toronto, Ontario
All-inclusive living in this bright and spacious 2-bedroom condo at 21 Overlea Blvd, where heat, hydro, water, and air conditioning are all covered. This well-maintained 833 sq. ft. suite features brand new carpeting throughout, ensuite laundry, a dishwasher, parking, and a locker. The building offers impressive amenities including a 24-hour concierge, fitness centre with gym and squash courts, outdoor BBQ area, party rooms, a library, lounge, and recreation spaces. Surrounded by parks and green space, you're steps to East York Town Centre, grocery stores, cafés, and everyday conveniences. Michael Garron Hospital is just 4 km away, with schools, daycares, mosques, and churches nearby. Commuting is a breeze with quick access to the DVP. Immediate possession available this is a perfect blend of comfort, location, and value in vibrant East York. (id:60365)
E810 - 555 Wilson Avenue
Toronto, Ontario
Beautiful, Bright and Spacious 2 bedrooms + Dan+2 baths Unit, Both 2 Bedrooms and Living/Dining Room can walkout to huge 140 Sq.f.t Balcony. Great View and over look the Building Centre Garden. Unit features laminate flooring throughout, floor-to-ceiling windows that fill the unit with natural light. The open-concept kitchen features stainless steel appliances, modern Countertop, Backsplash, Moveable central island, ample cabinet and counter space, The adjoining dining and living areas provide generous space for entertaining. The den is perfect for a home office. Steps away from Wilson subway station, Costco, Starbucks, LCBO, Yorkdale Mall, TTC bus stop, close to Allen Road, Highway 401. A must see. (id:60365)
125 Morden Drive
Shelburne, Ontario
This is a very well maintained and well kept beautiful 4 bedroom fully detached home with 4 bedrooms, two separate entrance to basement which is complete with a separate bedrooms, rough in kitchen in basement. The center island offers the perfect spot to pull up a stool to enjoy breakfasts on those busy morning, along with space for an everyday dining area overlooking the backyard. Up the hardwood staircase, four generously sized bedrooms await, each offering a peaceful retreat for rest and rejuvenation! Backyard is a canvas for your family's adventures whether it's summer barbecues, children's playtime, or simply enjoying a quiet evening under the stars. Four bedrooms in the basement can accommodate kids and visitors. (id:60365)

