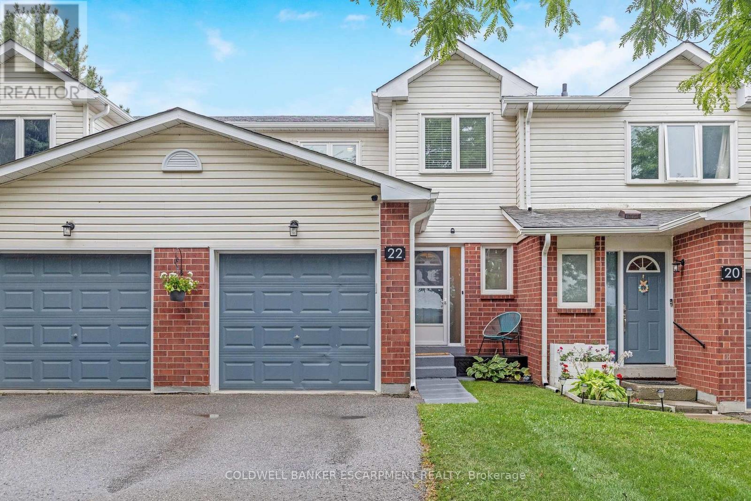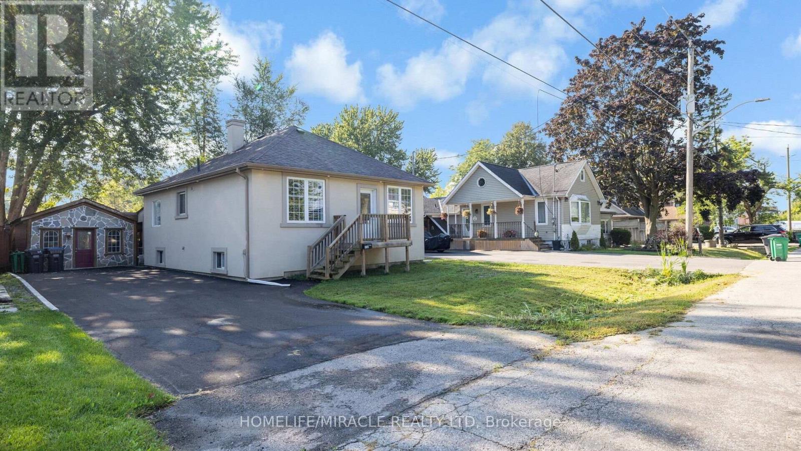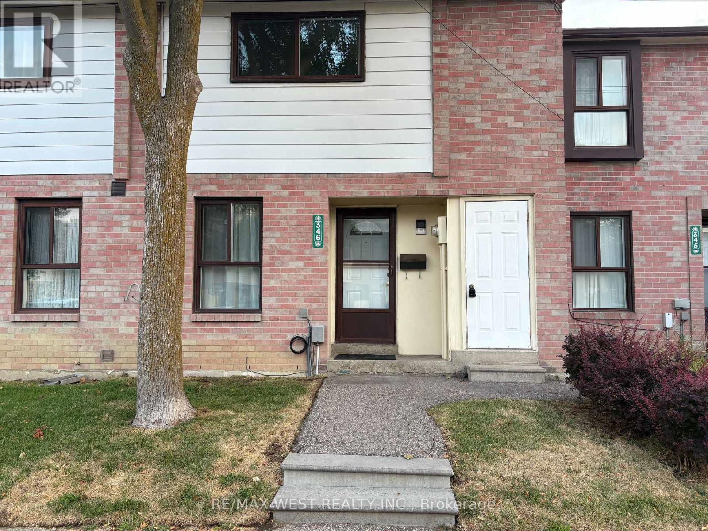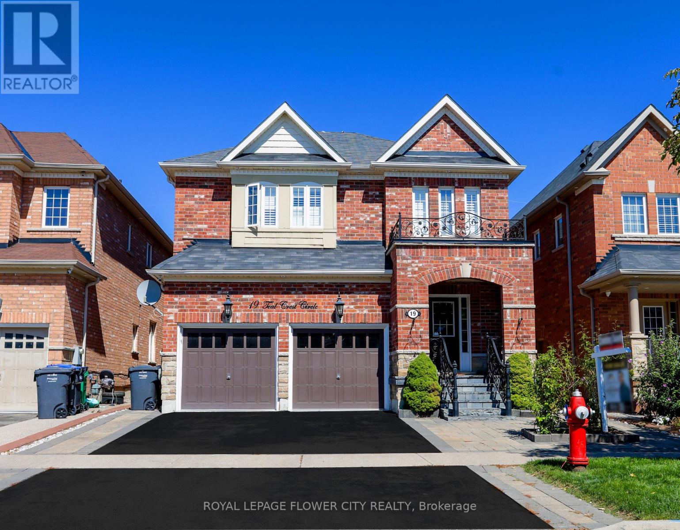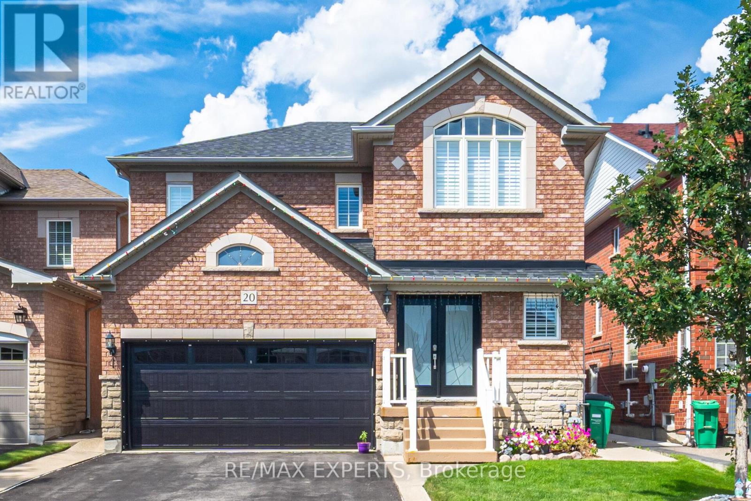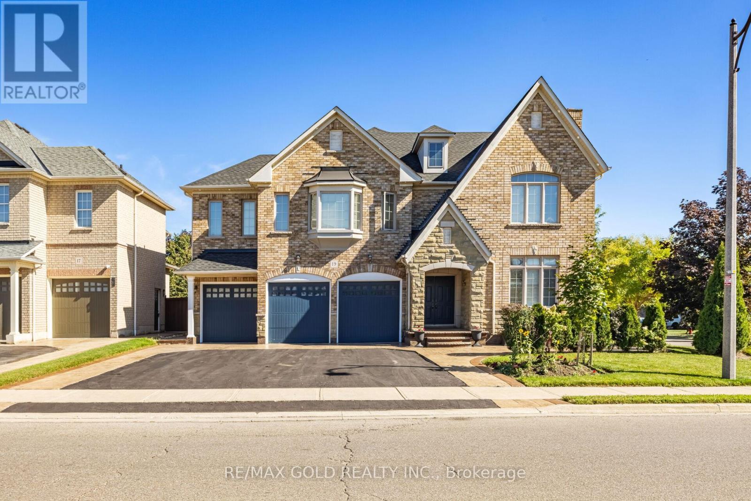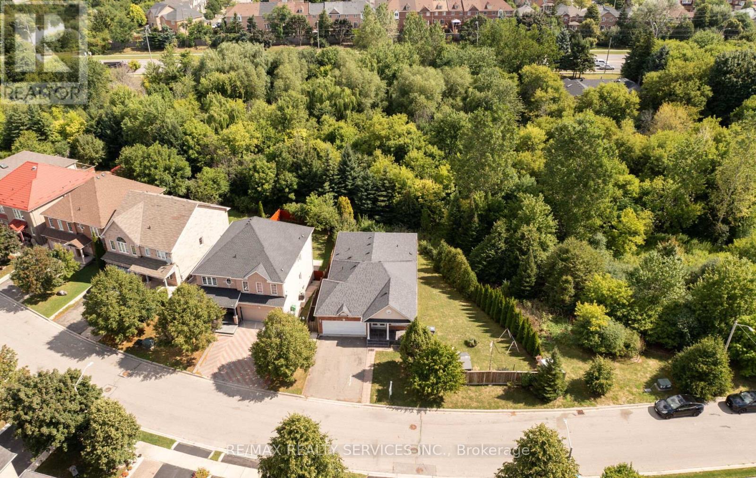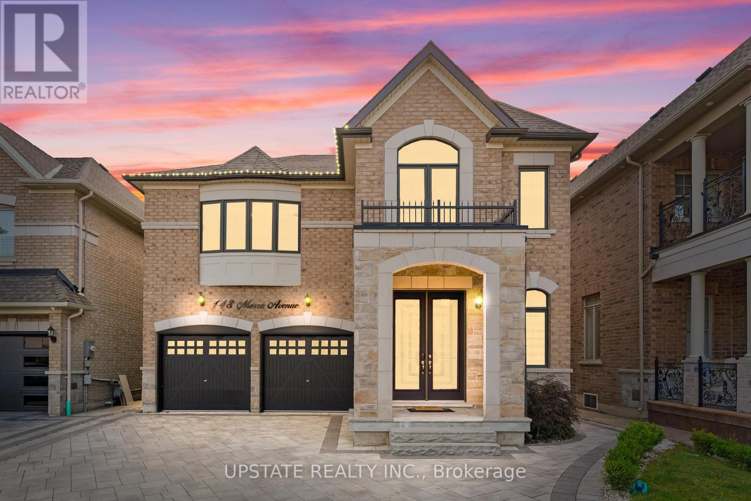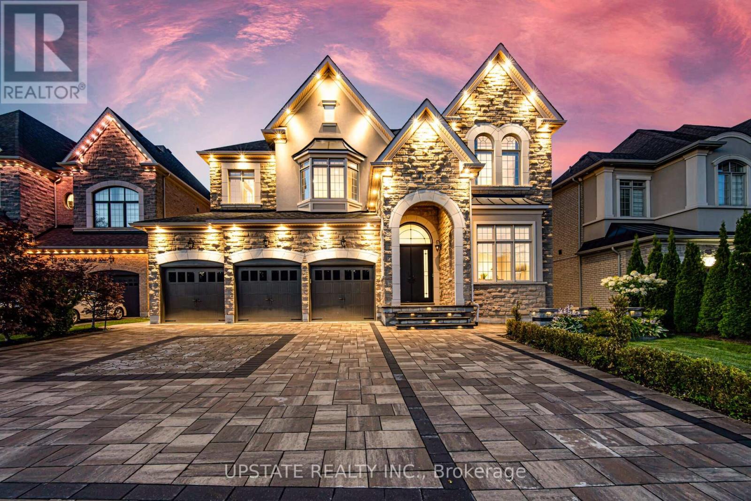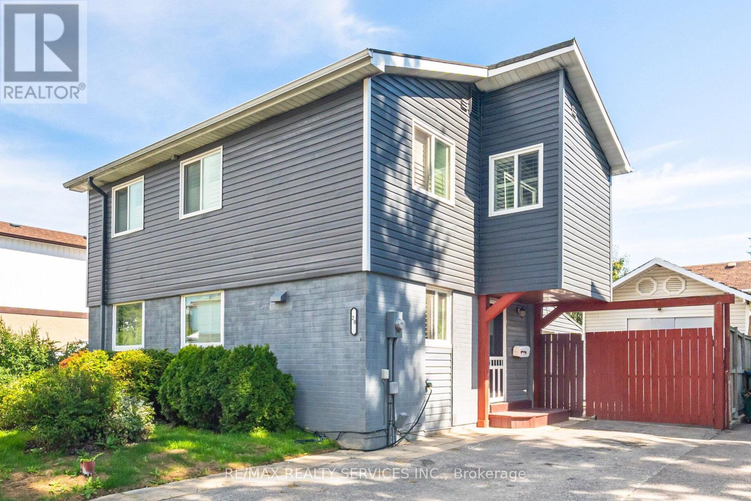22 Stewart Maclaren Road
Halton Hills, Ontario
Welcome to this beautifully updated and move-in ready townhome, perfectly designed for comfortable living in a family-friendly neighborhood. This delightful property has been freshly painted and features an open-concept main floor with gas fireplace and brand new vinyl plank flooring. The bright and airy kitchen is a true highlight, with crisp white cabinetry, a stylish tile backsplash and newer stainless steel appliances (2021) including an above the range microwave. A sliding glass door leads from the kitchen to your deck offering an ideal spot for outdoor relaxation and summer barbecues. Your kids will love the playground that is just steps away. Upstairs, you'll find two good sized bedrooms and a 5 piece semi-ensuite with double sinks from the Primary bedroom. The finished basement provides a versatile space that can be used as a family room, home office, or gym. A modern 3 piece washroom with glass surround shower and floating vanity. This home is thoughtfully updated with practical modern touches: washer and dryer (2021), along with a large shelf above, perfect for storing laundry baskets. New toilets (2021), automatic garage door opener (2021), and furnace (2019). Even the driveway is large enough to accommodate a full-sized pickup. With its great layout, this home is perfect for first-time buyers, small families, or anyone looking to downsize. Located in a family-friendly neighborhood, within walking distance to the GO train, this home is close to schools, parks, and all amenities. This is a fantastic opportunity to own a beautiful, well-maintained and move-in ready property in a desirable area. (id:60365)
112 Troy Street
Mississauga, Ontario
WELCOME to 112 TROY STREET, an exceptional, RECENTLY RENOVATED 2+1 Bedroom bungalow in Mineola East; perfect for retirees, downsizers, or first-time buyers. Excellent 50 ft x 113 ft lot - perfect for an investor or builder to build a premium luxury custom house that befits the luxurious Mineola neighborhood. This home also features a large loft (that can be used as an extra bedroom), a huge office den with a fireplace, a large family room, and a great backyard . Unbeatable location with easy access to Port Credit, Lakeshore, the Port Credit Go Train, and QEW/427/Gardiner to downtown Toronto and the upcoming Hurontario LRT Line. Take advantage of this rare opportunity to own a prime piece of real estate in upcoming Mineola East. Whether you are looking to live, to invest or to build your perfect home, this property wont last long! EXTRAS : Newly renovated with new shutters, New asphalt 6-car driveway, New shingles, and separate garage/workshop. The detached garage offers the potential to add a garden suite, increasing the property's income-generating capabilities. Garage and backyard Deck as is . (id:60365)
346 Fleetwood Crescent
Brampton, Ontario
ATTENTION ALL INVESTORS AND HANDYMEN! WELCOME TO 346 FLEETWOOD, CENTRALLY LOCATED CLOSE TO SCHOOLS, SHOPPING AND PUBLIC TRANSPORTATION. WOW WHAT A GREAT DEAL, 3 SPACIOUS BEDROOMS ALL WITH AMPLE CLOSET SPACE, 1.5 BATHROOMS, EAT IN KITCHEN, WALK OUT FROM LIVING ROOM TO YARD, FRESHLY PAINTED THROUGHOUT JUST AWAITING YOUR FINISHING TOUCHES. (id:60365)
19 Teal Crest Circle
Brampton, Ontario
Welcome to Credit Valley Brampton's Most Prestigious Neighbourhood! Discover this beautifully upgraded 4-bedroom, 4-bathroom detached home, perfectly designed for large or growing families seeking their next residence in the sought-after Credit Valley community. The main floor features a modern, open-concept layout with hardwood flooring throughout the living, dining, and family rooms. The formal dining area boasts a versatile design, overlooking both the living and family rooms, which are anchored by a cozy gas fireplace and bathed in natural sunlight. The gourmet kitchen is a chefs dream, showcasing built-in appliances, granite countertops, and custom cabinetry. Step outside to a beautifully landscaped backyard oasis, complete with interlocking stonework, a spacious patio, gazebo, and a storage shed ideal for entertaining and enjoying quality family time. Upstairs, the oak staircase leads to generously sized bedrooms with laminate flooring. The primary suite offers a 5-piece ensuite bath and walk-in closet. A second bedroom features its own private ensuite, while an additional third full bathroom ensures convenience for the entire family. The home also offers an extended interlocked driveway and interlocking pathways wrapping around the home, adding curb appeal and practicality. All together 6 bathrooms in the house. The finished basement includes 2 bedrooms and 2 bathrooms 1 full bathroom and 1 powder room with a separate entrance, making it perfect for extended family or a great opportunity for rental income. House has so much to offer along with Pot Lights, Crown Molding, Upgraded Baseboards, New Paint.Dont miss this rare opportunity to own a stunning home in one of Bramptons most desirable neighbourhoods! (id:60365)
20 Duffield Road
Brampton, Ontario
Spacious 3 bedroom & 4 bathroom detached home offering a functional layout and modern finishes. Primary bedroom features a 4pc ensuite and walk-in closet. Additional bedrooms are generously sized with ample closet space. Combined living and dining area with pot lights, plus a separate family room with fireplace. Upgraded eat-in kitchen with quartz countertops, backsplash, stainless steel appliances, and breakfast area with walk-out to a fully fenced yard with shed. Finished basement includes a large rec room and full 4pc bathroom, ideal for entertainment or extended family use.Located in a family-friendly neighbourhood close to top-rated schools, parks, trails, and playgrounds. Convenient access to shopping, restaurants, transit, and major highways makes commuting easy while enjoying nearby community amenities. (id:60365)
19 Eiffel Boulevard
Brampton, Ontario
*Pride Of Chateaus**Stunning Approx**4000** Sf + Finished Basement With Sep Entrance.**Rare Find** 71.72By114.83 Lot **3 Car Garage**, * 5 Generous Size Bedrooms** With Ensuites.,Hardwood Floors Thru Out! Granite And Quartz Counters In All The Washrooms And Kitchen, Upgraded Light Fixtures ! Spells The Ultimate Luxury, Steps To Our Lady Or Lourdes And Mount Royal School, near plaza,& bank, new roof (2025),lawn sprinkler, California shutters, Pot Lights, *Rare* Find!! ** This is a linked property.** (id:60365)
47 Echoridge Drive
Brampton, Ontario
Rarely Offered Bungalow on a Stunning 91 ft Frontage Ravine Lot Nestled on a private, oversized lot with no rear neighbors and only one adjacent neighbor. This unique property offers ultimate privacy and beautiful natural surroundings. The main floor features an open-concept layout with gleaming hardwood floors, upgraded tiles, and a bright, spacious living/dining area. The large eat-in kitchen is equipped with stainless steel appliances, quartz countertops, a matching backsplash, extra cabinetry, and a generous breakfast area. Bedrooms on the main level overlook the serene ravine, including the primary suite, which boasts a walk-in closet and a 4-piece ensuite bath. The fully finished walkout basement offers two self-contained living spaces, with a separate side entrance for added convenience. The in-law suite is perfect for independent living, featuring its own entrance, a second full kitchen, an oversized recreation area, 3 additional bedrooms, and two modern 3-piece bathrooms ideal for extended family, guests, or endless possibilities. Conveniently located within walking distance to elementary, middle, and high schools, bus stops, Cassie Campbell Community Centre, and nearby plazas. This home is a must-see! (id:60365)
148 Morra Avenue
Caledon, Ontario
JUST ONE WORD !! WOW!! Nestled on a quiet cul-de-sac in South Bolton, this stunning 4+2 bedroom, 4+1 bath detached home features a LEGAL BASEMENT WITH SEPT ENTRANCE for personal use. The primary bedroom and laundry are conveniently on the 2nd floor. Main floor boasts 9-ft ceilings, crown moulding, feature walls, pot lights, hardwood floors, living/dining, family room with fireplace, and an office. The chefs kitchen includes built-in stainless steel appliances, gas stove, porcelain floors, granite counters & backsplash. Freshly painted with closet organizers in all rooms, the 2nd floor offers the primary with 5-pc ensuite and walk-in closet and 3 additional bedrooms plus 2 more above Spacious interlocked driveway, complemented by a matching backyard. Other features include electric car charger in garage, central vacuum. The legal basement w sept entrance features living with fireplace, full kitchen, bedroom (easily convertible into 2), 3-pc bath, separate laundry, and pot lights. A big backyard perfect for summer and entertaining. close to highways, transit, park, school, highway 50, Costco, Walmart, lcbo & many more (id:60365)
35 Academy Drive
Brampton, Ontario
1 Year Old North Facing! Step into this stunning 5-bedroom, 3,355 sq. ft. home where modern design meets everyday comfort. Bright open-concept living, a cozy family room, and a chef-inspired kitchen with premium appliances and large island set the stage for both entertaining and family life. Luxurious primary suite, versatile bedrooms and attached garage complete the picture. Enjoy serene park-facing views, morning walks just steps away, and effortless commuting with bus stops and major highways nearby. Shopping, dining, and top amenities are all within reach. This is more than a home its a lifestyle designed for families who value space, style, and convenience. Motivated Sellers!! (id:60365)
49 Albert Avenue
Toronto, Ontario
Welcome to this stunning character home in the highly sought-after neighbourhood of Mimico. This charming property boasts an array of elegant features that will make you fall in love at first sight. Located just steps away from the serene waterfront of Lake Ontario, this home offers the perfect blend of tranquility and convenience. Enjoy leisurely strolls along the shoreline or explore the vibrant shops and cafes that line the bustling streets nearby. With easy access to public transit, commuting to work or exploring the city has never been easier.The main and second floors of this home have been meticulously designed to provide a spacious and luxurious living experience. The modern kitchen is perfect for whipping up gourmet meals, while the primary bedroom offers ample storage space for all your belongings. The oversized second floor bathroom is a true standout feature, providing a spa-like retreat for relaxation and rejuvenation.Step outside into the deep backyard, where you can unwind and entertain guests with ease. The convenient access from the kitchen makes outdoor dining a breeze, while the lush greenery creates a peaceful oasis in the heart of the city.For peace of mind, a home inspection is available for interested buyers, ensuring that this home is as perfect on the inside as it is on the outside. With parking for one car on the mutual drive, you'll never have to worry about finding a spot again.Don't miss out on the opportunity to make this charming character home yours. Schedule a viewing today and let yourself be captivated by all that this property has to offer. (id:60365)
57 Elbern Markell Drive
Brampton, Ontario
An Architectural Masterpiece! This extraordinary estate boasts 2 LEGAL BASEMENTS and offers unmatched luxury and craftsmanship! Every corner is upgraded from soaring 21-ft ceilings in the living room to rich wainscotting, ambient lighting, and exquisite finishes. The home features custom ceilings on both main and second floors and 8-ft doors throughout, with dramatic waffle and drop designs. Chefs kitchen with built-in Sub-Zero & Wolf appliances, gas range, countertops by Cambira, oversized island & tile floors. Main includes formal dining, family room with fireplace, private office, and 11-ft ceilings. Upstairs offers 4 bedrooms with walk-in closets, including a primary retreat with 6-pc spa ensuite w Jacuzzi tub and his & hers closet. The 2nd bedroom has a private ensuite; 3rd & 4th share a Jack & Jill 3-pc bath. LEGAL basement apartment offers 2 bedrooms, kitchen, living, 3-pc bath & separate entrance. The 2nd LEGAL basement for self-use features a rec room with fireplace and full bath. Backyard oasis: interlock patio, waterfall, sprinkler system, 2 seating areas, finished deck, built-in BBQ & firepit, wooden shed, and landscape lighting. High-security doors, pot lights, and organized closets complete this one-of-a-kind luxury home! (id:60365)
28 Homeland Court
Brampton, Ontario
Welcome to This Beautiful Detached home located on a family friendly court in desirable central location of Brampton. This well maintained 3 Bedroom, 2 Washroom ready to move in home is recently painted. Hardwood and laminate flooring thru out main and second floor, ceramic floors in basement, No carpet in the house , Upgraded Kitchen with New SS appliances, & Granite counter. California Shutters thru out, pot lights, crown moldings, Oak staircase. This property has a rare to find detached garage and long driveway. Finished basement has a recreation room and a den, 3 pc bath . Perfect for entertainment or additional living space for extended family. Located near to transit, schools, Bramalea City Center, Bramalea GO bus terminal, Chinguacousy park. Hwys 410 and 407 are just minutes away.This house is a must see . It is equally good for first Time Buyers and Investors.Please note some of the pictures have virtual staging (id:60365)

